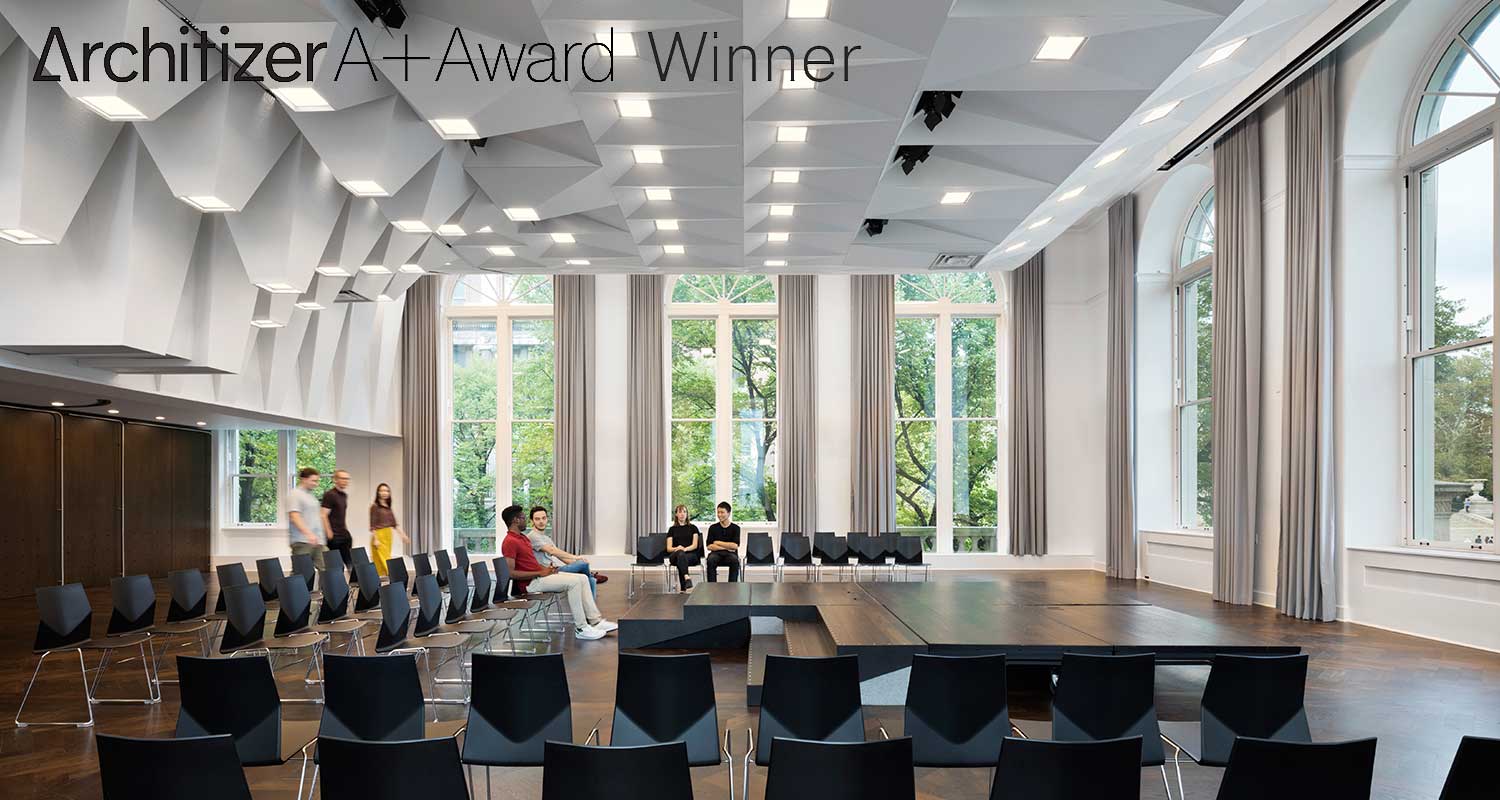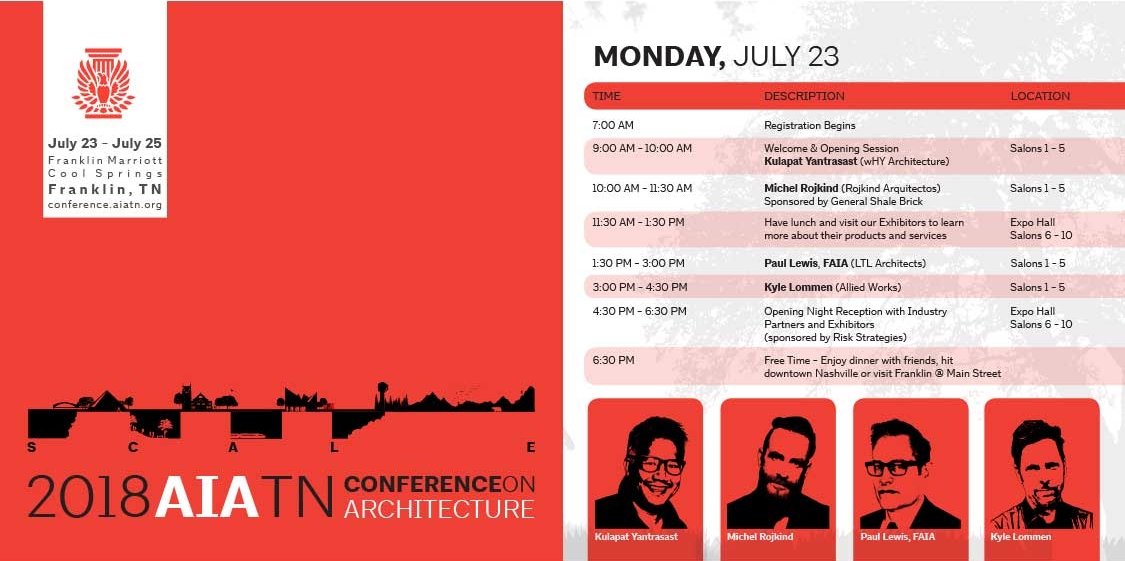Paul Lewis, Marc Tsurumaki, and David J. Lewis, principals of LTL Architects, are pleased to be inductees into the Hall of Fame (HoF). Selected by Editor in Chief Cindy Allen and a nominating committee of previous HoF members, LTL Architects shares this induction with Rick Joy, principal of Studio Rick Joy; India Mahdavi, principal of India Mahdavi Studio; and receiving the 2019 Leadership Award, Paula Wallace, president of Savannah College of Art and Design.
News
Helen Walton Children's Enrichment Center, by LTL Architects, Official Opening this Saturday, June 1
LTL Architects’ design for the Helen R. Walton Children’s Enrichment Center officially opens this Saturday. This Progressive Architecture ward winning project embodies an ambitious vision for nurturing and raising children in a healthy environment. The design integrates interior and exterior space, providing direct access for all classrooms to outdoor learning space and ample playscapes. Throughout the facility, healthy materials are used to provide a safe and supportive environment for growing children to play, learn and thrive.
LTL Architects Receives Graham Foundation Research Grant on the Domestic Section
LTL Architects is a recipient of the 2019 Graham Foundation Grant for Research to support ongoing development of work on the domestic section. Domestic section investigates the history and typologies of the single-family house as seen through section, from Palladio’s villas through to the twenty-first century. The project will include an illustrated analytical inventory of representative house sections and a series of new house designs based on this analysis. This project builds on the work presented in Paul Lewis, Marc Tsurumaki, and David Lewis' previous book Manual of Section (Princeton Architectural Press, 2016), which has been published in five languages and represents the first comprehensive analysis of the role of section in architecture.
Joseph D. Jamail Lecture Hall and Vassar College Students’ Building Nominations for ArchDaily Building of the Year Awards
The Joseph D. Jamail Lecture Hall and the Vassar College Students’ Building have both been made eligible for nominations for the 10th edition of ArchDaily’s Building of the Year Awards. Anyone with an ArchDaily account can vote - but only once per category. Both projects are up for nomination in the Educational Architecture category.
Vote for the Joseph D. Jamail Lecture Hall here and the Vassar College Students’ Building here.
Joseph D. Jamail Lecture Hall Featured in Azure
Joseph D. Jamail Lecture Hall has been featured in the March/April 2019 issue of Azure. The article highlights the collaboration between LTL and SITU to produce the designs of the ceiling, in a section of the magazine that focuses on the fabricators that work with architects.
Helen R. Walton Children's Enrichment Center Nearing Completion
The Helen R. Walton Children’s Enrichment Center, which serves as a model early childhood and training facility, is nearing completion. The building’s design integrates interior and exterior space, and provides ample inspiration for children at the critical early years of their development. The 45,000 square foot building is integrated into its site, framed by exterior playscapes and outdoor classrooms.
Marc Tsurumaki to Give Harnar Lecture And Chair Jury for the Jeff Harnar Award
On February 22 at 5pm, join Marc as he gives a lecture at the presentation of the Jeff Harnar Award for Contemporary Architecture in New Mexico at the University of New Mexico School of Architecture + Planning, located at 2401 Central Avenue, NE. The award, for which Marc will also serve as Jury Chair, is given to the best contemporary building built in New Mexico in the last five years. The Jeff Harnar Award for Unbuilt Architecture and the Jeff Harnar Award for Unbuilt Landscape Architecture will also be presented.
David J. Lewis on Panel Discussing healthy materials Wednesday 23rd 6pm parsons
Join David J. Lewis and the other panelists of Affordable Housing and Beyond: Addressing the Needs of All Populations on Wednesday, January 23, 2019 from 6:00-7:30pm at 63 Fifth Avenue, Room UL105 for a discussion on how architecture and design are being transformed and informed by new material health practices. Hosted by the Parsons Healthy Materials Lab and Health Product Declaration Collaborative (HPDC), this talk will be fourth and final discussion in the series Transparency and Material Health in Practice.
LTL Architects is Hiring
Looking for creative individuals at a range of different experience levels in architecture. 5+ Years (Project Architect), 3+ Years (Senior Designer) and 1+ Years (Designer). Please send CV and condensed portfolio to jobs@ltlarchitects.com. Posted November 26, 2018.
LTL Architects Named #3 Top Design Firm in 2018 "Architect 50"
LTL Architects has been ranked #3 among top design firms in the country on Architect Magazine’s annual “Architect 50” list. The ranking for design excellence is a juried process based on an evaluation of a portfolio of recent work. The Architect 50 List is generated by Architect Magazine, the journal of the American Institute of Architects. See the full list for Design here.
Marc Tsurumaki to Speak at Kean University This Wednesday, November 7th
This Wednesday, Marc Tsurumaki will present a lecture on the recent work of LTL Architects at the Michael Graves College at Kean University at 5:00pm in GLAB 617.
Oct 4+5: Timber in the City: Opportunities for Architecture + Urbanism Conference This Week
Please join for this major conference on the intersection of Mass Timber, Architecture and the Future of the City that David J. Lewis of LTL Architects/Parsons School of Design has been coordinating. Speakers include: Andrew Waugh, Tom Chung, Michelle Roelofs, Bill Browning, Merritt Bucholz, Alison Mears, David Linehan, Annie Perkins and Todd Snapp. Moderated by Andy Bernheimer, Mark Gardner and Jennifer Bolstad. Sponsored by the Binational Softwood Lumber Council and Parsons School of Design-School of Constructed Environments. 6HSW+1LU AIA Continuing Education Credits Available.
LTL Wins 2018 Architizer A+ Award
Joseph D. Jamail Lecture Hall has been selected as the 2018 Architizer A+Awards Jury Winner for Architecture +Acoustics!
David J. Lewis to Speak at the Center for Architecture Roundtable
David is participating in the Roundtable: A Candid Dialogue on Pamphlet Architecture 36: Buoyant Clarity today, July 30th, at 6pm at the Center for Architecture.
Paul Lewis to Speak at AIA Tennessee Conference on Architecture
Paul will speak at the AIA Conference on Architecture next Monday, July 23rd at 1:30 pm.
LTL Architects Featured at Telluride Art + Architecture Weekend
David J. Lewis will be at the Telluride Art + Architecture Weekend to give a gallery talk on Friday, July 20th, as well as a presentation of LTL's winning design for the new Telluride Center for the Arts on Sunday, July 22nd. Check out the full event schedule here.
Perspective USA 2018 Talk: Marc Tsurumaki
Marc will give a talk on July 17th at the Perspective USA 2018, an international architectural forum sponsored by THE PLAN Magazine, held at the Marriott Downtown, NYC.
Upson Hall Certified LEED Platinum
Upson Hall at Cornell University, designed by LTL Architects in joint partnership with Perkins+Will, Thornton Tomasetti and ME Engineers has been certified LEED Platinum, the highest criteria for sustainable design under LEED standards. Among the performance highlights is that the 160,000 SF renovation achieves a modeled energy cost reduction of 66.62%.
Helen R. Walton Children's Enrichment Center Topping Out
Construction for the Helen R. Walton Children's Enrichment Center designed by LTL is underway! A model early childhood and training facility, this project is one of the first of the Walton Family Foundation’s Northwest Arkansas Design Excellence program.
LTL Open Studio, AIA NY, June 19th
We are excited to host an open studio as part of the AIA Conference on Architecture 2018!
If you are in New York City next week, feel free to join us for drinks during LTL's open studio on Tuesday, June 19th, between 5-7 pm. RSVP here





















