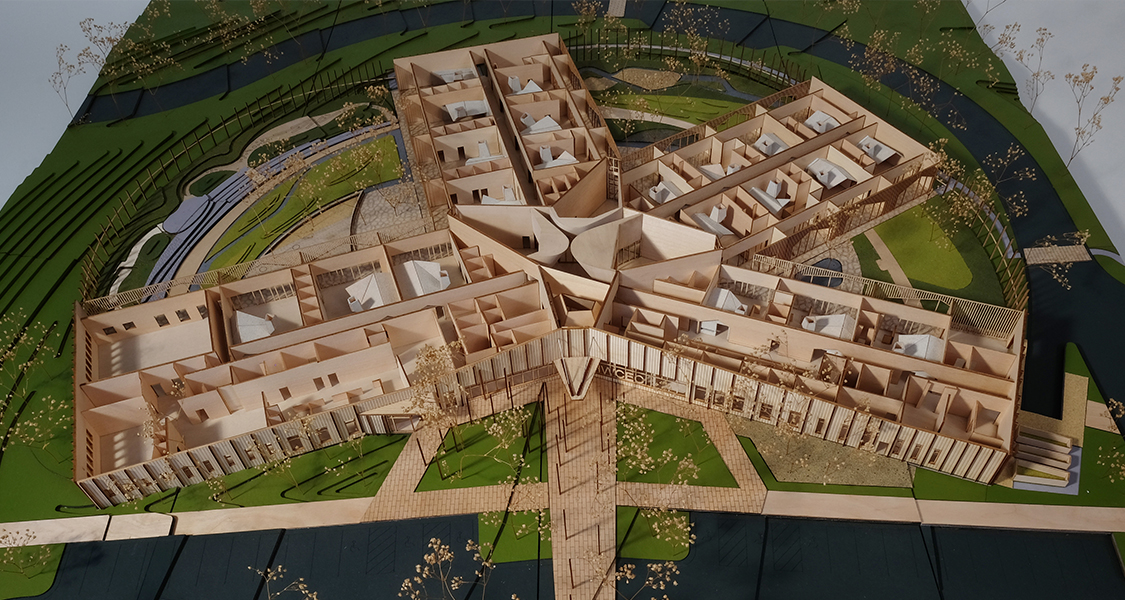The Helen R. Walton Children’s Enrichment Center, which serves as a model early childhood and training facility, is nearing completion. The building’s design integrates interior and exterior space, and provides ample inspiration for children at the critical early years of their development. The 45,000 square foot building is integrated into its site, framed by exterior playscapes and outdoor classrooms.
News
Helen R. Walton Children's Enrichment Center Topping Out
Construction for the Helen R. Walton Children's Enrichment Center designed by LTL is underway! A model early childhood and training facility, this project is one of the first of the Walton Family Foundation’s Northwest Arkansas Design Excellence program.
LTL Architects Honored with a Progressive Architecture Award
LTL's Helen R. Walton Children's Enrichment Center / Early Childhood Initiatives Center, a collaboration with SCAPE Landscape Architecture, is a recipient of the 65th Annual Progressive Architecture Awards Citation. This important project for the community is currently under construction, and part of the Northwest Arkansas Design Excellence Program.
Helen R. Walton Children's Enrichment Center Groundbreaking on Thursday
The groundbreaking ceremony for the Helen R. Walton Children's Enrichment Center / Early Childhood Initiatives Center designed by LTL Architects will be held at 11am tomorrow, Oct. 19th on J Street near Crystal Bridges Museum of American Art in Bentonville, Arkansas. The Center is a 45,000 sq.ft. facility for 240 young children that sets a local and national model for the integration of learning, natural environment and healthy materials. This project is one of the first of the Northwest Arkansas Design Excellence program.
LTL Architects and SCAPE to Design New Children's Enrichment Center
LTL Architects and SCAPE Landscape Architecture have been selected to design the new facility for the Helen R. Walton Children's Enrichment Center (HWCEC) and Early Childhood Initiatives Center (ECIC) in Bentonville, AR. LTL was chosen from a pool of 36 pre-selected firms in the inaugural round of the Northwest Arkansas Design Excellence Program. LTL and SCAPE will work alongside local architects Hight Jackson, engineers Harrison French, and contractors East Harding to complete the Center. HWCEC directly serves over 240 children aged months-old to pre-K, and ECIC provides training facilities for professionals from nearly 500 early childhood programs throughout Northwest Arkansas. Designed from the ground up, this new project will be a model for the integration of architecture and landscape in a community-based educational facility for young children.





