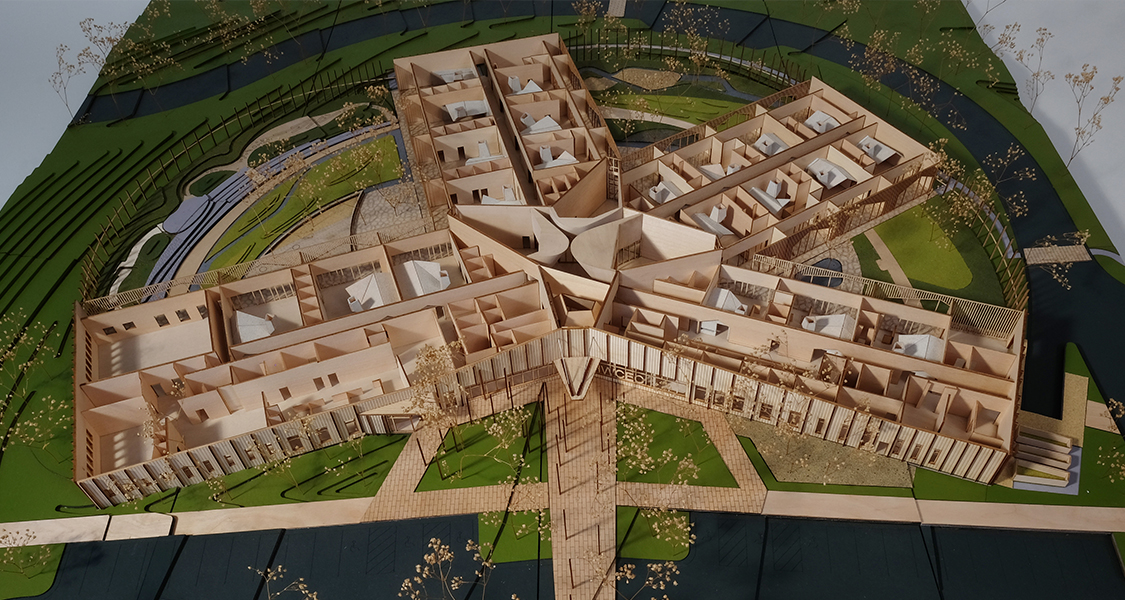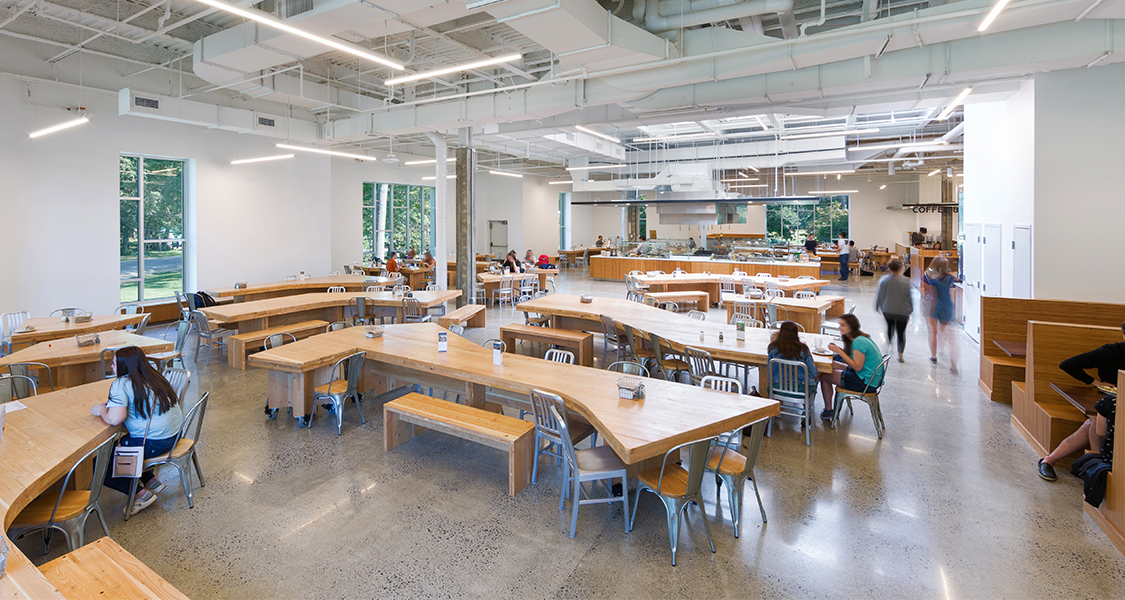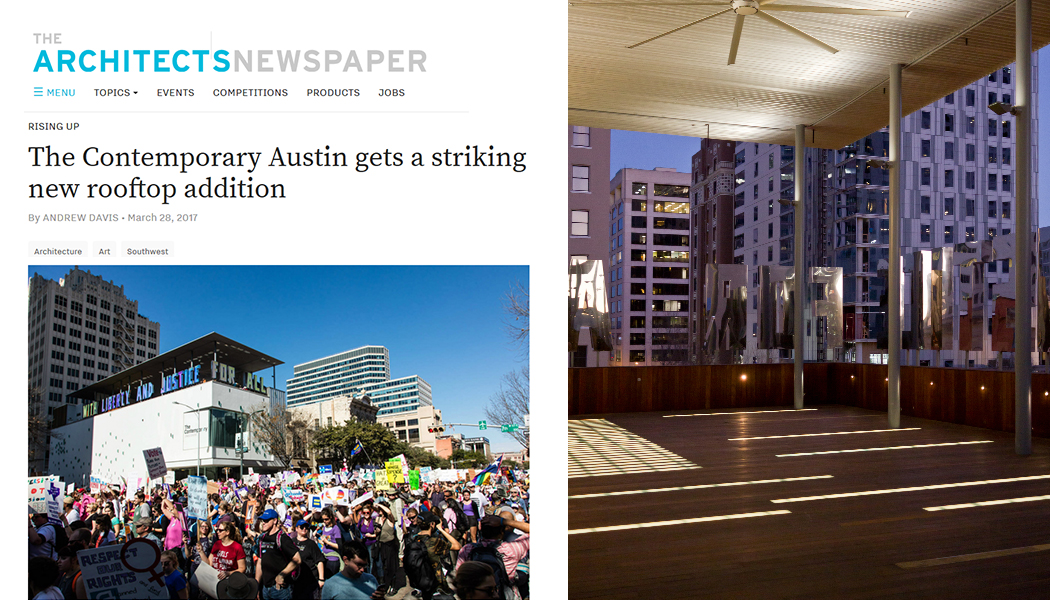The Helen R. Walton Children’s Enrichment Center, which serves as a model early childhood and training facility, is nearing completion. The building’s design integrates interior and exterior space, and provides ample inspiration for children at the critical early years of their development. The 45,000 square foot building is integrated into its site, framed by exterior playscapes and outdoor classrooms.
News
LTL Architects Featured at Telluride Art + Architecture Weekend
David J. Lewis will be at the Telluride Art + Architecture Weekend to give a gallery talk on Friday, July 20th, as well as a presentation of LTL's winning design for the new Telluride Center for the Arts on Sunday, July 22nd. Check out the full event schedule here.
Upson Hall Certified LEED Platinum
Upson Hall at Cornell University, designed by LTL Architects in joint partnership with Perkins+Will, Thornton Tomasetti and ME Engineers has been certified LEED Platinum, the highest criteria for sustainable design under LEED standards. Among the performance highlights is that the 160,000 SF renovation achieves a modeled energy cost reduction of 66.62%.
Helen R. Walton Children's Enrichment Center Topping Out
Construction for the Helen R. Walton Children's Enrichment Center designed by LTL is underway! A model early childhood and training facility, this project is one of the first of the Walton Family Foundation’s Northwest Arkansas Design Excellence program.
Poster House Design Unveiled
We are pleased to unveil the design for Poster House, the first museum devoted to poster art in New York City - scheduled to open early 2019. Click here to learn more about the project.
Public Opening of Upson Hall at Cornell University
The public opening of the newly completed Upson Hall at Cornell University, designed by LTL Architects in joint partnership with Perkins+Will, Thornton Tomasetti and ME Engineers is scheduled for this Saturday, Oct. 21st at 10am as part of Homecoming Weekend. This 160,000 SF transformation of Upson Hall integrates energy efficiency with intensified public spaces, as part of the rejuvenation of the Engineering Quadrangle.
Helen R. Walton Children's Enrichment Center Groundbreaking on Thursday
The groundbreaking ceremony for the Helen R. Walton Children's Enrichment Center / Early Childhood Initiatives Center designed by LTL Architects will be held at 11am tomorrow, Oct. 19th on J Street near Crystal Bridges Museum of American Art in Bentonville, Arkansas. The Center is a 45,000 sq.ft. facility for 240 young children that sets a local and national model for the integration of learning, natural environment and healthy materials. This project is one of the first of the Northwest Arkansas Design Excellence program.
The Students' Building at Vassar College Designed by Lewis.Tsurumaki.Lewis
Vassar’s All Campus Dining Center is now open! Our renovation of McKim Mead and White's 1913 Students’ Building (altered in the 1970’s into a dining hall) features very large custom cross laminated timber tables of particular shapes that foster greater social connections among students. These form the landscape of this 28,000 SF open space organized around six dispersed serving stations. Photograph by Leonid Furmansky.
Lecture Hall at Columbia University Designed by Lewis.Tsurumaki.Lewis
Lewis.Tsurumaki.Lewis' renovation of the Joseph D. Jamail Lecture Hall at Columbia University's School of Journalism completed this week. The custom ceiling is composed of coffers which integrate mechanical diffusers, lighting, speakers and acoustic treatment into a coherent form, which tapers up toward the stage and perimeter windows. Fabrication by SITU.
Construction Progress at Vassar College
Lewis.Tsurumaki.Lewis' 28,000 SF renovation of the Students' Building - All Campus Dining Center at Vassar College is scheduled to be completed in August.
Cornell's Upson Hall Nearing Completion
Celebration at Wolf-Gordon Offices Designed by Lewis.Tsurumaki.Lewis
Yesterday, Wolf-Gordon celebrated their 50th Anniversary and their recently completed Manhattan headquarters designed by Lewis.Tsurumaki.Lewis. The event was sponsored by Interior Design Magazine. Find out more about the project here.
Progress at the Bronx Council on the Arts
The ContemporAry Austin Featured in The Architect's Newspaper
LTL's renovation of The ContemporAry Austin - Jones Center was featured in The Architect's Newspaper.
LTL: Bronx Council on the Arts Construction
LTL Architects' design for the new headquarters for the Bronx Council on the Arts is under construction with completion expected in the Fall of 2017.
This project is implemented as part of the NYC DDC Design and Construction Excellence.
Upson Hall Construction Progress
Terracotta skin nearing completion. New public stair cut into the concrete slab. The 160,000 SF complete building renovation for the College of Engineering is designed to be the most energy efficient building on the campus of Cornell University, scheduled to be completed this fall. This project is a collaboration between LTL Architects, Perkins+Will and Thornton Tomasetti.
The ContemporAry Austin-Jones Center Reopens
LTL's renovation of The ContemporAry Austin-Jones Center has opened. The transformation of the museum includes a new 6,500 sq ft canopy floating 22 ft above the entire rooftop with ephemeral curtains able to envelope the space. Newly named The Moody Rooftop, this prominent downtown cultural destination integrates the 7' high letters of artist Jim Hodge's installation "With Liberty and Justice for All (A work in Progress)." Within the building, the gallery spaces have been expanded and upgraded to allow for larger and more complex exhibitions.
LTL: The ContemporAry Austin grand opening on Dec. 16
LTL: The ContemporAry Renovation
The ContemporAry Jones Center (formerly Arthouse) renovation in Austin, TX is in progress: a new roof canopy and expanded interior galleries.




















