The Students' Building
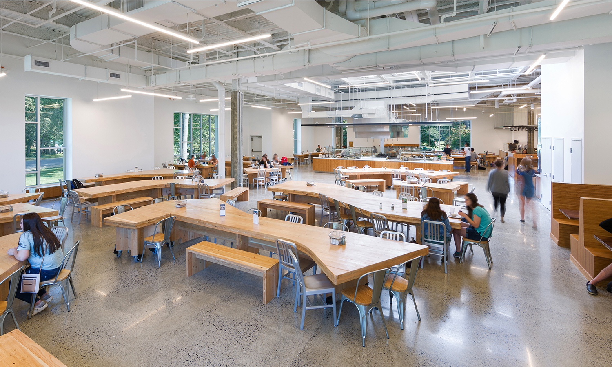
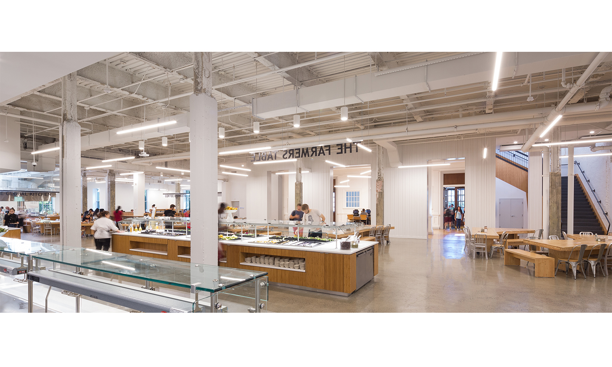
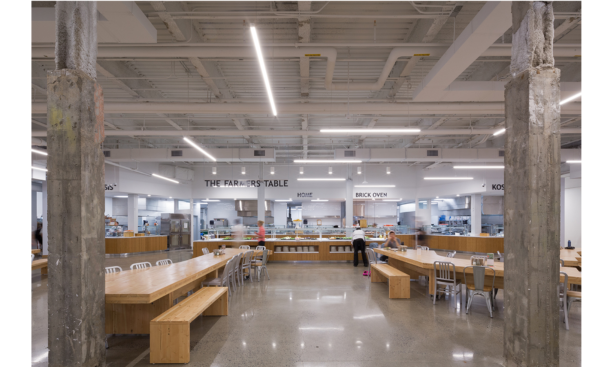
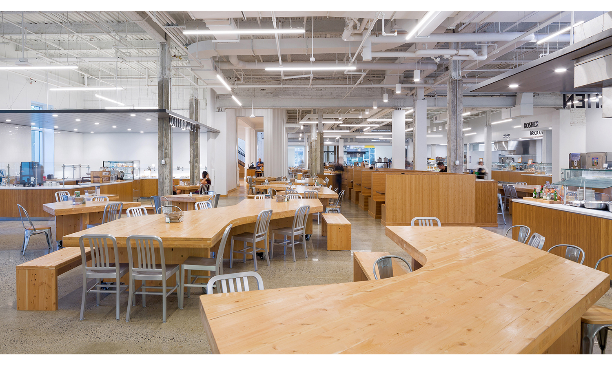
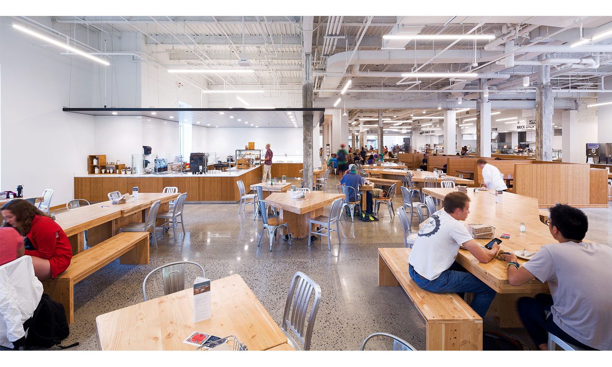
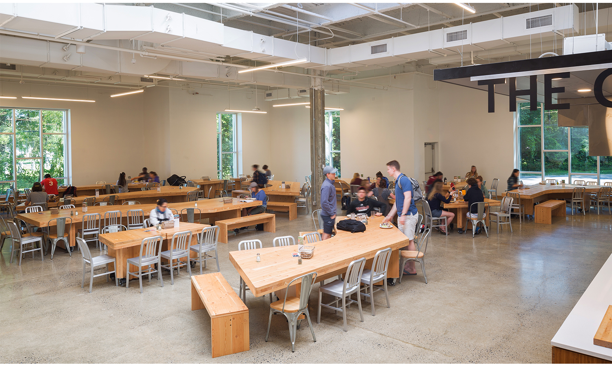
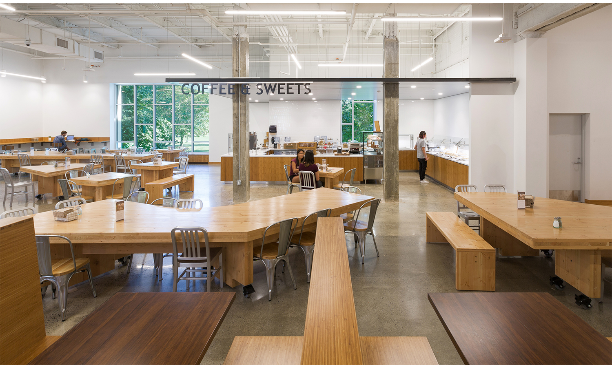
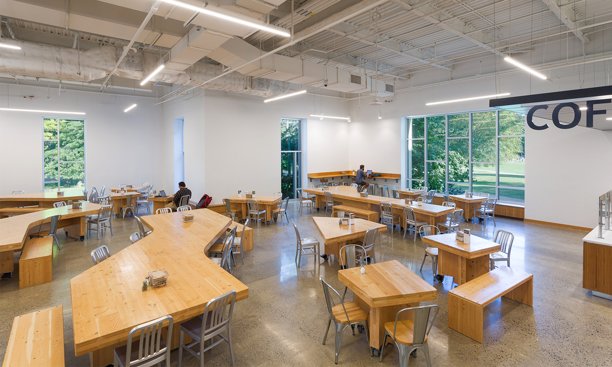
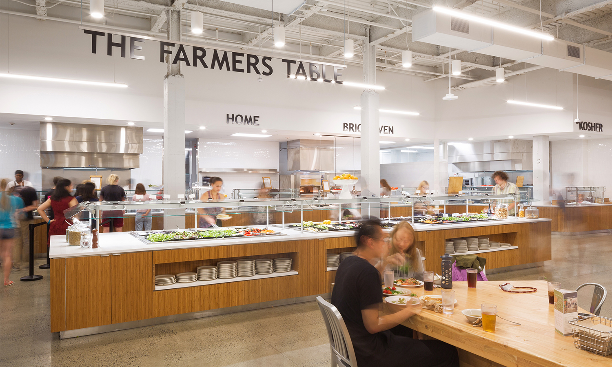
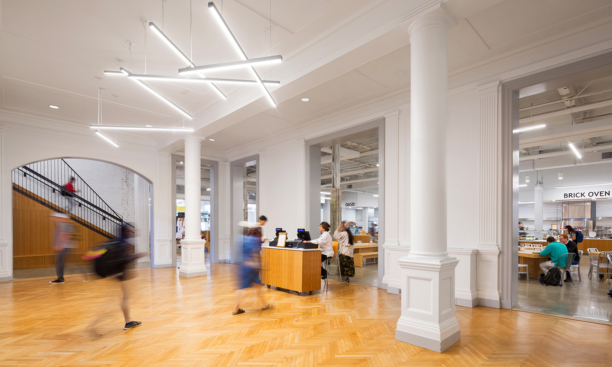
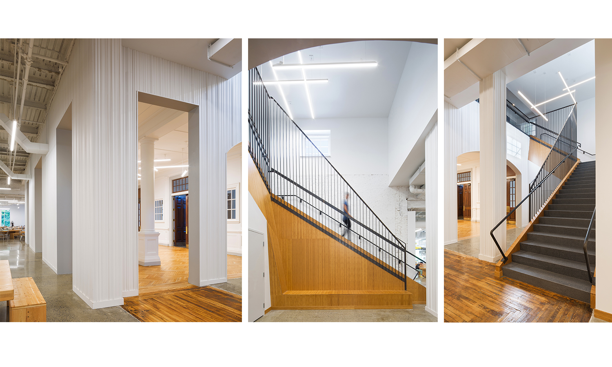
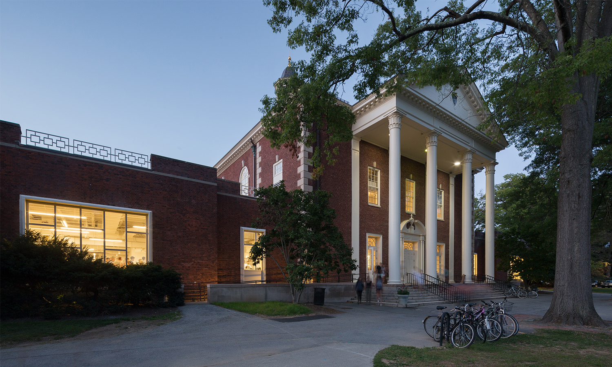
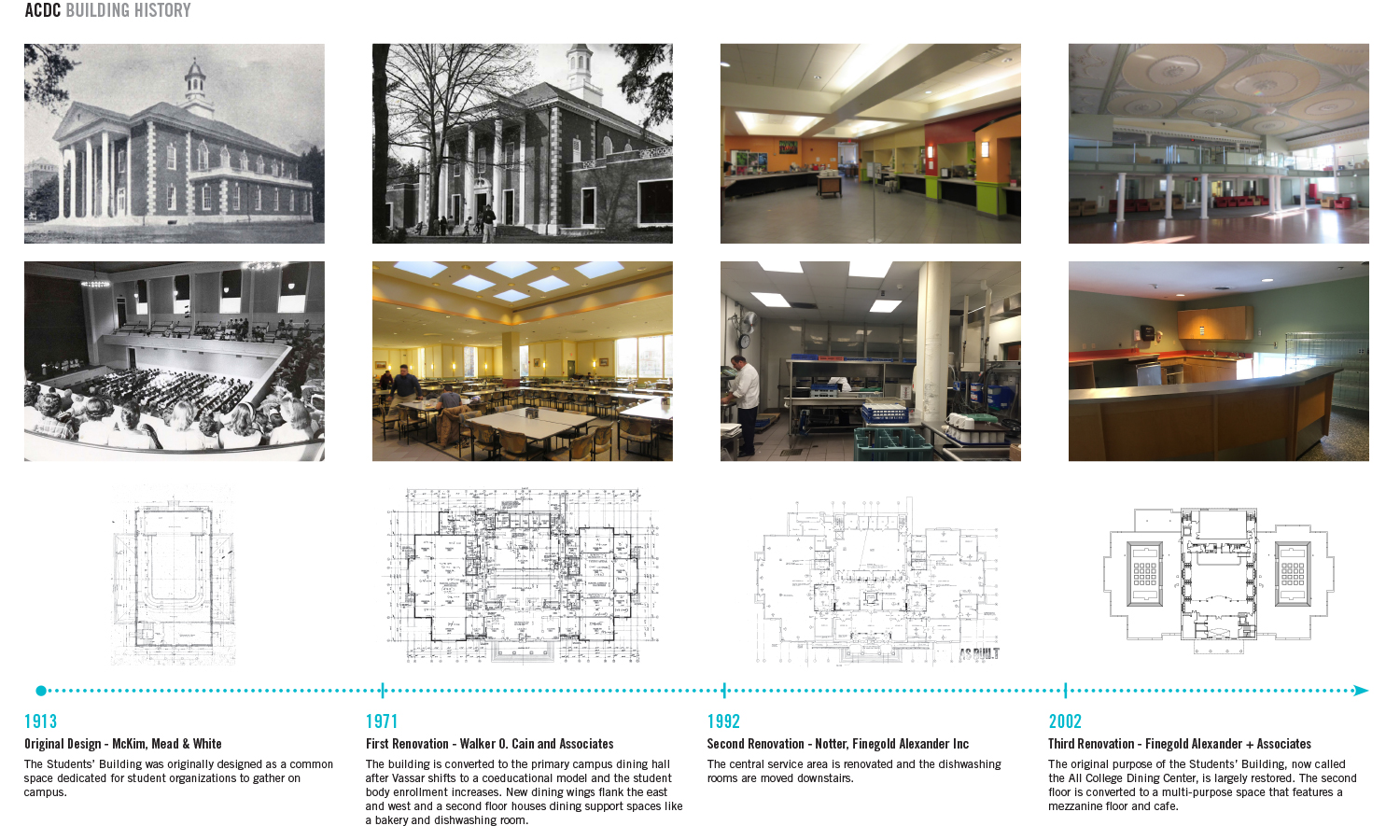
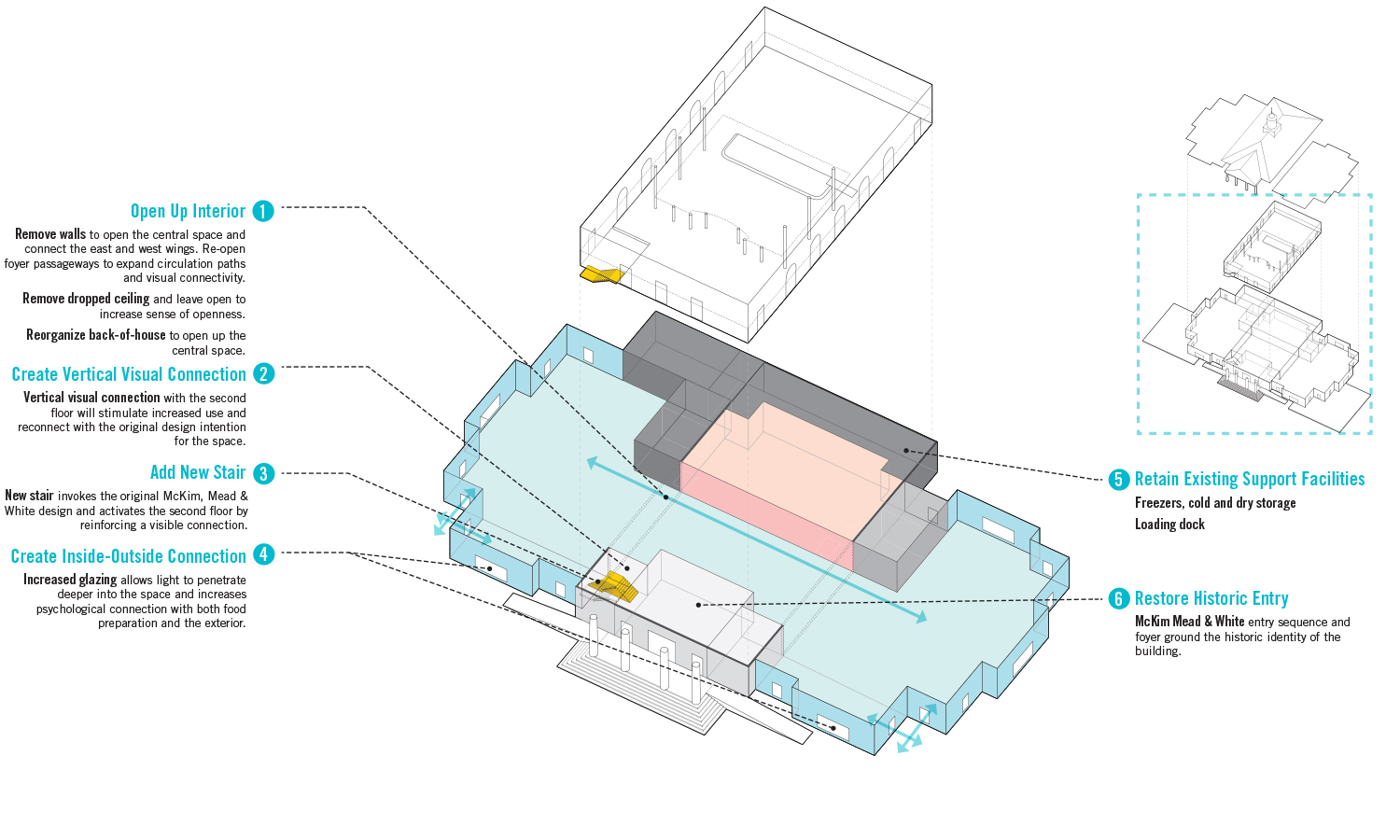
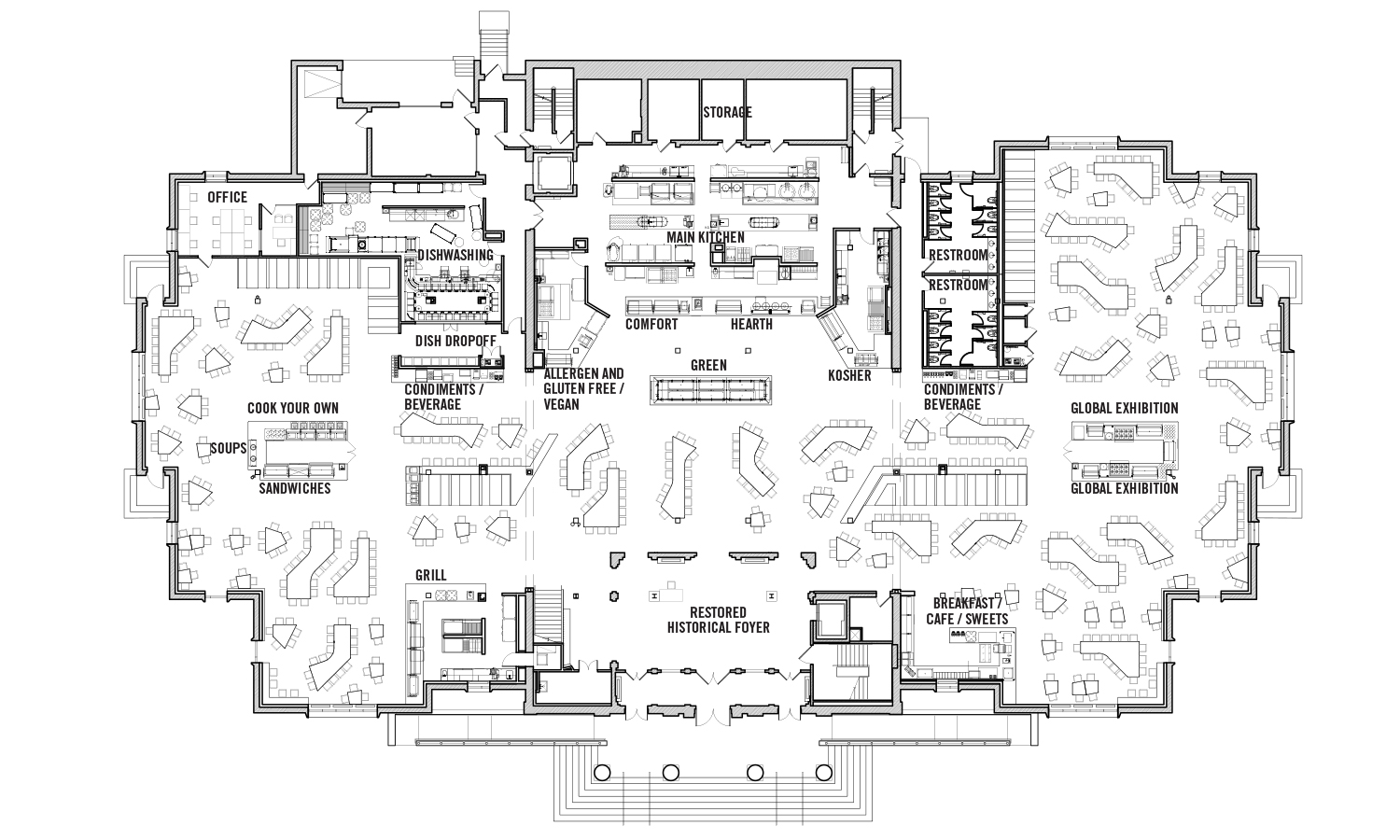
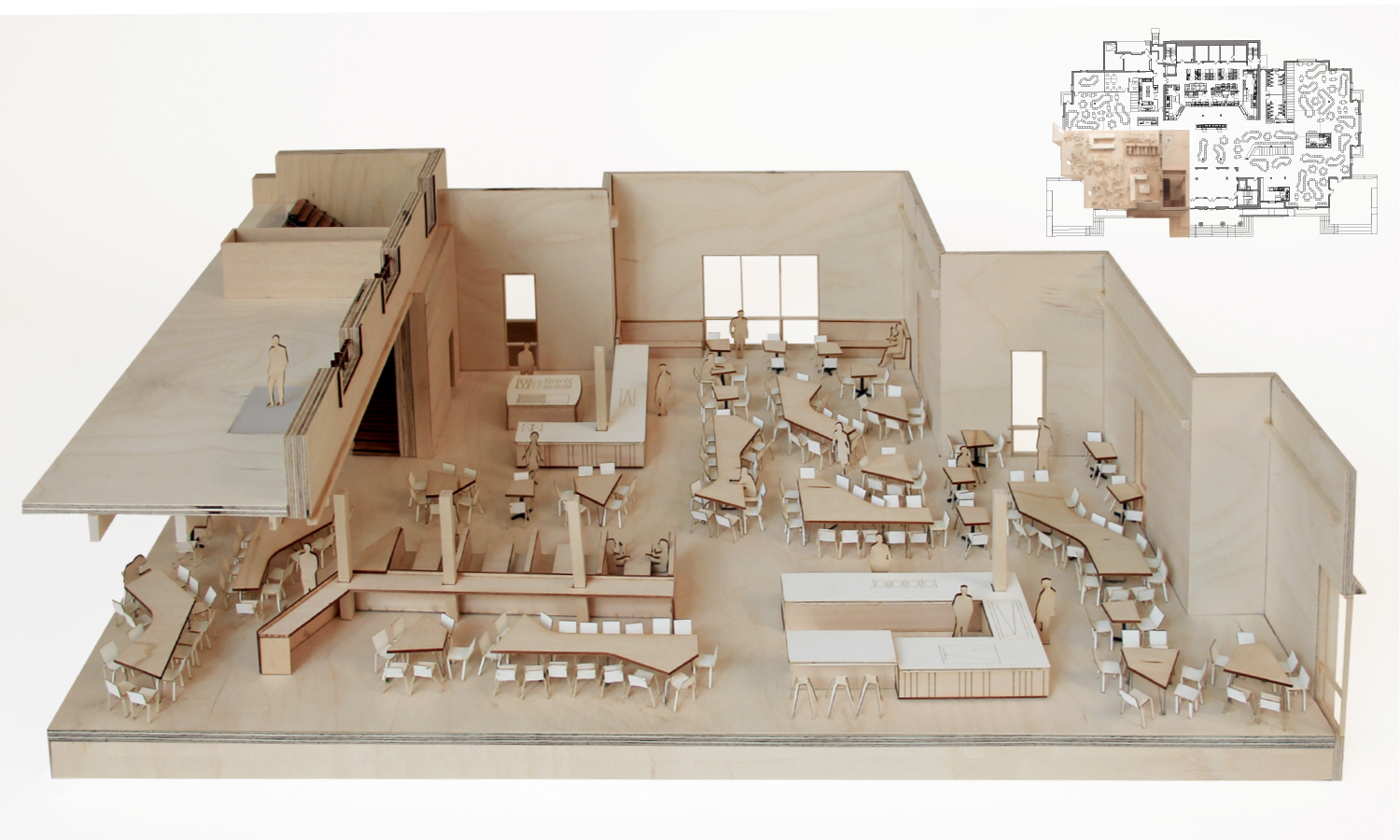
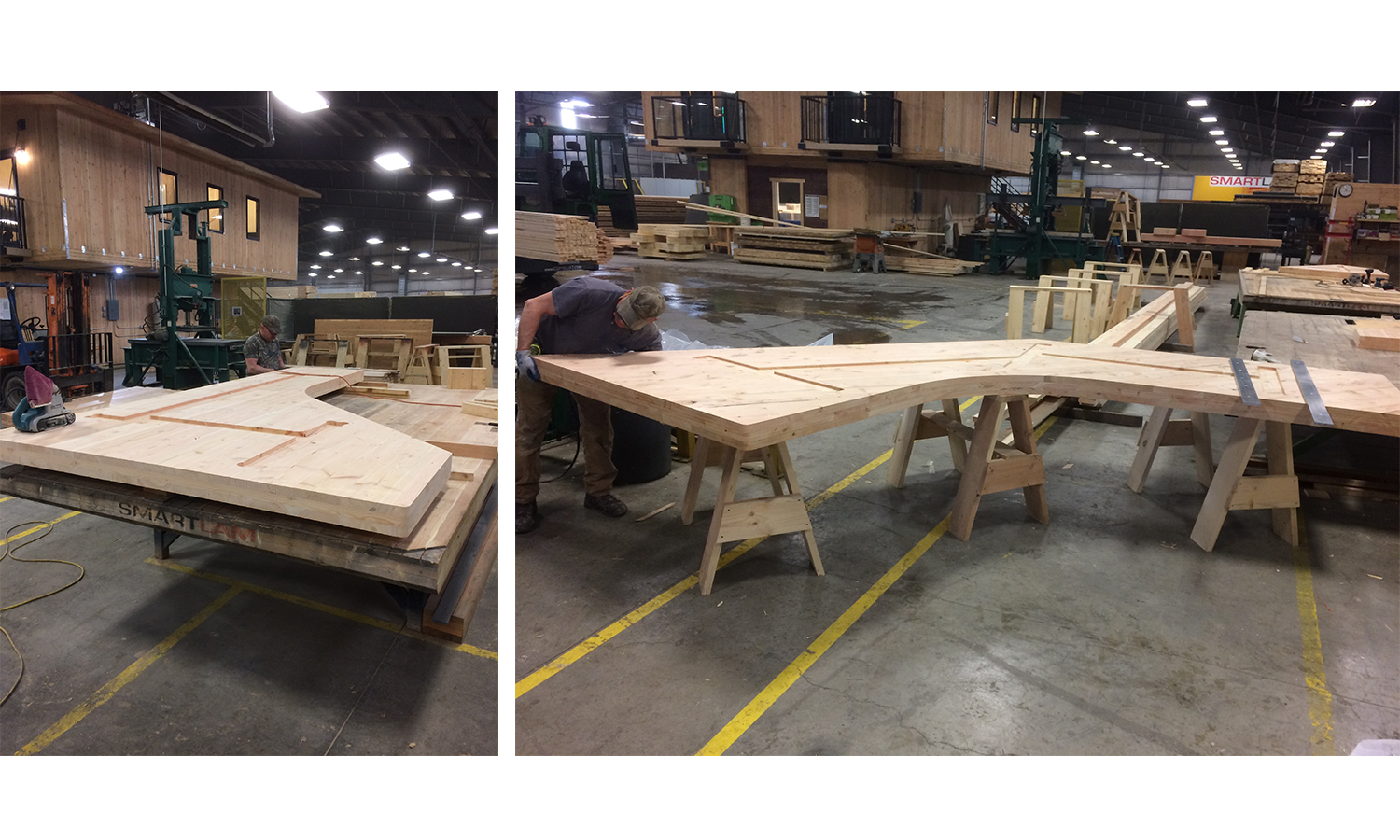
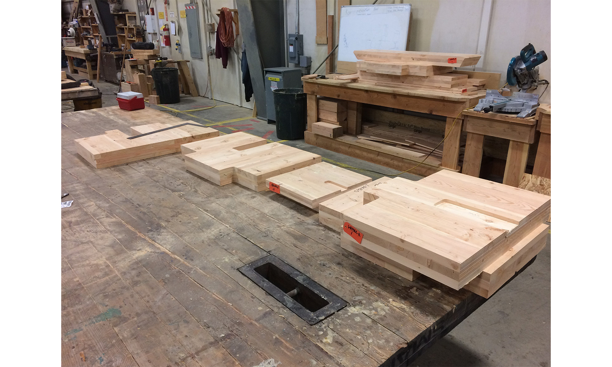
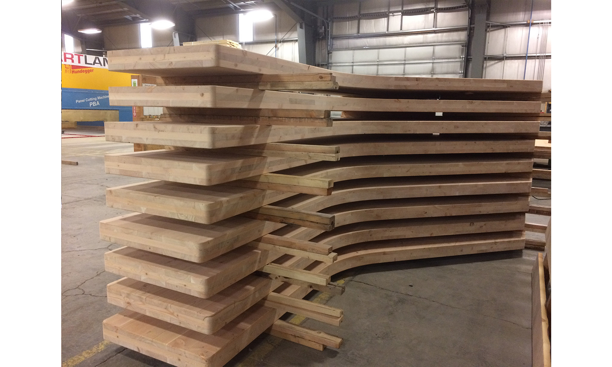
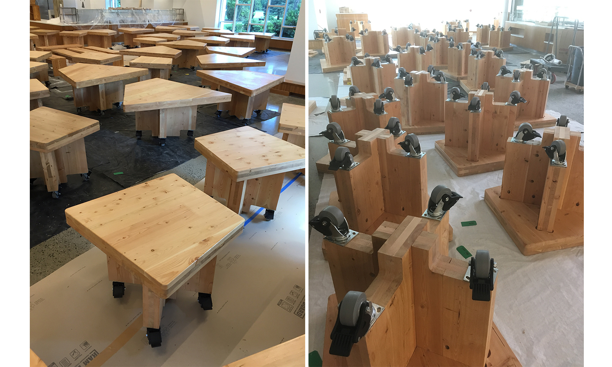
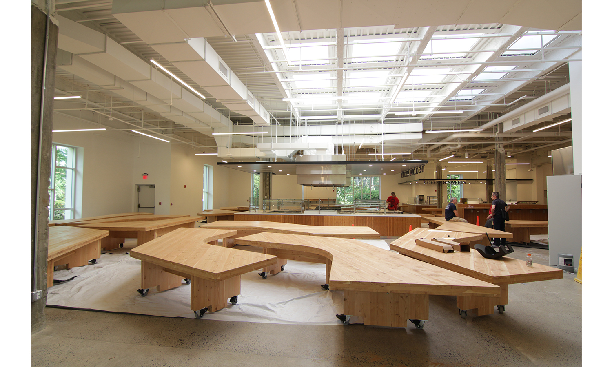
Vassar College Students' Building (All Campus Dining Center)
Vassar College, Poughkeepsie, NY
28,000 sq ft
Completed 2017
This is a renovation of a renovation of a renovation of a 1913 McKim, Mead and White building, originally built to be a three-story tall auditorium and dance hall for student social life. In the early 1970’s, in parallel with Vassar’s shift to co-education, the building was converted into a cafeteria dining hall, slicing the grand performance space into a 9’ tall kitchen/servery below and bakery above, with dining wings added on both sides. Lewis.Tsurumaki.Lewis’ renovation seeks to recapture the social mission of the building, by unifying the whole into an open dining hall with serveries distributed across the plan, ceiling heights opened up to 18’, and a new stair linking the two floors, located where the staircase was in the original McKim, Mead and White building. The dining hall is designed as a landscape of very large tables of distinctive geometry that fosters greater social connections between students. Rather than being restricted into groups of 2, 4 or 6, these tables allow for both large and smaller groups of people to share a collective surface, encouraging more social exchange among students. The scale and unusual figures of the tables animate the dining hall, while also providing ample space for a solitary diner to sit comfortably alongside a larger group. The tables are entirely fabricated from 4” Cross Laminated Timber which is typically used as the structure of a building. This is the first time this material has been used in this application. Placed on industrial casters, these heavy yet robust tables can be easily reconfigured into new arrangements and social landscapes, as well as moved to allow for cleaning. By controlling the fabrication efficiency through custom CNC milling, and working with flat-pack shipping, the cost of these custom tables for a seating count of around 800 was less expensive than generic commercially available tables.
Type
Higher Education
Dining Hall
Credits
Project team: Paul Lewis, Marc Tsurumaki, David J. Lewis; Michael Schissel, Jenny Hong, Corliss Ng, Jessie Peksa
Construction Manager: Vassar College: Michael Quattrociocchi and Anthony Ripley
MEP FP: ME Engineers
Structural Engineer: Silman
Food Service Consultant: Clevenger Frable LaVallee
Dining Service Provider: Bon Appetit Management Company
CLT Fabrication: Smartlam
Photography: Leonid Furmansky
