Helen R. Walton Children's Enrichment Center
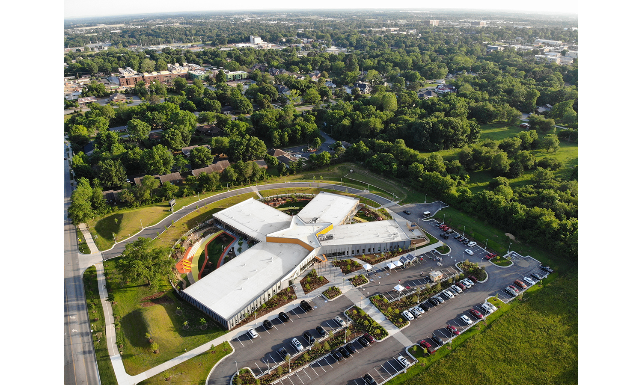
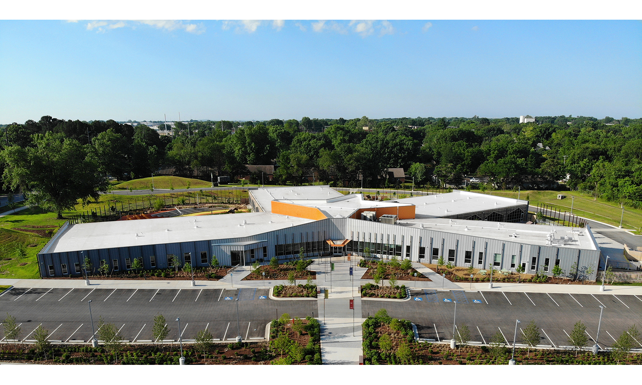
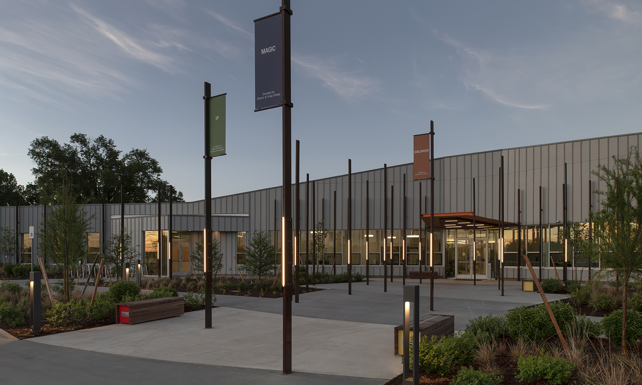
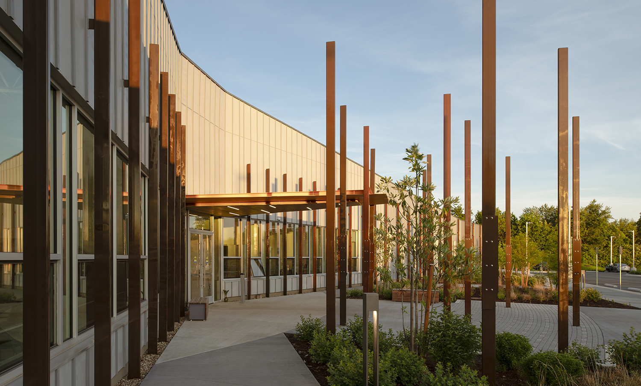
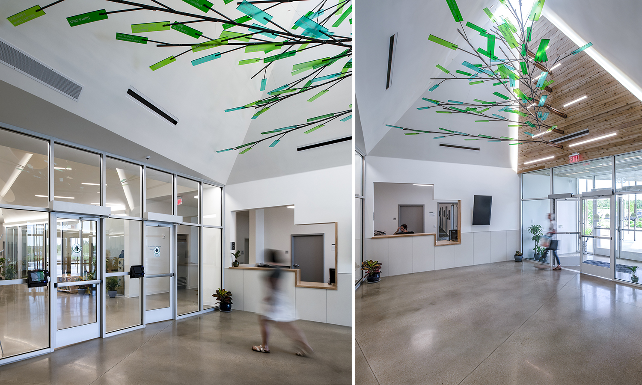
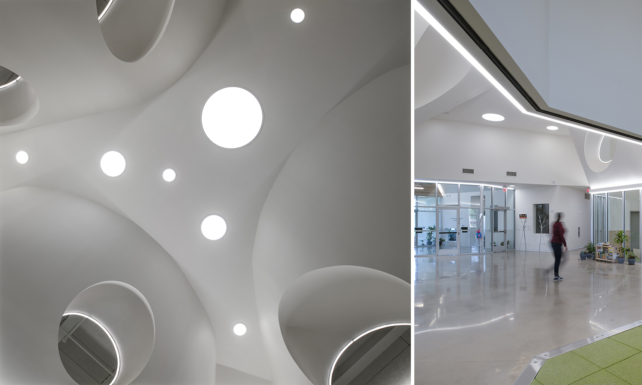
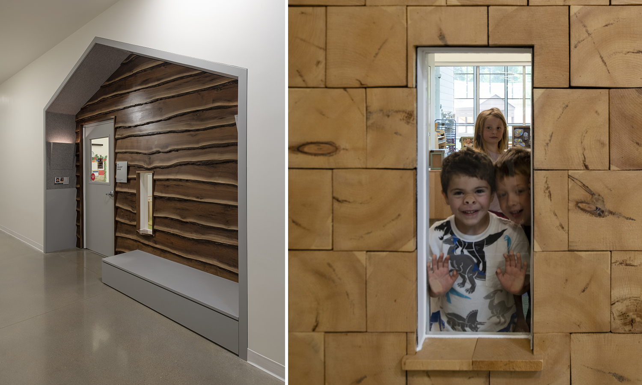
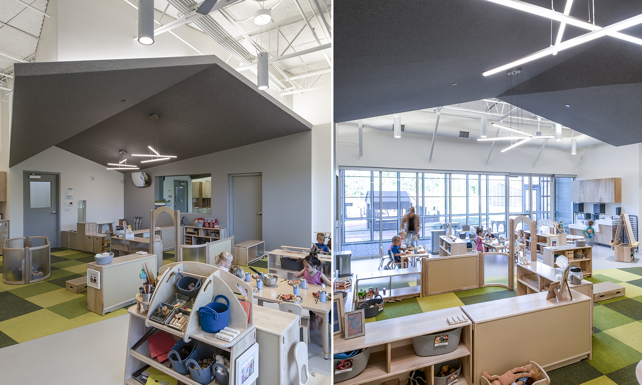
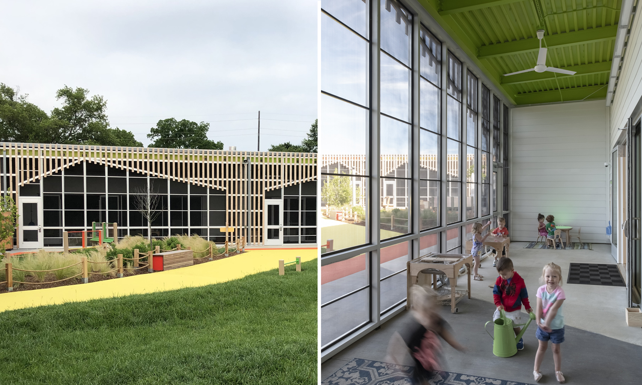
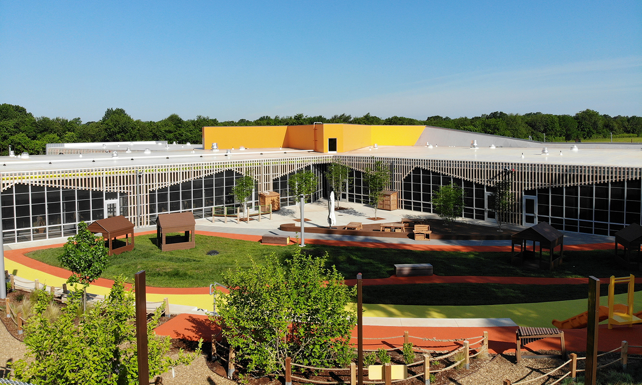
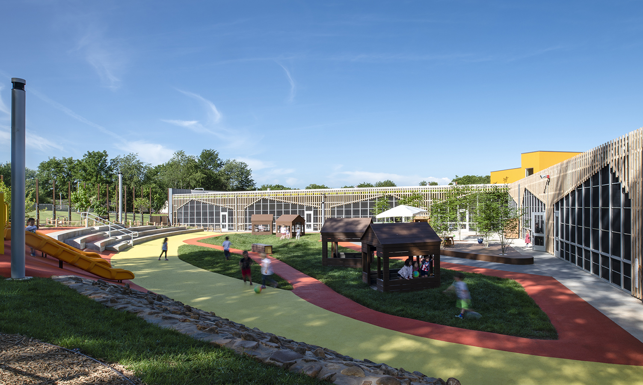
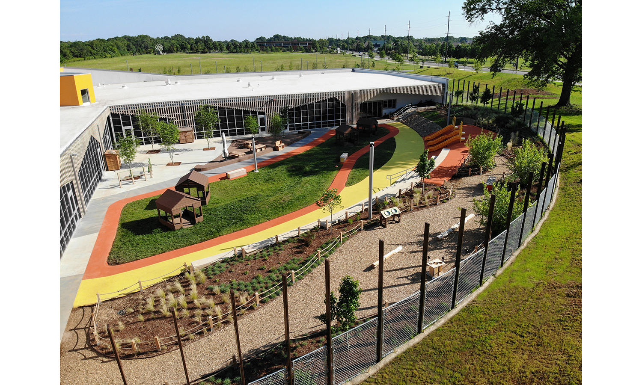
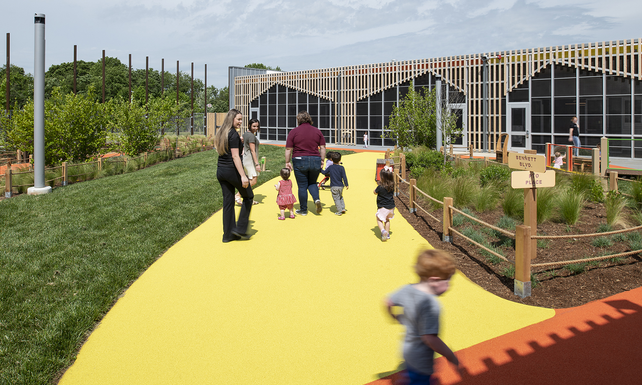
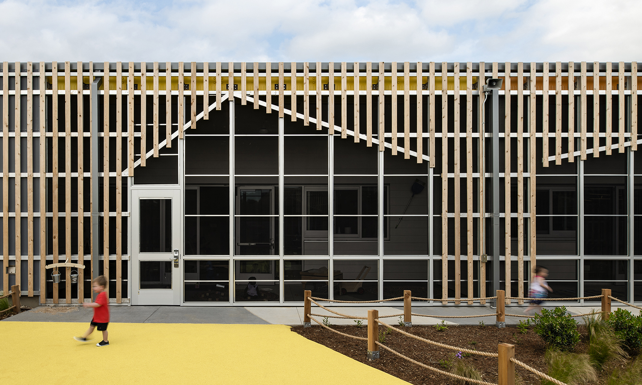
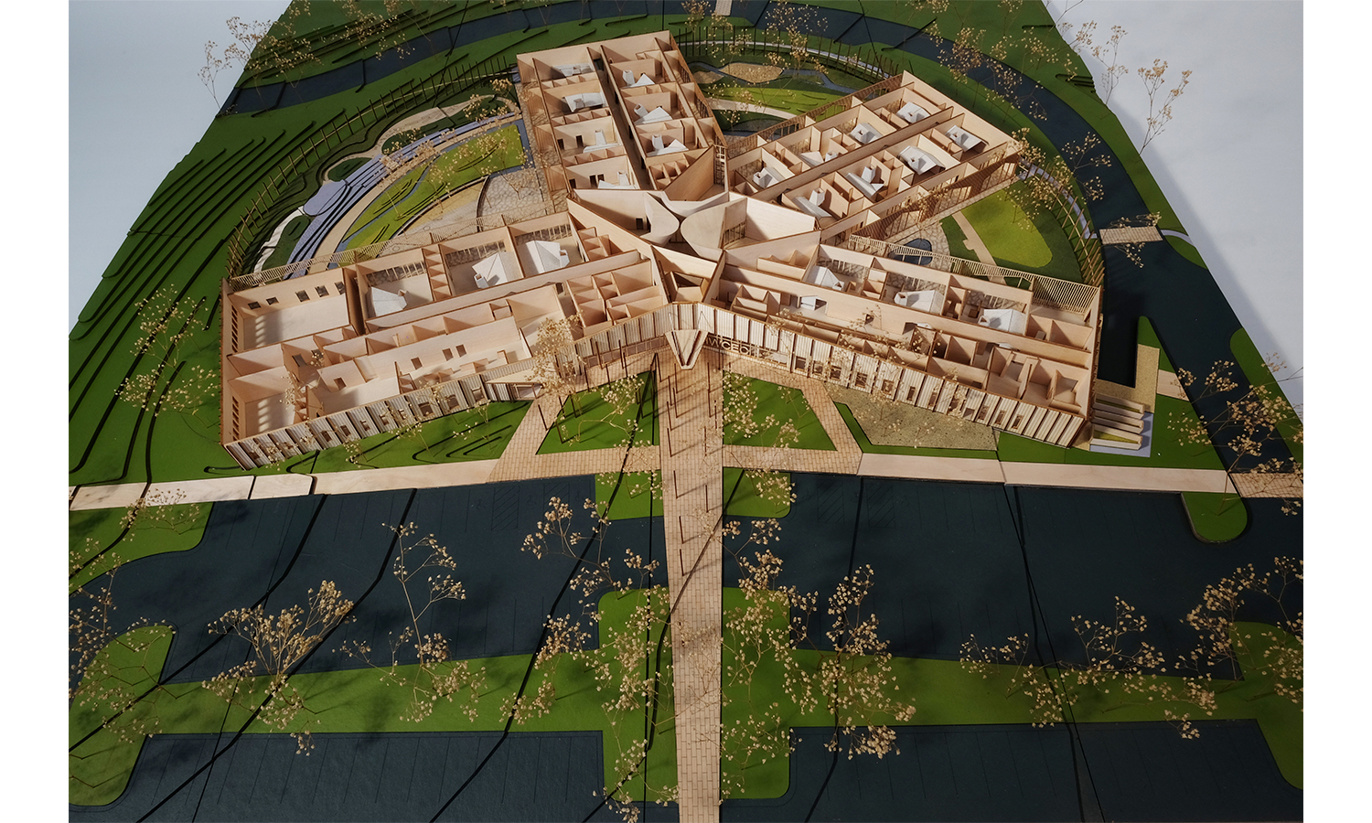
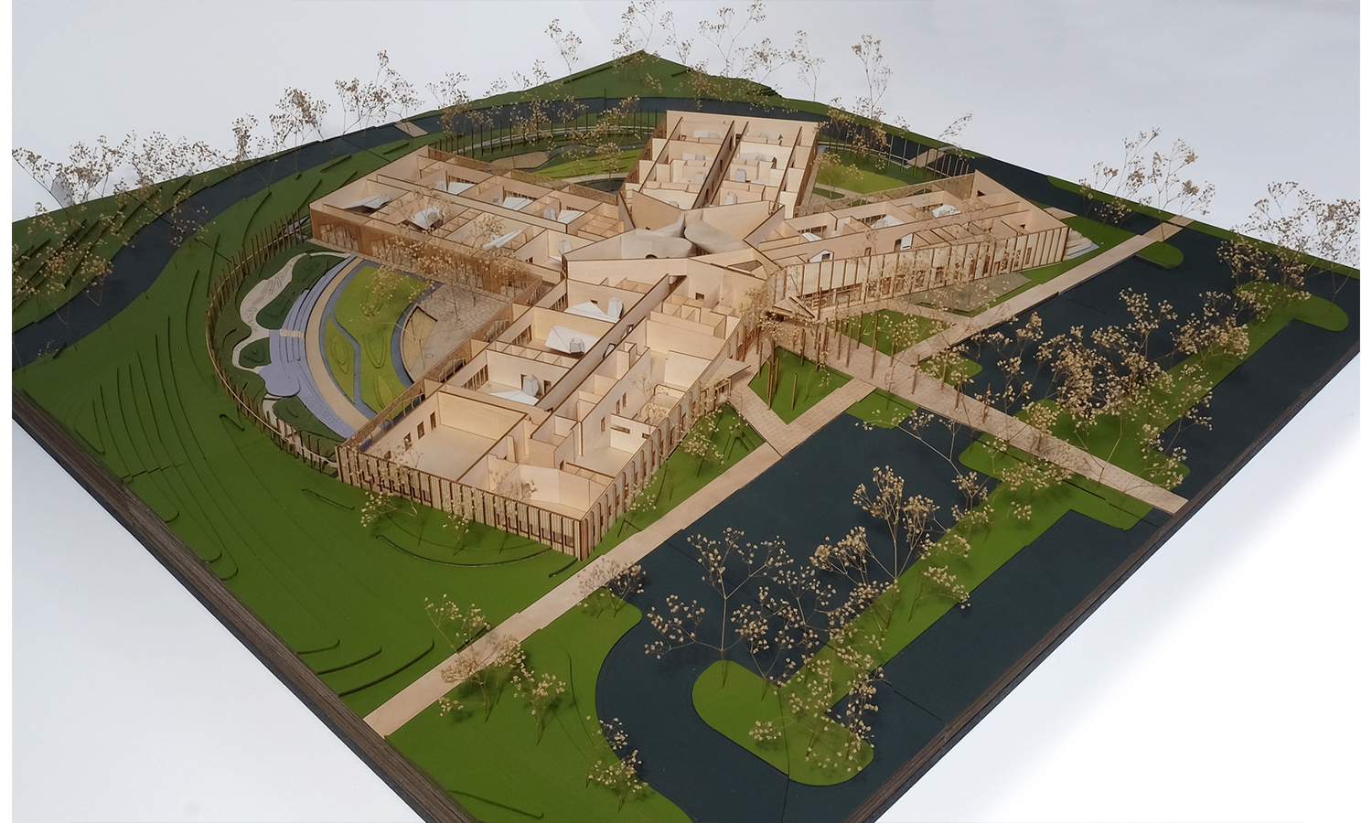
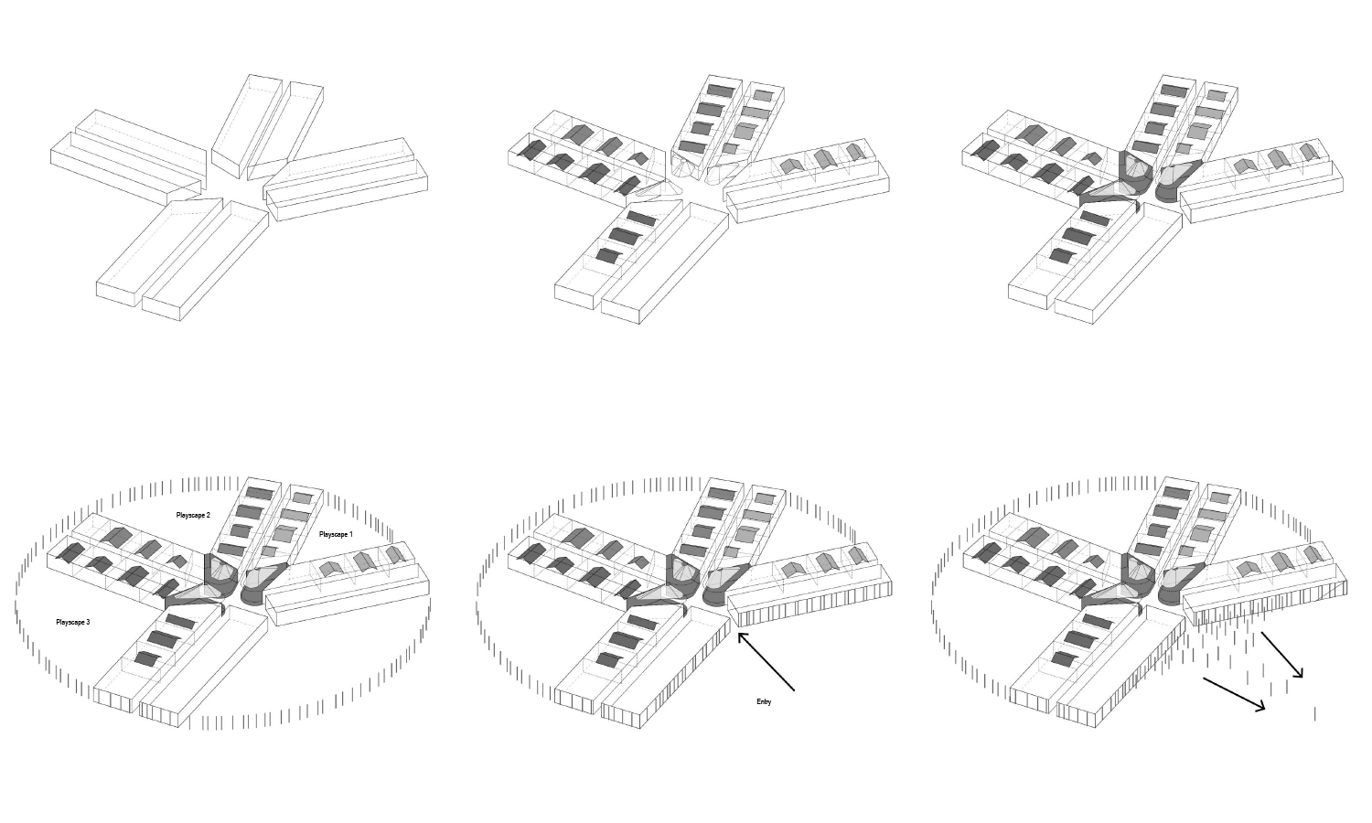
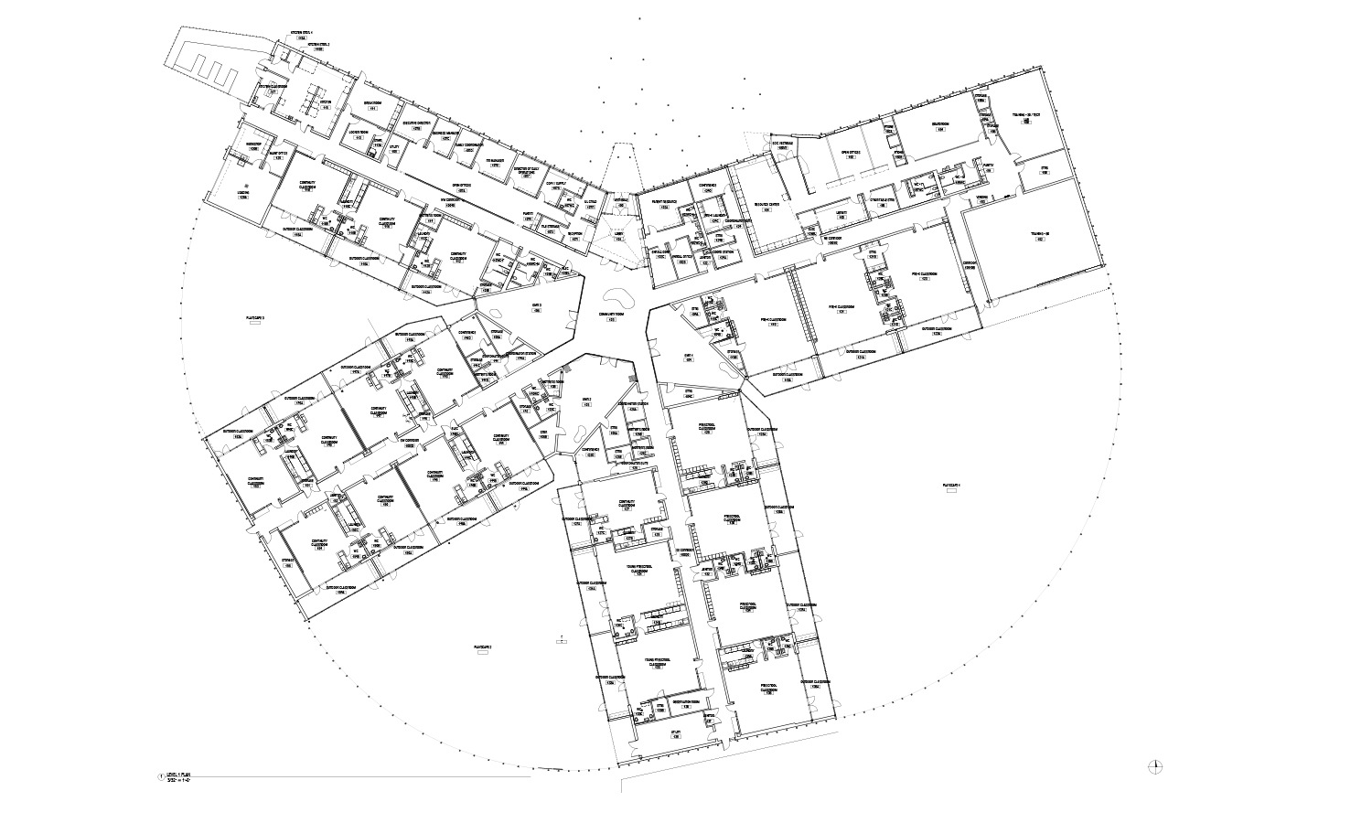
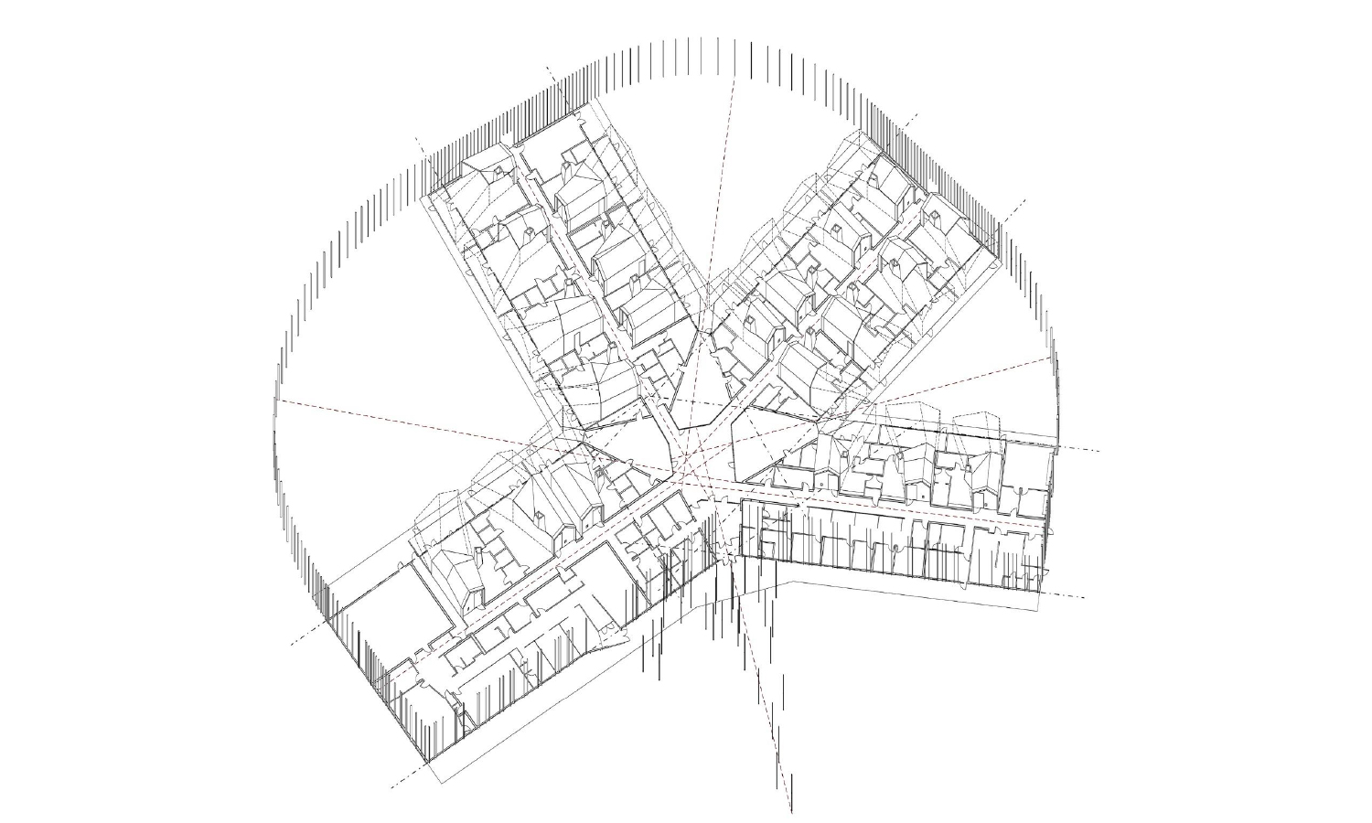
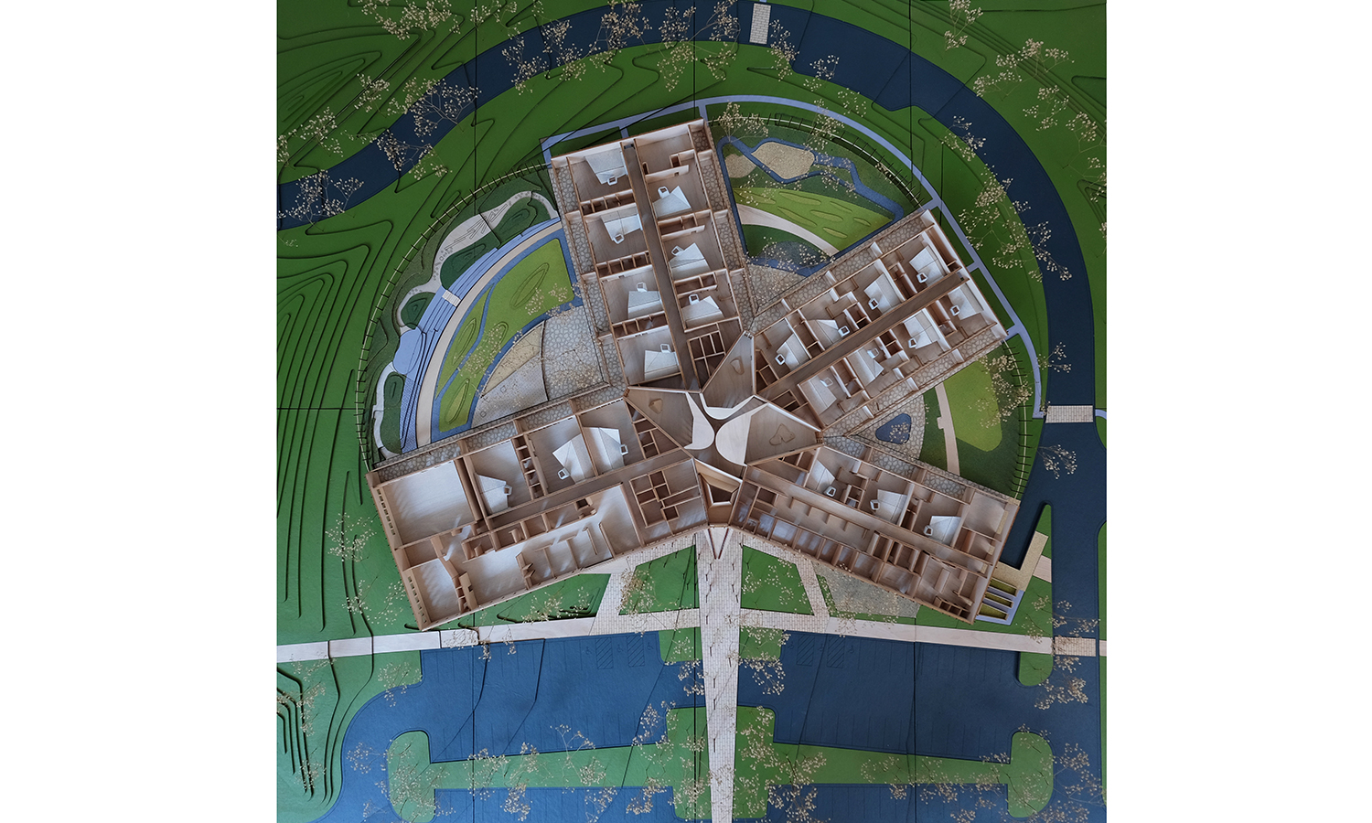
Helen R. Walton Children's Enrichment Center + HighQ Education Center
Bentonville, AR
Interior Classroom Space = 37,600 sq. ft.
Exterior Classroom Space = 6,800 sq. ft.
Exterior Playscapes = 29,200 sq.ft.
Professional Development Space = 7,200 sq.ft.
Site = 8.2 acres
Children Served = 240
Design: 2016-18; Construction: 2018-19; Opening: June 1, 2019
Project Cost: $16.4mil; Construction Cost: $14.3mil
Northwest Arkansas Design Excellence project
Citation, 65th Annual Progressive Architecture Awards
LTL Architects in collaboration with SCAPE Landscape Architects have designed the Helen R. Walton Children’s Enrichment Center (HWCEC) and Early Childhood Initiatives Center (ECIC): a model early childhood and training facility. This project is one of the first of the Walton Family Foundation’s Northwest Arkansas Design Excellence program, a pilot project with the goal of elevating the quality of architectural and landscape design in Northwest Arkansas. This new home for the Helen R. Walton Children’s Enrichment Center and HighQ embodies an ambitious vision for nurturing and raising children. As one of the healthiest early childhood education centers in the United States, the project sets a national model for what an early childhood center can and should be. The Center’s architectural design integrates interior and exterior space, providing direct access for all 21 classrooms to outdoor learning space and ample playscapes. Throughout the facility, healthy materials are used to provide a safe and supportive environment for growing children to play, learn and thrive.
The project is designed to reinforce the collective life of this center dedicated to the growth and development of children. At the perimeter, a ring of 145 poles, all set to the height of the building, transforms the secure boundary of the Center into a circular sculptural element. Four neighborhood classroom wings join together at the middle, where the entrance foyer and three gross motor rooms—each with a large climbing bolder to animate play—form the heart of the center. Each classroom opens to one of three playscapes, that are each designed to challenge the physical abilities of different ages and reflect the landscape and flora of Northwest Arkansas.
The 21 classrooms are named after native Arkansas trees, with the wood from these trees marking the house-shaped entrance niche for children to see and touch. Children can also find each of the trees planted on the site. The house-shaped form at the entrance extends into the classroom as a shaped ceiling clad in wool, creating a room nested within a room. On the exterior wall of the classrooms, cedar wood slats repeat this house-shape, turning the perimeter of the playscapes into a recognizable street of homes
Material choices throughout the Center are made with the health and welfare of the child in mind. Where possible, natural materials are selected, Wool felt clads the classroom ceiling. Natural linoleum is used on the floor. Rubber lines the children’s bathrooms. Plywood and fiberboard without added formaldehyde is used for cabinetry and millwork. Mineral-based paints are used throughout the facility. Toys are made primarily from wood and children’s plates and cups are stainless steel, reducing if not eliminating the use of plastic for items that come in close contact with children.
Type
Early Childhood Education
New Construction
Credits
Project team: Paul Lewis, Marc Tsurumaki, David Lewis; Anna Knoell, Clark Manning, Antonia Wai, Michelle Kleinman, Jillian Blakey, Corliss Ng, Jenny Hong
Landscape Architect: SCAPE Landscape Architecture
Structural Engineer: Silman
Mechanical, Electrical, Plumbing and Civil Engineer and Landscape Architecture: Harrison French and Associates
Lighting Design: Lumen Architecture
Architectural Consultant: Hight Jackson Associates Material Consultant: Parsons Healthy Materials Lab
Security Consultant: Dunk Fire and Security Construction Manager: Nabholz
Publications
"Early Childhood Initiatives Center to Break Ground on $16.5m Facility." Arkansas Business, October 10 2017
Franklin, Sydney. "How LTL Architects Sourced Materials for a Healthier Children’S Center." Architizer, December 1 2017.
