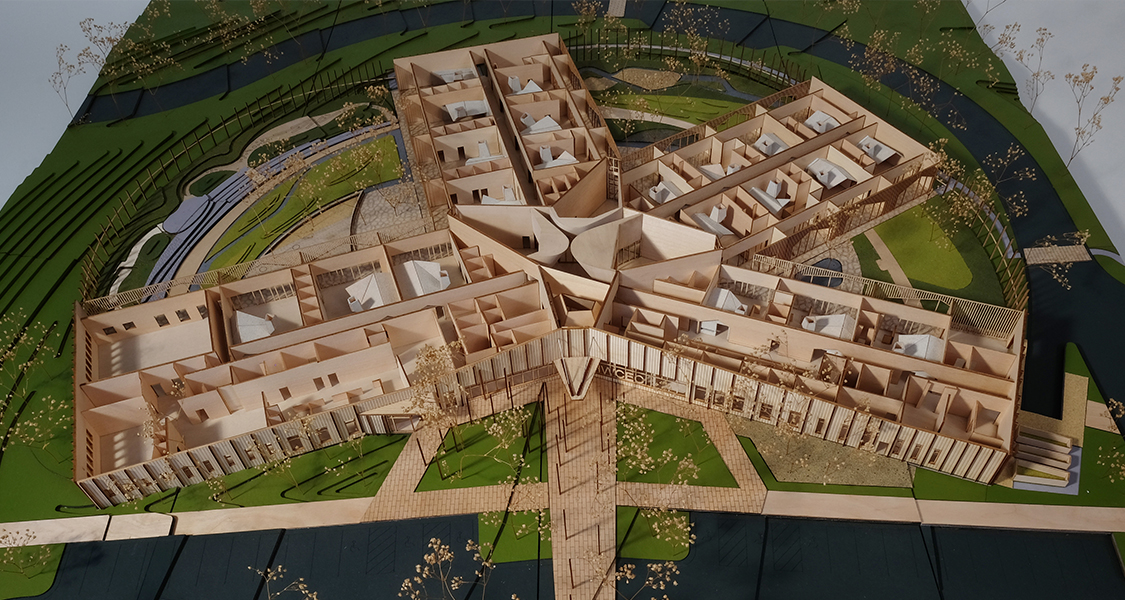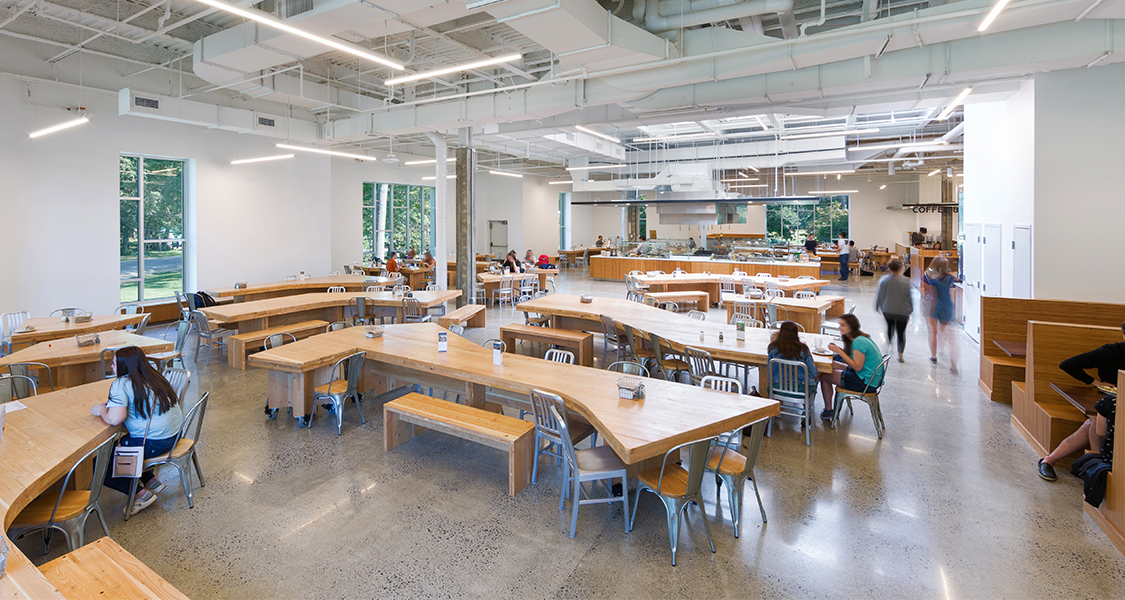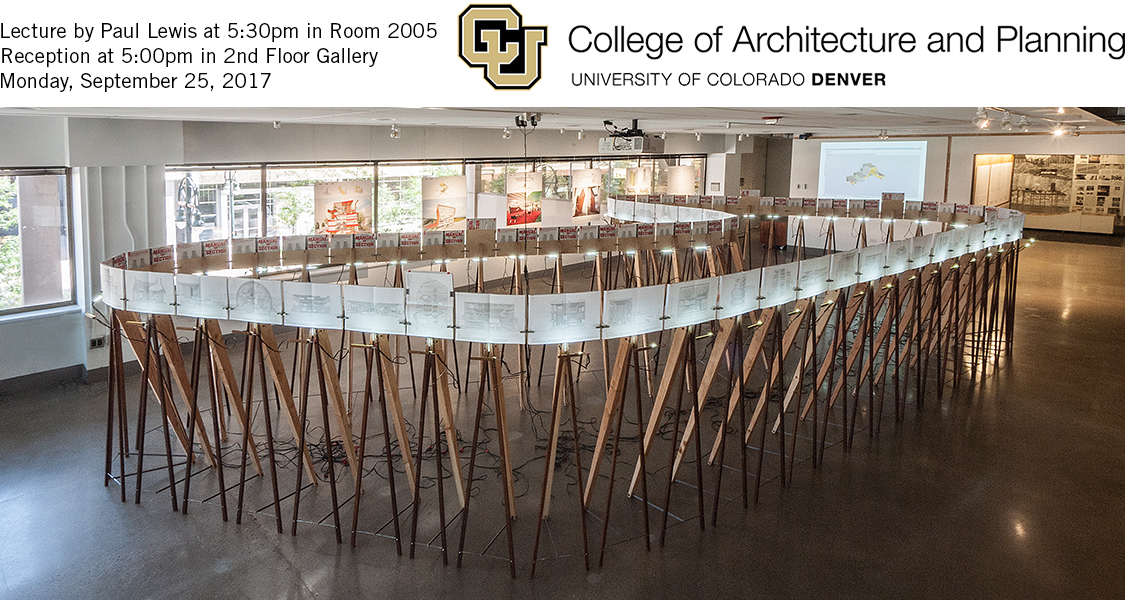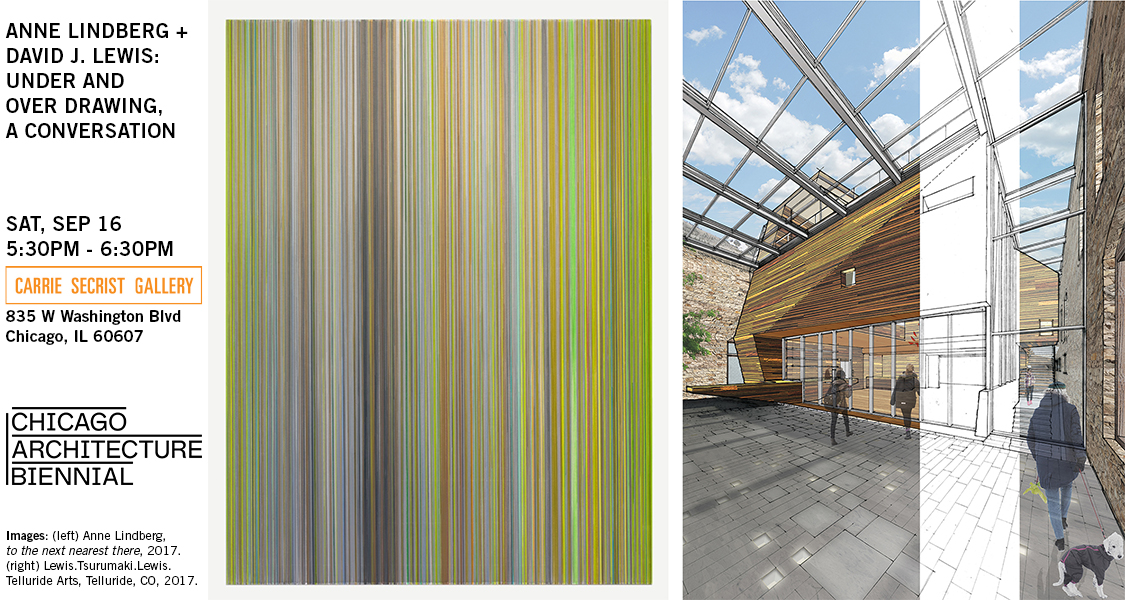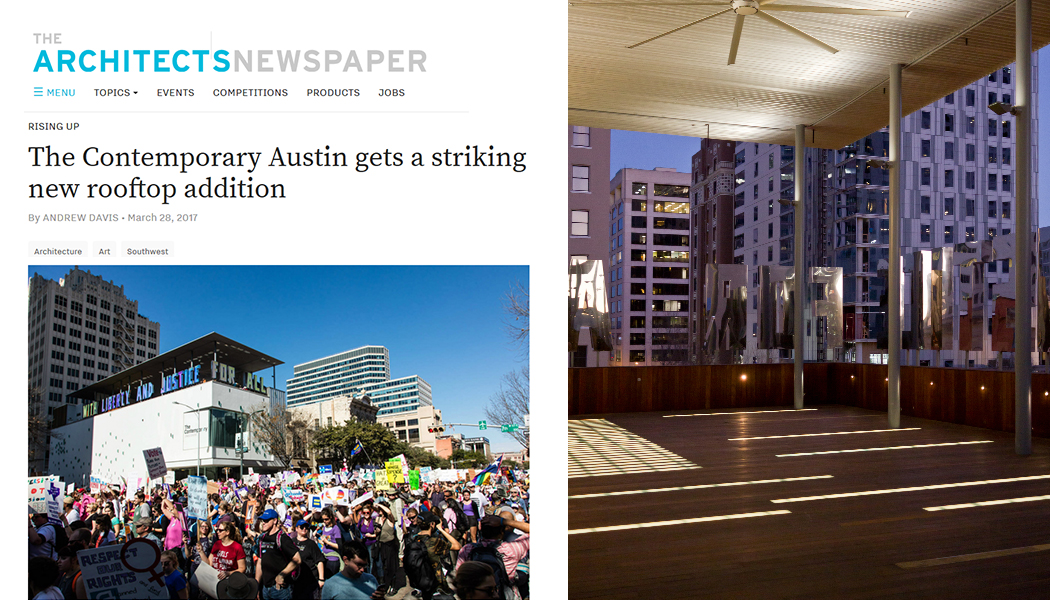The groundbreaking ceremony for the Helen R. Walton Children's Enrichment Center / Early Childhood Initiatives Center designed by LTL Architects will be held at 11am tomorrow, Oct. 19th on J Street near Crystal Bridges Museum of American Art in Bentonville, Arkansas. The Center is a 45,000 sq.ft. facility for 240 young children that sets a local and national model for the integration of learning, natural environment and healthy materials. This project is one of the first of the Northwest Arkansas Design Excellence program.
News
Lecture by Paul Lewis at University of Tennessee Knoxville
Paul will give a lecture at the University of Tennessee Knoxville College of Architecture + Design on October 16th at 5:30pm.
The Students' Building at Vassar College Designed by Lewis.Tsurumaki.Lewis
Vassar’s All Campus Dining Center is now open! Our renovation of McKim Mead and White's 1913 Students’ Building (altered in the 1970’s into a dining hall) features very large custom cross laminated timber tables of particular shapes that foster greater social connections among students. These form the landscape of this 28,000 SF open space organized around six dispersed serving stations. Photograph by Leonid Furmansky.
David J. Lewis to Lecture at Rensselaer Polytechnic Institute
David will give a lecture at the School of Architecture at Rensselaer Polytechnic Institute this Wednesday at 6PM, with reception to follow.
Lecture and Exhibition at University of Colorado Denver
Paul Lewis will give a talk at the University of Colorado Denver College of Architecture and Planning on September 25th, 2017 at 5:30pm, followed by an opening reception of the
Manual of Section Exhibition.
Paul Lewis To Speak at the 2017 AIA Colorado Practice and Design Conference
Paul Lewis will be the Keynote Speaker at the 2017 AIA Colorado Practice and Design Conference on Saturday, September 23rd.
David J. Lewis + Anne Lindberg in Conversation
David will participate in an interactive conversation with artist Anne Lindberg in a special event under and over drawing, A Conversation, hosted by Carrie Secrist Gallery, in collaboration with the 2017 Chicago Architecture Biennial.
Lecture Hall at Columbia University Designed by Lewis.Tsurumaki.Lewis
Lewis.Tsurumaki.Lewis' renovation of the Joseph D. Jamail Lecture Hall at Columbia University's School of Journalism completed this week. The custom ceiling is composed of coffers which integrate mechanical diffusers, lighting, speakers and acoustic treatment into a coherent form, which tapers up toward the stage and perimeter windows. Fabrication by SITU.
Construction Progress at Vassar College
Lewis.Tsurumaki.Lewis' 28,000 SF renovation of the Students' Building - All Campus Dining Center at Vassar College is scheduled to be completed in August.
Cornell's Upson Hall Nearing Completion
Celebration at Wolf-Gordon Offices Designed by Lewis.Tsurumaki.Lewis
Yesterday, Wolf-Gordon celebrated their 50th Anniversary and their recently completed Manhattan headquarters designed by Lewis.Tsurumaki.Lewis. The event was sponsored by Interior Design Magazine. Find out more about the project here.
Lewis.Tsurumaki.Lewis Wins Telluride Transfer Warehouse Competition
LTL Architects is thrilled to have been selected as the winning firm for the Telluride Transfer Warehouse Design Competition; a new center for the arts in historic Telluride, Colorado. Article in Telluride Daily Planet.
Perspective USA 2017 Talk: Marc Tsurumaki
Marc Tsurumaki will give a talk on June 27th at the Perspective USA 2017, an international architectural forum sponsored by THE PLAN Magazine, held at the Marriott Downtown, NYC.
Marc Tsurumaki to Lecture at Columbia University on June 20th
Marc Tsurumaki will be lecturing as part of the Arguments Lecture Series at Columbia University's Graduate School of Planning and Preservation on June 20th, at 6 PM.
Telluride Arts Transfer Warehouse Competition
We enjoyed presenting our competition design proposal to the public in Telluride on Tuesday May 30, alongside entries by Gluckman-Tang and NADAAA. The arts and cultural center is to inhabit the historic stone walls of the Telluride Transfer Warehouse.
Progress at the Bronx Council on the Arts
Manual of Section Exhibition Now Open at A+D Museum, LA
The Manual of Section Exhibition opened at the Architecture + Design Museum in Los Angeles on Saturday, after a lecture by Paul Lewis. Paul also spoke at the California Polytechnic State University, San Luis Obispo on Friday.
Lewis.Tsurumaki.Lewis Selected for Telluride Competition
Lewis.Tsurumaki.Lewis has been selected as one of three finalists out of thirty firms to participate in the design competition for the adaptive reuse of the historic Telluride Transfer Warehouse. The building in the heart of the Telluride Arts District will be transformed into a multi-use exhibition center to serve the city’s growing arts community.
Concept designs will be presented on the 30th of May. Click here for the Press Release.
David to Lecture at Drury University on April 5th, at 3PM
The ContemporAry Austin Featured in The Architect's Newspaper
LTL's renovation of The ContemporAry Austin - Jones Center was featured in The Architect's Newspaper.

