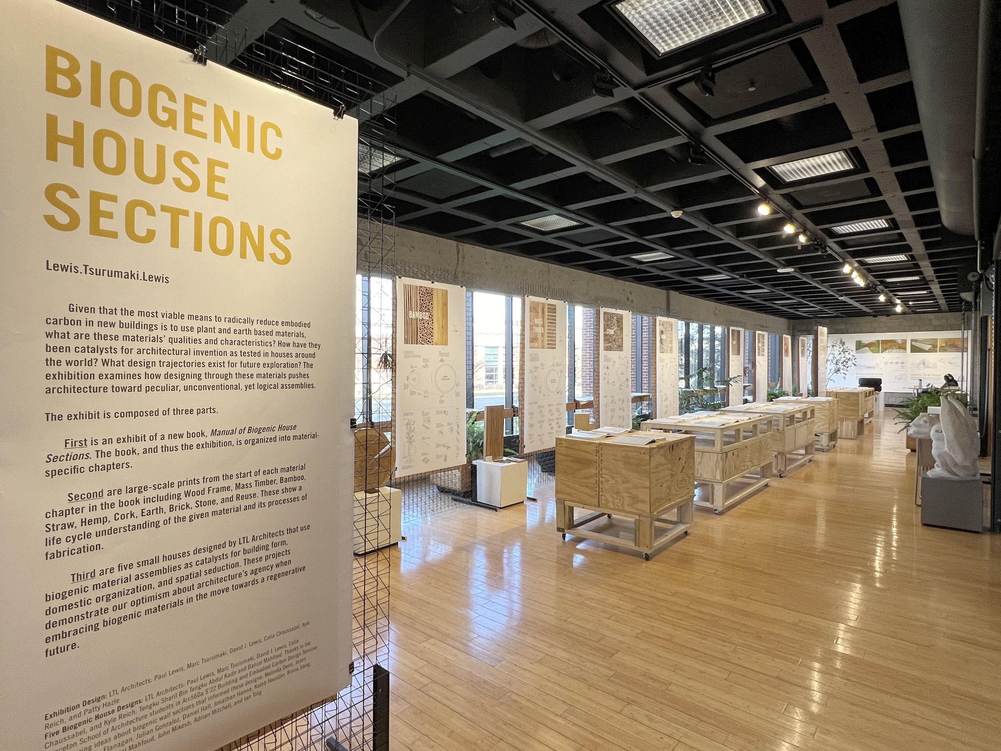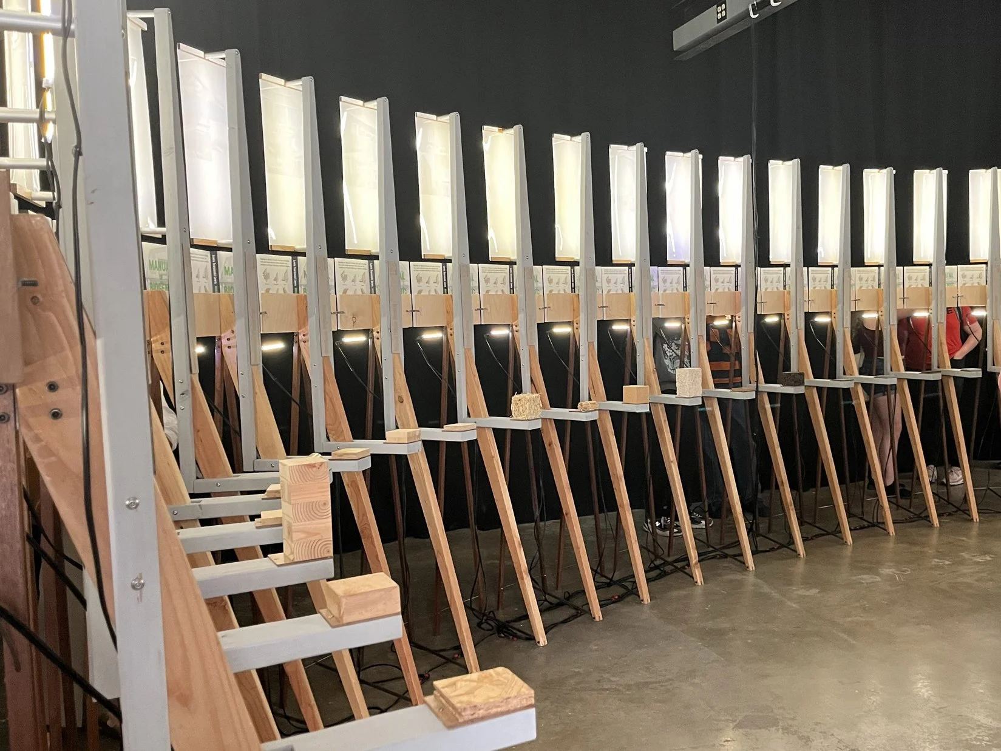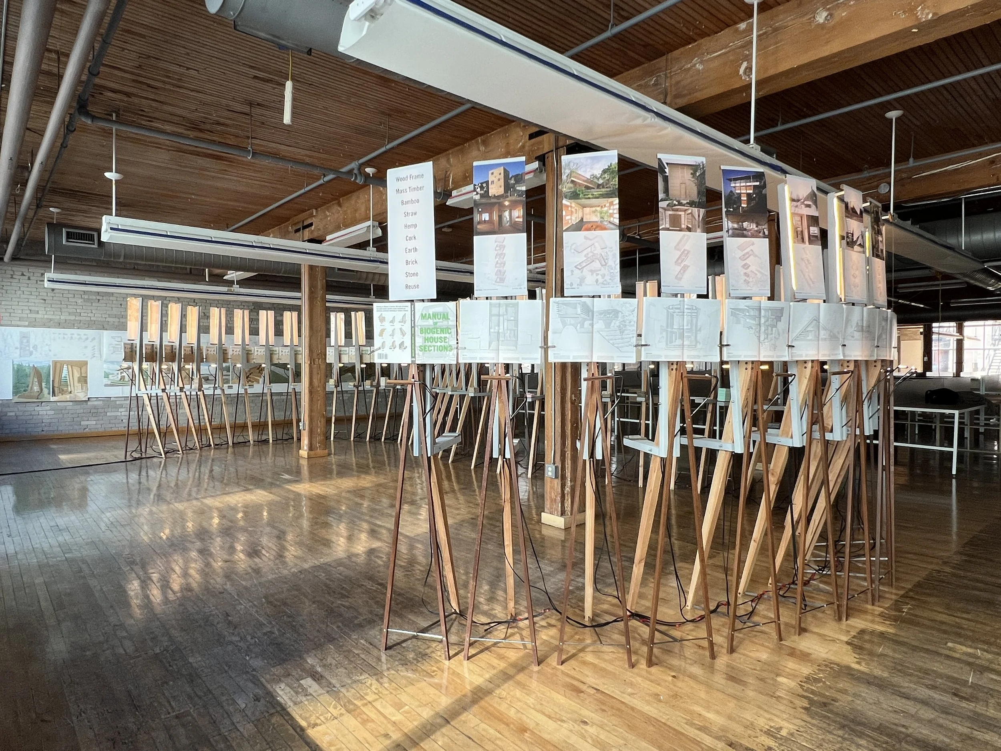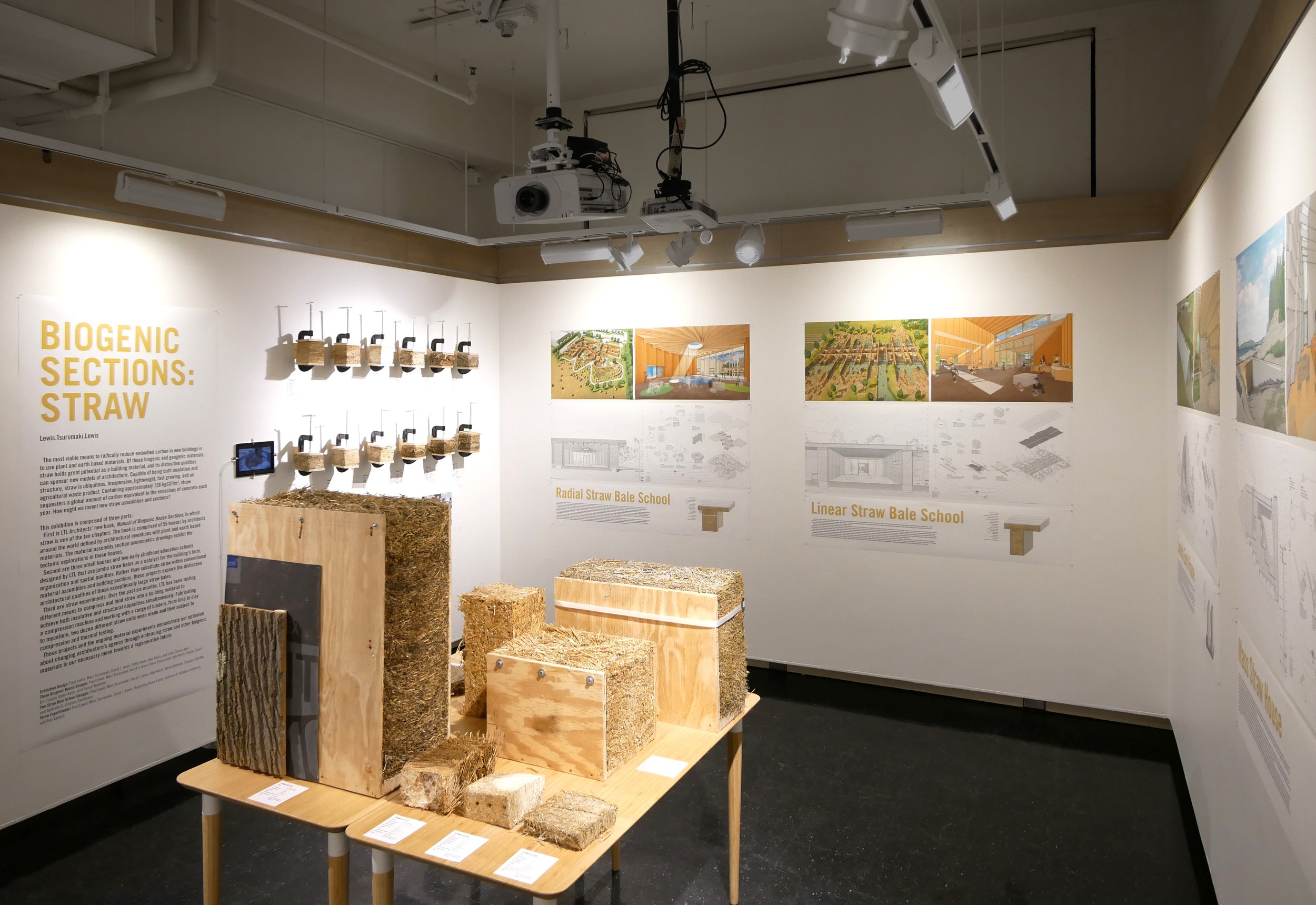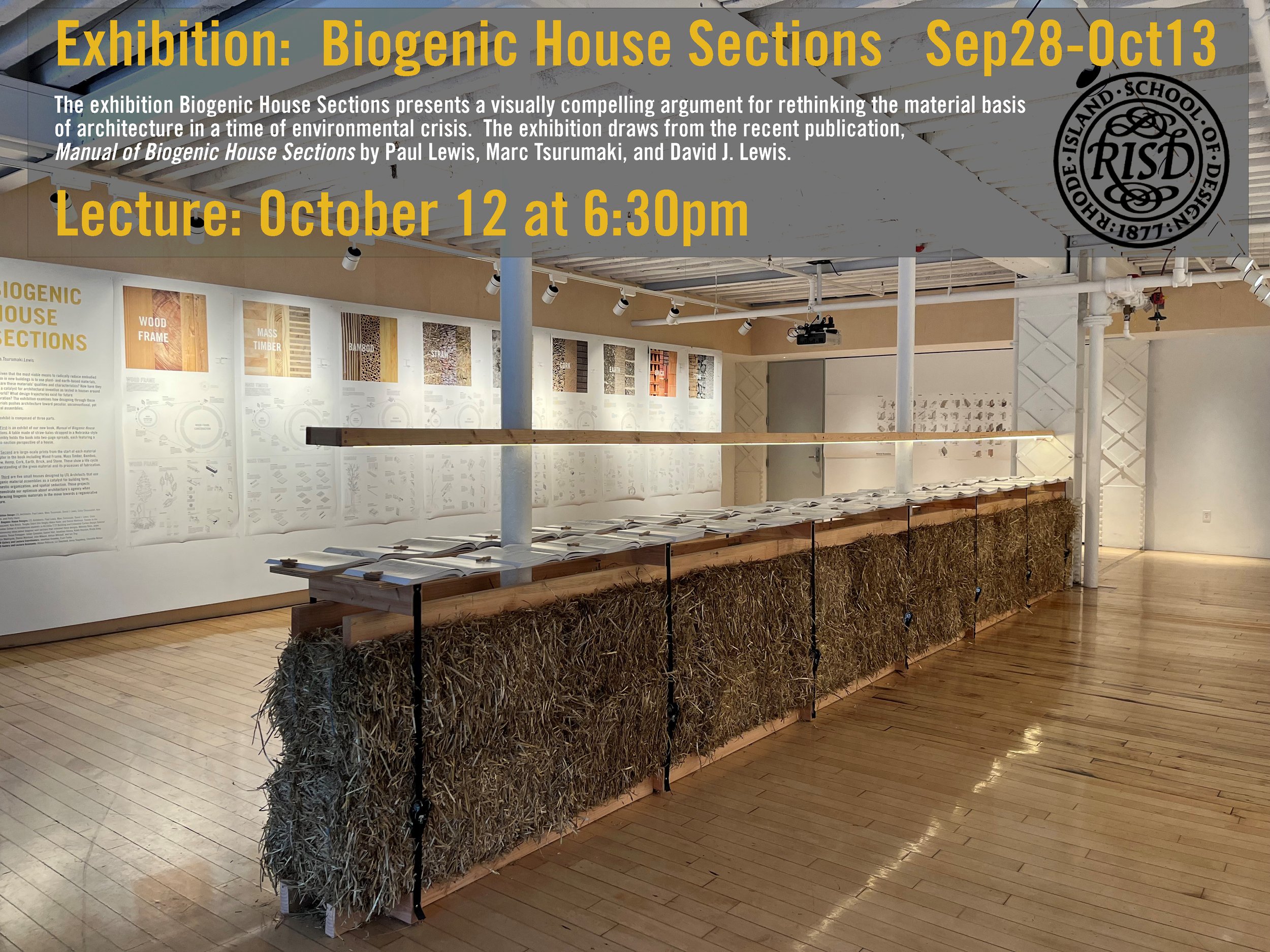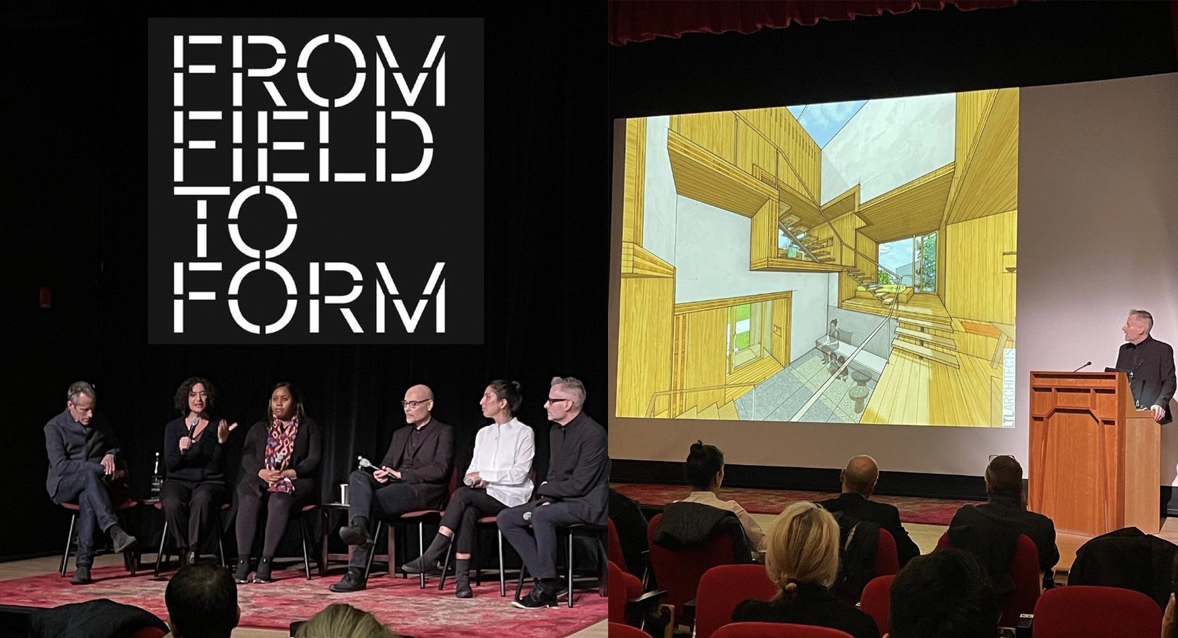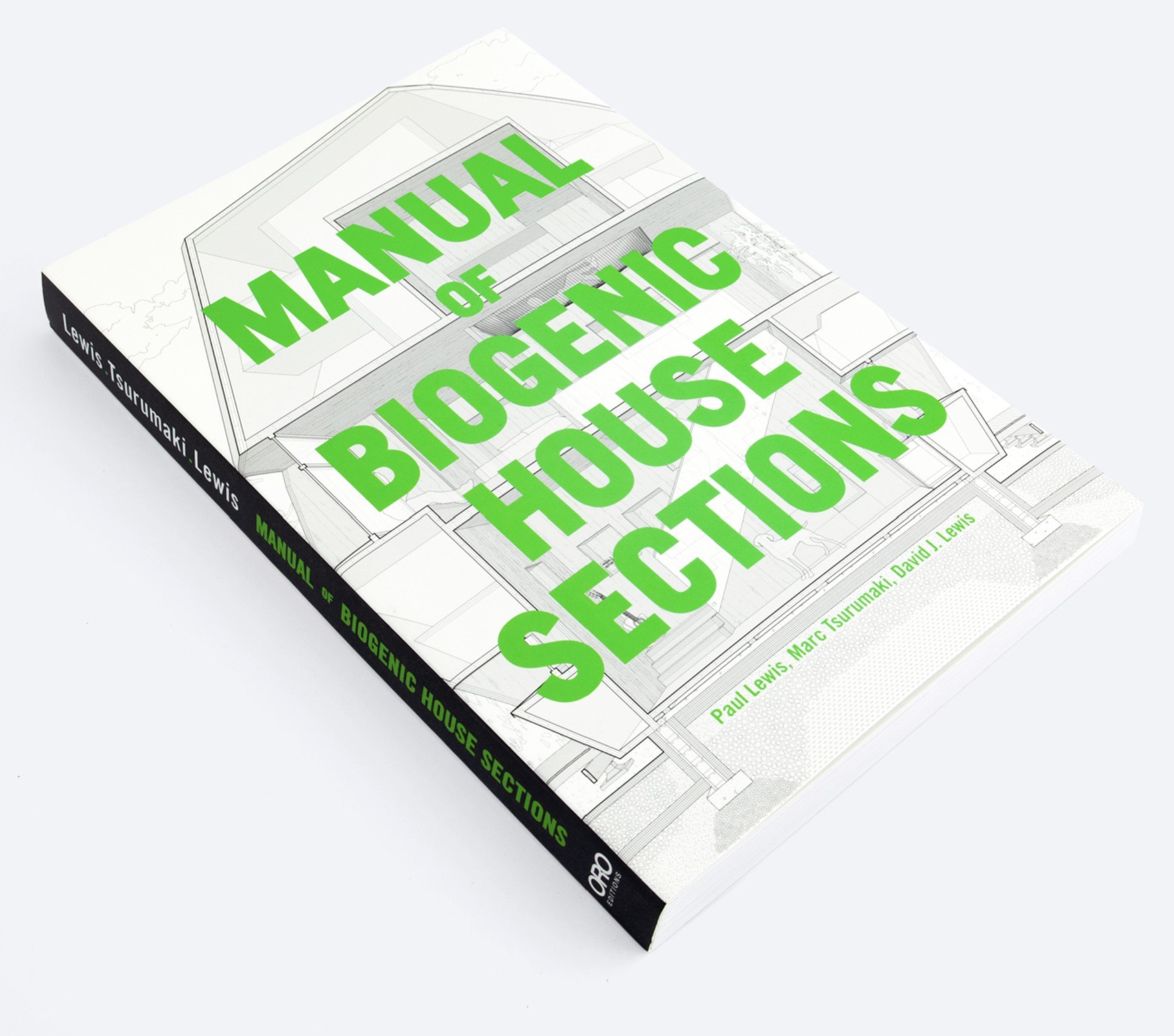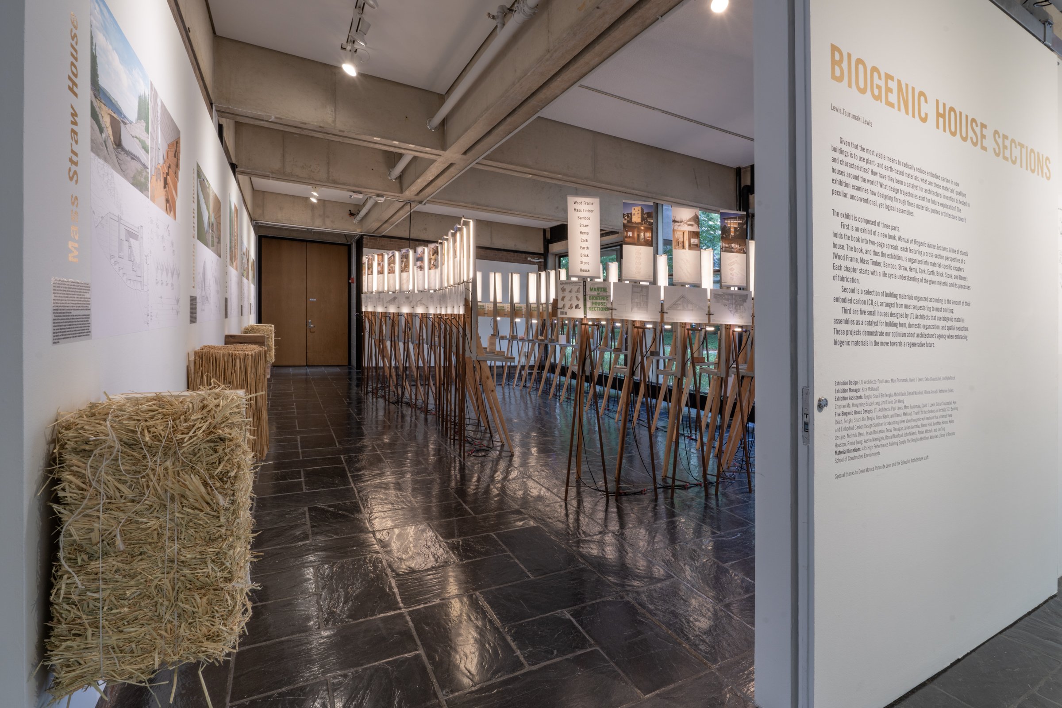LTL is headed north for a lecture and exhibition on Manual of Biogenic House Sections. Tuesday, March 19th, 6pm at the Peter Guo-hua Fu School of Architecture at McGill University. Lecture and Reception to follow.
News
Exhibition of Biomaterials at Ball State
Biogenic House Sections, an exhibition of the work of LTL Architects based on the Manual of Biogenic House Sections is featured this winter in the main gallery of the College of Architecture at Ball State, Muncie, Indiana. We are greatly appreciative to Malcolm Cairns, Chair Olon Dotson, and the Faculty of the Department of Architecture for hosting this exhibition.
LTL at IIT February 21, 2024
Biogenic House Sections | Traveling Exhibition
The exhibit about both our new book Manual of Biogenic House Sections and our designs for Five Biogenic Houses has traveled to four different schools this year and is scheduled for thee more locations through 2024.
December 1, 2023 to January 13, 2024: University of Michigan Taubman College of Architecture and Planning
September 20, 2023 to November 9, 2023: Ohio State University Knowlton School
May 6, 2023 to September 9, 2023: Toronto Metropolitan University
February 2, 2023 to April 14, 2023: University of Virginia School of Architecture
Biogenic Sections: Straw Exhibition at MIT
We are pleased to share our exhibit focused on the architectural potentials of straw as a structural insulation, on display until January 5, 2024 at Keller Gallery MIT School of Architecture and Planning. This exhibition is comprised of three parts: First is LTL’s new publication, Manual of Biogenic House Sections, of which straw is one of the ten chapters. Second are three small houses and two early childhood education buildings designed by LTL Architects that use jumbo straw bales as a catalyst for the building’s form, organization and spatial qualities. Third are straw experiments. Over the past six months, LTL has been testing different means to compress and bind straw into a building material to achieve both insulative and structural capacities simultaneously.
Biogenic House Sections Exhibition at RISD
We are honored that RISD is hosting LTL Architects’ exhibition, Biogenic House Sections, through October 13th. On October 12th, David J. Lewis will be giving a lecture on the exhibition and plant-based building systems at 6:30pm at RISD (BEB 206).
Intense Interiors
David J. Lewis will be giving an invited Keynote Lecture at Intense Interiors Symposium: Architecture & Film at Toronto Metropolitan University, Saturday, May 6th at 2:00pm. He will be speaking on the role of section as a form of representation, and a site of design, increasingly vital for the exploration of the spatial and interior possibilities of carbon-sequestering building materials.
Field to Form Presentation
Paul, David and Marc presented an Introduction to Building with Plants and Earth in the first panel of the Architectural League’s program From Field to Form on February 15, 2023 at Scholastic’s Auditorium. They were joined by Lola Ben-Alon, Mae-ling Lokko and Jonsara Ruth. Future Field to Form events are planned about stone, earth, hemp and straw.
Biogenic House Sections Exhibit at AIA Center for Architecture
Our Biogenic House Sections exhibit will be on display for one week only at the AIA Center for Architecture in NYC—to coincide with the launch of our book Manual of Biogenic House Sections! Tuesday Jan 24 through Jan 28, 2023. Gallery open weekdays 9am-8pm, Sat 11am-5pm, 536 LaGuardia Place, NY, NY.
Manual of Biogenic House Sections
We are extremely pleased to announce the release of our Manual of Biogenic House Sections. The book presents a visually compelling argument for rethinking the material basis of architecture in a time of environmental crisis. Asserting that the most viable means to radically reduce embodied carbon in new buildings is to use plant and earth based materials, the book demonstrates how this approach can catalyze new types of houses that reduce or sequester carbon, engage regenerative life cycles, and create healthier spaces for living. Building on the best-selling Manual of Section, the new book represents fifty-five innovative houses from around the world through intricately detailed cross-sectional perspectives and axonometrics complemented by photographs of construction processes, interiors and exteriors. Analytical drawings make legible an approach to architecture based on circular material logics and a more holistic relationship to our shared environment. ORO Editions | 352pgs | Available at ORO, Bookshop, Amazon
Advanced Copy: Manual of Biogenic House Sections
With an advanced copy in hand—the Manual of Biogenic House Sections will be available in a few weeks!
Biogenic House Sections Exhibition Opens at Princeton
Our new exhibit, Biogenic House Sections, is now on view at the Princeton University School of Architecture Gallery from October 6th through January 13, 2023. Starting from the recognition that the most viable means to reduce embodied carbon in new buildings is through the use of plant and earth-based materials, the exhibit explores how these assemblies can be a catalyst for architectural invention and new forms of dwelling. The exhibit is comprised of three parts: a presentation of house sections from our forthcoming new book, Manual of Biogenic House Sections, a selection of building materials organized by their embodied carbon, and five new house projects by LTL that use biogenic material assemblies as an impetus for building form, domestic organization and spatial seduction.
Photograph by Michael Vahrenwald
LTL Architects to Deliver 2022 Gil Oberfield Lecture
This Thursday, May 19 at 6pm, join LTL Architects as they deliver the 2022 Gil Oberfield Lecture. Founded in honor of former member and chair of the AIANY Interiors Committee, Gil Oberfield, this annual lecture is organized by the AIANY Interiors Committee and features speakers whose work excels in the field of interior architecture. This in-person event will be held at the Center for Architecture at 536 LaGuardia Pl. For more information and to register for the event, visit: https://calendar.aiany.org/2022/05/19/2022-gil-oberfield-lecture-ltl-architects/
LTL Architects Recipient of NYC Public Design Commission 2021 Award
Just Announced: The Public Design Commission of New York City has awarded LTL Architects Excellence in Design for the Brownsville Library Renovation and Expansion in the 39th edition of this prestigious award. The transformation is a project of the Department of Design and Construction and Brooklyn Public Library, designed in collaboration with Architectural Preservation Studio, Local Office Landscape + Urban Design, Silman, and ME Engineers. This complete reworking of the Brownsville Library will restore the historic beauty of the 1908 Carnegie library while providing a new rooftop community gathering space.
David J. Lewis to Present the Design Process of Cornell's Upson Hall, 6pm, Tuesday 10/13/20
The transformation of Upson Hall came through a collaborative partnership between architecture and engineering to create one of the most sustainable buildings on the campus of Cornell University and the home of the Sibley School of Mechanical and Aerospace Engineering. David will join Robert Goodwin (Perkins+Will), Robert Otani (Thornton Tomasetti) and Ed Bosco (me Engineers) in arguing for a new paradigm in how we sustainably and creatively address outmoded buildings.
Photo: Michael Moran/OTTO
The Transformation of Upson Hall: How an Outdated Post-War Building became a New Paradigm for Collaborative Learning, Innovative Research and Energy-Efficiency on the Cornell Campus. AIA New York: Center for Architecture. Tuesday October 13, 2020, 6pm-7:30. Register Here.
Manual of Physical Distancing Now Available
Manual of Physical Distancing is a visual assessment of the challenges of living in the time of Covid -19 illustrating the medical research and spatial recommendations tied to rates of spread of this virus. The goal is to use the visual practices of architecture to provide greater clarity over the spatial implications of addressing and mitigating Covid-19. Areas of study include rates of transmission, indoor vs outdoor risks, educational spaces, shared spaces of buildings, and public spaces in cities. This is a dynamic document, of which the most recent version is available online. This research work is lead by Paul Lewis, David J. Lewis and Marc Tsurumaki, along with Guy Nordenson.
Winter 2020 News Update
LTL Is Named AIA NYS 2019 Firm of the Year
LTL Architects was selected by AIA New York State as the 2019 Firm of the Year. AIA NYS annually honors architects, firms, and educators throughout New York State that have greatly contributed to the profession of architecture, and who have made notable achievements in design, community service, education, and service to the profession.
Paul Lewis, Marc Tsurumaki, and David J. Lewis Inducted into the 2019 Interior Design Hall of Fame
On December 5th, Paul Lewis, Marc Tsurumaki, and David J. Lewis were inducted into the Interior Design Hall of Fame. Established in 1985, the Hall of Fame recognizes individuals who have made significant contributions to the growth and prominence of the design industry. We congratulate those who enter the Hall of Fame this year alongside us: India Mahdavi, Rick Joy, and Paula Wallace. Current members of the Hall of Fame include Shigeru Ban, Deborah Berke, Denise Scott Brown, Robert Venturi, Frank Gehry, Billie Tsien, and Tod Williams among other notable designers.
Poster House wins an AIA NY Honors Award
Poster House, the first U.S. museum devoted to the poster, wins a prestigious AIA NY Honors Award in the Interiors category.
Marc Tsurumaki Becomes the New President of Storefront for Art and Architecture
Marc Tsurumaki has taken on the role of President of the Board of Directors at Storefront for Art and Architecture previously held by Charles Renfro. Marc’s presidency begins as Storefront’s new Executive Director, José Esparza Chong Cuy, enters his second year, and its new program, Building Cycles, sees the second of its four annual scheduled exhibitions.
Paul Lewis, Marc Tsurumaki and David J. Lewis: 2019 Inductees to Hall of Fame, Interior Design
Paul Lewis, Marc Tsurumaki, and David J. Lewis, principals of LTL Architects, are pleased to be inductees into the Hall of Fame (HoF). Selected by Editor in Chief Cindy Allen and a nominating committee of previous HoF members, LTL Architects shares this induction with Rick Joy, principal of Studio Rick Joy; India Mahdavi, principal of India Mahdavi Studio; and receiving the 2019 Leadership Award, Paula Wallace, president of Savannah College of Art and Design.
Helen Walton Children's Enrichment Center, by LTL Architects, Official Opening this Saturday, June 1
LTL Architects’ design for the Helen R. Walton Children’s Enrichment Center officially opens this Saturday. This Progressive Architecture ward winning project embodies an ambitious vision for nurturing and raising children in a healthy environment. The design integrates interior and exterior space, providing direct access for all classrooms to outdoor learning space and ample playscapes. Throughout the facility, healthy materials are used to provide a safe and supportive environment for growing children to play, learn and thrive.
LTL Architects Receives Graham Foundation Research Grant on the Domestic Section
LTL Architects is a recipient of the 2019 Graham Foundation Grant for Research to support ongoing development of work on the domestic section. Domestic section investigates the history and typologies of the single-family house as seen through section, from Palladio’s villas through to the twenty-first century. The project will include an illustrated analytical inventory of representative house sections and a series of new house designs based on this analysis. This project builds on the work presented in Paul Lewis, Marc Tsurumaki, and David Lewis' previous book Manual of Section (Princeton Architectural Press, 2016), which has been published in five languages and represents the first comprehensive analysis of the role of section in architecture.


