Wooster House

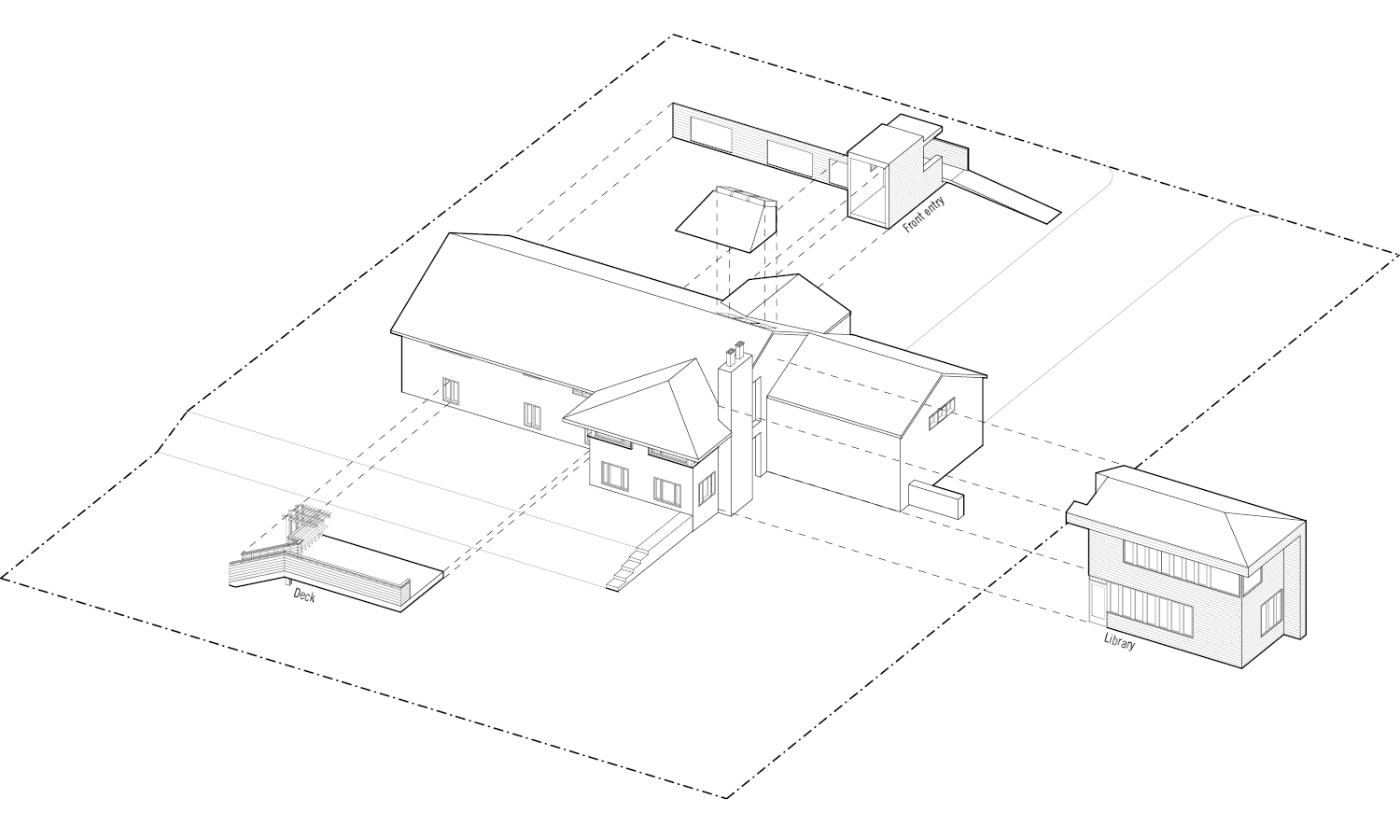
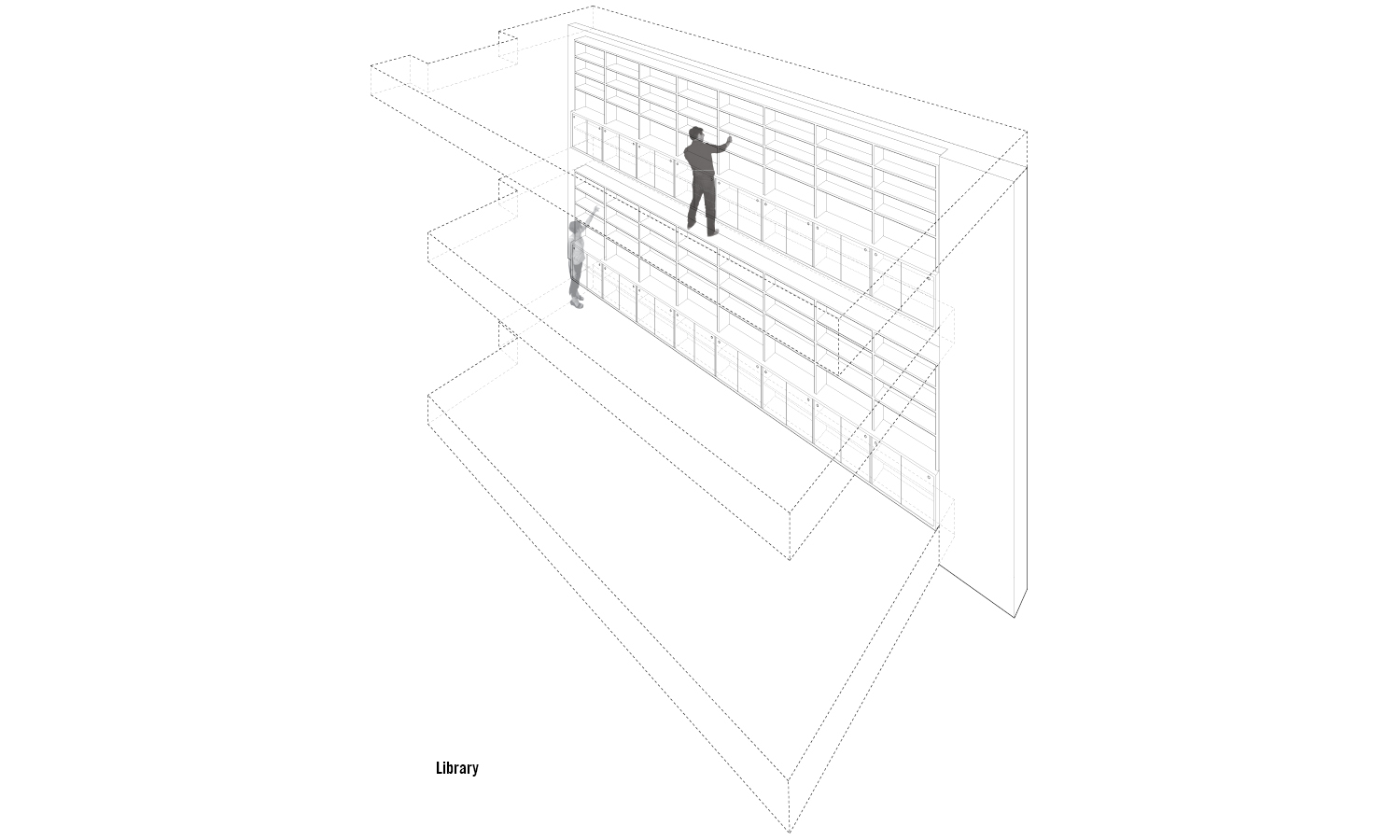
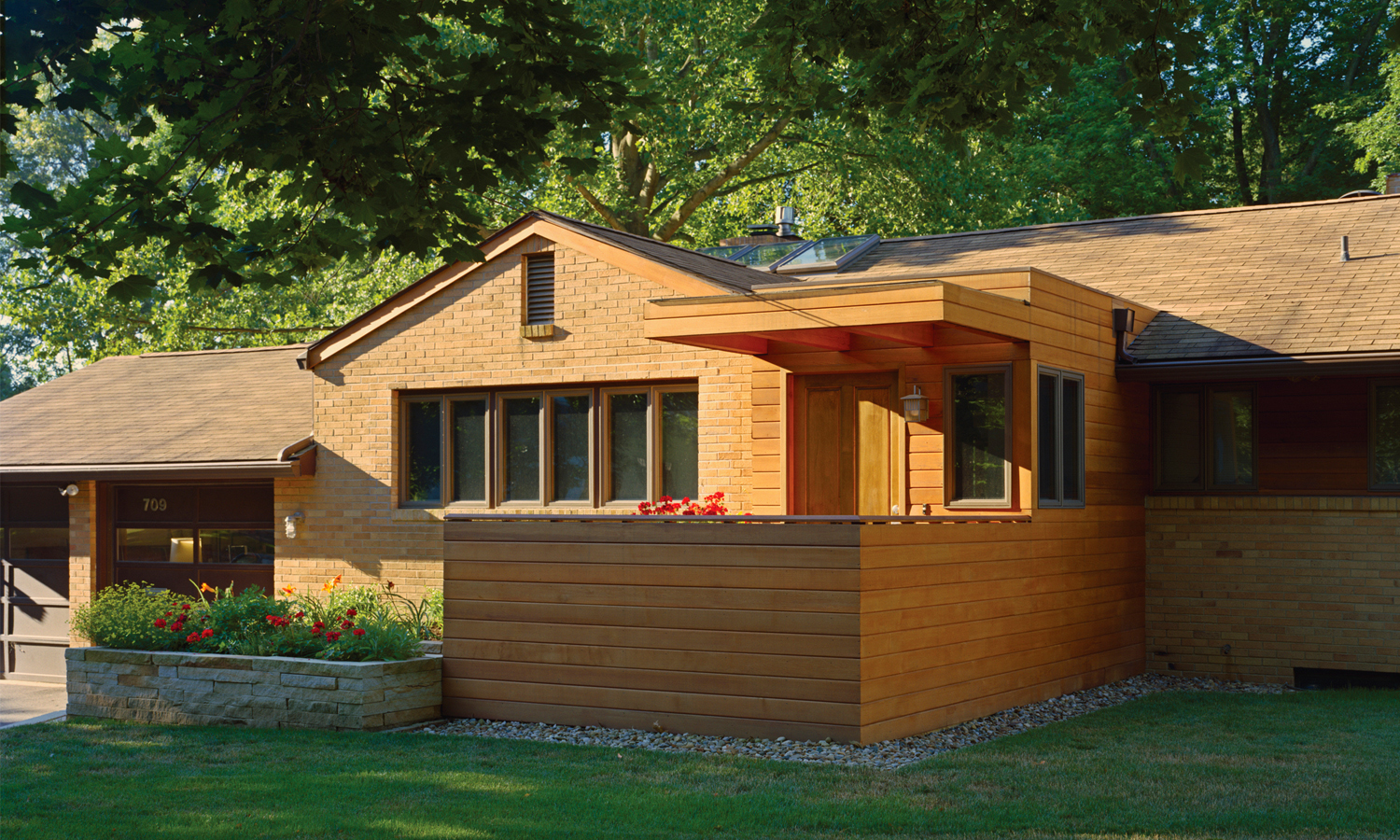
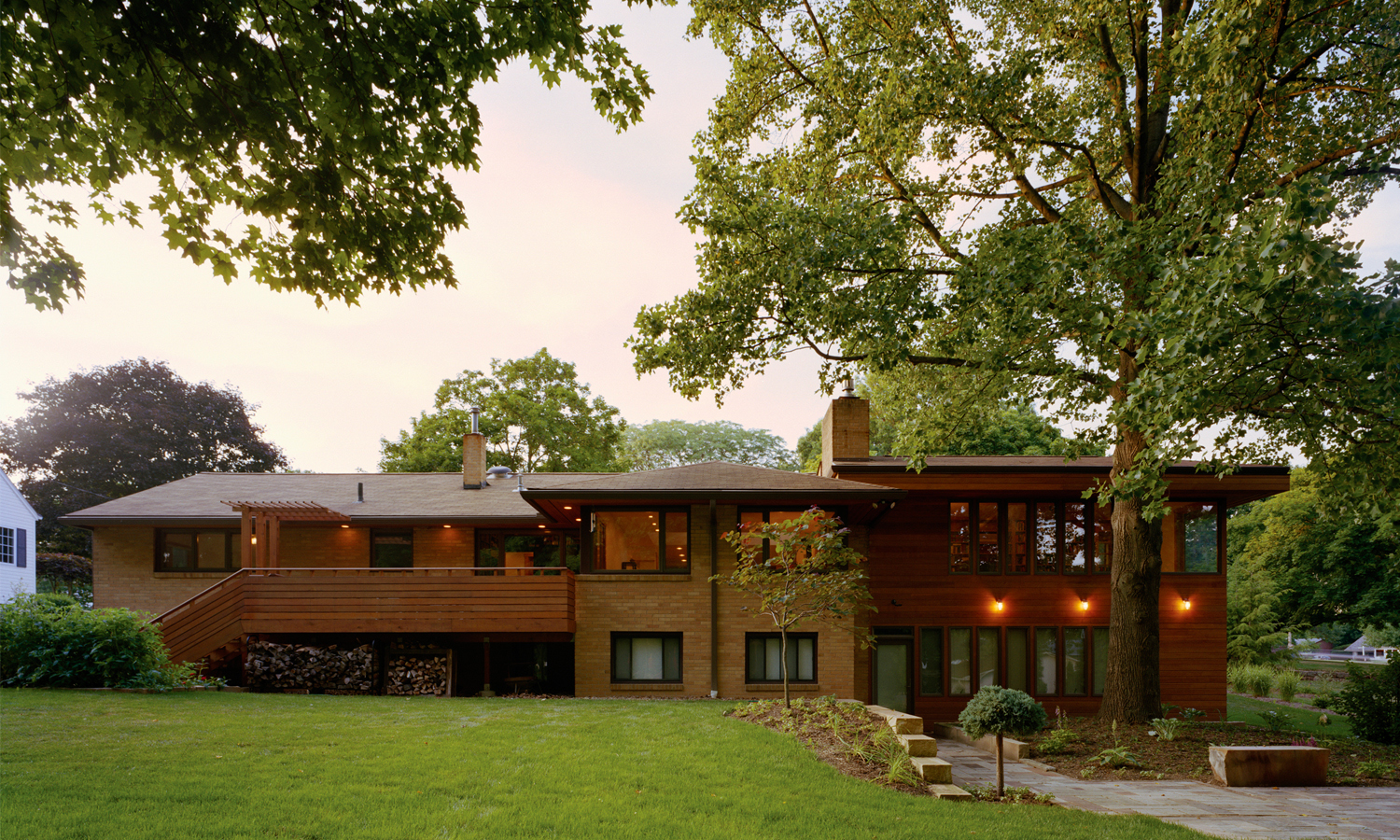
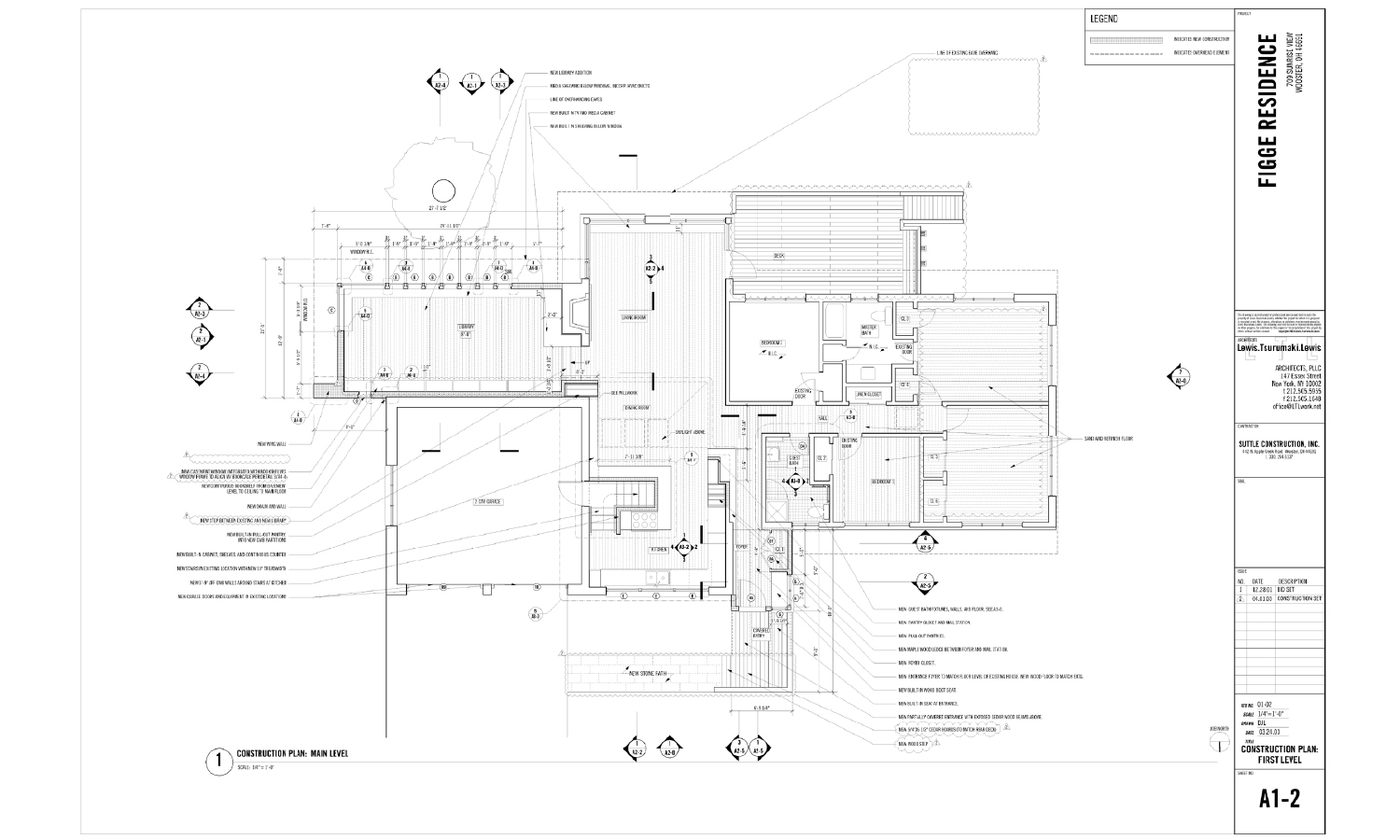
Wooster House
Wooster, OH
Completed 2003
2,300 sq. ft.
This renovation and addition to a 1950s house for an academic couple in Ohio began as a project to increase storage and space. To protect and celebrate the prairie-style qualities of the house, LTL’s approach was one of selective local expansion. The project extends the horizontal spaces of the house into the new surrounding landscape to form three new components: a living room deck, a new entry, and a library addition. Western red cedar cladding links the additions to the wood cladding and roof eaves of the original house.
Type
Credits
Project team: Paul Lewis, Marc Tsurumaki, David J. Lewis; Hye-Young Chung, Phillip Speranza, Stephanie Tuerk
Contractor: Suttle Construction
Landscaping: E.F. Pouly Company
Photographer: Michael Moran
