Tides Restaurant
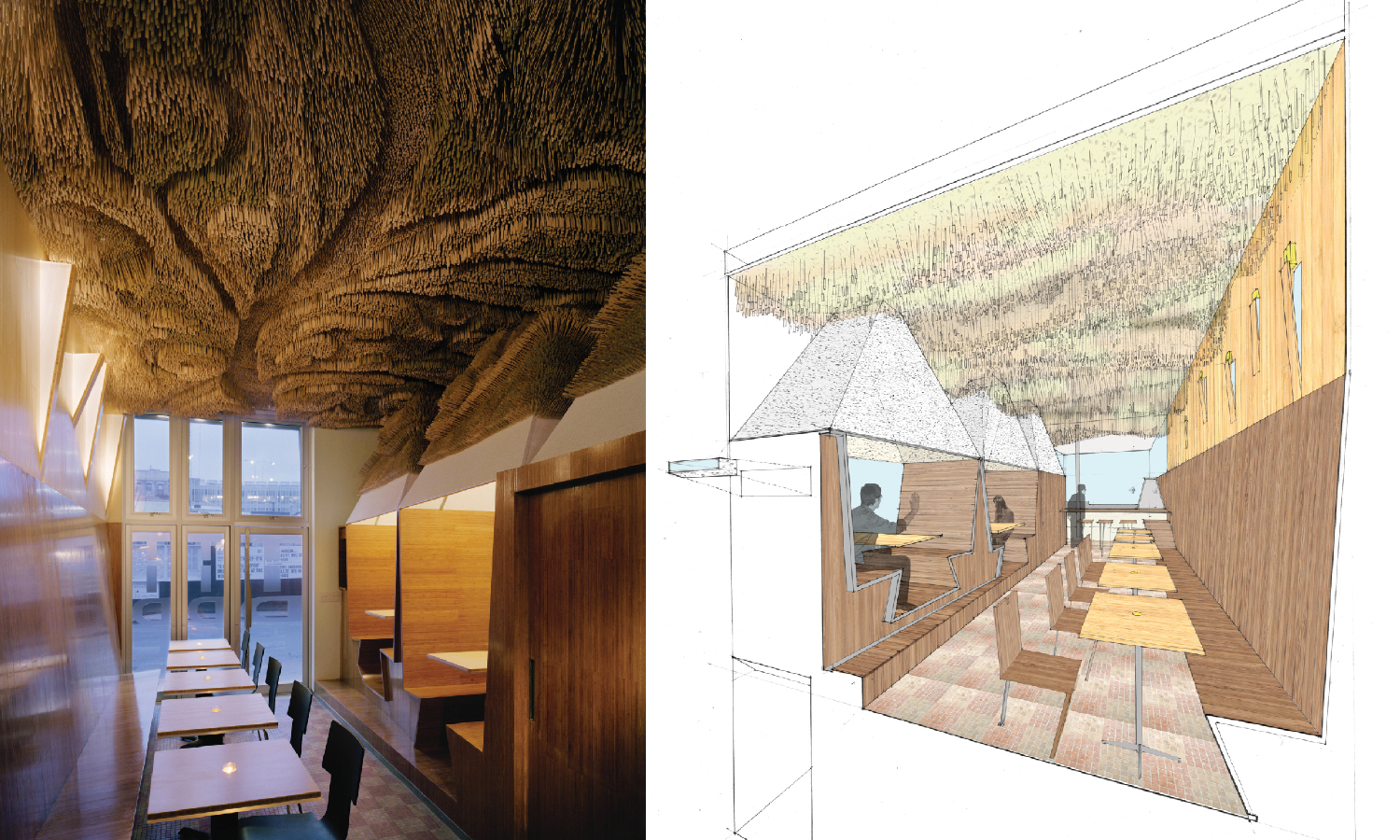
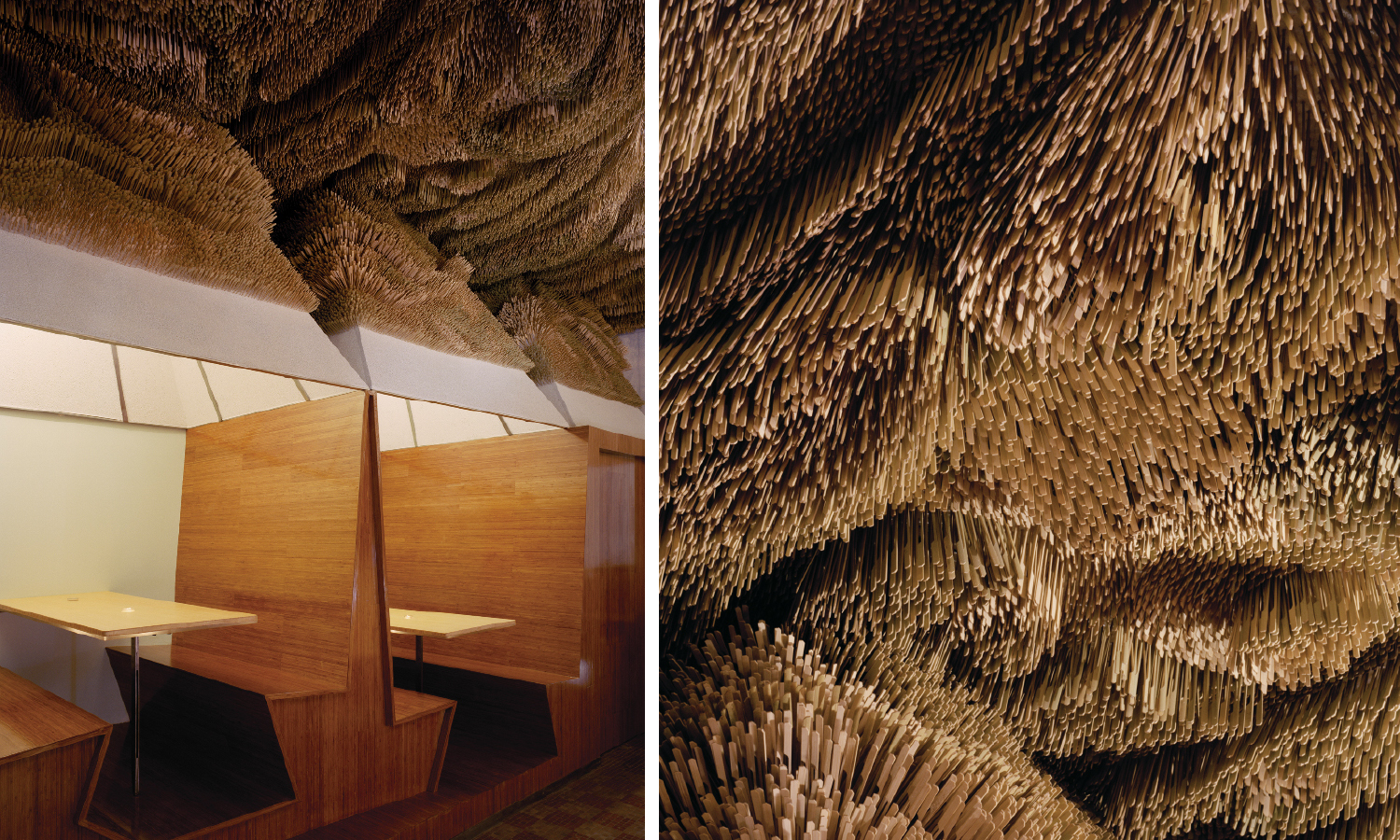
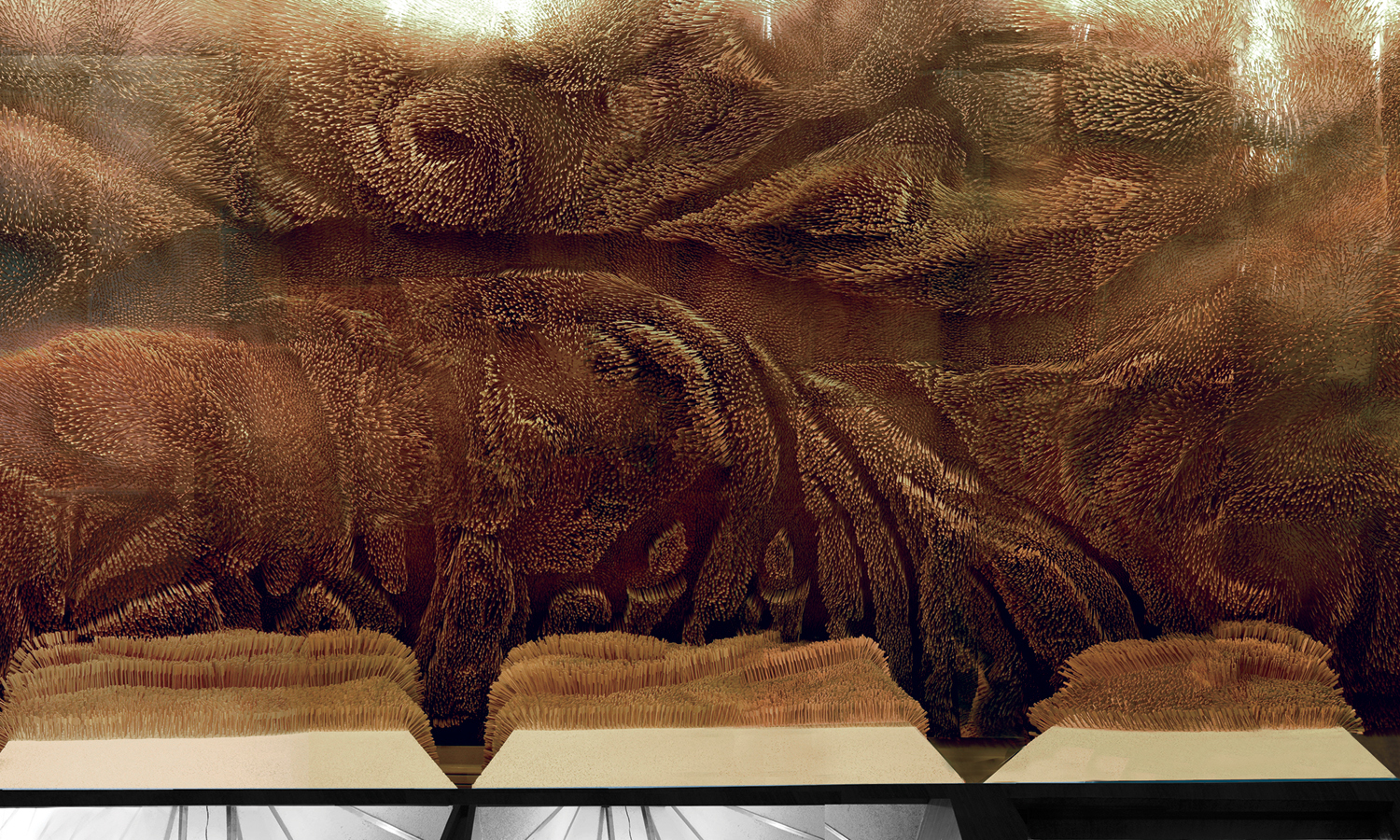
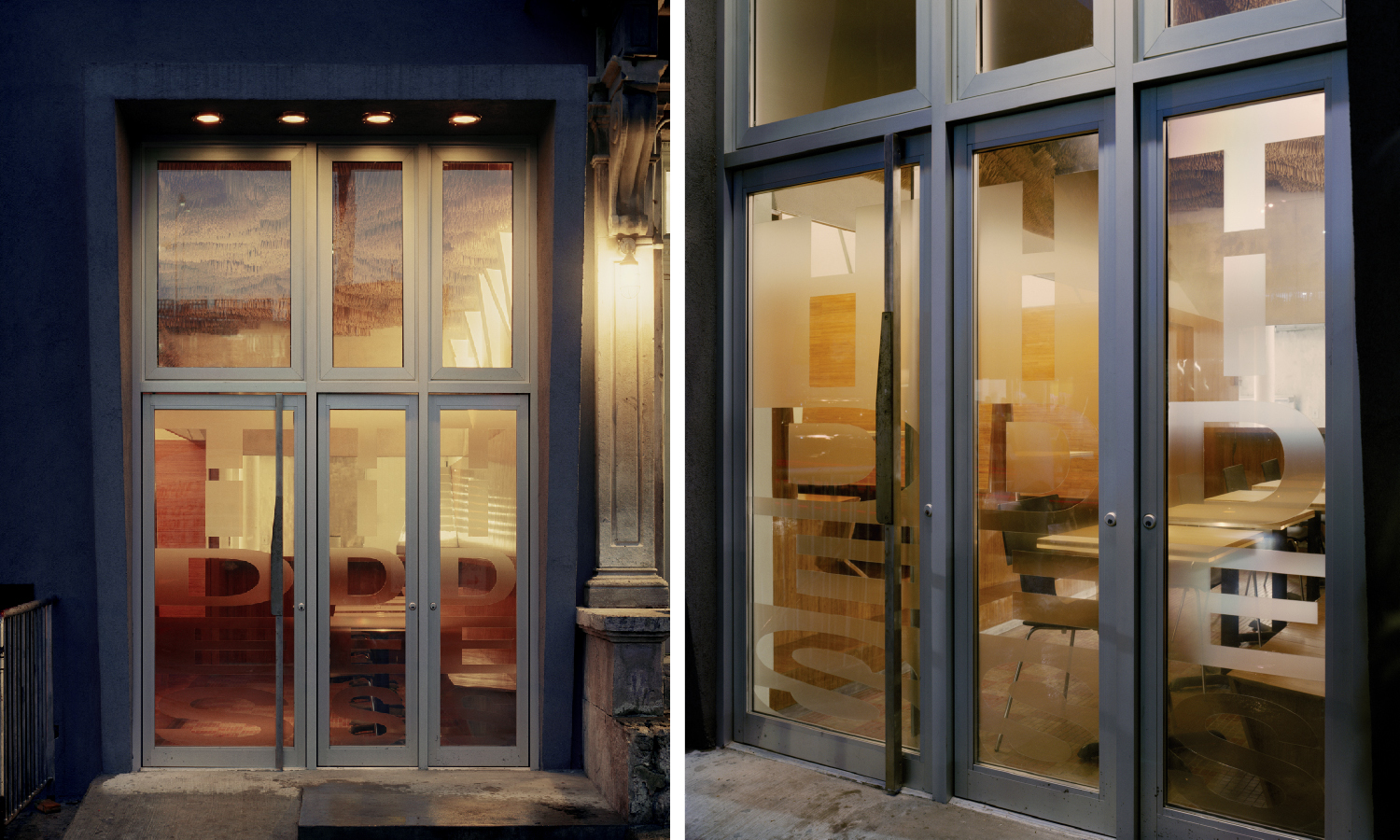
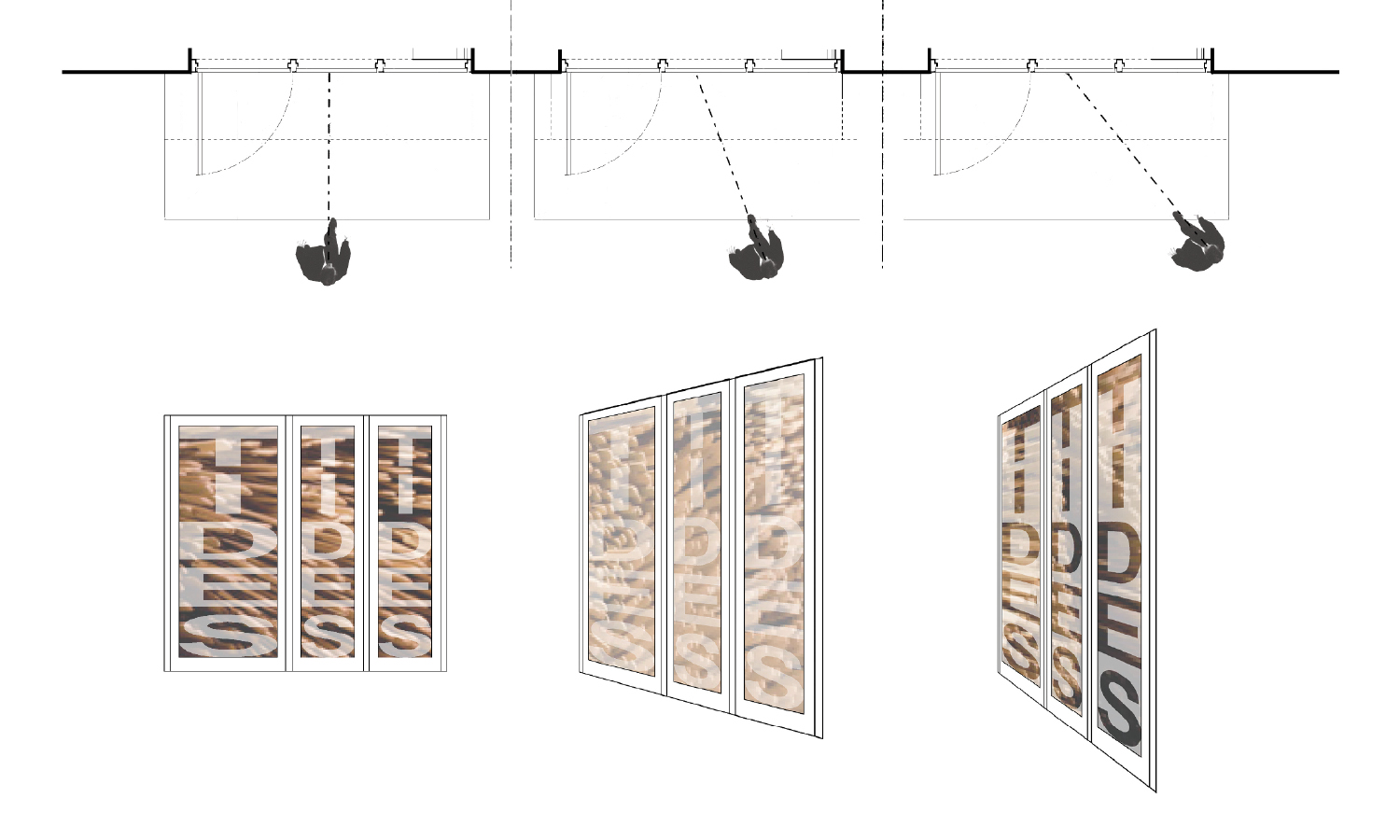
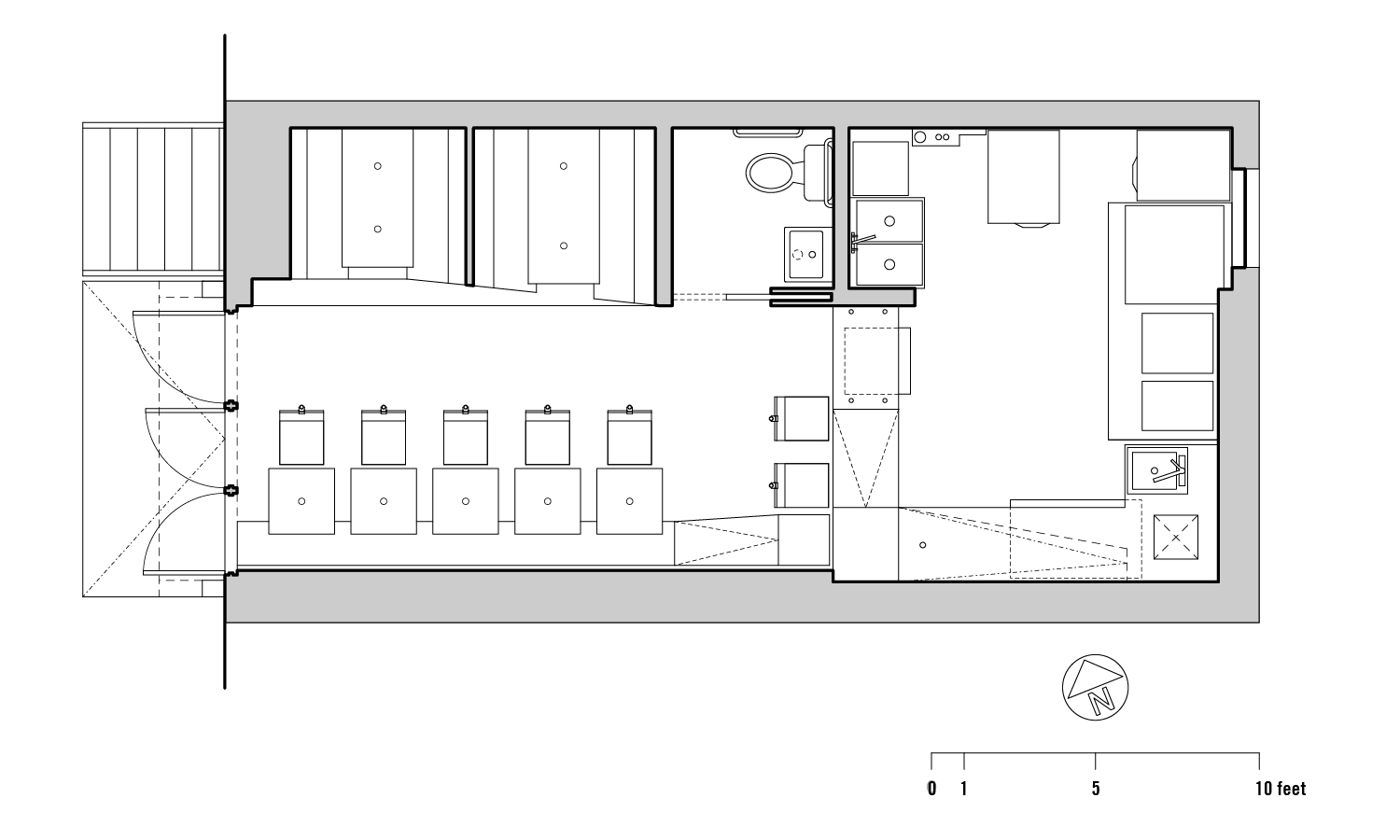
Tides Restaurant
New York, NY
Completed 2005
420 sq. ft.
Finalist, Casual Dining, Interior Design Gold Key Awards
Winner, Interiors Award, Casual Restaurant, Contract
Honorable Mention, The AR Awards for Emerging Architecture, Architectural Review
Located in New York’s Lower East Side, this project presented the unusual challenge of designing a 22-seat restaurant in a tiny 420-square-foot room where the ceiling is higher than the space is wide. In order to counter the potentially claustrophobic dimensions of this space, LTL decided to make the ceiling the dominant feature of the project. The ceiling was designed to create a topographical effect that evoked an inverted field of sea grass. This effect was achieved by aggregating 110,000 bamboo skewers in carefully calculated patterns to form a dense intricate ceiling seascape. Various other types of bamboo are used throughout the space; caramelized bamboo flooring folds up to become the booth seats and banquette backs, and a lighter shade of bamboo flooring covers the upper half of the banquette wall. Individual planks pull away from the wall, revealing lights. The bottom half of each table is translucent acrylic, which pipes the light of a candle encased in the bamboo plywood top to the edge of the table. The table magnifies the candle light, intensifying the most flattering form of restaurant lighting.
Type
Credits
Project team: Paul Lewis, Marc Tsurumaki, David J. Lewis; Lucas Casardo, project architect; Matthew Roman, Beatie Blakemore, Jeanie Lee
Contractor: Mao Nan Construction
Photographer: Michael Moran
Publications
Farameh, Patrice, ed. "Lewis.Tsurumaki.Lewis: Opportunistic Architecture." Go West! Cutting Edge Creatives in the United States. 2012.
Yang, Andrew. "Triple Ingenuity." Metropolis. May 2005
"The Midas Touch." Interior Design. October 2005
