Switchback House
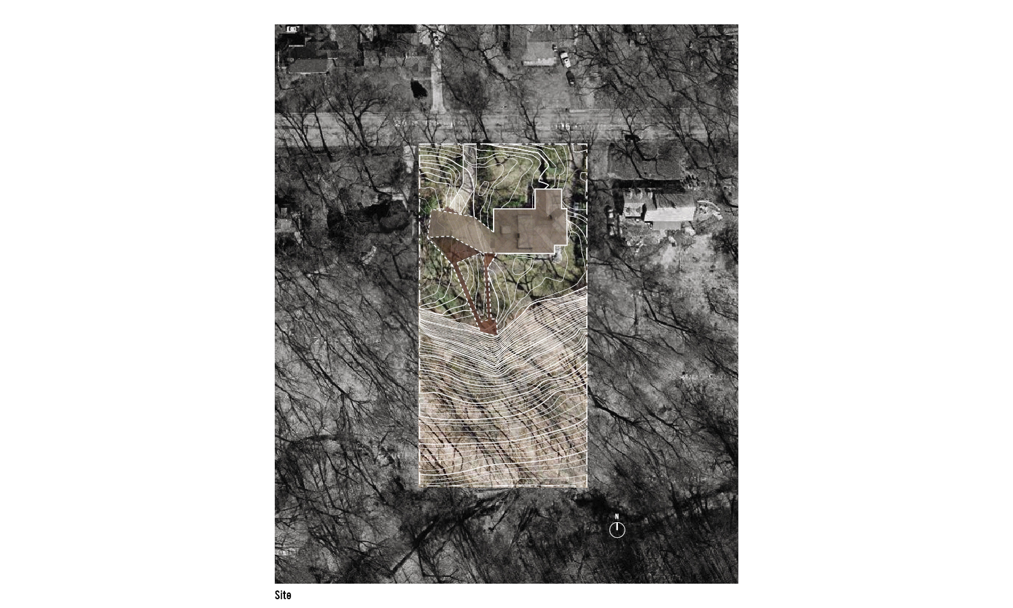
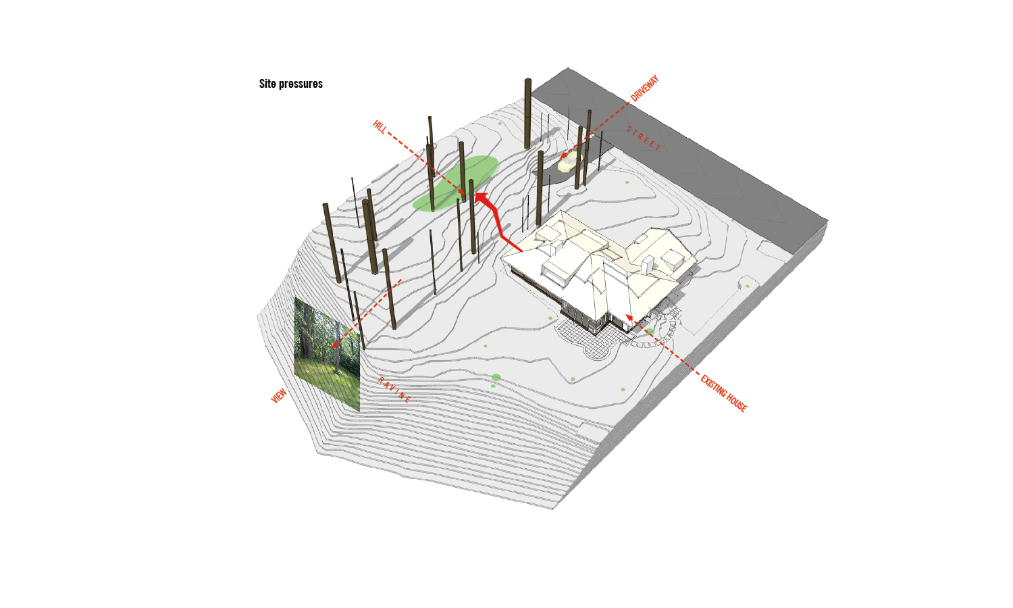
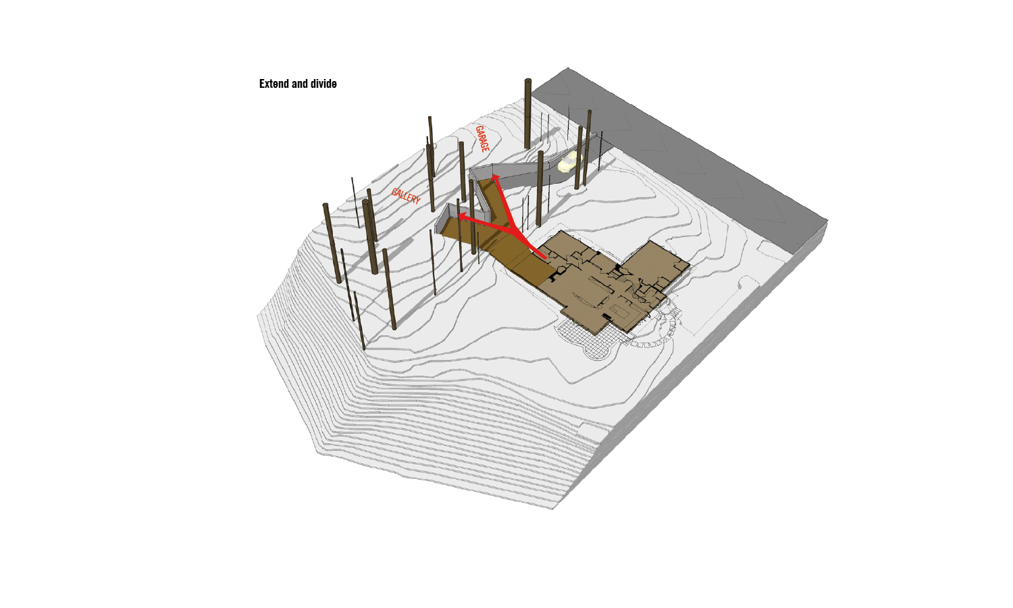
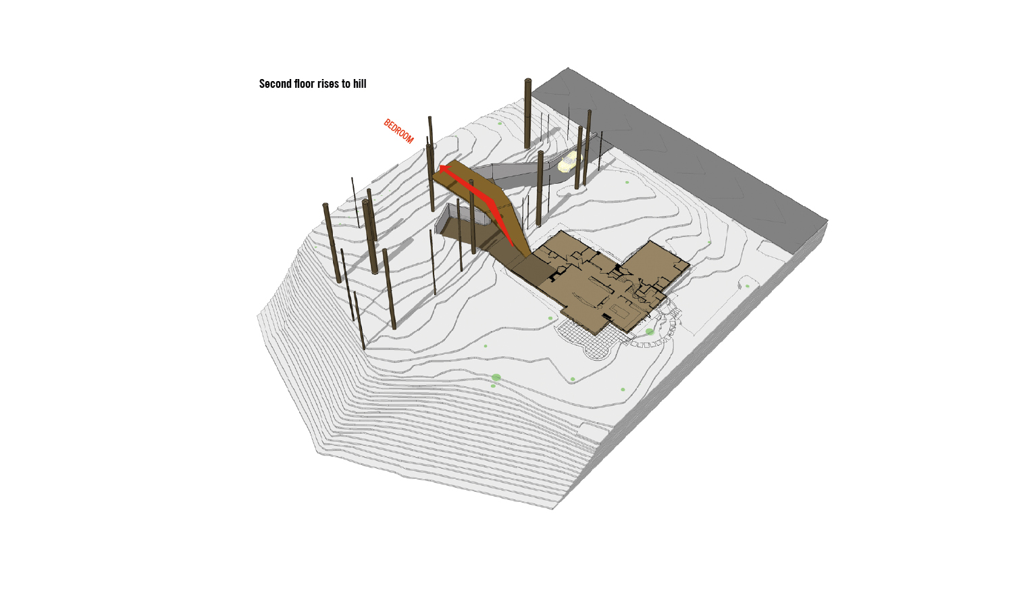
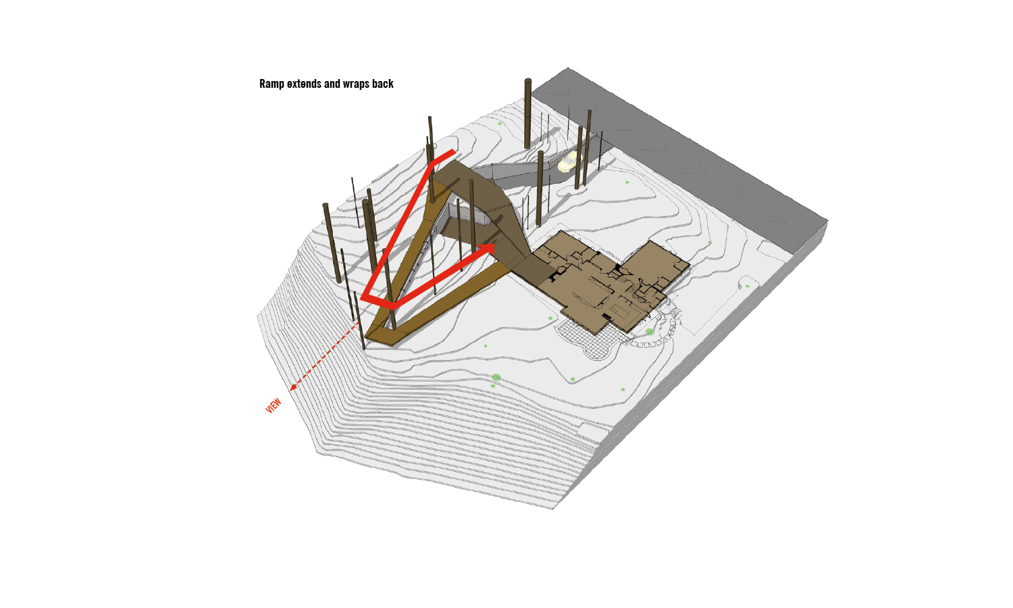
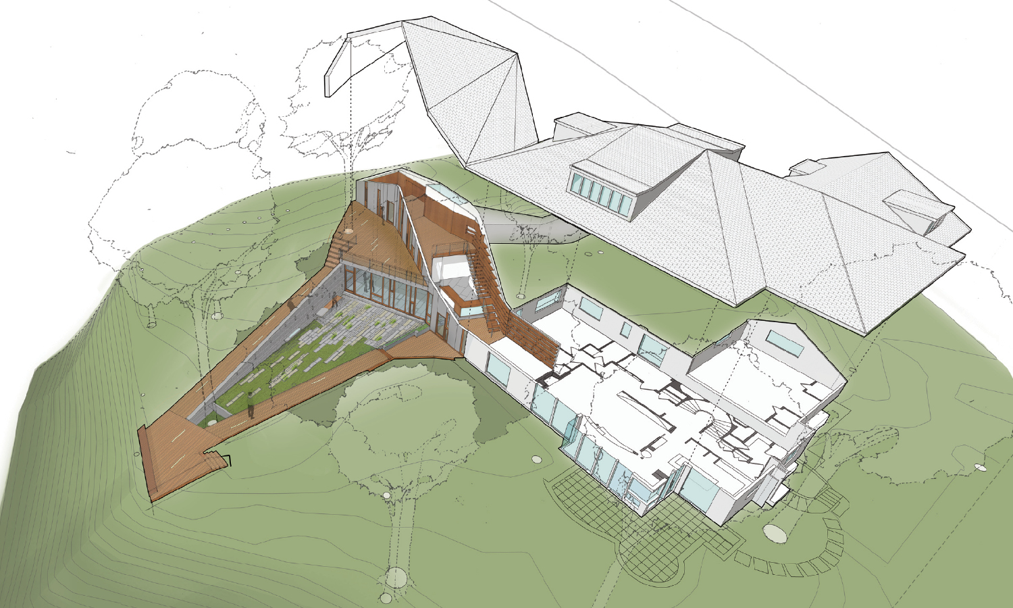
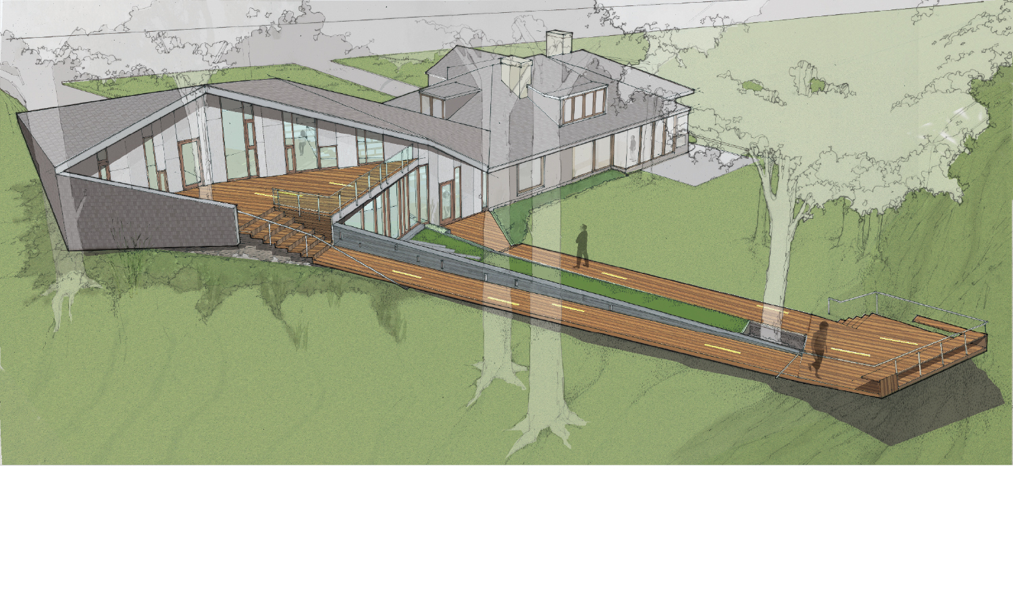
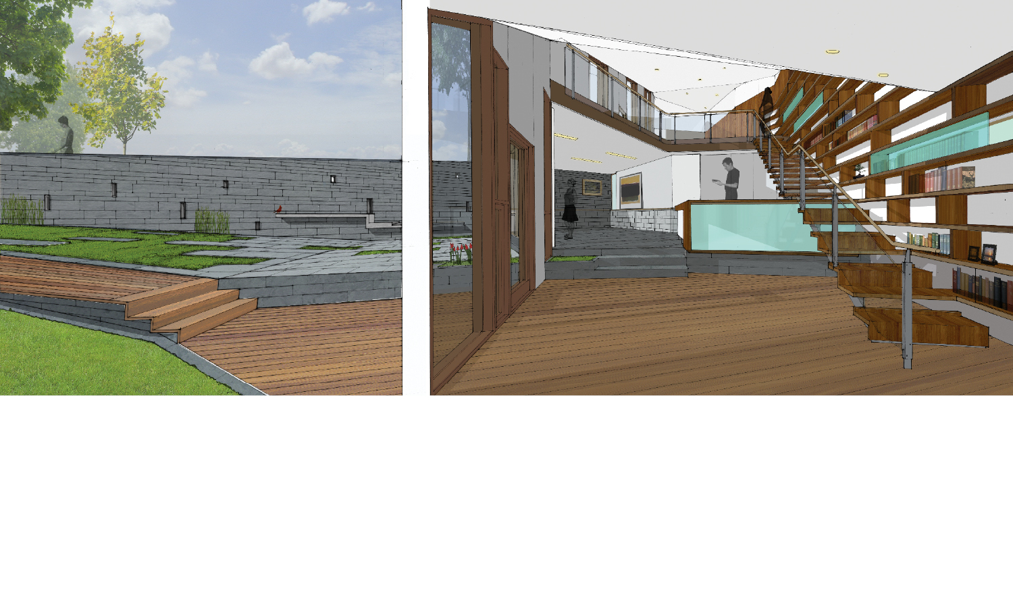
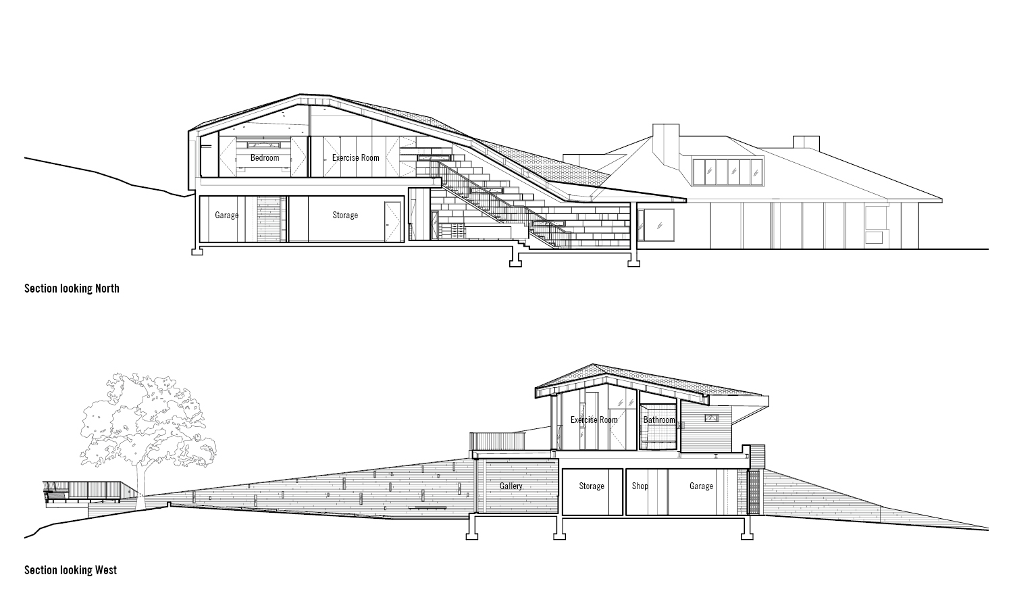
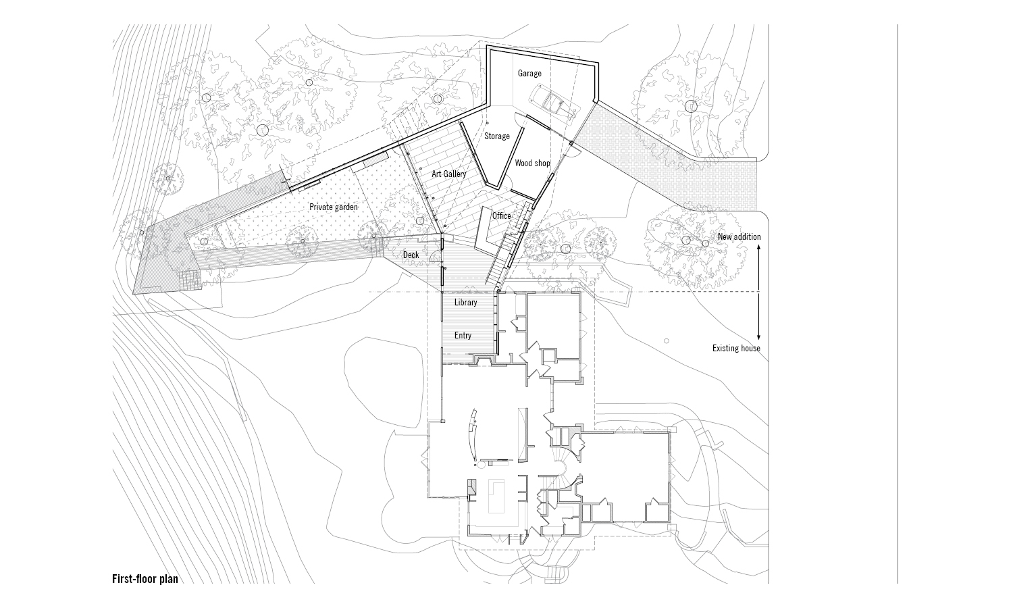
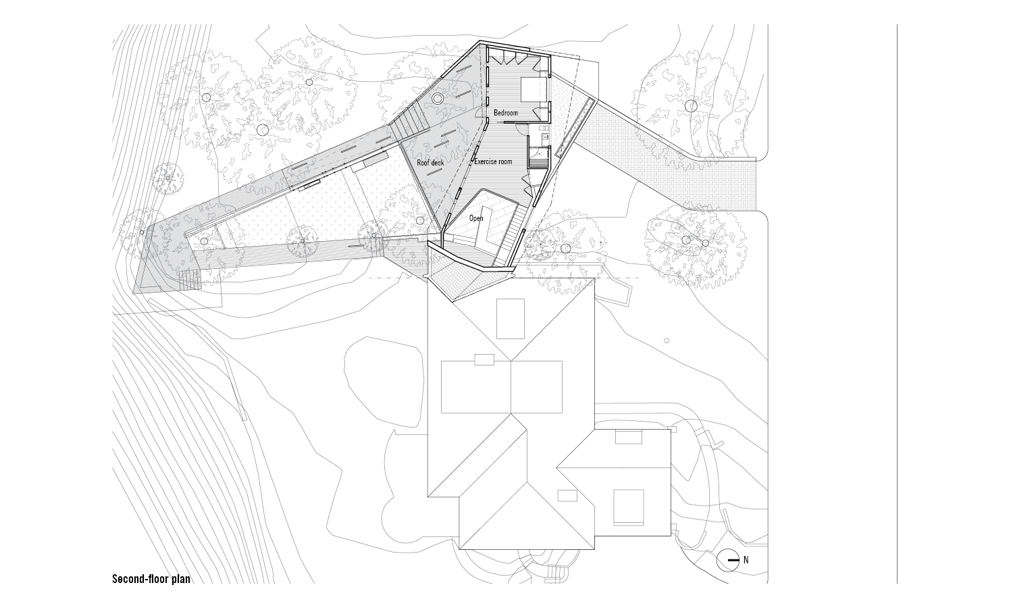
Switchback House
Akron, OH
Designed 2009
2,500 sq. ft.
This addition to a modestly-scaled single family home in the suburbs of Akron responds to the unique pressures of its site: an otherwise typical residential lot distinguished by a precipitous ravine and densely wooded with mature trees. A guest bedroom, shop, office, and gallery nearly double the size of the existing small residence, while the form of the new structure negotiates four distinct directional pressures: a steeply rising topography to the west, automotive entry to the north, connection to the main house to the east, and engagement of the dramatic ravine views to the south. The geometry of the addition simultaneously navigates the several large specimen trees that occupy the site, minimizing tree removal and conforming to existing open areas. The resulting spatial logic derives from weaving the space of the building through the forested landscape.
Type
Credits
Project team: Marc Tsurumaki, Paul Lewis, David J. Lewis; Mia Lorenzetti, project manager; John Morrison, project manager; Hye-Young Chung, Clark Manning, Laura Cheung,
Perla Dis Kristinsdottir
Structural engineer: Robert Silman Associates
