Strawbale Spiral House
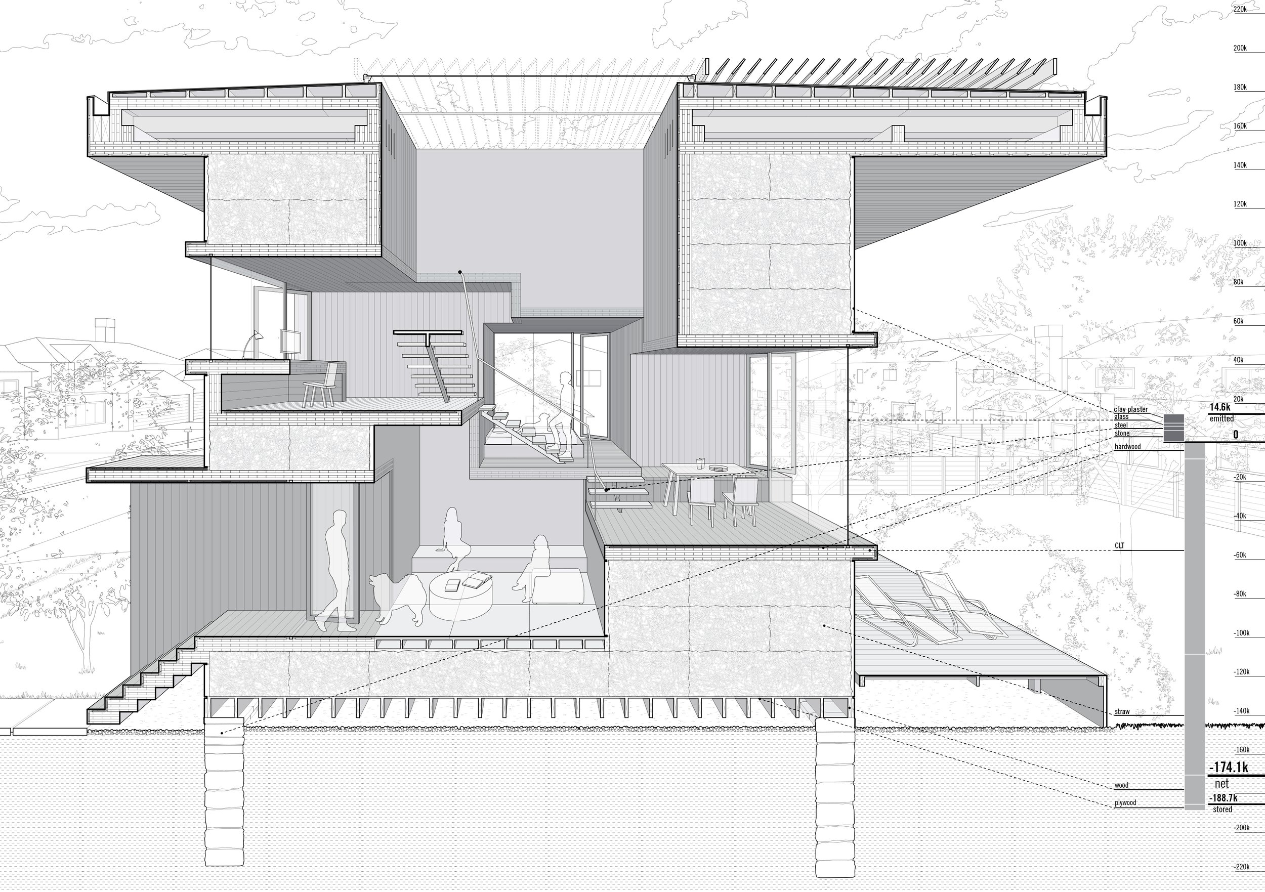
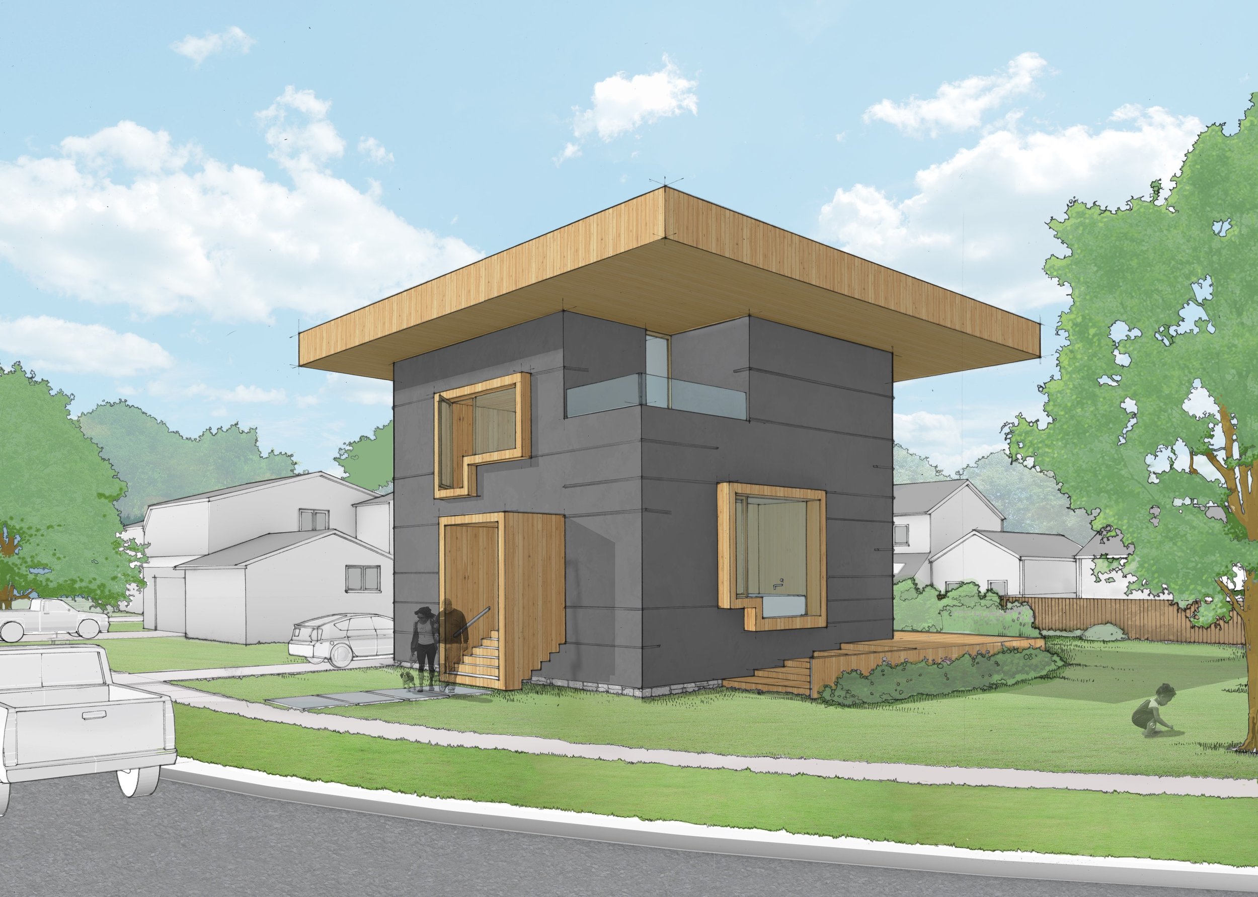
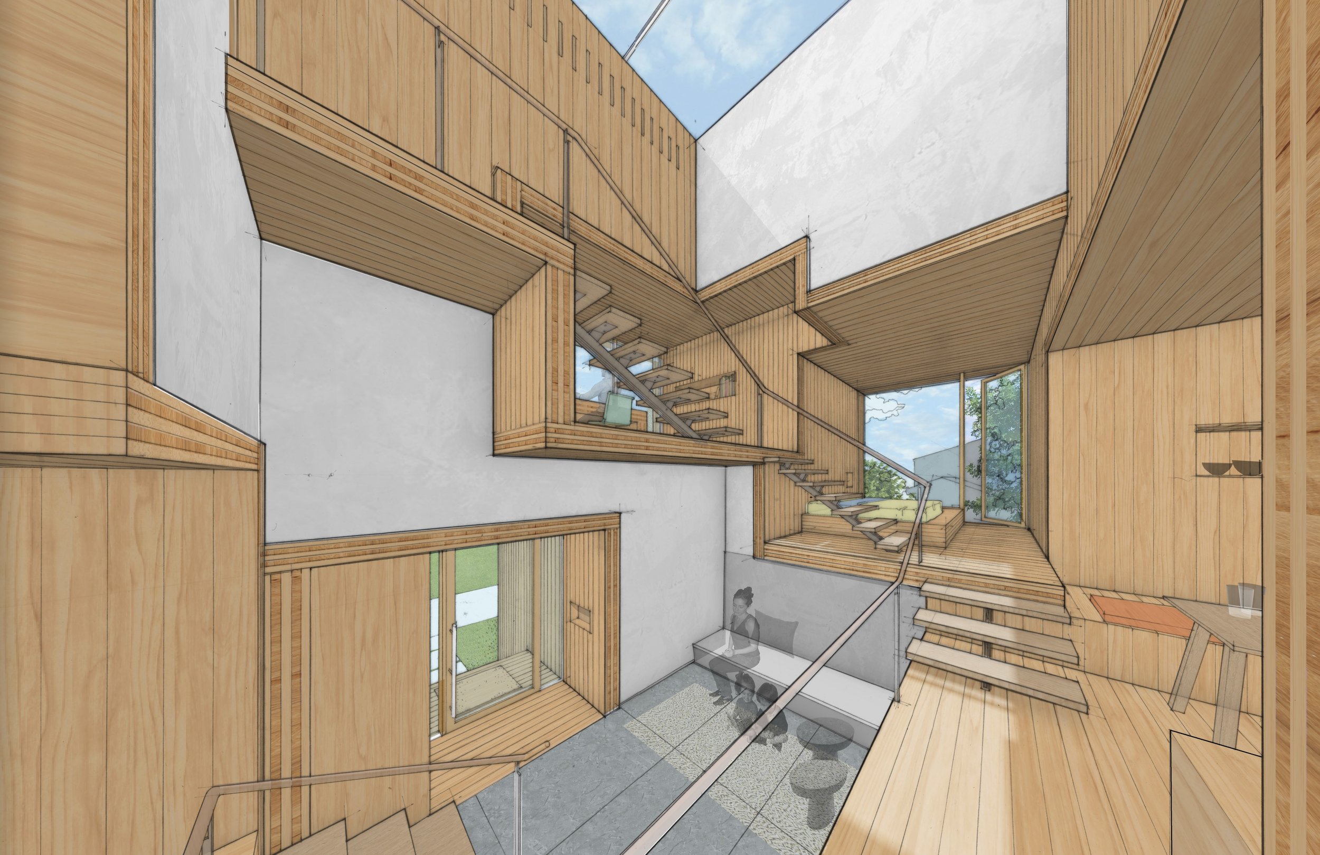
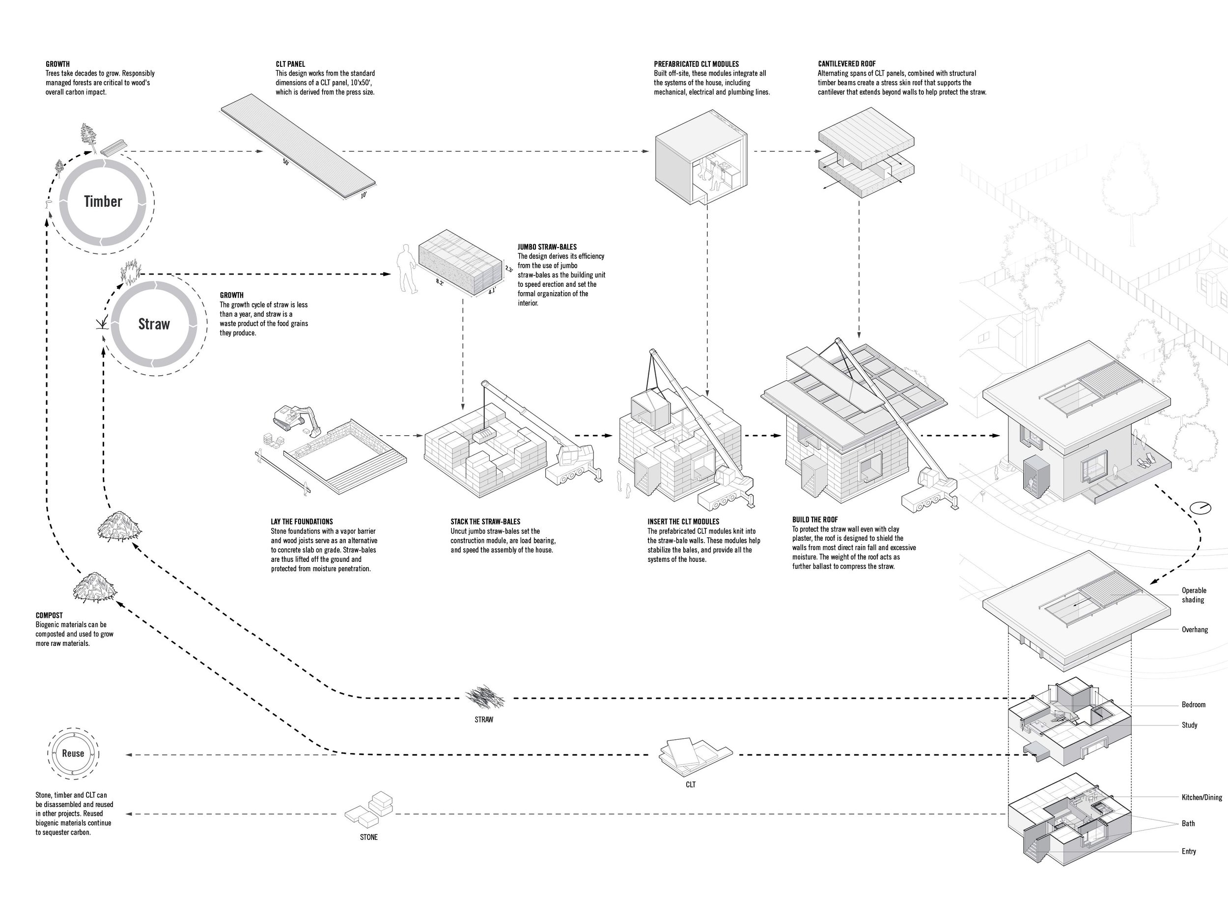
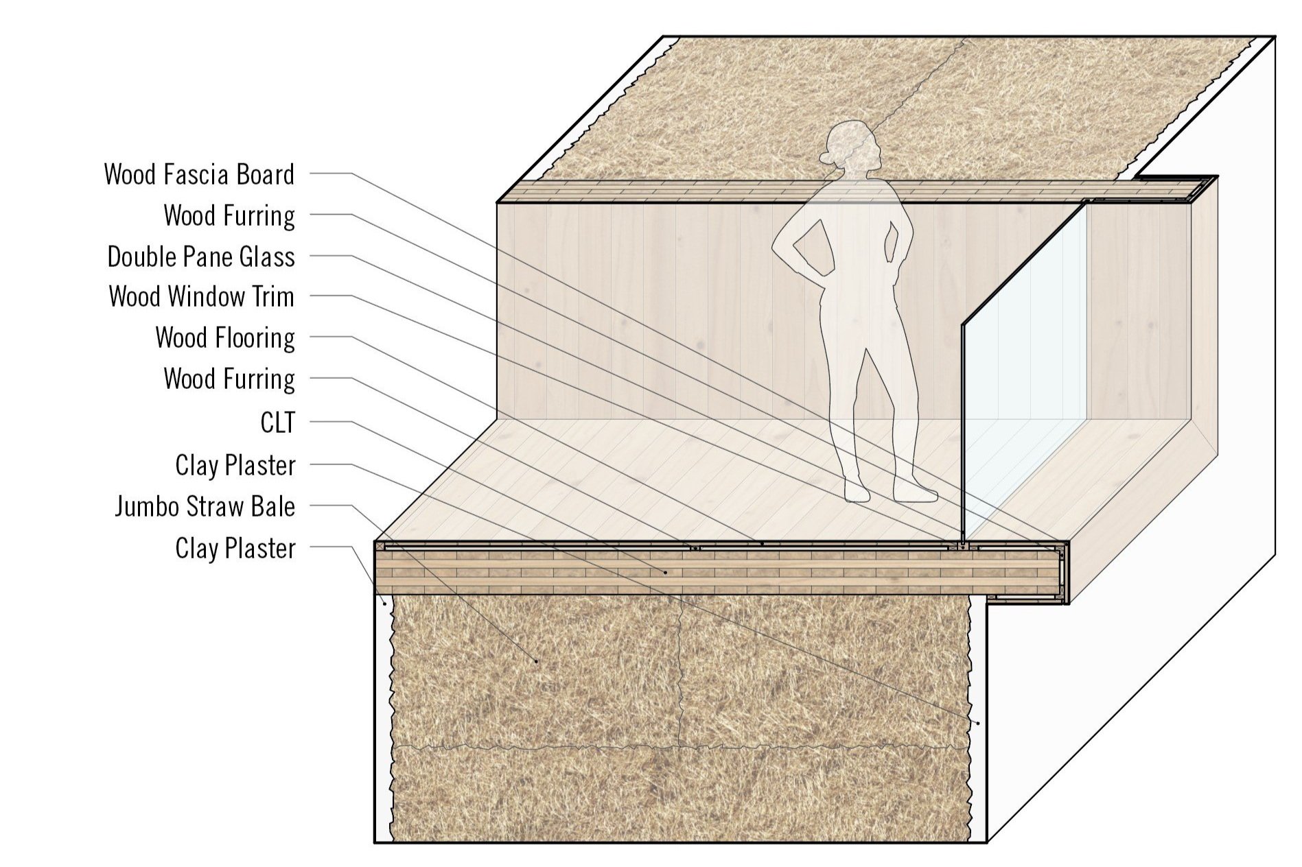
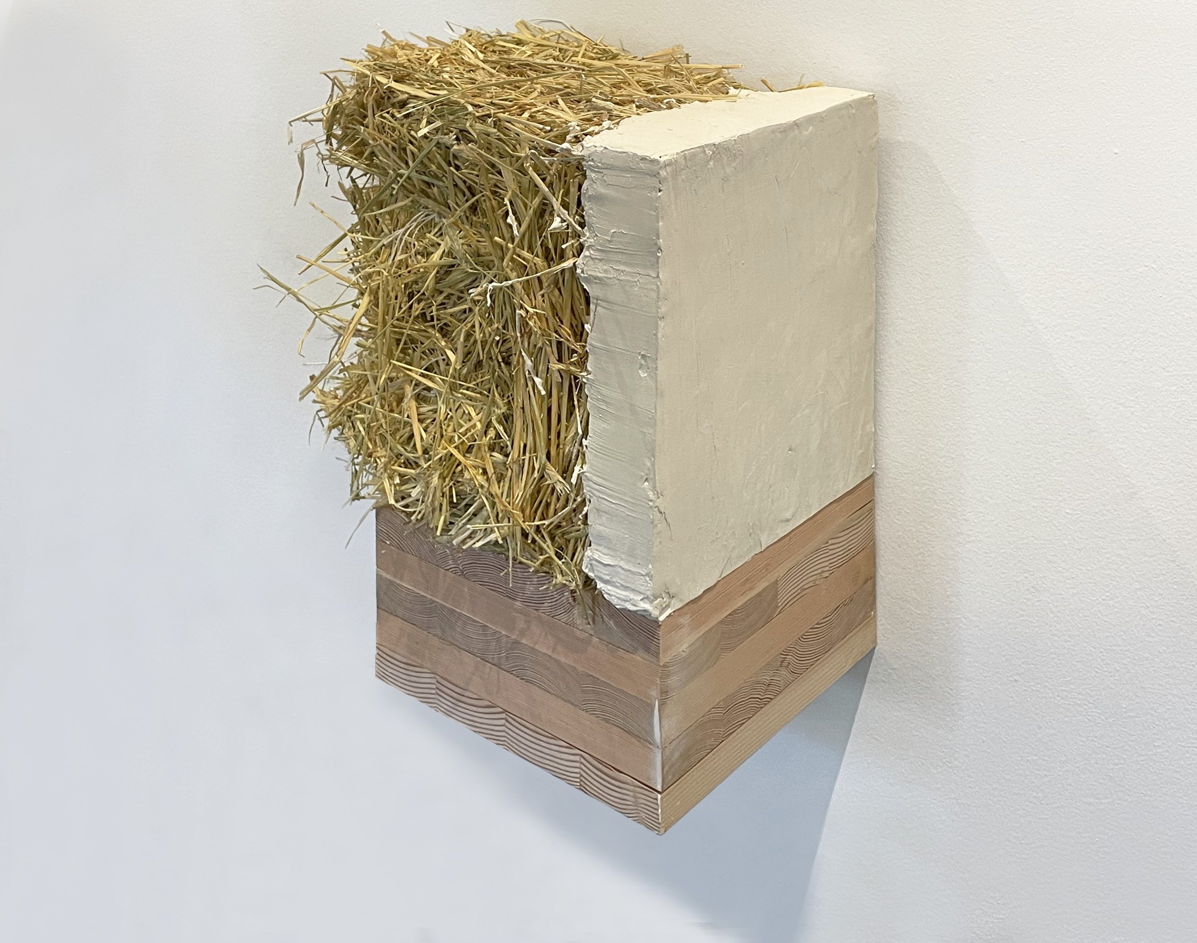
Straw-bale Spiral House
This house joins two contrasting biogenic material systems, cross-laminated timber and straw-bale, leveraging their respective performative and spatial characteristics to create a tectonic symbiosis. Situated on a typical suburban lot in a seasonably variable climate, a cubic volume of jumbo bales, 4 bales square by 12 bales high, forms a thickened perimeter around a central, top-lit void that comprises the main collective area of the house. The straw volume is intersected by a series of five stacked and linked mass timber boxes that create a spiral of ascending rooms subtracted from the modular geometry of the bales.
The CLT boxes are open at two ends, framing large, operable windows to the exterior on one side and overlooking the central living space on the other. The boxes contain entry, bath, kitchen/dining, bedroom, and study sequentially and are linked by a torquing staircase that winds upward through the house to culminate in a roof deck overlooking the site. Partly prefabricated and then transported to the site, the timber boxes are scaled to fit the dimensional parameters of the straw bales, allowing rapid integration between systems. In addition, each of the CLT modules incorporates built-in equipment and ergonomic elements, oscillating between inhabitable furniture, structure, and room.
While straw’s thickness provides thermal insulation and supportive mass, the CLT boxes provide structural rigidity, accommodate the primary program, and link to the mass timber stress-skin roof. The roof, punctured by a large skylight equipped with a retractable wooden louver over the house’s central void, extends outward to provide summer shade and shelter a backyard deck. The roof’s cantilever also shields the outer straw-bale walls. The exterior walls are rendered in clay-based plaster with erosion checks to mitigate the effects of wind and rain. In this house, the intertwining of straw-bale and CLT creates a productive reciprocity, with the opposing qualities of each material system augmenting the other to produce a hybrid constructional and spatial logic.
Type
Credits
Five Biogenic House Designs: Paul Lewis, Marc Tsurumaki, David J. Lewis, Celia Chaussabel, Kyle Reich, Tengku Sharil Bin Tengku Abdul Kadir, and Danial Mahfoud.
Link to Five Biogenic Houses Booklet
