Parking Plus
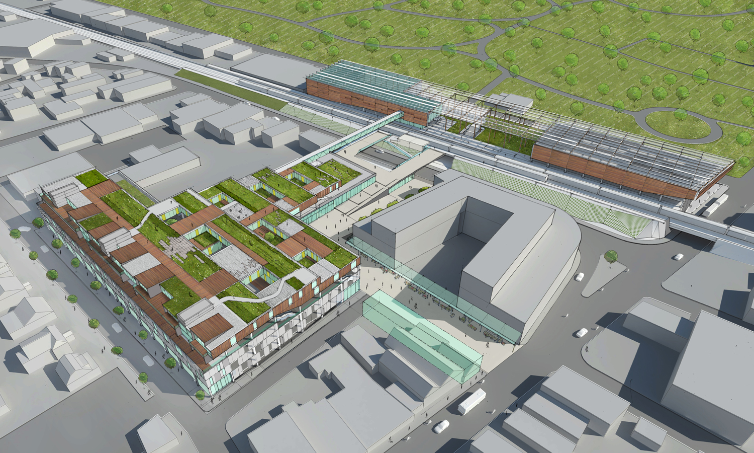
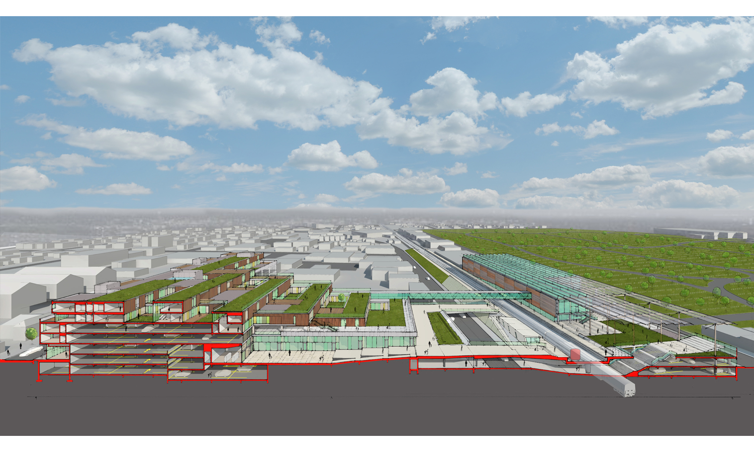
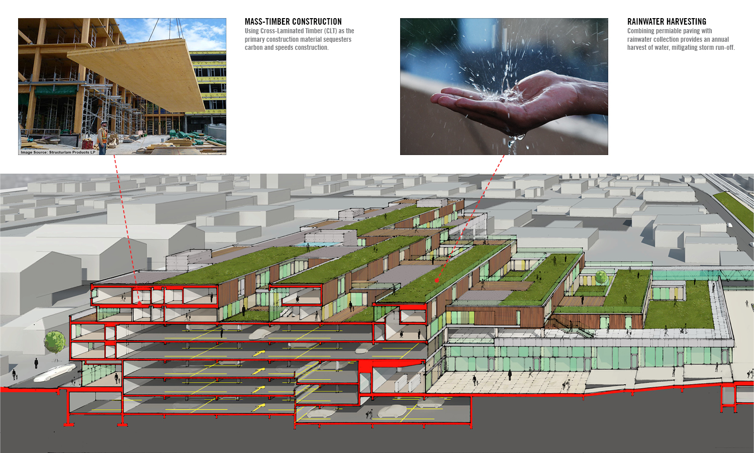
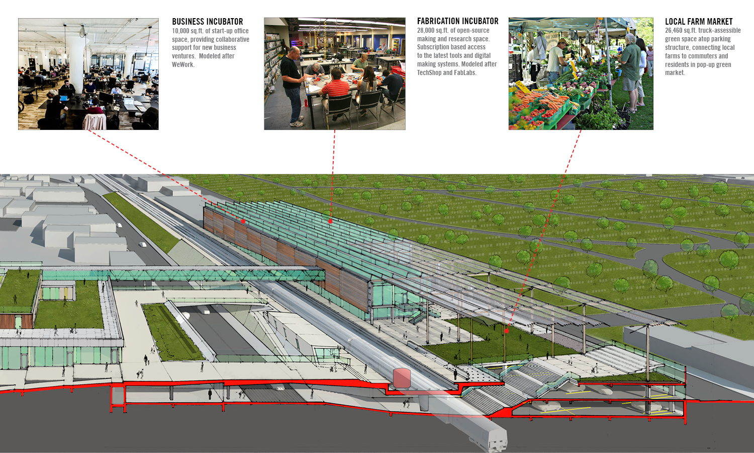

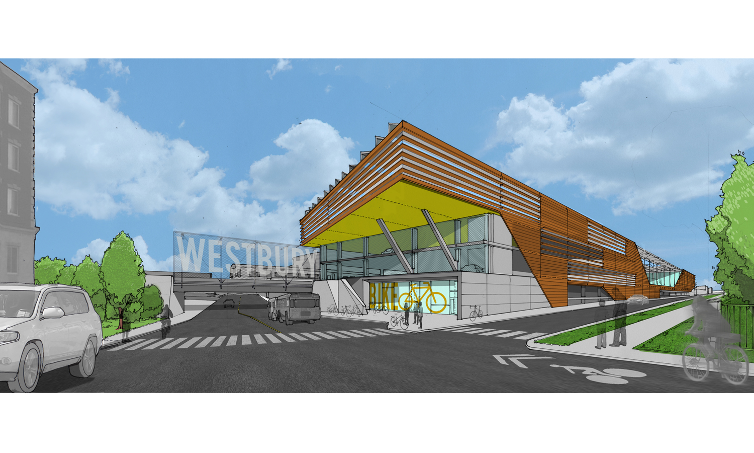
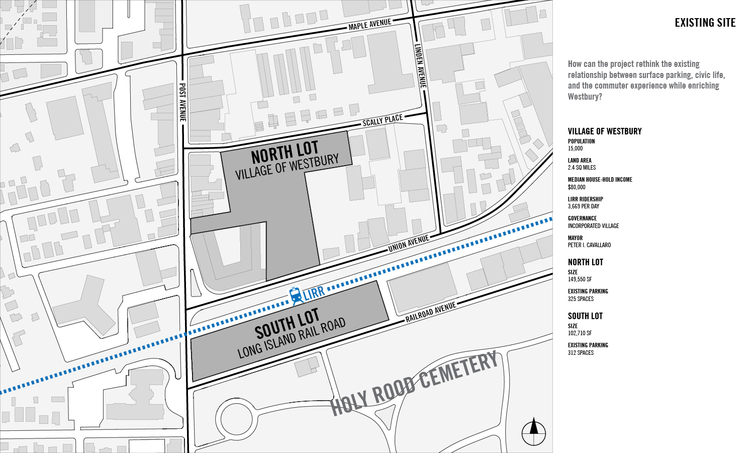
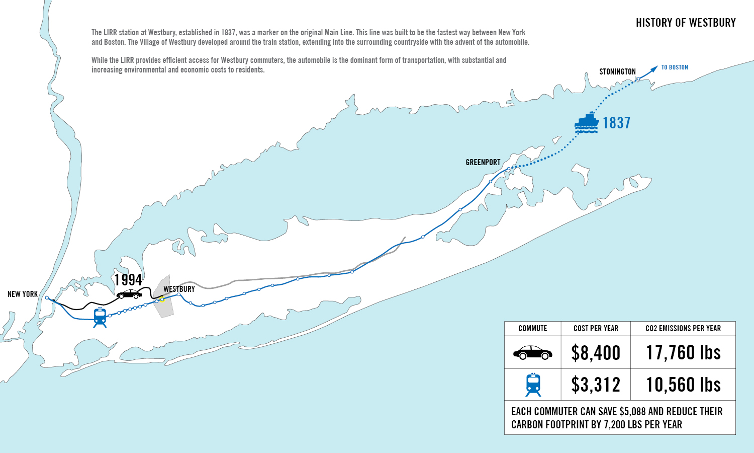
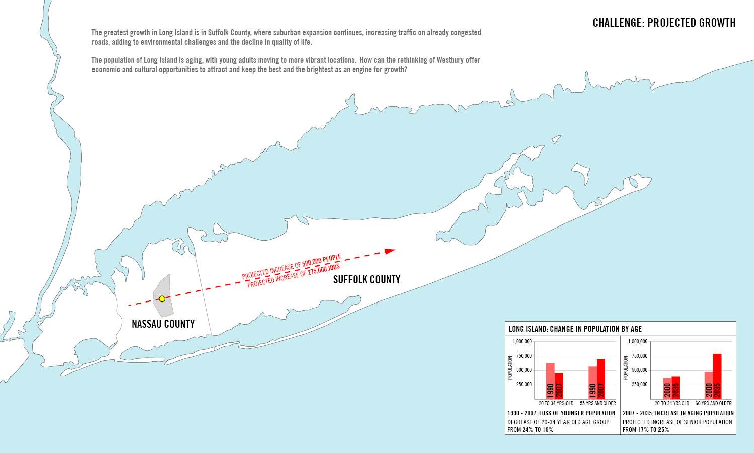
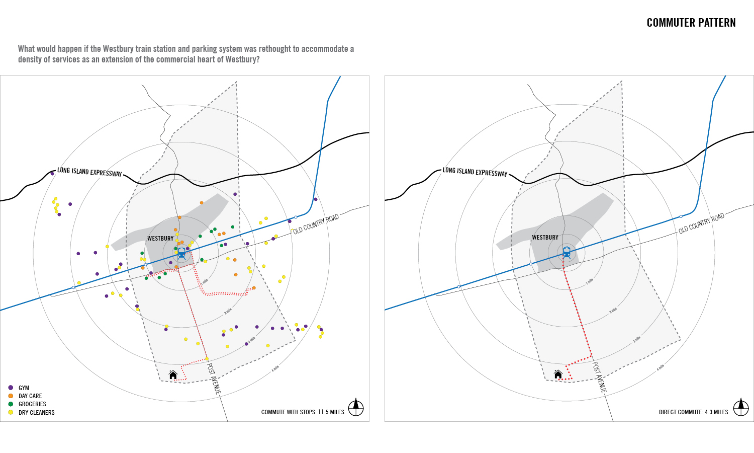

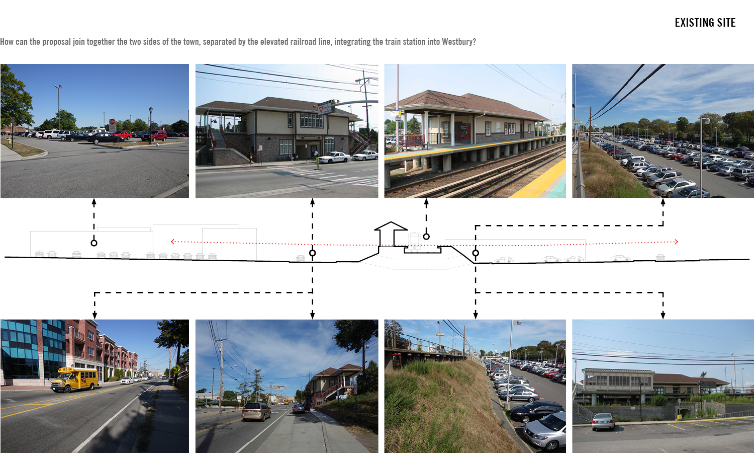
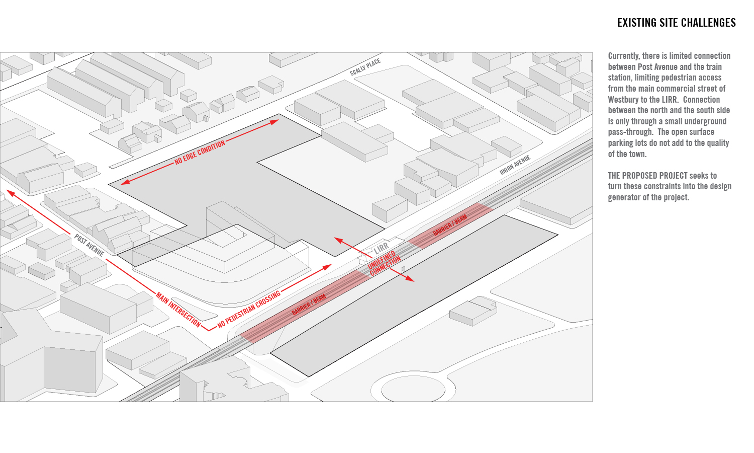
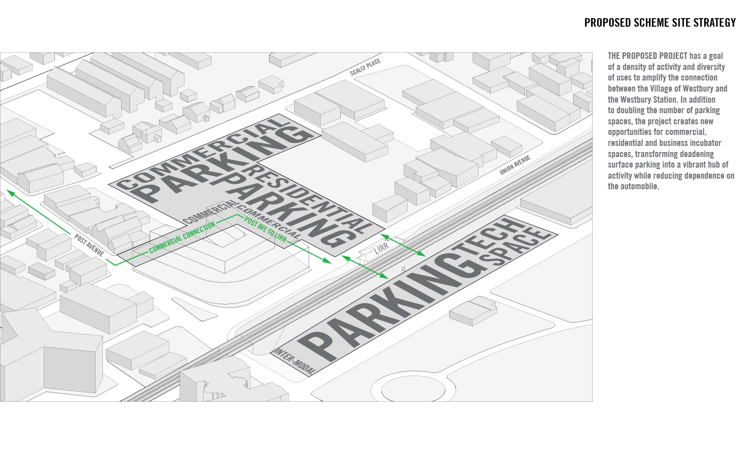
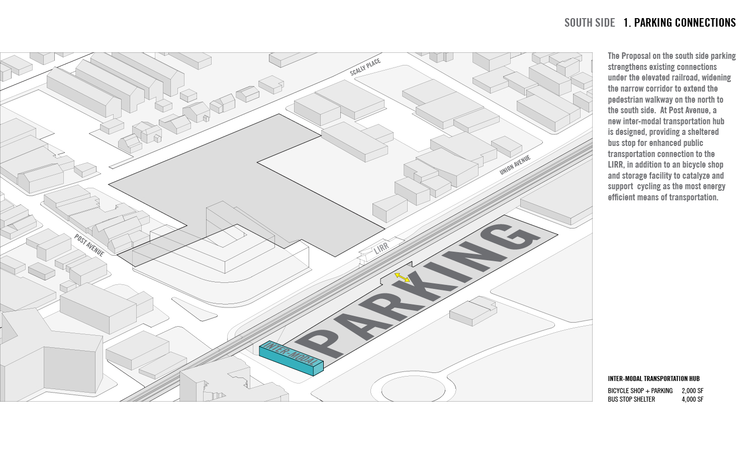
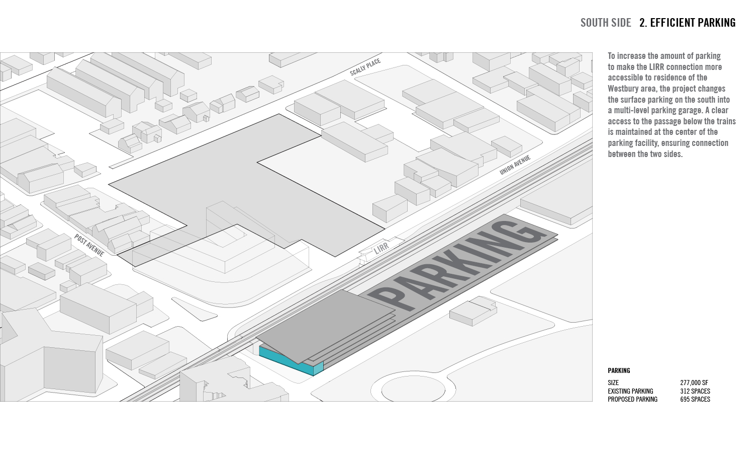
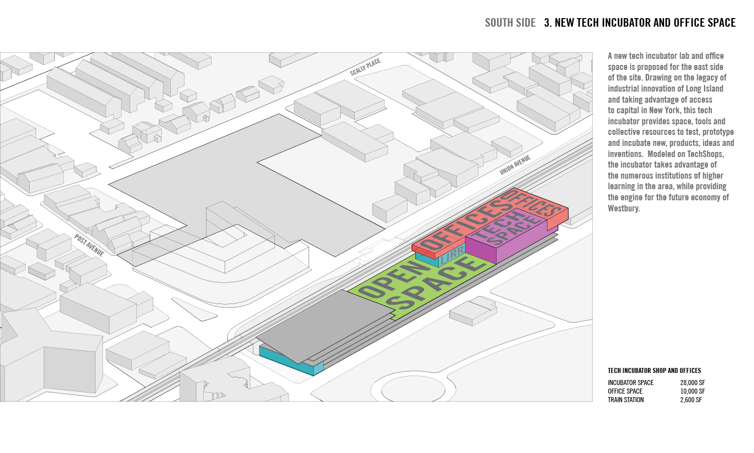
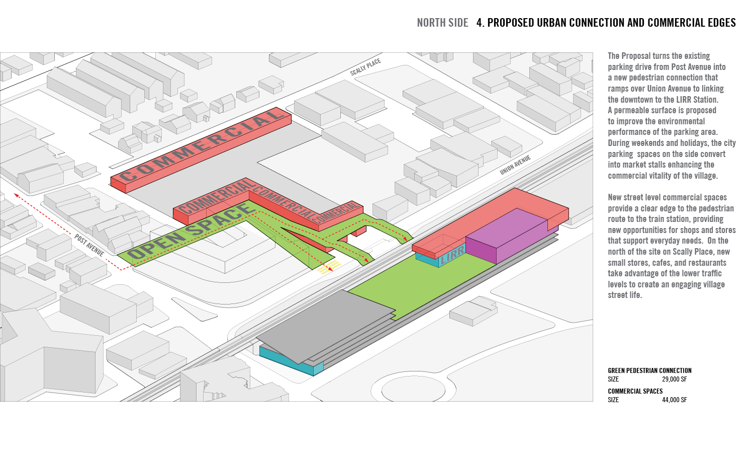
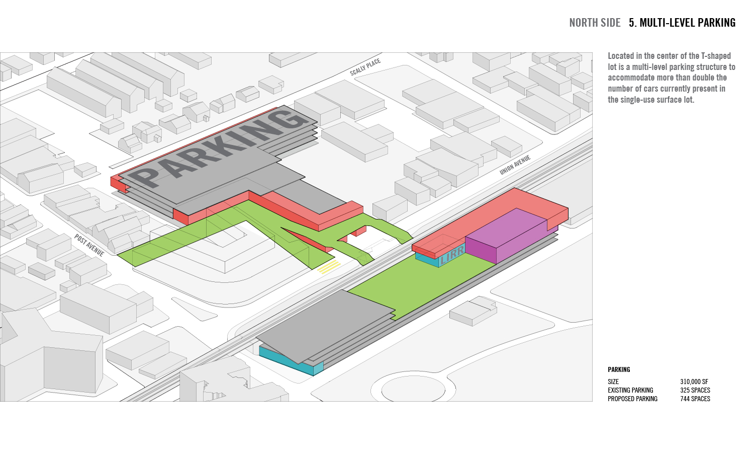
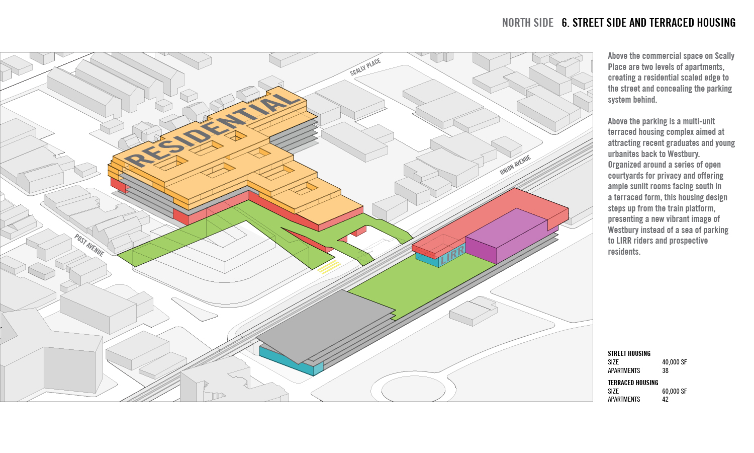
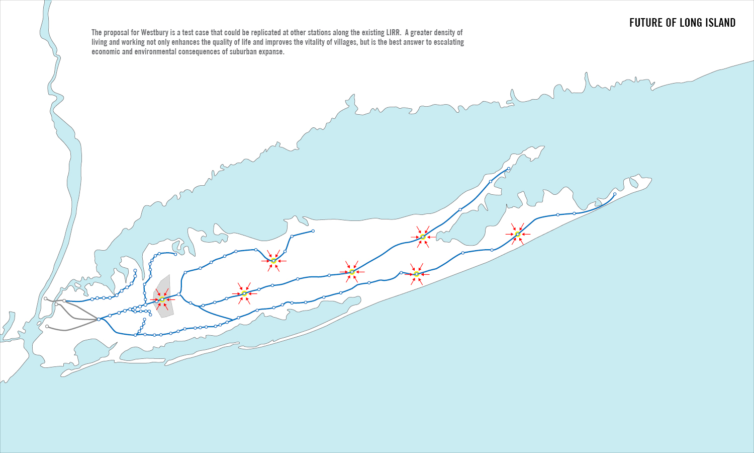
Build a Better Burb: ParkingPLUS Train Terraces
Long Island Index
Westbury, NY
Design Completed 2014
252,000 sq ft
AIA NYS, Citation for Urban Planning and Design
This project seeks to intensify the connection between the Village of Westbury and the LIRR, creating a dynamic interchange between transportation, commerce, culture and living in the place of single-use surface parking. The proposal looks to dramatically expand the functions of a commuter parking and train stop, allowing daily riders a range of amenities, as well as additional parking and inter-modal transportation options. By building on both sides of the elevated train line, we seek to link the downtown of Westbury to a new small business incubator, engaging the LIRR as a catalyst for future growth.
The challenges and opportunities facing Westbury today are emblematic of greater Long Island, where the ease of horizontal thinking is seeing a limit. The proposal looks intentionally beyond the boundaries of the given site, to rethink the potential of Long Island reorganized and revitalized around new patterns of living and travel. The proposal doubles the number of parking spaces for villagers, encouraging them to take the train while simultaneously increasing the residential and commercial density of the heart of Westbury. Phased development of the two sides can occur independently, with the parking occurring as the first phase for both, setting the stage for subsequent construction of the commercial and residential areas that frame the parking.
Type
Credits
Client: Long Island Index
Project team: Paul Lewis, Marc Tsurumaki, David J. Lewis; Vibha Agarwala, Keith Greenwald, SangWook Lee, Clark Manning, Kevin Hayes
Publications
Bernstein, Fred A. "Parking and Recreation." Architectural Record. January 29, 2014.
