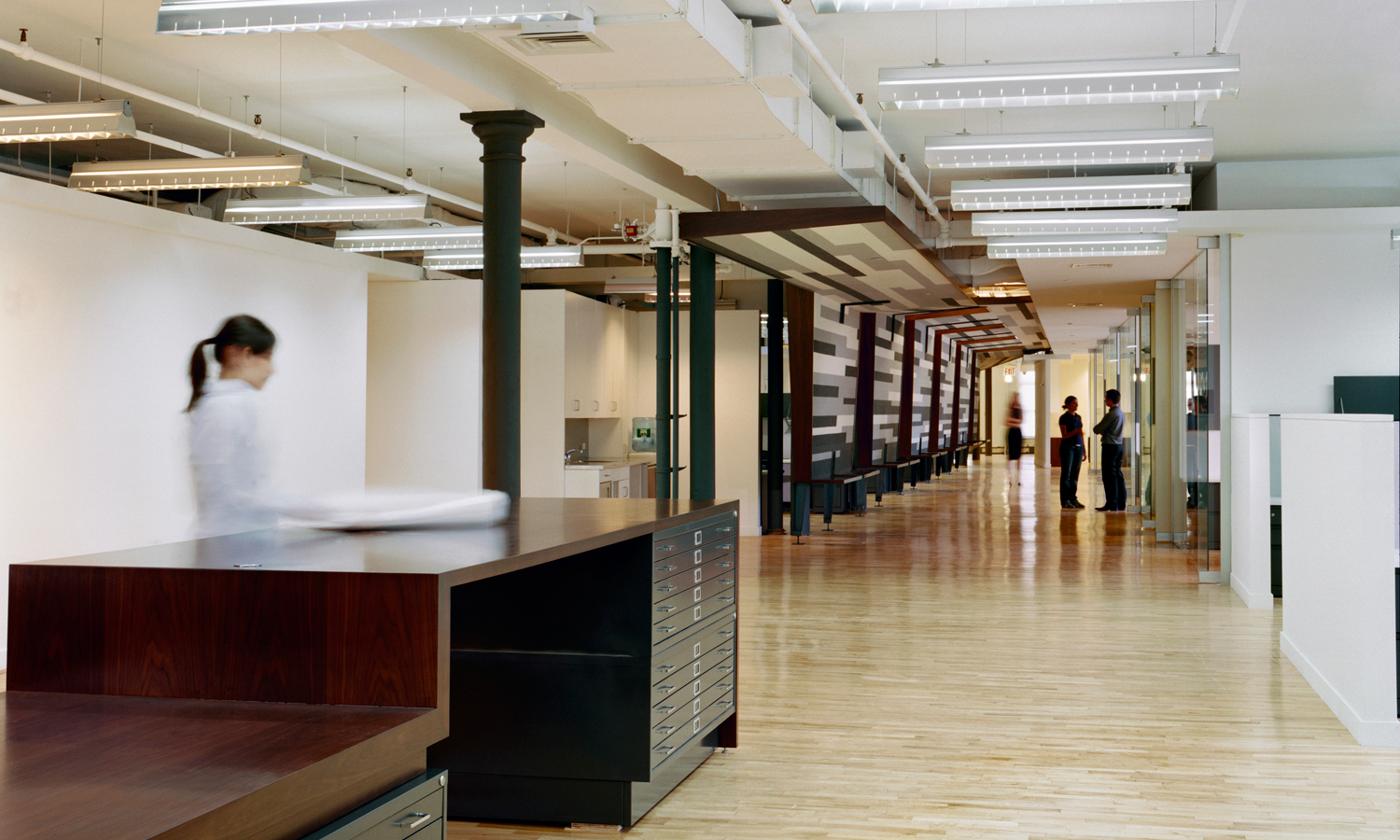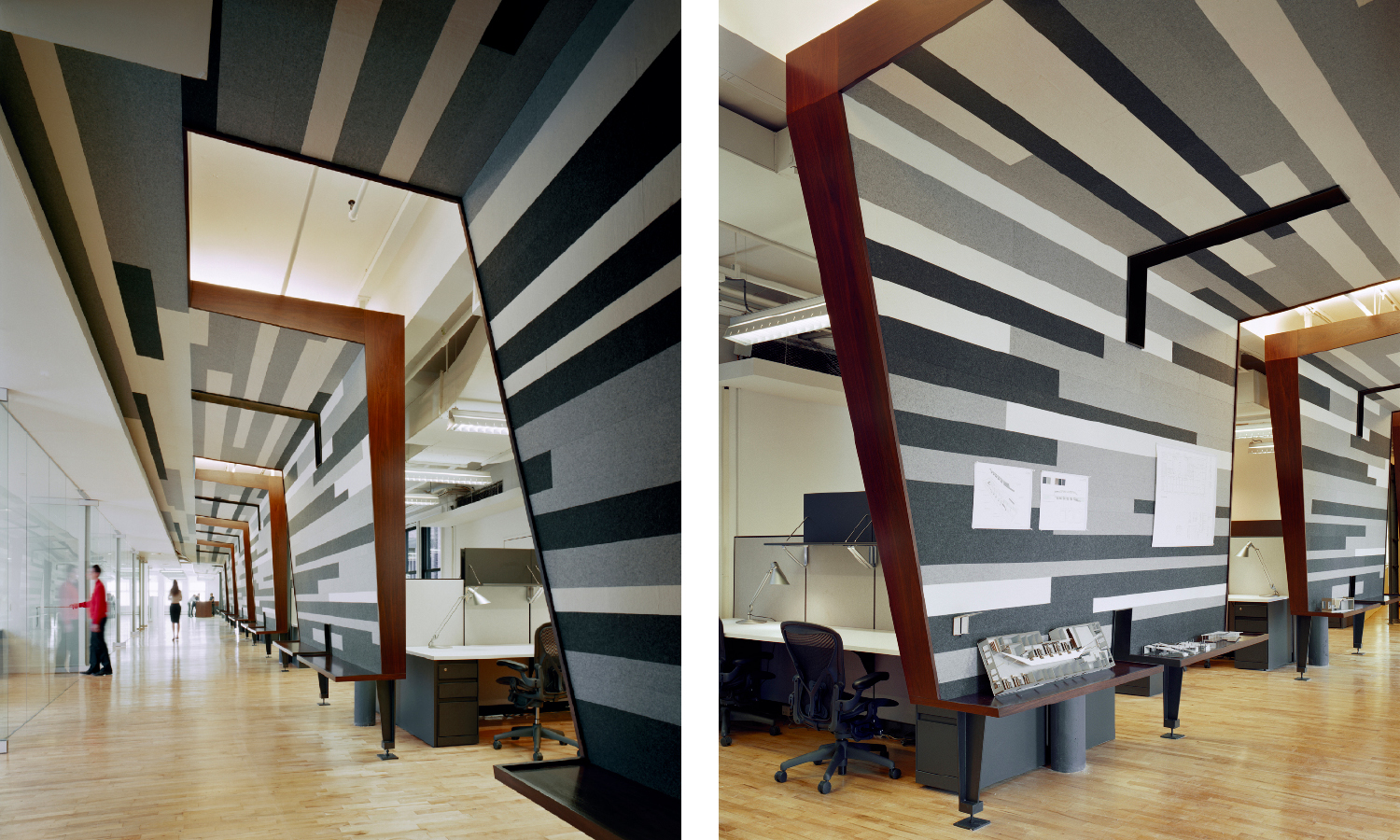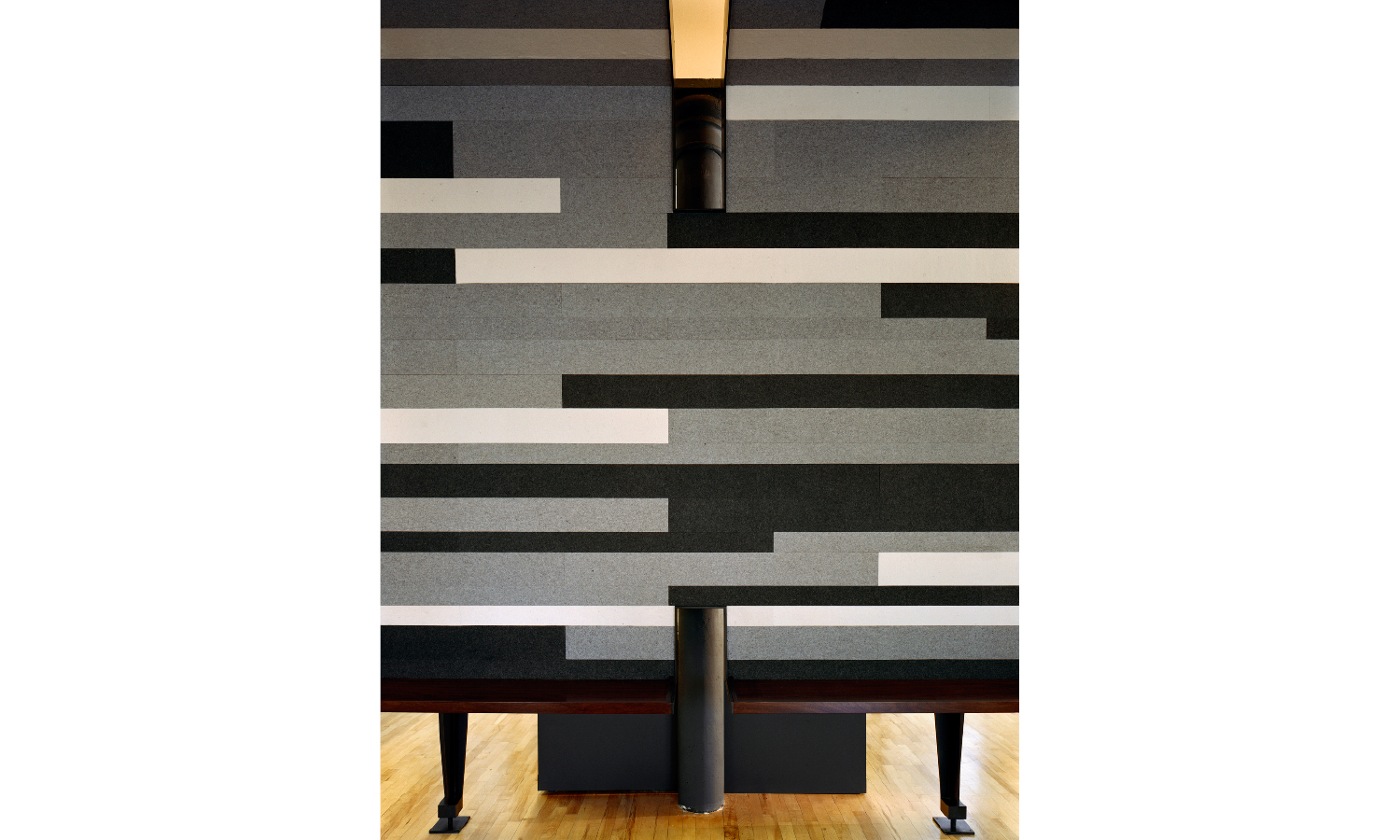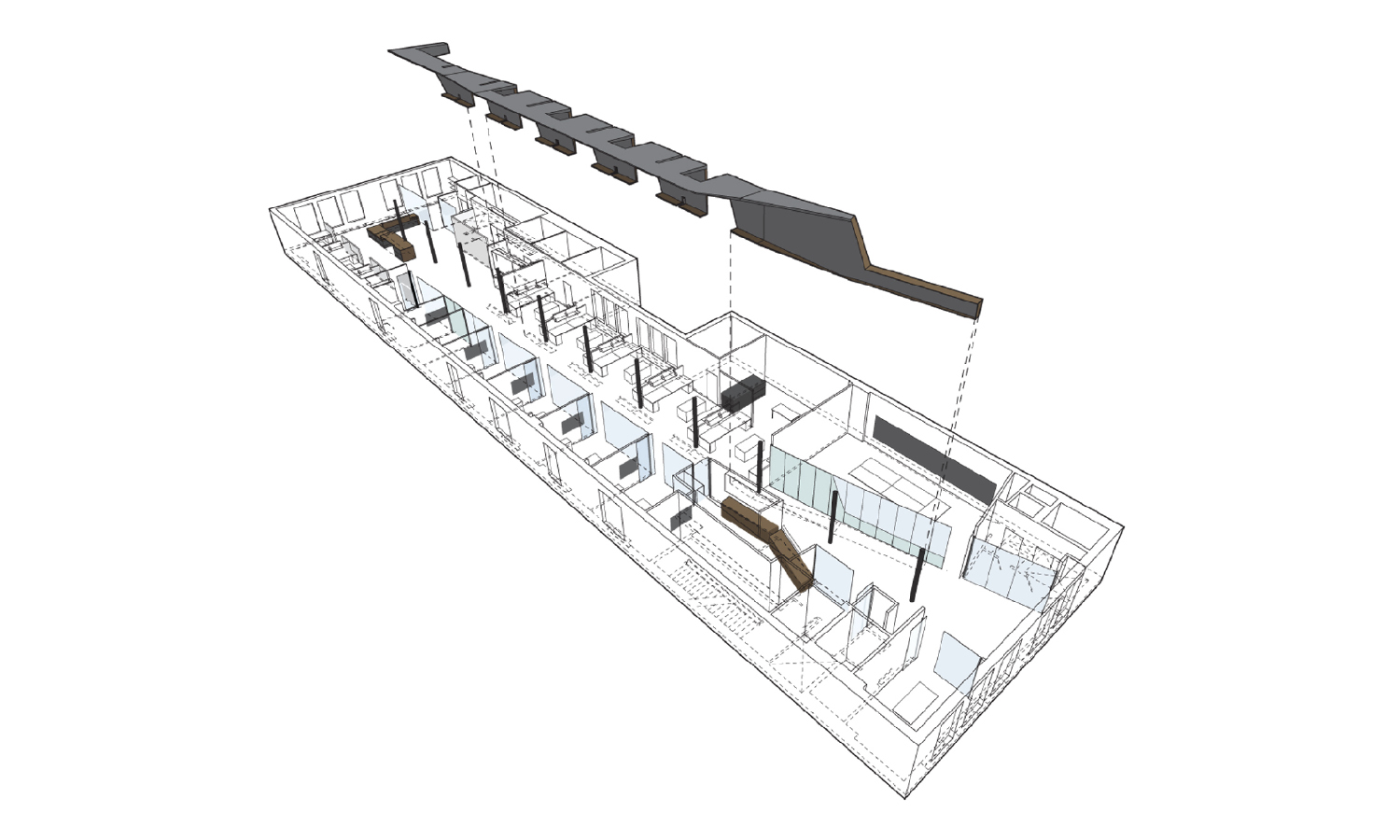NYU Strategic Assessment, Planning and Design





New York University
Office of Strategic Assessment, Planning and Design
New York, NY
Completed 2007
10,000 sq. ft.
In preparation for its bicentennial year, New York University formed the Office of Strategic Assessment, Planning, and Design (SAPD) to oversee the development of the campus environment within the city. The brief for its first physical location mandated an approach that would reflect the elevated design standards of the university while conveying a sense of strict fiscal restraint. The design therefore retained large portions of the previous office build-out and added a single architectural element to accommodate the new program and establish a visual identity for the nascent department. The project centers on maximizing the multivalent performance of this single element: a continuous surface in felt, walnut, and steel. The surface incorporates lighting, acts as a display plane and an acoustical liner, and spatially divides the circulation and office functions. Framing the main conference room opposite the reception desk, the felt surface is immediately visible on entering, defining the public areas of the program while providing continuity throughout the linear space. As it extends from east to west, the surface transforms from vertical to horizontal, becoming sequentially a display counter, pin-up wall, and ceiling plane.
Type
Credits
Client: New York University
Project team: Paul Lewis, Marc Tsurumaki, David J. Lewis; Mia Lorenzetti and Lucas Cascardo, project managers; Michael Tyre
Structural engineer: Robert Silman Associates
Mechanical engineer: Laszlo Bodak Engineer
Contractor: Plaza Construction
Photographer: Michael Moran
