Nazareth House
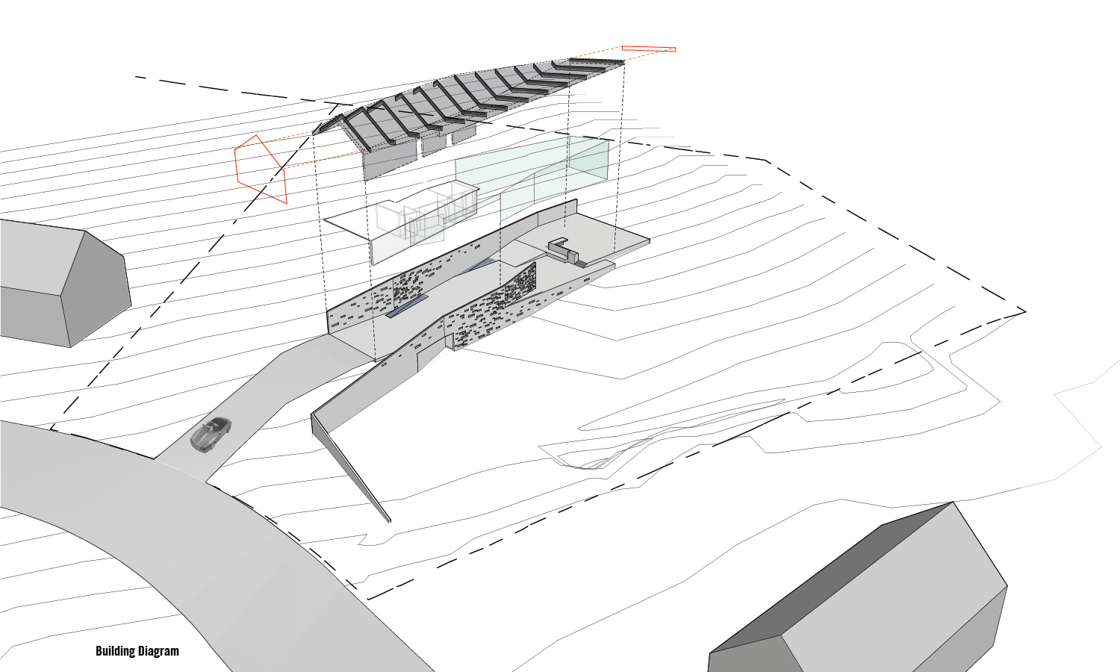
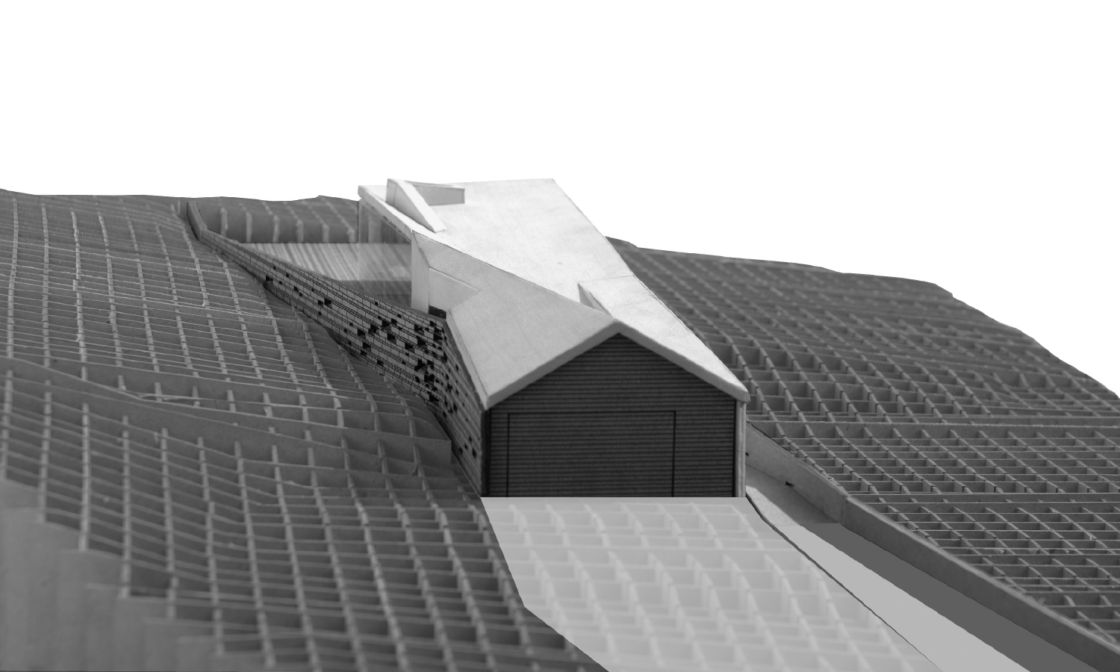
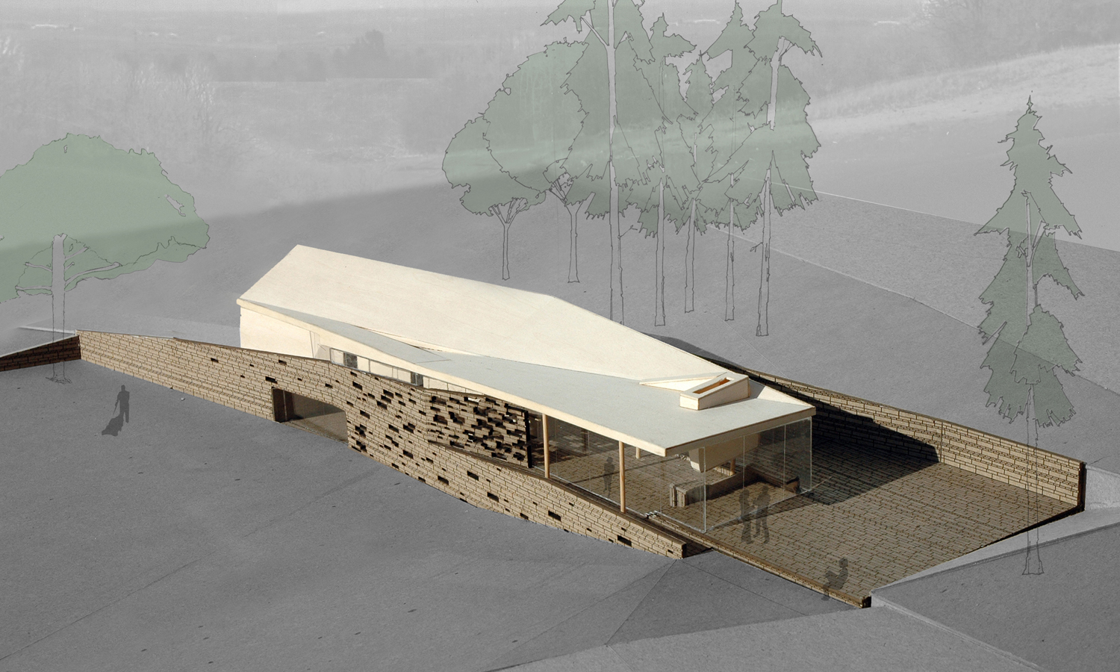
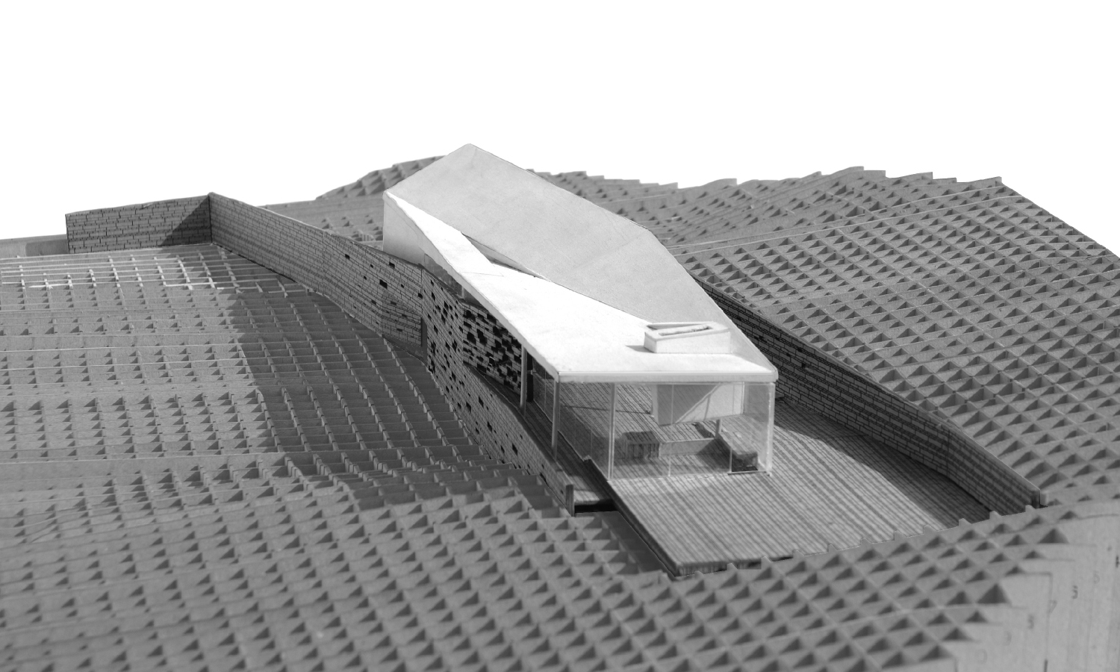
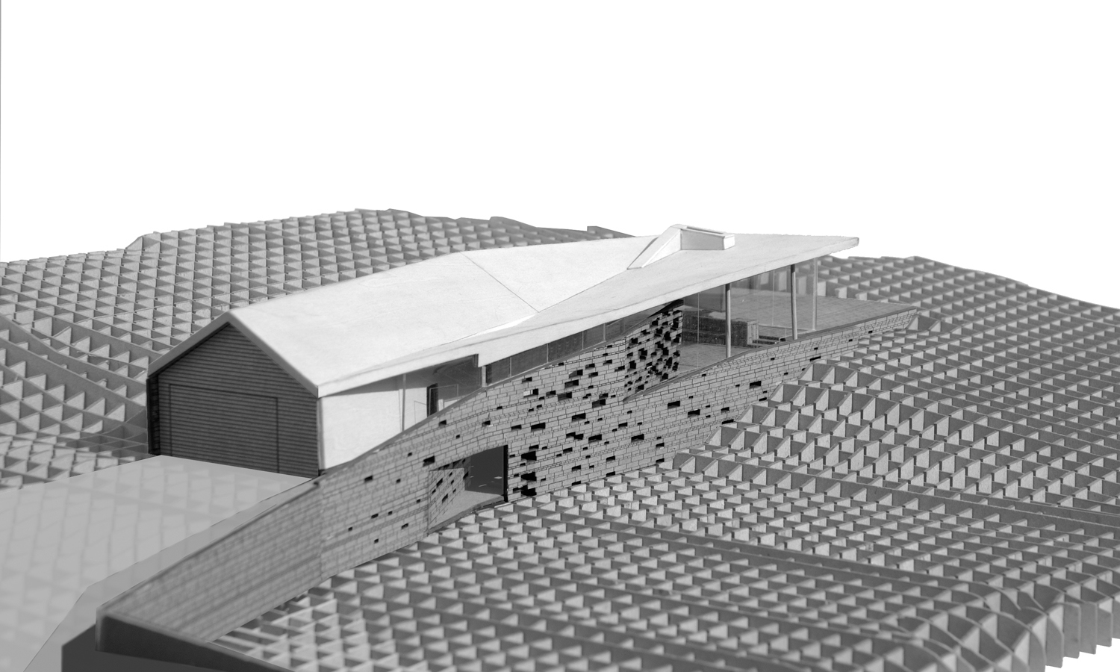
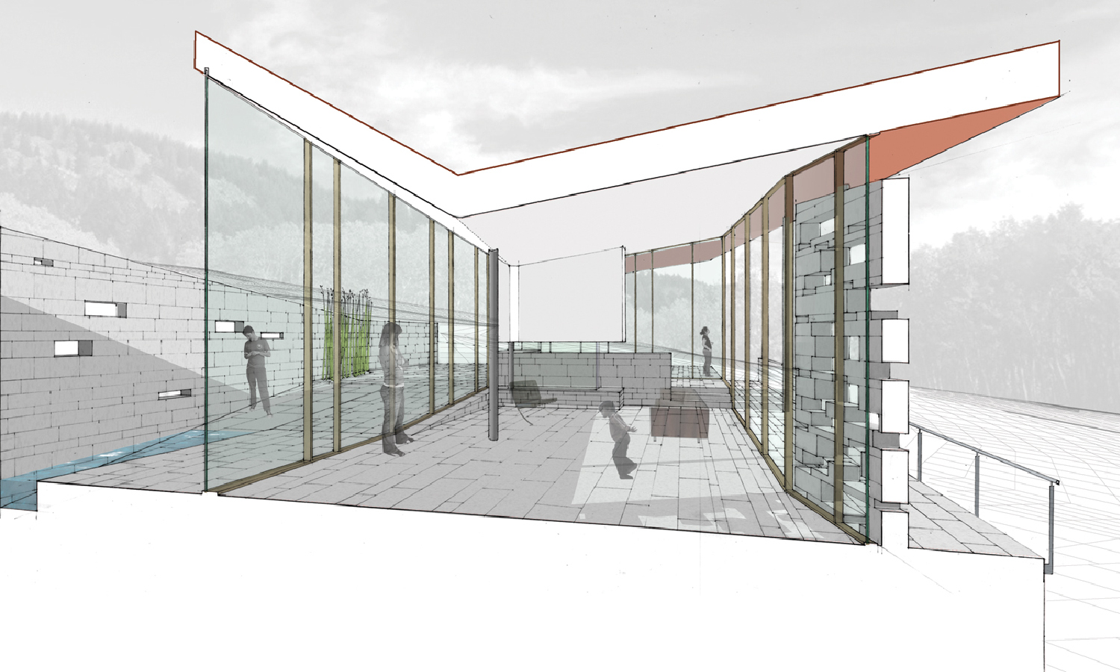
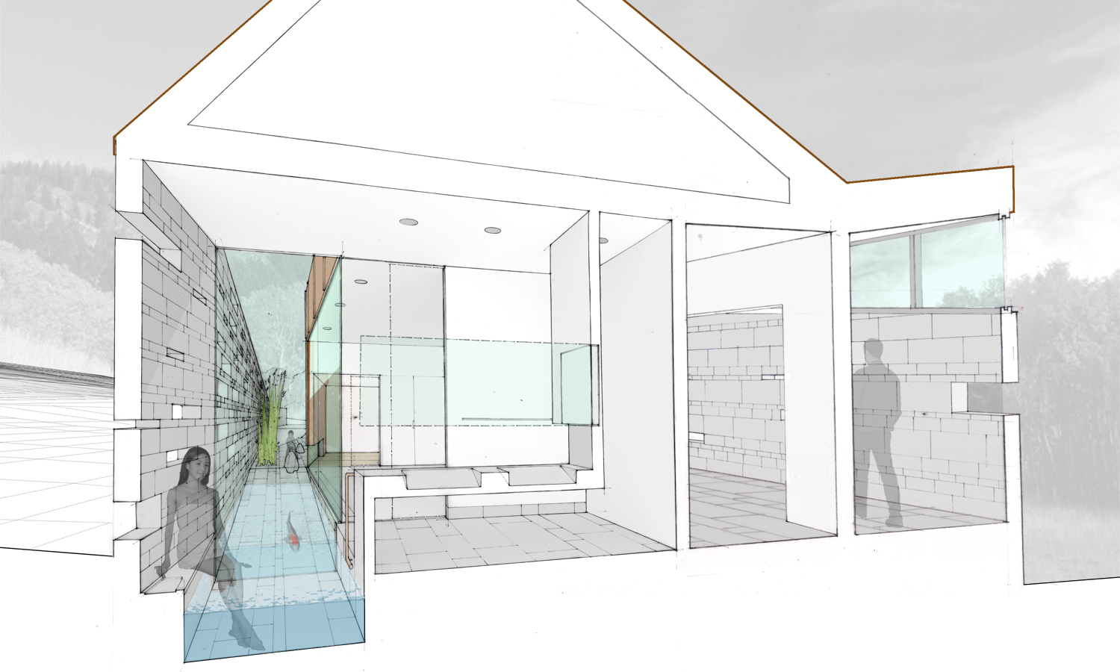
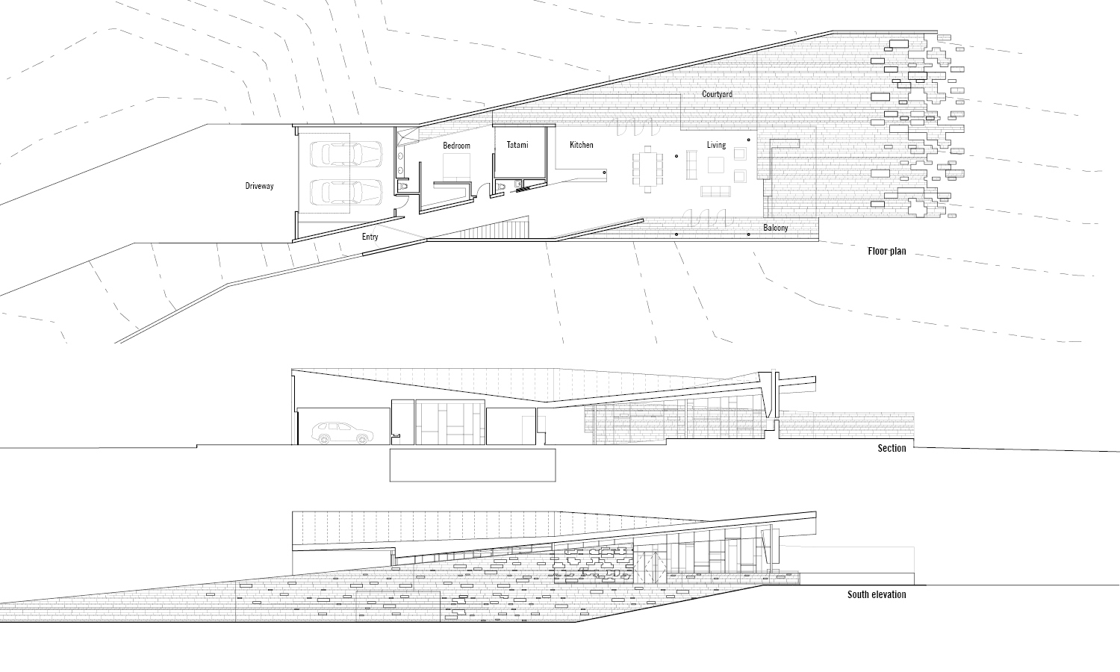
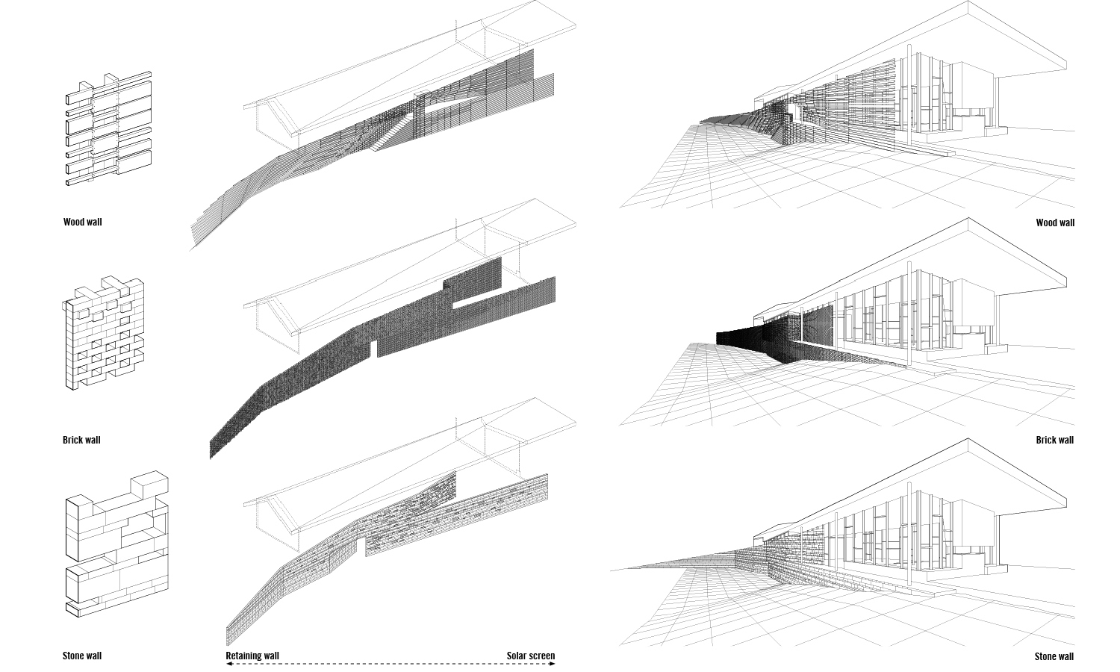
Nazareth House
Nazareth, PA
Design 2005
5,000 sq. ft.
AIA Design Award, Project Citation, New York Chapter
This design for a 3,500-square-foot house for a retired couple in a typical developer subdivision is determined by two contradictory forces: the conventions of the suburban home and the peculiarities of its steeply sloping site. Rather than taking the more standard frontal position along the street, the house is rotated ninety degrees from the public edge and aligned with the topography, optimizing solar orientation and desirable views. The house is partially embedded in the landscape to form a protected rear terrace and to maximize southern exposure. The portion of the house visible from the street is configured as a simple pitched roof--the icon of the suburban home and a facade design acceptable within the subdivision's by-laws. The shape and spatial qualities of the house change as one moves away from the street: from introverted to extroverted, from volume to surface, from compartmentalized private rooms to free-plan space, from pitched to inverted butterfly roof.
Type
Credits
Project team: Paul Lewis, Marc Tsurumaki, David J. Lewis; Michael Tyre, Lucas Cascardo, Monica Suberville, Tamicka Marcy, Matthew Roman
Publications
Gendall, John. "Unbuilt Houses 2007: Nazareth House." Architectural Record. April 2017.
