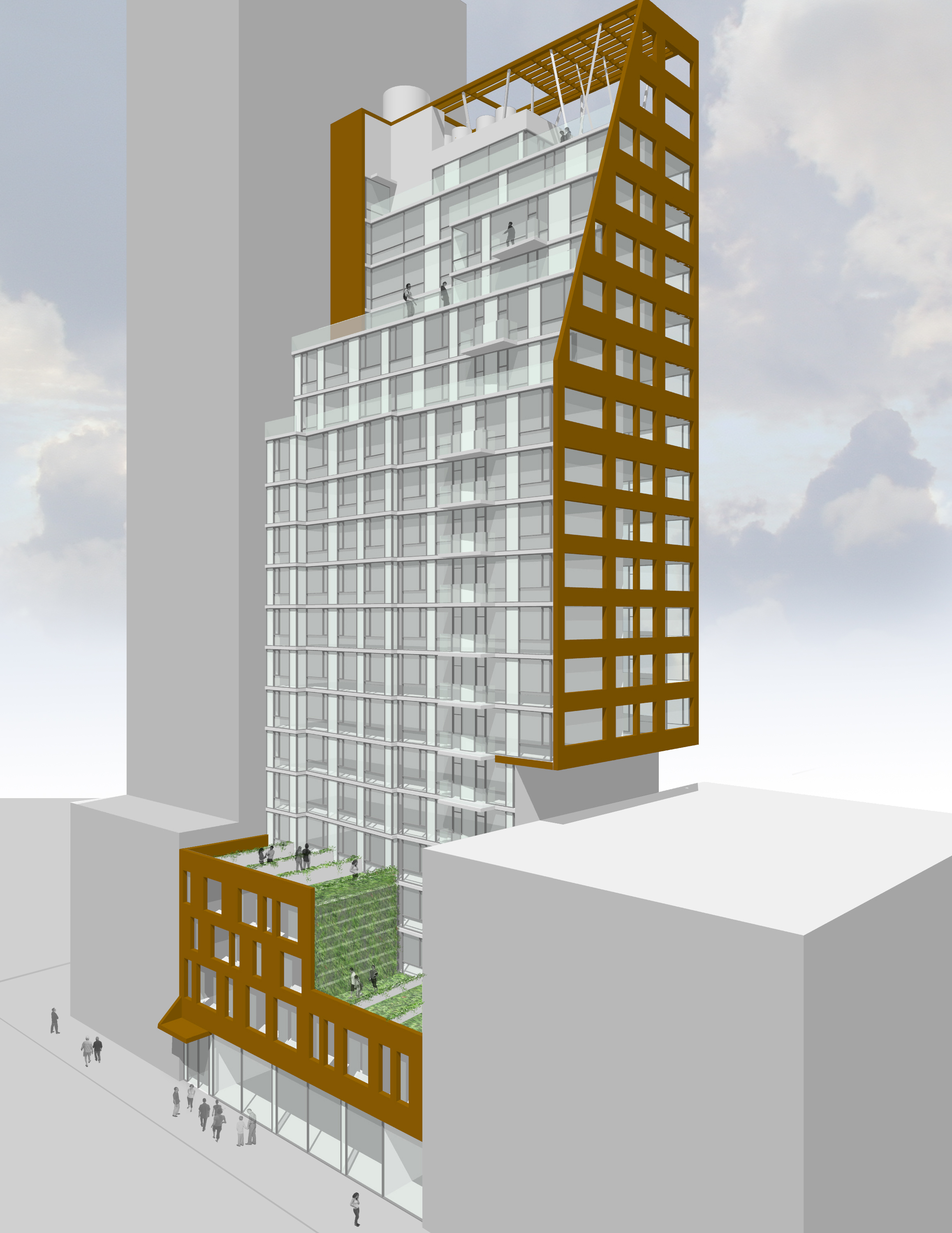Ludlow Hotel
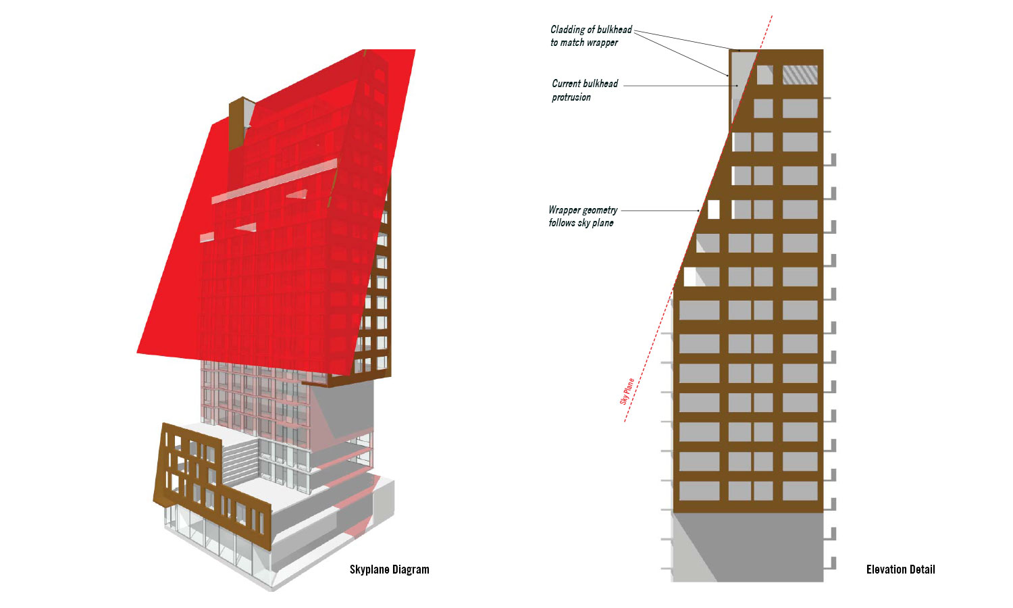
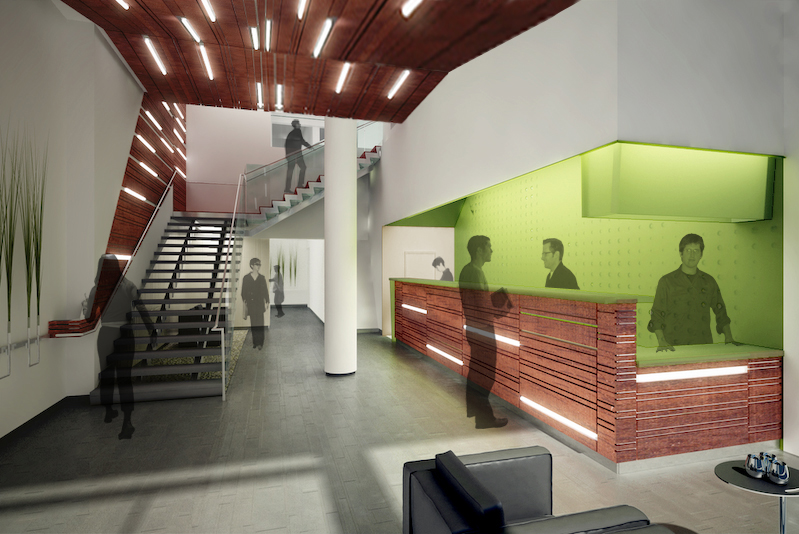
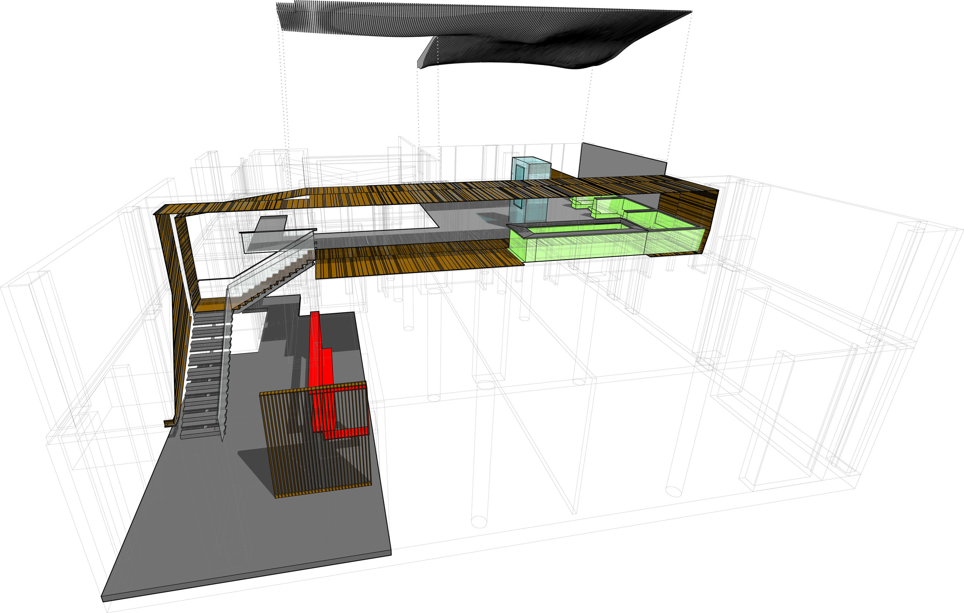
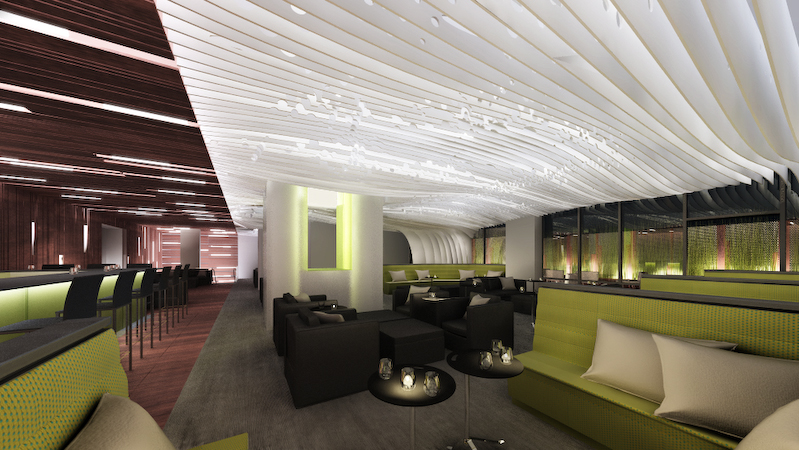
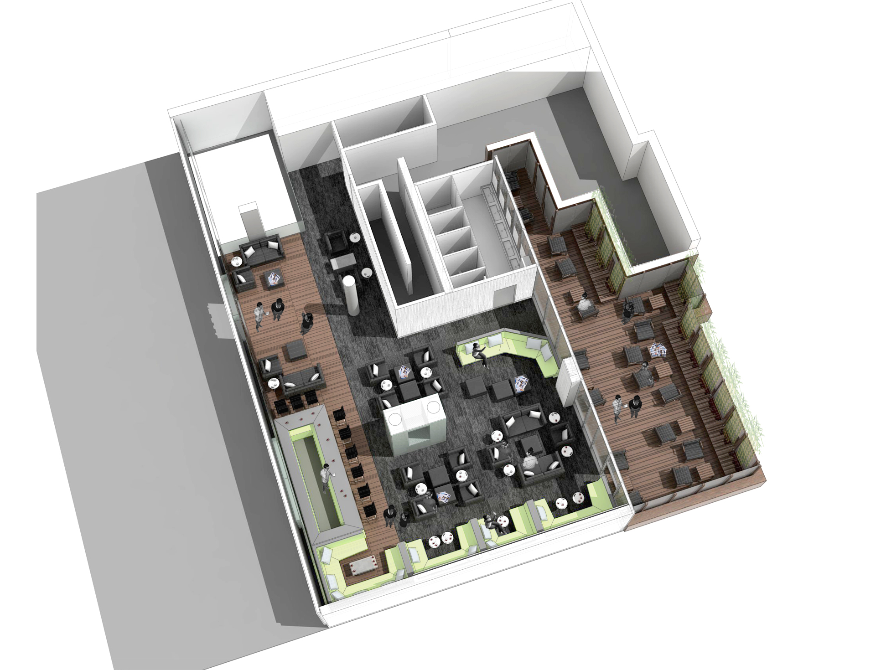
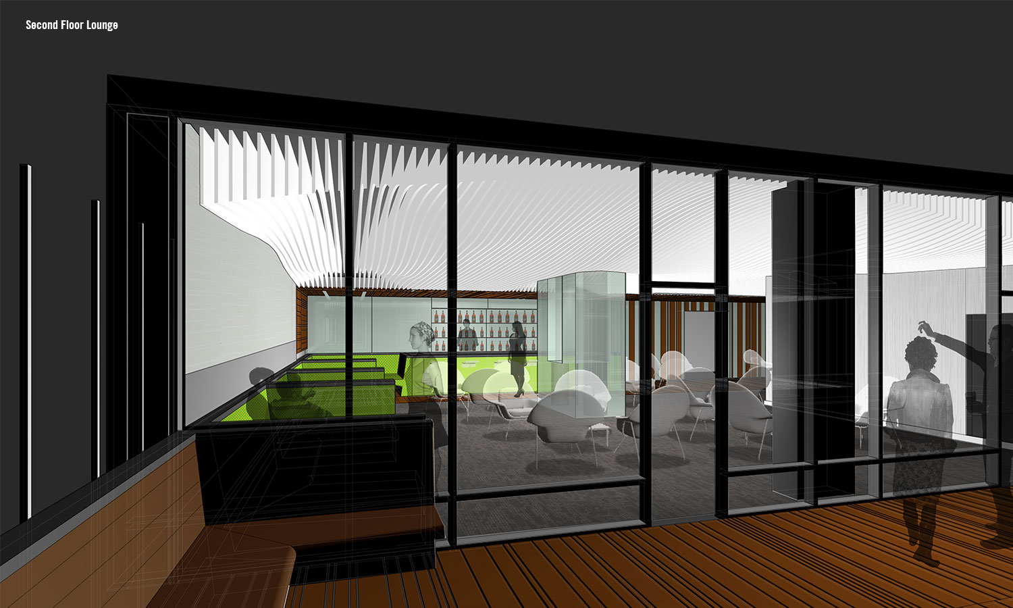
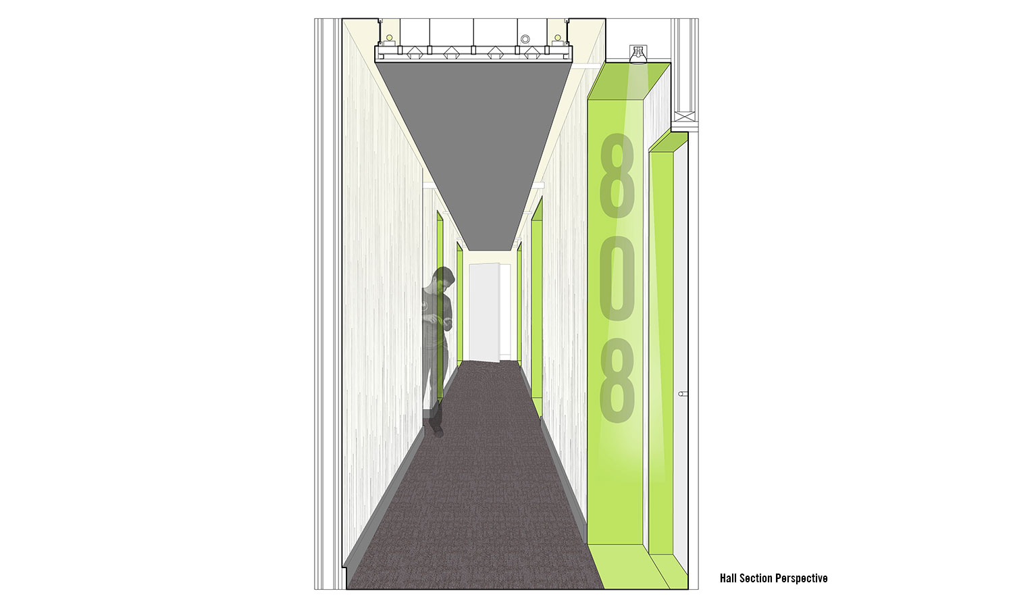
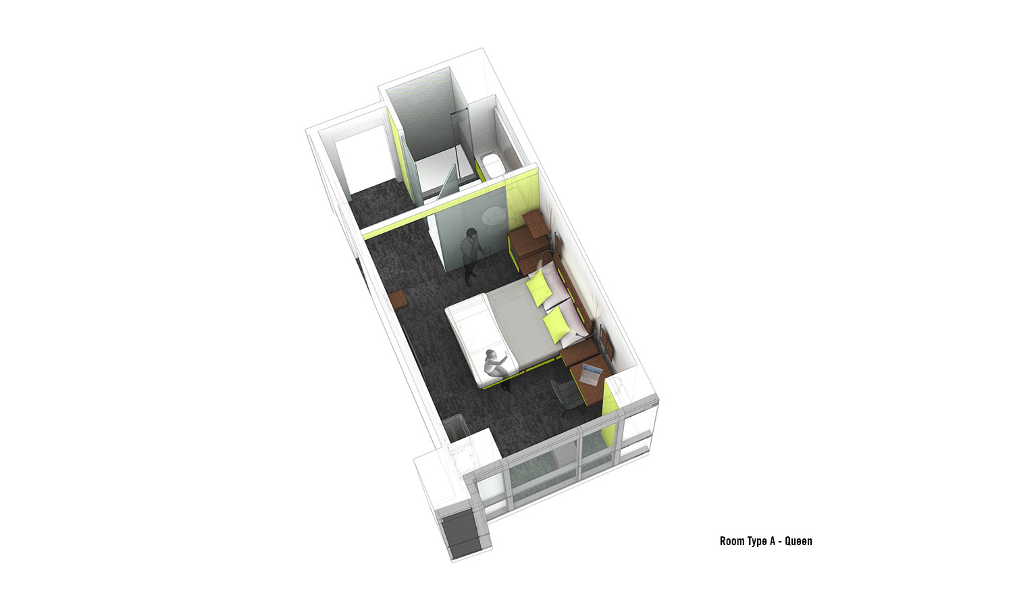
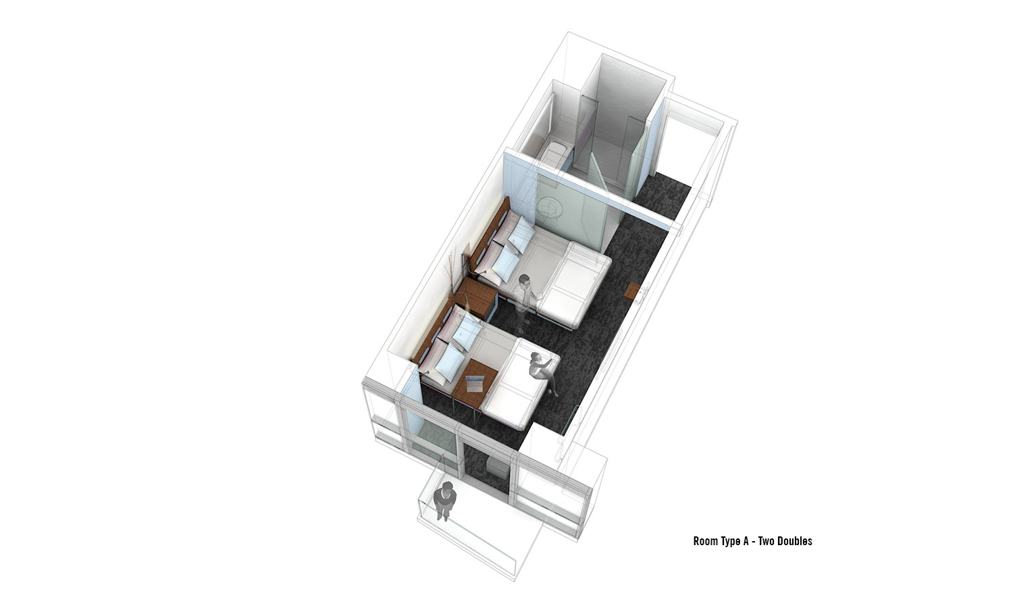
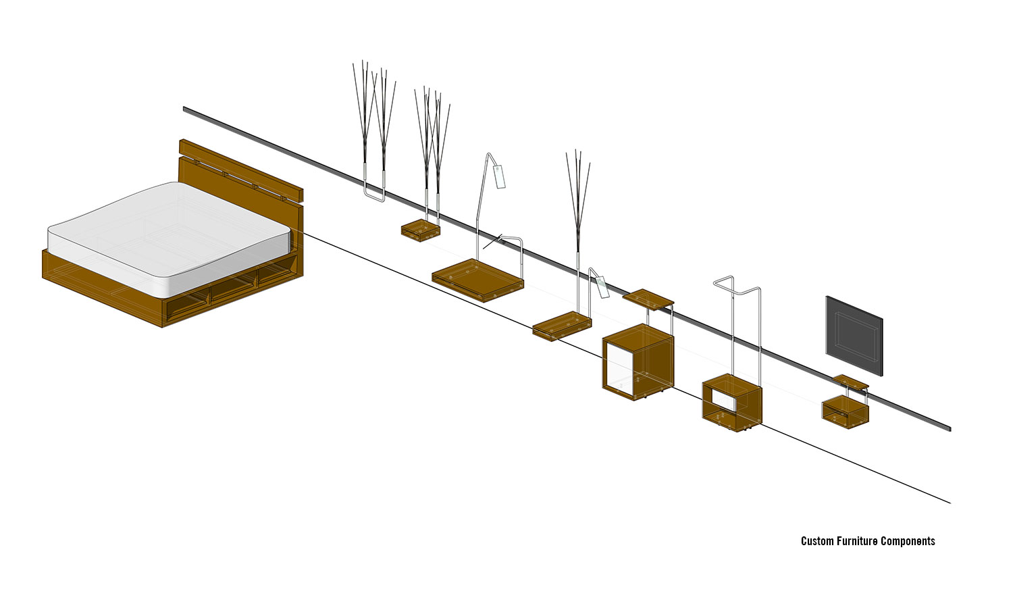

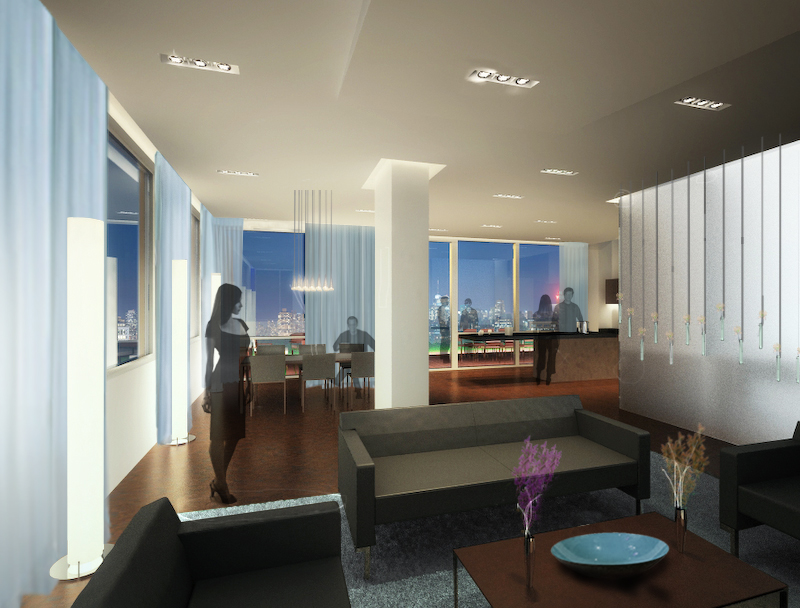
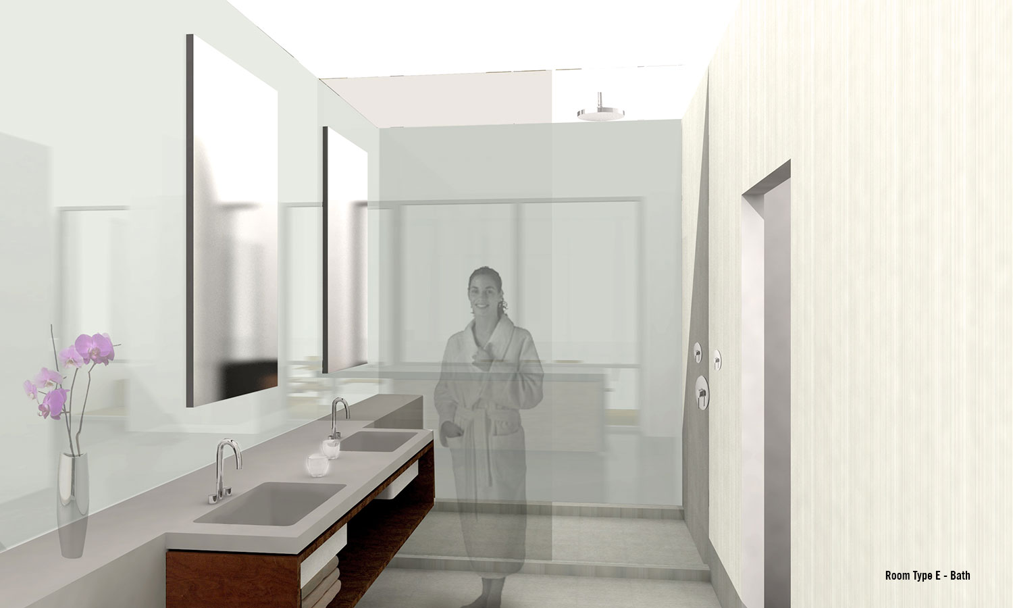
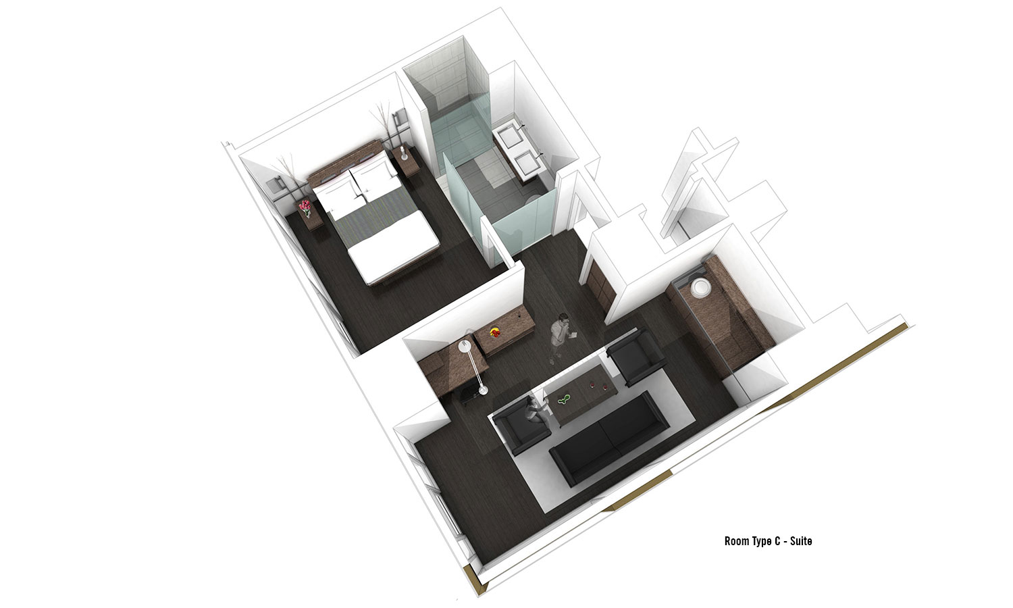
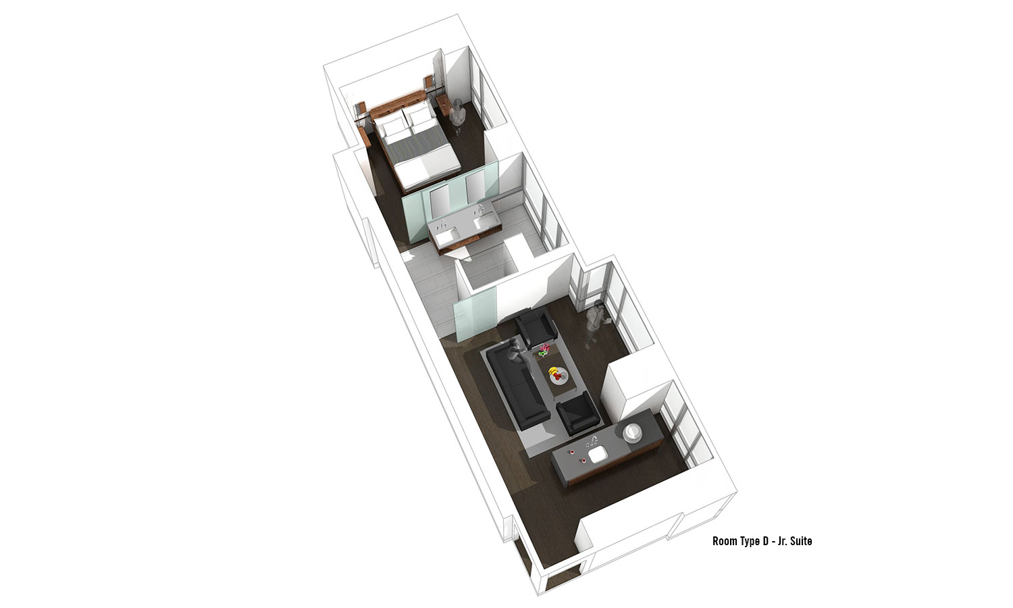
Ludlow Hotel
New York, NY
Designed 2008
82,000 sq ft
LTL Architects was commissioned to design the interiors and public spaces of this 164 room lower Manhattan boutique hotel, working in close collaboration with H.Thomas O’Hara Architects, the architects for the project. LTLwas asked to perform a design audit on this new building’s facade, working within the framework established by HTO. The client desired a design that is contextually appropriate as well as one that embraces contemporary design ideas.
LTL reworked the original facade design by distinguishing the podium from the tower and adding a wrapper on the south facade and top of the building, which unites the base and podium. This wrapper functions as a sun shield while softening the building’s repetitive glazing and offering unique lines which break free from floorplates that maximize the zoning FAR.
The design of the interiors creates a unique hotel that uses the relatively small size of the rooms the inspiration for the design. All furniture is custom designed to clip to the walls, reducing the clutter in the room and maximizing functional and aesthetic effect. The bathrooms are framed in frosted glass walls making the room appear larger than it is. The entry lobby on the ground floor is connected to the larger second floor lounge through a continuous wrapper, providing identity and spacial continuity to the main public entry sequence.
Type
Credits
Client: S&H Equities
Project team: Paul Lewis, Marc Tsurumaki, David J. Lewis; Michael Tyre, Project Manager; John Morrison, Project Manager; Deric Mizokami, Laura Cheung, Susannah Brewster
Building architect: H. Thomas O'Hara
Development consultant: Integrated Capital Consulting Group
Mechanical engineer: Ettinger Enginering Associates
Structural engineer: Robert Silman Associates
Contractor: Cava Construction

