Linear Straw Bale School
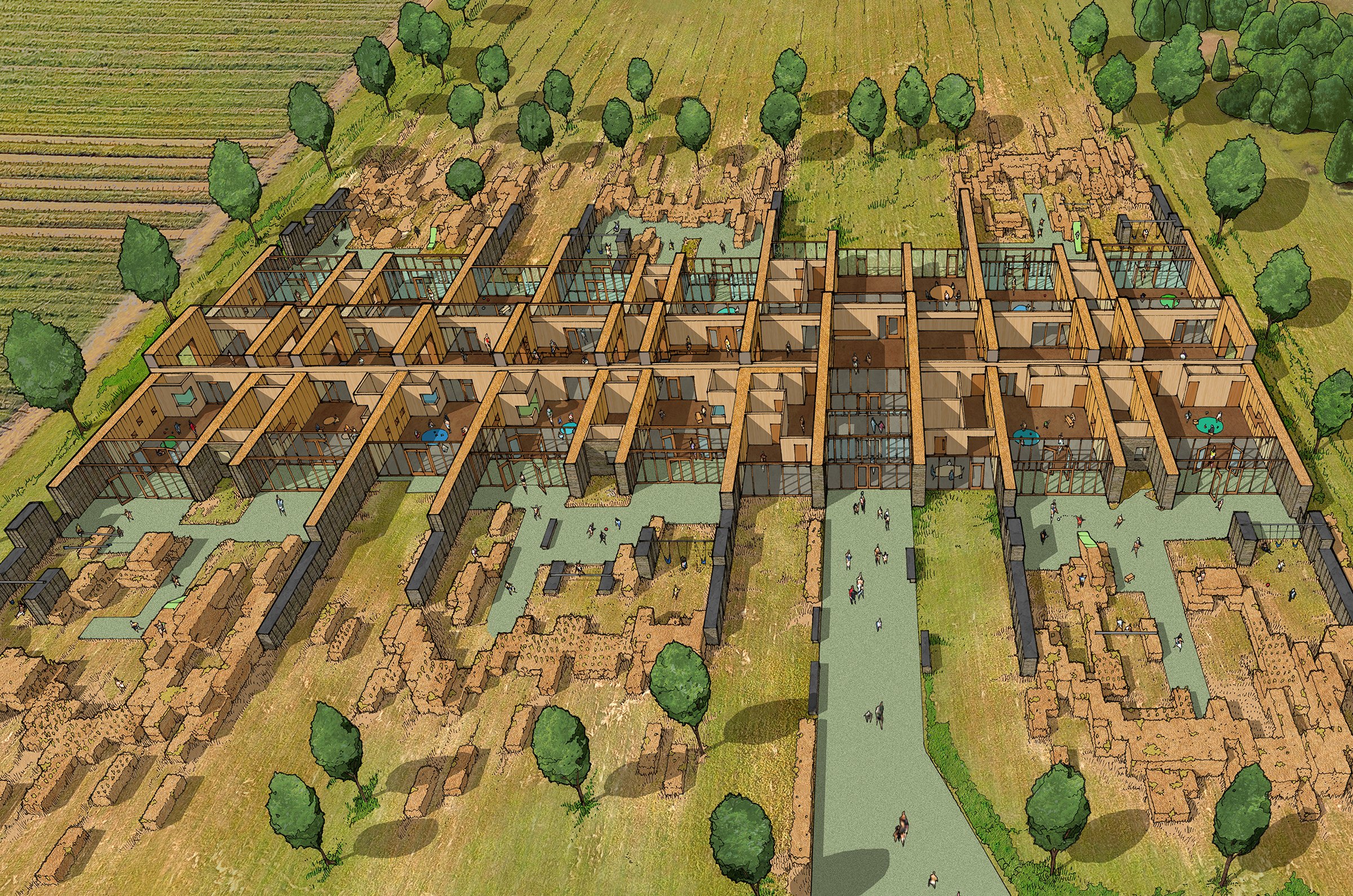
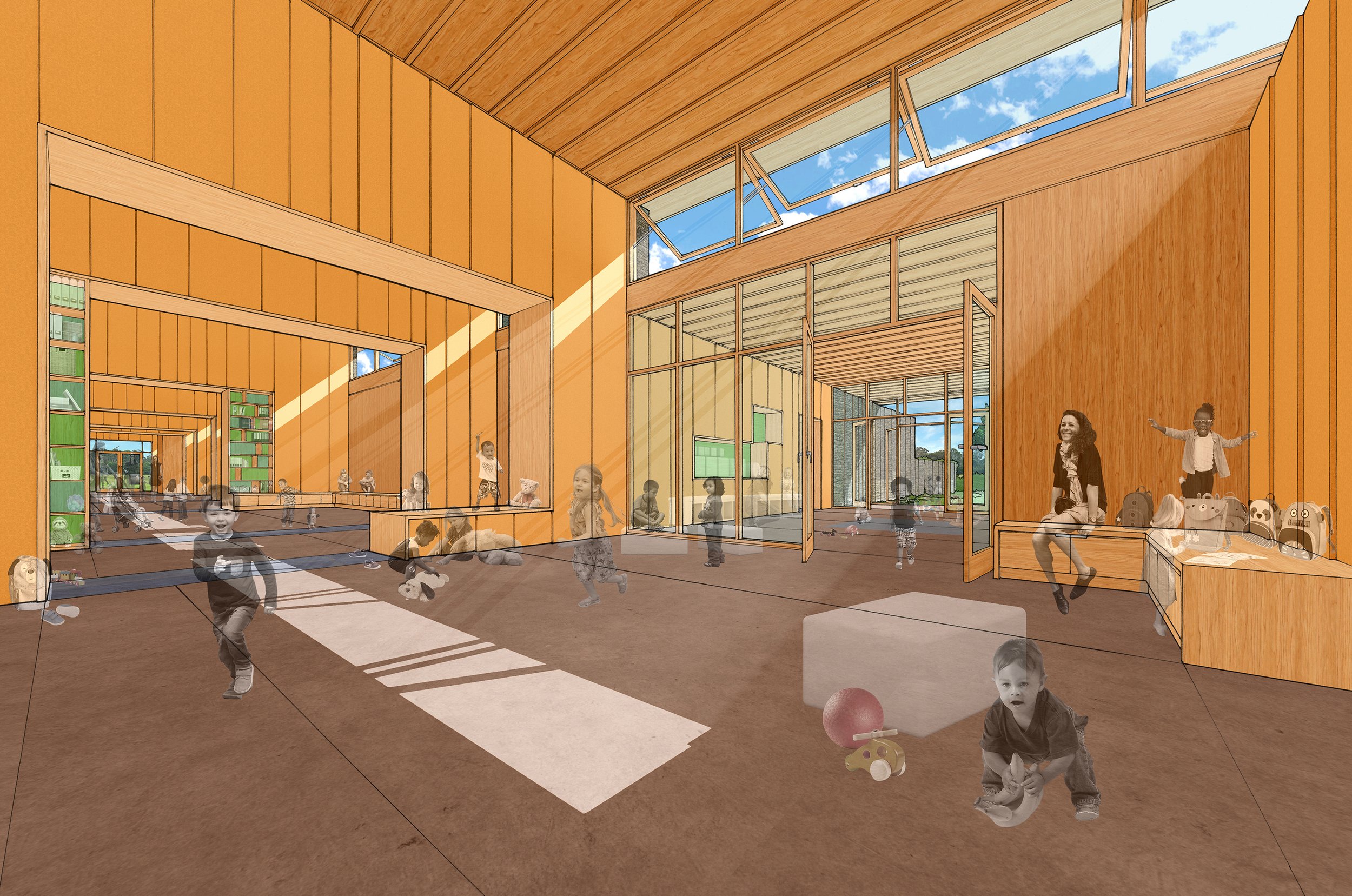
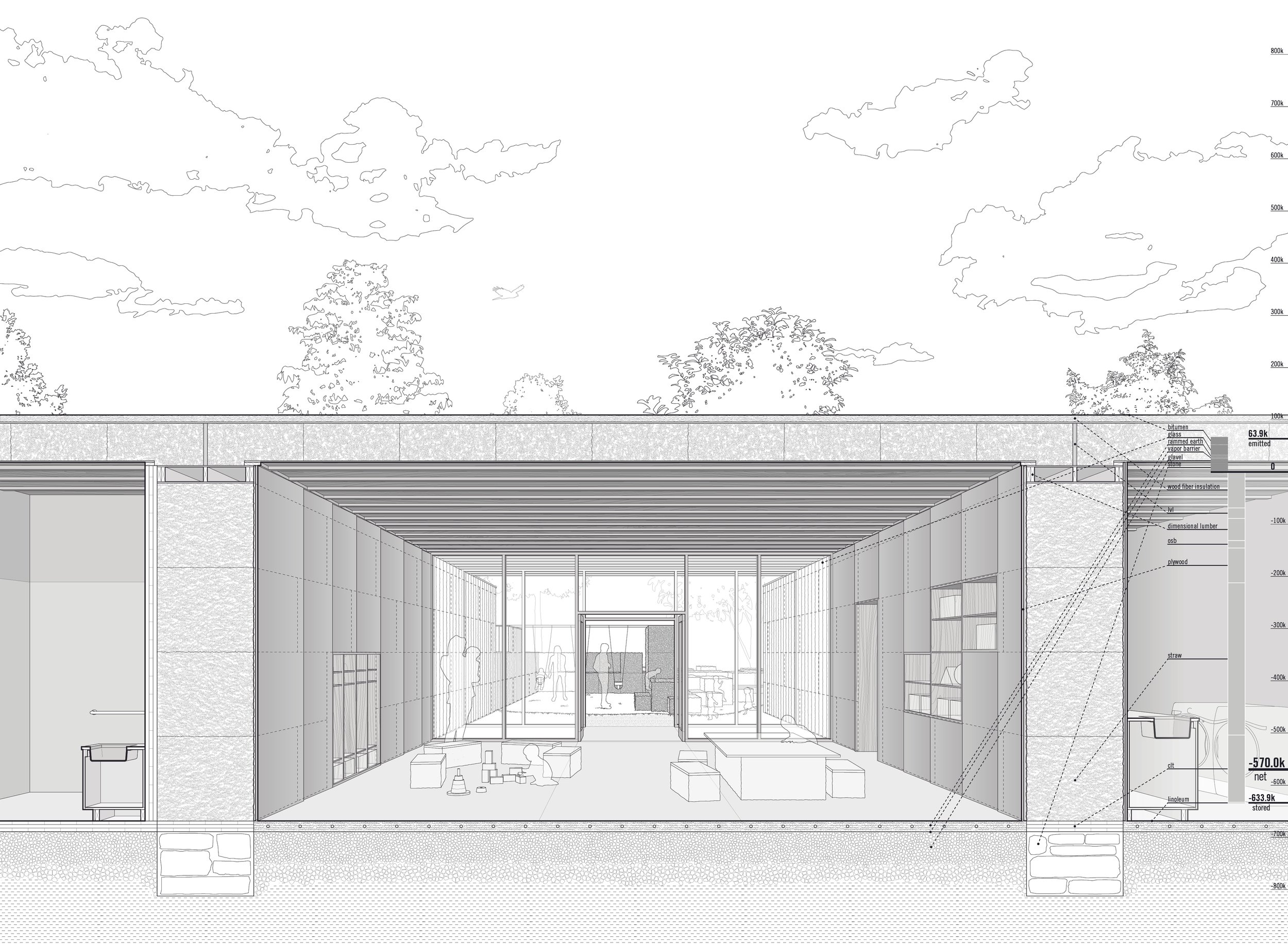
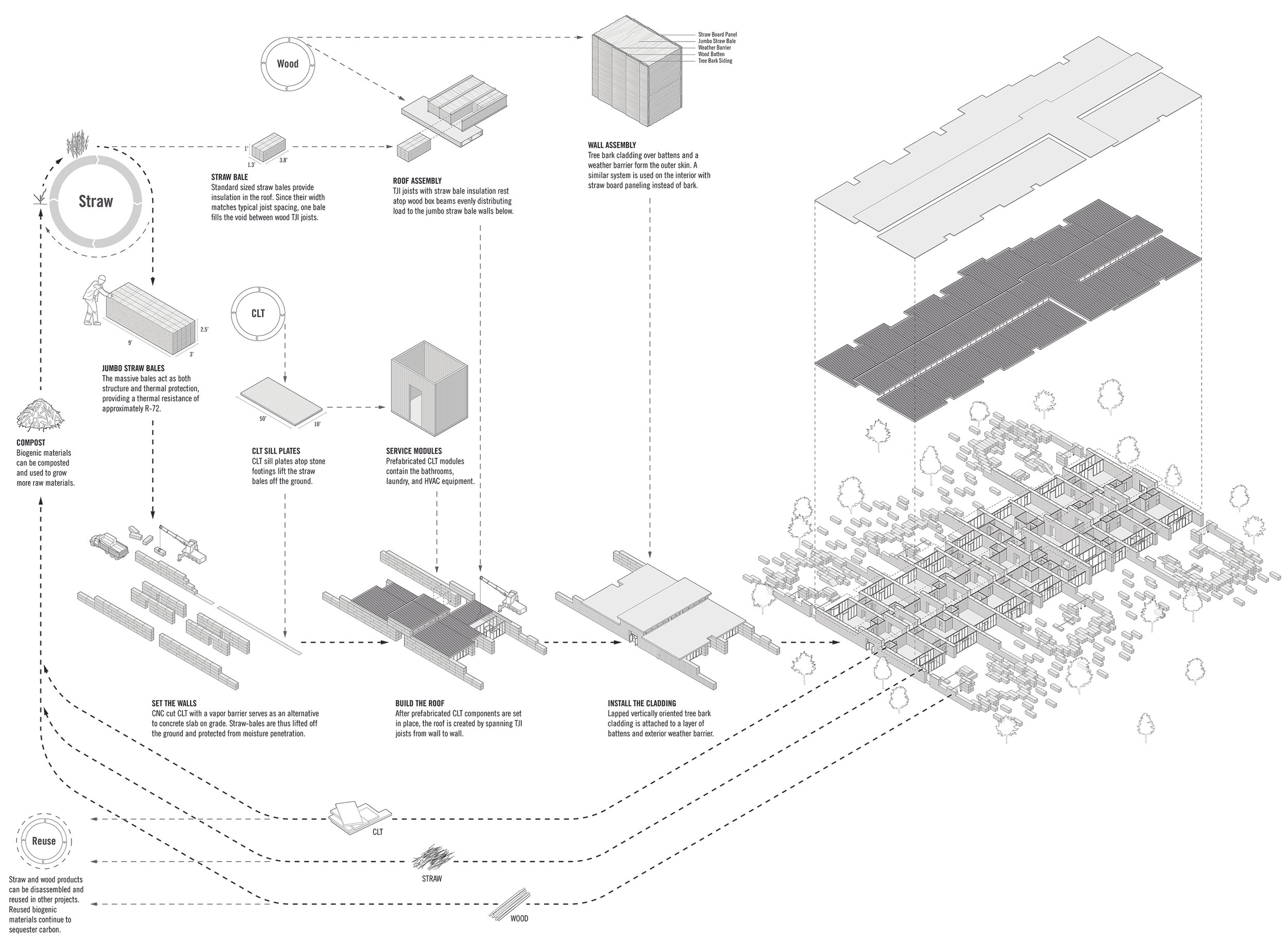
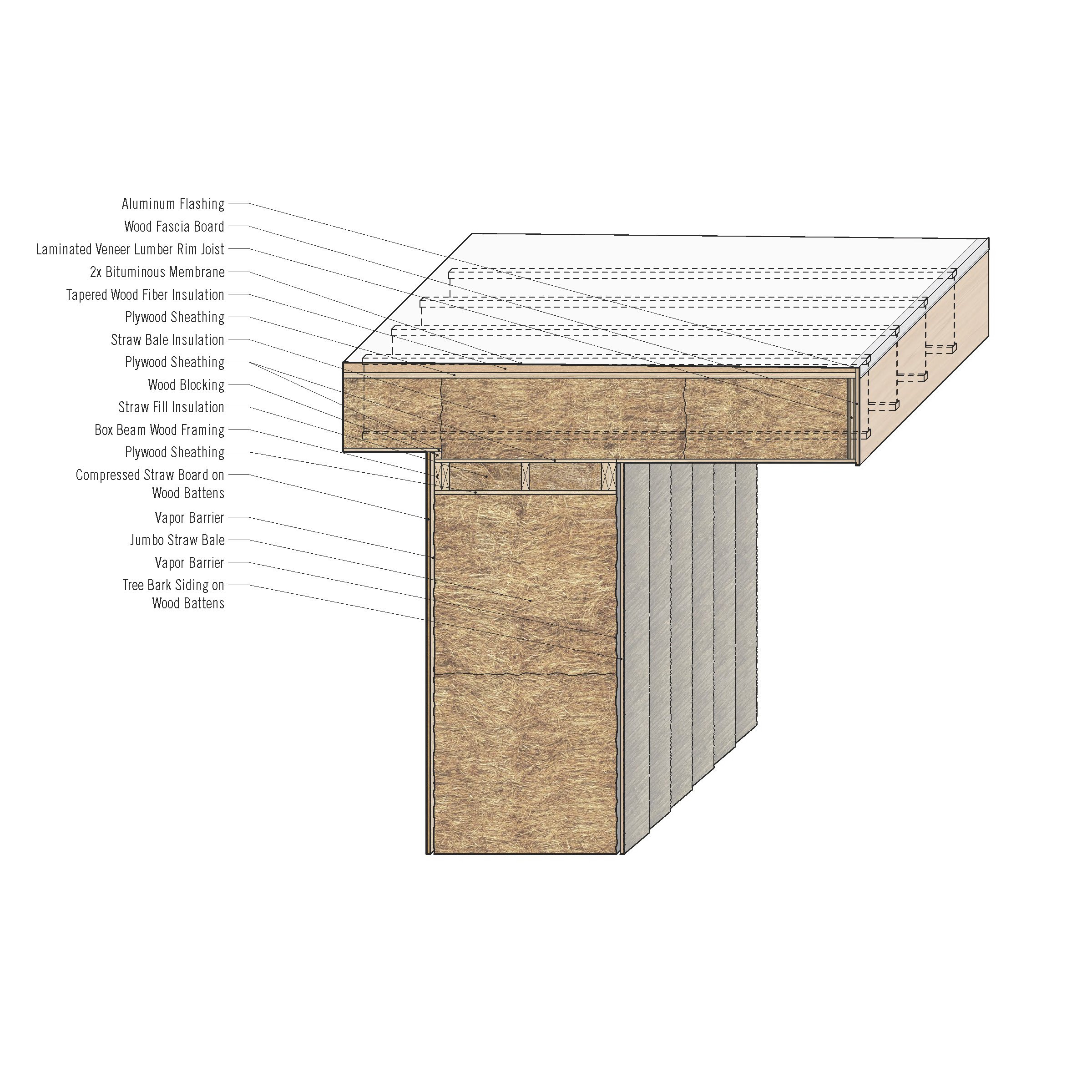
Linear Straw Bale School
A variation on the round bale early childhood center, this project also exploits the abundance of agricultural residue in the form of straw to provide needed facilities for young families in underserved rural communities. In this iteration, however, the efficiency of jumbo rectangular bales creates a replicable and prototypical system that facilitates rapid construction and programmatic adaptability while taking advantage of the load-bearing, acoustical, thermal, and carbon-sequestering properties of this plentiful biogenic material.
Building on the straightforward logic of the Nebraska load-bearing system, linear stacks of jumbo bales are arranged to form a field of thick parallel walls. These walls provide both the principal structure of the building and its spatial organization. Pairs of classrooms are defined by four jumbo bale walls with a narrower shared service zone housing laundry facilities or bathrooms in prefabricated CLT modules between. TJIs spaced to accommodate standard straw bale insulation span between the bearing walls, resting on box beams that evenly distribute the roof loads to the straw below. Internally, the jumbo bales are clad with a vertical assembly of overlapping straw board panels and carved to create storage spaces and child-scaled seating nooks. As the walls of each classroom extend from inside to outside, the straw board is replaced by tree bark cladding, while additional bales form playscapes that provide an opportunity for year-round outdoor activity. Unclad bales add to the dynamism of these spaces for creative play and introduce an element of change over time as they merge with the surrounding site.
Multiple classroom pairs are arranged along both sides of a shared hall, which passes through the parallel straw walls and links the age-specific classroom spaces together. This collective zone acts as both circulation and social space, with the varying width of hall accommodating seating, shared resources and gathering areas along its length. The roof along this linear passage is elevated above the height of the flanking classroom and office spaces, allowing for a continuous clerestory which admits shifting patterns of daylight. The hall acts as a vibrant space for informal interaction, mitigating its length while providing the opportunity for growth and reorganization over time.
Type
Credits
Two Straw Bale School Designs: Paul Lewis, Marc Tsurumaki, David J. Lewis, Kyle Reich, Adrian Mitchell, Zhuofan JOJO Ma, and Gabriela A. Villabos Zambrano.
