Lamella Earth House
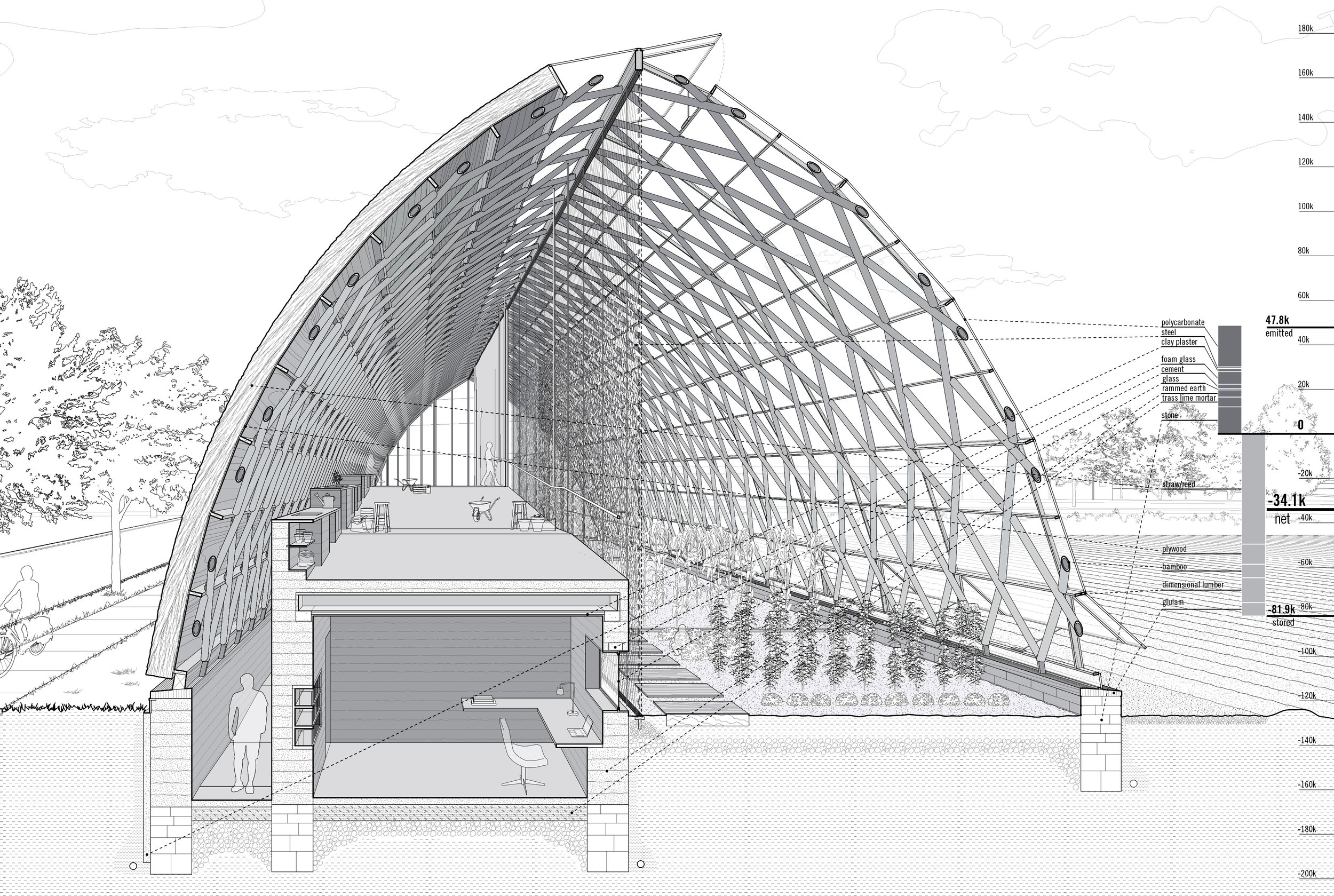
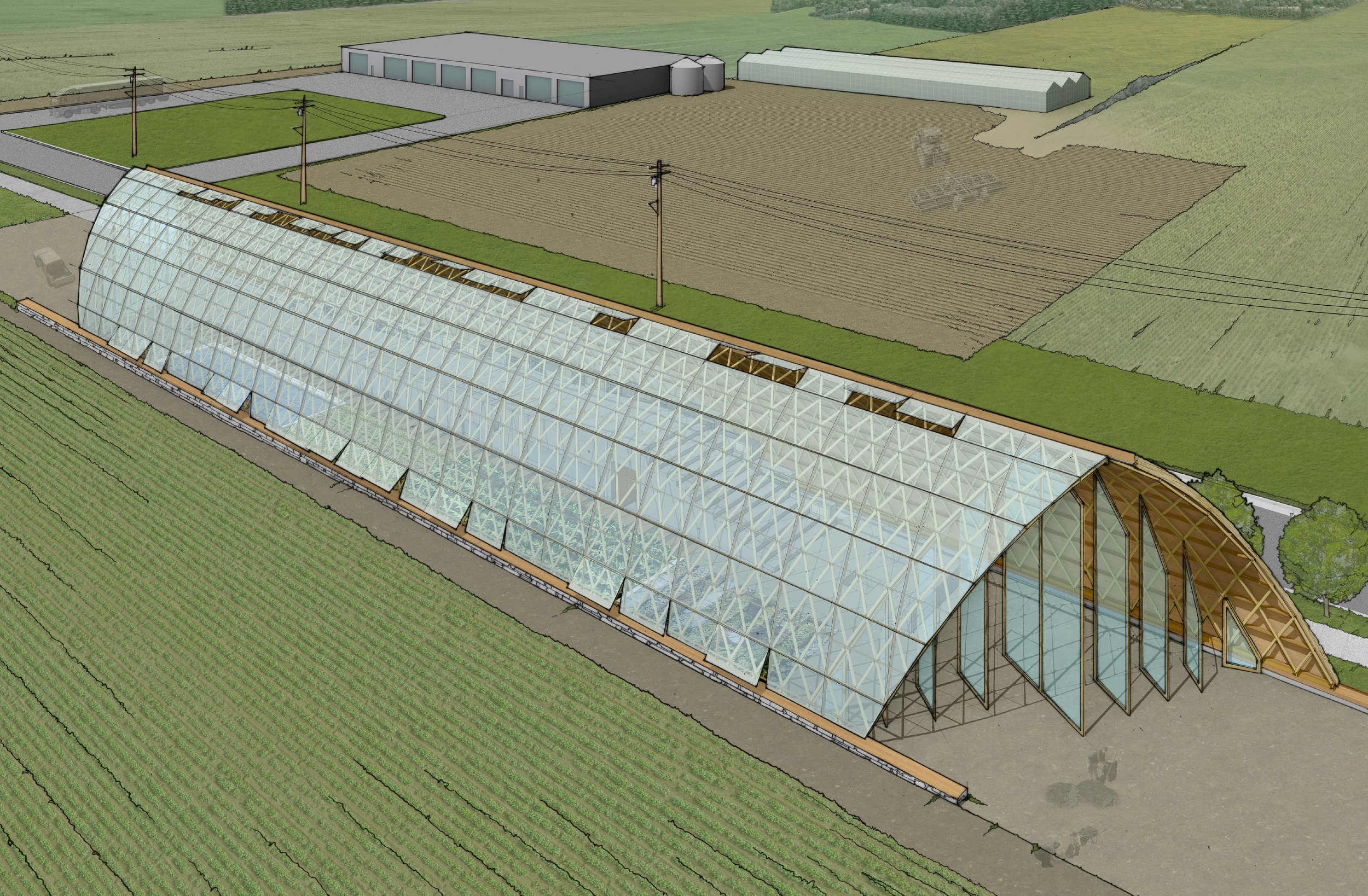
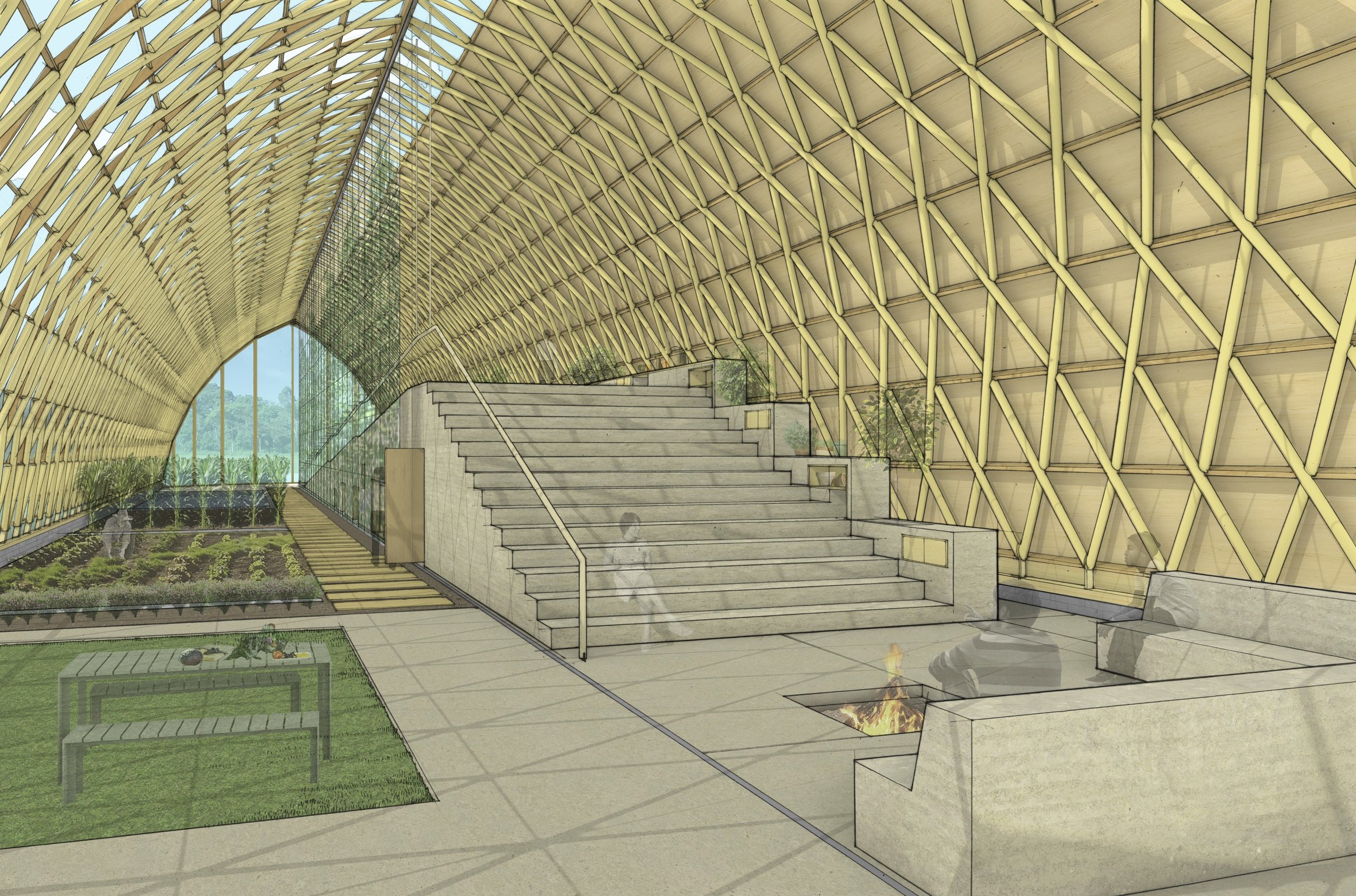
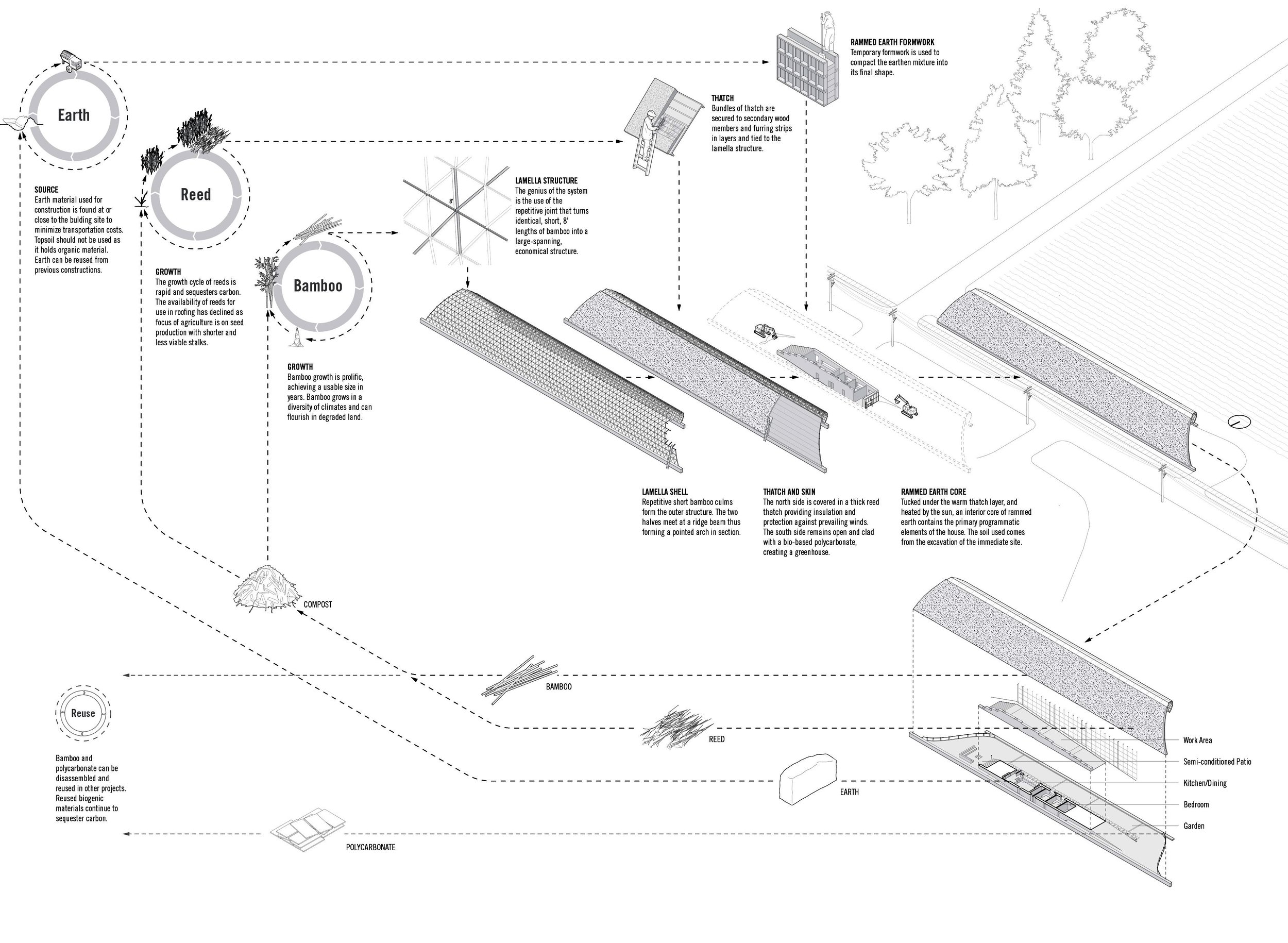
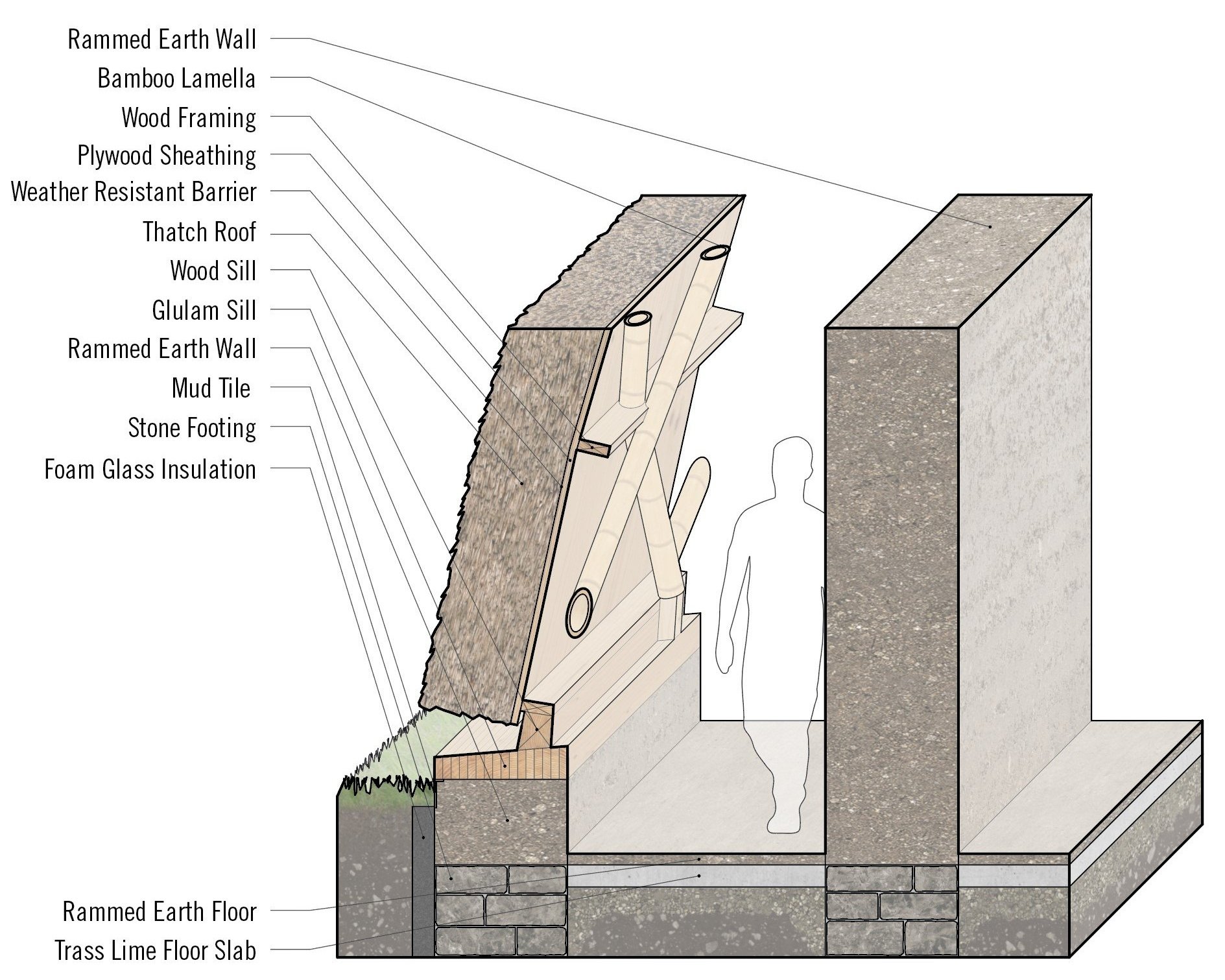
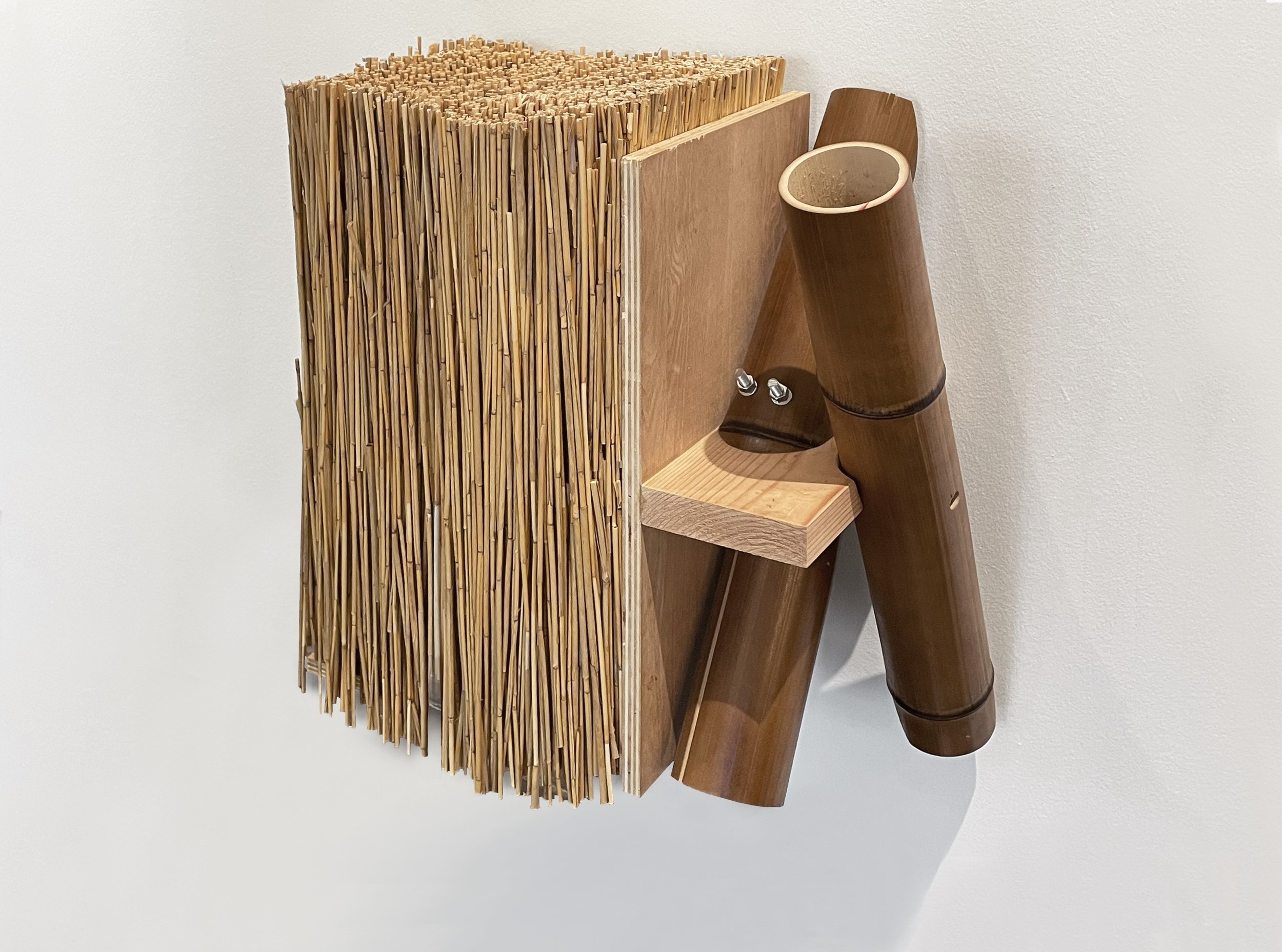
Lamella Earth House
Two distinct structures and materials are brought together in this project to create a multi-layered, reciprocal house that embraces and retains the agricultural origins of housing sites. A barn-like shed at 292-feet long and 32-feet high made from bamboo provides the primary exterior enclosure. This exterior shell mitigates the impact from rain and moisture on the rammed earth house below while also providing insulation and solar warmth. The consistent temperature of the thick earthwork spaces offsets diurnal changes of the shell, and integrates the living quarters of the house into the material of the agrarian site.
The structure for the shell is based on a lamella system, where the use of standard 8-foot lengths of bamboo are arranged into a diagrid pattern based on the repetition of a single joint. This system maximizes the structural capacity of smaller pieces, thus efficiently using materials to create large vault-like enclosures. The south side of the lamella structure is clad in bio-based polycarbonate to create a large greenhouse for the residential garden below that can be planted year-round. The north side is wrapped in thatch, derived from layers of stacked and woven grasses, providing insulation and weather protection against the prevailing north winds. Cables from the ridge beam support vines and vertical growth that help distinguish the garden from the living area and provide an internal shade layer. The ends of the shed follow the diagonal pattern of the lamella system and provide entrance and adjustable apertures to modulate cross ventilation along the length of the shell.
Set into the ground below the topsoil are the rammed earth living quarters that stretch linearly along a single sloped corridor paralleling the shape of the shell above. These spaces are made by the same earth excavated in the process of carving the house into the site. At the east end is the semi-conditioned outdoor gathering area framed by amphitheater seats that are built up over the living areas behind. Taking advantage of the thermally modifying capacity of earth, the kitchen, dining and bedroom zones are recessed into the ground. The earthen roof doubles as a work and gathering area, with elevated views over the garden and out to the landscape beyond.
Type
Credits
Five Biogenic House Designs: Paul Lewis, Marc Tsurumaki, David J. Lewis, Celia Chaussabel, Kyle Reich, Tengku Sharil Bin Tengku Abdul Kadir, and Danial Mahfoud.
Link to Five Biogenic Houses Booklet
