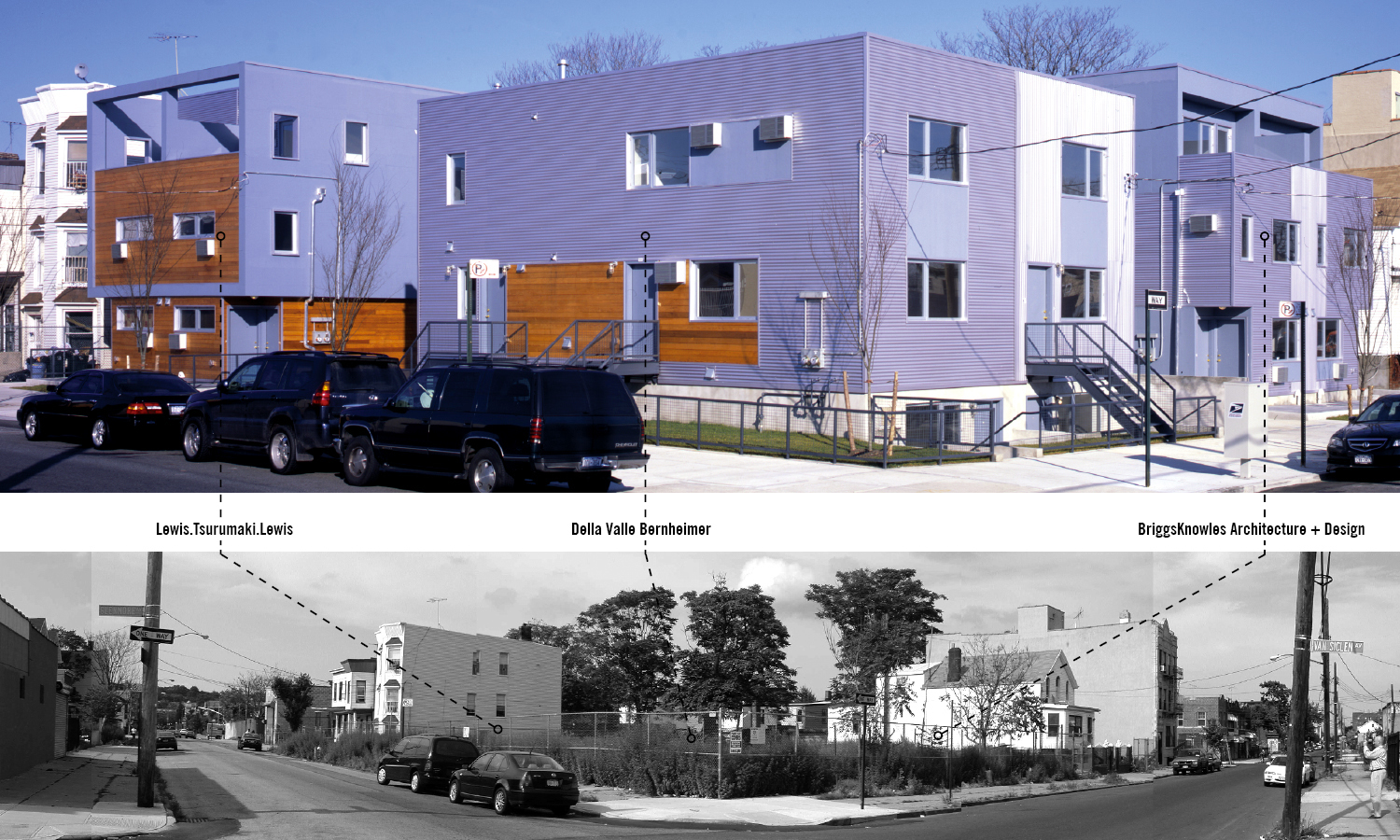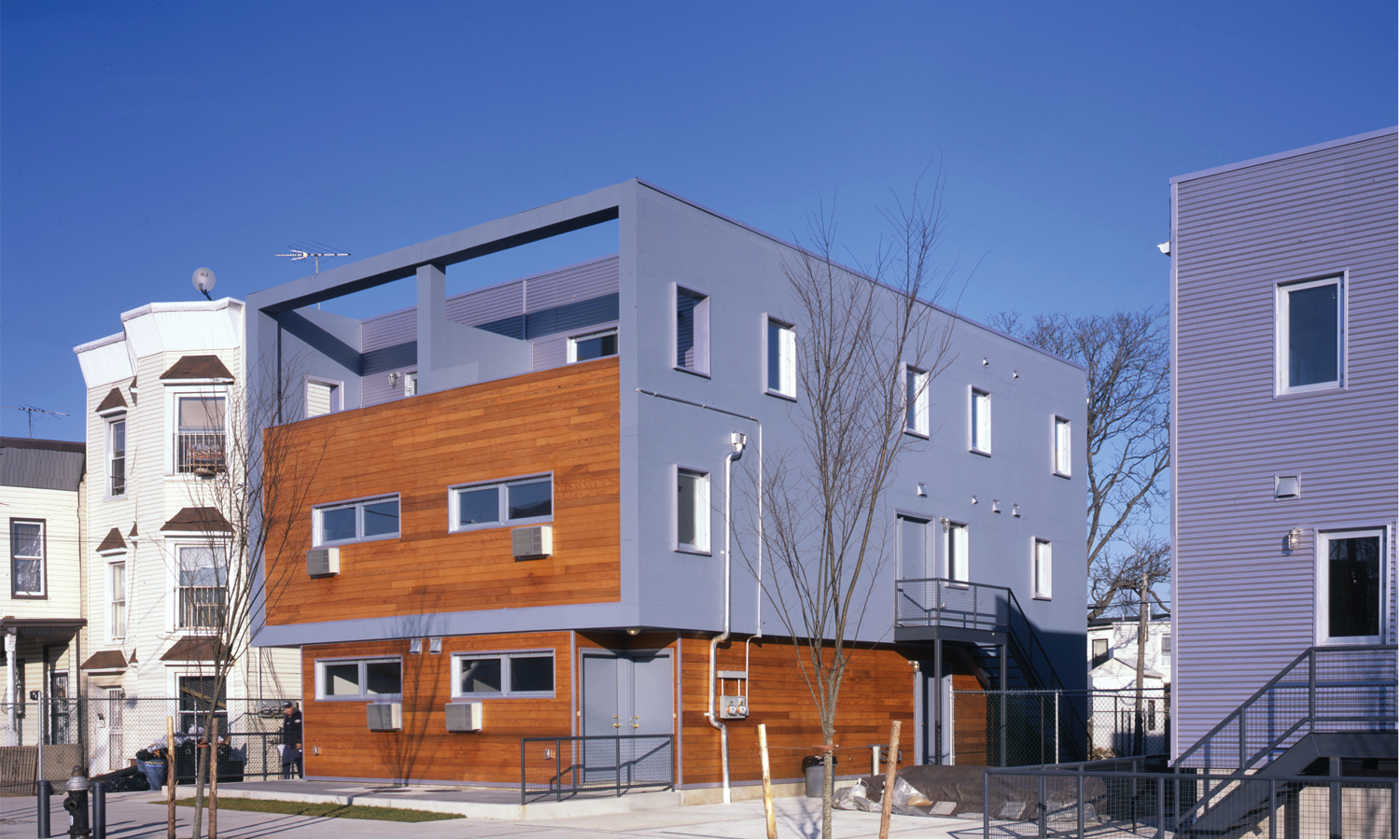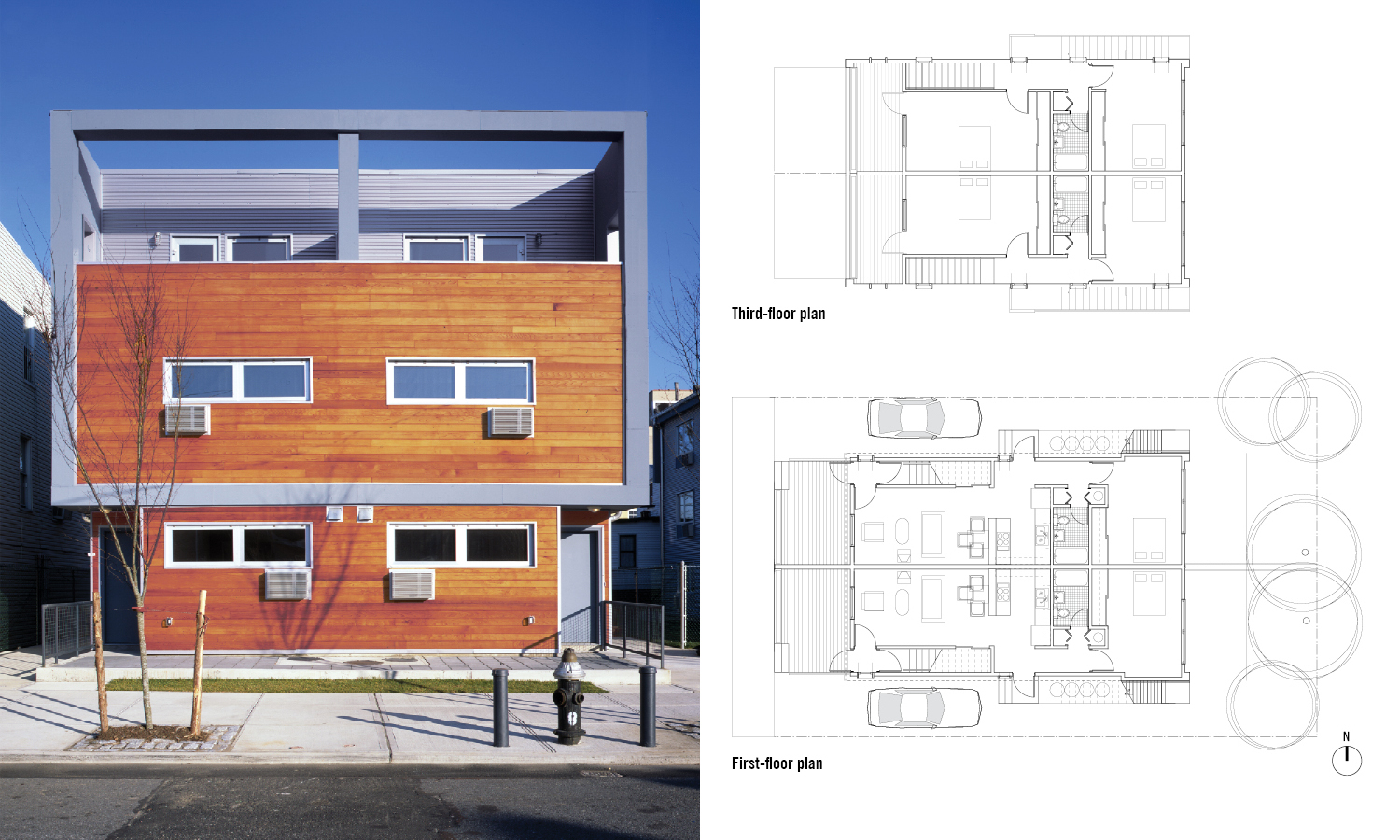Glenmore Gardens



Glenmore Gardens
Brooklyn, NY
Completed 2007
5,500 sq. ft.
Building Brooklyn Award, Affordable Housing, Brooklyn Chamber of Commerce
This collaborative project in East New York was a direct response to the challenge of providing a high level of architectural design of affordable, socially sustainable housing to an underserved neighborhood. Participating in the New Foundations program run by New York City’s Department of Housing Preservation and Development, LTL worked in concert with three other firms—Architecture Research Office, BriggsKnowles Architecture + Design, and Della Valle Bernheimer (the developer and architect of record)—to transform five vacant lots into a vibrant community of ten low-cost homes. Together the four firms determined two distinct plan frameworks for the same duplex building type. From a consistent palette of inexpensive yet visually expressive materials, each firm created a unique approach to the public face of their respective duplexes, balancing individuality and difference through the articulation of program and massing. Constructed for less than $105 per square foot, the Glenmore Gardens project demonstrates the capacity of architectural engagement to address low-cost housing with specificity and diversity.
Type
Residential
Public Project
Credits
Client: New York City Department of Housing, Preservation, and Development
Developer: Just Green, ET Partners with CPC Resources and Della Valle Bernheimer Development
Lead architect: Della Valle Bernheimer
Project team: Paul Lewis, Marc Tsurumaki, David J. Lewis; Eric Samuels, James Bennett, Lucas Cascardo
Collaborating firms: Architecture Research Office, BriggsKnowles Architecture + Design
Structural engineer: Robert Silman Associates
Contractor: Triple Crown Contracting
Photographer: Richard Barnes
