Gallaudet University Residence Hall
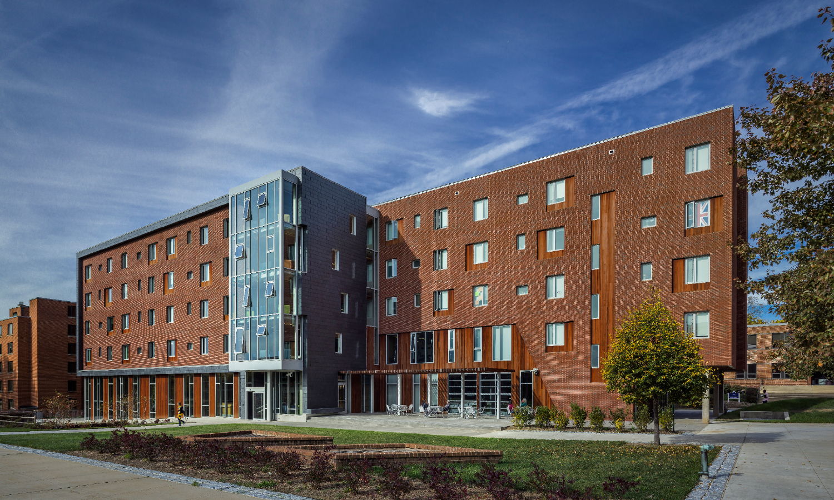
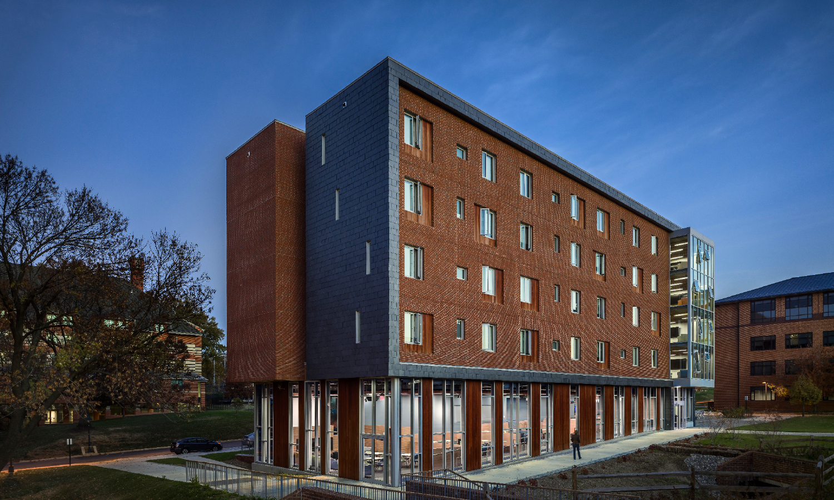
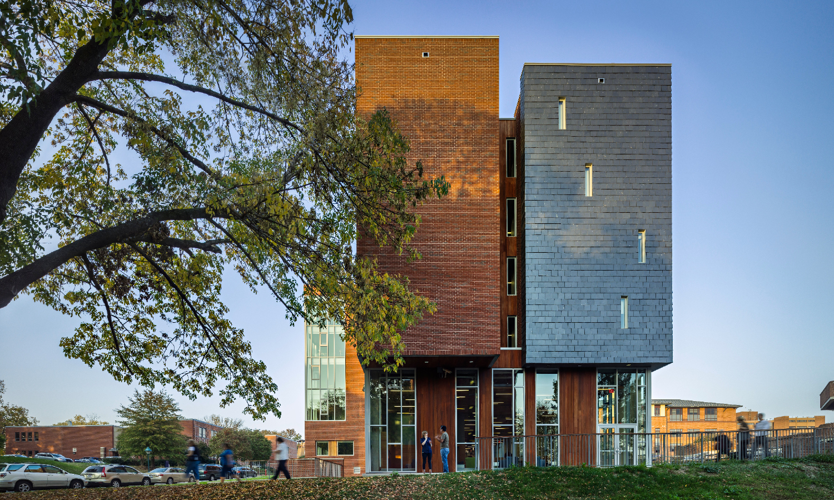
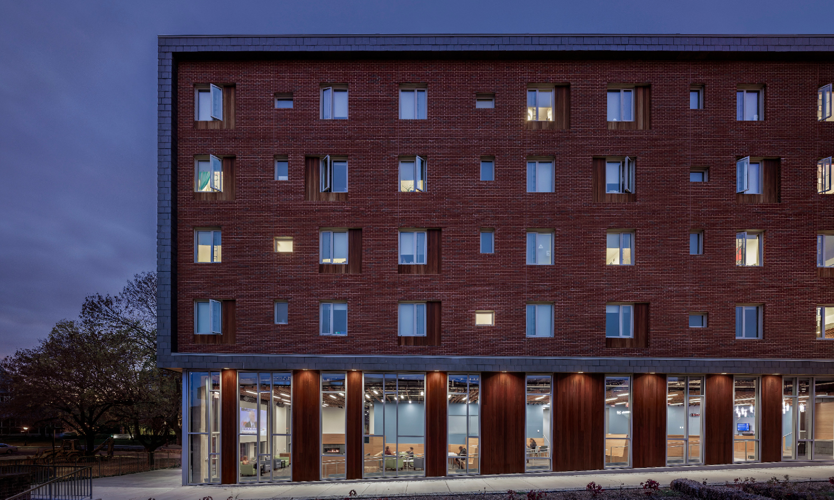
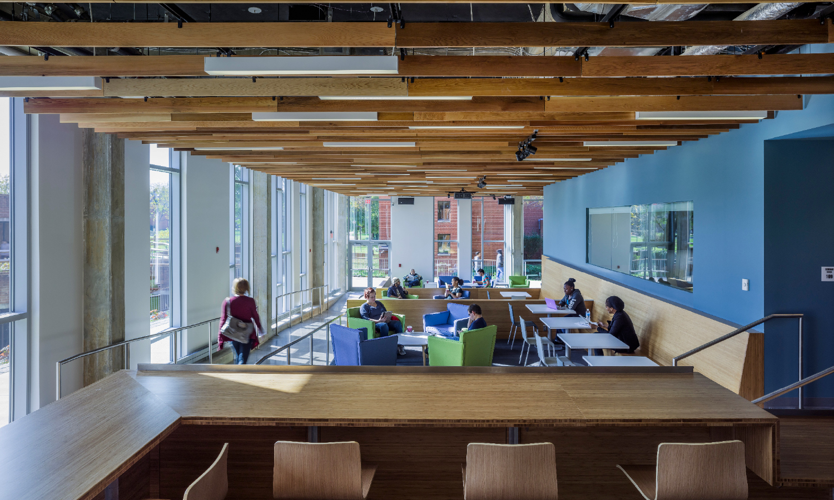
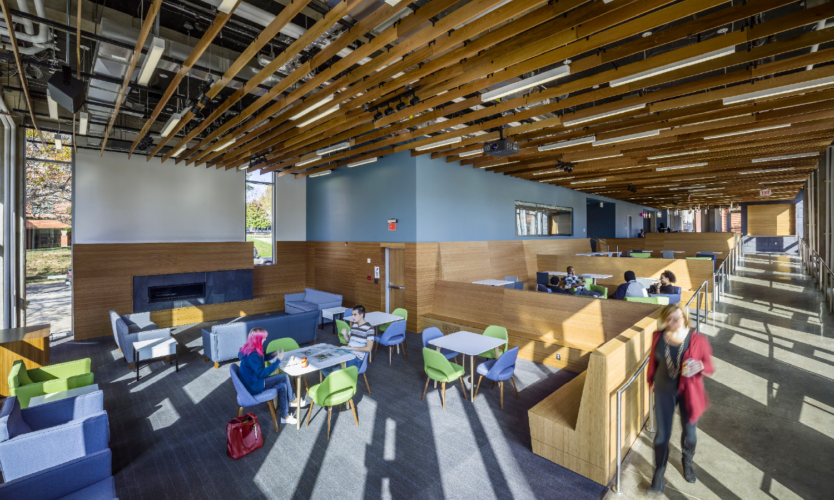
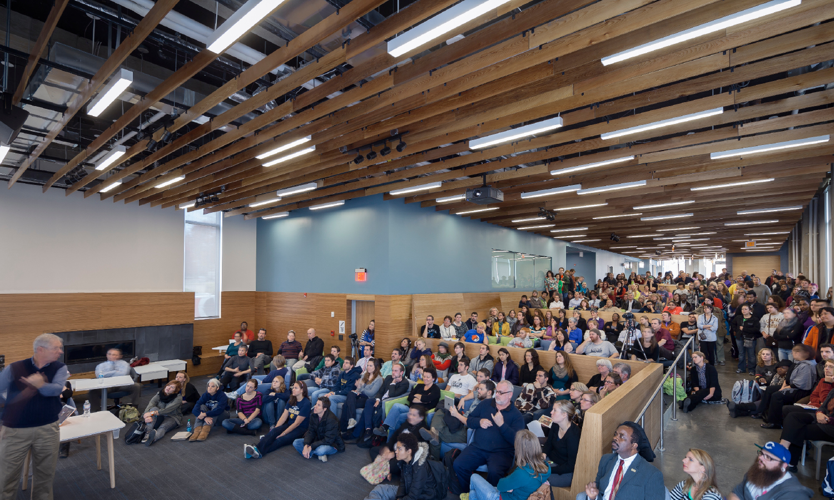
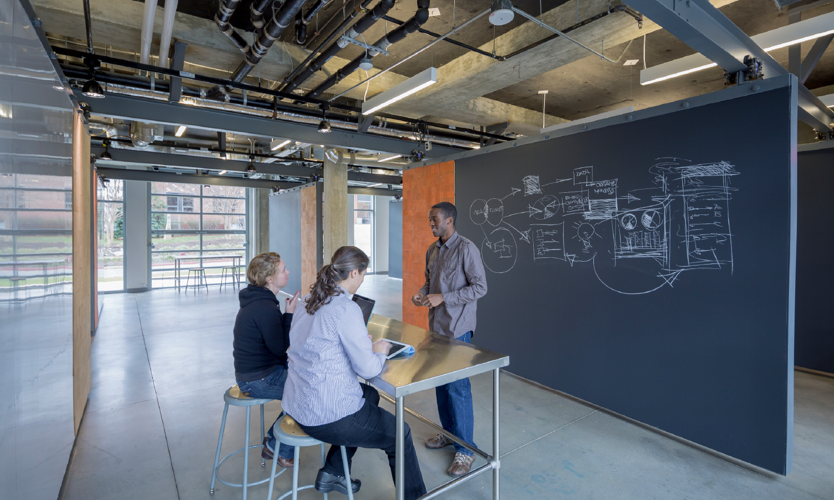
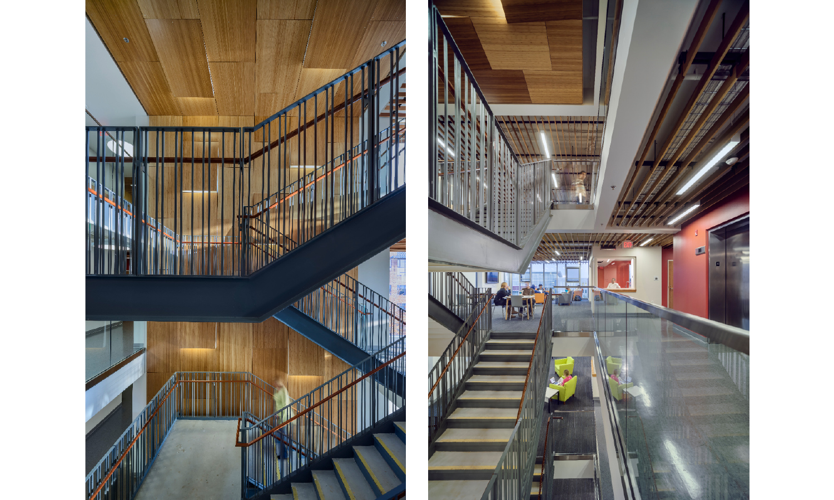
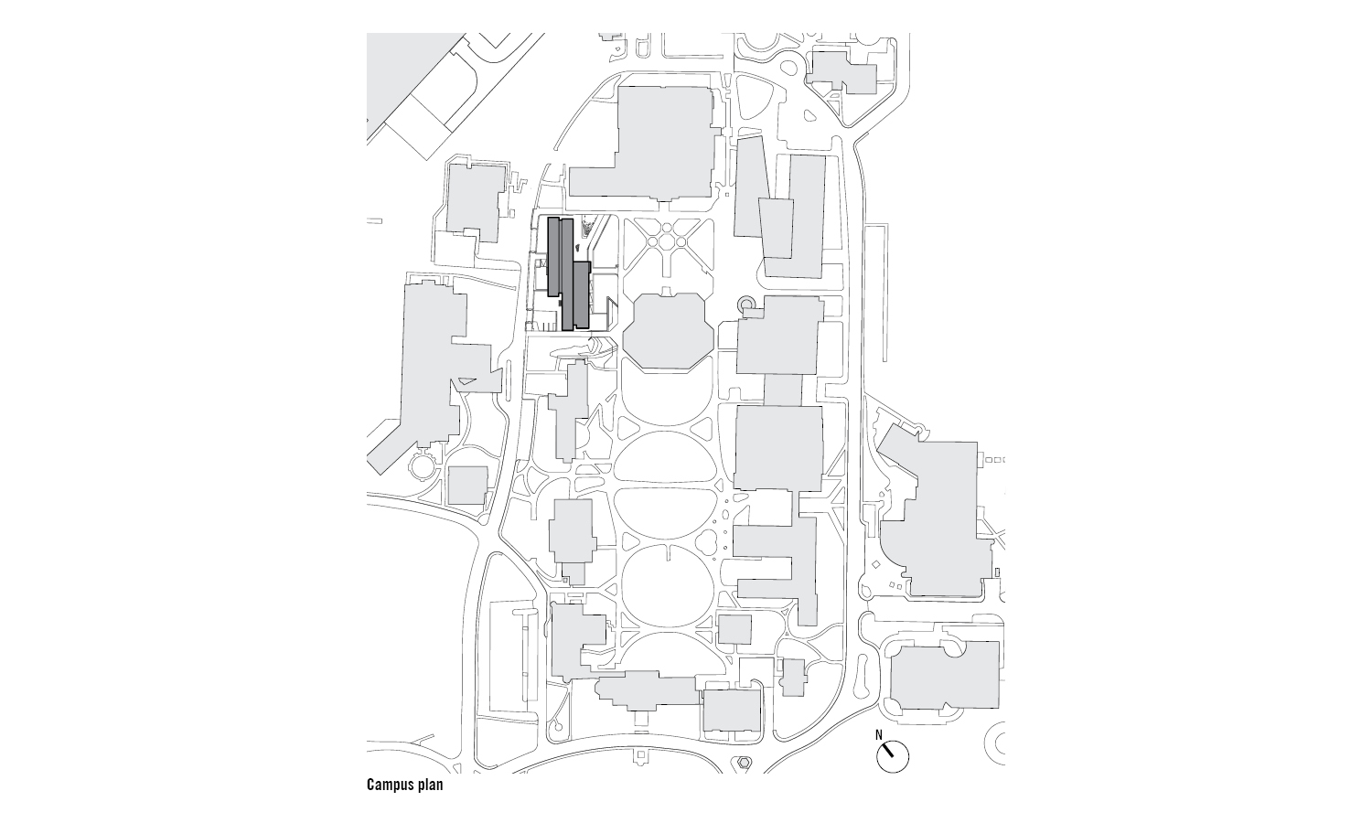
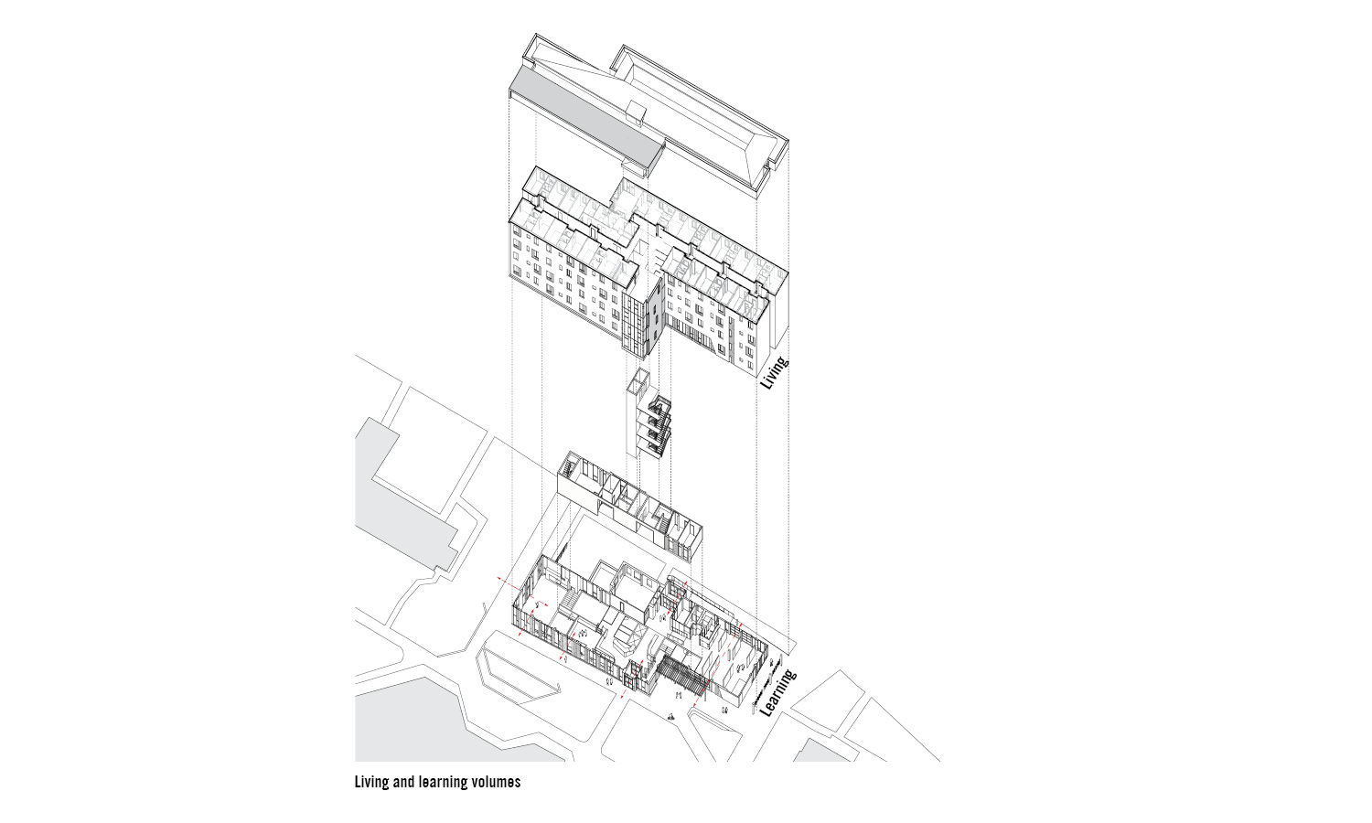
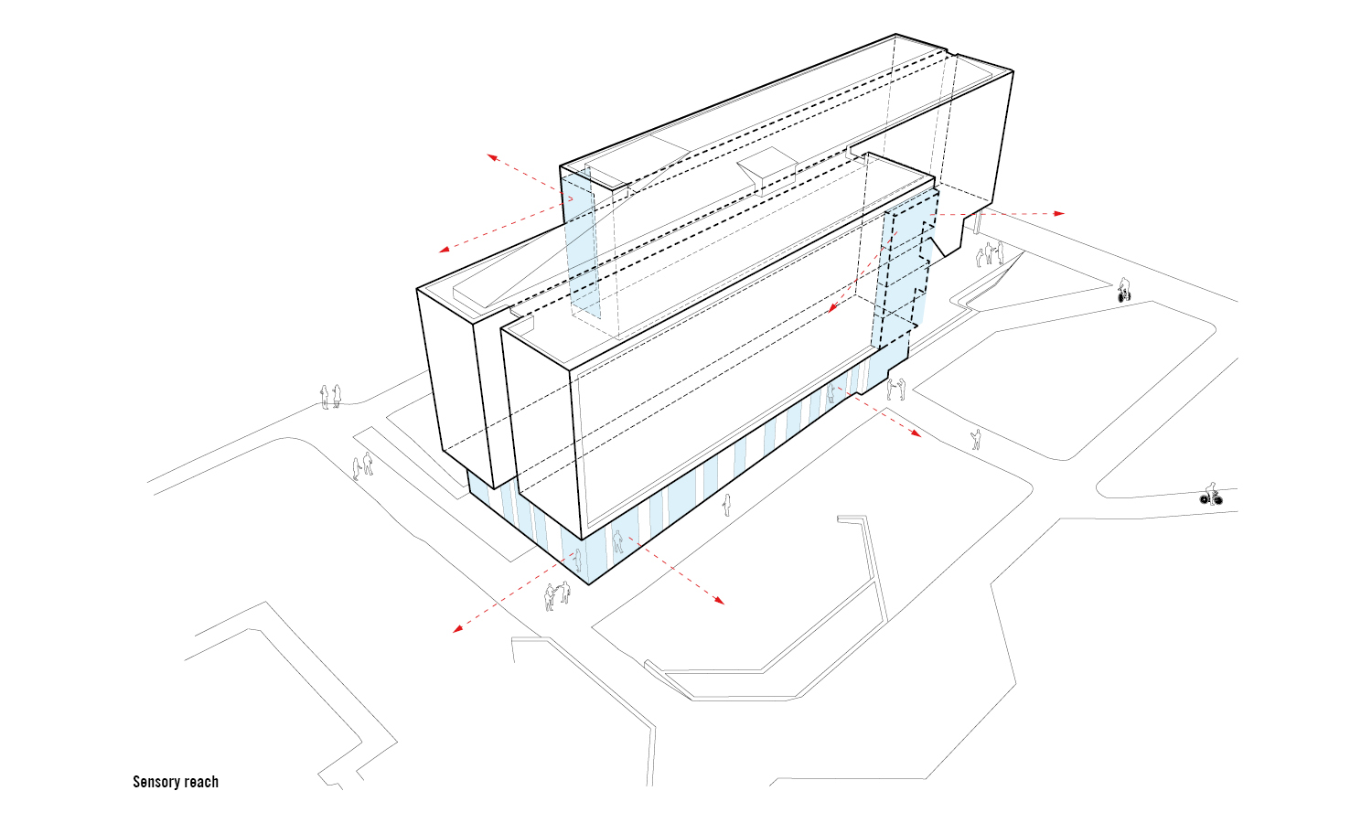
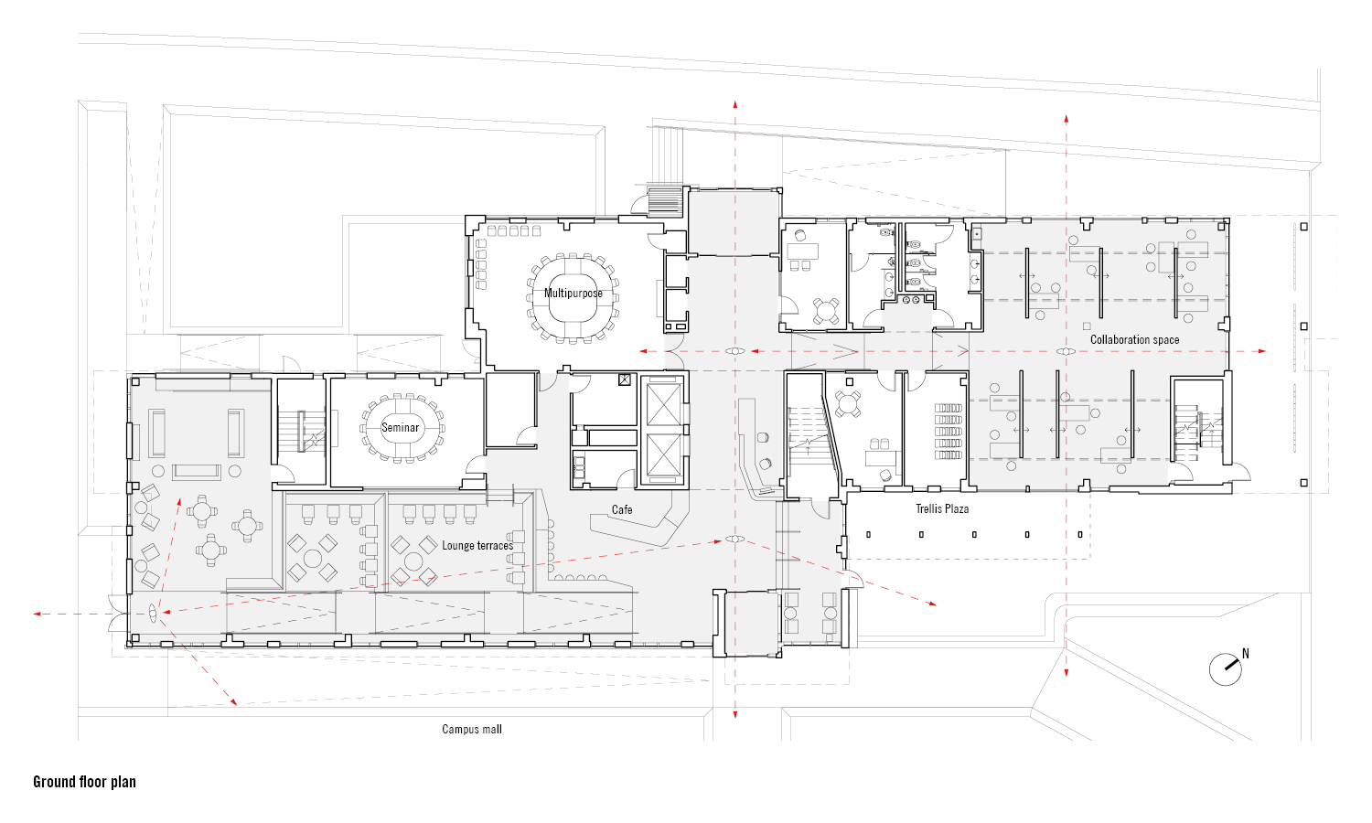
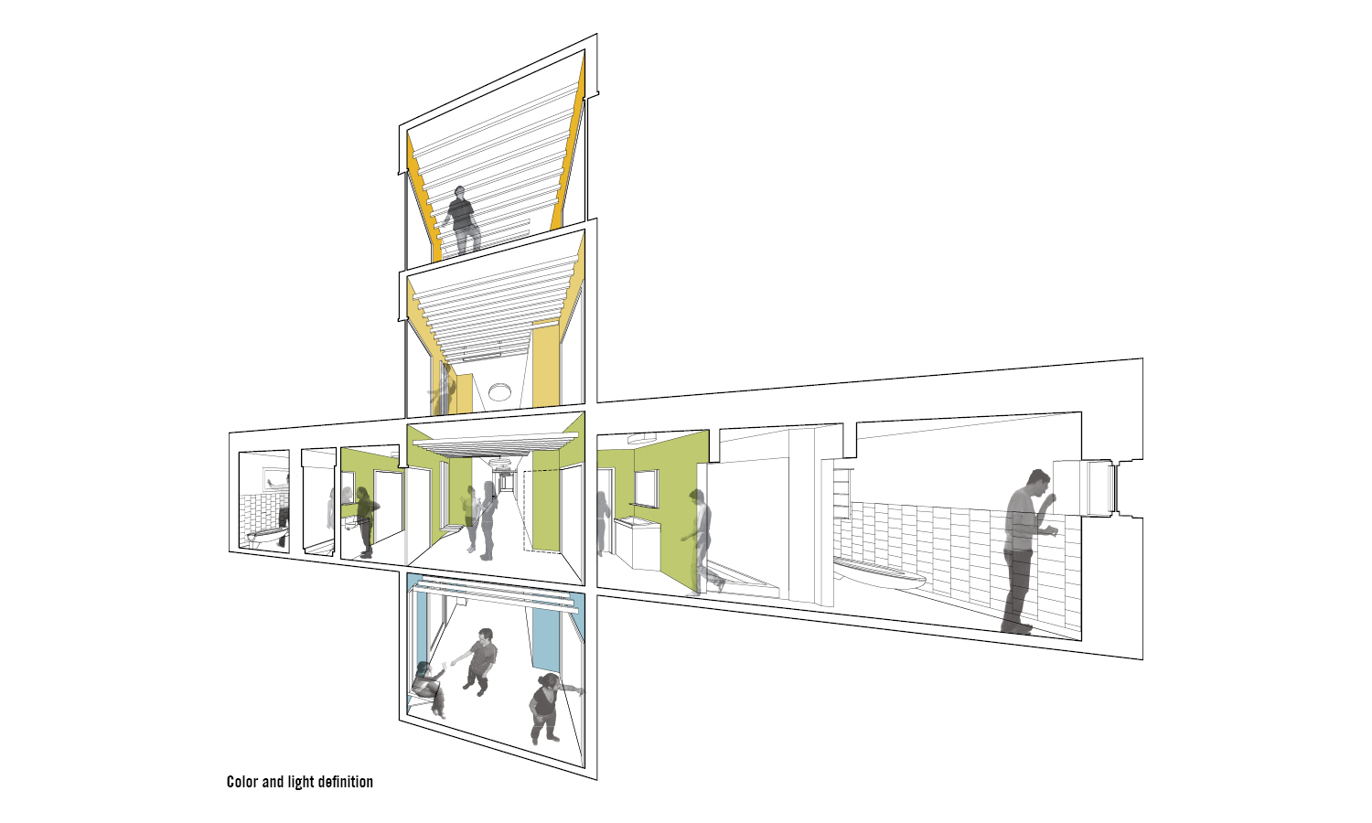
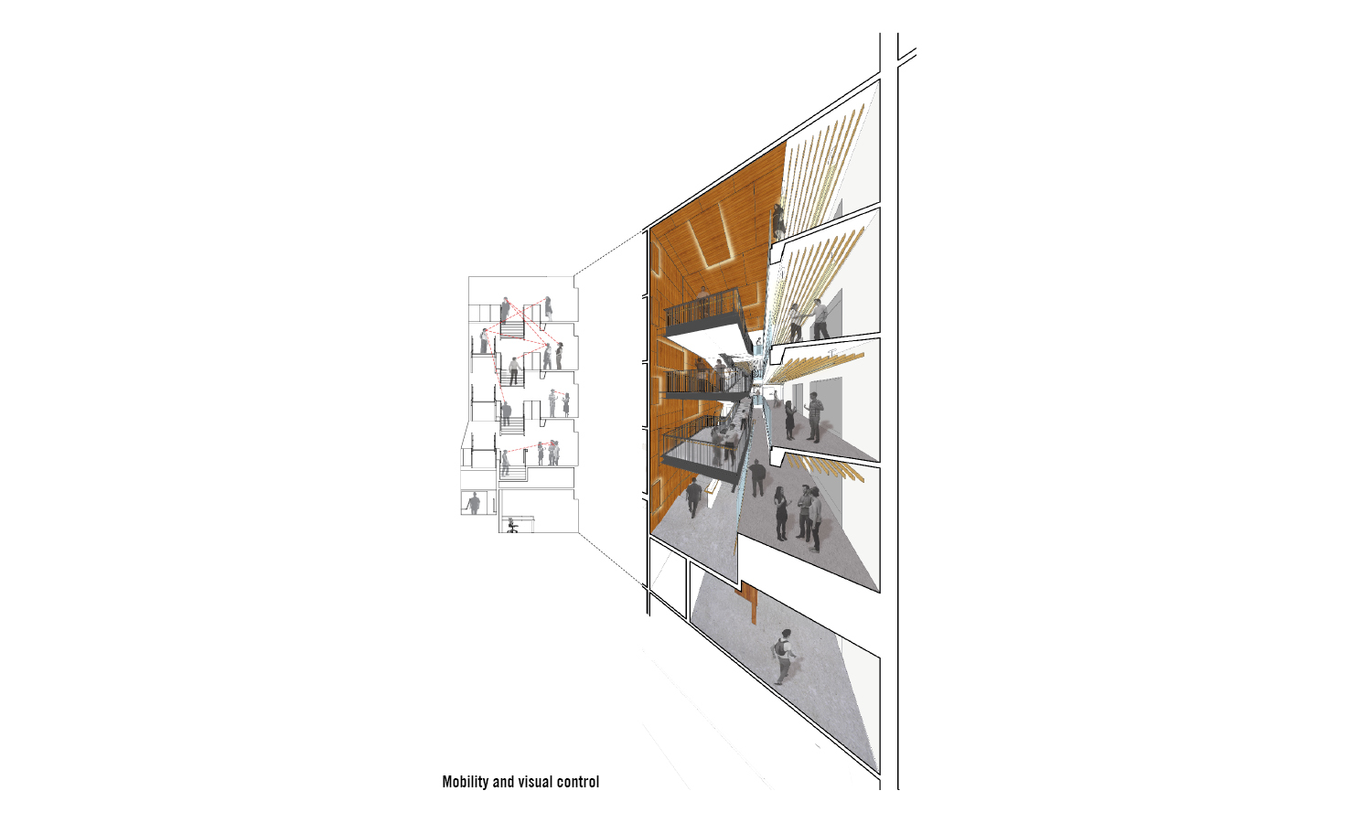
Living and Learning Residence Hall 6
Gallaudet University
Washington, DC
Completed 2012
60,000 sq. ft.
LEED Silver
Award of Merit, AIA Potomac Valley Chapter
Presidential Citation for Universal Design, AIA DC Chapter
Award for Excellence for Best Institutional Facility, NAIOP Maryland/DC Chapter
National Recognition Honor Award, American Council of Engineering Companies
In the fall of 2010, LTL, in collaboration with Quinn Evans Architects and SIGAL Construction, won the commission for a residential and educational center on the Gallaudet University campus, known as the Living and Learning Residence Hall 6 (LLRH6). As the only liberal arts university dedicated to the education of deaf and hard-of-hearing individuals, Gallaudet wanted to create an exemplary building tailored to deaf, cognitive, linguistic and cultural ways-of-being. LTL worked closely with representatives of the school to incorporate the challenges and opportunities of DeafSpace design principles. These guidelines were developed by the university’s ASL and Deaf Studies Department, under the direction of architect Hansel Bauman. In expanding the program to include public gathering spaces and in locating the hall directly on the historic mall, Gallaudet sought to change the current separation between the residential and academic components of the campus, reactivating the mall as the center of vibrant university life.
The building is comprised of four floors-- accommodating 175 students, four faculty and one graduate advisor--located above a ground floor learning volume which houses all the public areas of the project, including a large terraced living room, classrooms, offices and a flexible collaboration studio.
Type
Higher Education
Residence Hall
Sustainable Design
New Construction
Credits
Client: Gallaudet University
Project team: Paul Lewis, Marc Tsurumaki, David J. Lewis; Clark Manning, project manager; Carrie Schulz, Jason Dannenbring, John Morrison, Elena Koroleva, Chelsea Livingston
Architect of record: Quinn Evans Architects
Design-build contractor: SIGAL Construction Corporation
Structural engineer: Robert Silman Associates
Mechanical engineer: Setty and Associates International
Civil engineer: Delon Hampton and Associates
Photographer: Prakash Patel
Publications
Hales, Linda. “Clear Line of Sight.” Metropolis. July/August 2013.
Stinson, Liz. "The Radical Challenge of Building a Dorm for the Deaf." Wired. August 26, 2013.
