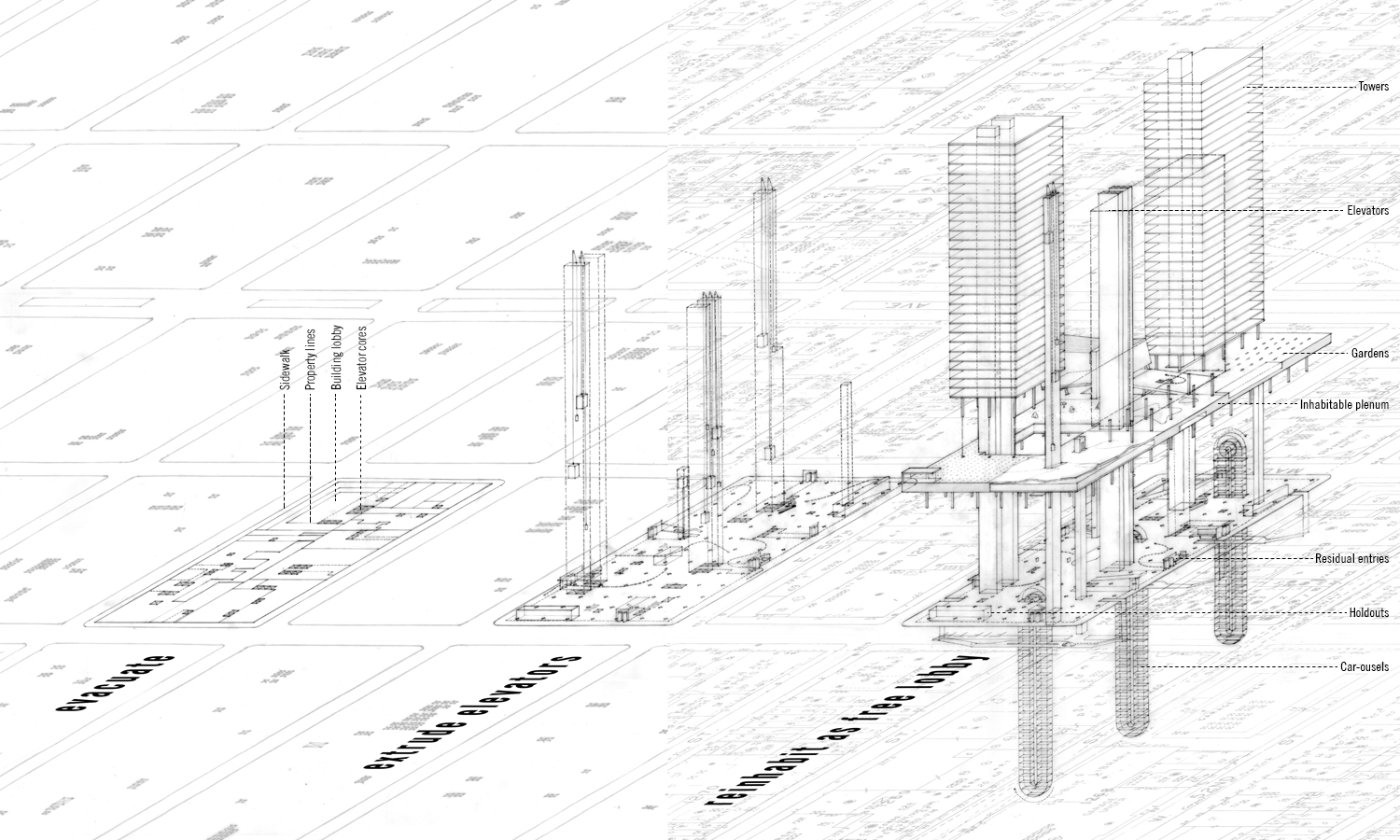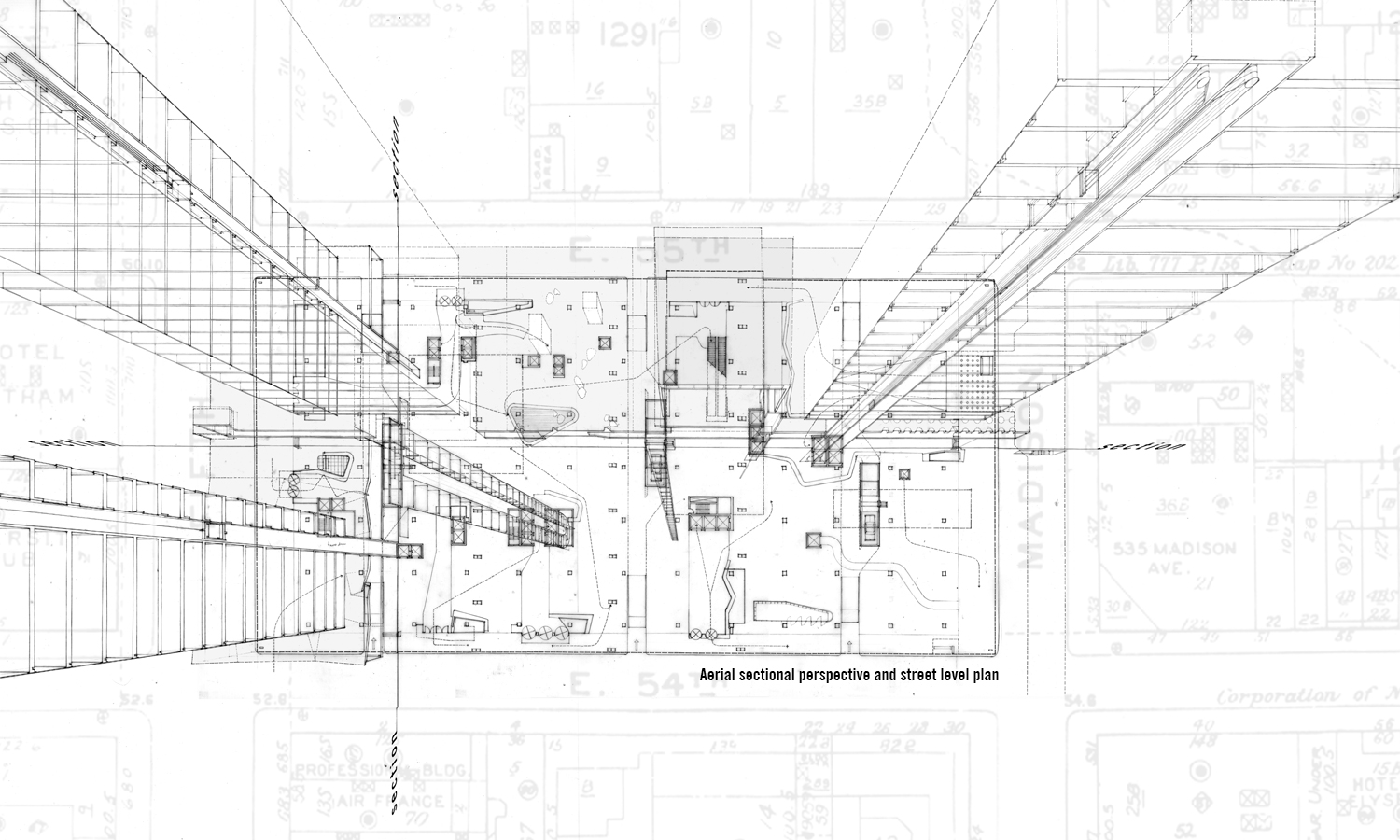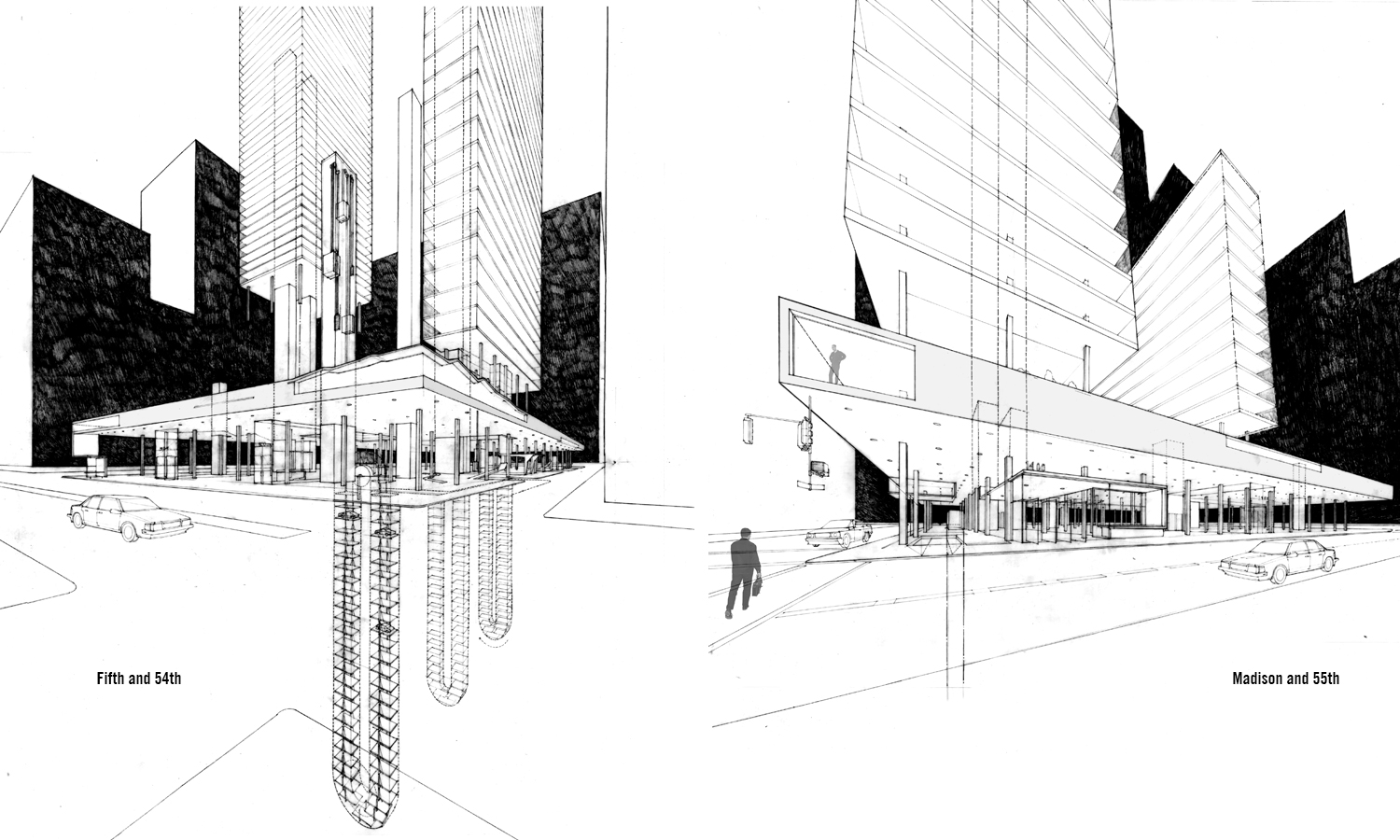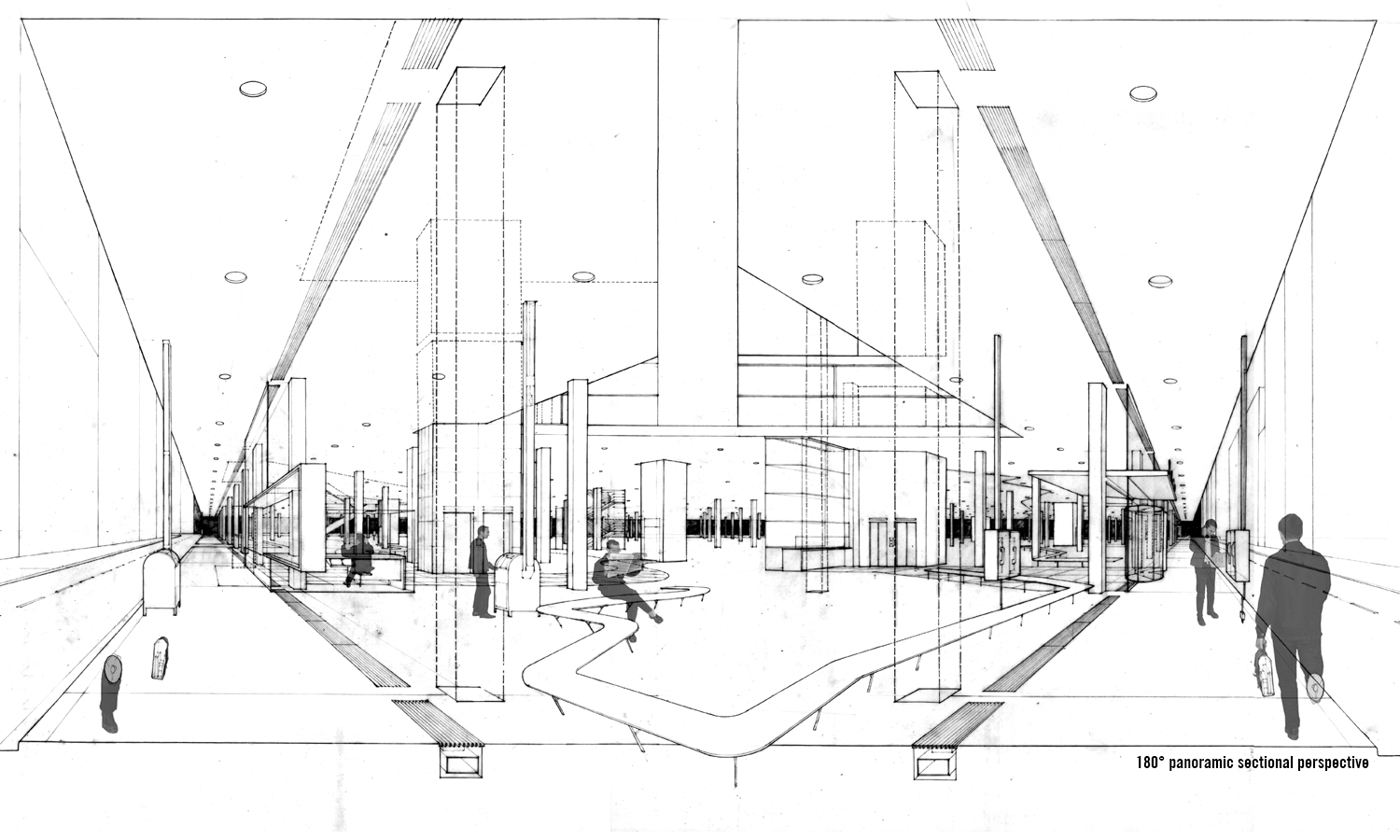Free Lobby . Block 1290




Free Lobby . Block 1290
Manhattan Block 1290
New York, NY
1997
The speculative urban prototype begins with the evacuation of the proprietary divisions between the multiple separate lobbies that comprise a single Manhattan block. The distinction between sidewalk and lobby is also erased, extending the space of the street to the elevator door and turning the street level of the block into a free lobby. As a space for chance meetings, detours, and deviations, this contiguous ground produces a blending of the multiple publics accessing the divergent programs above. A recombinant urban type is built upon the residual elevator cores and the inhabitable plenum above. The top surface of the plinth is developed as a patchwork of landscapes that registers the original divisions of the block.
