Fluff Bakery
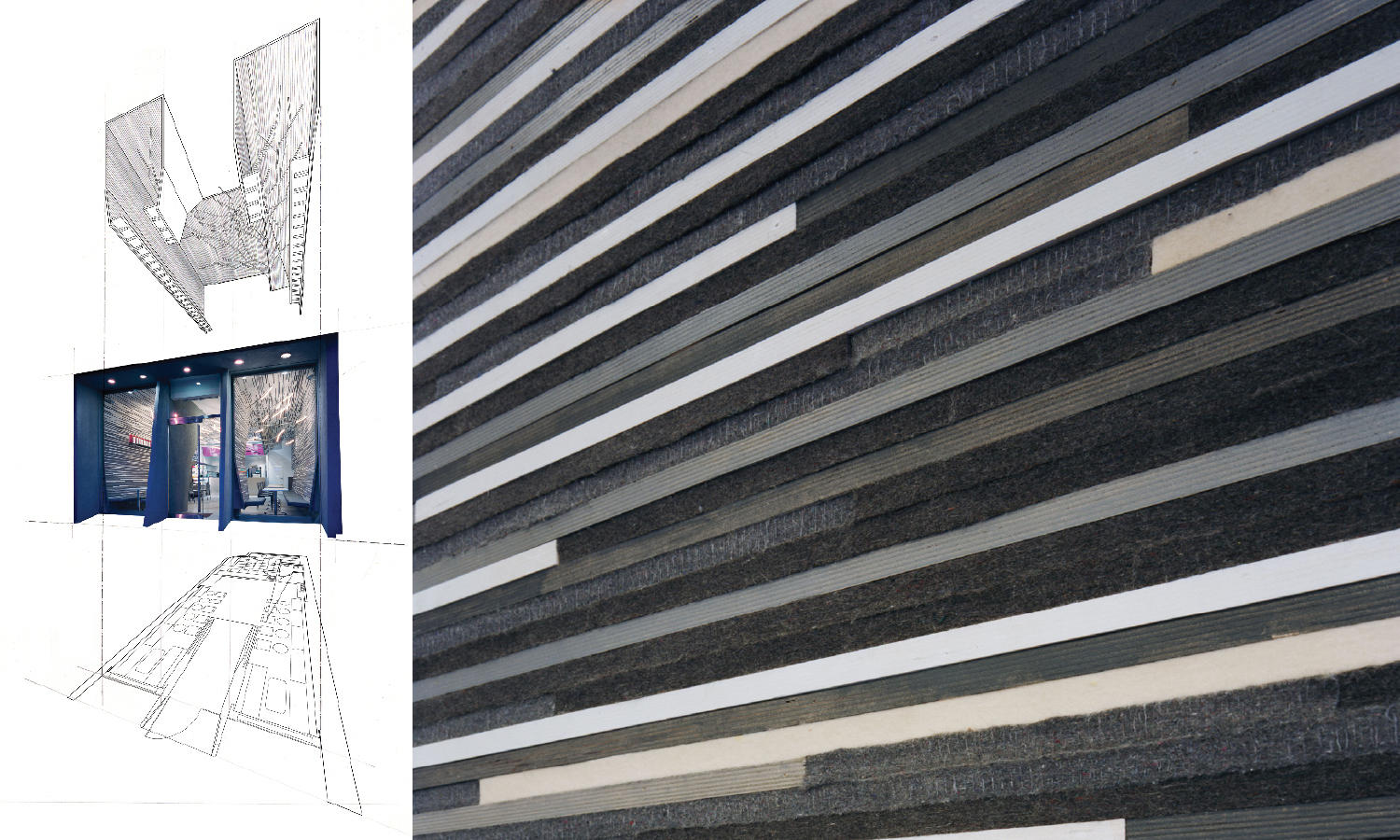
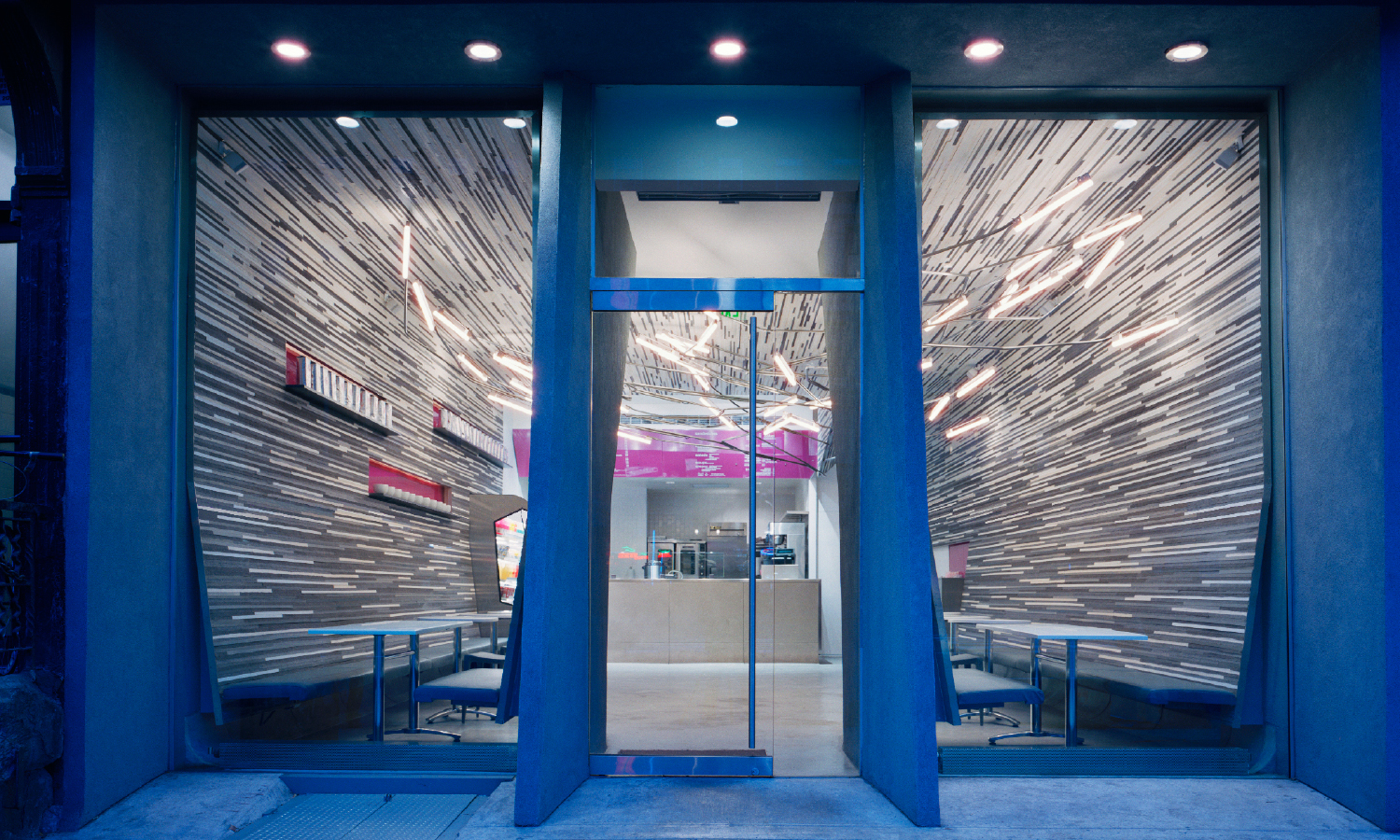
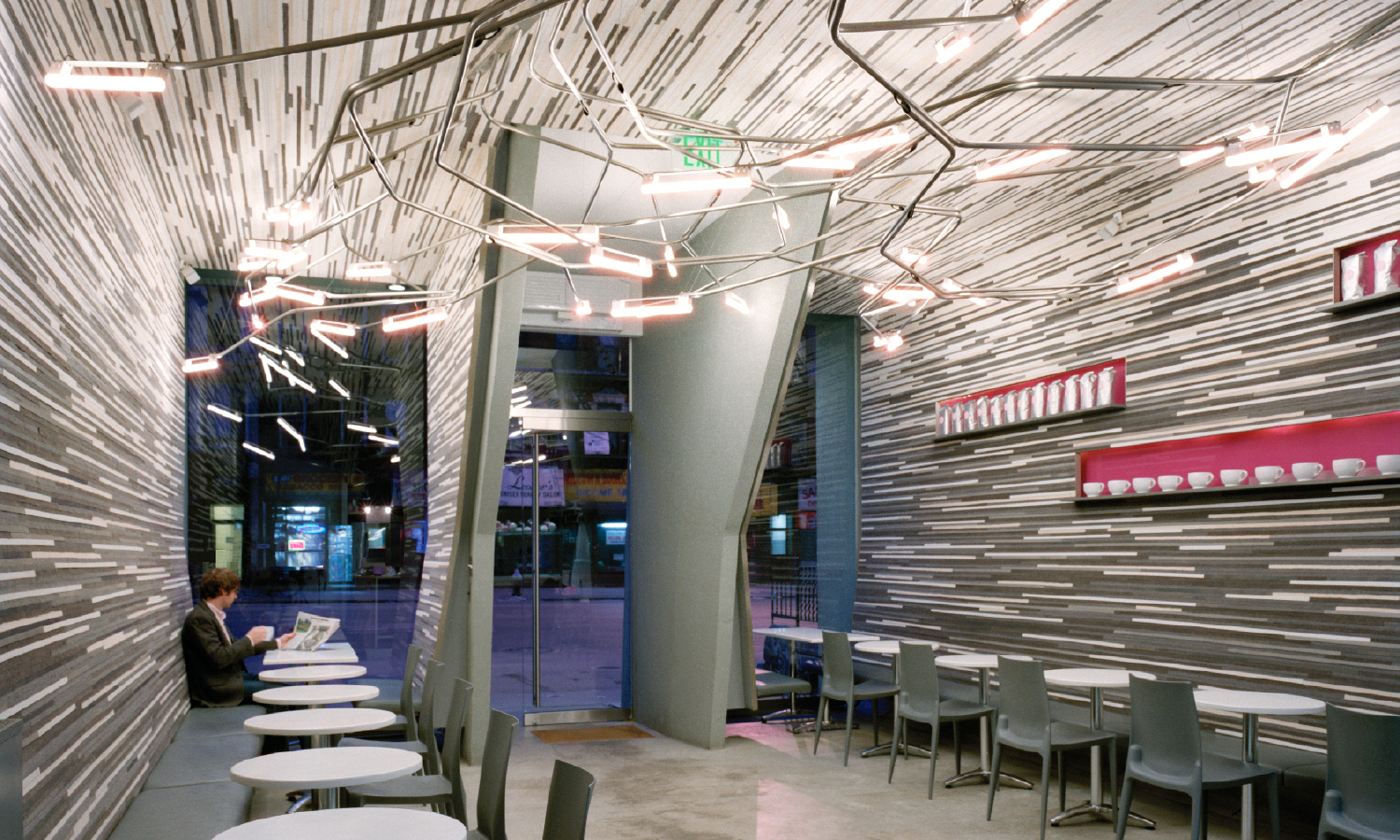
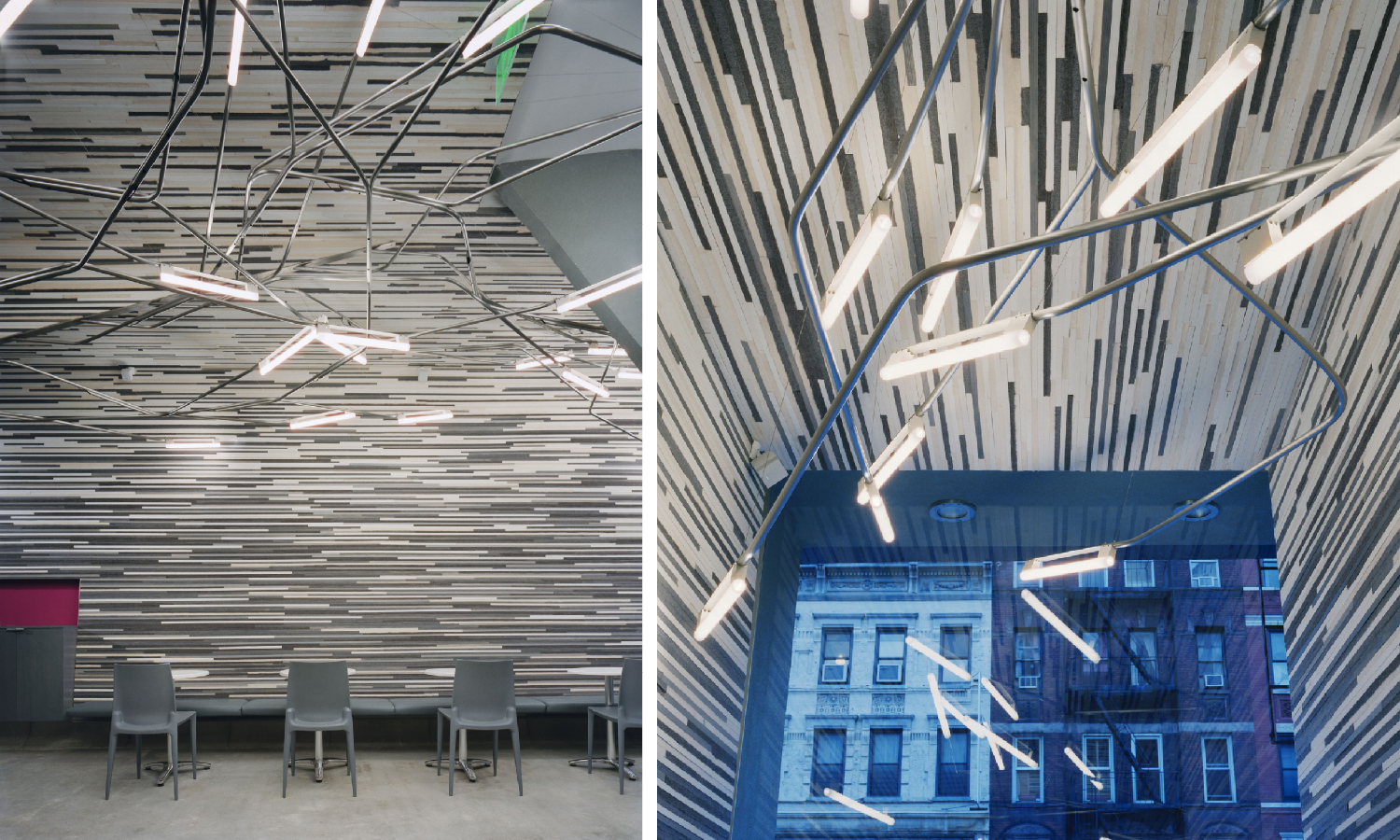
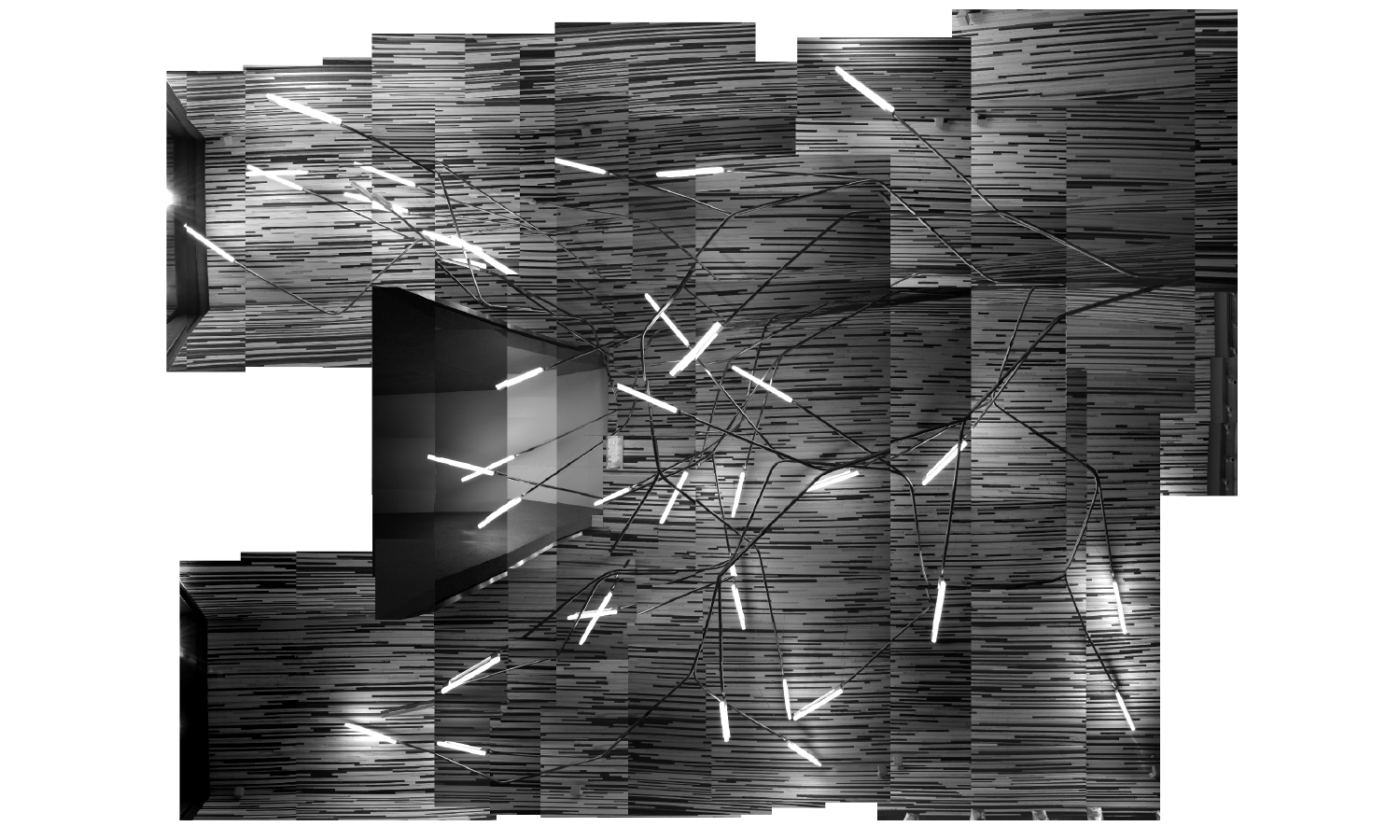
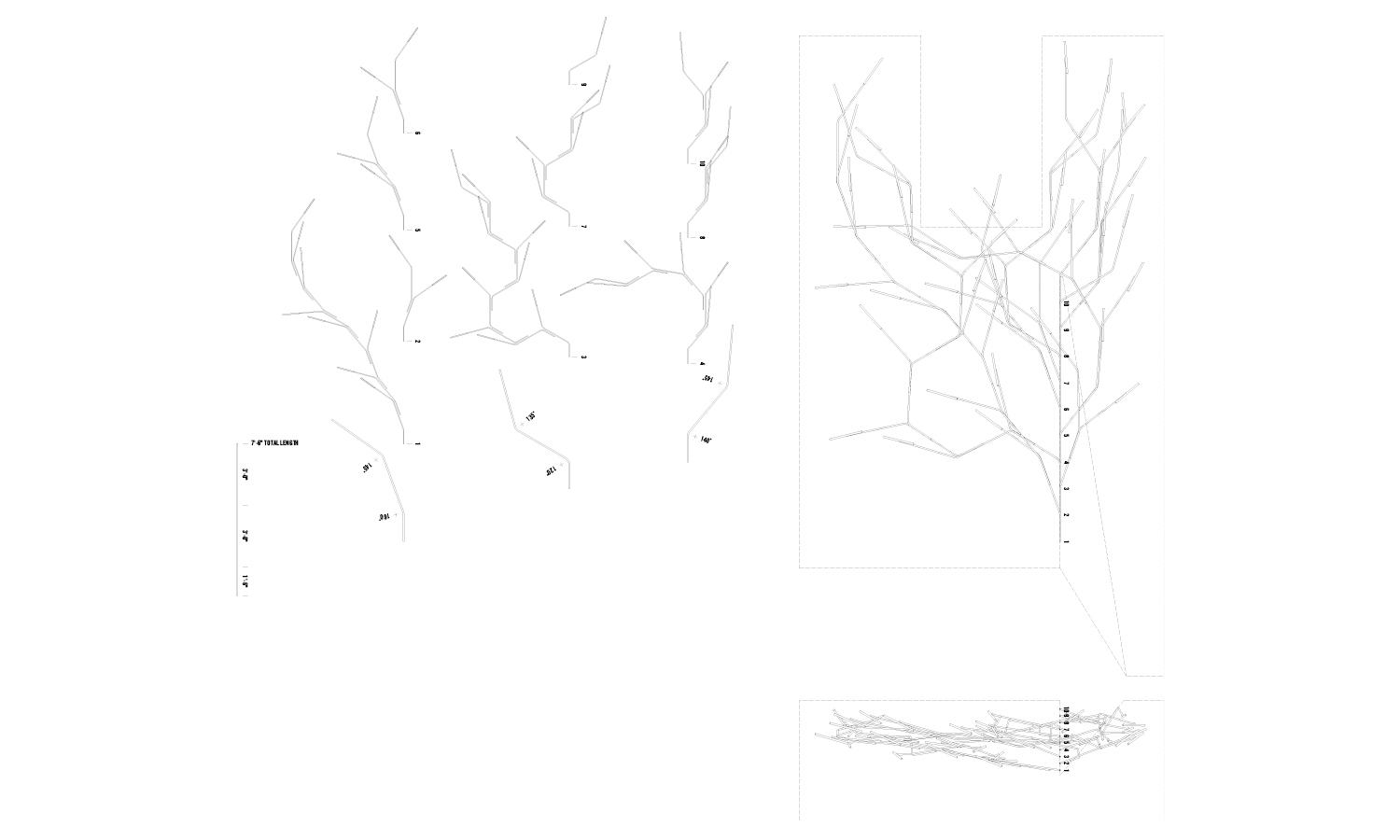
Fluff Bakery
New York, NY
Completed 2004
800 sq. ft.
Winner, Casual Restaurant, First Annual Hospitality Design Awards for Creative Achievement, Hospitality Design
Finalist, Casual Dining, Interior Design Gold Key Awards
LTL’s design for this 800-square-foot bakery and coffee shop fuses a highly efficient plan with an expressive surface that cloaks the walls and the ceiling in a layered assembly of common materials. Almost 18,500 feet (more than three miles) of 3/4- by 3/4-inch strips of industrial felt and stained plywood were individually positioned and anchored into place to form an inner liner that defines the cafe's main seating area. The surface performs in multiple ways: as banquette back, as acoustic damper, and as visual seduction. The striking linear pattern of the strips induces a horizontal vertigo that serves as an attractor to pedestrians on the street, drawing the eye of the passer-by through the frameless glass storefront. The vitality of this architectural surface becomes the shop’s identity and advertisement. As a counterpoint to the excessive linearity of the strips, a custom stainless-steel chandelier, terminating in forty-two dimmable linear incandescent lights, branches across the ceiling.
Type
Credits
Client: Chow Down Management Inc.
Project team: Paul Lewis, Marc Tsurumaki, David J. Lewis; Eric Samuels, project architect; James Bennett, Lucas Cascardo, Alex Terzich, Alan Smart, Maya Galbis, Hilary Zaic, Michael Tyre, Matthew Roman, Ana Ivascu
Contractor: Real Time Inc.
Photographer: Michael Moran
Publications
Farameh, Patrice, ed. "Lewis.Tsurumaki.Lewis: Opportunistic Architecture." Go West! Cutting Edge Creatives in the United States. 2012.
Yang, Andrew. "Triple Ingenuity." Metropolis. May 2005
"The Midas Touch." Interior Design. October 2005
Mastrelli, Tara. "Horizontal Vertigo." Hospitality Design. April 2005
