Dash Dogs
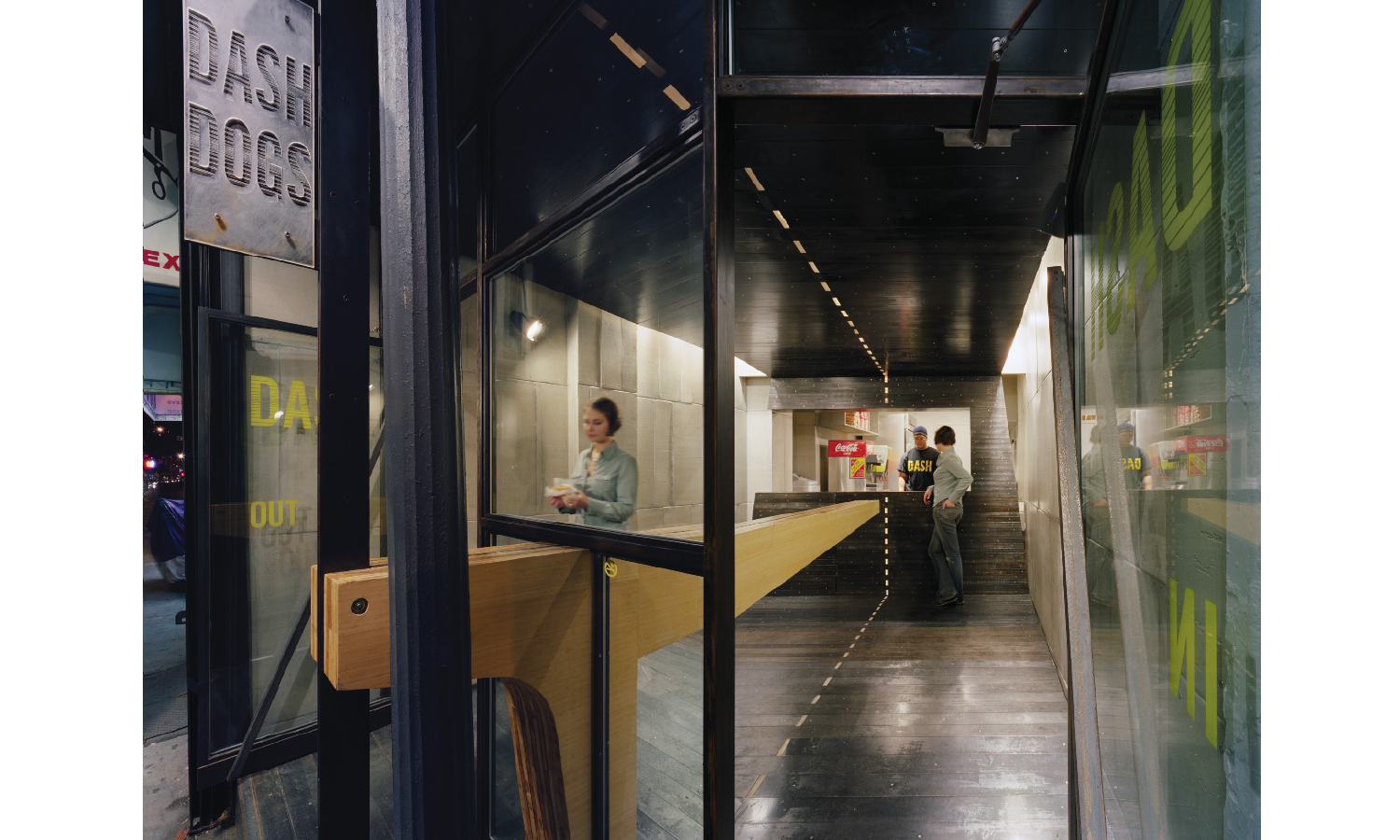
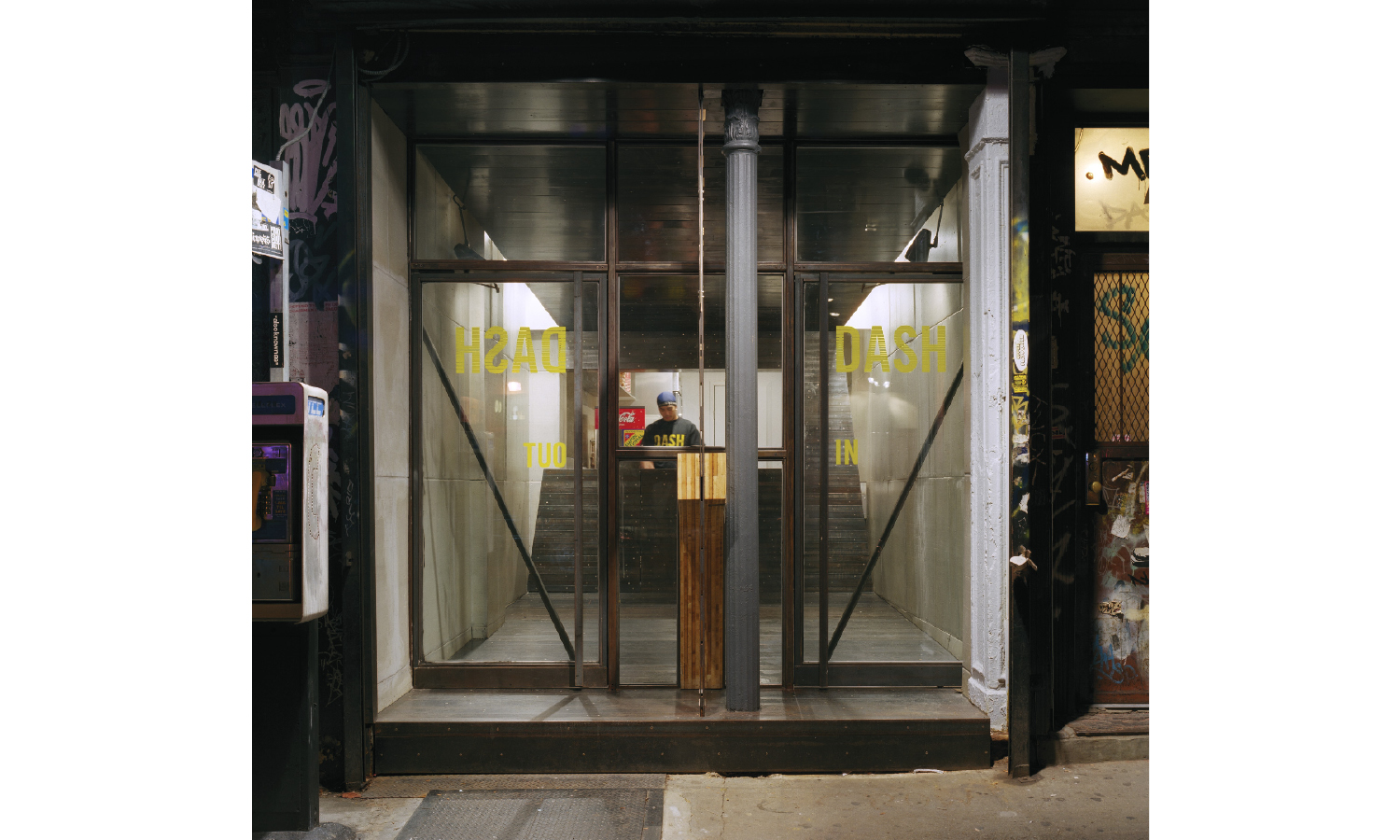
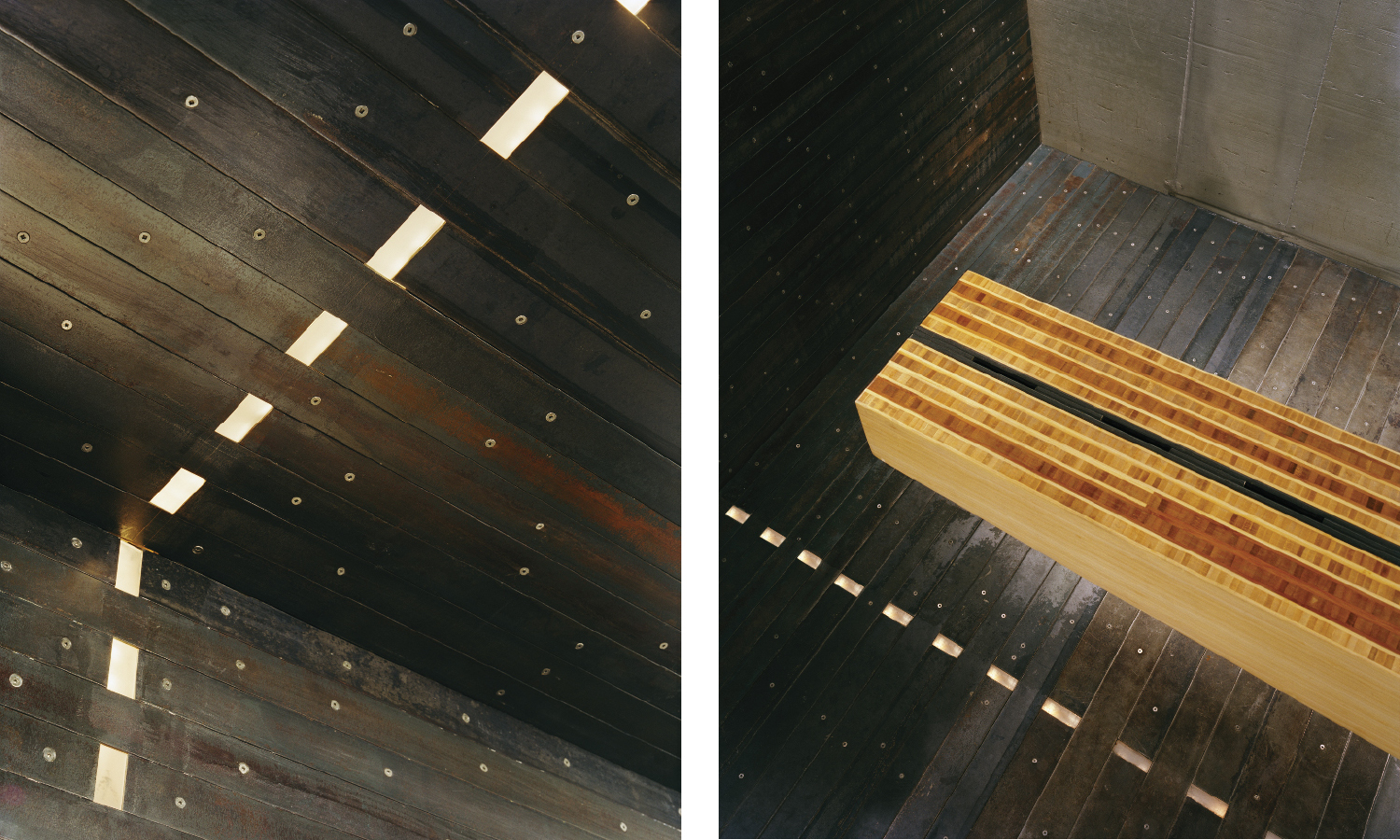
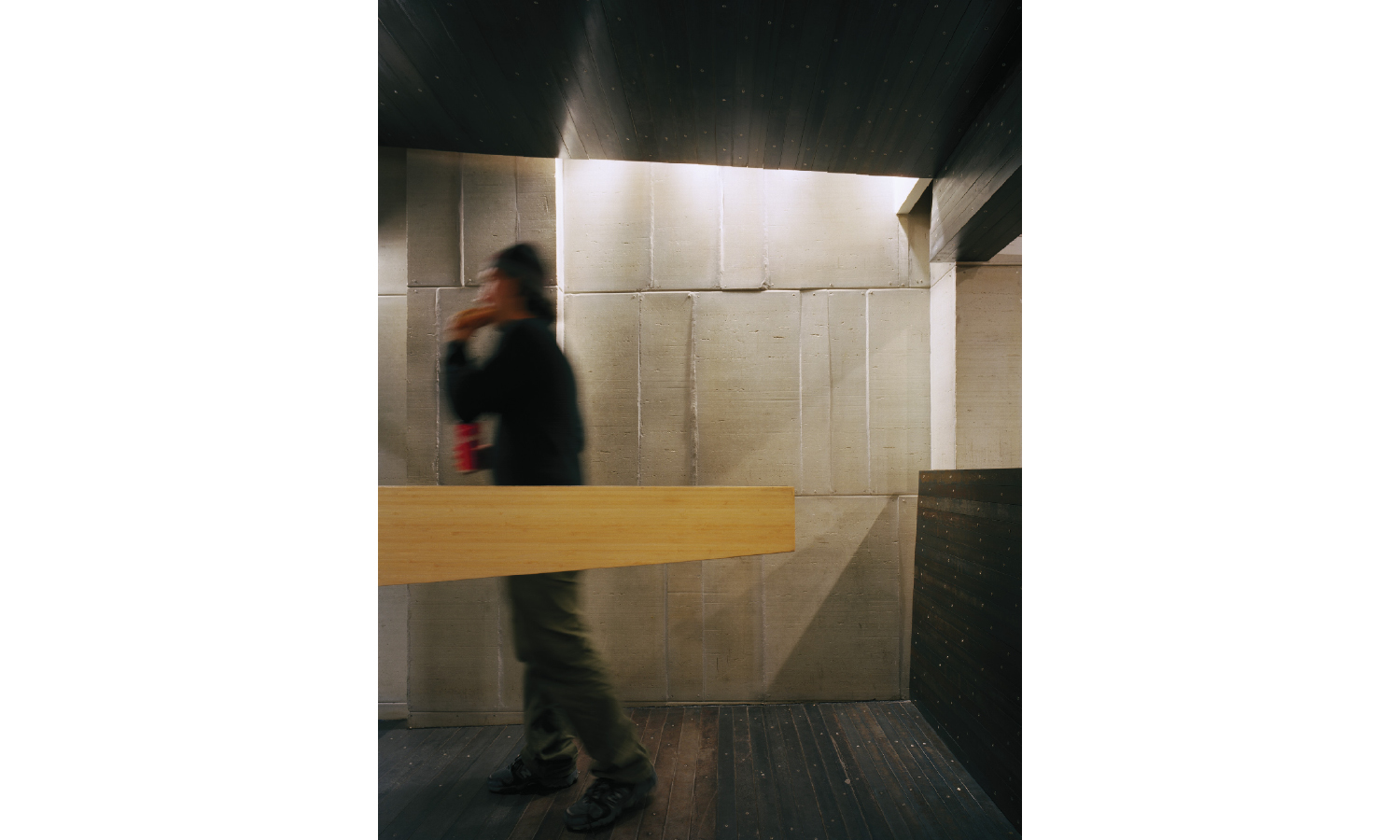
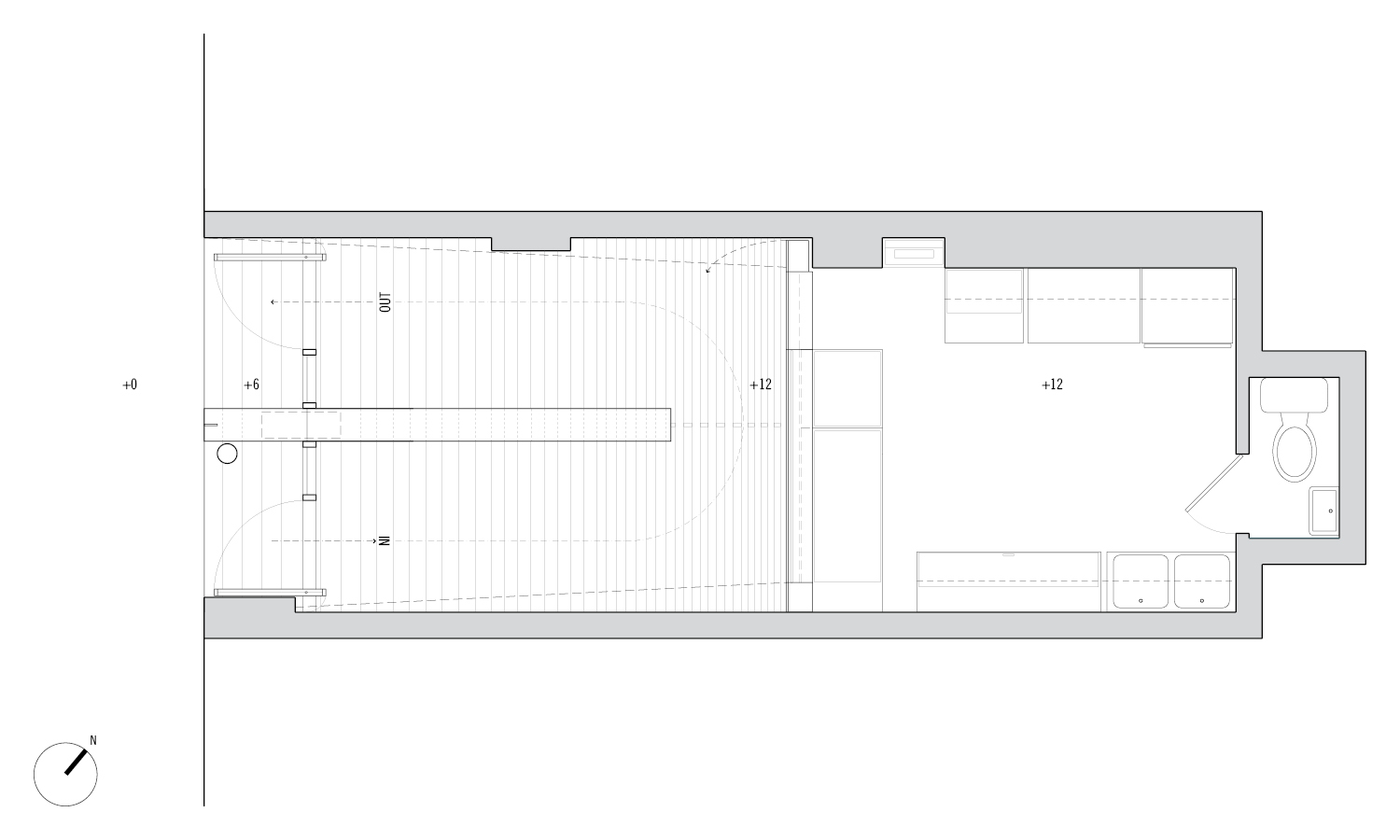
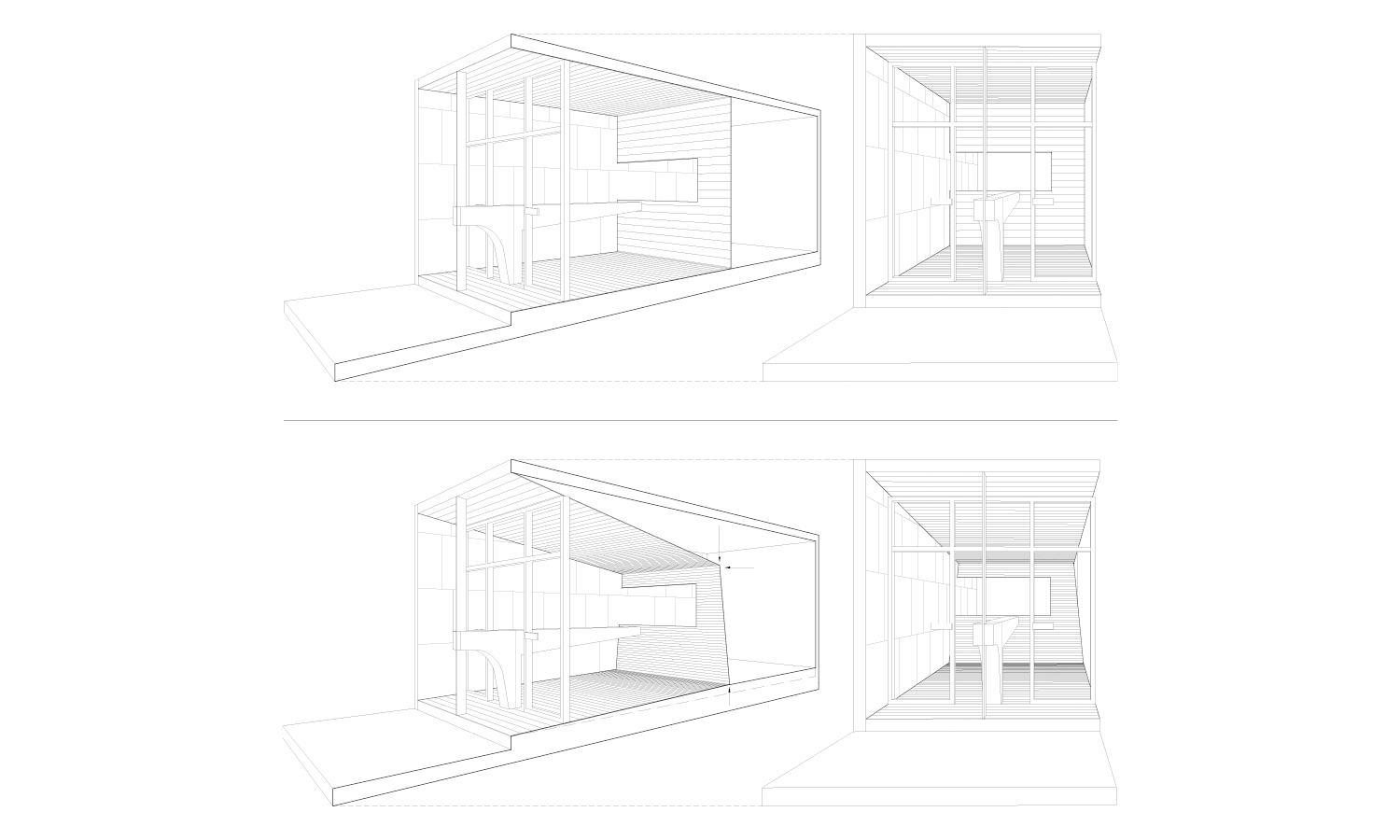
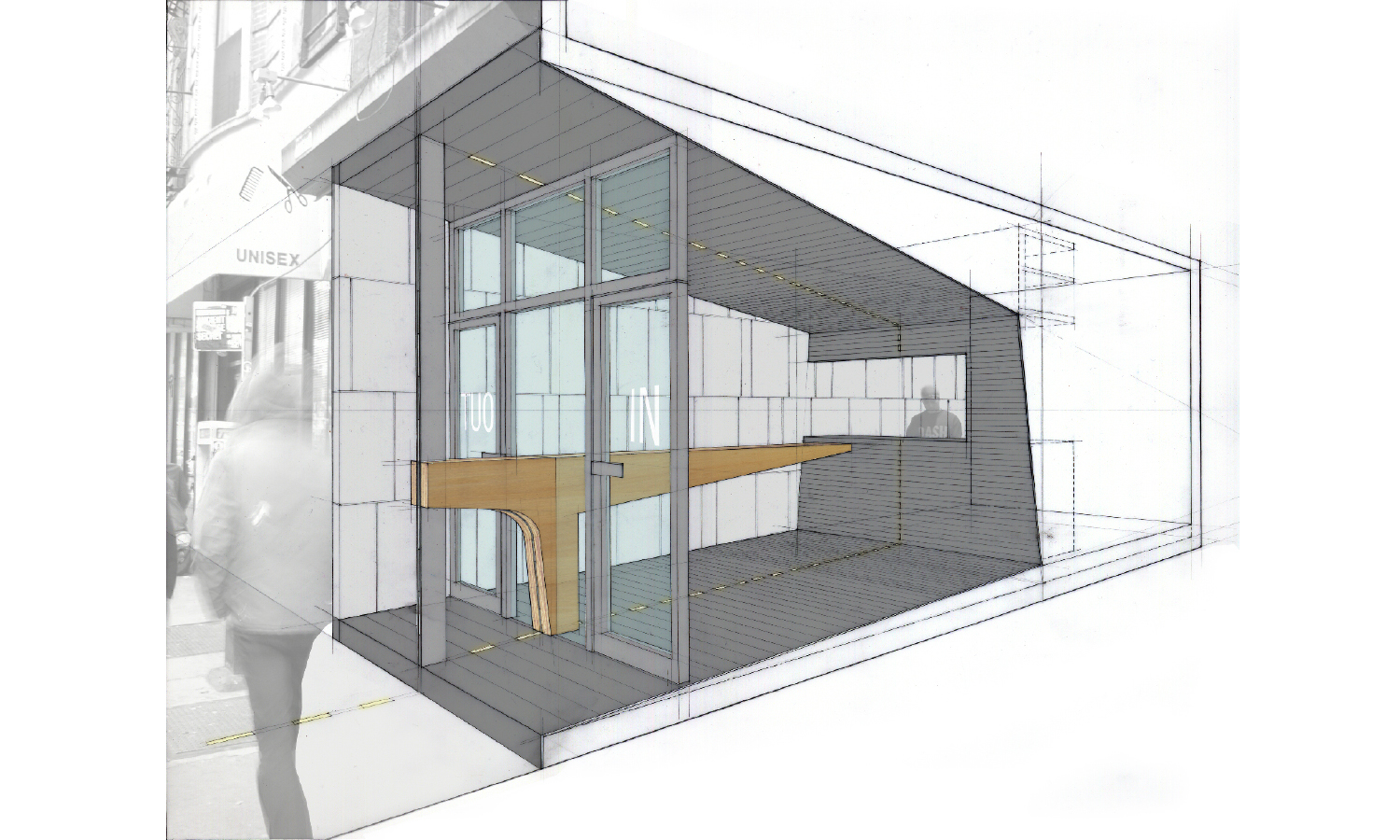
Dash Dogs
New York, NY
Completed 2005
220 sq. ft.
Honorable Mention, Casual Restaurant, 2nd Annual Hospitality Design Awards for Creative Achievements, Hospitality Design
LTL’s design for this 220-squarefoot hot-dog stand paradoxically made the small space smaller in order to produce the illusion of a larger space. The ceiling sloped down two feet, while the floor sloped up six inches from the sidewalk storefront entry, thereby creating a forced perspective. The sloping surfaces of the steel wrapper converged at the sales counter to imply depth and continuity within a space that is only twice as long as it is wide. The project formalized the literal sequence of take-out, leading the customer from the sidewalk to the grill, the cash register, eating counter, and back to the sidewalk. The division between coming in and going out became an architectural feature; embedded lights lodged in the gaps between the steel wrapper formed a dotted line along the axis. Located at the division between entry and exit, a laminated bamboo plywood counter was cantilevered twelve feet through the glass storefront. Inside, the counter floated within the space and provided a horizontal datum against which to read the slope of the floor and ceiling.
Type
Credits
Project team: Paul Lewis, Marc Tsurumaki, David J. Lewis; Alan Smart, Katherine Hearey, Adam Frampton, John Morrison, Chris Dierks, Tal Schori, David Snyder, Santiago Rivera Robles-Martinez, Monica Suberville, John Bassett, Erik Gerlach
Photographer: Michael Moran
Publications:
“A few of their favorite things.” Hospitality Design, March 2006.
“Dash In, Dash Out.” Frame no. 50 (May/June 2006)
“Dash Dogs.” SPA-DE: Space and Design 5 (2006)
