Cornell Engineering Facade Masterplan
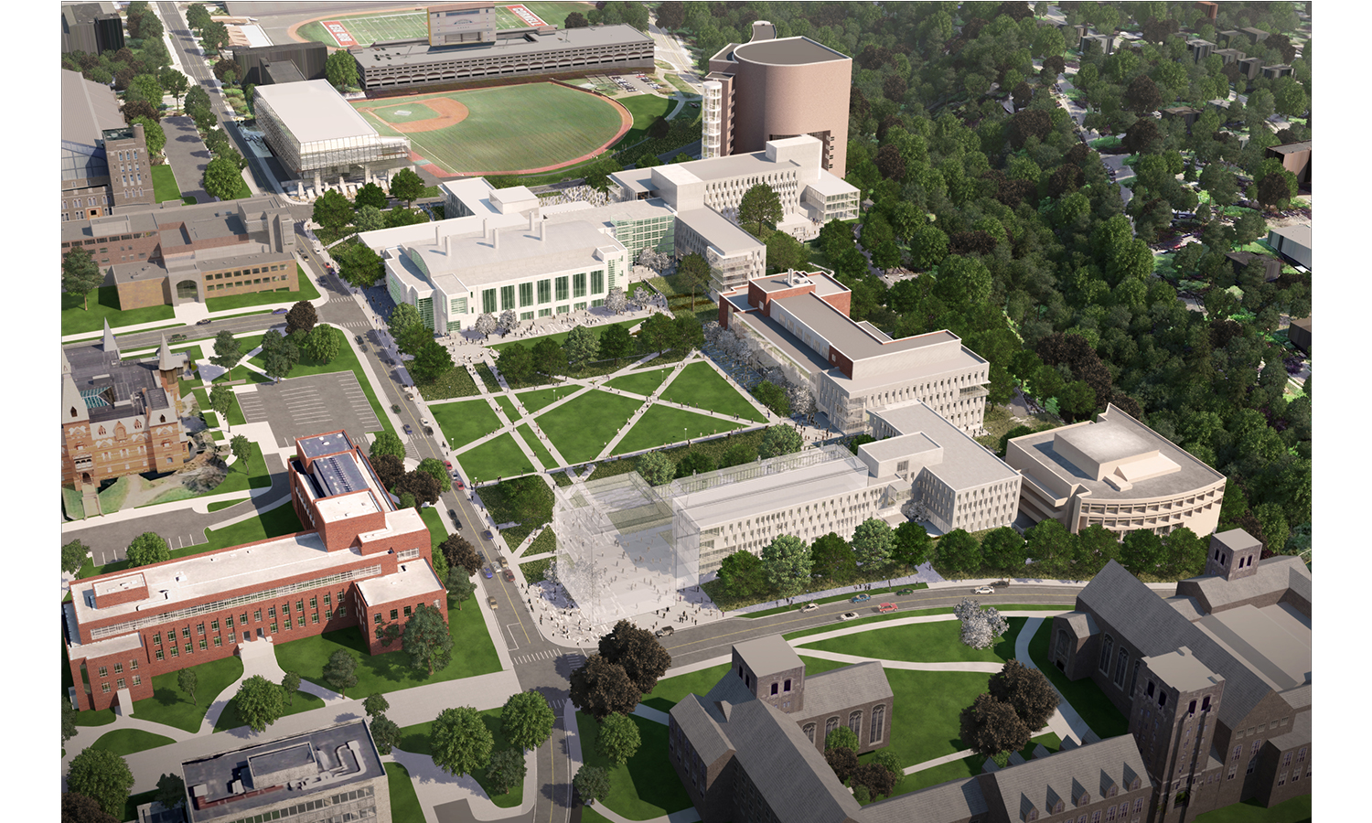
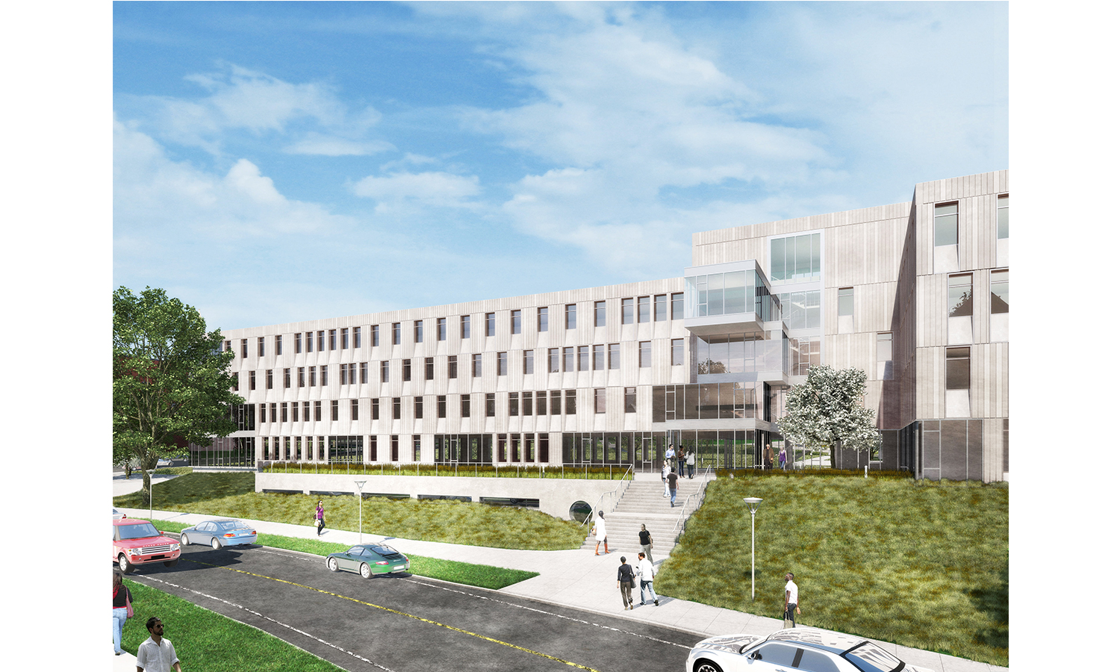
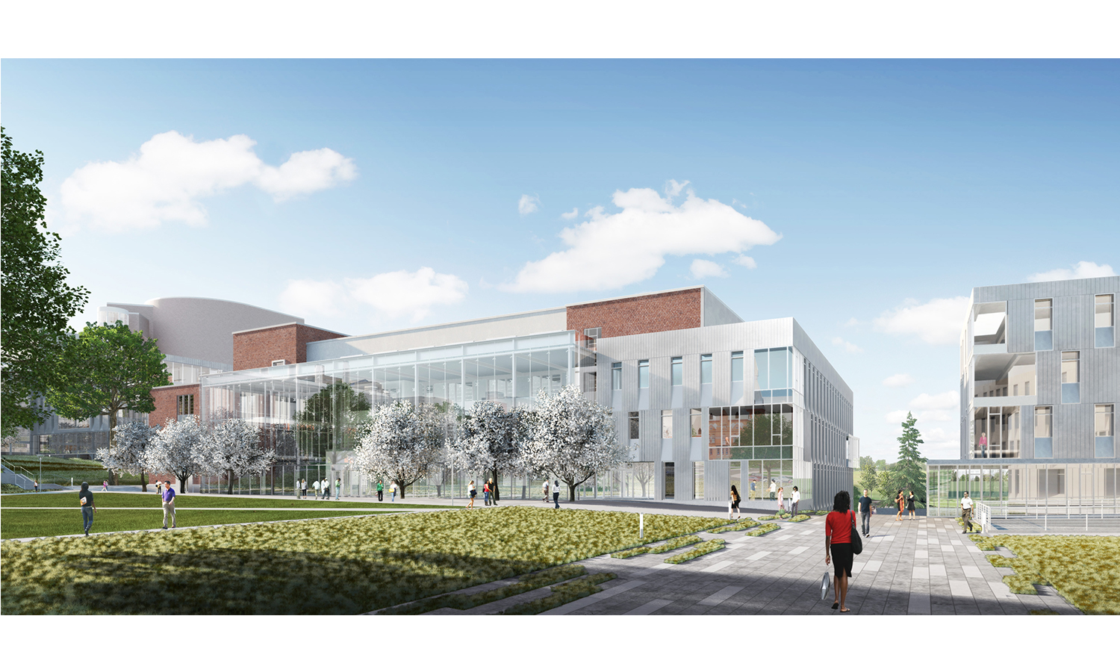
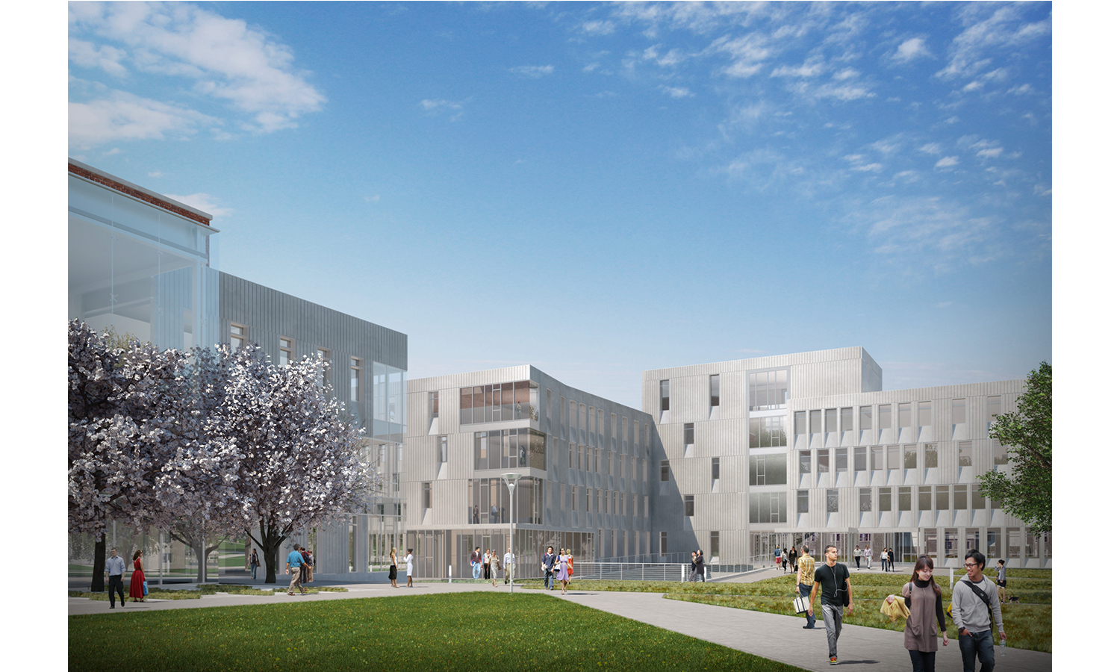
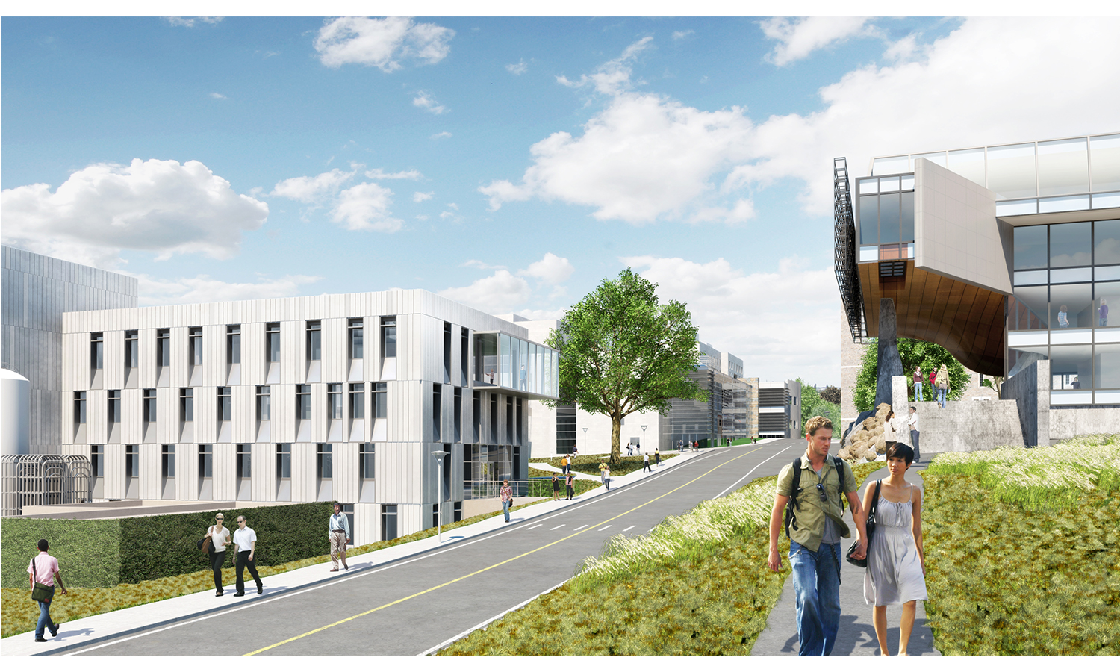

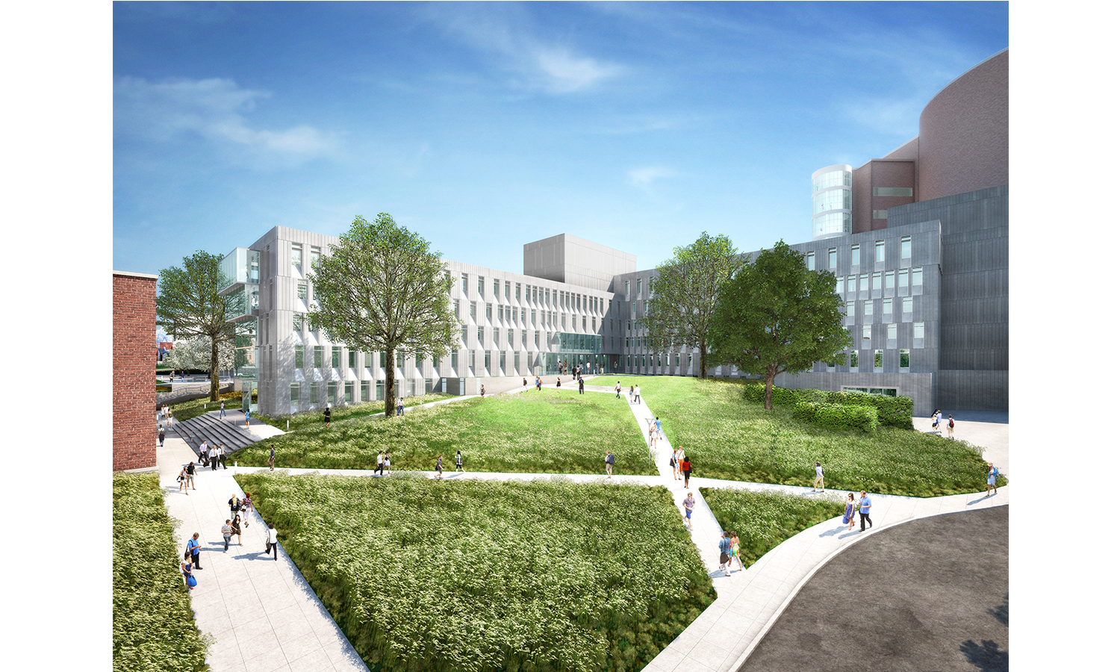
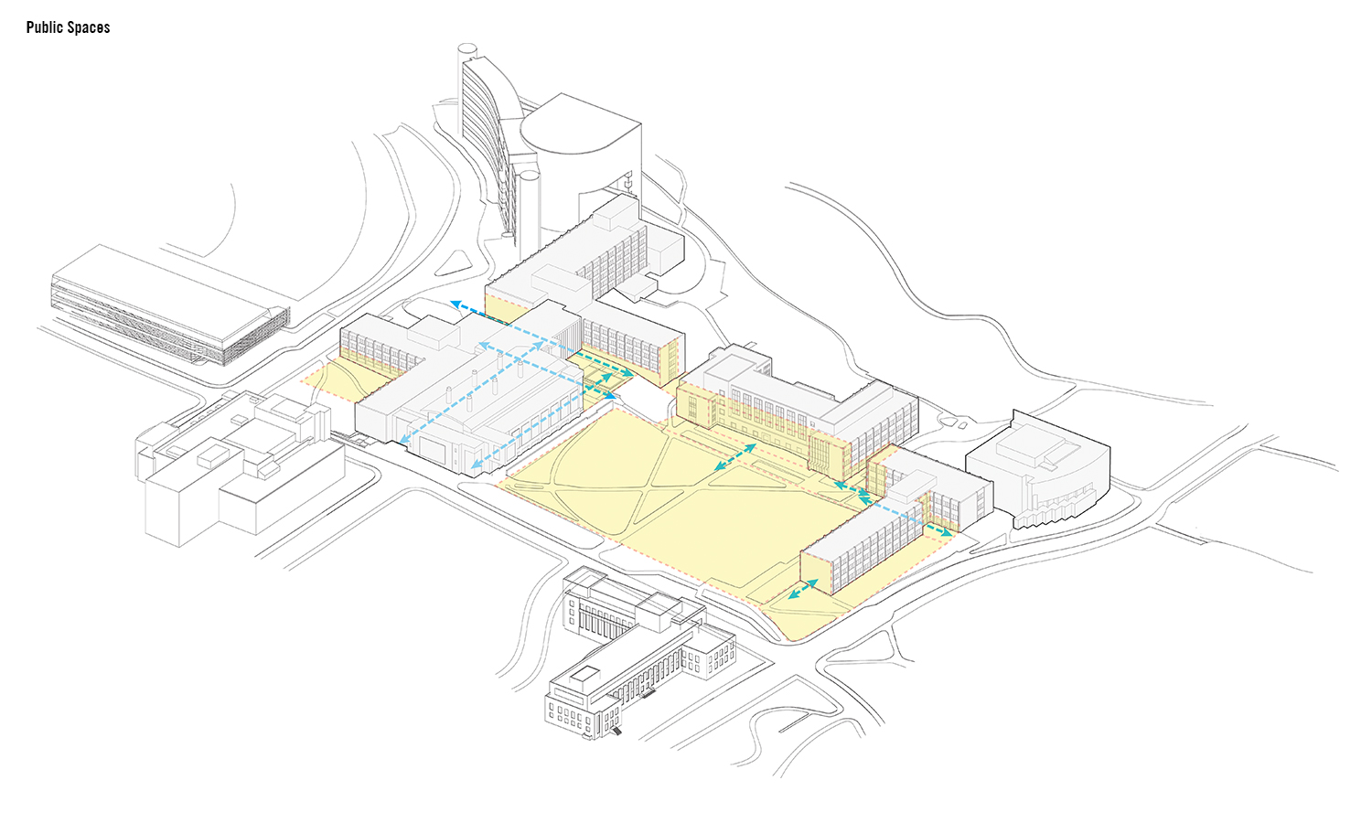
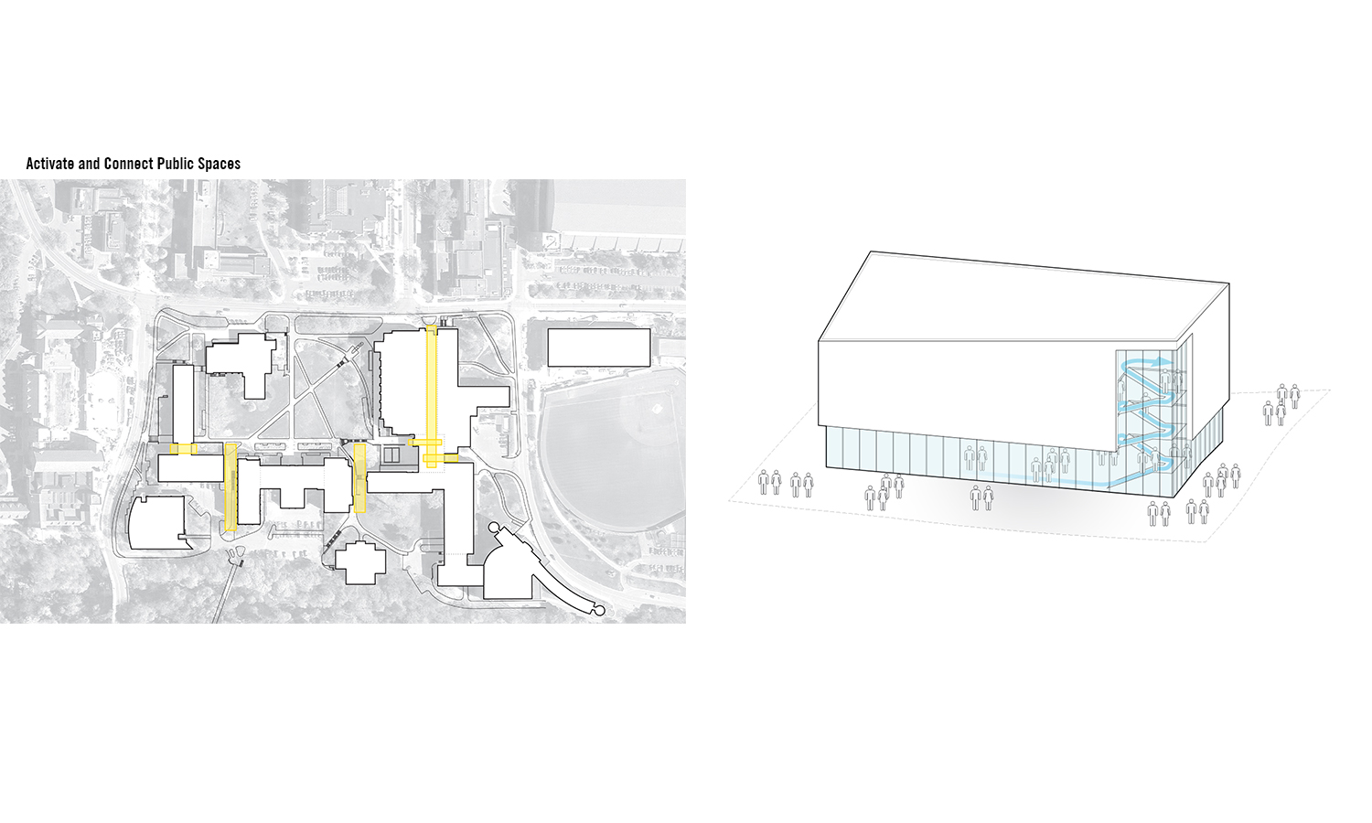
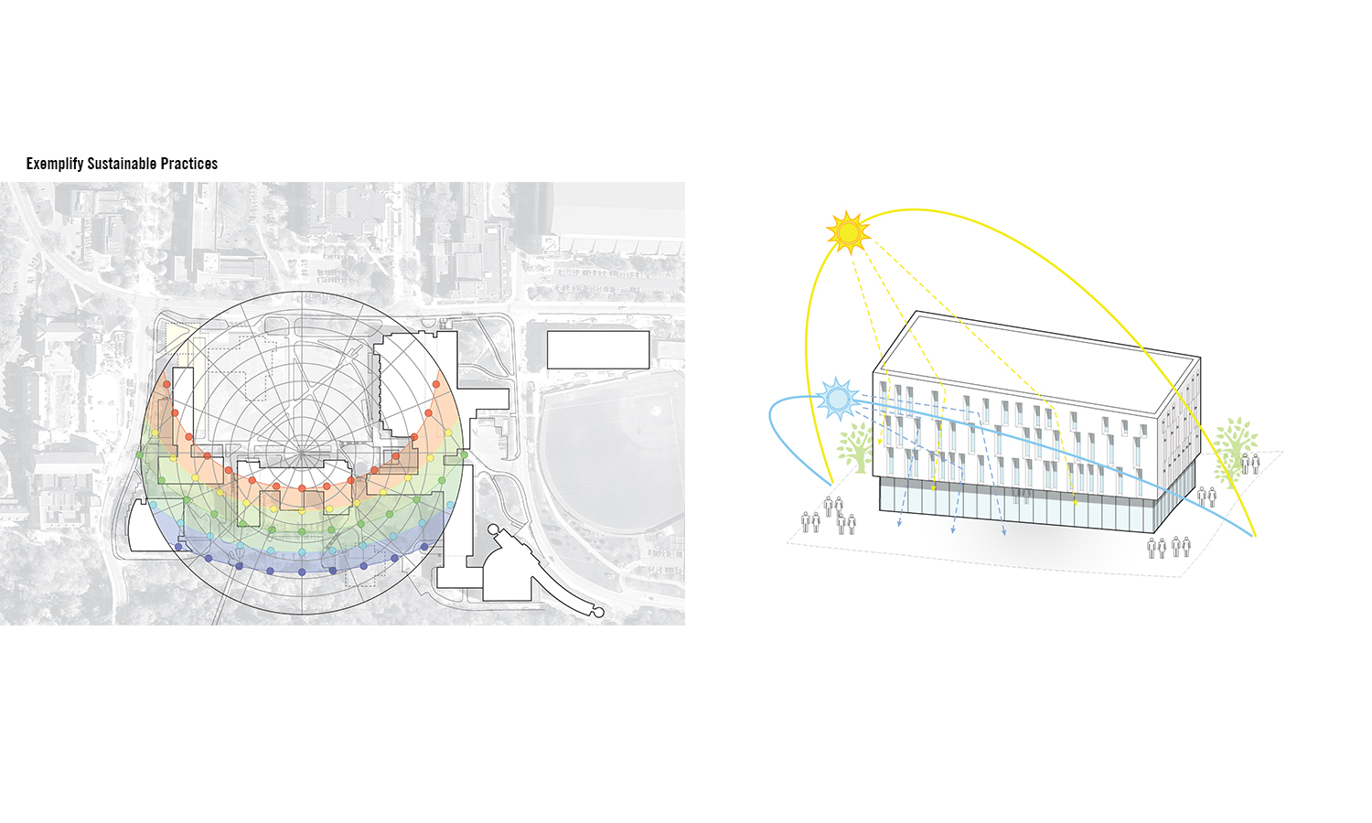
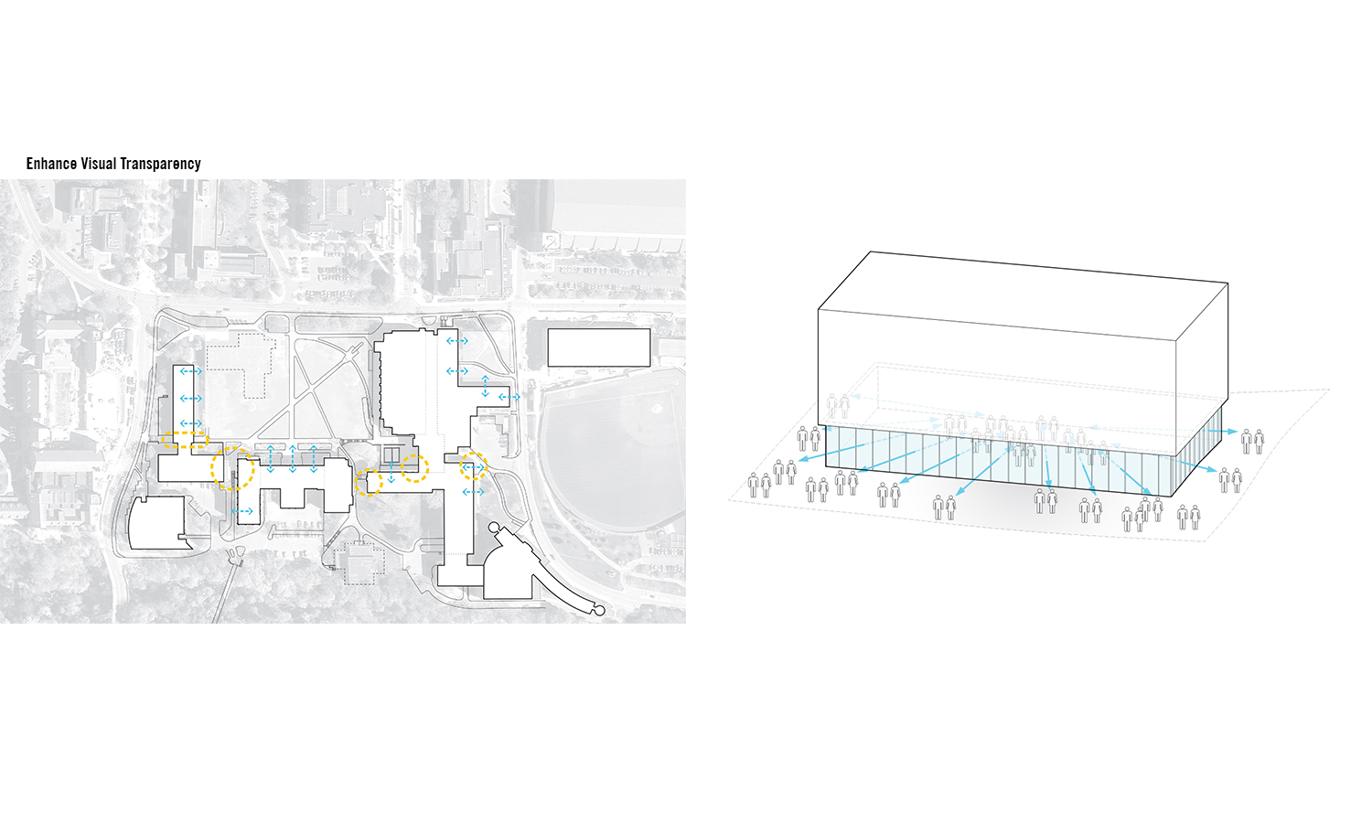
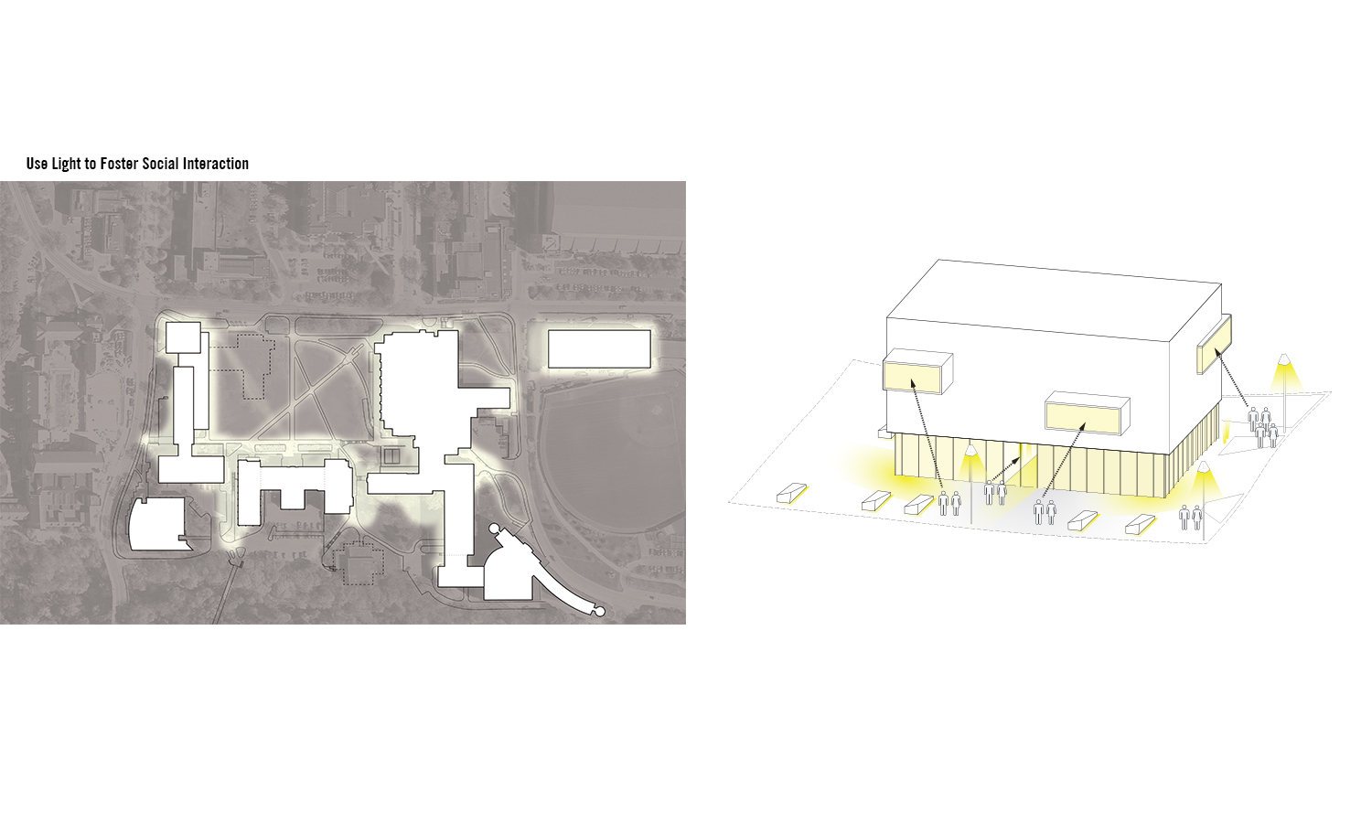
Cornell Engineering Facade Master Plan
Cornell University
Ithaca, NY
Design completed: 2014
In the fall of 2013, Cornell University commissioned the integrated design team of LTL Architects, Perkins+Will Architects, and Thornton Tomasetti to lead the renovation of the Upson Hall interior and facade. Simultaneously, the design team was asked to develop a Master Plan for the renovation of select College of Engineering building facades that comprise the Engineering Quadrangle: Upson Hall, Hollister Hall, Phillips Hall, Grumman Hall, Thurston Hall, Bard Hall and Carpenter Hall. The design for the Master Plan of the Facades required a balance between outlining the goals for a new, contemporary and high performance skin that would match the aspirations of the College of Engineering while respecting the historical legacy of the Engineering Quadrangle within the broader campus plan. The renovation of the 160,000-square-foot Upson Hall as the center for the Department of Mechanical and Aerospace Engineering is the first project on the Engineering Quadrangle following this master plan.
Type
Higher Education
Master Plan
Sustainable Design
Credits
Architecture Team: LTL Architects+ Perkins+Will
Facade Engineering: Thornton Tomasetti
Lighting Design: Lumen Architecture
Landscape Design: Trowbridge Wolf Michaels Landscape Architects LLP
