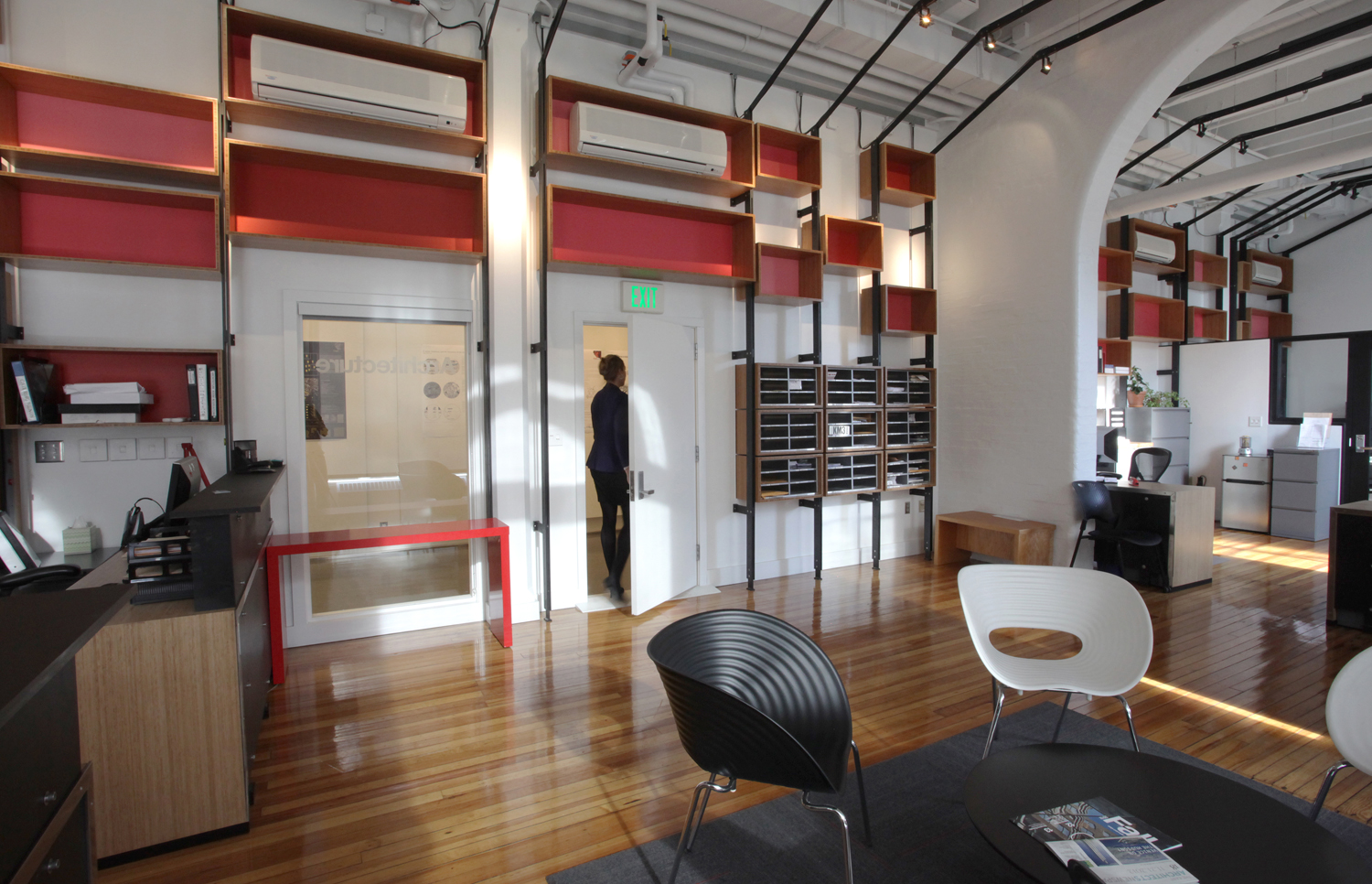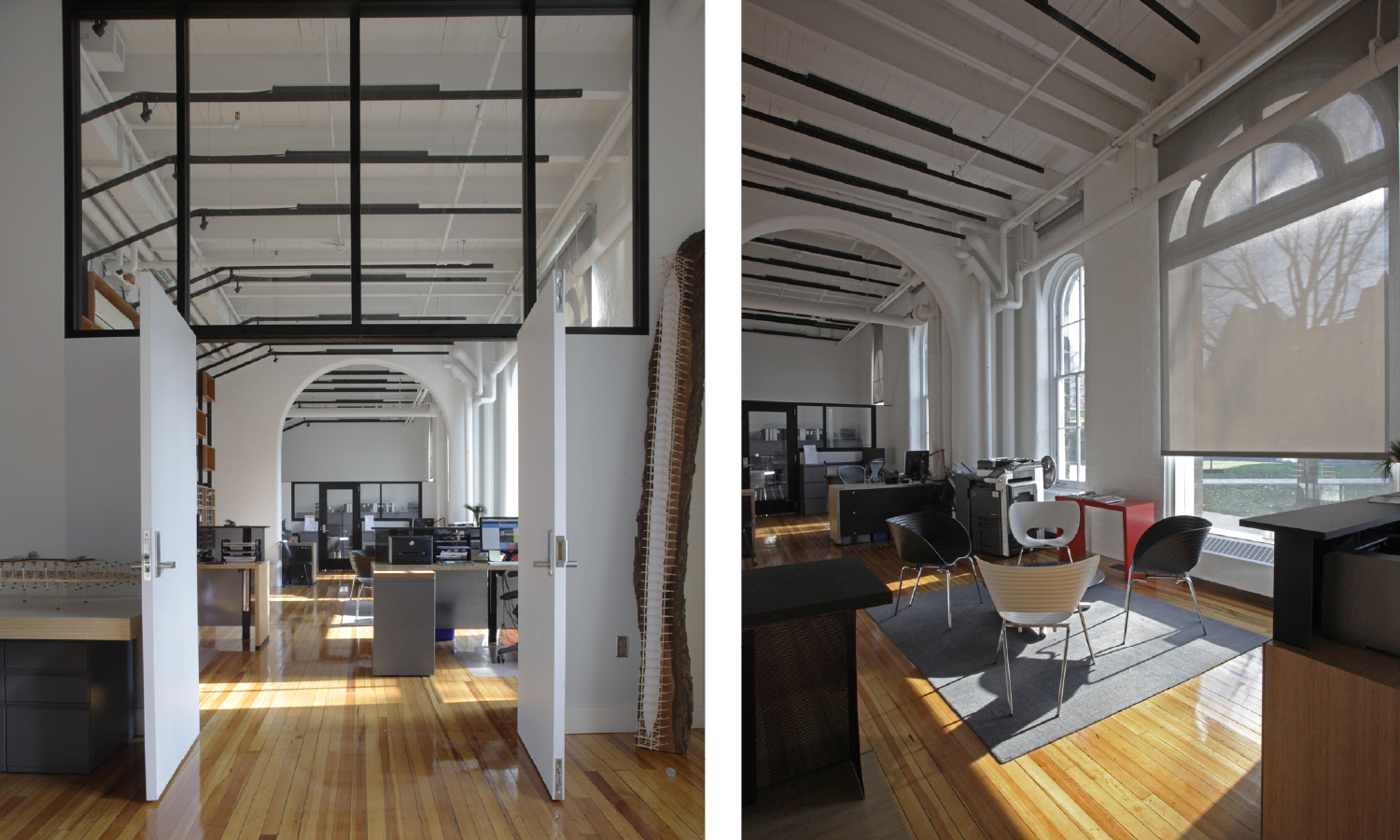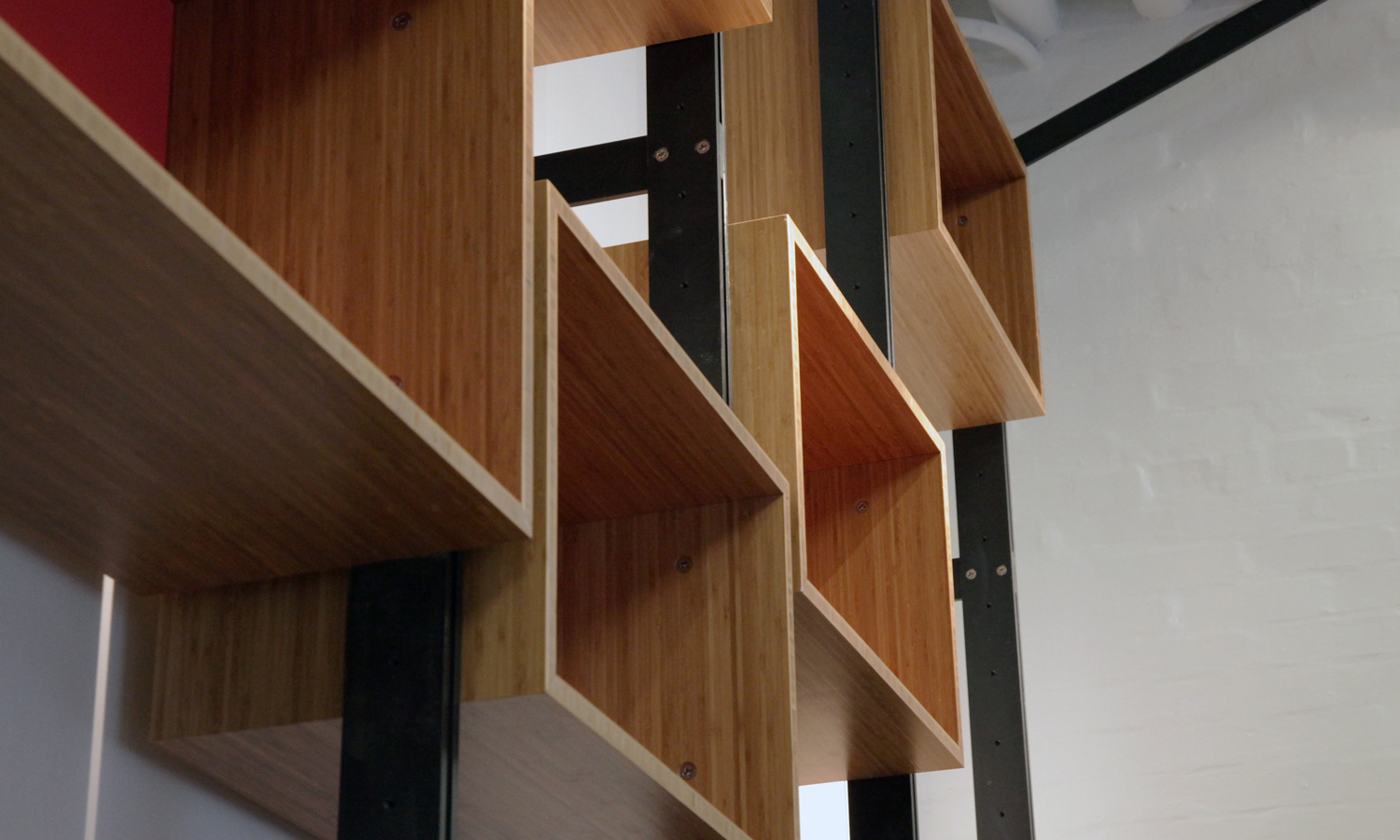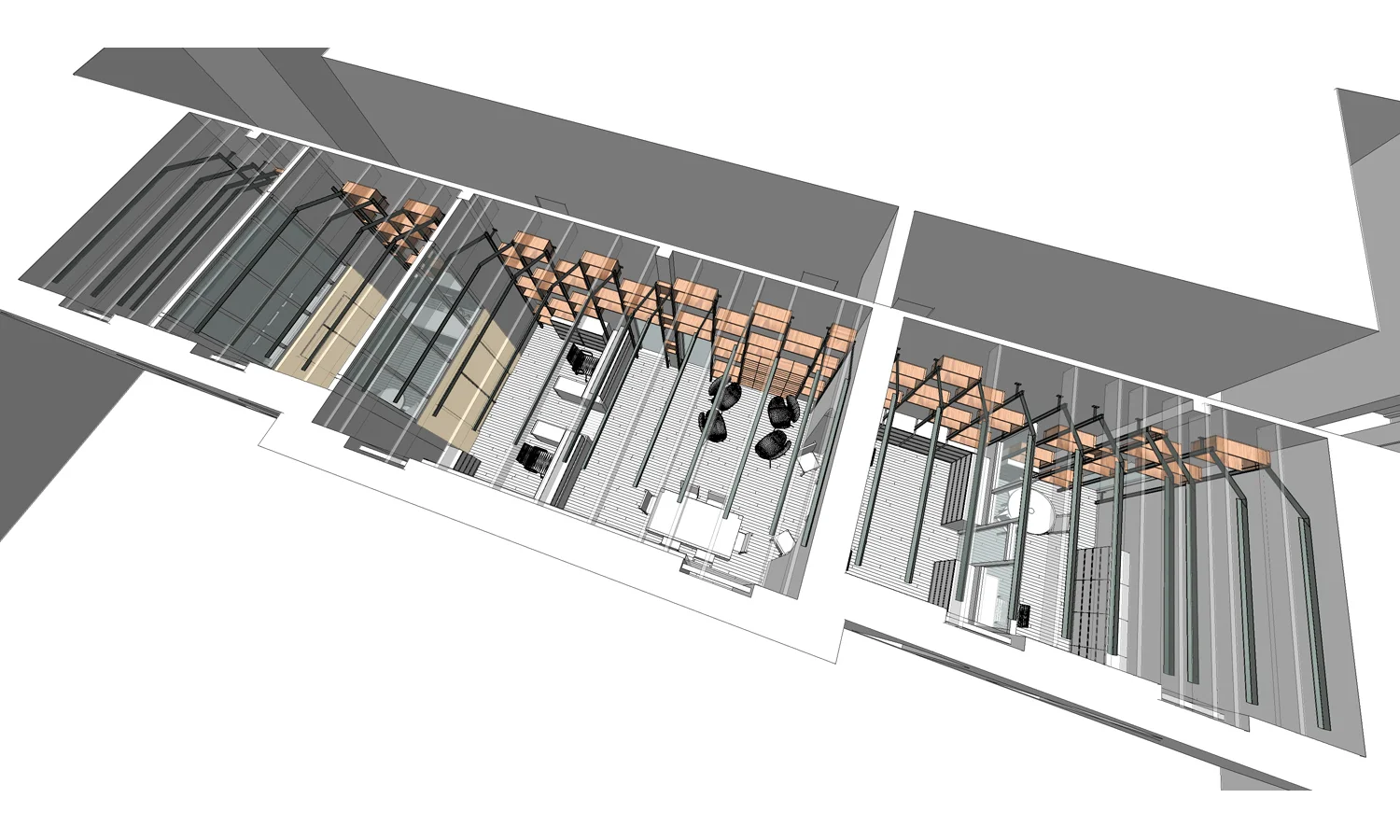Cornell Architecture Office





Department of Architecture Main Offices
Cornell University
Ithaca, NY
Completed 2012
1,200 sq ft
LTL’s design for the Department of Architecture’s Main Office respects the existing historical architectural frame of Sibley Hall while meeting the need to accommodate the operations of the office, including a reception room, Department Manager’s Office, Office of the Chair, conference room, and open offices for advising and administrative support. To maximize access to daylight and views to the main Arts Quad of the campus, the sequence of rooms were set en suite, organized in alignment to the existing brick structural arch that serves as the shear wall for the building and centered on the main picture window. A new blackened steel and bamboo armature, intentionally distinct in materiality and color from the existing architectural frame, was inserted on the north wall opposite the windows, proving the structure for storage, desks, display boxes for future collections and sponsoring the series of custom lights that extend across the ceiling.
Type
Credits
Project team: Paul Lewis, Marc Tsurumaki, David J. Lewis; Kevin Hayes, Kristin Chin, David Temidara
Contractor: Welliver
Desk Fabrication: Spencer Lapp
MEP: LaBella Associates
Photographer: William Staffeld, Cornell AAP
