Building 82%
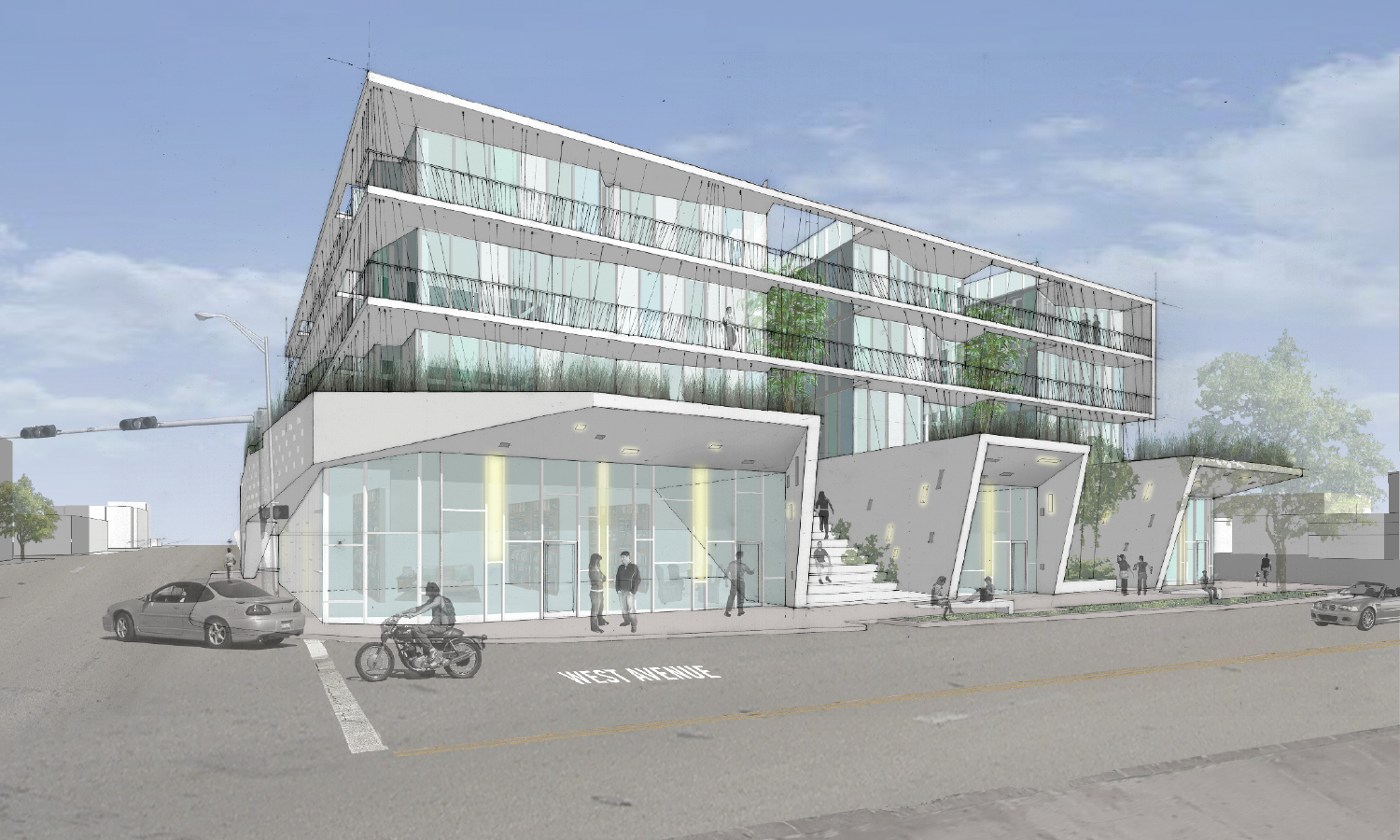
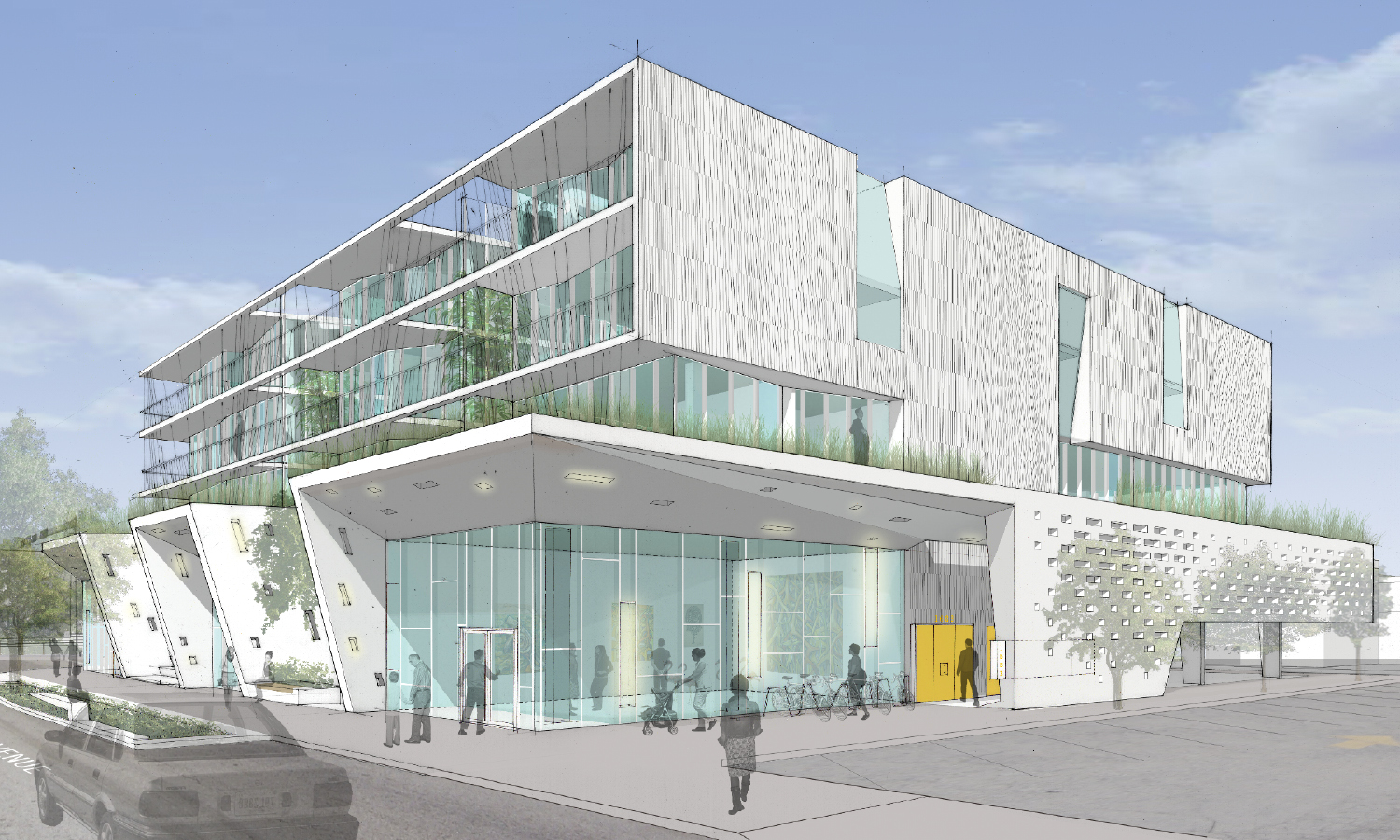
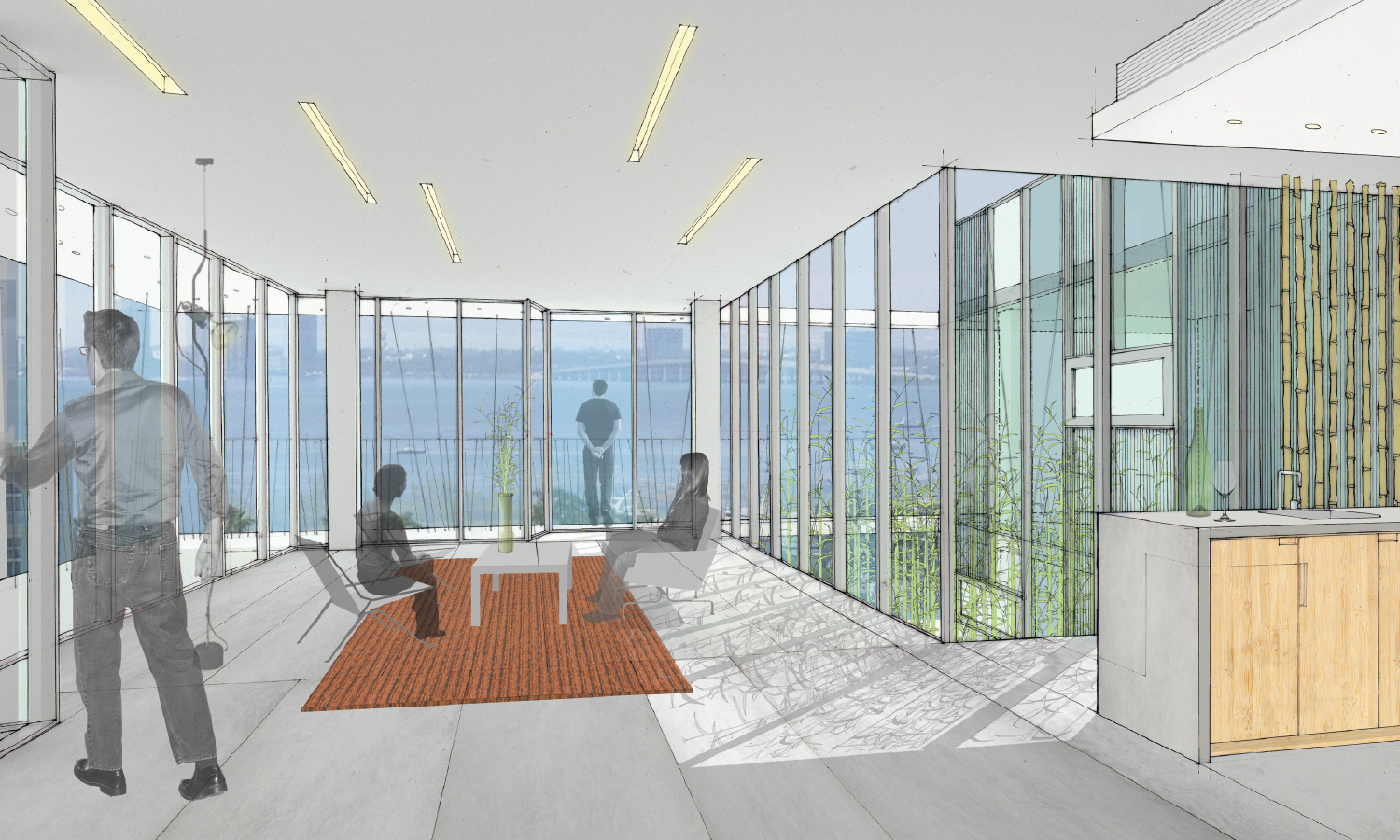
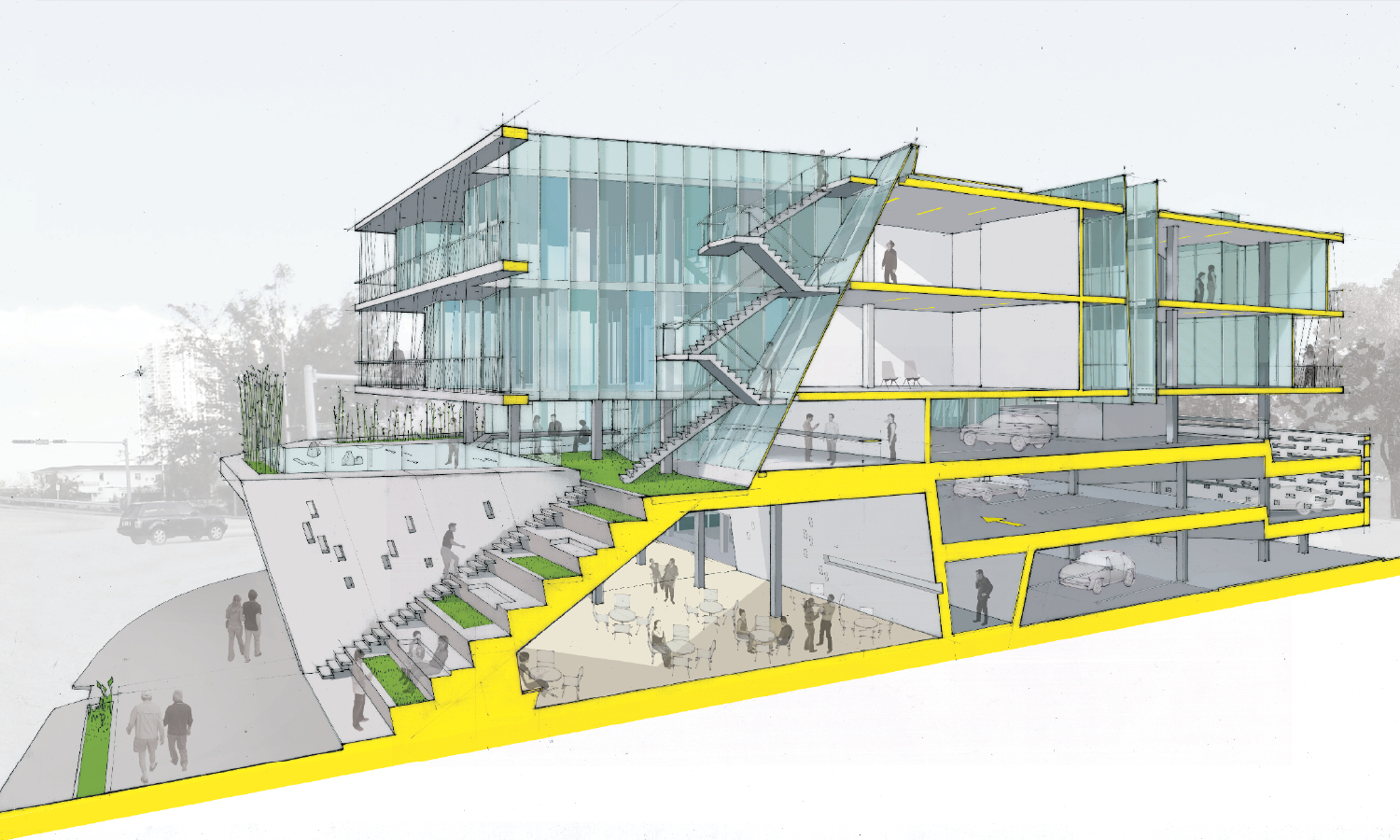
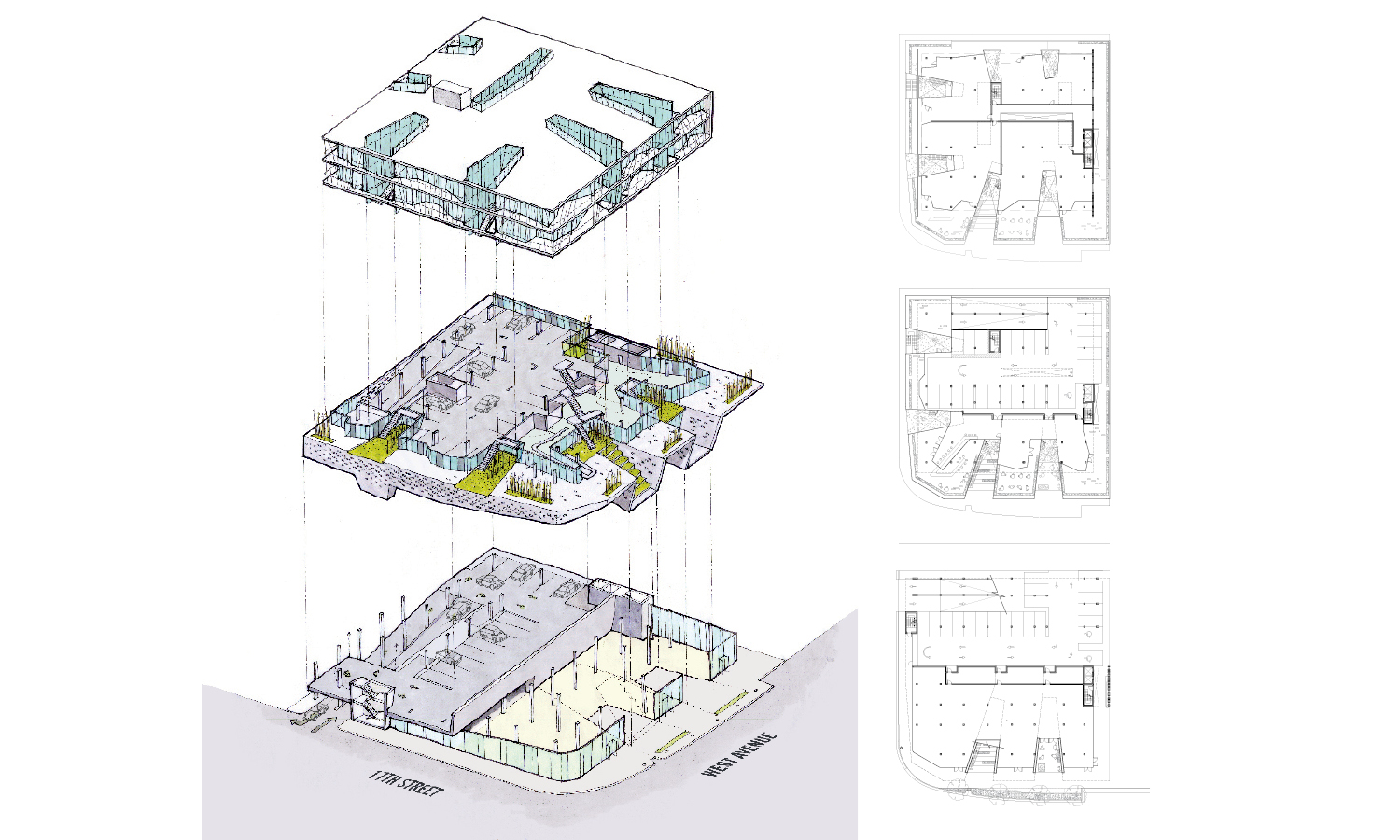
Building 82%
Miami Beach, FL
Design 2006
85,000 sq. ft.
Providing an alternative to the glut of high-end condo towers in Miami Beach—typically hermetic, single-use structures sealed off from any relation to context or climate—the design for Building 82% intensifies urban, programmatic, and spatial permeability. Exploiting the desirability of outdoor space in South Florida, the design amplifies the possibilities of regional architectural strategies—balconies, terraces, courtyards, and breezeways— recombining them in unexpected ways to maximize the connections between interior and exterior space. Specifically, the design opportunistically manipulates the fact that only eighty-two percent of the available zoning envelope for the site could built out according to the floor area ratio (FAR) limits. Rather than locate the resulting un-buildable volume as a private interior courtyard, this surplus space is distributed around the public perimeter as a series of cuts in the building mass, producing an undulating elevation with depth, creating a series of exterior garden rooms and generating a greater variety of interior views.
Type
Credits
Client: UIA Management LLC
Project team: Paul Lewis, Marc Tsurumaki, David J. Lewis; Marc Kushner, project architect; Monica Suberville, Hilary Zaic, Mia Lorenzetti, Tamicka Marcy
Landscape architect: Raymond Jungles
