Brookline Atrium
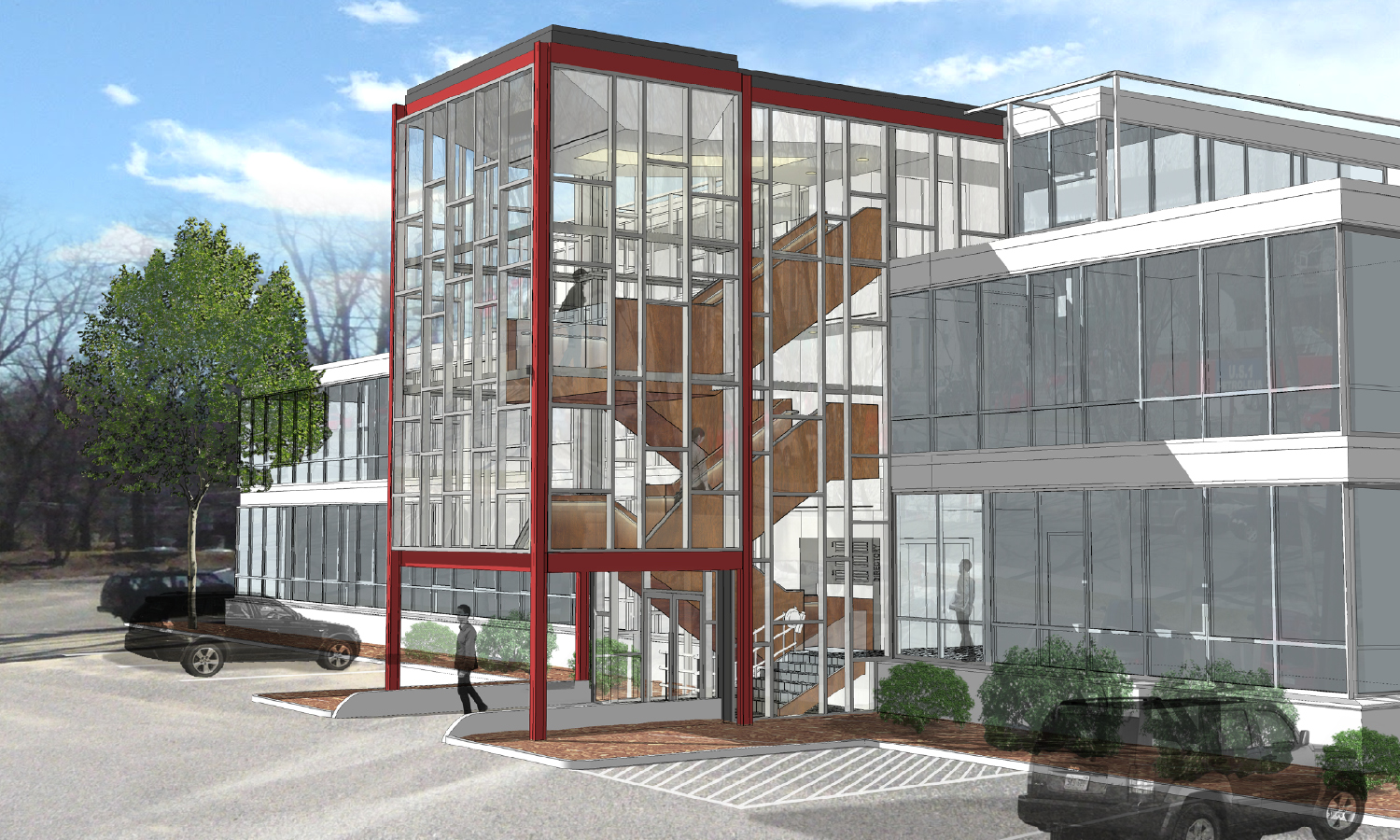
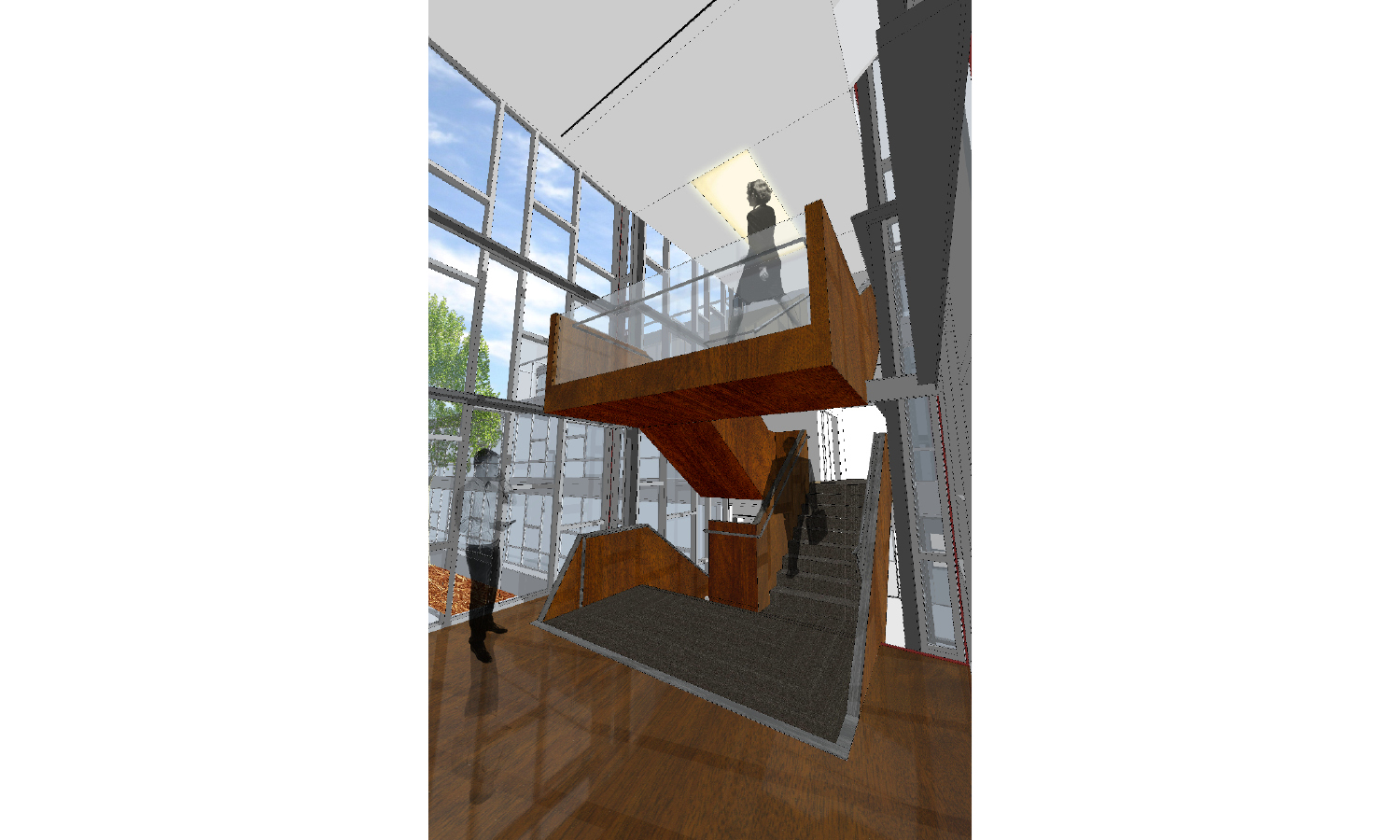
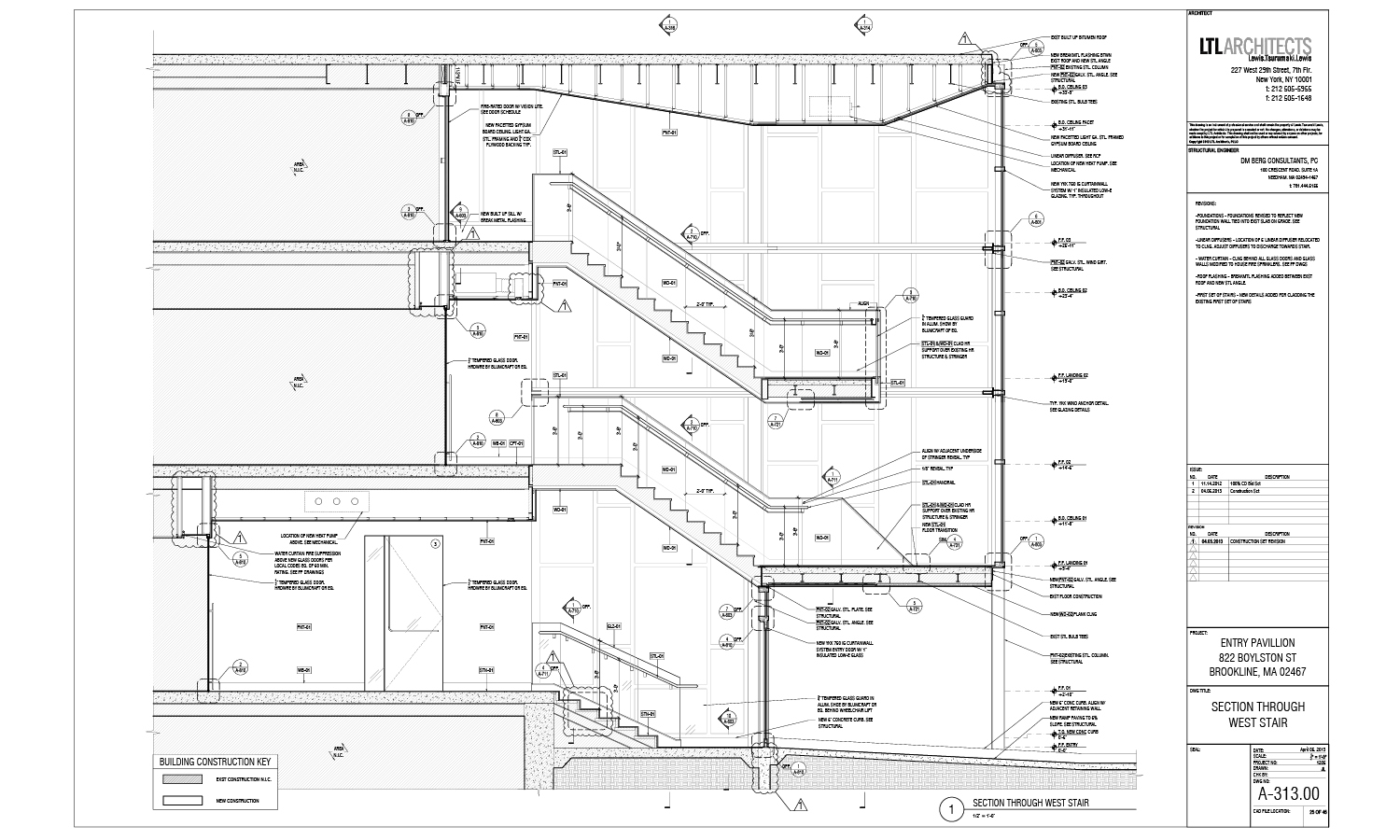
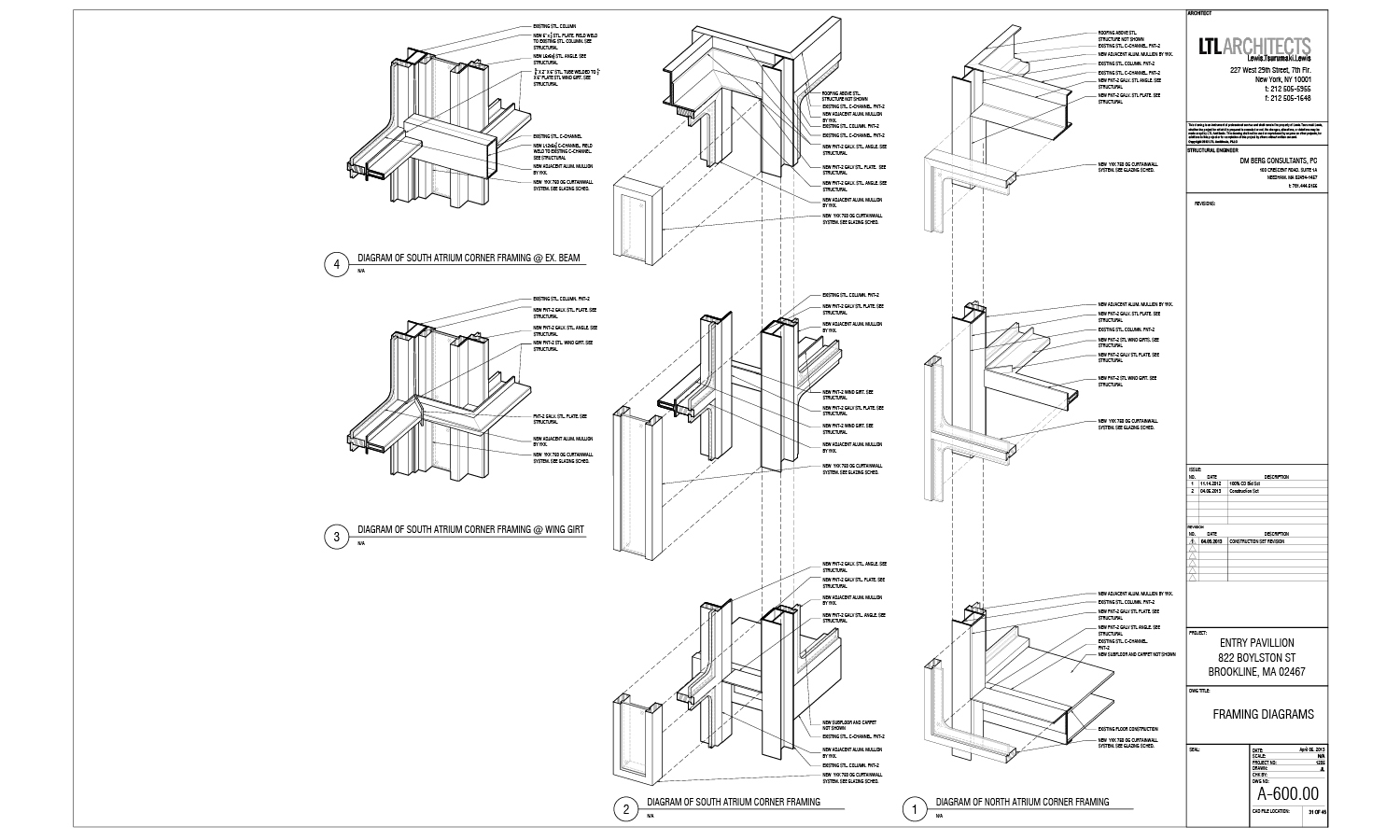
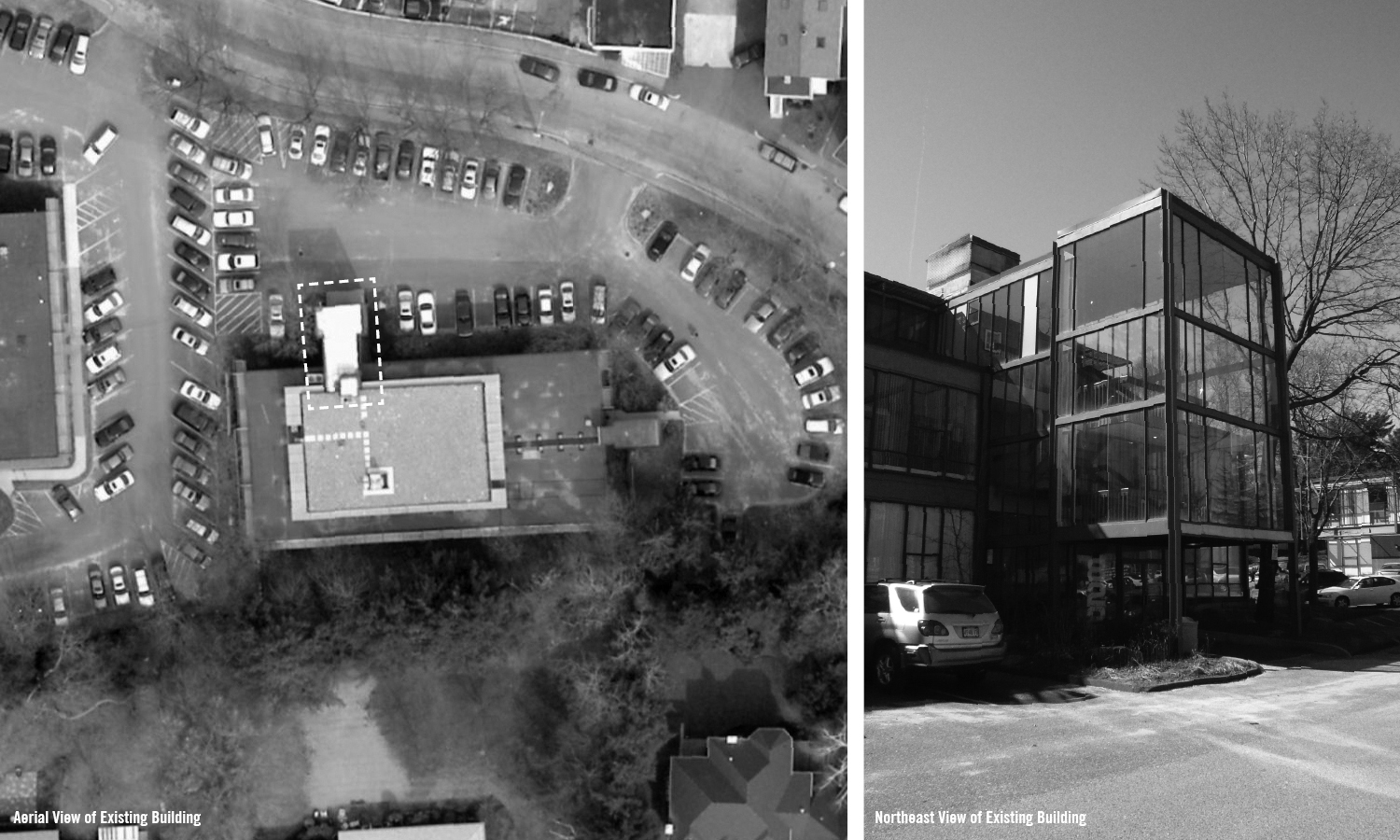
Brookline Atrium
Brookline, MA
2014
1,250 sq. ft.
This renovation to the entry pavilion of a mid-century office building in suburban Boston augments the structural and environmental performance of the largely glazed stair enclosure while re-establishing the structure as the focal point of the multi-building complex. The exterior envelope is replaced with new double glazing while the exposed steel structure is rehabilitated to mitigate thermal and moisture penetration issues. The original interconnecting staircase is re-clad in custom walnut panels - solid and monolithic where the building is light and open -it creates a material contrast to the original architecture.
Type
Office
Renovation
Credits
Client: Aegean Capital, LLC
Project team: Paul Lewis, Marc Tsurumaki, David J. Lewis; John Morrison, project architect; John Loercher
Contractor: Ashland Engineering and Commercial Construction
Structural engineer: DM Berg Consultants, P.C.
