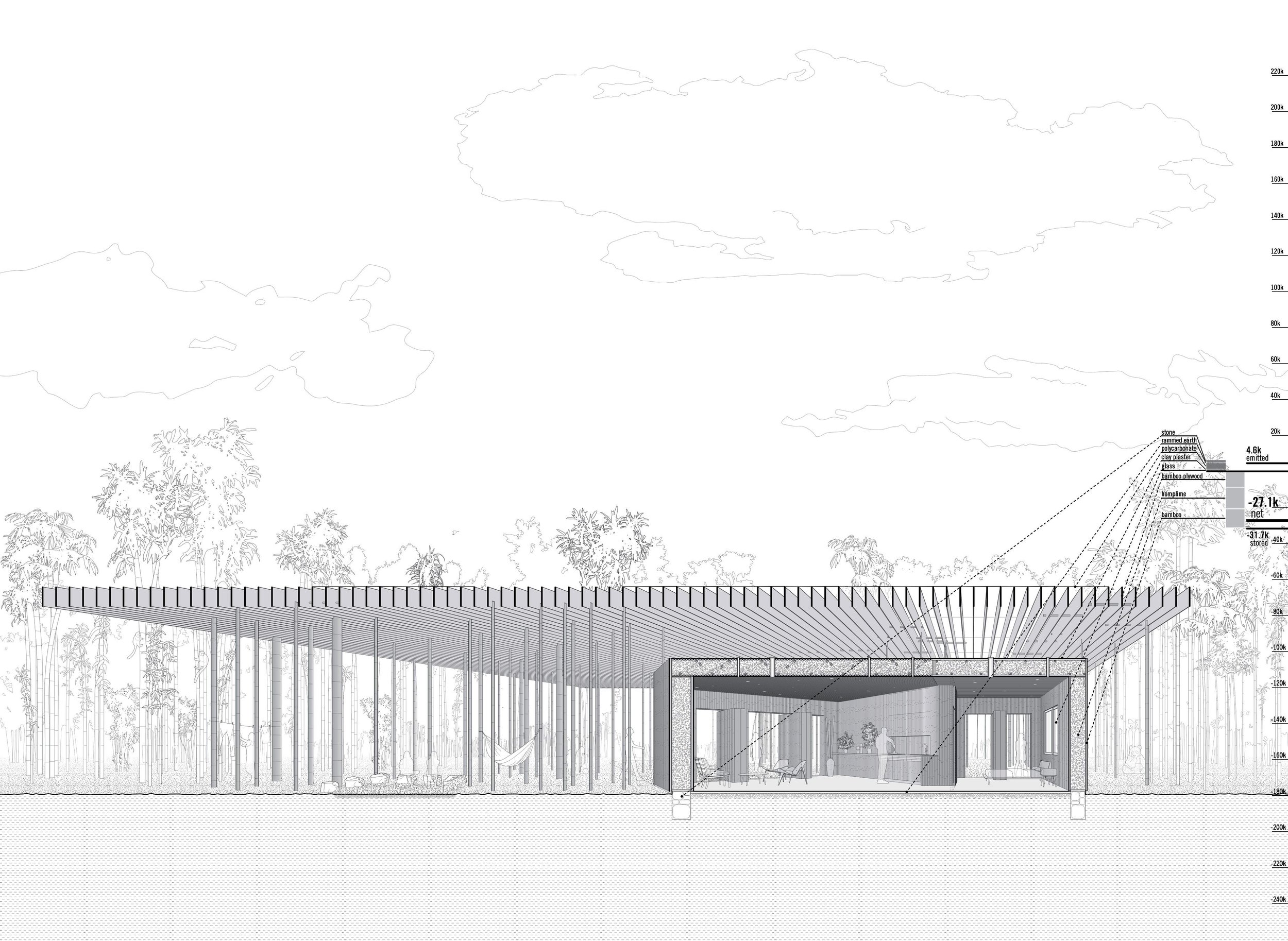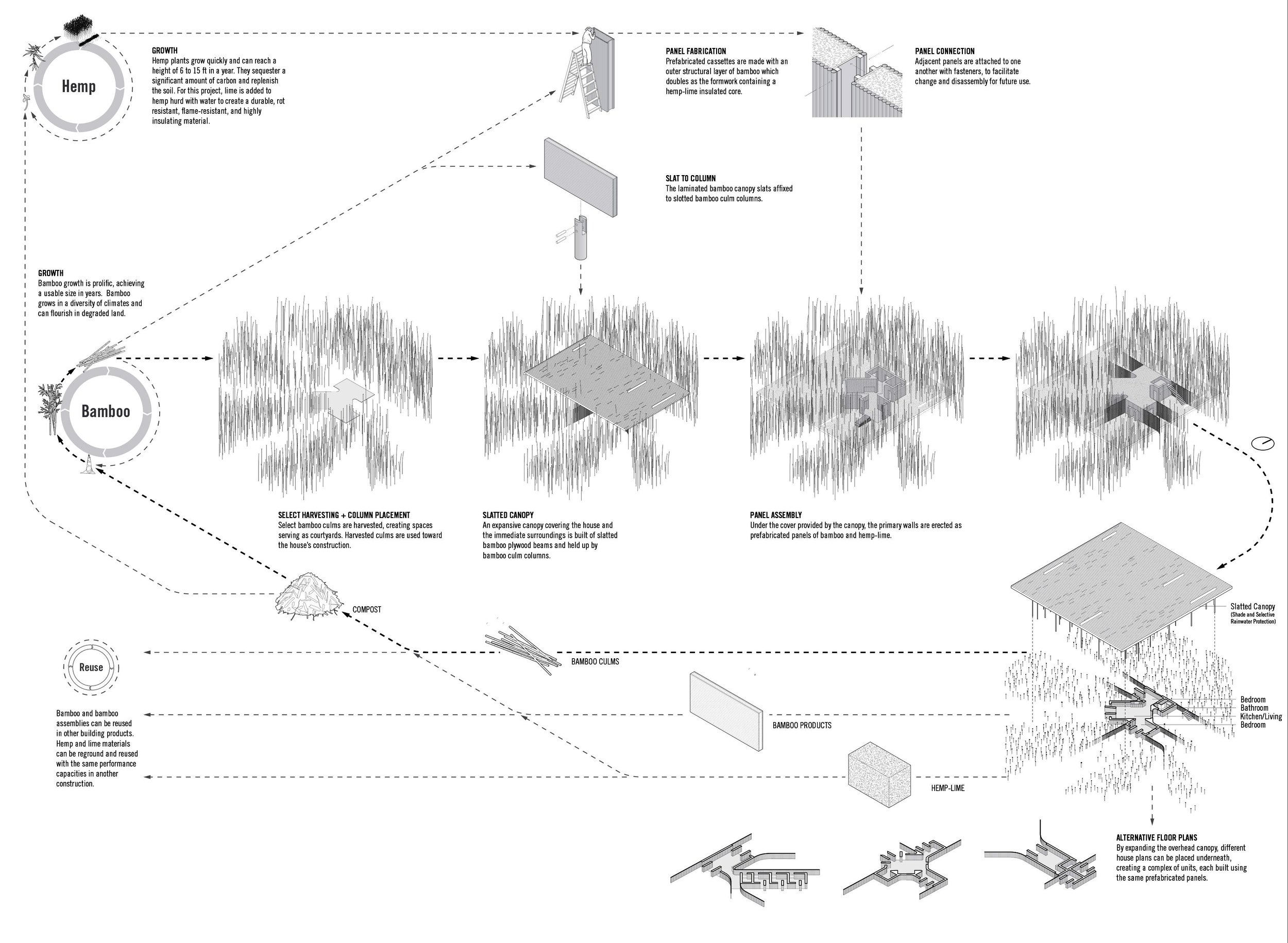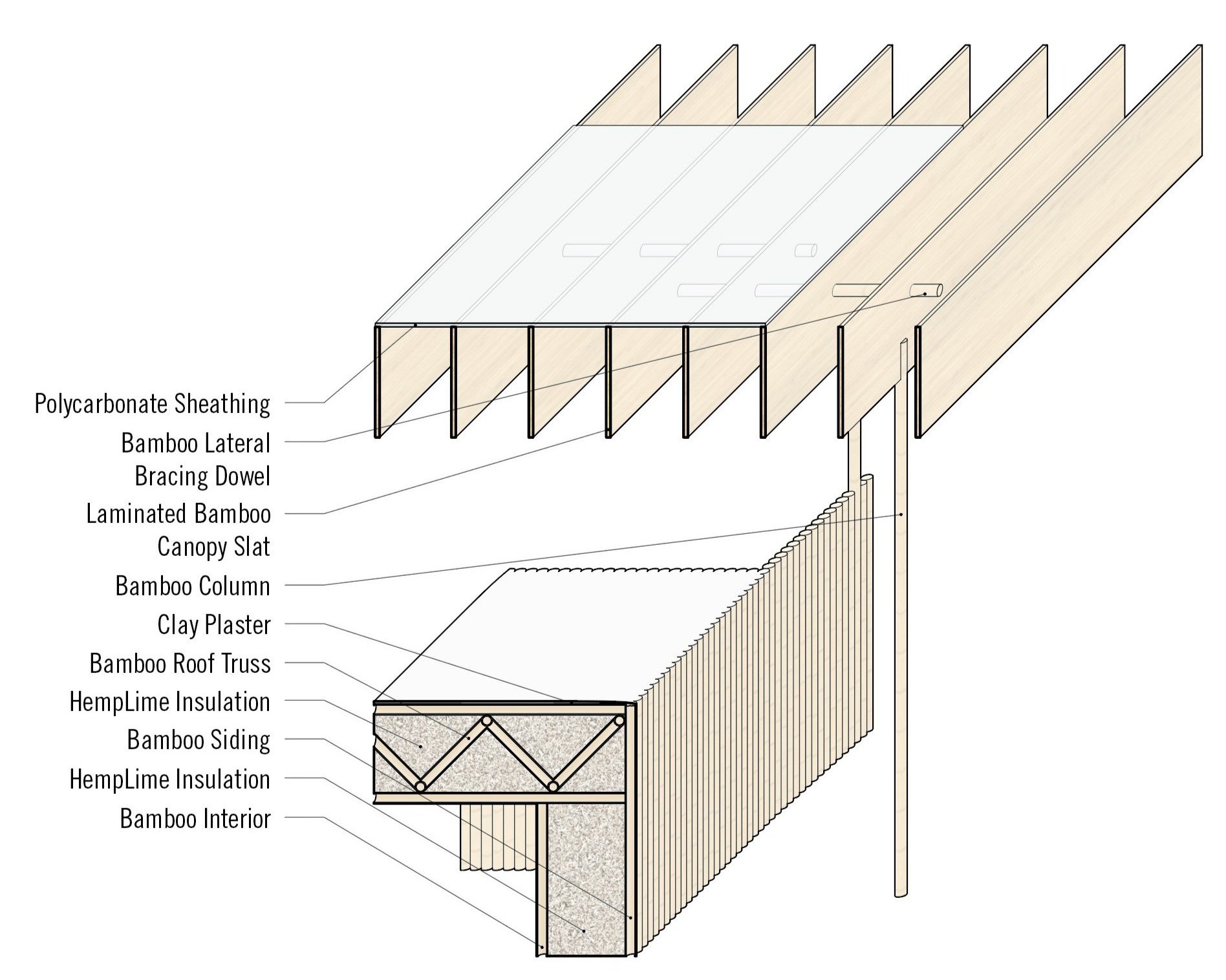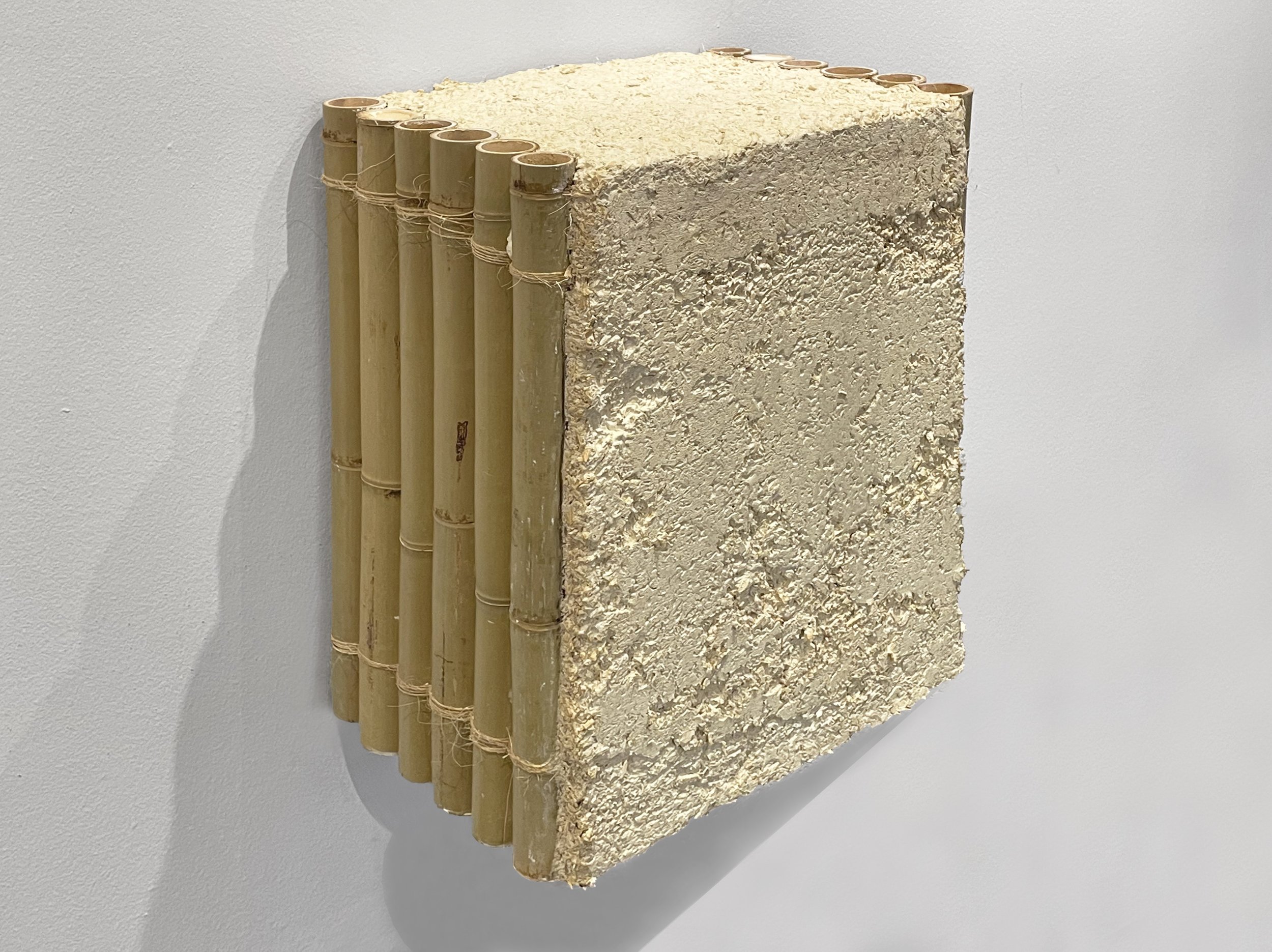Bamboo Grove House






Bamboo Grove House
Located within a mature bamboo grove in a semi-tropic climate, the design of this house explores the diverse ways this fast growing grass can serve as renewable and regenerative building materials. Bamboo cleared to make the space for the house and its courtyards is used to build the house. A large rectangular shade canopy made from the bamboo, cut and compressed into parallel stranded timbers, defines the formal territory of the site above. The canopy is held aloft by large bamboo culms which merge the house into the clearing within the grove. Smaller bamboo members tie the parallel boards together and provide lateral stiffness to the overhead canopy. While mostly open to the air to allow for the continued growth of the grove, selected portions of the rectangular canopy are clad in translucent bio-based polycarbonate to shed rain while allowing daylight and starlight.
The enclosed walls and ceiling of the house are built from prefabricated panels made from an outer structural layer of bamboo that doubles as formwork for the hemp-lime insulation worked into the inner core. These cassettes are made off site and designed to be clipped into place, enabling future disassembly. Moreover, the notoriously slow dry time of site-cast hemp-lime insulation can be built into the prefabrication schedule, thus ensuring the speed of onsite installation. The modular nature of the cassettes allows for a diversity of plan configurations and future house growth to meet different living and social groupings. To ensure daylight inside, short bamboo culms located in the cassettes and covered with insulated glass double as skylights to the interior allowing views to the sky through the hollowed out center of the bamboo stalk.
When grouped, the panels create rectangular volumes that define the inner domestic areas of the house and walls that extend space out toward clearings made within the bamboo grove. Pivoting panels made from the bamboo and hemp-lime assembly ensure the interplay between fully enclosed and semi-conditioned spaces under the large canopy. Gathering areas, places of rest, and zones of recreation located within the bamboo grove expand the living space. Earthen floors compressed over insulating pumice further blur the boundary between what is inside, what is under cover, and what is within the grove. As the house ages, the fast growth of the bamboo grove serves as the source for future replacement, expansion and repair material. At the end of life, the house can be fully disassembled and parts either reused, or returned to a virtuous regenerative cycle.
Type
Credits
Five Biogenic House Designs: Paul Lewis, Marc Tsurumaki, David J. Lewis, Celia Chaussabel, Kyle Reich, Tengku Sharil Bin Tengku Abdul Kadir, and Danial Mahfoud.
Link to Five Biogenic Houses Booklet
