Publications By
BOOKS BY Lewis.Tsurumaki.Lewis
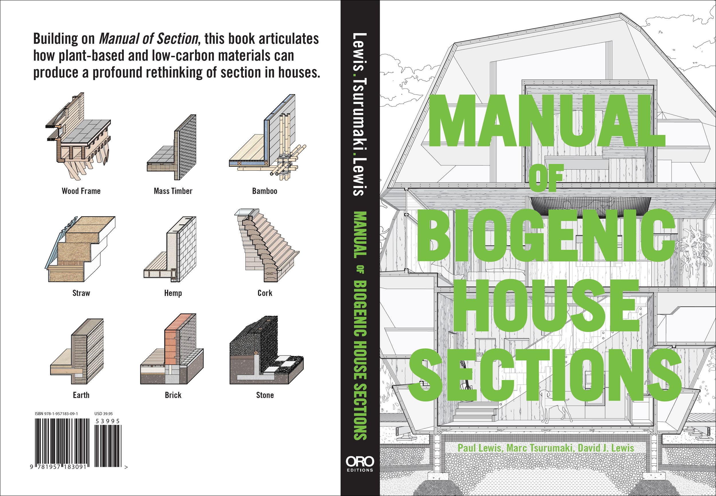
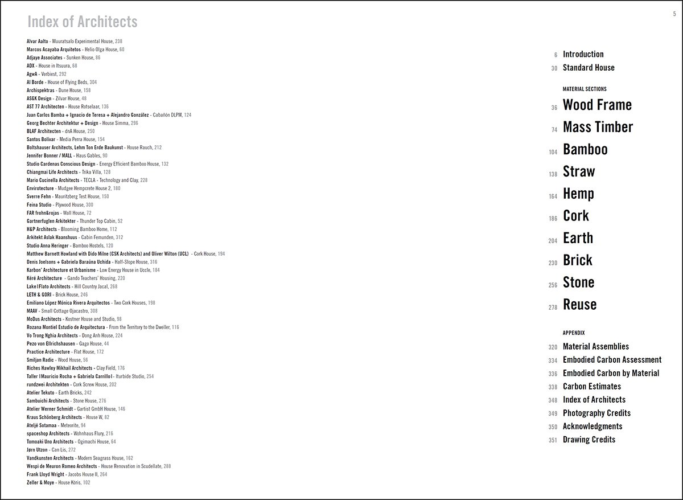
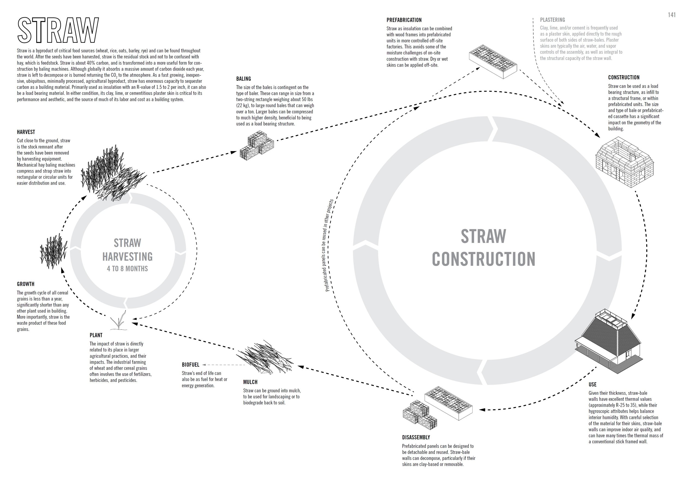
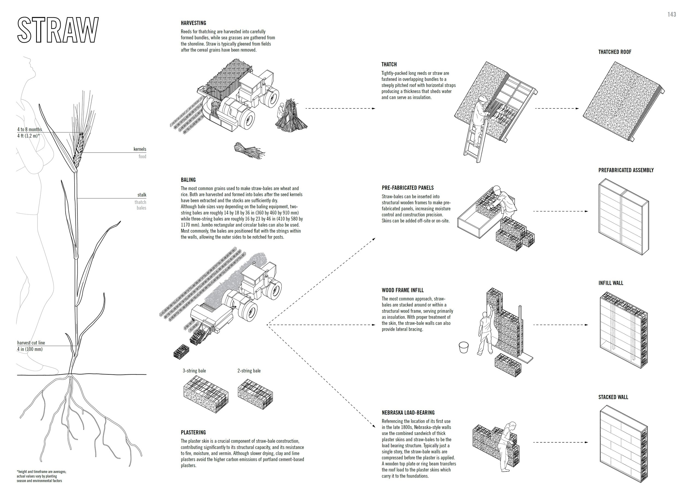
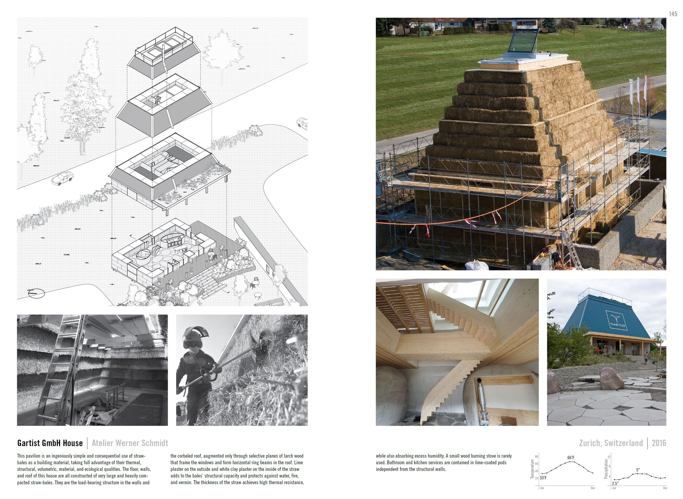
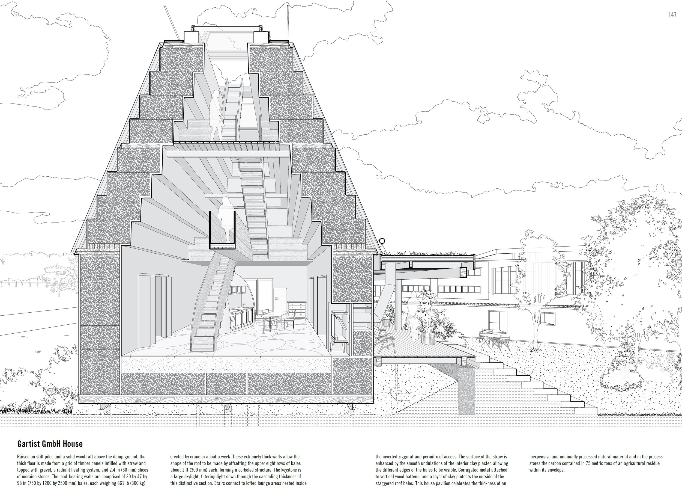
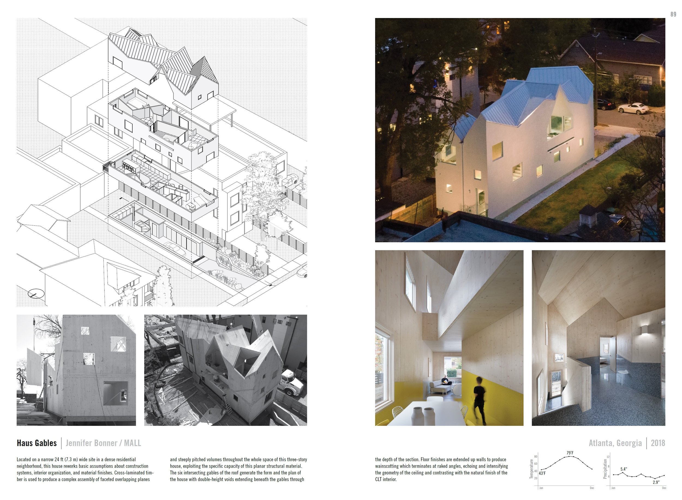
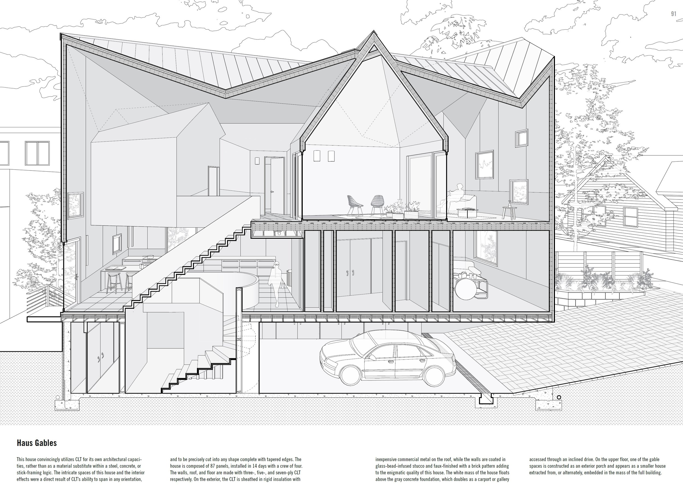
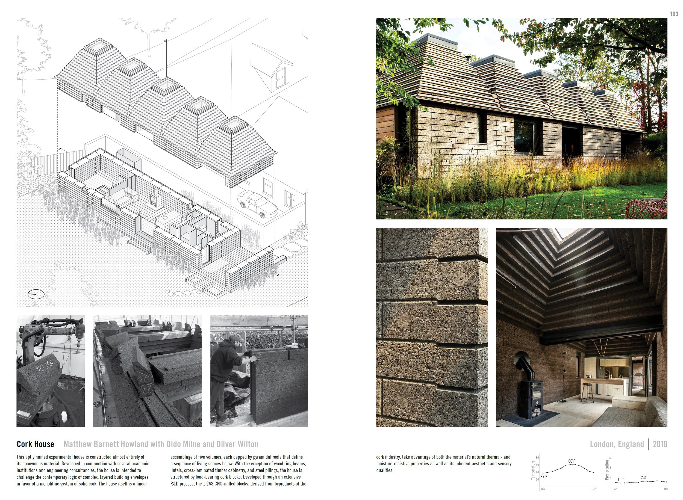
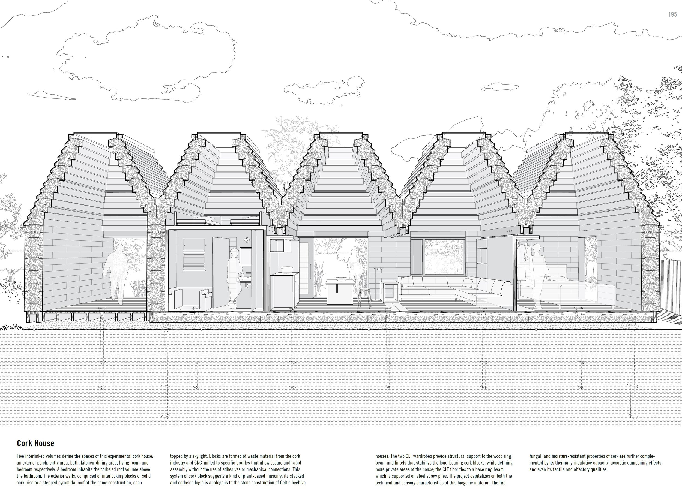
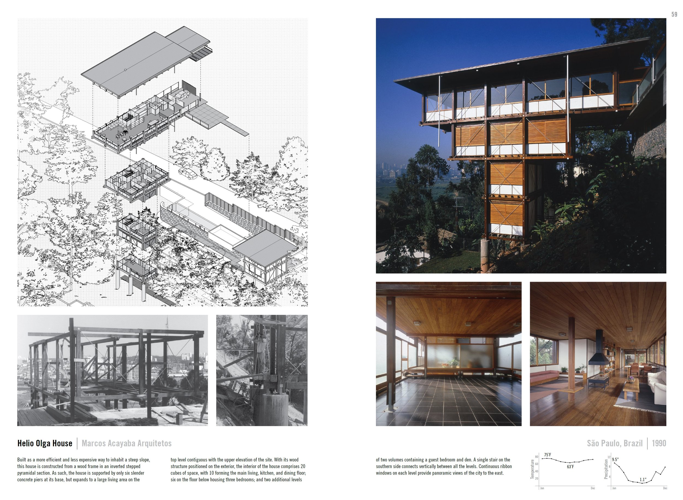
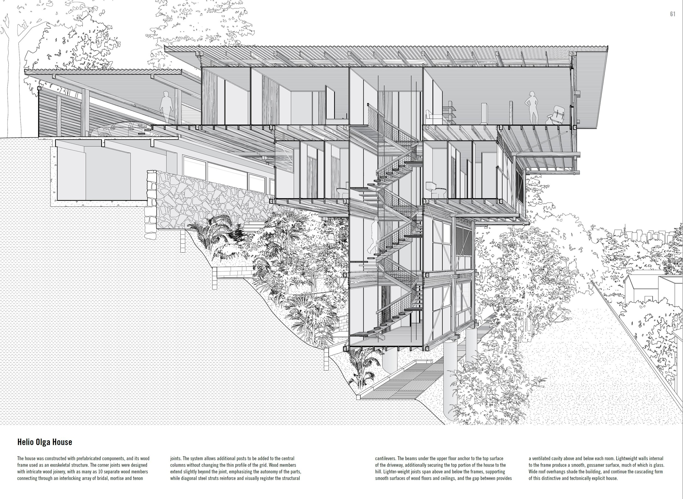
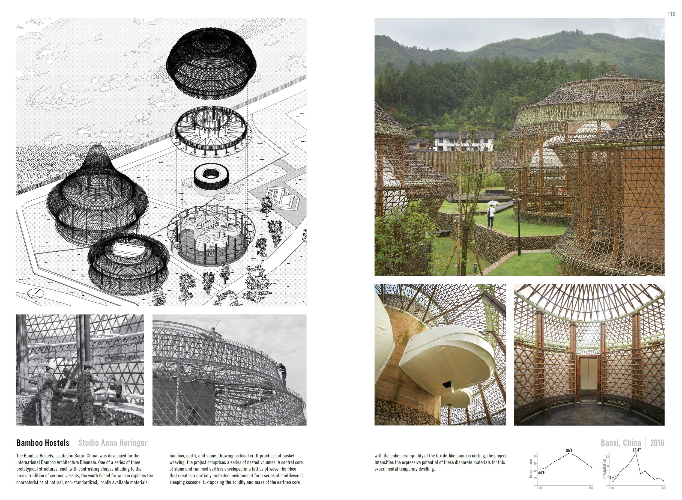
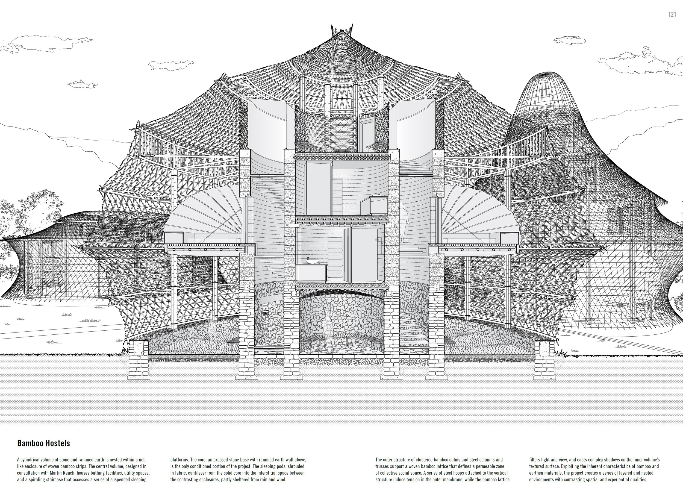
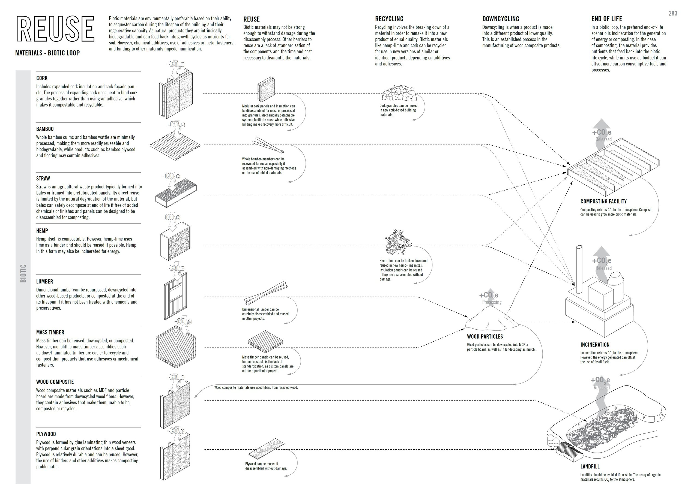
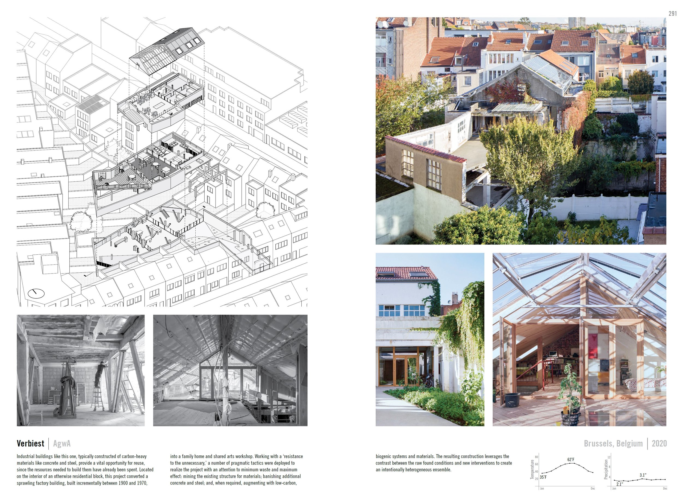
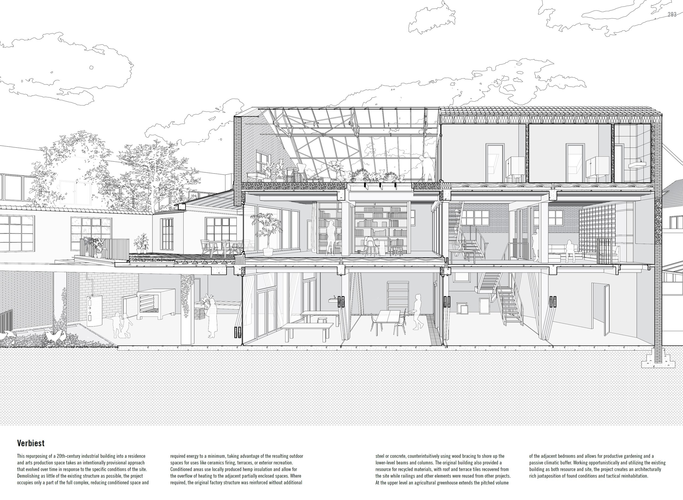
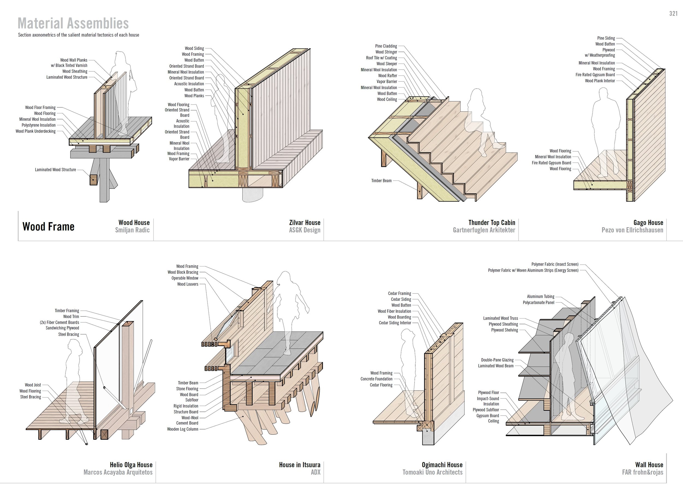
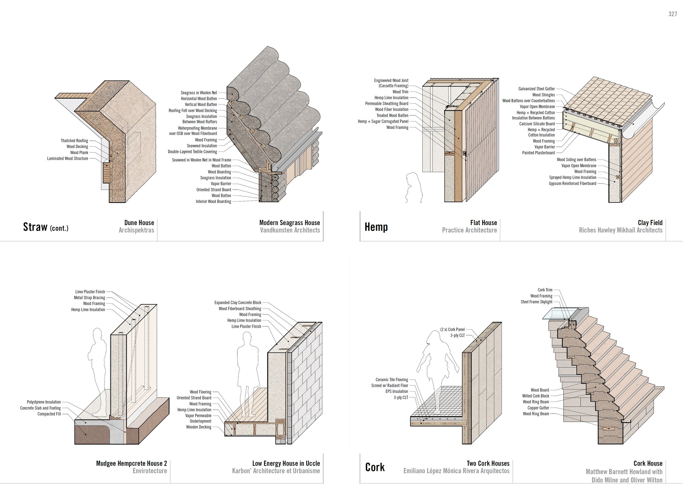
Manual of Biogenic House Sections
The book presents a visually compelling argument for rethinking the material basis of architecture in a time of environmental crisis. Asserting that the most viable means to radically reduce embodied carbon in new buildings is to use plant and earth based materials, the book demonstrates how this approach can catalyze new types of houses that reduce or sequester carbon, engage regenerative life cycles, and create healthier spaces for living. Building on the best-selling Manual of Section, this book represents fifty-five innovative houses from around the world through intricately detailed cross-sectional perspectives and axonometrics complemented by photographs of construction processes, interiors and exteriors. Analytical drawings make legible an approach to architecture based on circular material logics and a more holistic relationship to our shared environment.
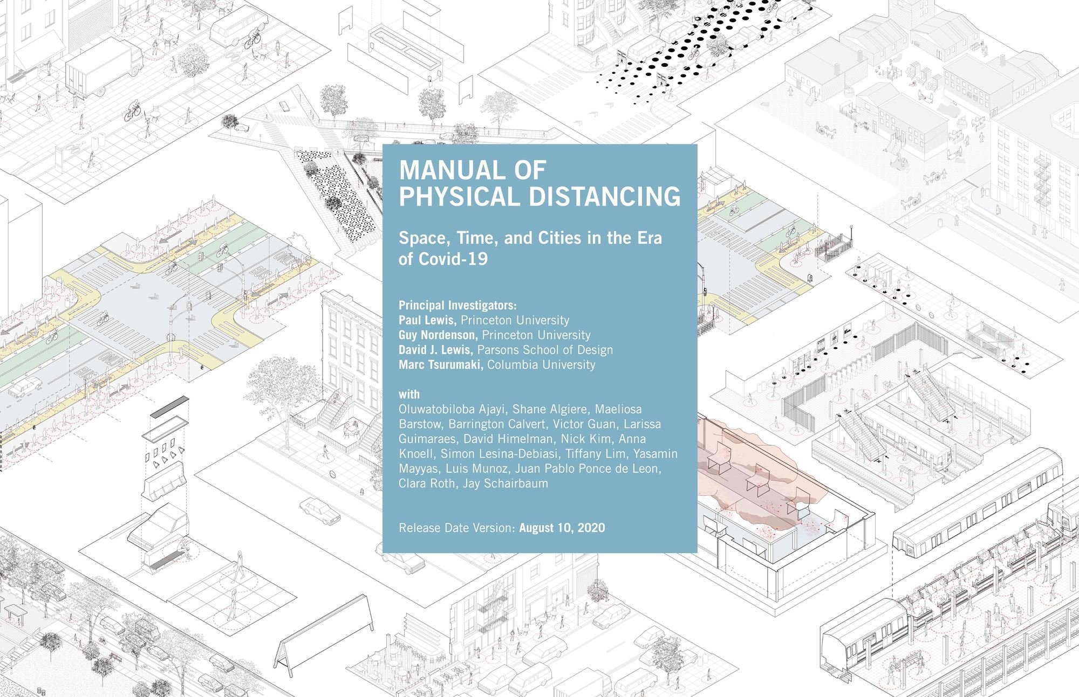
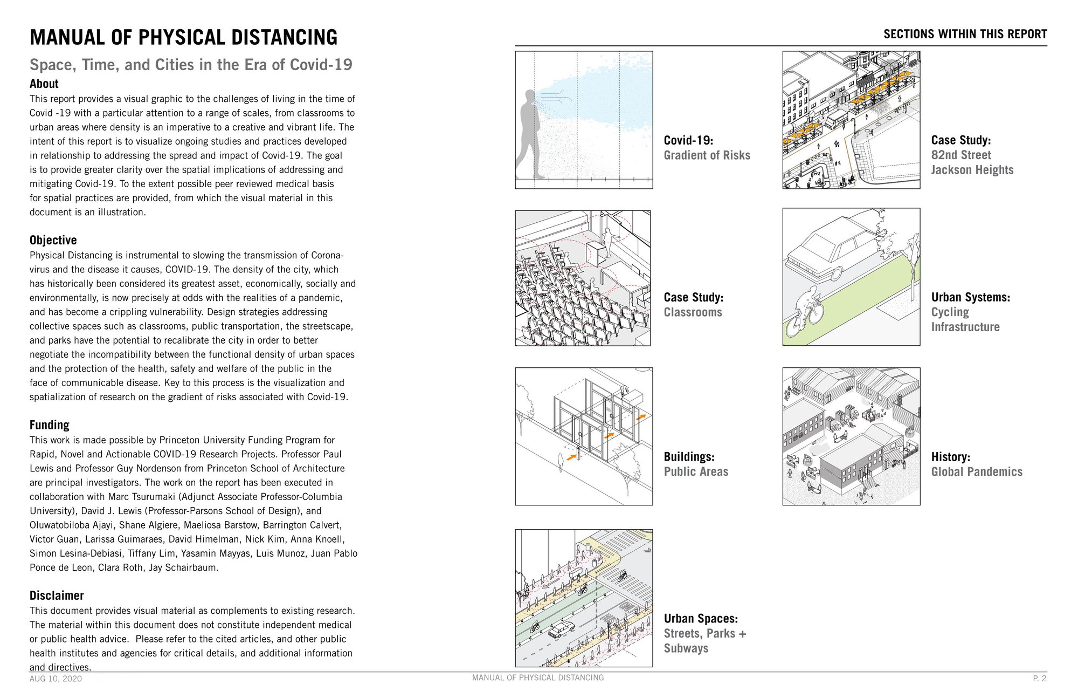
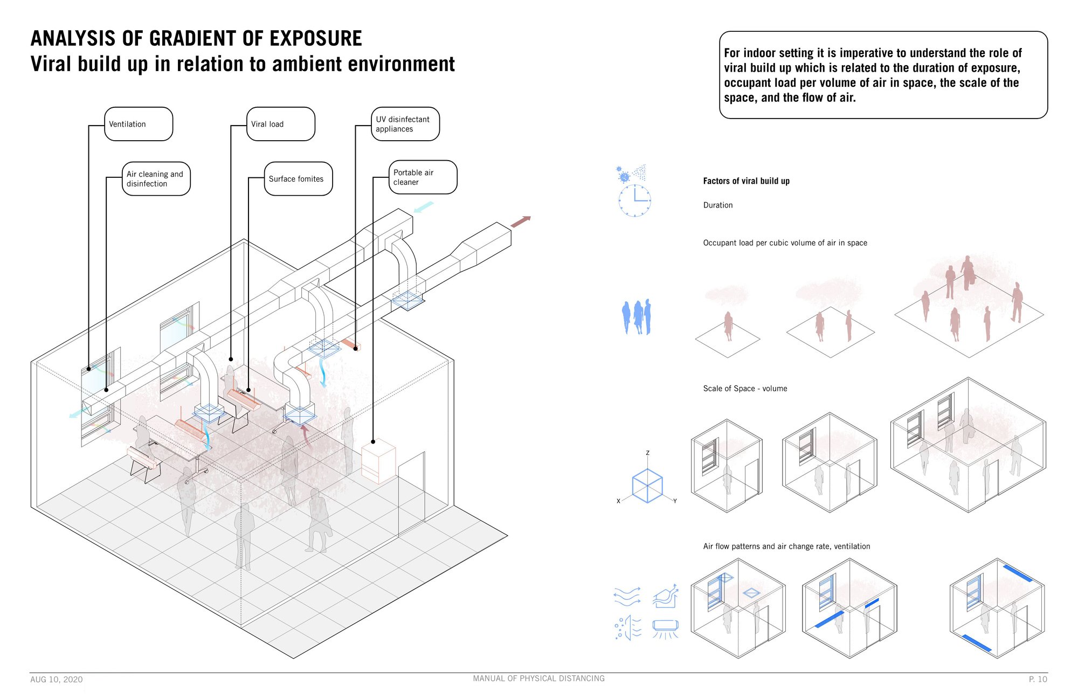
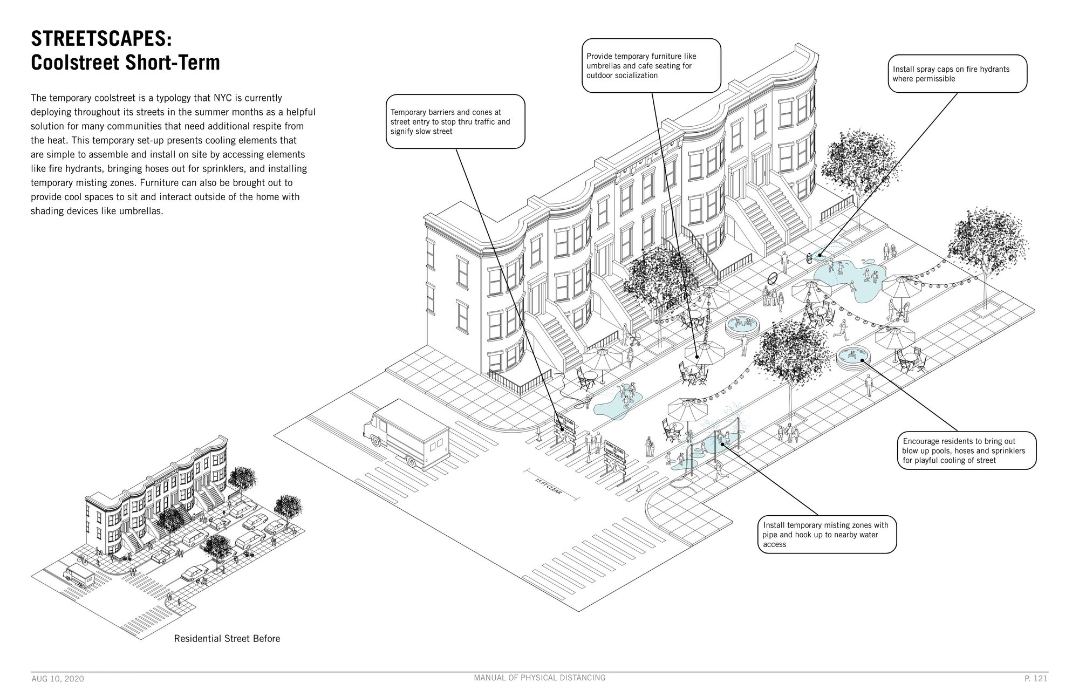
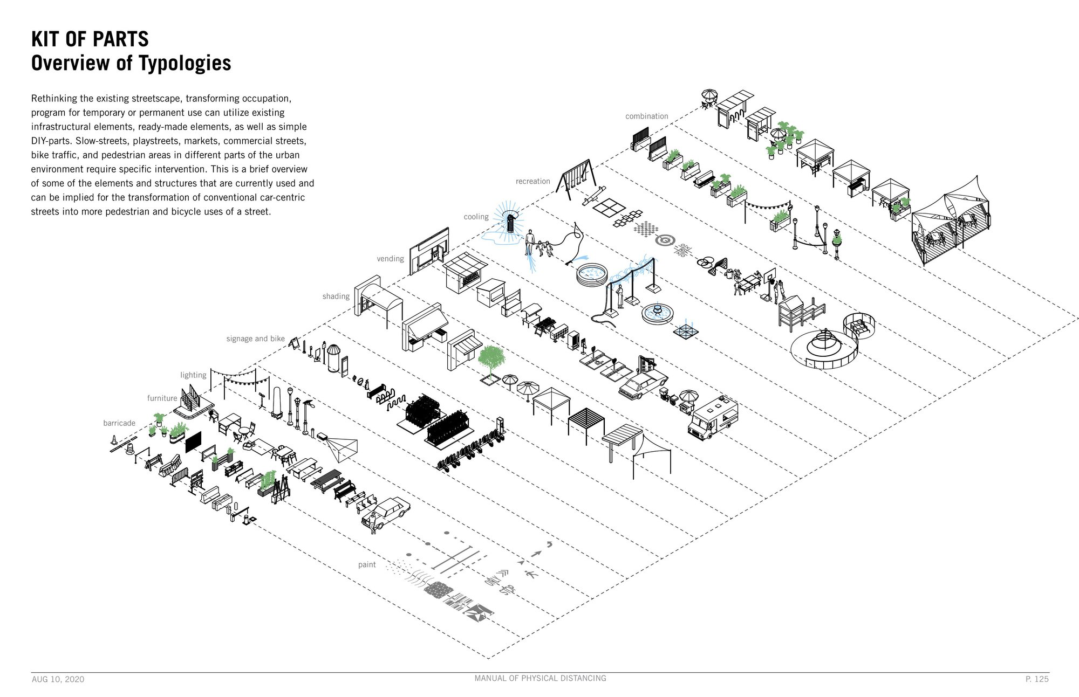
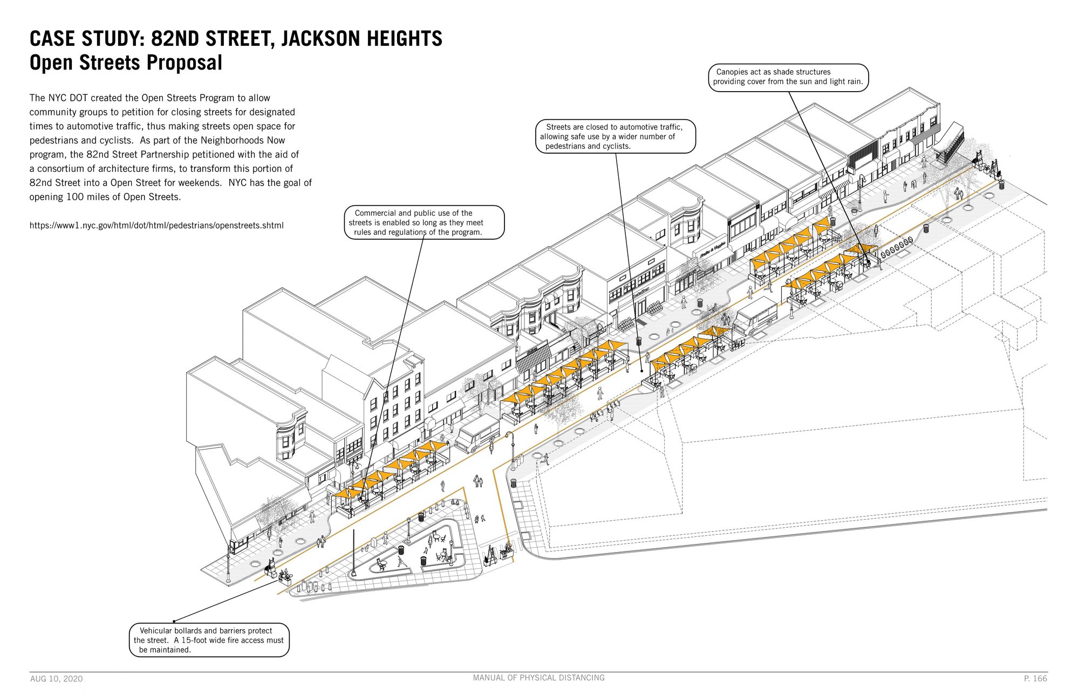
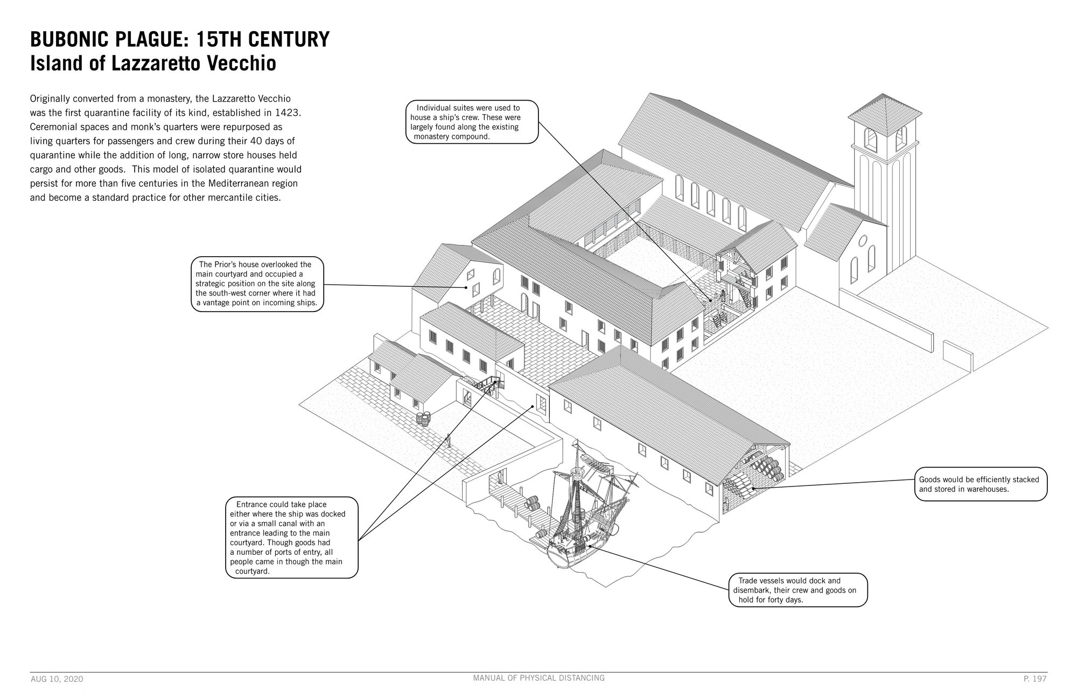
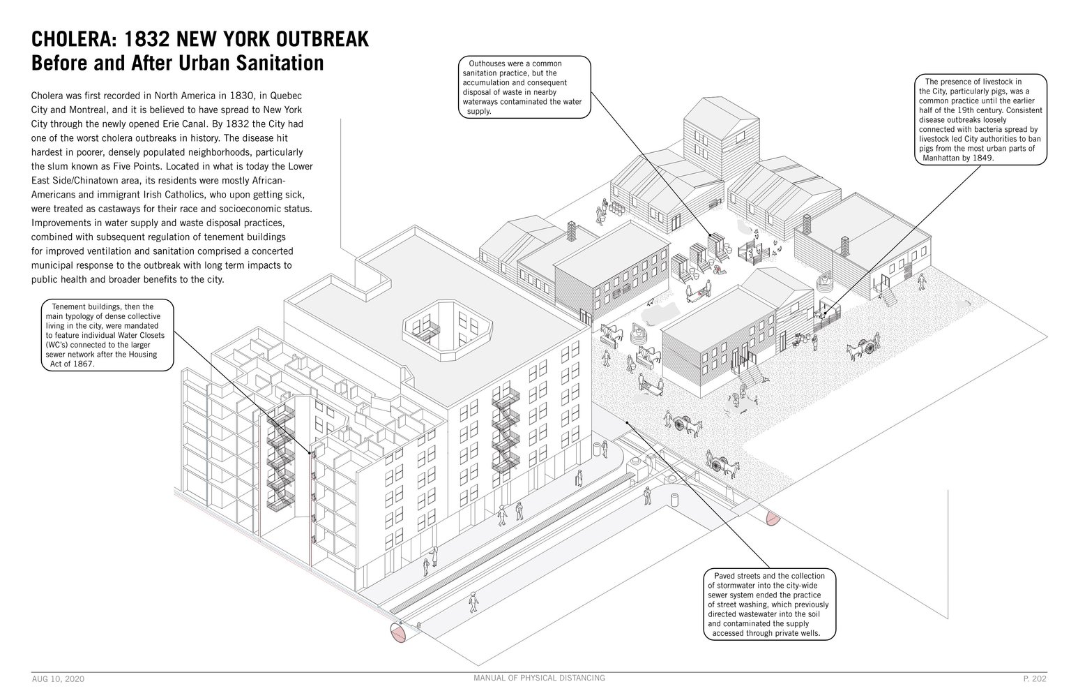
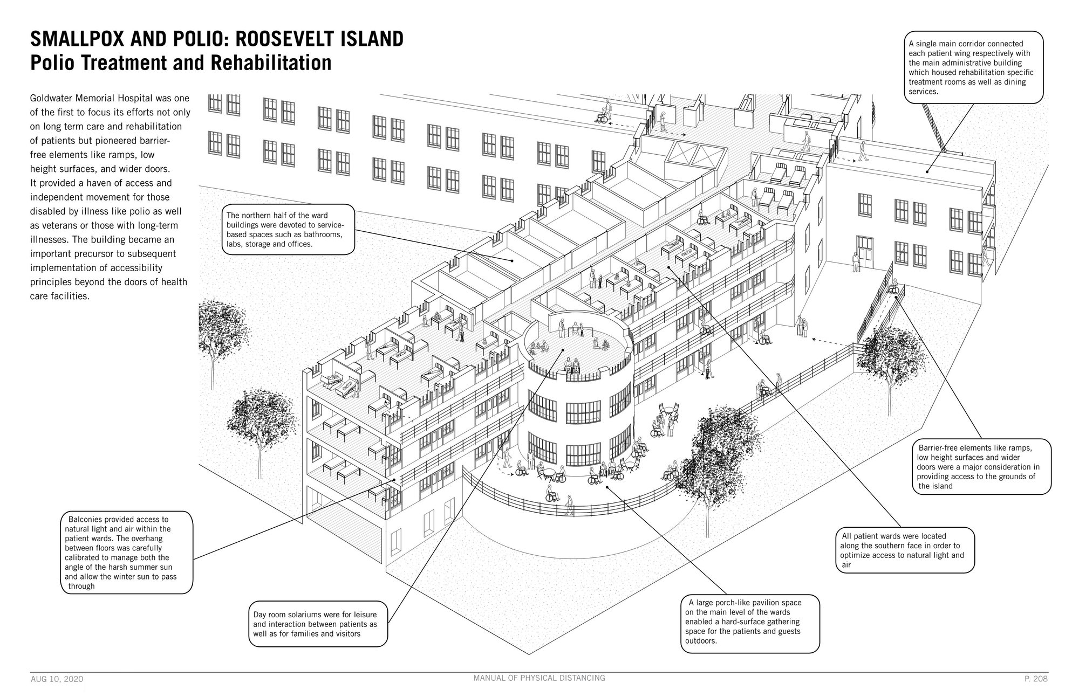
Manual of Physical Distancing
Recipient of the AIA NY Citation Award, 2021
The Manual of Physical Distancing makes legible through newly produced architectural drawings the scientific research and the spatial and urban issues related to COVID-19. The goal of this project was to use architectural tools to provide clear information to the public about the complex science and issues related to the pandemic. This work was made available free to the public starting in June 2020 on ISSUU. It was a live document, which was adjusted as new data and research was unveiled throughout the summer. This 211-page manual provides accessible graphics to understand the challenges of living in the time of COVID-19, from interiors to urban space. In addition to visualizing the science related to the virus, it provides an assessment of how and why historic pandemics have affected cities and architecture. Using New York as a test case, the manual also explored the potential ways that cities might capitalize on the transformations to the public streetscapes demanded by this pandemic for longer term benefits. This work was initially funded by a grant from Princeton University Funding Program for Rapid, Novel and Actionable COVID-19 Research Projects.
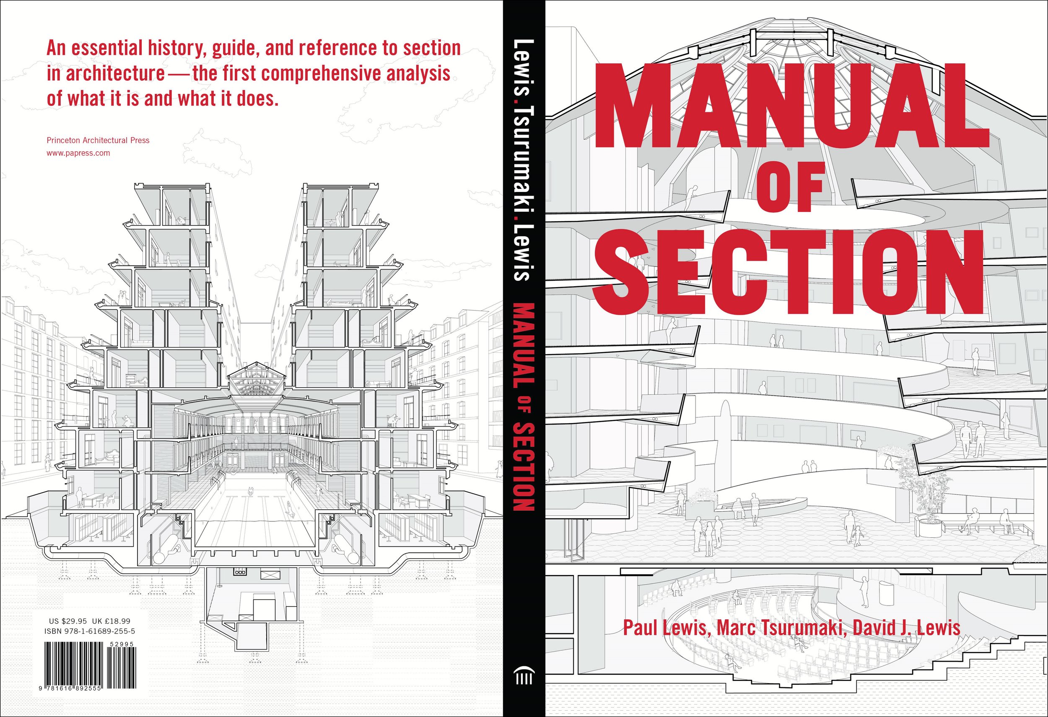
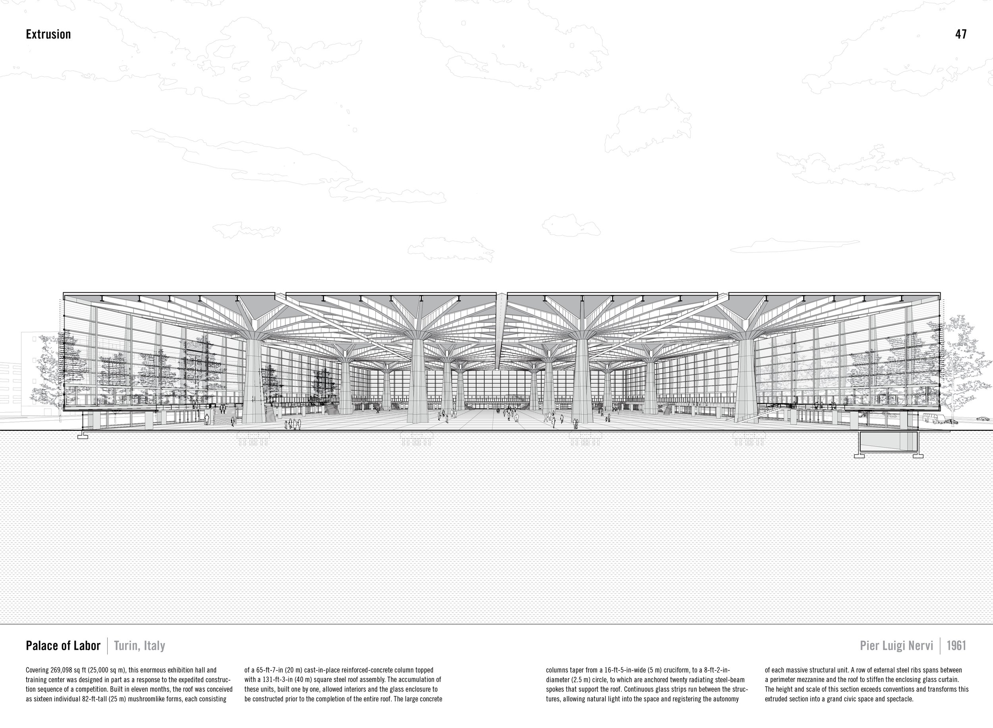
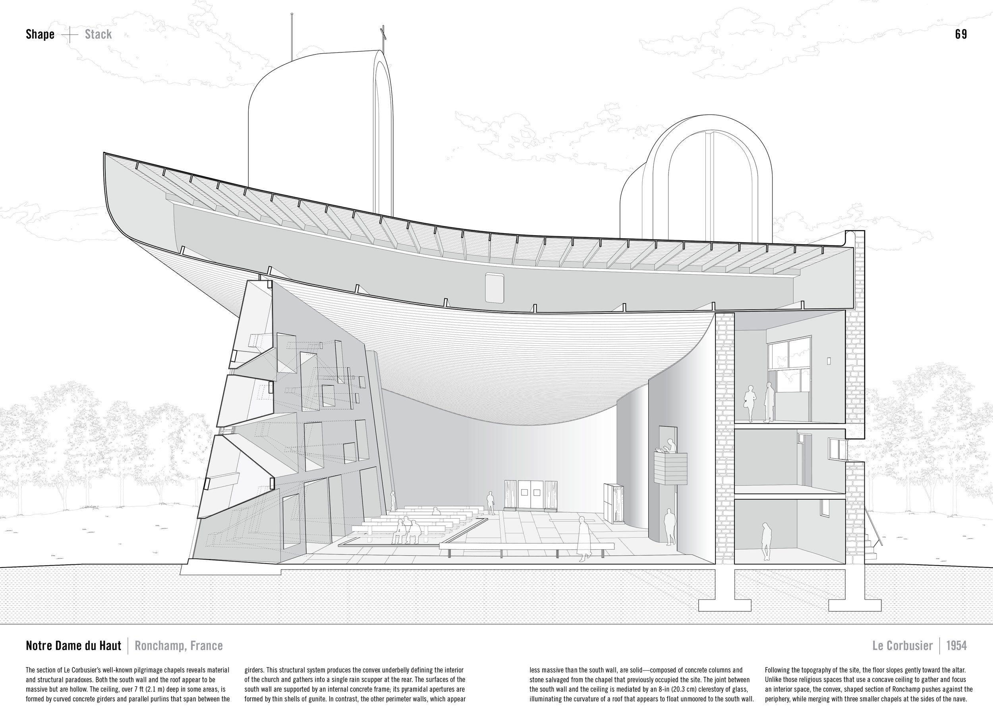
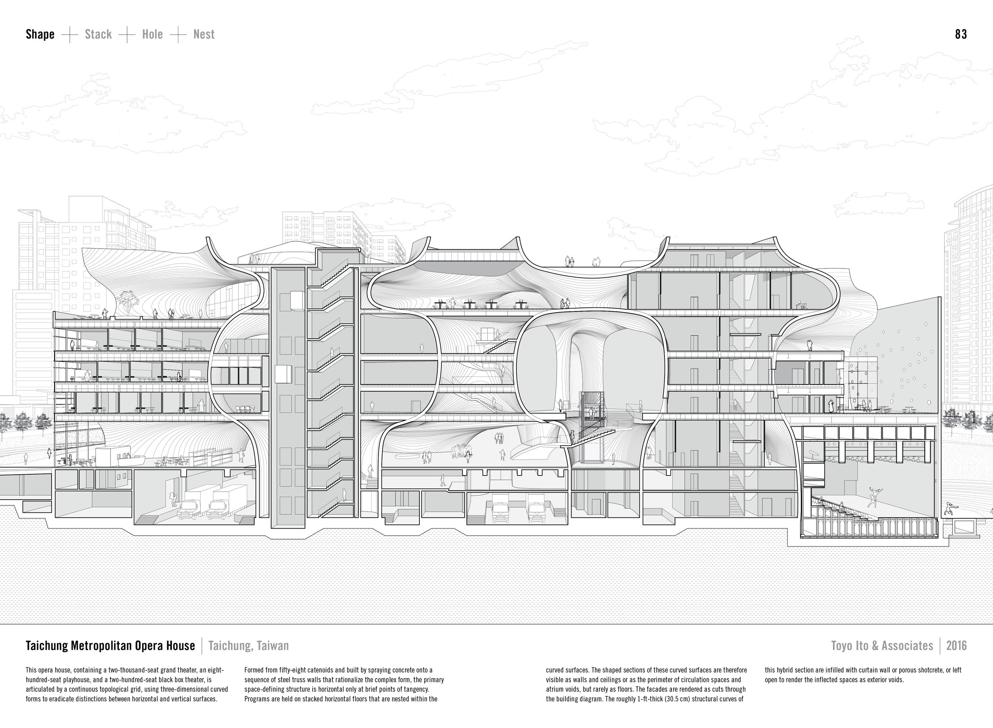
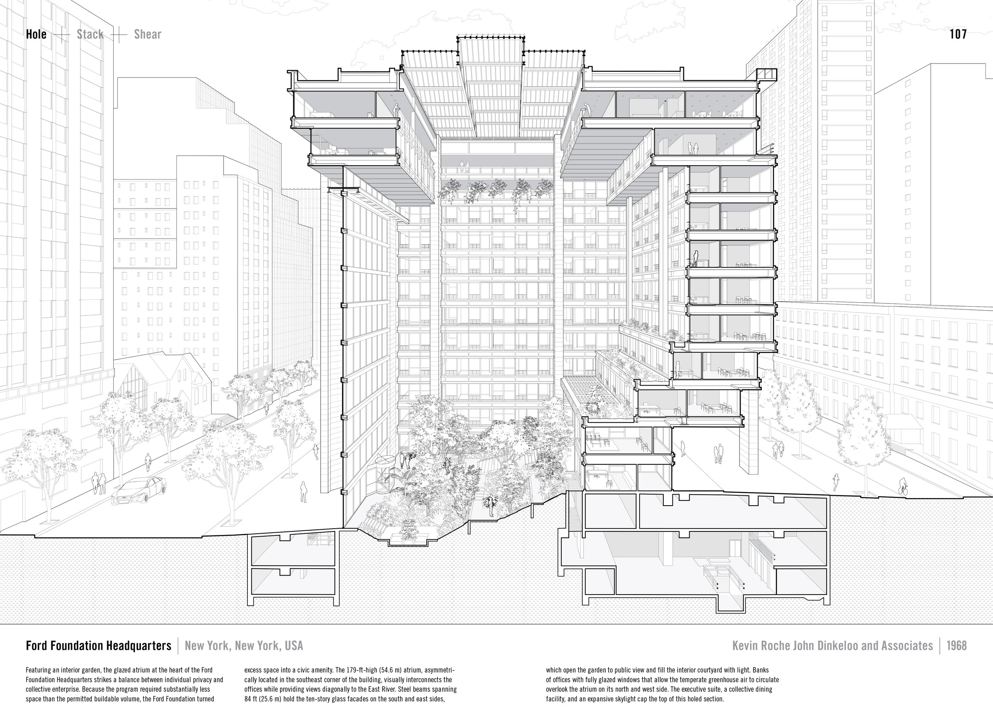
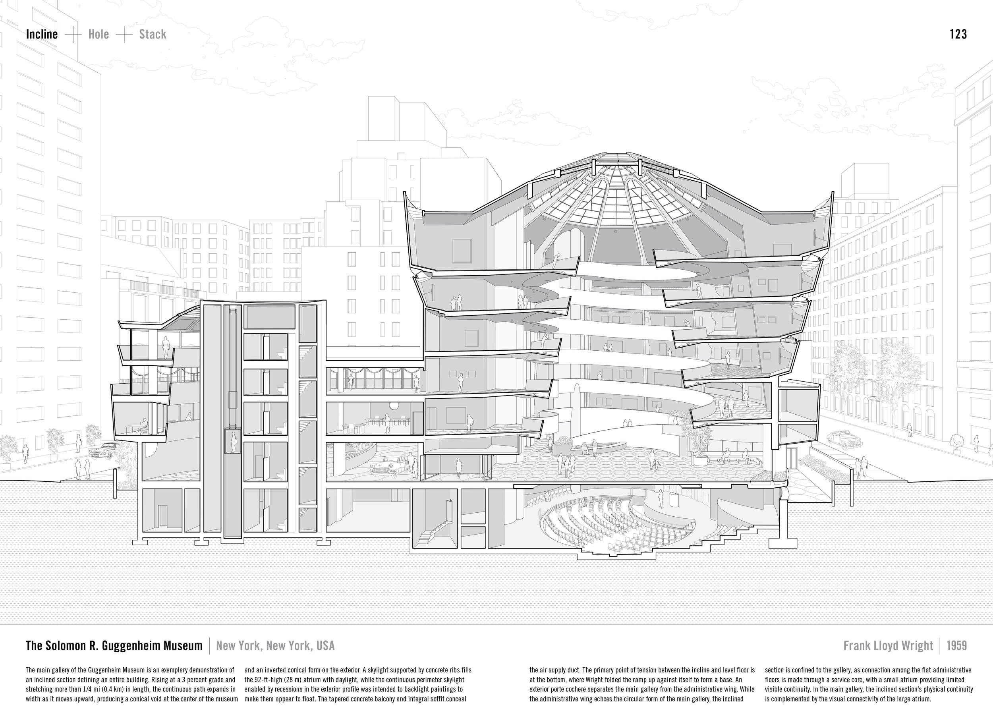
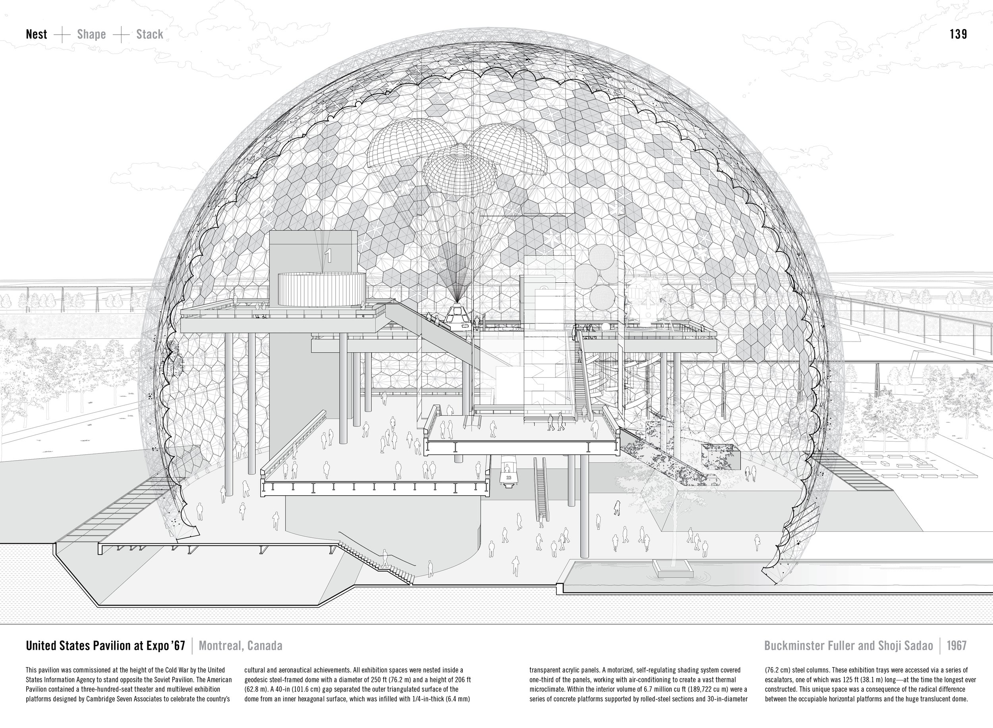
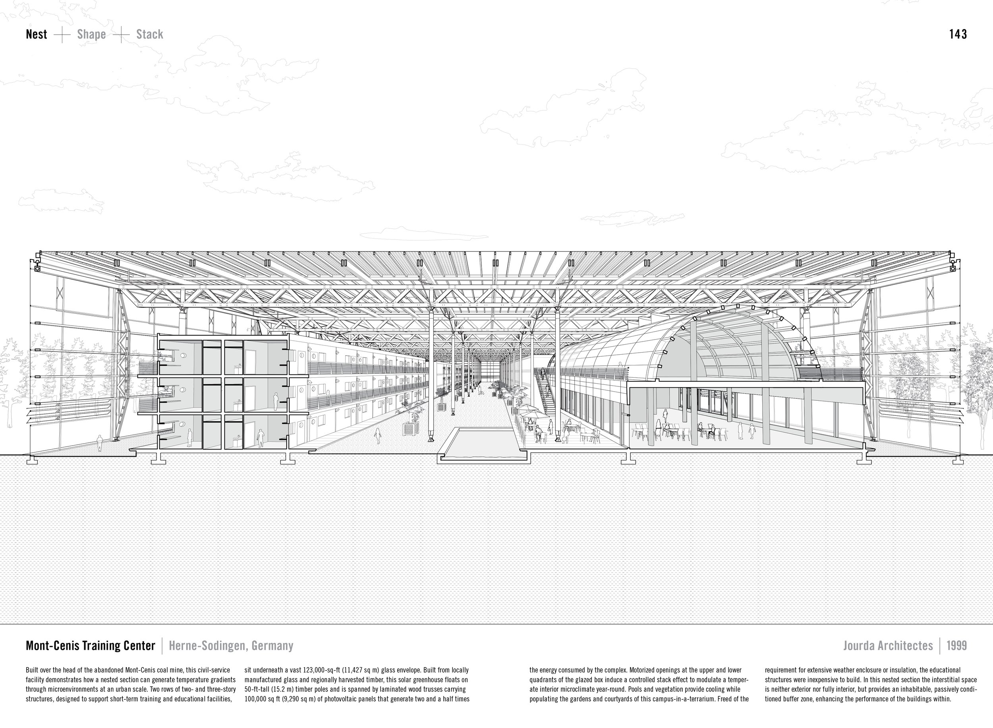
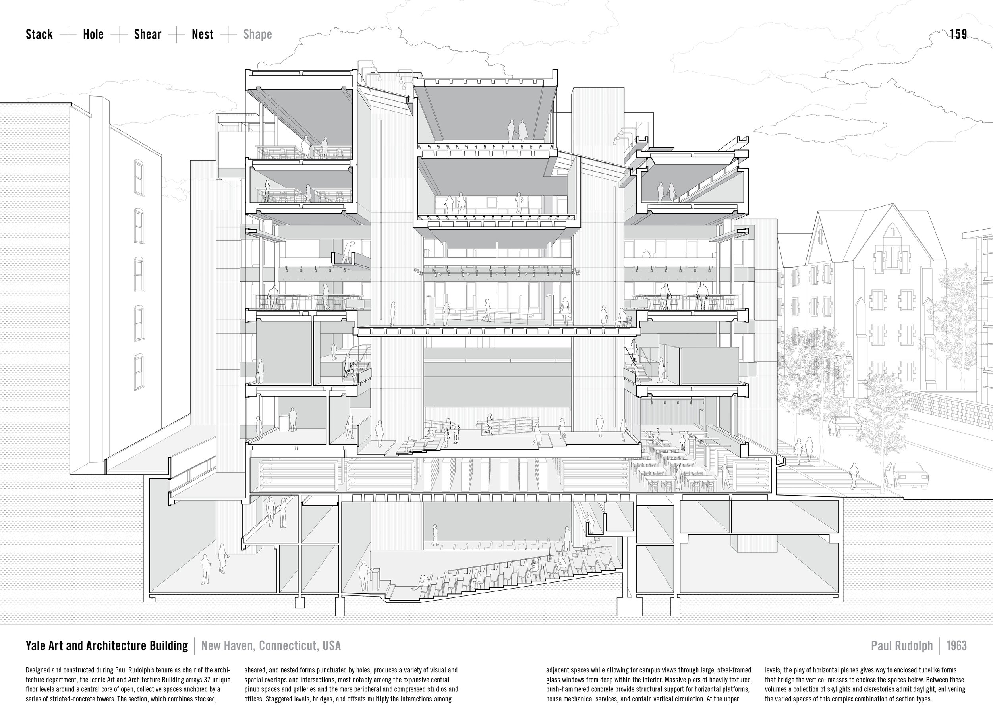
Manual of Section
Recipient of AIA NY Honor Award, 2018
Along with plan and elevation, section is one of the essential representational techniques of architectural design; among architects and educators, debates about a project's section are common and often intense. Until now, however, there has been no framework to describe or evaluate it. Manual of Section fills this void.
Paul Lewis, Marc Tsurumaki, and David J. Lewis have developed seven categories of section, revealed in structures ranging from simple one-story buildings to complex structures featuring stacked forms, fantastical shapes, internal holes, inclines, sheared planes, nested forms, or combinations thereof. To illustrate these categories, the authors construct sixty-three intricately detailed cross-section perspective drawings of built projects—many of the most significant structures in international architecture from the last one hundred years—based on extensive archival research. Manual of Section also includes smart and accessible essays on the history and uses of section.
Excerpt from the introduction -
"This book presents the means for understanding the complex and important role that section plays in architectural design and practice. Discussion and debate of a particular building's section are common in the study and practice of architecture. Yet there is no shared framework for the determination or evaluation of section. What are the different types of section, and what do they do? How does one produce those sections? Why would one choose to use one configuration of section over another? This book explores these questions and provides a conceptual, material, and instrumental framework for understanding section as a means to create architecture.
Our work has been motivated by the belief that the architectural section is key to architectural innovation. Given the environmental and material challenges that frame architectural practice in the twenty-first century, the section provides a rich and underexplored opportunity for inventively reimagining the intersection of structural, thermal, and functional forces. Moreover, the section is the site where space, form, and material intersect with human experience, establishing most clearly the relationship of the body to the building as well as the interplay between architecture and its context."
Intensities
For Lewis.Tsurumaki.Lewis, to "intensify" is to call attention to something either by altering it or the frame in which it is understood. This perspective underlies their approach and overall practice, and is changing the way architecture is made and experienced. Demonstrating their trademark combination of programmatic wit, material resourcefulness, and inventive construction techniques (as set forth in their first monograph Opportunistic Architecture), Lewis.Tsurumaki.Lewis: Intensities features twenty of the New York-based firm’s most recent built and speculative projects, ranging in scale from small installations to cultural institutions and urban planning proposals. The concept of intensity is tangible in each project’s commitment to engage with the social and material processes out of which it is formed – from the transformation of a historic theater and department store into a new cultural center for art in Austin’s Arthouse to the large-scale Water Proving Ground, which calls for a fusion of environmentally and socially conscious architecture in response to mounting global crises. Along with vivid photography of completed works, the firm’s signature drawings and process shots reveal the methods behind their projects, while the text illuminates their distinctive architectural philosophy.
Princeton Architectural Press, New York, 2013
Excerpt from the introduction -
"For LTL Architects, intensity aptly describes how we practice architecture and defines the goals for transformation through architecture, using the plural form of the word to reflect the multiple levels of intensity within the work. In the design process, we seek a focused form of the practice of architecture, where our office engages with relentless curiosity the pragmatics of a given project, pursuing design invention intensively through a non-linear yet logical sequence of speculations and probes. Within the materialization of the work, we create architecture that is saturated, multilayered, or otherwise demonstrative of an intensification of architecture itself. This is not to conflate intensity with pure excess or plenitude. Rather, we are equally interested in the set of relations that intensity implies, where selective depreciation can be equally effective in the creation of structures of intensity. In this manner, intensity can mean less and not just more."
Opportunistic Architecture
What if the constraints and limitations of architecture became the catalyst for design invention? The award-winning young architecture firm Lewis.Tsurumaki.Lewis calls their answers to this question "opportunistic architecture." It is a design philosophy that transforms the typically restrictive conditions of architectural practice--small budgets, awkward spaces, strict zoning--into generators of architectural innovation. Often building portions themselves, the firm seeks to maximize each project's impact through material fabrication and experimental approaches to construction.
Opportunistic Architecture presents a diverse selection of built and speculative projects ranging from small installations to larger institutional buildings: a cafe with a wall made by the architects from 479 cast-plaster coffee cup lids; a residence hall for a small college that imaginatively engage the particulars of program, budget, client needs, and code; a house that morphs from a standard suburban elevation on the street front to a modern pavilion at the back. Also included is a selection of the firm's speculative proposals addressing issues of urbanism and suburbanism; all accompanied by thought-provoking texts, beautiful drawings, and photographs. An appendix distills their design philosophy into five tactics that outline an approach to architectural practice for students and professionals seeking to engage the world opportunistically and optimistically.
Princeton Architectural Press, New York, 2008
Excerpt from the introduction -
"By definition, the word opportunistic has negative connotations, referring to the seizing of any circumstances regardless of principles or ethics. In our selective use of this term, we invoke the active agency this word implies as it might pertain to architecture, while seeking to invert the dubious moral implications in service of an open, generative, and creative approach to work. We seek opportunistic overlaps between form, space, program, material, and budget, teasing design invention out of the rich potential latent within the restrictions and limits that frame architecture."
Pamphlet 21: Situation Normal
In this volume of the award-winning "Pamphlet Architecture" series, the authors examine common architectural forms (chairs, doors, and walls) and programs (a cinema, a health club, a skyscraper) in order to dissect and reconfigure them. In the process they create ten new projects that draw their power from an oscillation between the recognizable and the surreal. Cleverly undermining the conventions and norms of contemporary architectural design, the authors pose a direct challenge to the seemingly endless search for new styles, arguing instead that the greatest potential for architecture in the twenty-first century rests on an imaginative examination of what we take for granted. Designed by the authors, Situation Normal... weaves together text, photographs, and drawings. An introductory essay establishes the theoretical and historical position of the book.
Princeton Architectural Press, New York, 1998
Excerpt from the introduction -
"The ten projects presented in this pamphlet are predicated on the original understanding of, and exploit the potency of the unfamiliar that lurks behind the facade of familiarity. We propose tactics of architectural inquiry into the normal and the quotidian. By exacerbating the logic of the conventional, the presumably rational elicits the unexpectedly irrational latent in the everyday. This approach enables a speculative, implicitly critical way of thinking through the tacit assumptions of contemporary architecture.snafu"
ARTICLES BY Lewis.Tsurumaki.Lewis
2018
Tsurumaki, Marc. "Seven Speculations on the Future of Section." The Plan Magazine, March 2018, 11-16.
2017
Lewis.Tsurumaki.Lewis. “Interview 3: Michael Meredith and Lewis.Tsurumaki.Lewis.” In Lineament: Material, Representation, and the Physical Figure in Architectural Production., edited by Gail Peter Borden and Michael Meredith, 33-35. New York, NY: Routledge, 2017.
2016
Lewis, Paul. "Slow Section." Journal of Architectural Education, Volume 70, Issue 1. March 2016. 42-43.
2015
Lewis, Paul. Contributor to “Terms and Conditions.” In Public Natures: Evolutionary Infrastructures, by Marion Weiss and Michael Manfredi, 122-93. New York: Princeton Architectural Press, 2015.
2014
Lewis, David J. “The Projections of Zaha Hadid.” The Language of Architecture. Andrea Simitch and Val Warke. Beverly, Massachusetts: Rockport Publishers, 2014, 210-211.
Book also published in Mandarin, French, and Spanish.
2013
Lewis, David J. “Stacked Suburbia.” Chicagoisms: The City as Catalyst for Architectural Speculation. Alexander Eisenschmidt, Jonathan Mekinda. Zurich: Park Books, 2013, 78.
2012
Lewis.Tsurumaki.Lewis. "Water Proving Ground, Liberty State Park, New Jersey." HKIA Journal, Issue 63 2012: 76-77.
2011
Tsurumaki, Marc. "Edge Incubator: Notes on Practice and Pedagogy." Testing to Failure, Ed. Sarah M. Hirschman (Cambridge: SA+P Press, 2011), 396-399.
2009
Tsurumaki, Marc. "Beyond?". Provisional: Emerging Modes of Practice USA, edited by Elite Kedan, Jonathan Dreyfous and Craig Mutter. (New York: Princeton Architectural Press, 2009), 24-27.
2008
“Multivalent Performance in the Work of Lewis.Tsurumaki.Lewis.” AD, May/June 2008, 46-53.
Lewis, David J. “Opportunities of Hybrid Operations.” In Manufacturing Material Effects: Rethinking Design and Making in Architecture, edited by Branko Kolarevic and Kevin Klinger, 175-82. New York: Taylor and Francis, 2008.
2007
“Mechanical Panoramas: Invernizzi’s II Girasole.” AA files 55 (Summer 2007): 30.
2006
“Decorative Dilemmas.” In Decoration, edited by Emily Abruzzo and Jonathan Solomon, 20-21. New York: 306090, Inc., 2006.
2005
"Invernizzi's Exquisite Corpse: The Villa Girasole: An Architecture of Surrationalism." Surrealism and Architecture, edited by Thomas Mical. (New York: Routledge, 2005), 156-67.
Tsurumaki, Marc. "From the Known to the Unknown." Volume 1 (2005).
2003
"Upside House: Speculative House Design for Etekt.com" Center: A Journal for Architecture in America, #12 The Good Building (UTexas, 2003), 76-9.
"Suburbanism of Mass Customization" Cornell Journal of Architecture 7, (2003), 34-43.
"Tourbus Hotel" Work in Progress, #8, (RISD, Fall 2003), 10-15.
"New Suburbanism" OZ 25 Kansas State University, (2003), 34-9.
2002
Lewis, David J. "Newness, Play, and Invention," Scapes 1, (Fall 2002).
"Tourbus Hotel," Big Brother: Architecture and Surveillance, (Athens, EMET, 2002), 54-61.
2001
"New Suburbanism," Ai: Architecture and Ideas, (Spring 2001), 72-79.



