Xing Restaurant
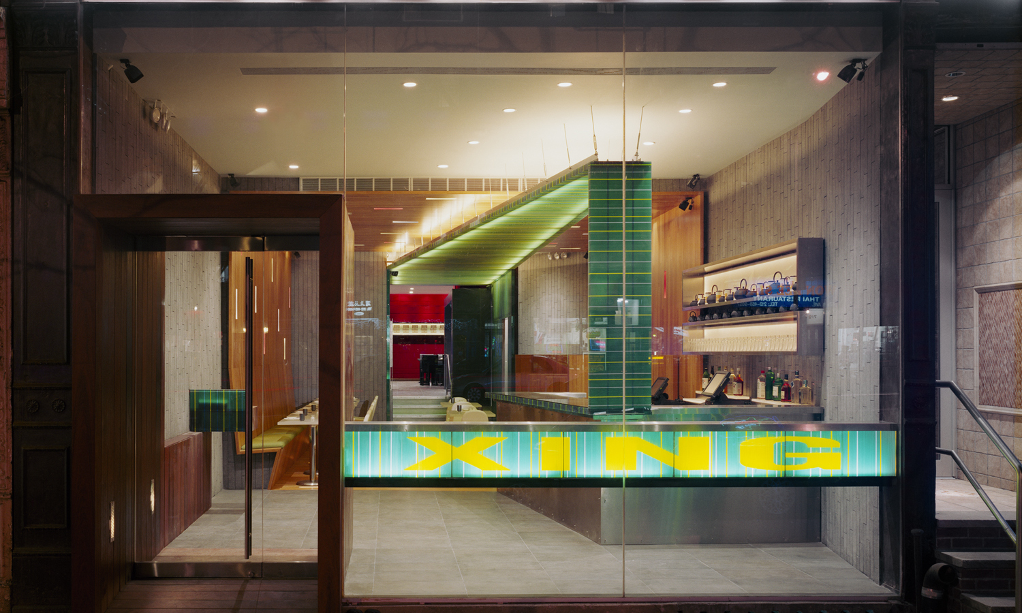
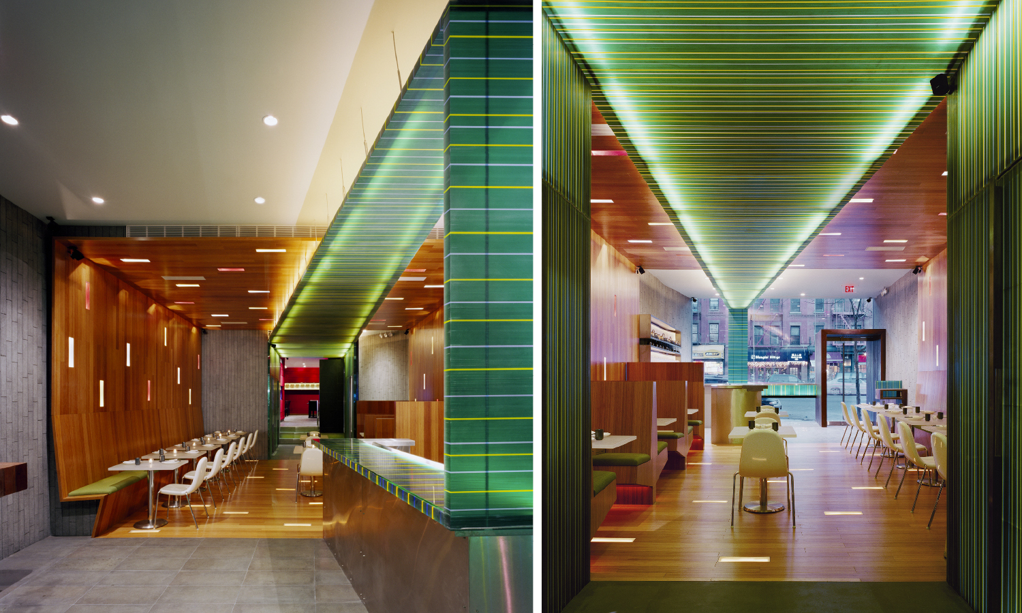
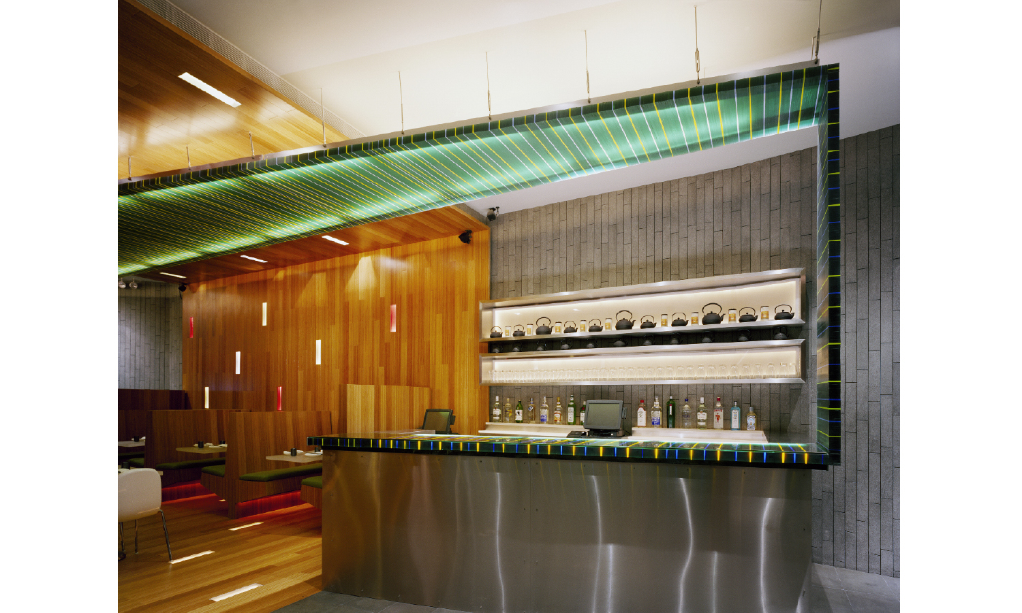
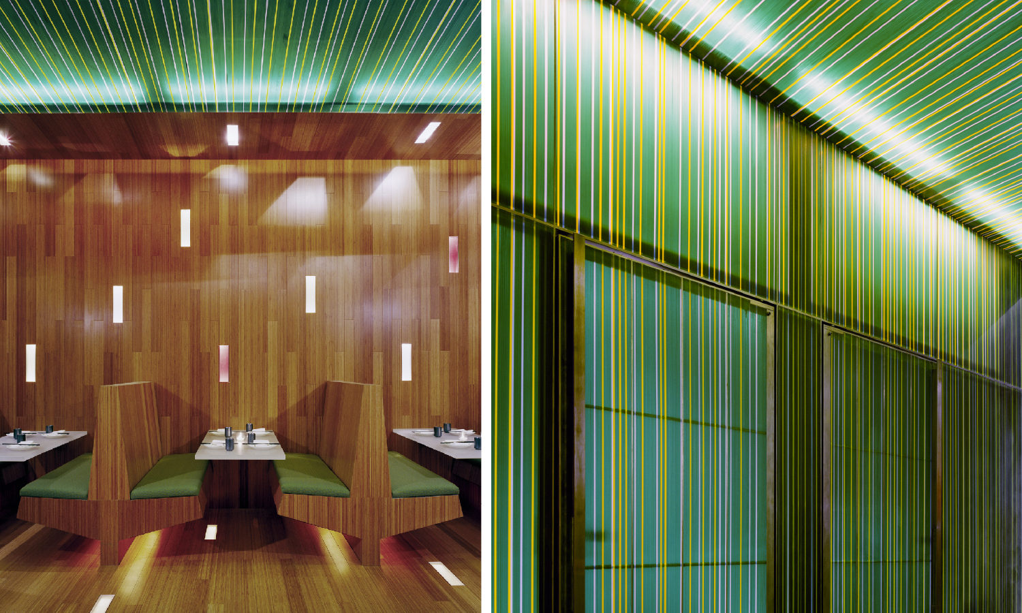
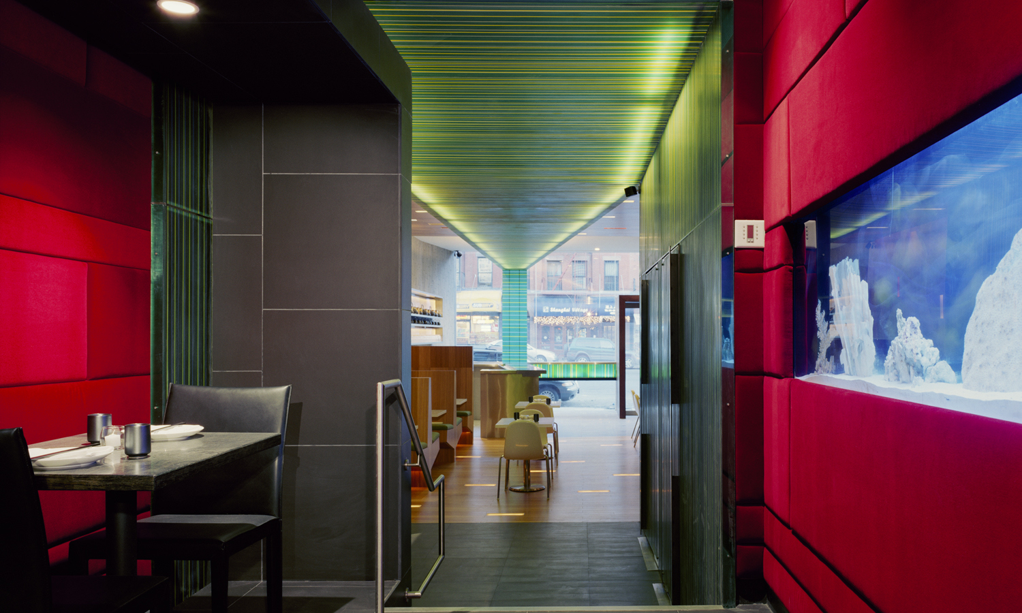
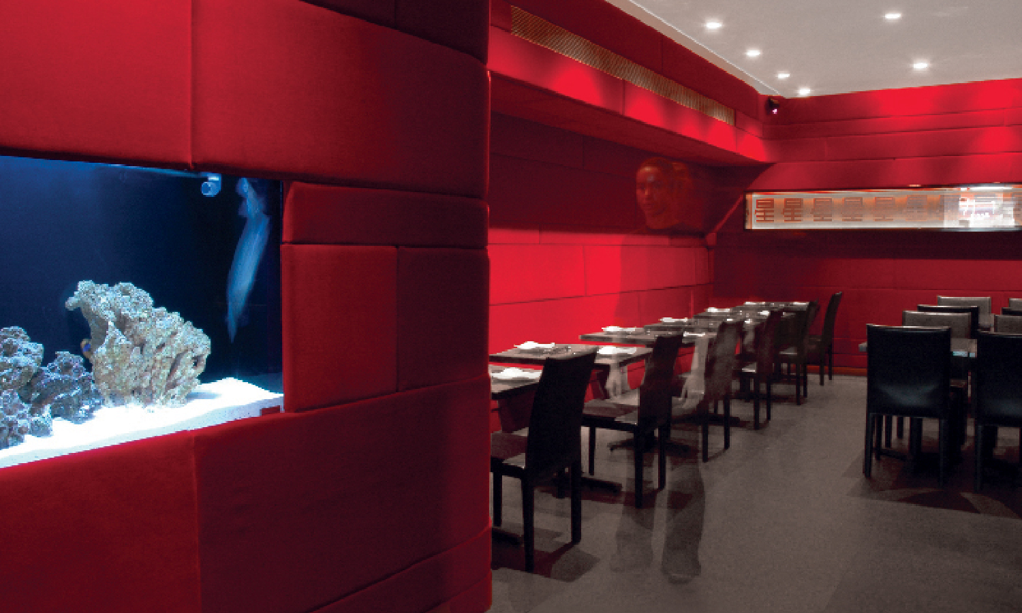
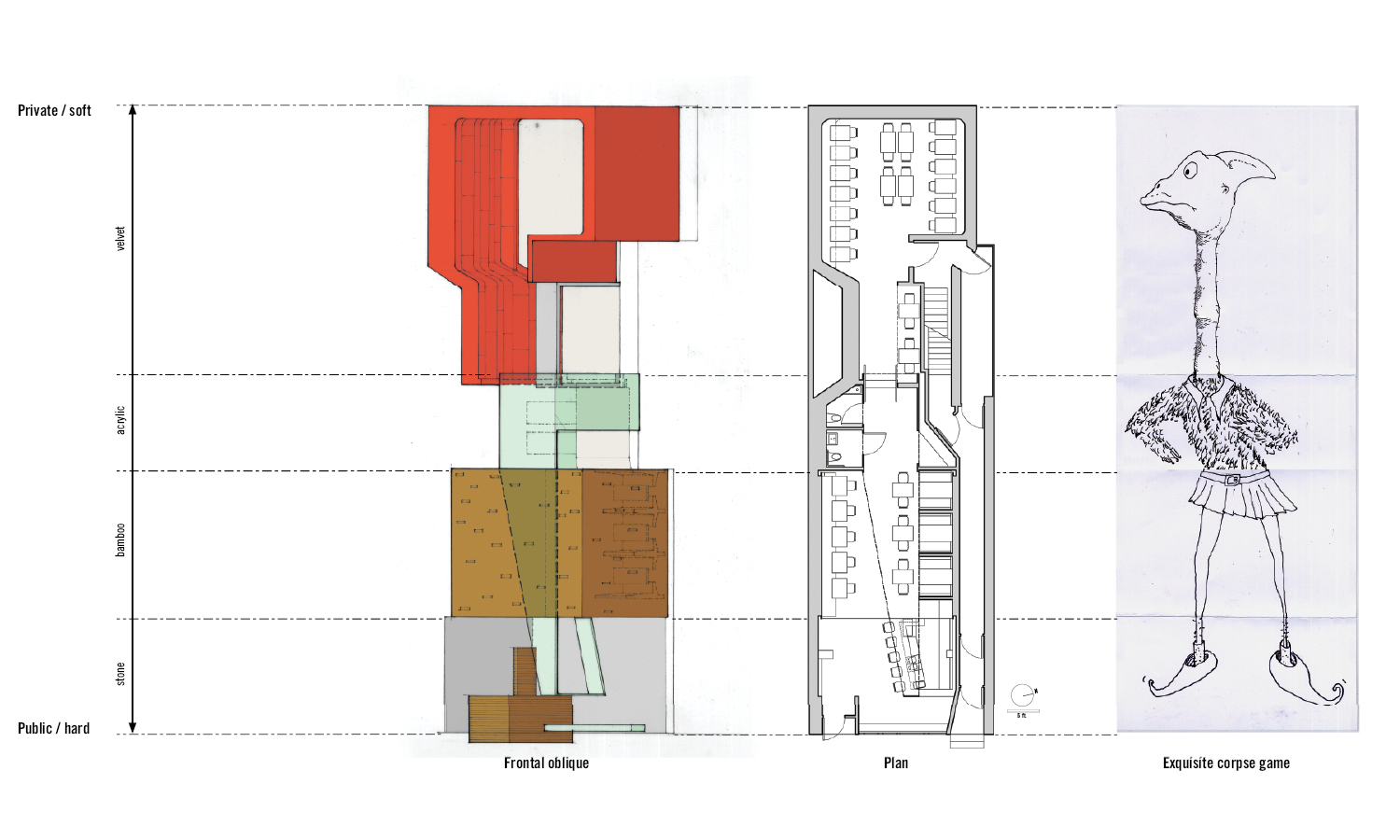
Xing Restaurant
New York, NY
Completed 2005
2,000 sq. ft.
AIA Design Merit Award, Interior Architecture, New York Chapter
James Beard Award for Outstanding Restaurant Design
This 2,000-square-foot Chinese restaurant occupies a floor plan typical of New York City residential buildings; light wells located on each side of the tenement building give it a dog-bone-like shape. Rather than hiding this distinctive narrowed section between the front and the back, LTL accentuated the unique nature of each of the spaces. Employing a logic derived from the Surrealist game—the Exquisite Corpse—LTL configured the four spaces into distinct yet interlocked areas. Each area is defined and wrapped by contrasting materials that shift from hard at the most public street entry to soft at the most private room in the back of the space. At the thresholds between each of the four distinct areas, the materials’ edges are expressed, calling attention to the role of the material as a thickened skin or shell.
Type
Credits
Client: Michael Lagudis and Chow Down Management Inc.
Project team: Paul Lewis, Marc Tsurumaki, David J. Lewis; Eric Samuels, project architect; Lucas Cascardo, Alex Terzich, Matthew Roman, Katherine Hearey, Adam Frampton
Mechanical engineer: Jack Green Associates
Contractor: Gateway Design Group
Photographer: Michael Moran
Publications
Yang, Andrew. "Triple Ingenuity." Metropolis. May 2005
Singh, Karen. "Labworks, Materials Study: Lewis.Tsurumaki.Lewis." Interior Design. March 2005
Seward, Aaron. "Dining Duo, New York City." Architectural Lighting. May-June 2005
