Wyoming Canopy Connector
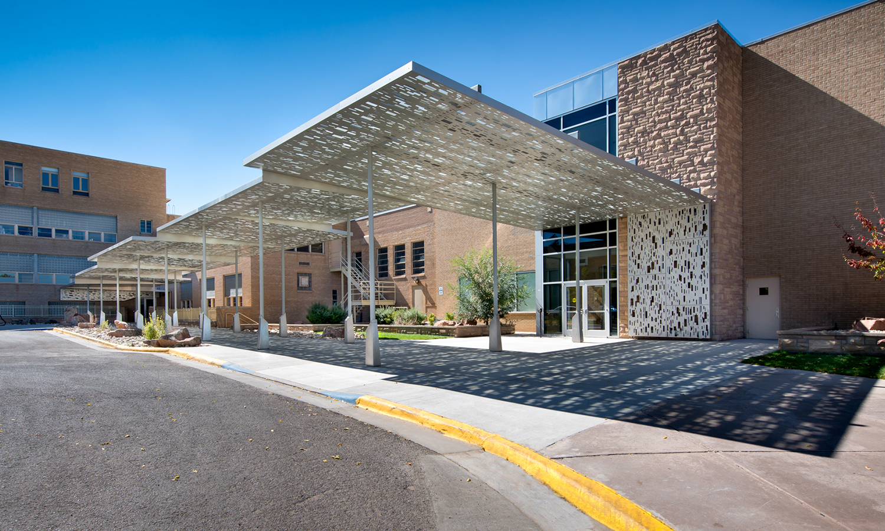
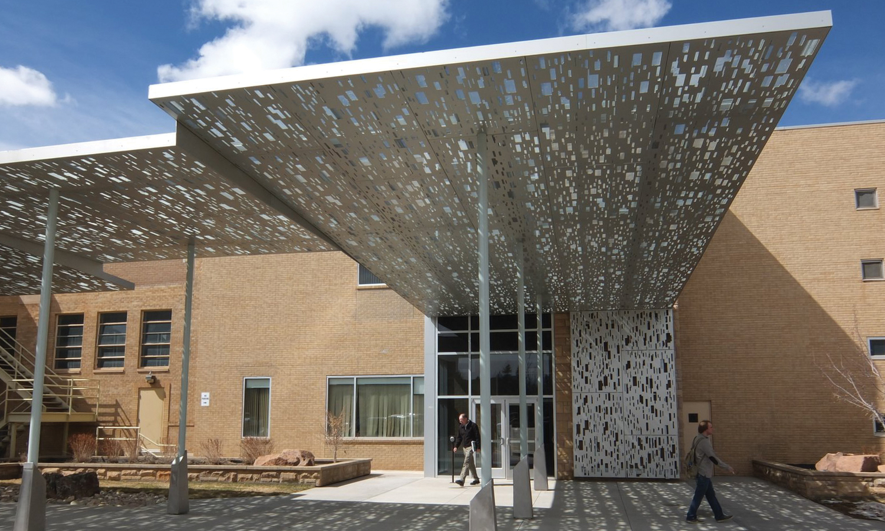
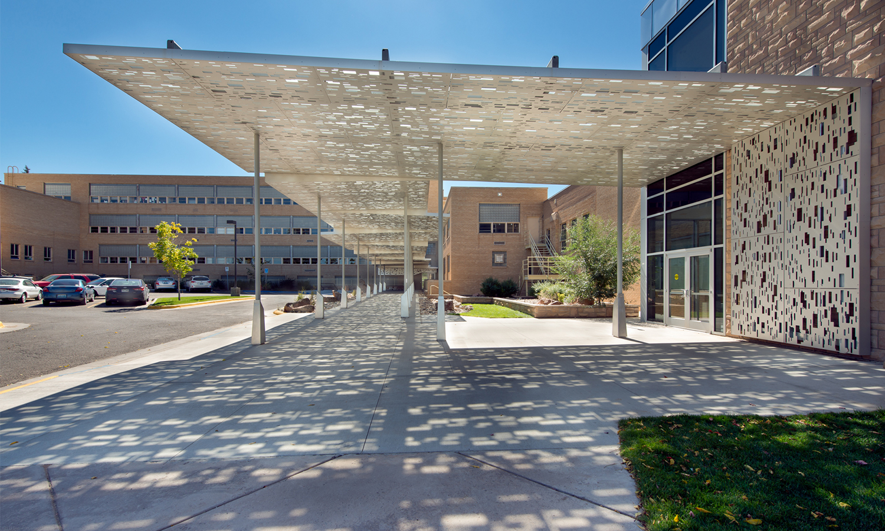
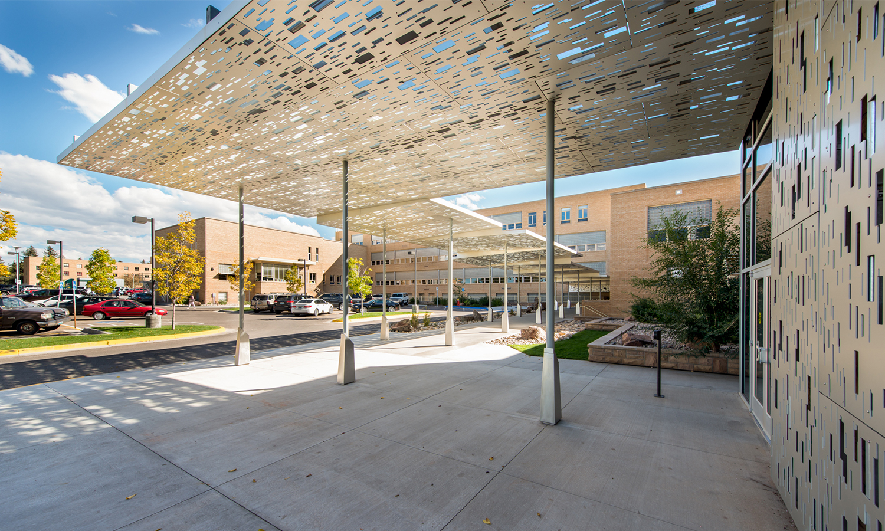
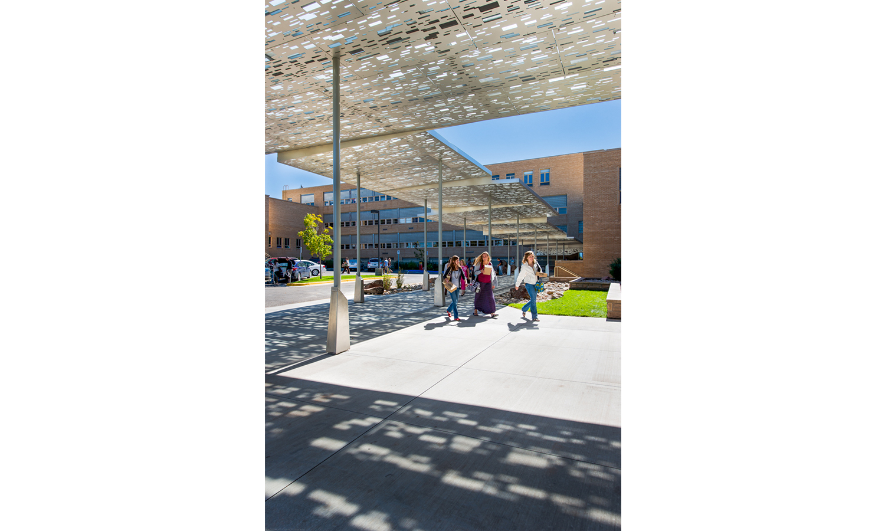
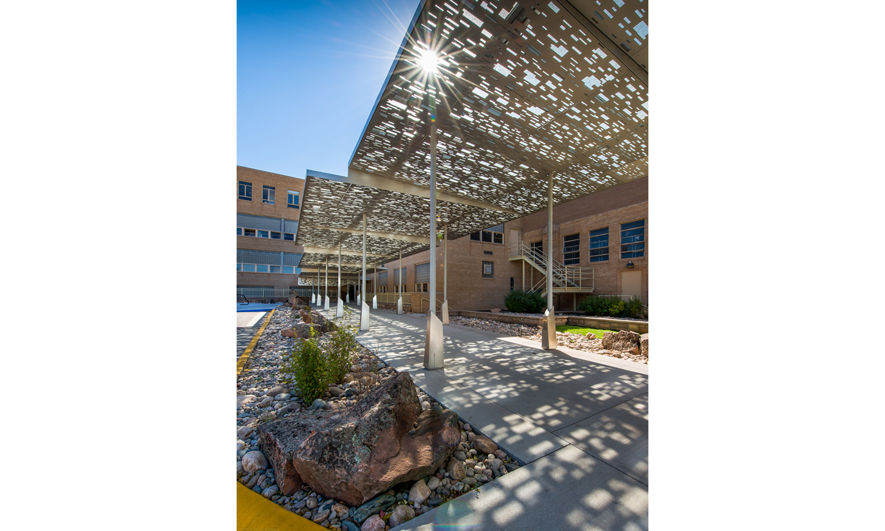
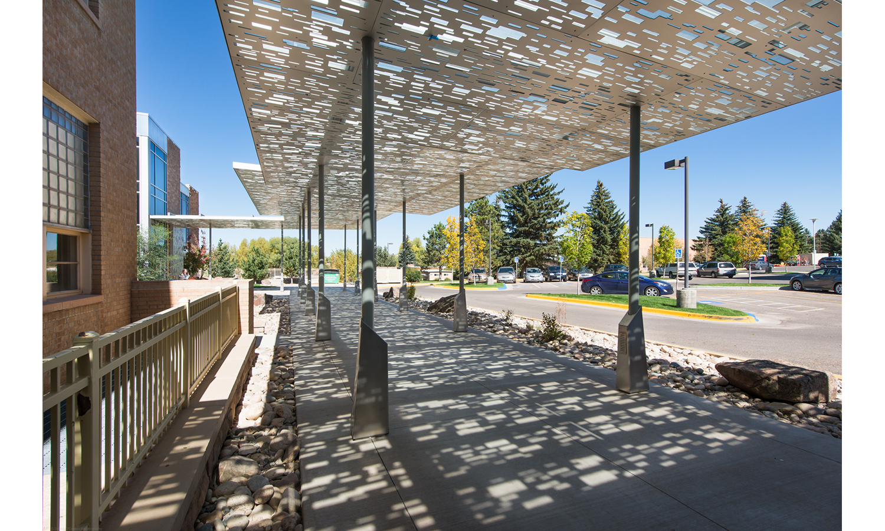

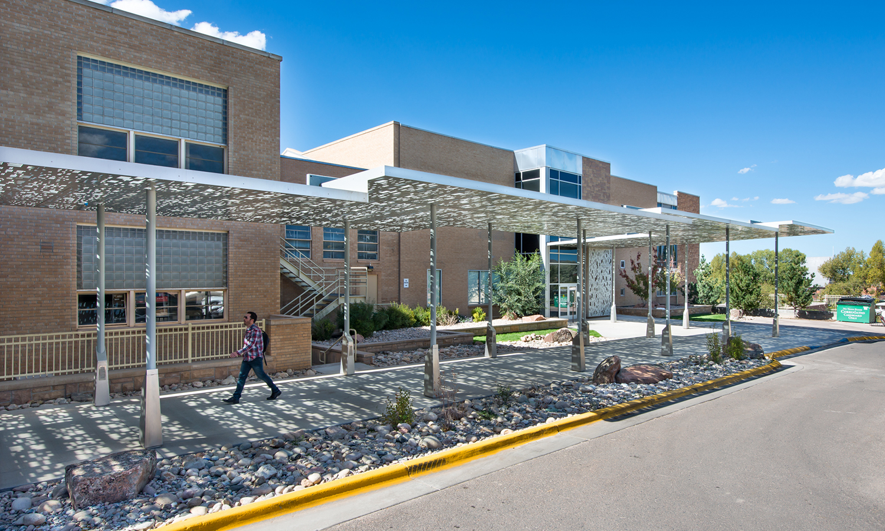
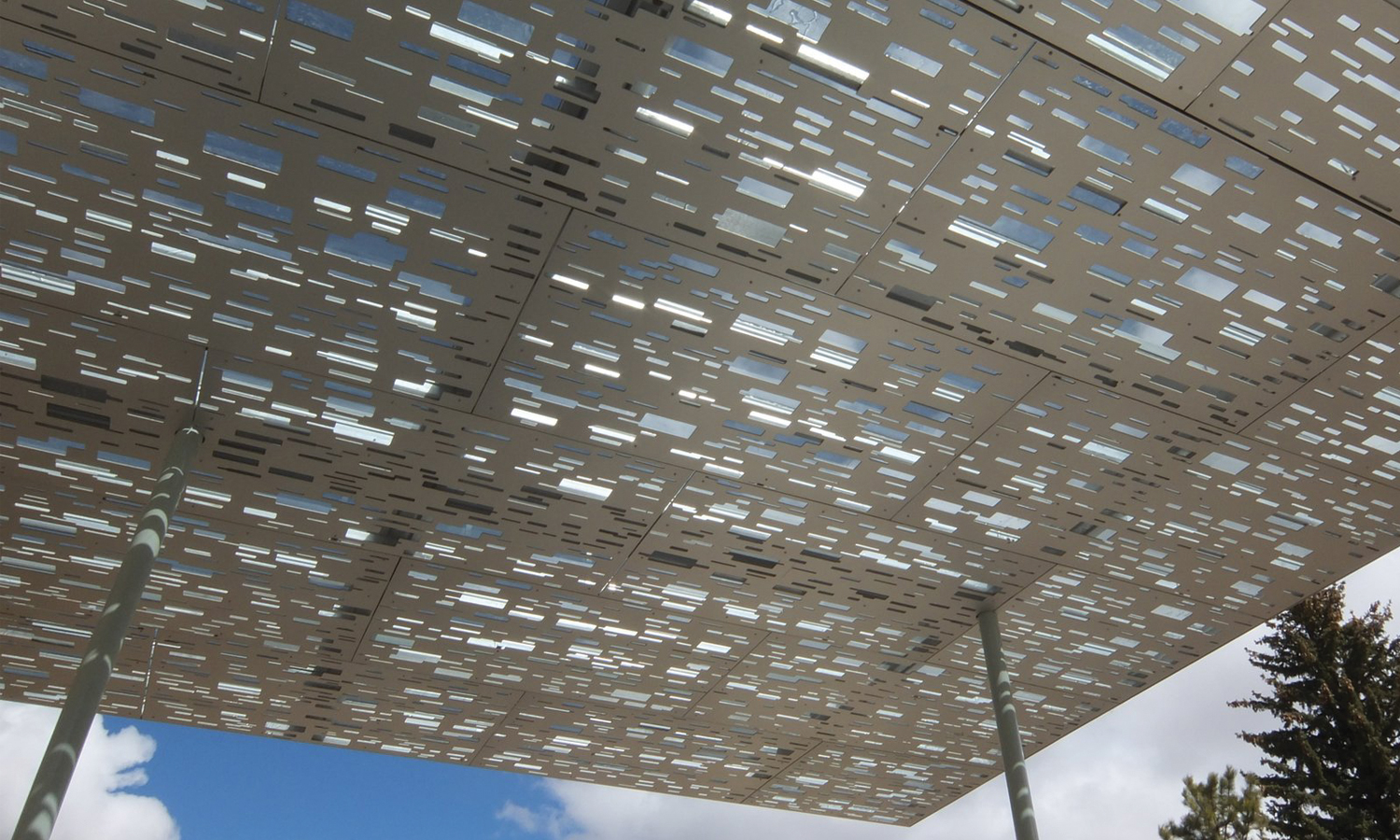
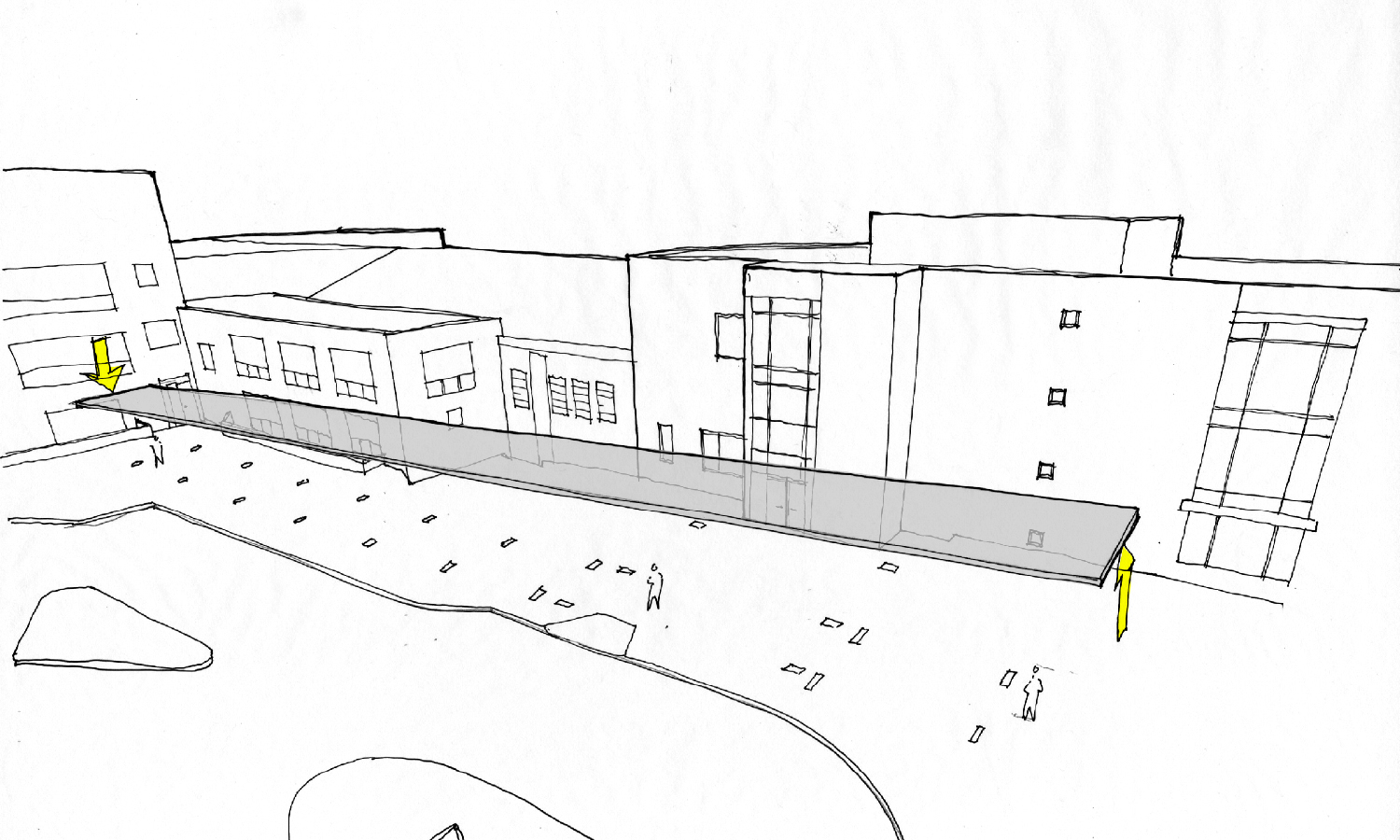
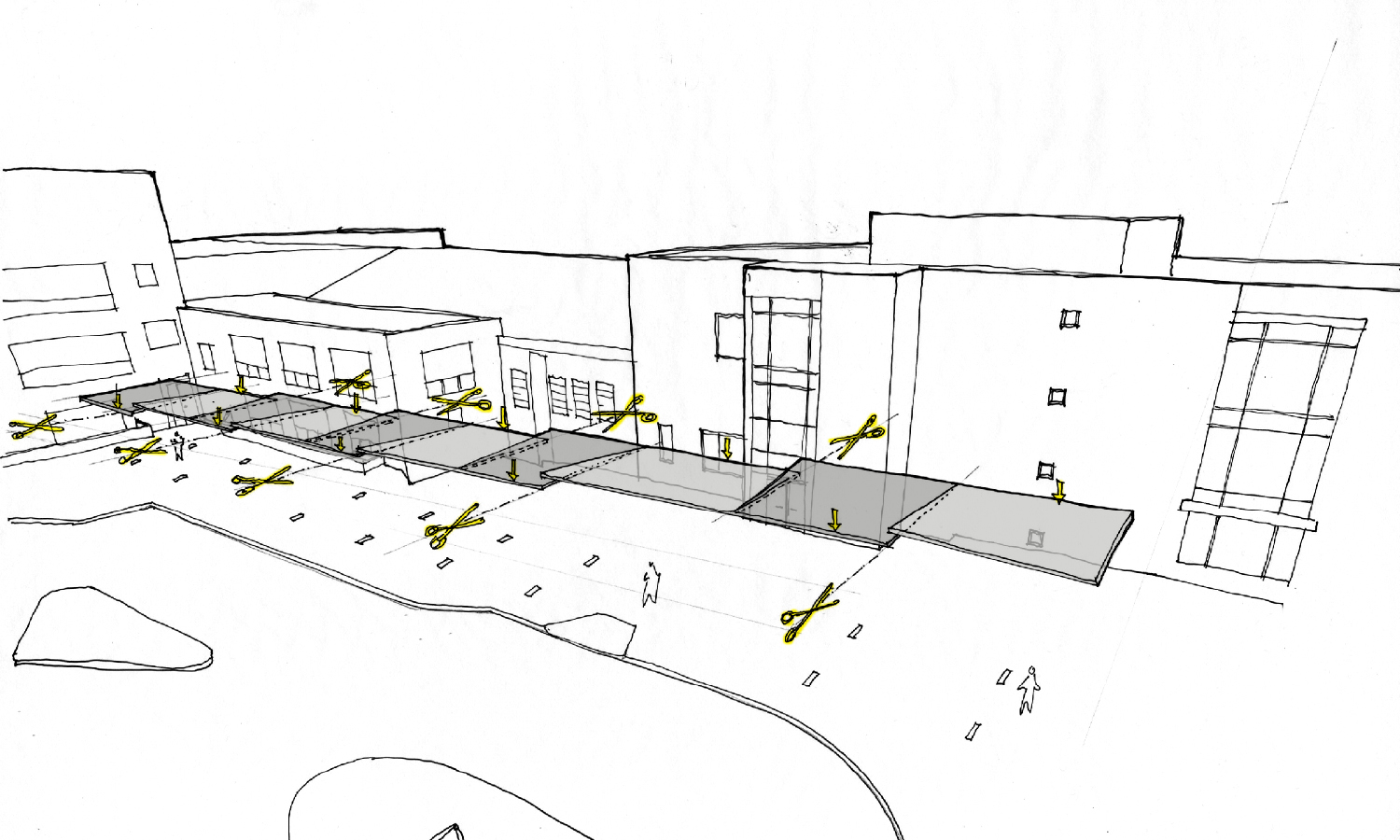
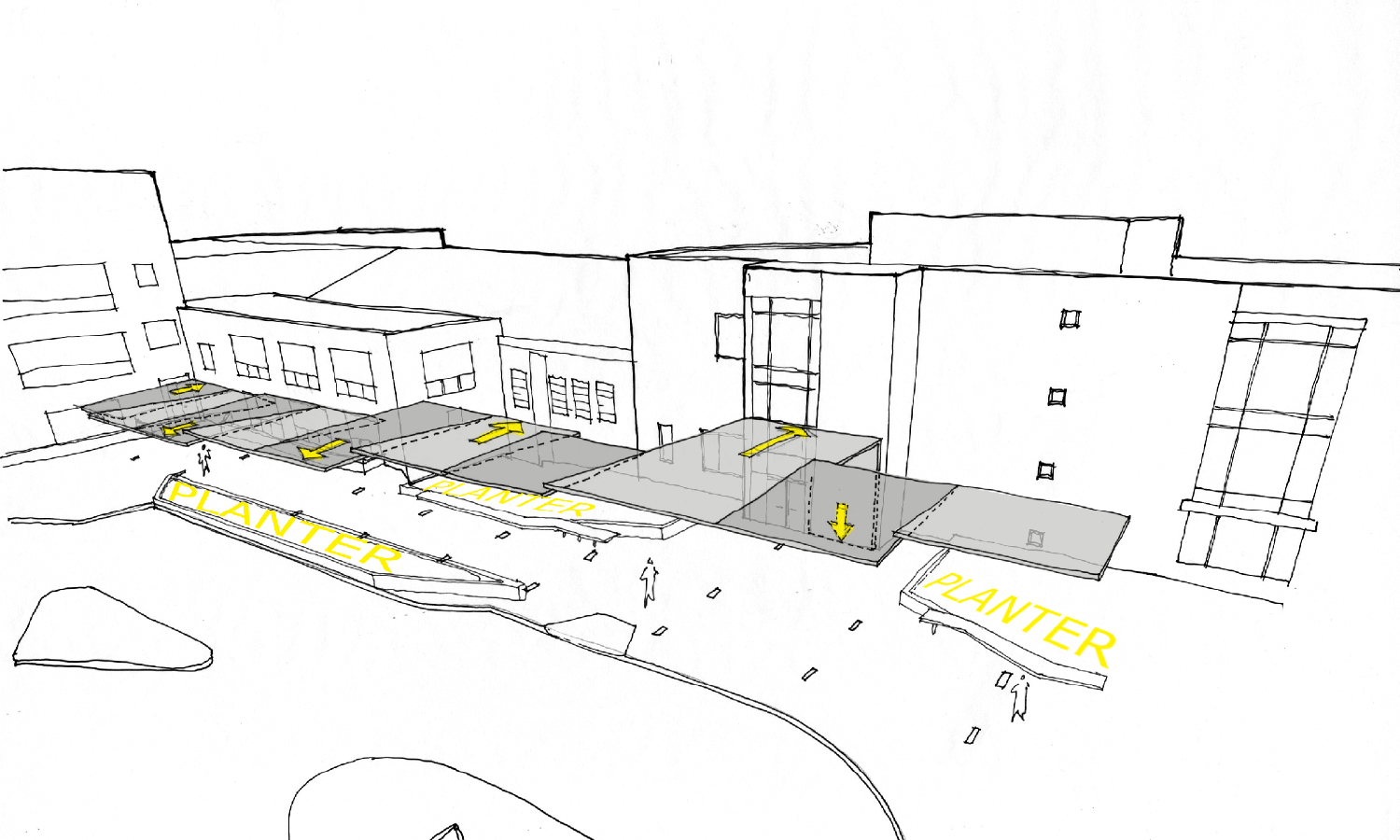
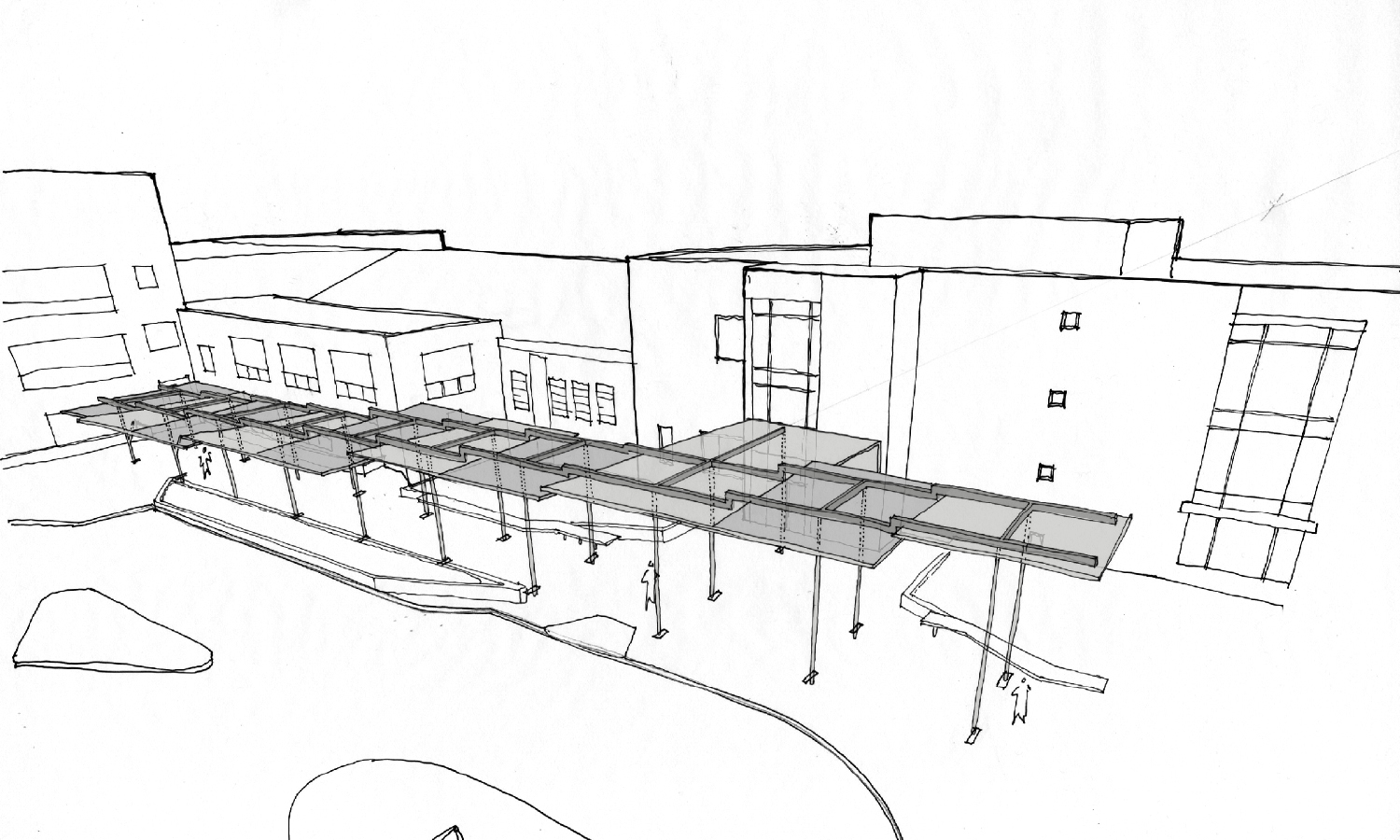
Wyoming Canopy Connector
University of Wyoming
Laramie, WY
Completed 2014
This canopy for the College of Education at the University of Wyoming provides a physical link between the central campus oval, the main Education Building and the more peripheral buildings of the Education Annex building, by extending a patterned ceiling within existing hallways and over an uncovered exterior walkway between the two buildings. The exterior canopy’s 9 inclined bays pitch in alternating directions allowing it to negotiate the scale shift between the larger, more formal entry of the Education Annex and the secondary entry to the main building. The water-jet cut aluminum ceiling panels continue the gradient of apertures used in LTL’s design for the Sullivan Family Student Center (located within the Education Annex), creating visual continuity along the main circulation corridor of the College of Education.
Type
Credits
Client: University of Wyoming College of Education
Project team: Paul Lewis, Marc Tsurumaki, David J. Lewis; John Morrison, project manager; Kristen Chin, Diana Mera Hernando, Kenneth Wong, Carrie Schulz
Architect of record: University of Wyoming Facilities Planning Office
Contractor: Elk Ridge Builders and Design
Structural engineer: Robert Silman Associates
MEP engineer: MKK Consulting Engineers
Glazing consultant: Front, Inc.
Photographer: Daniel O'Connor
