Vegas 888 Spa and Skin
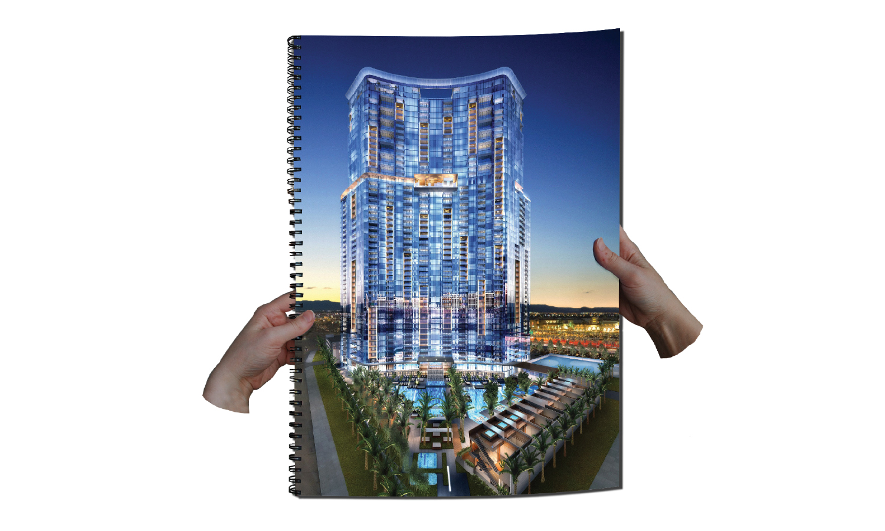
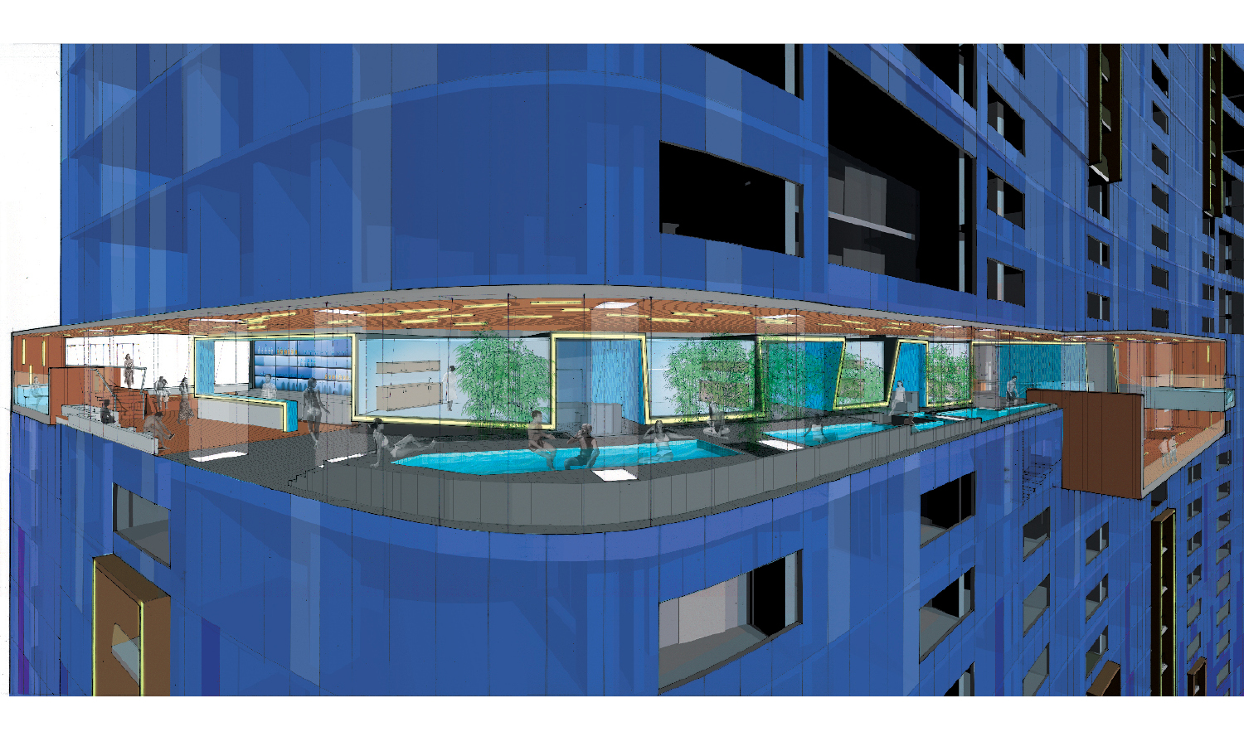
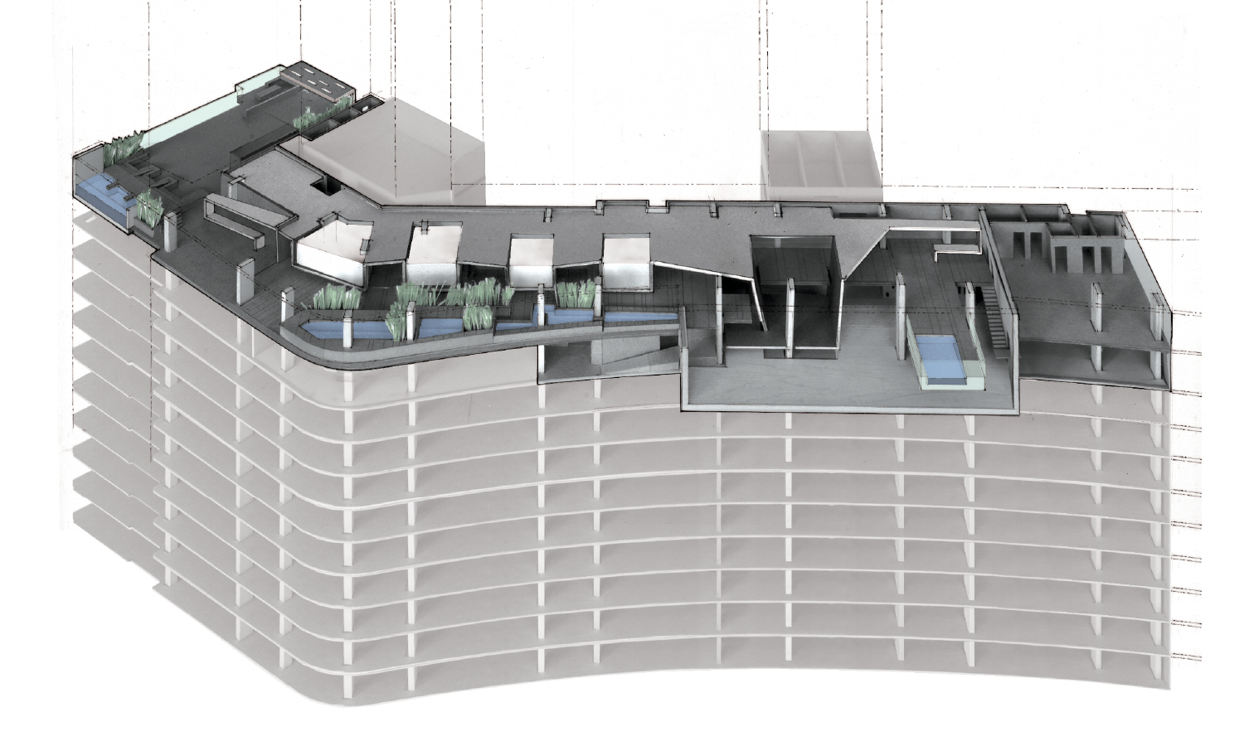
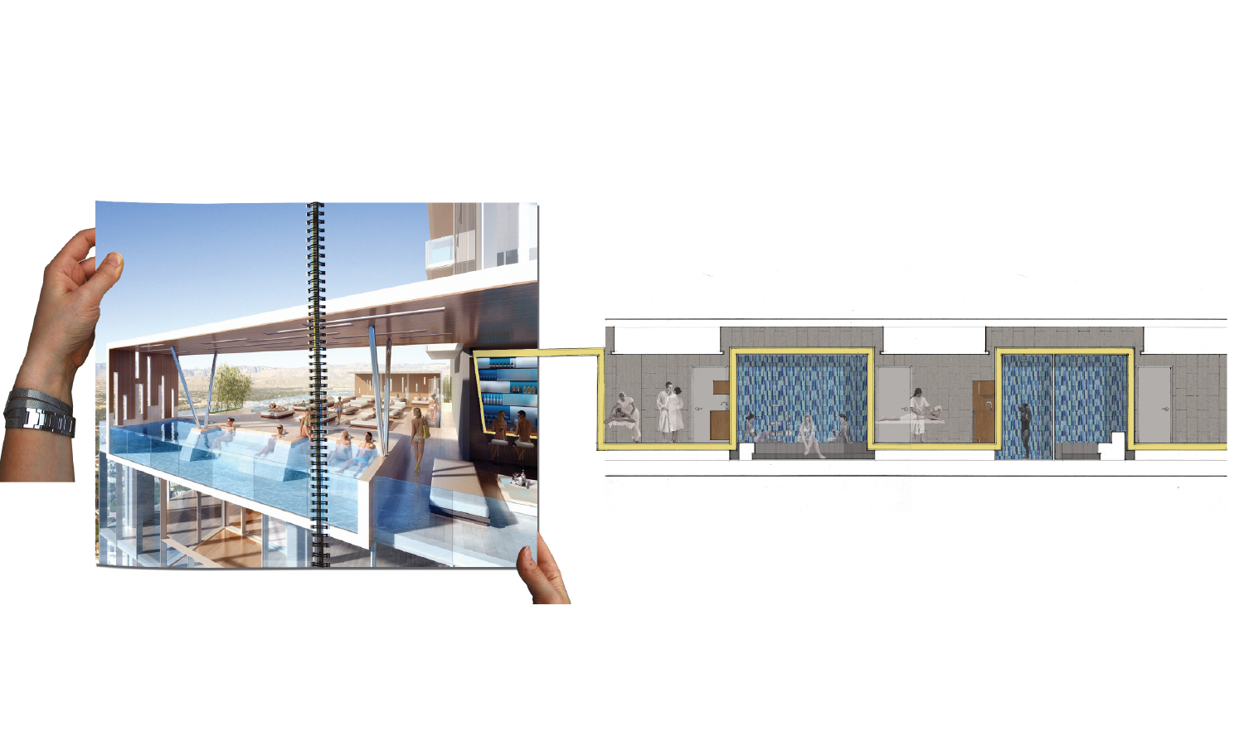
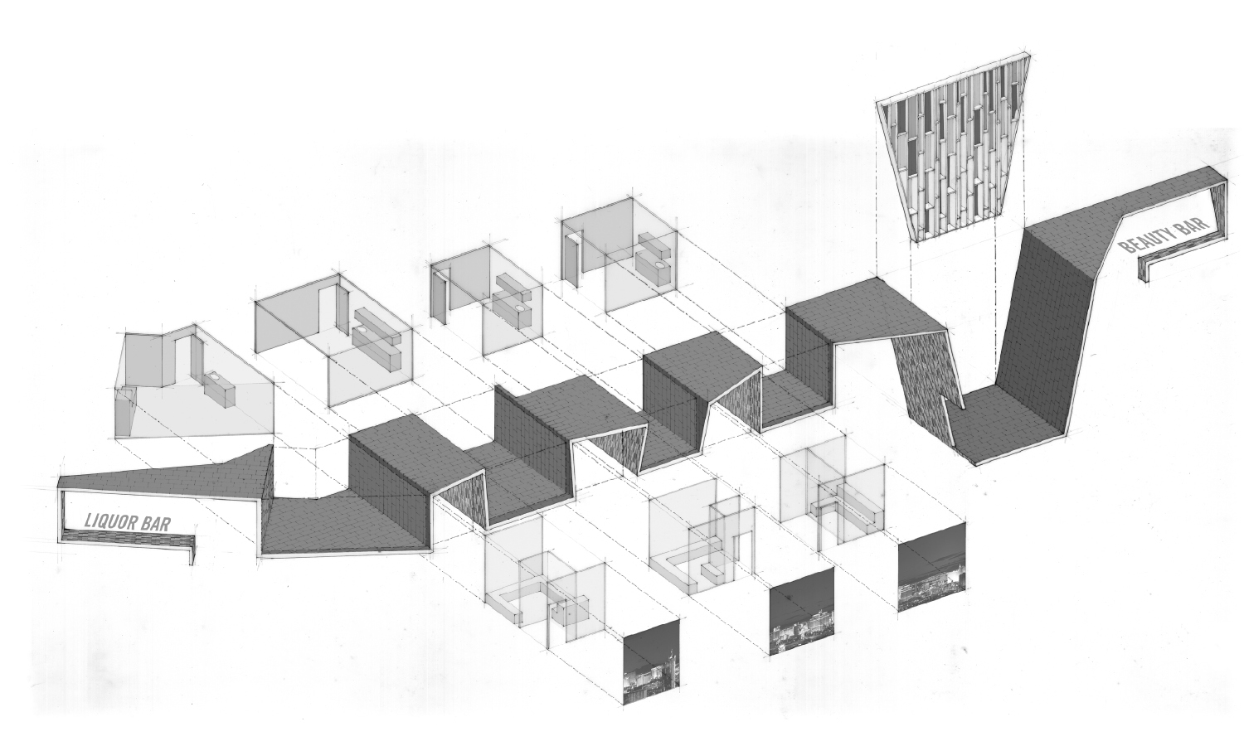
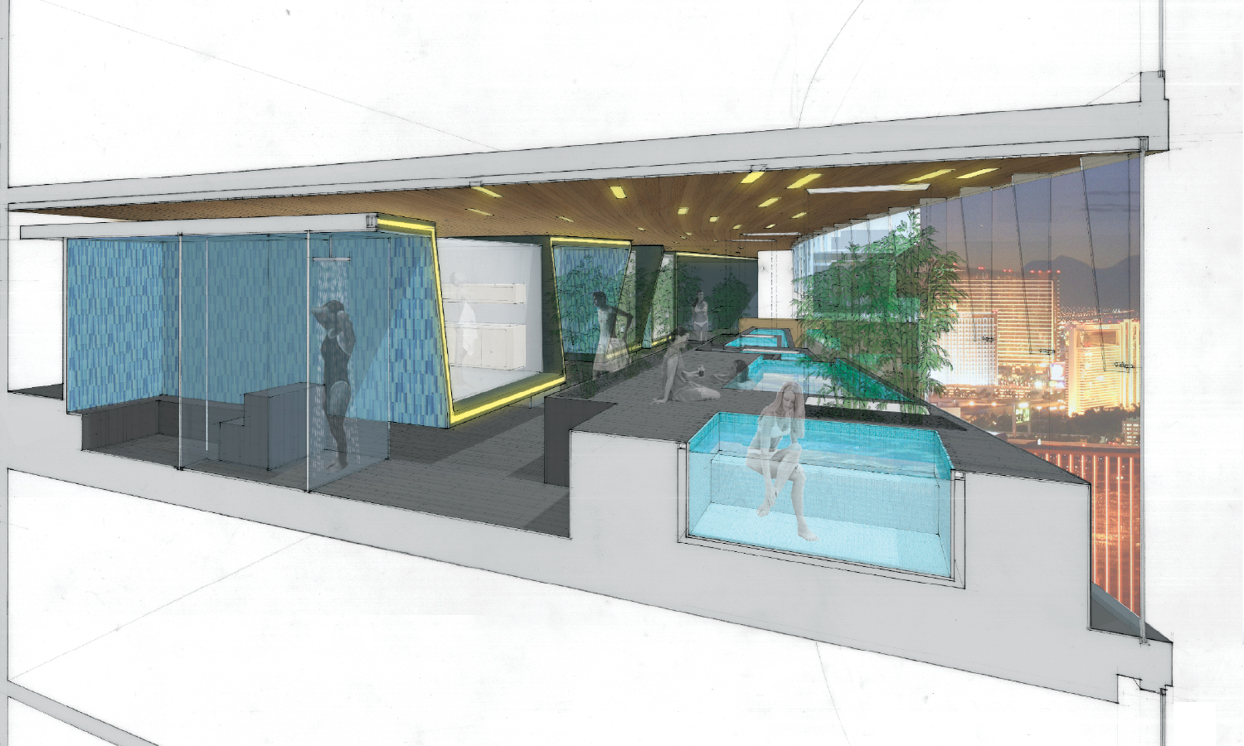
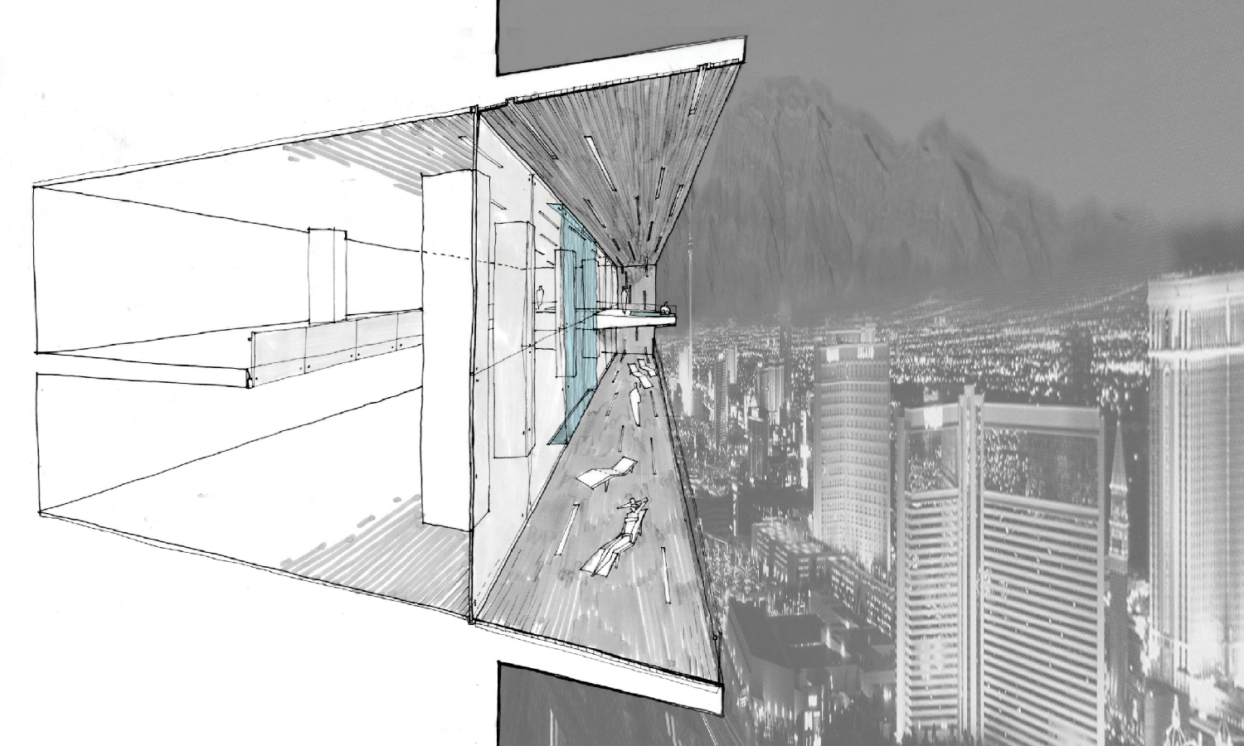
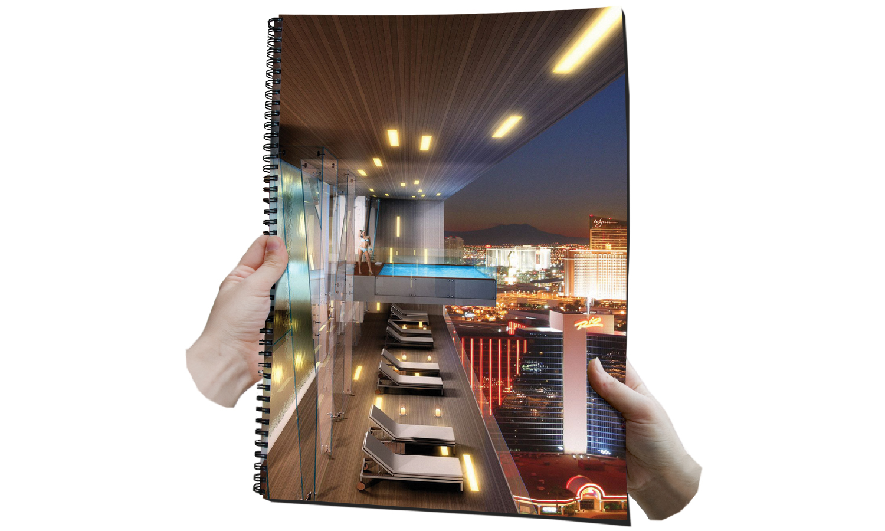
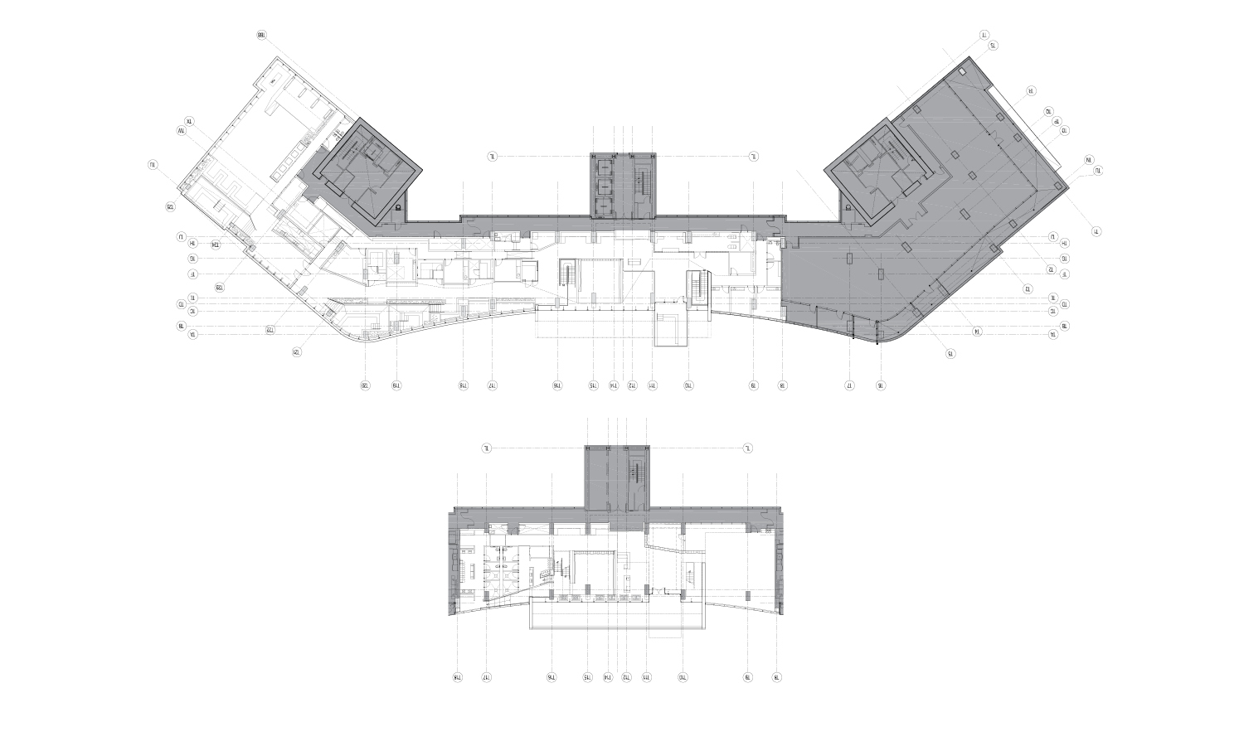
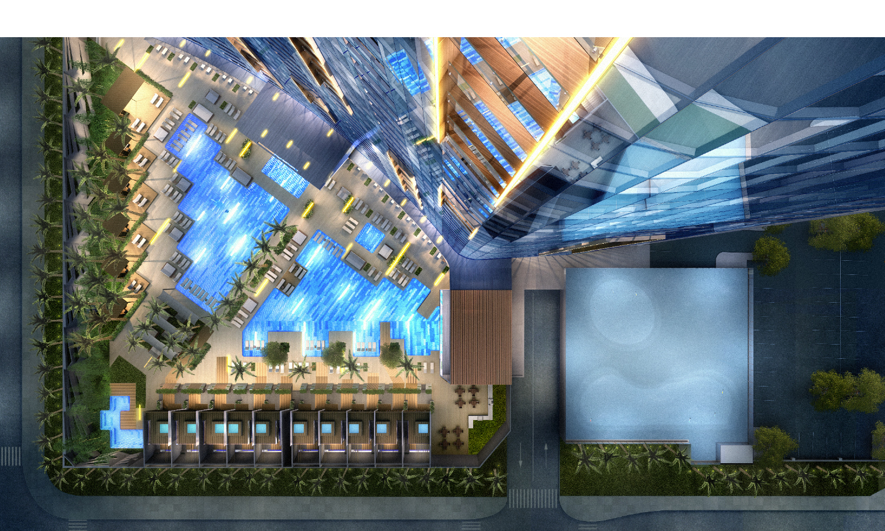
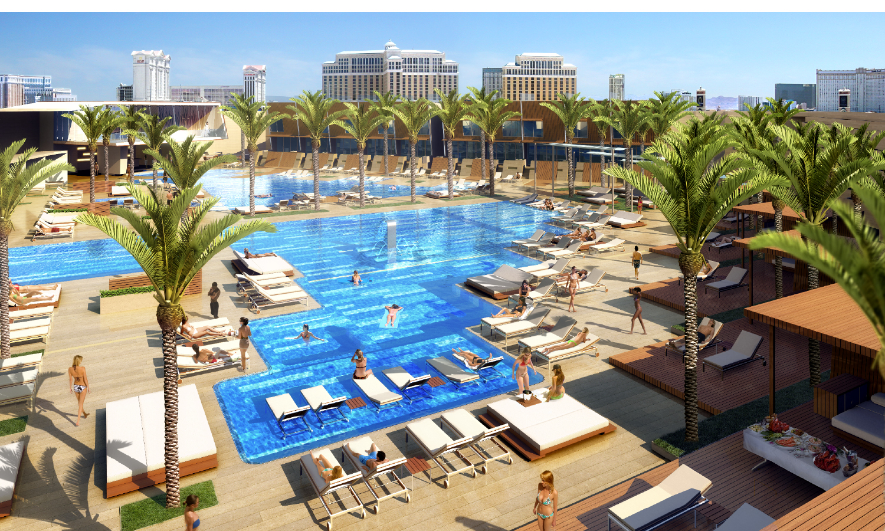
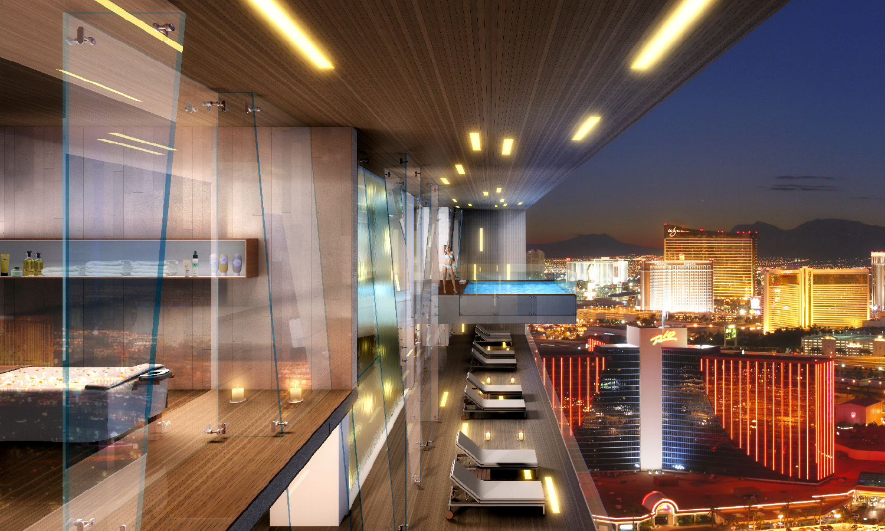
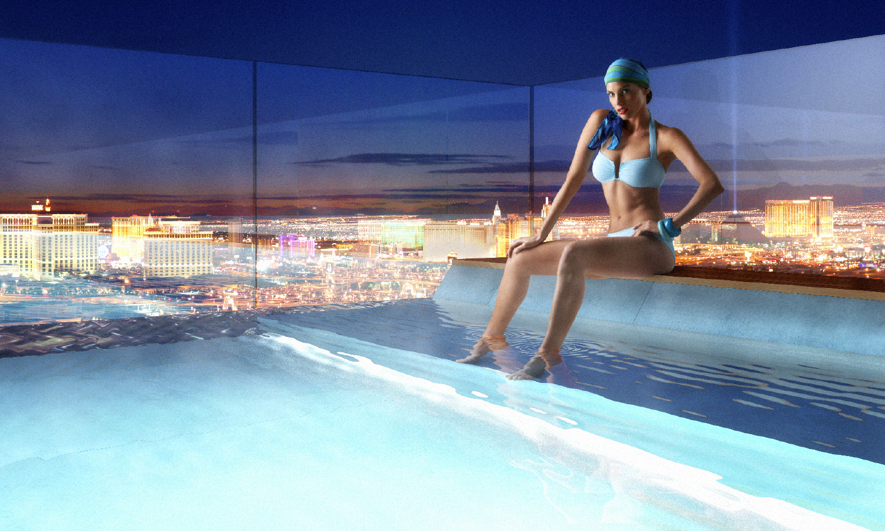
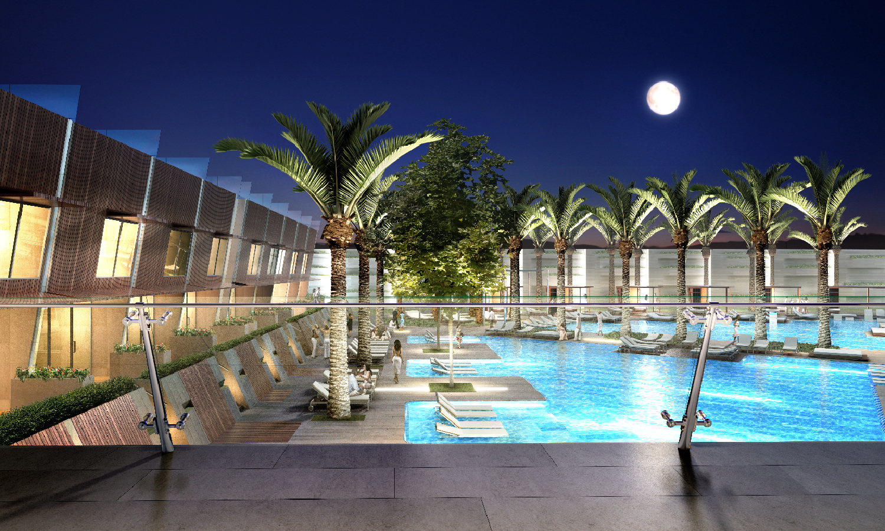
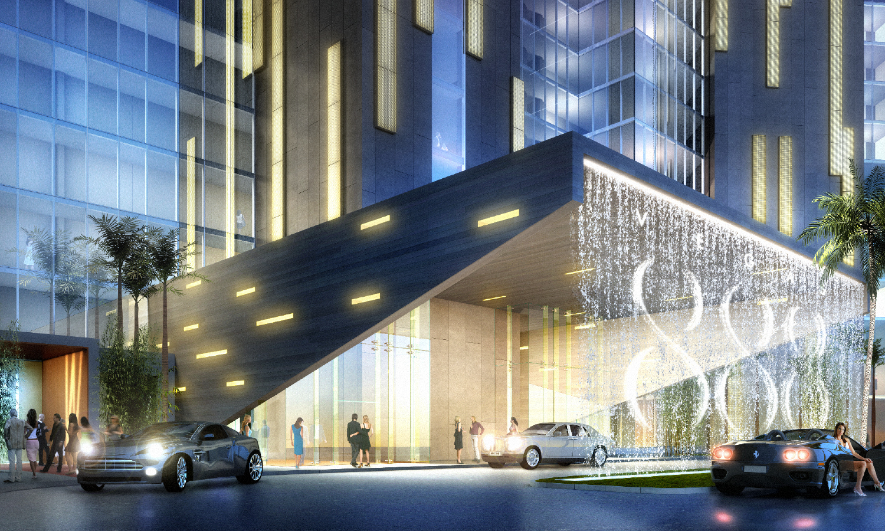
Vas 888: Spa, Skin, Pool and Amenities
Las Vegas, NV
Design 2006
28,000 sq. ft.
Increasingly, marketing and brand identity drive real estate and determine the success of high-profile projects. In the heated real-estate market of Las Vegas, the quest for a saleable image can determine form and alter content. LTL was called upon to strengthen the marketability of the Vegas 888 project, one of a multitude of high-rise condo towers in and around Las Vegas, through design, but their role began after the building had been schematically designed, its footprint determined, its structural grid set, and its overall floor plans and mechanical systems laid out. The design, restricted to a thin zone at the building’s perimeter, maximized the effects of that skin, as both an advertising and architectural surface. On the 38th and 39th floors, LTL designed public leisure programs as a thickening of this skin; adjusting the organization of a spa, outdoor lounge, and bar area to magnify the economic, aesthetic, and optic potential of the building’s surface.
Type
Credits
Client: Del American, Inc.
Project team: Paul Lewis, Marc Tsurumaki, David J. Lewis; Vivian Lee, project architect for Spa and Hot Spot; Marc Kushner, project architect for Sales Center; Alex Terzich, project architect for Sport Pavilion; Clark Manning, Matthew Roman, Tamicka Marcy, Santiago Rivera Robles-Martinez, Beatie Blakemore, Mia Lorenzetti, Alice Chung, Adam Frampton
Advertising and design: dbox
Structural engineer: Cary Kopczynski & Company
Mechanical engineer: Glumac
Lighting design: Lighting Design Alliance
Landscaping: Lifescapes International
Pool consultant: STO Design Group
Construction management: Construction Management & Development
