Van Alen Institute
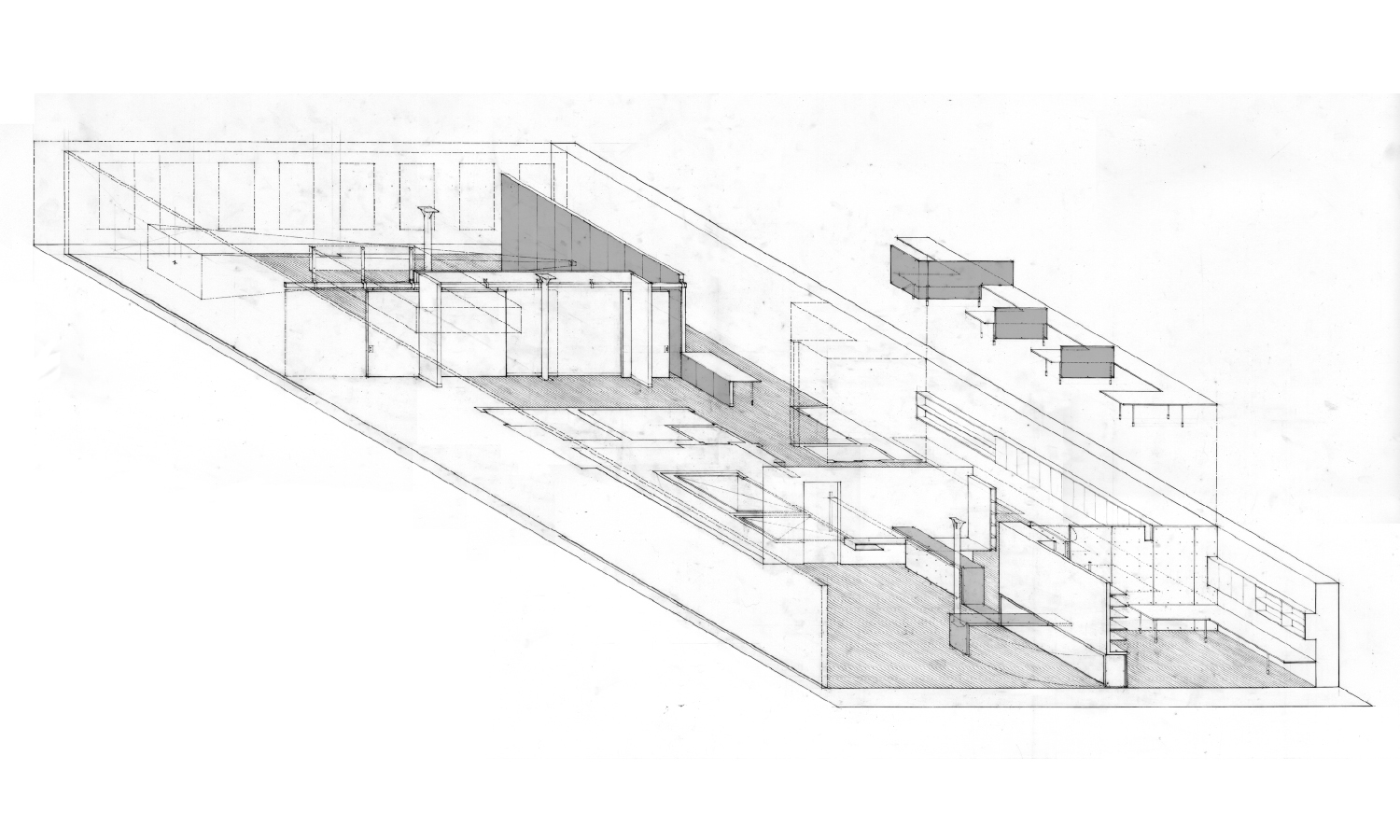
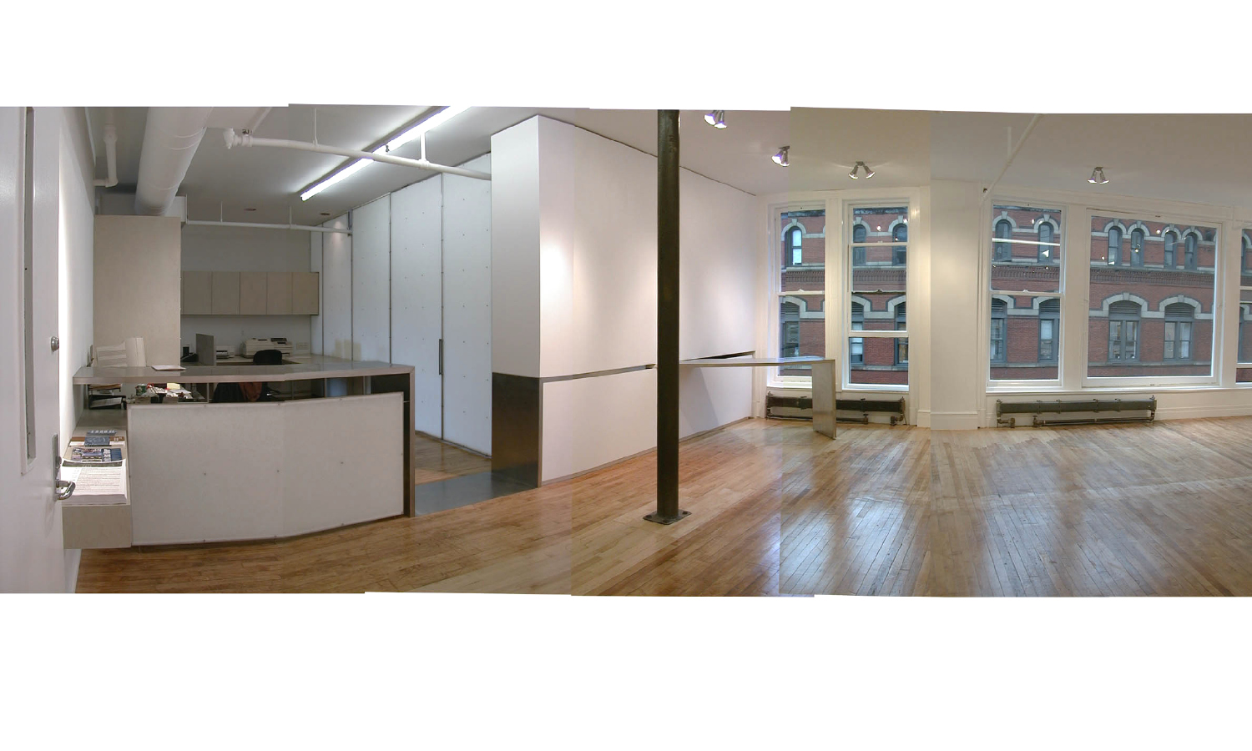
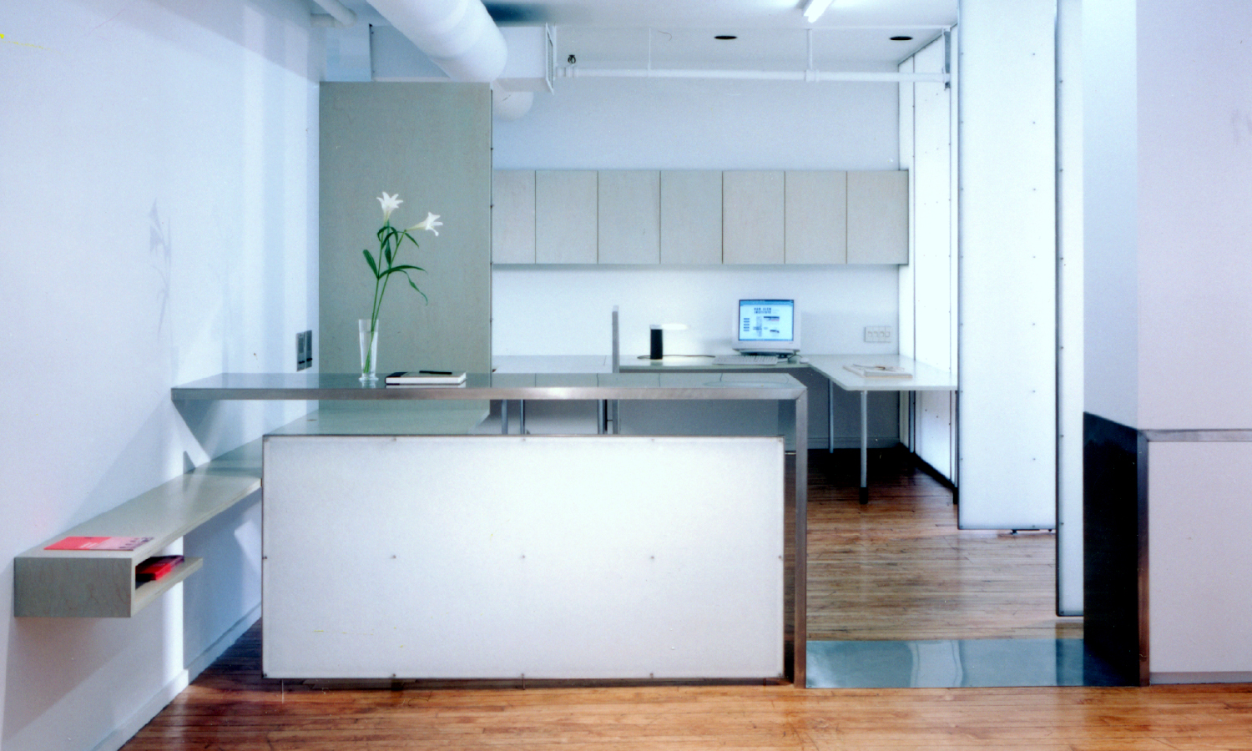
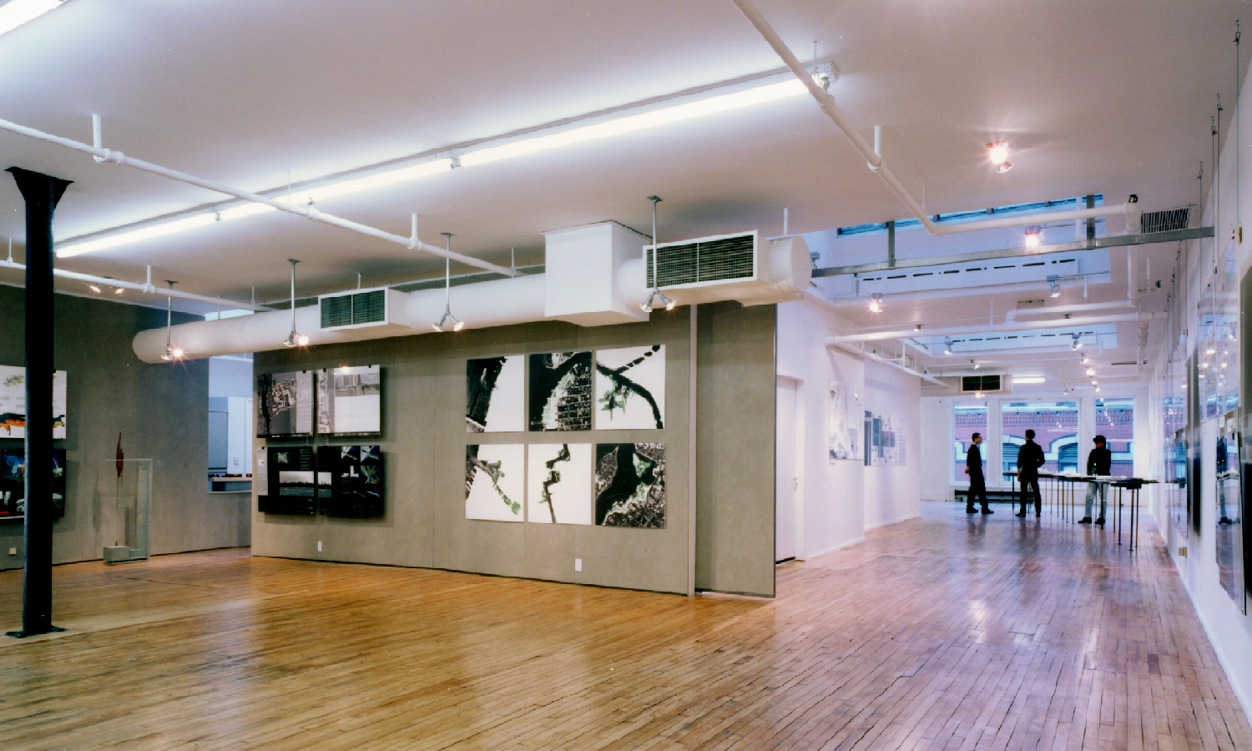
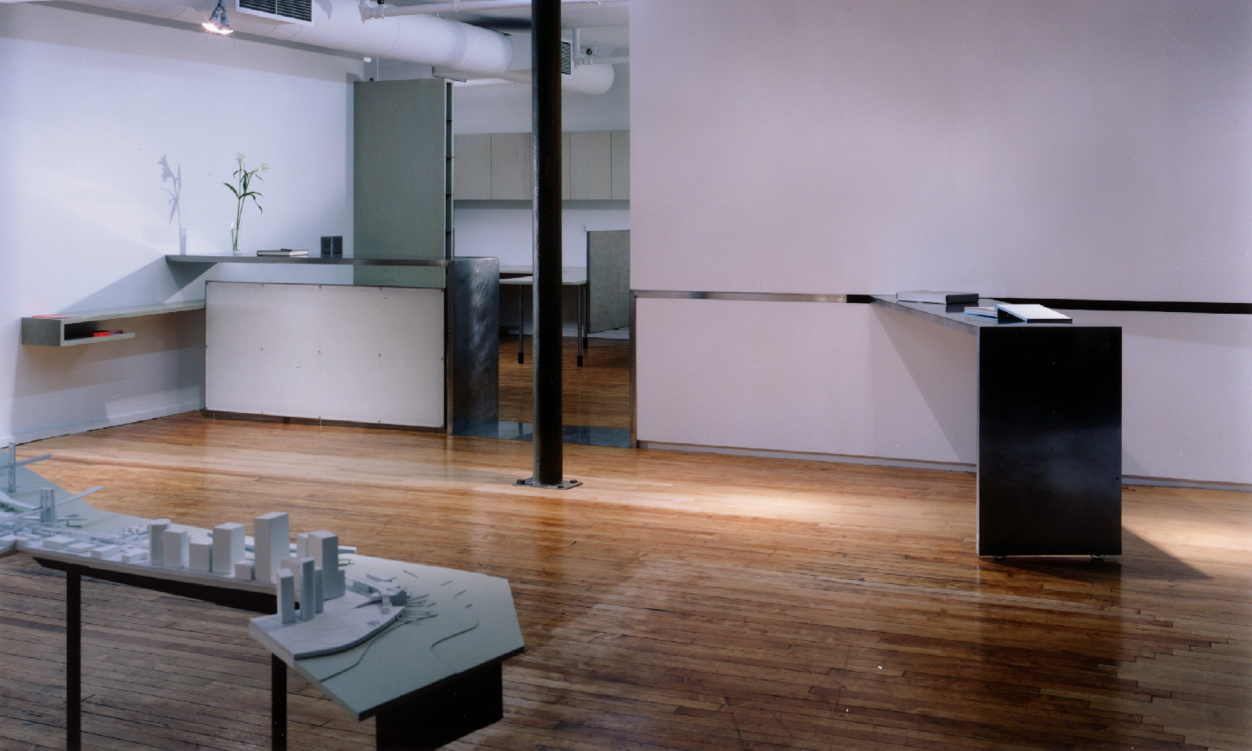
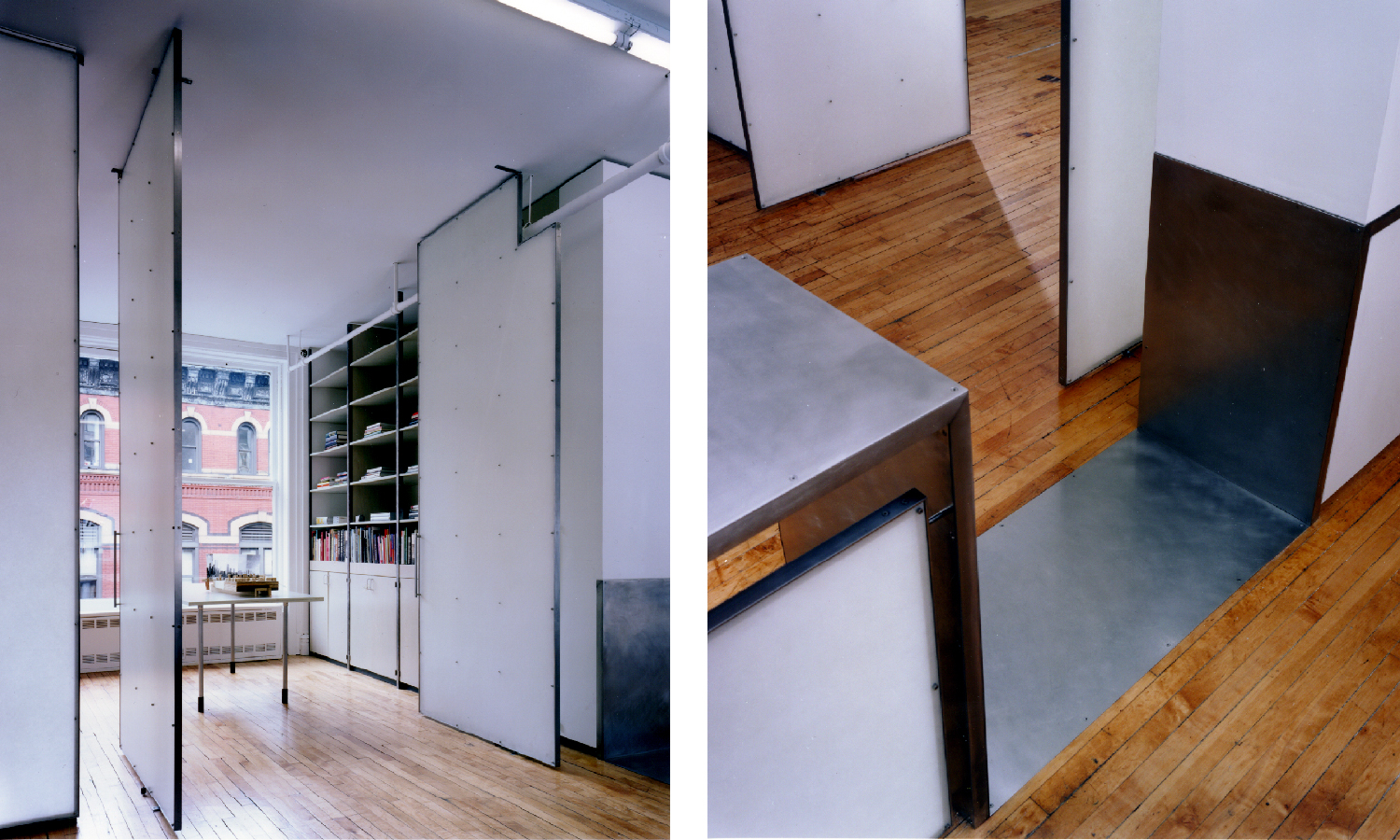
Van Alen Institute
New York, NY
Completed 1998
3,500 sq. ft.
Faculty Design Award, The Association of Collegiate Schools of Architecture
Design Distinction, Environments, ID Magazine 45th Annual Design Review
The Van Alen Institute, an urban think tank located in the Flatiron district of Manhattan, requested a design that would produce a coherent and legible organization of space while allowing for the variety programs conducted by the organization. Central to the project was a need to unify and demarcate the private office zone from the public gallery area while optimizing uses within the limited floor plate. Operating largely through removal, LTL first demolished existing partitions to maximize the openness of the loft-like space. Next, a series of tactical insertions, each serving multiple functions, were installed, including a rotating stainless steel table for opening events, and a large sliding wall which can create an acoustically separate room for presentations and lectures. In response to the modest budget, LTL served as architect, general contractor and fabricator, custom designing furniture and other elements to maximize the possible functional configurations and use of the space.
