Tourbus Hotel
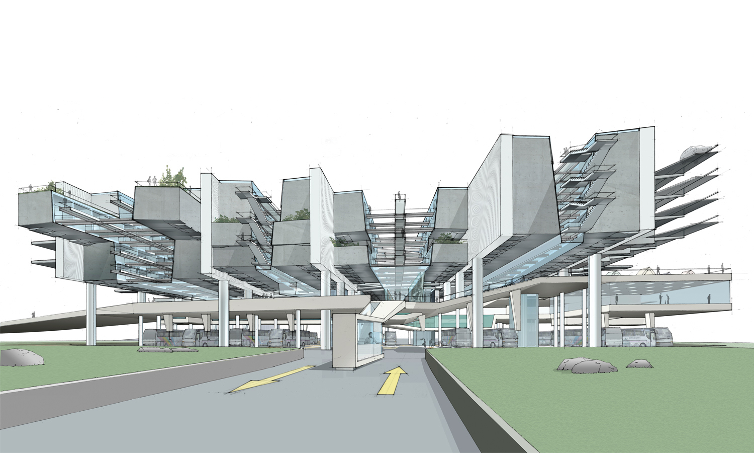
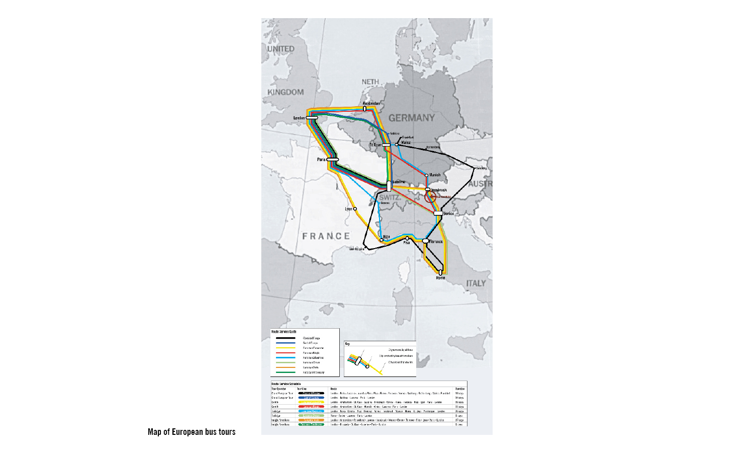
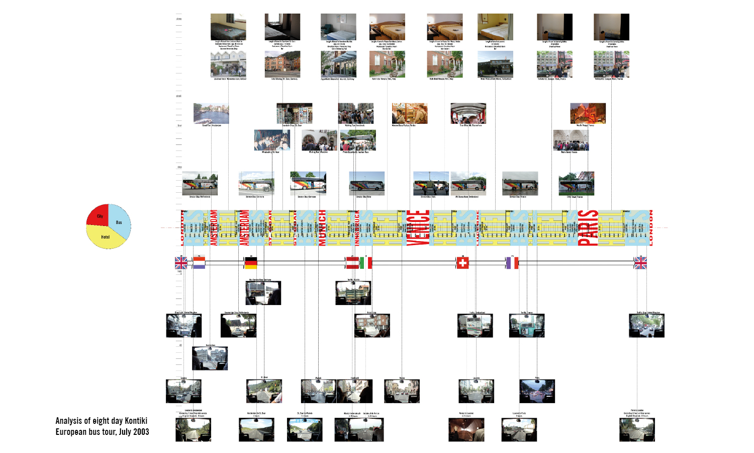
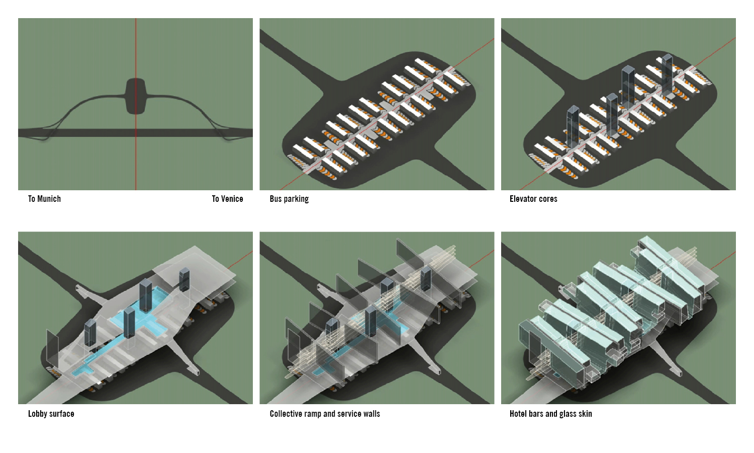
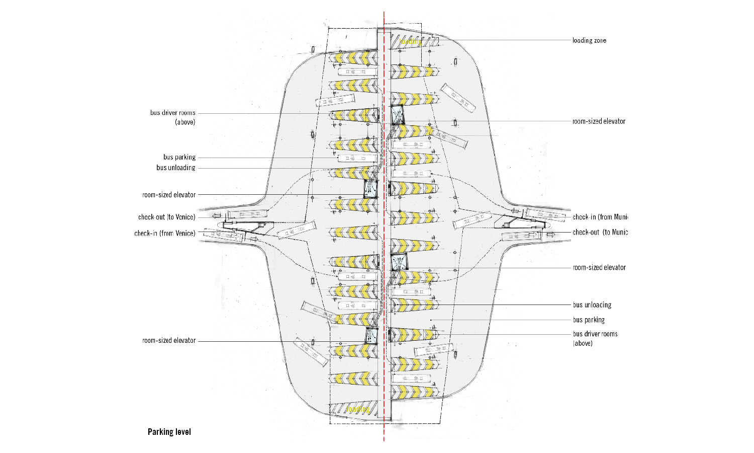
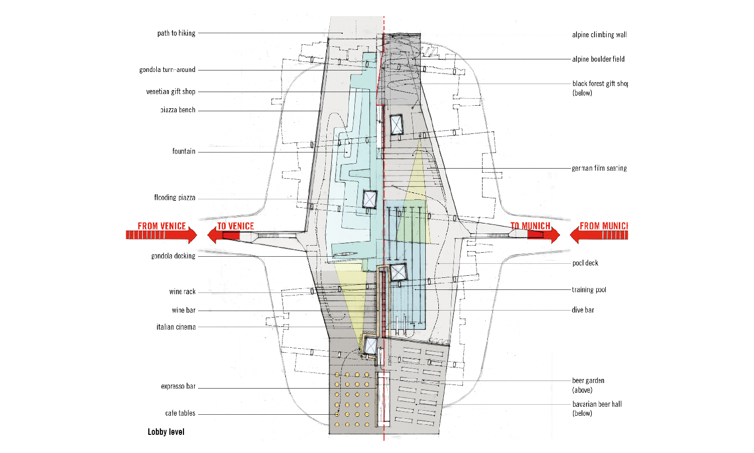
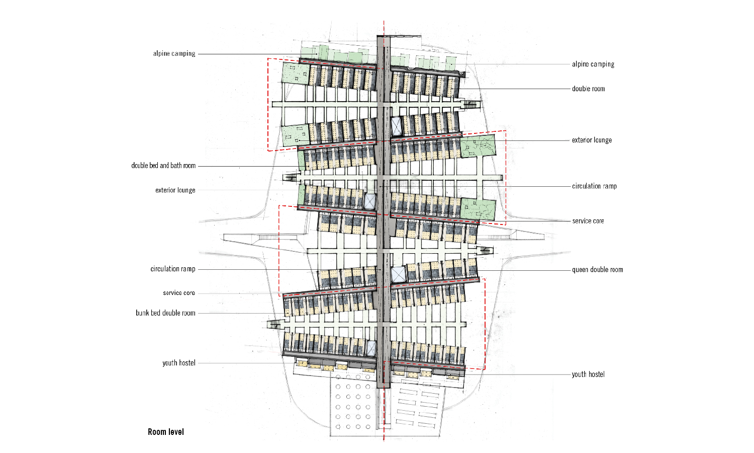
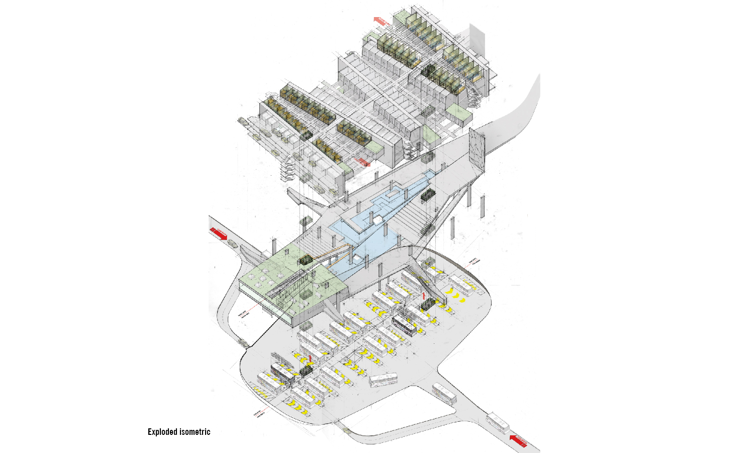
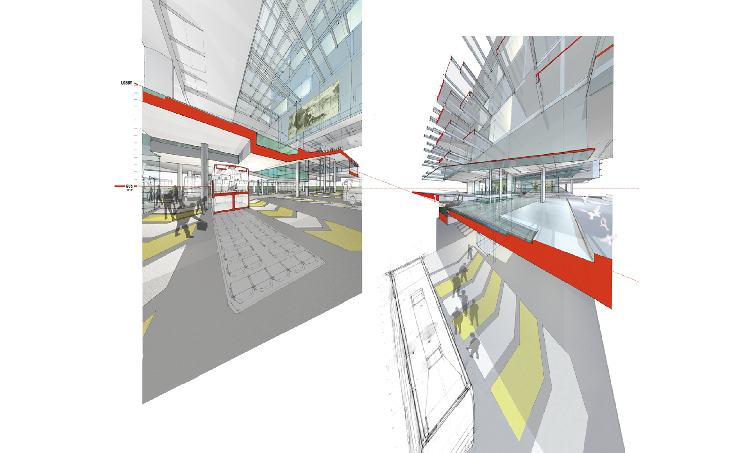
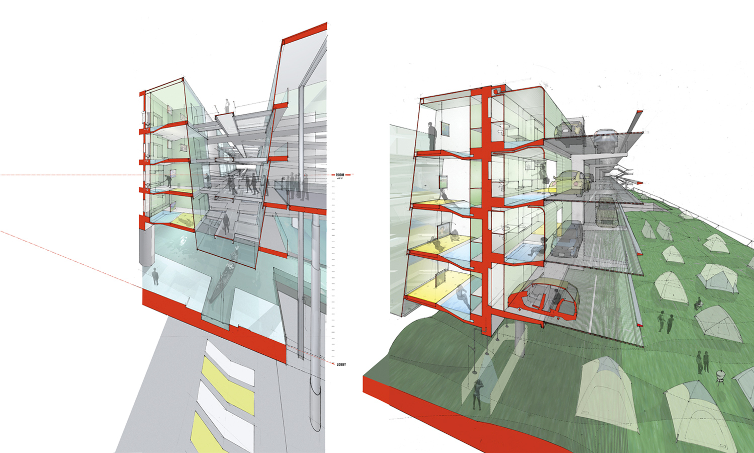
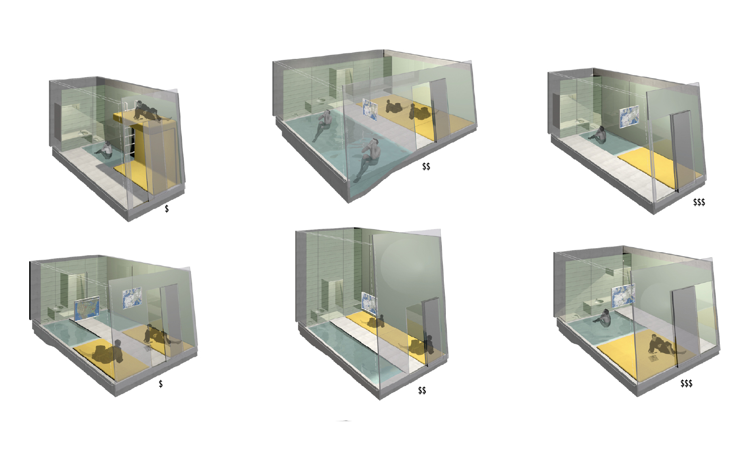
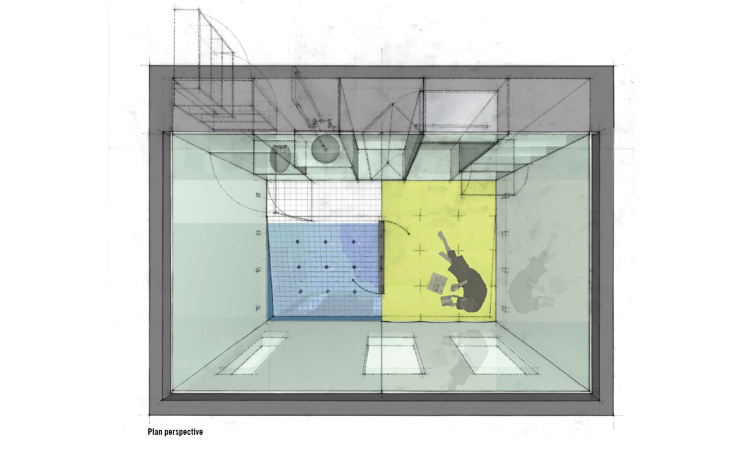
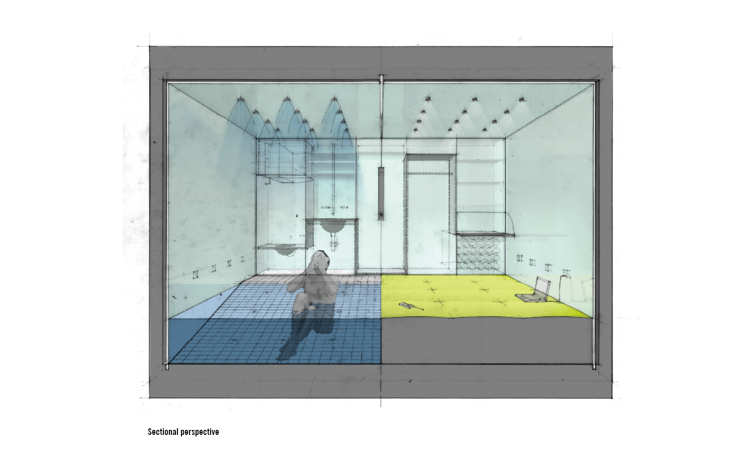
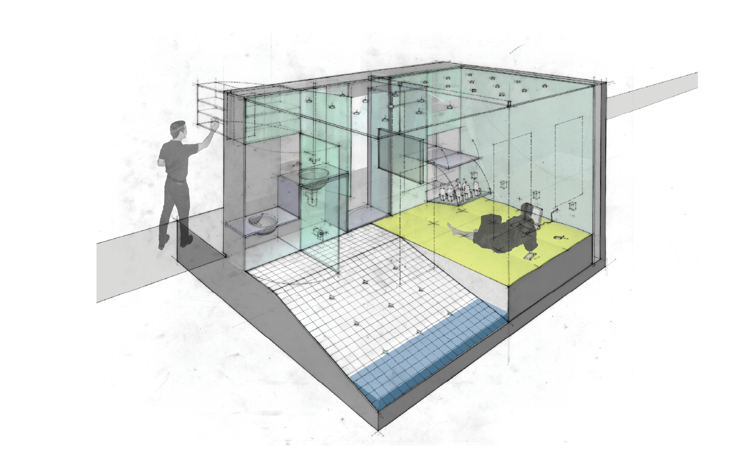
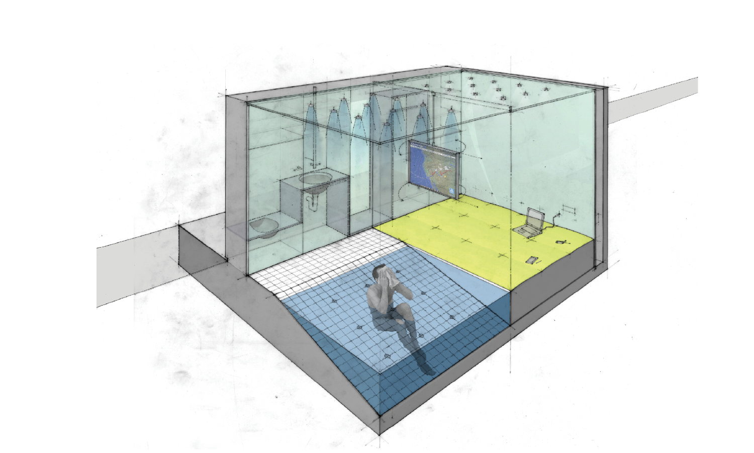
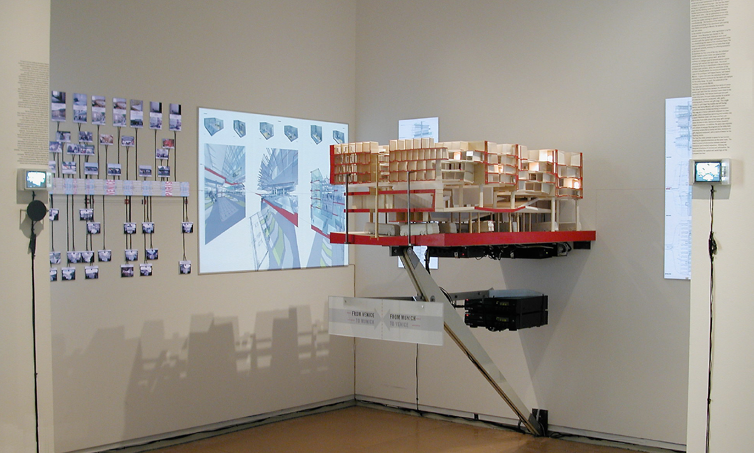
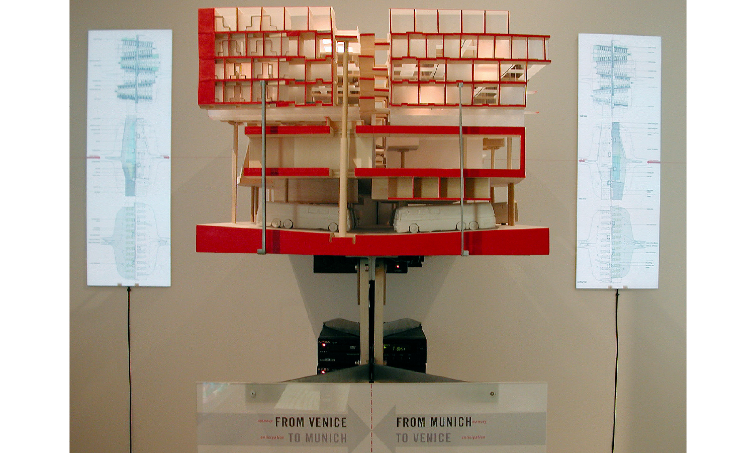
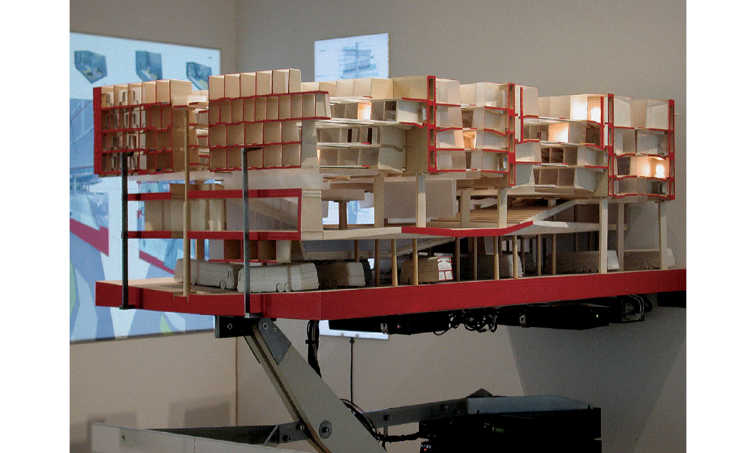
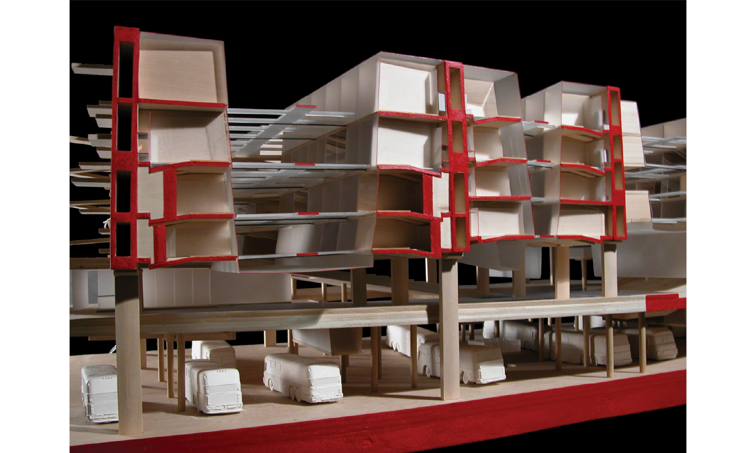
Tourbus Hotel
New Hotels for Global Nomads
New York, NY
Design 2002
Cooper-Hewitt Museum
2004 Venice Architecture Biennale
The standard bus tour of Western Europe condenses the diverse range of countries into a series of tourist sites suspended within a network of highways and hotels, souvenir shops, and service stops. These itineraries treat the continent the way a subway map describes a city: a space structured as points of interest separated by interludes of memory and anticipation. An analysis of one thirteen-day tour revealed that more time was actually spent on the bus than in cities. Moreover, most hotels were located on the periphery of the cities, making casual excursions into the city difficult.
The Tourbus Hotel is a new building type designed to accommodate the logistics of the bus tour and its complex social and visual mechanisms. This speculative prototype plugs into the existing routes of European bus tours. The design and organization of the building is predicated on the fact that everyone in the hotel has come from, or is going to, the same two cities. The building is composed of three zones—a bus parking level, a social lobby level, and a zone of hotel bars—each split equally to formalize the Janus nature of the program: coming and going, memory and anticipation, Venice and Munich.
Type
Credits
Curator: Donald Albrecht
Project team: Paul Lewis, Marc Tsurumaki, David J. Lewis; Hye-Young Chung, project manager; Jake Nishimura, Ade Herkarisma, Jamie Montgomery, Larry Cohn, David Takacs, Eric Samuels
Support provided by: Mercedes T. Bass Rome Prize in Architecture from The American Academy in Rome
