Open Planning Project
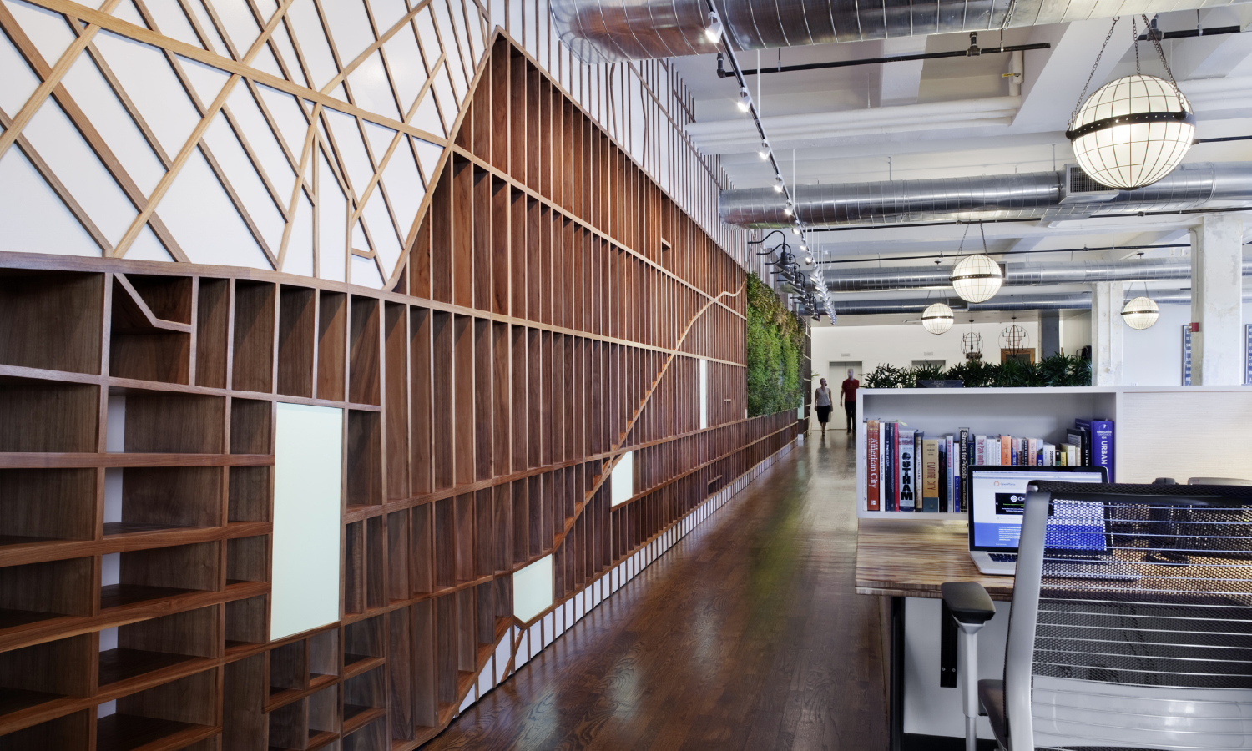
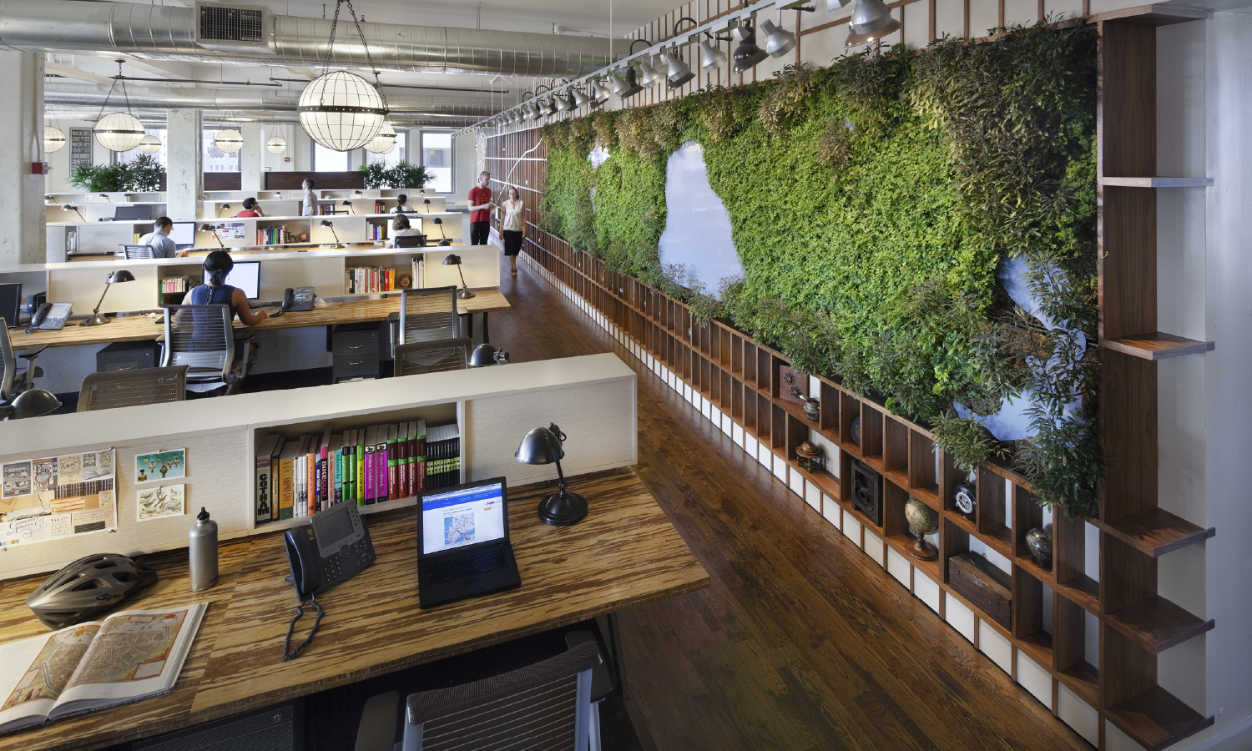
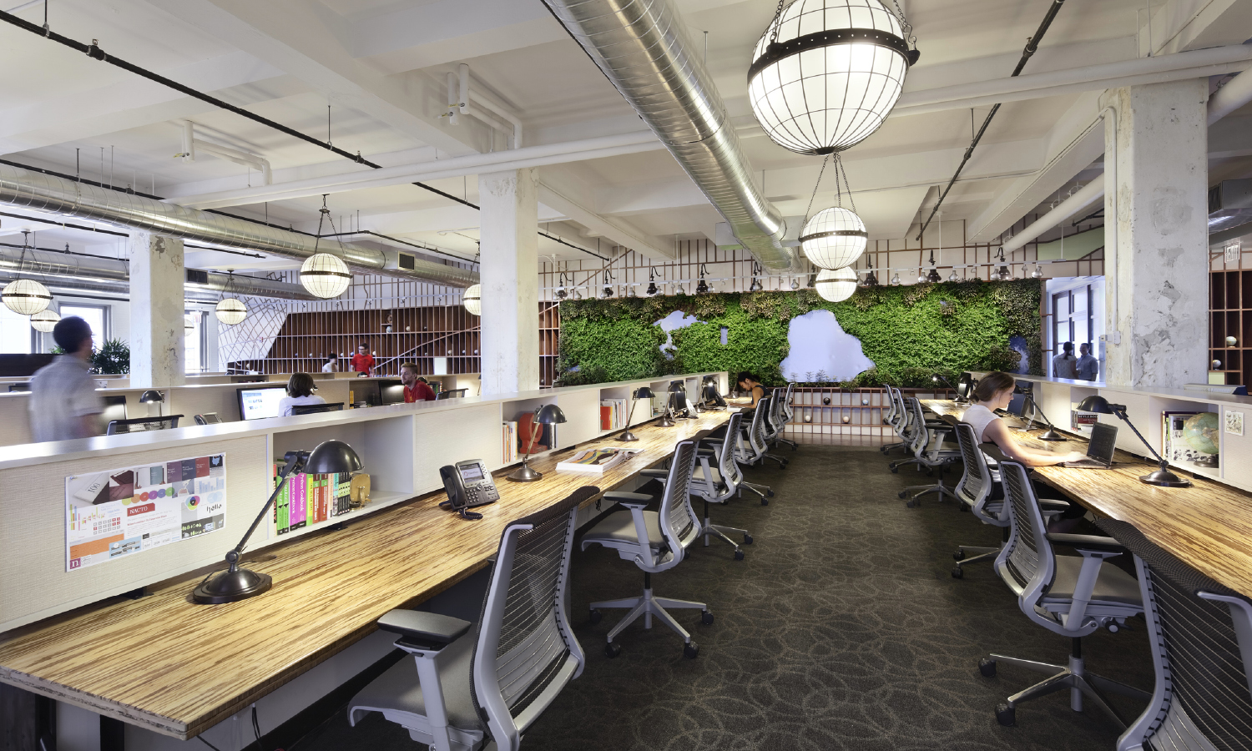
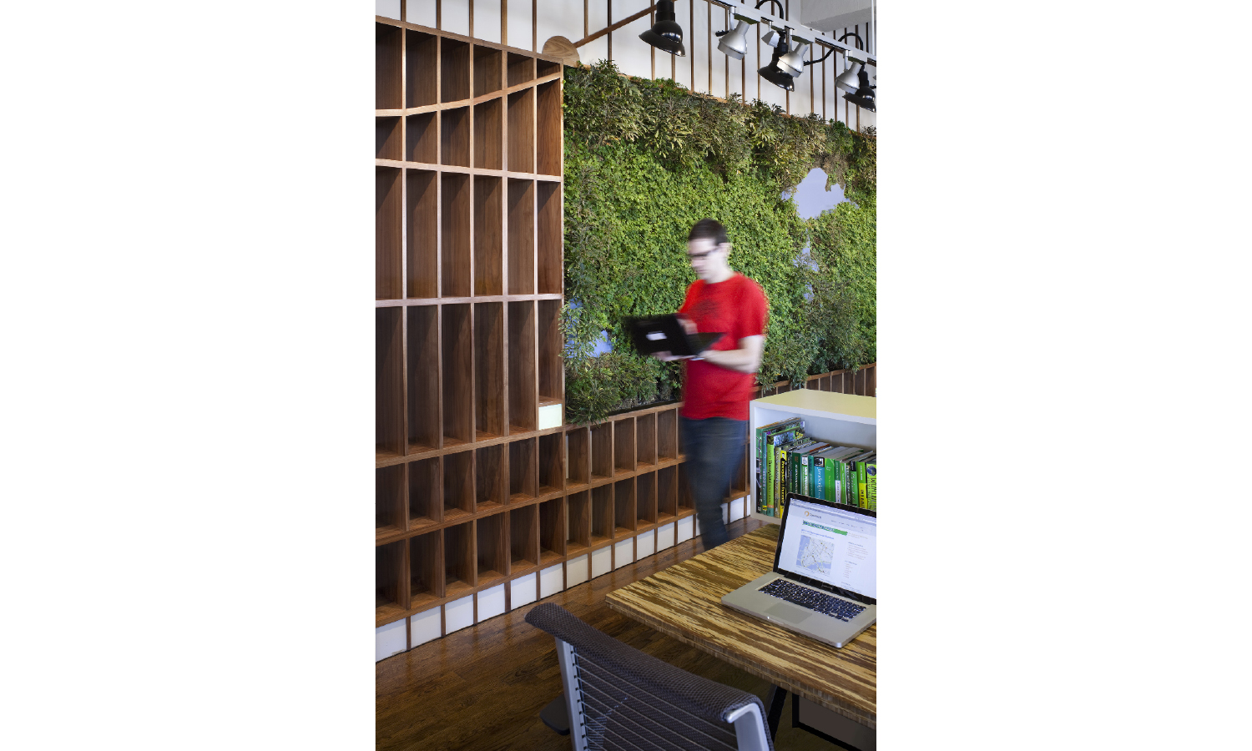
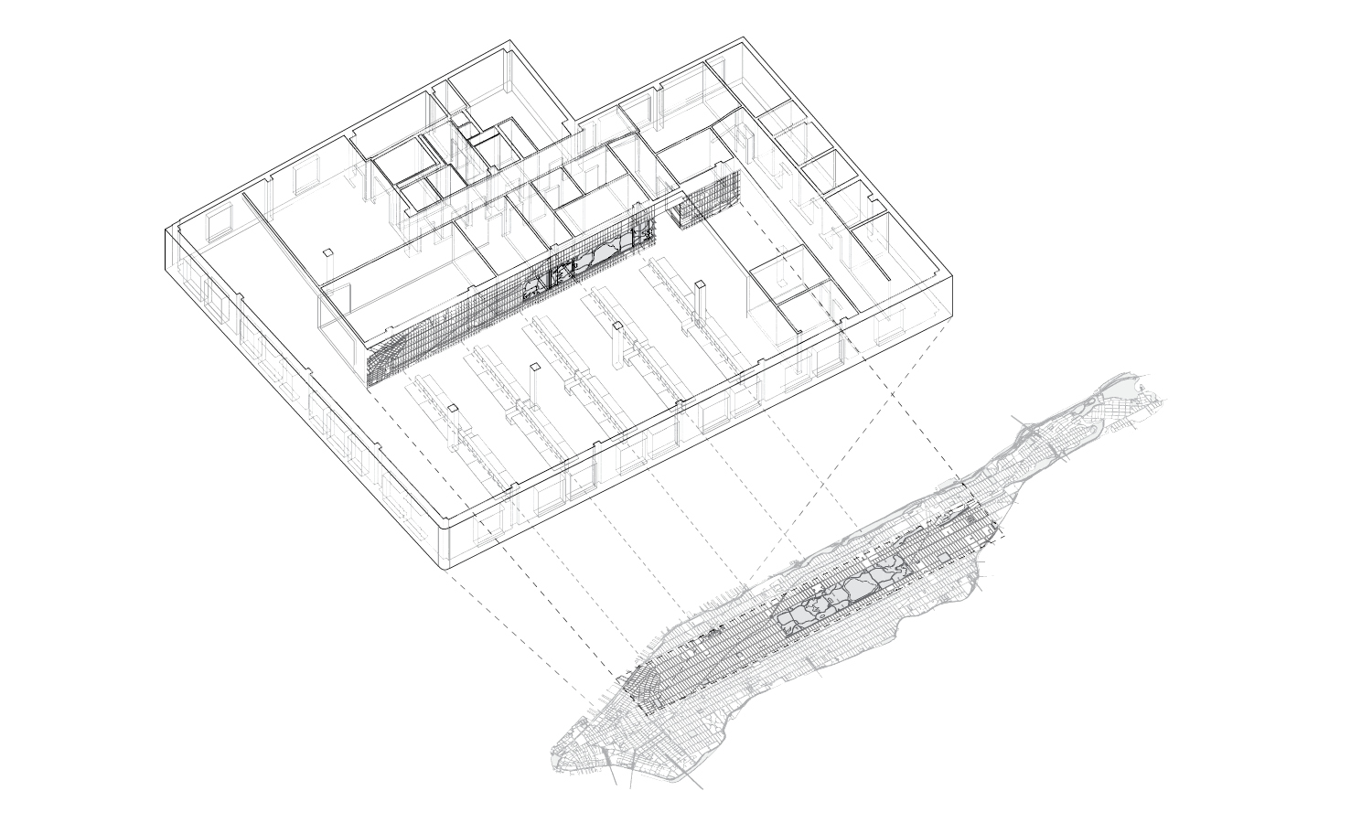
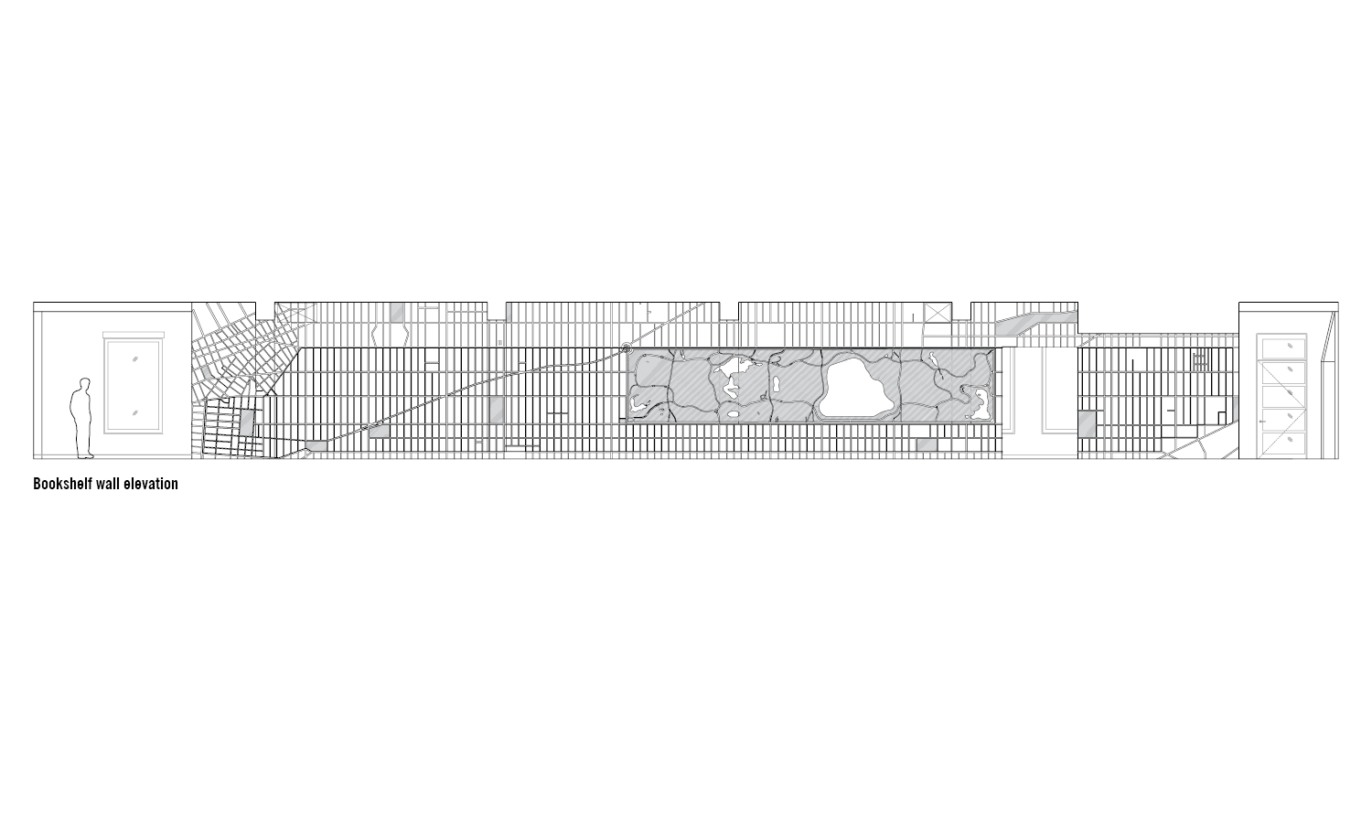
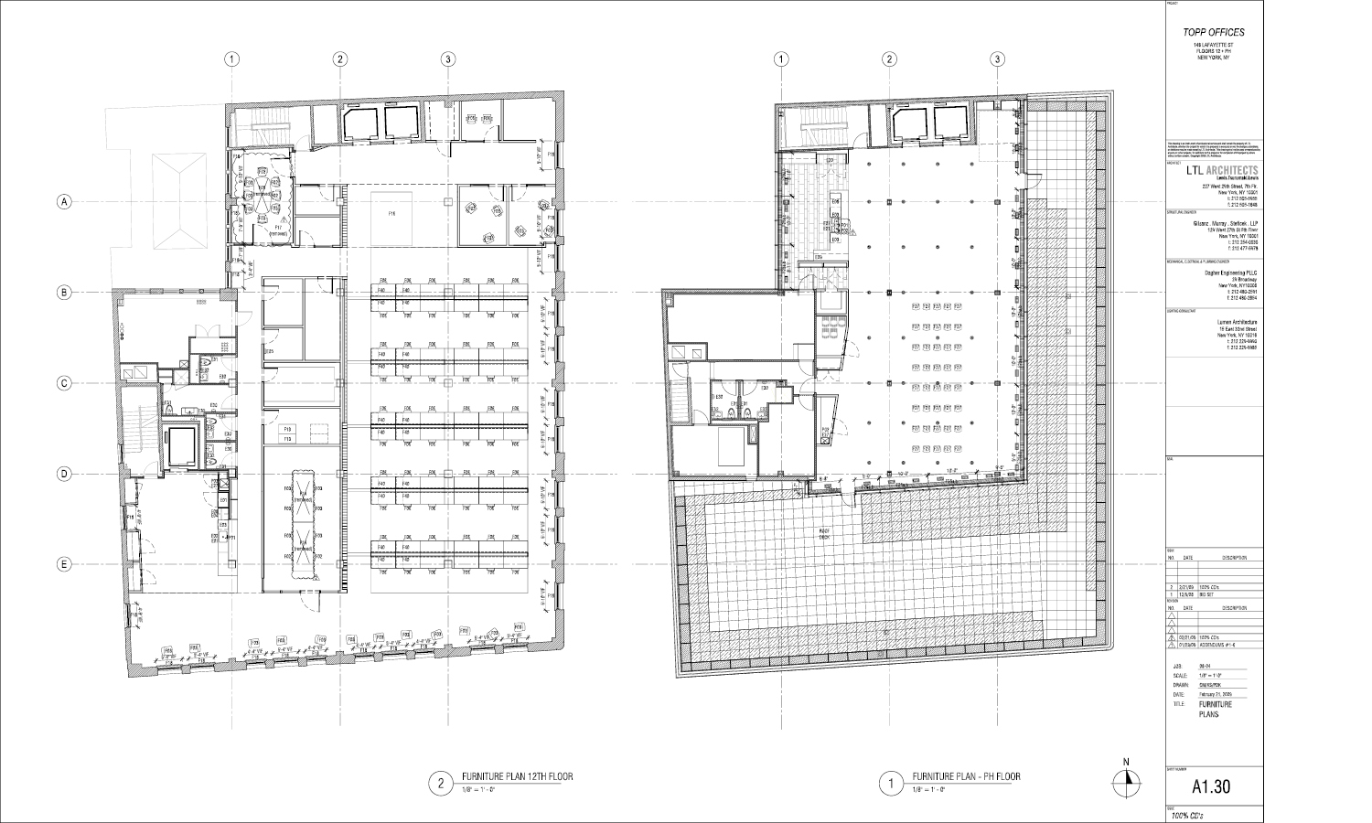
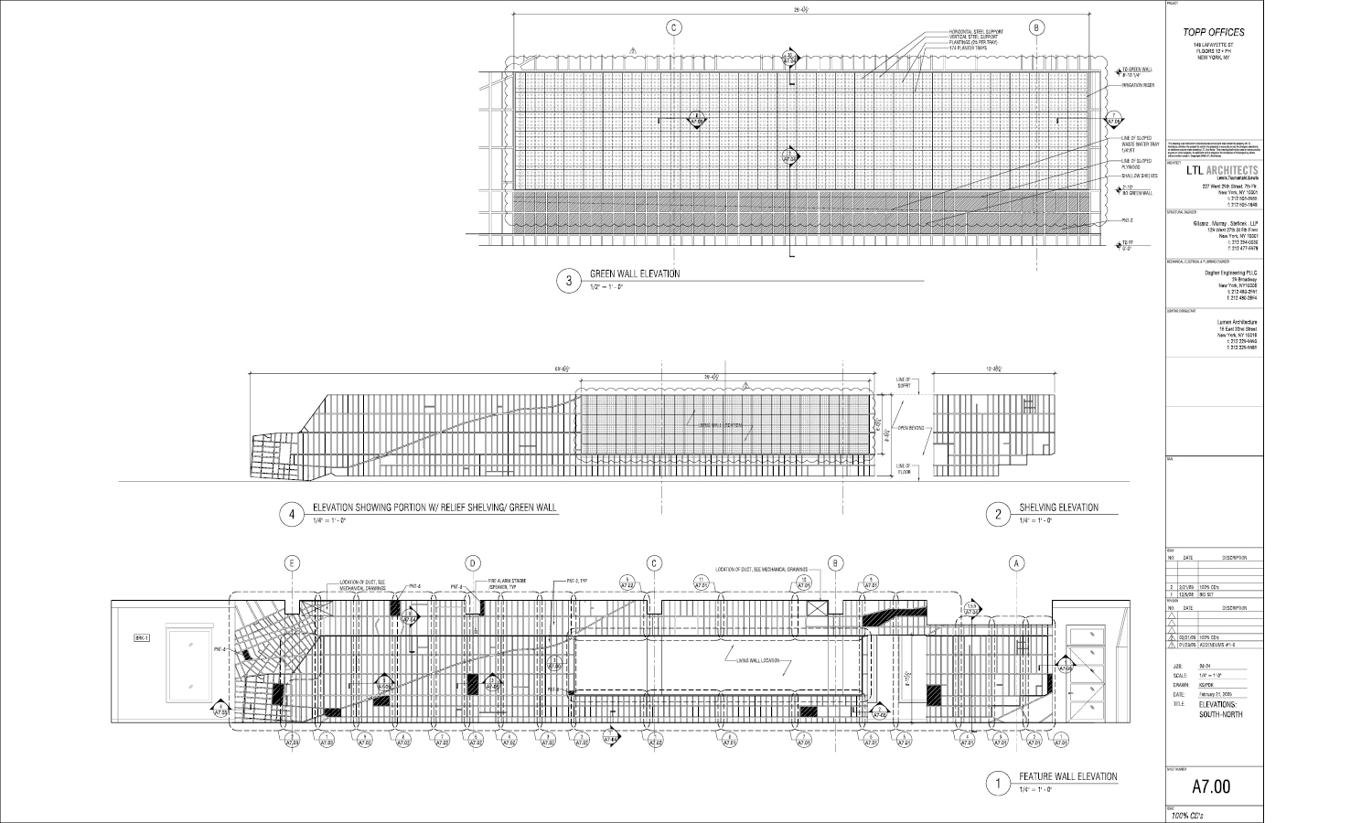
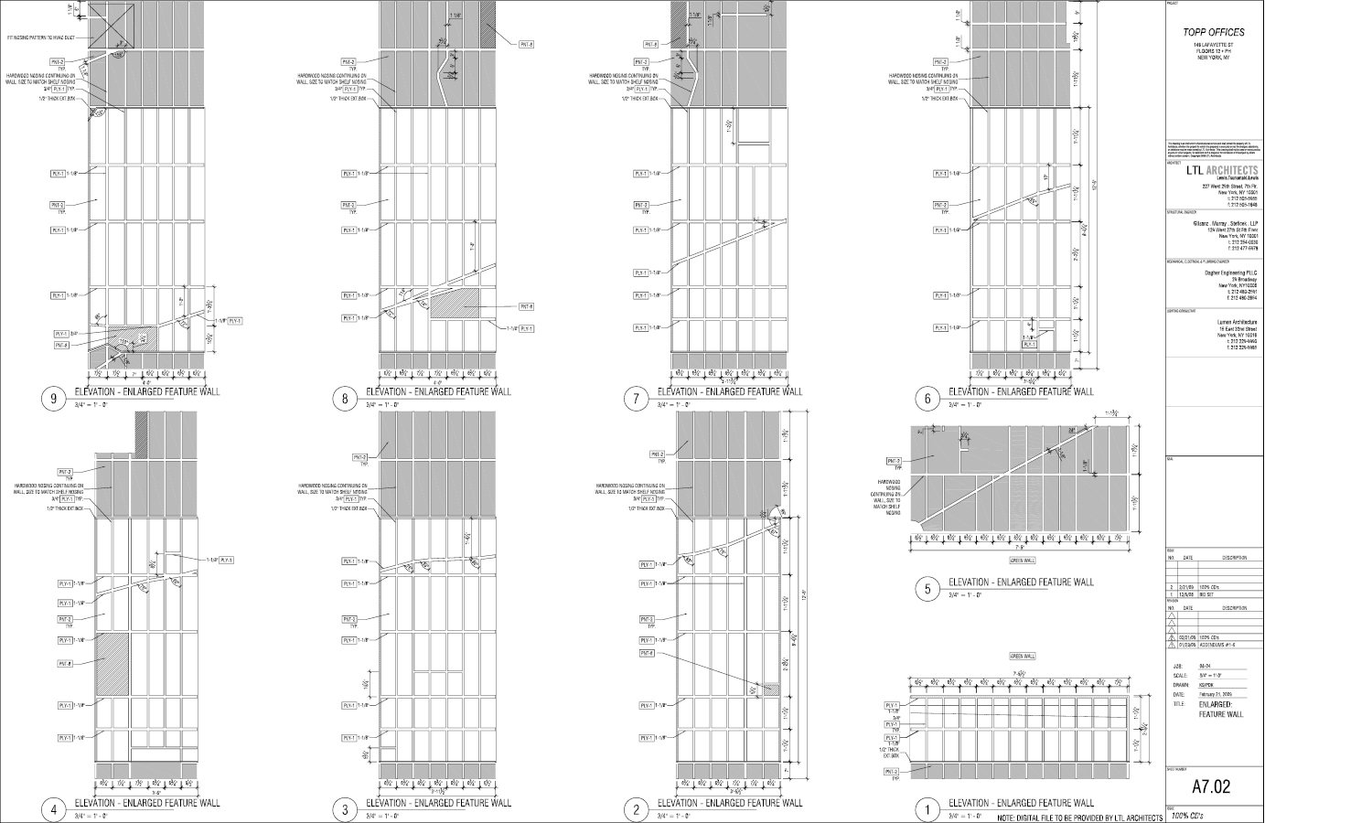
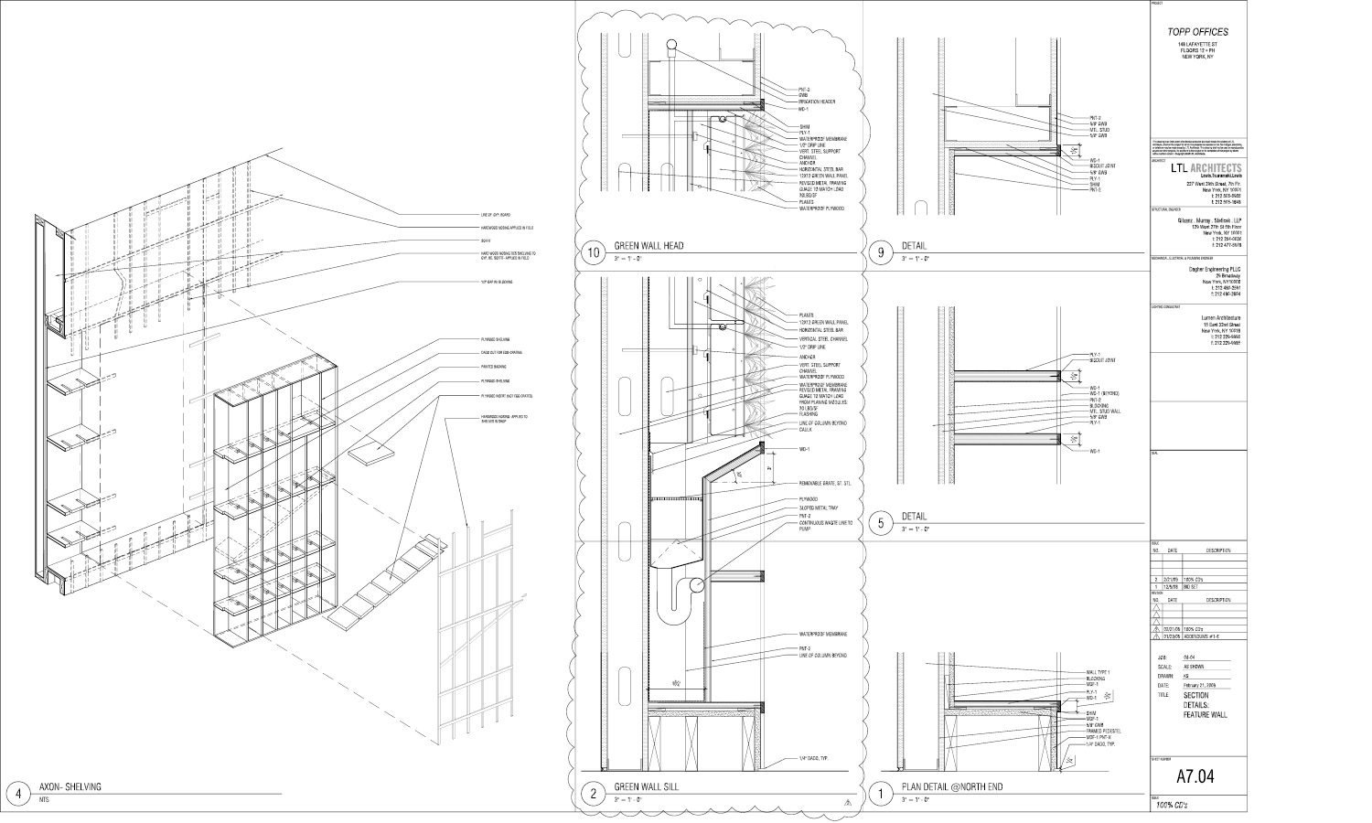
The Open Planning Project
New York, NY
Completed 2009
11,500 sq. ft.
The design for the office and meeting space of The Open Planning Project directly engages the nonprofit group’s mission: advocacy for public access to urban space. In addition to the variety of conference rooms, meeting spaces, and pantry areas that foster an open interaction among members, LTL designed a central, democratic shared work space at the heart of the project. Linear desks of bamboo enable flexible and easy exchange between employees and volunteers. A large, built-in bookshelf of walnut doubles as a 1:450 scaled map of Manhattan. The map shelf anchors the main space as an accessible repository for the wide range of publications on urban policy and planning, the collection of maps and globes, and the living green wall that represents Central Park.
Type
Credits
Client: Open Planning Project
Project team: Paul Lewis, Marc Tsurumaki, David J. Lewis; Clark Manning, Kate Snider, Perla Dís Kristindóttir, Eli Allen, Jason Dannenbring
Structural engineer: Gilsanz, Murray, Steficek
Mechanical engineer: Dagher Engineering
Lighting designer: LumenArch
Contractor: Qwest Contracting
Photography: Michael Moran
Publications
McKeough, Tim. "Scaling Manhattan." Azure. March/April 2011.
