Office Building
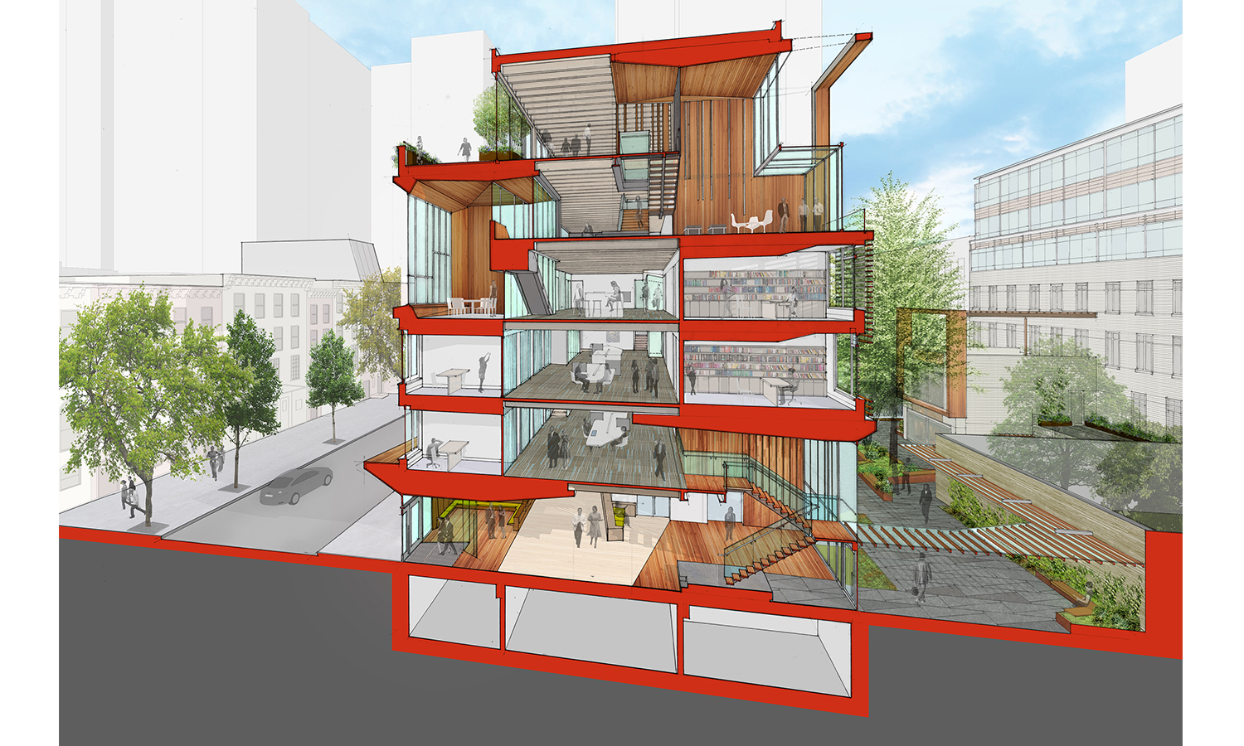
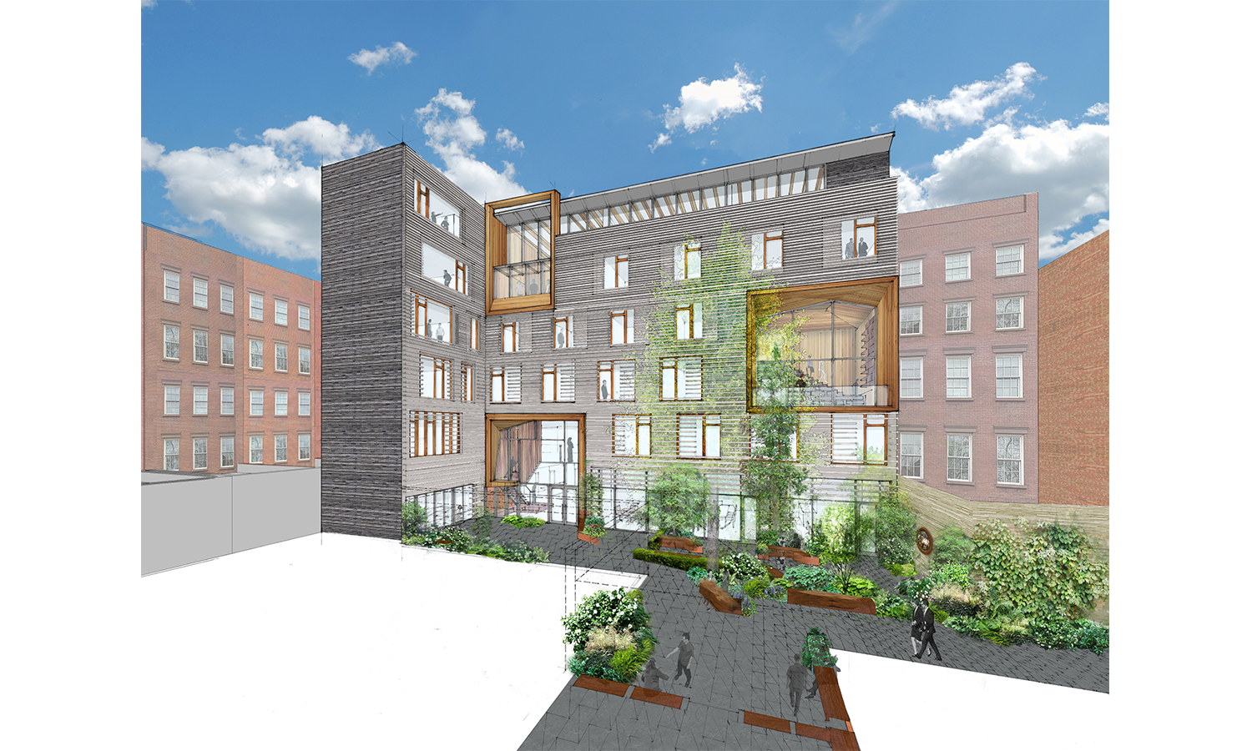
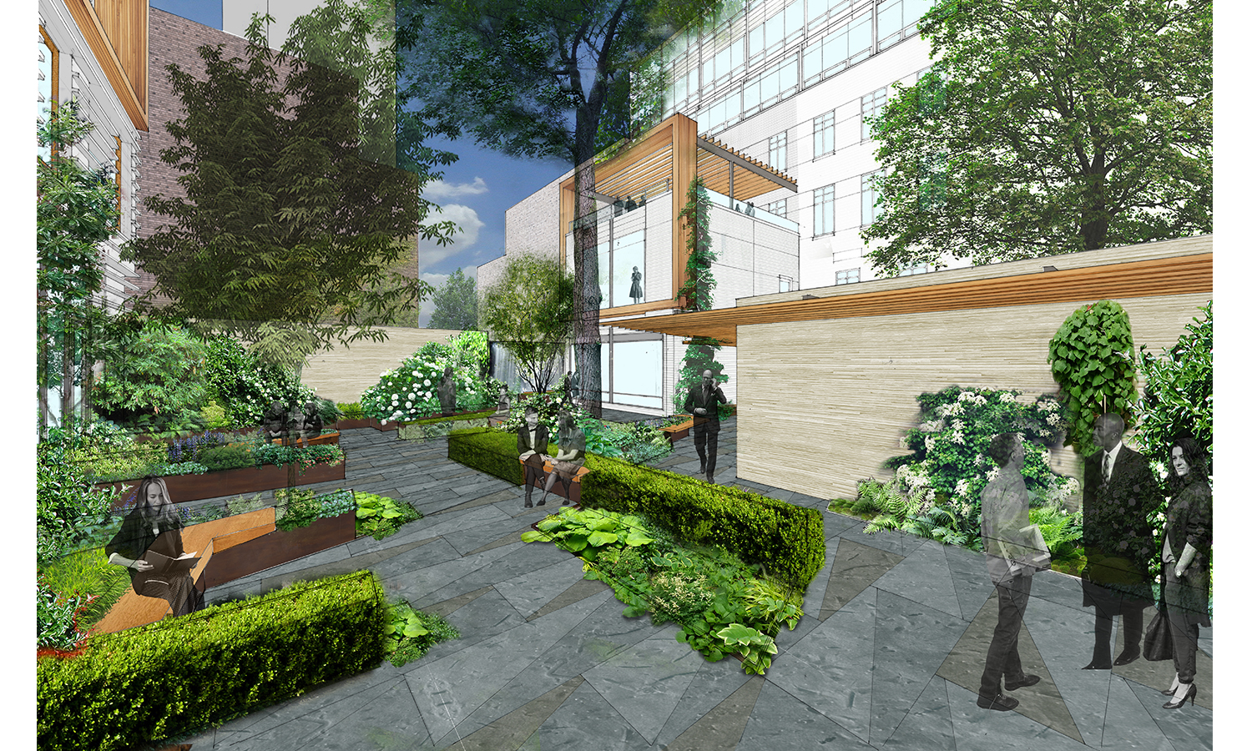
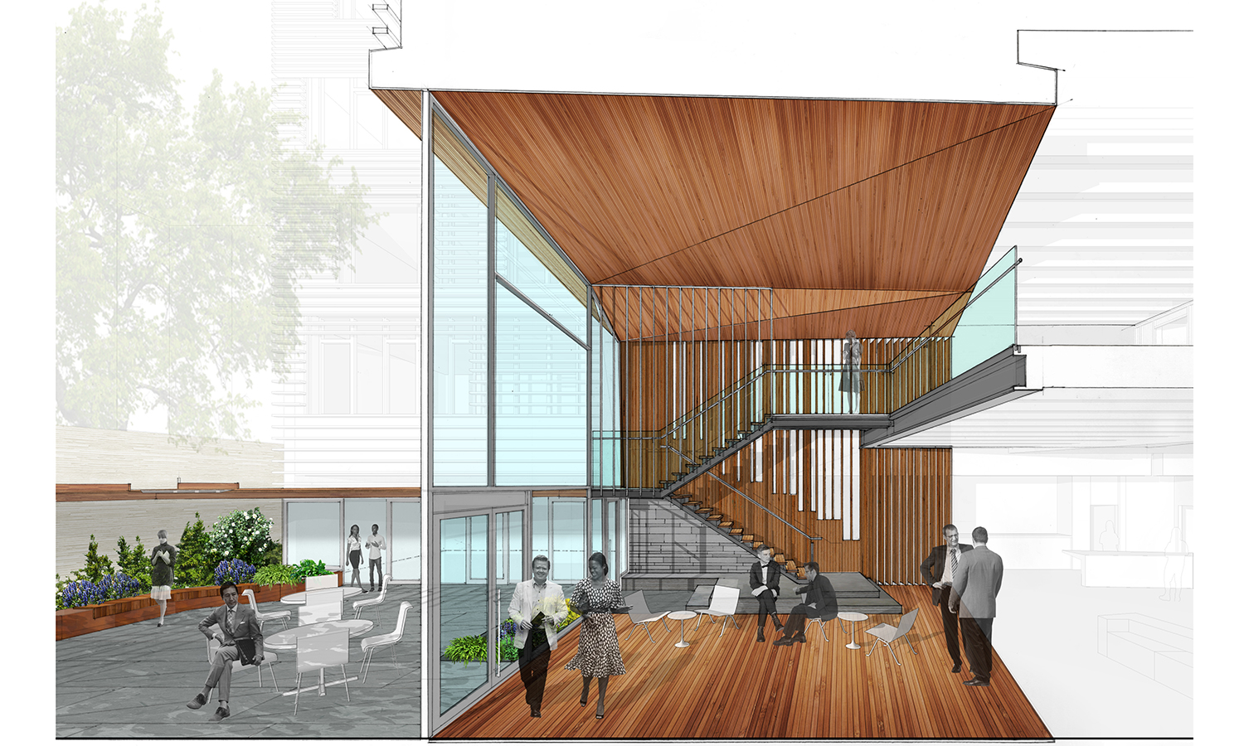
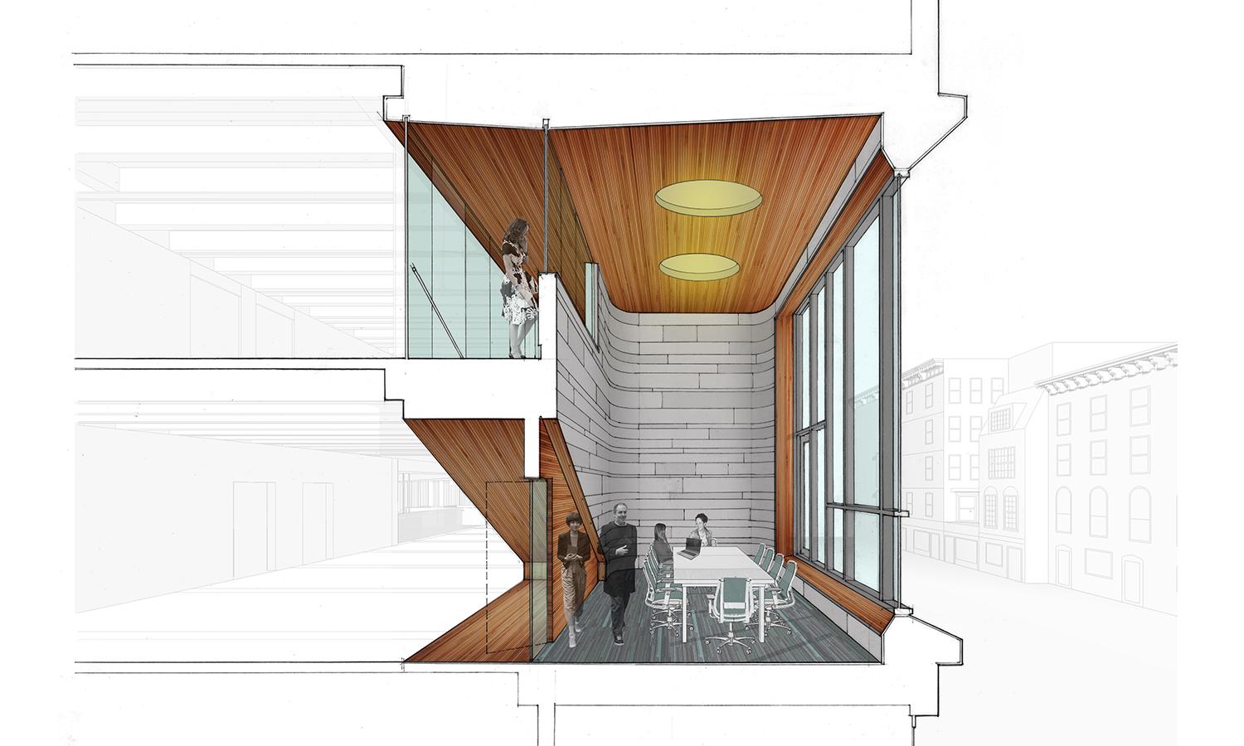
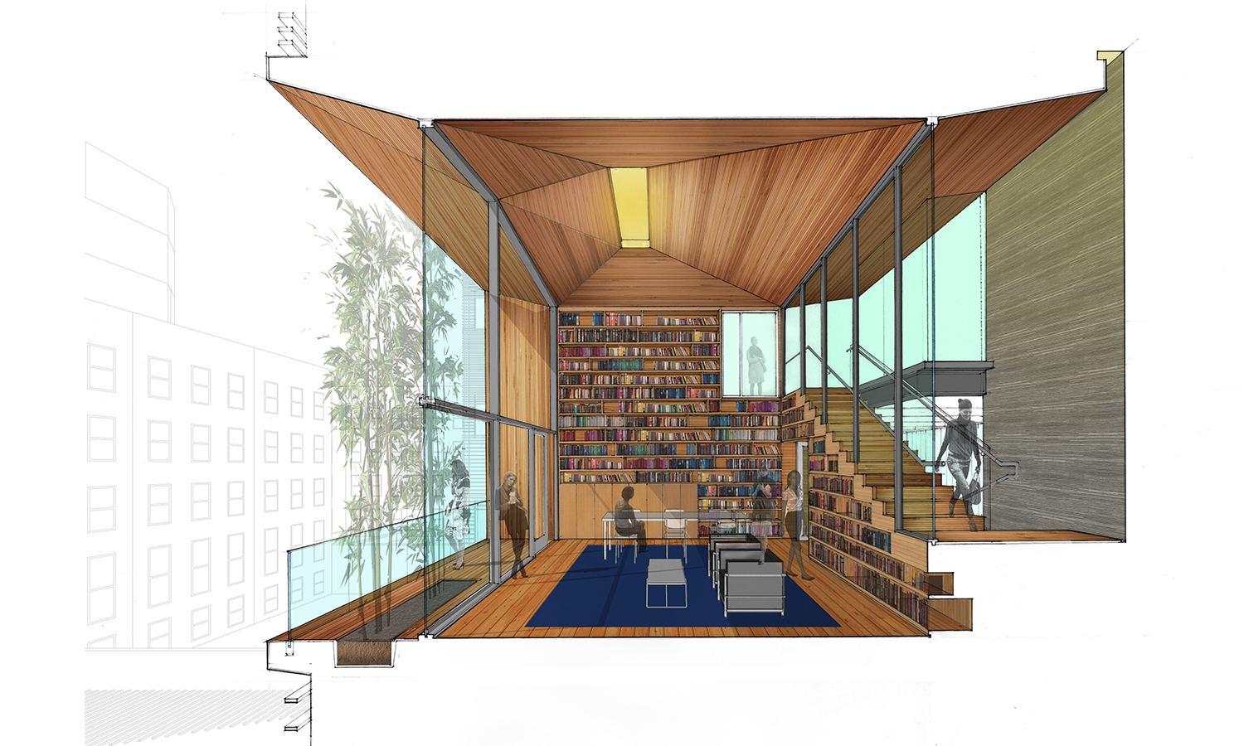
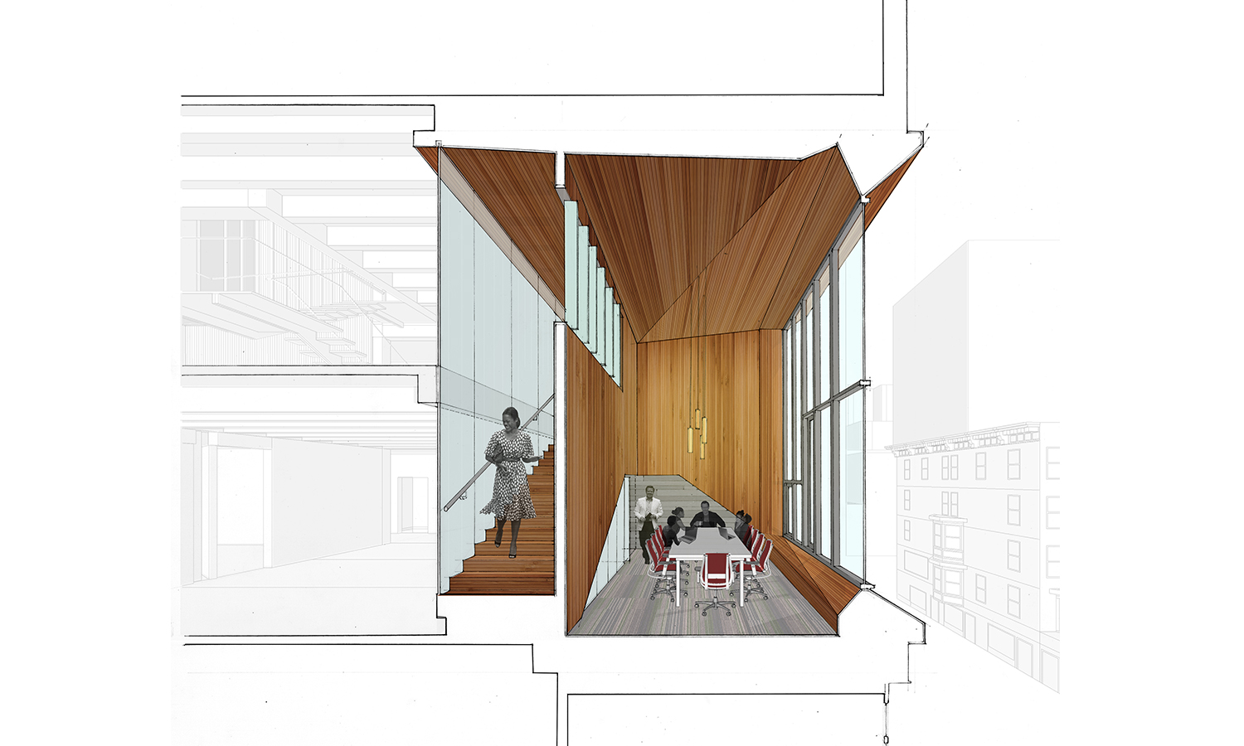
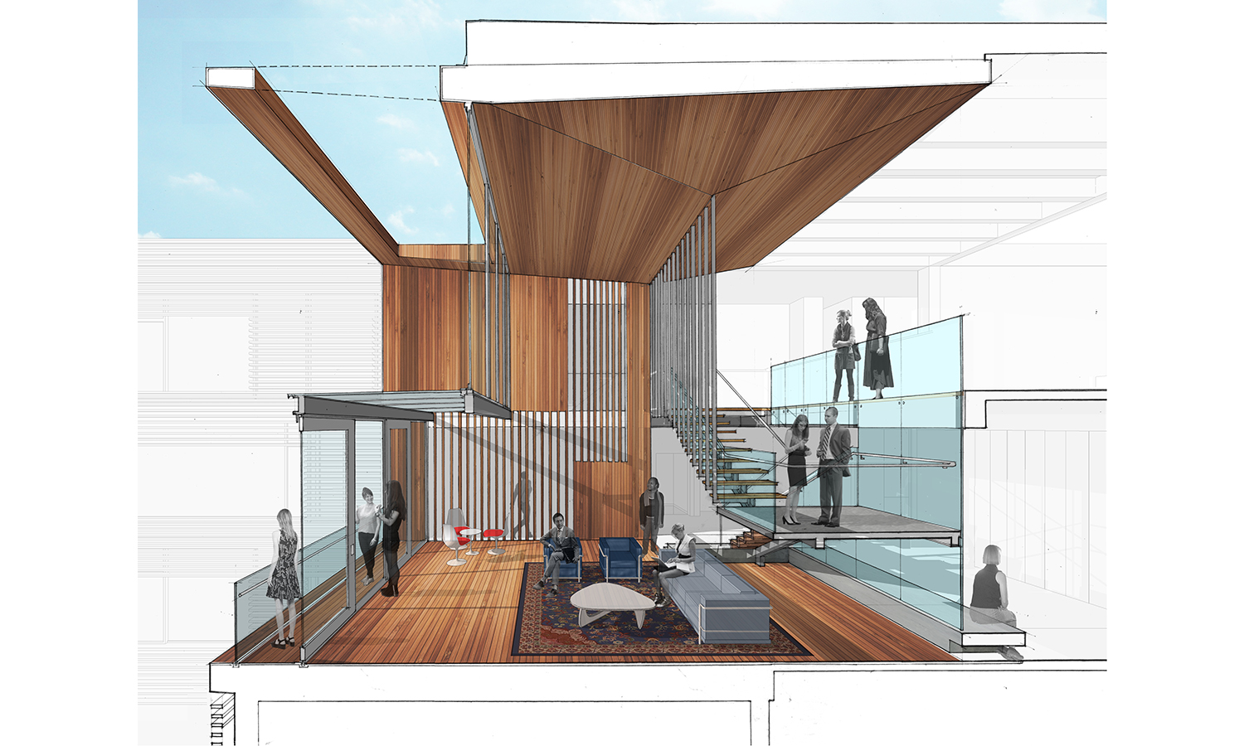
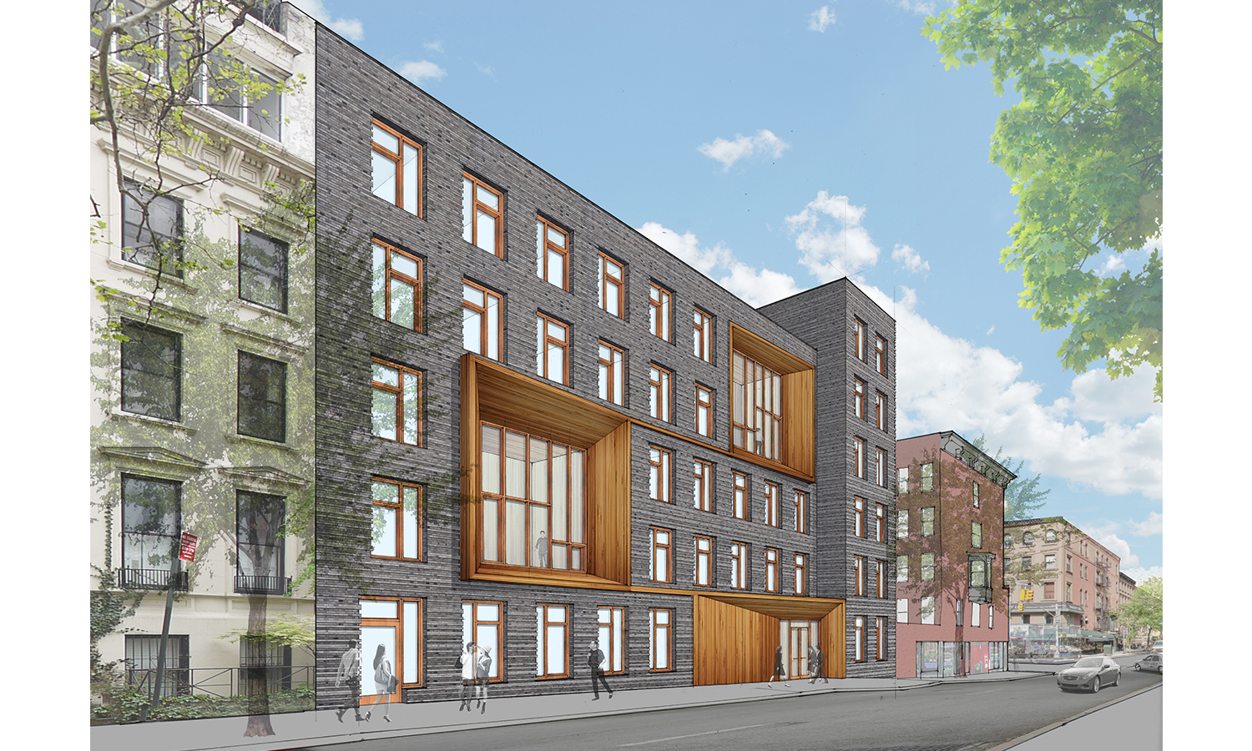
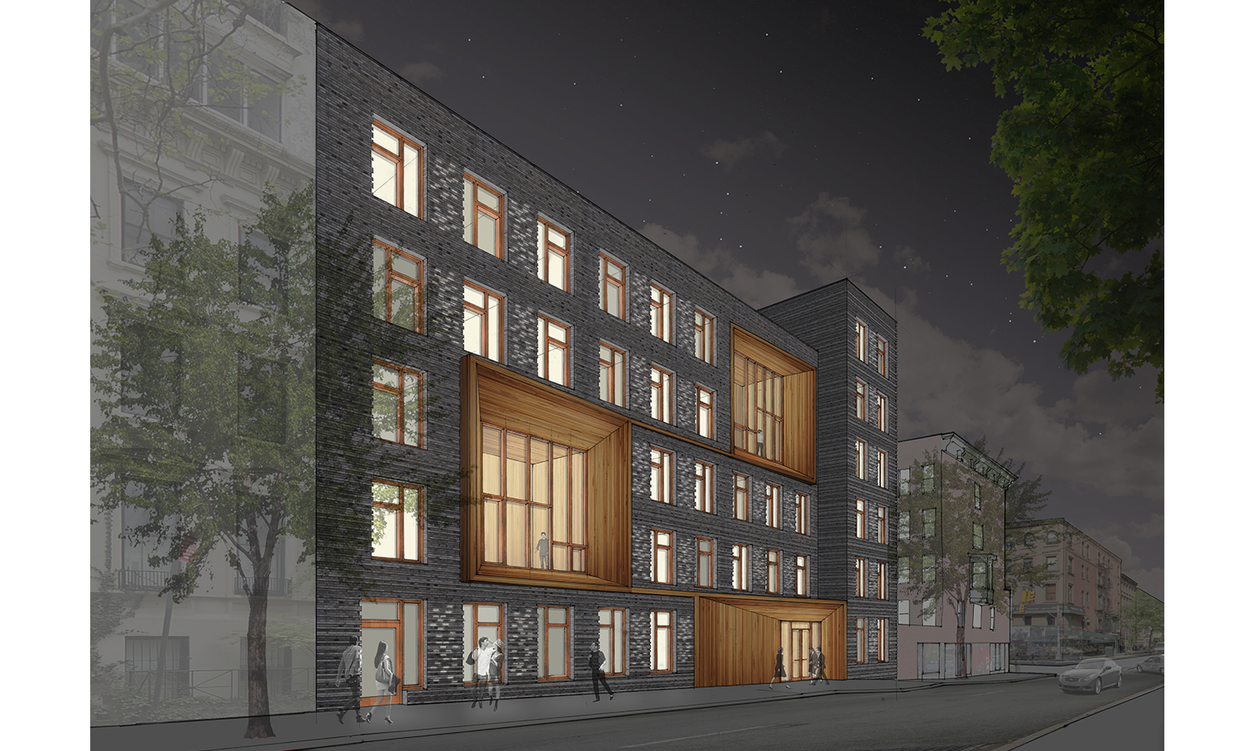
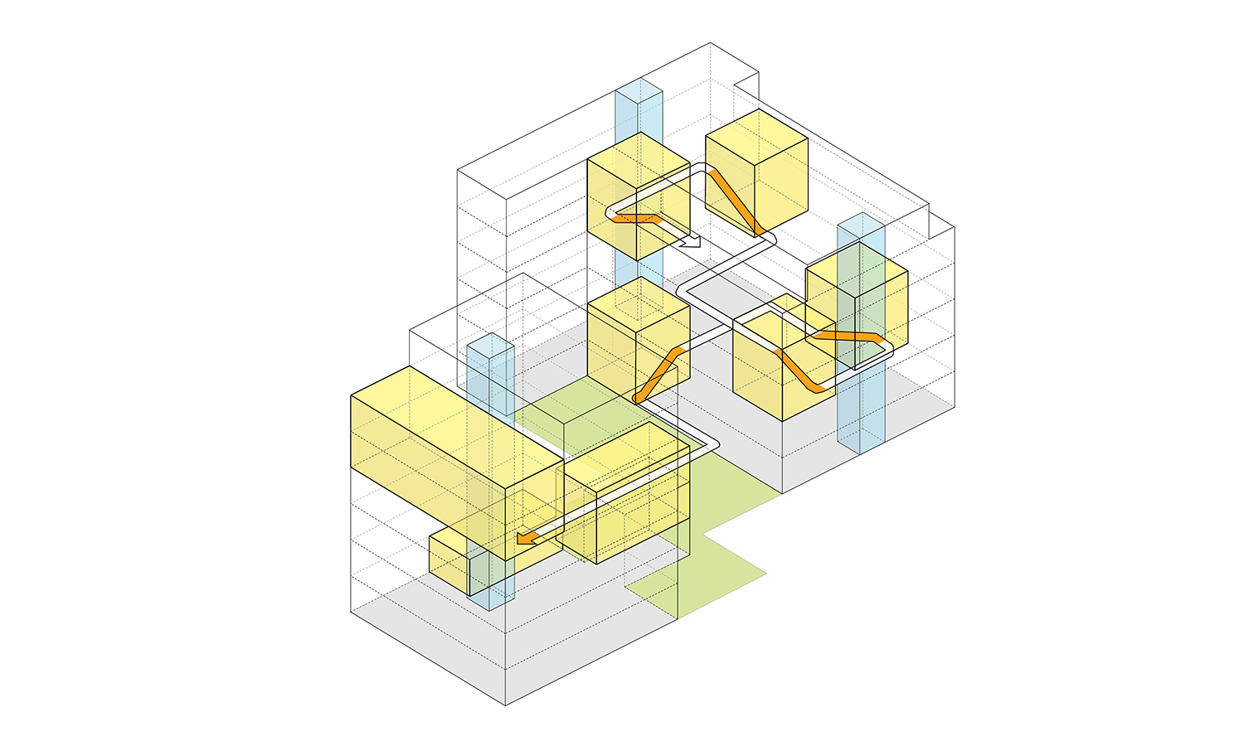
Office Building
Design completed: 2015
In the competition design for the new offices of a philanthropic organization, we used a sequence of double-height volumes as sectional foils to the logic
of efficient office plans. These five distinct spaces act as holes within the stacked floor plates, providing joints that form common spaces, libraries, and
meeting rooms between levels. By integrating staircases into these spaces we created the possibility of a continuous public promenade through the
foundation, fostering communication and enabling unexpected encounters and exchanges among departments.
Type
Credits
Project team: Paul Lewis, Marc Tsurumaki, David J. Lewis; Clark Manning, Michael Schissel, Antonia Wai, Nerea Castell, Chao Lun Wang, Rennie Jones, Alec Henry
Landscape Architect: dland studio
Energy modeling/facade engineering: Thorton Tomasetti
Structural engineering: Silman
MEP engineering: Thomas Polise Consulting Engineer
Civil engineering: Langan
Acoustics: The Sextant Group
Lighting design: Tillotson Design Associates
Elevator consulting: IROS Elevator
Code consulting: Code Consultants Professional Engineers
Filing and expediting: Design 2147
Cost estimation: Faithful + Gould
