Container Building
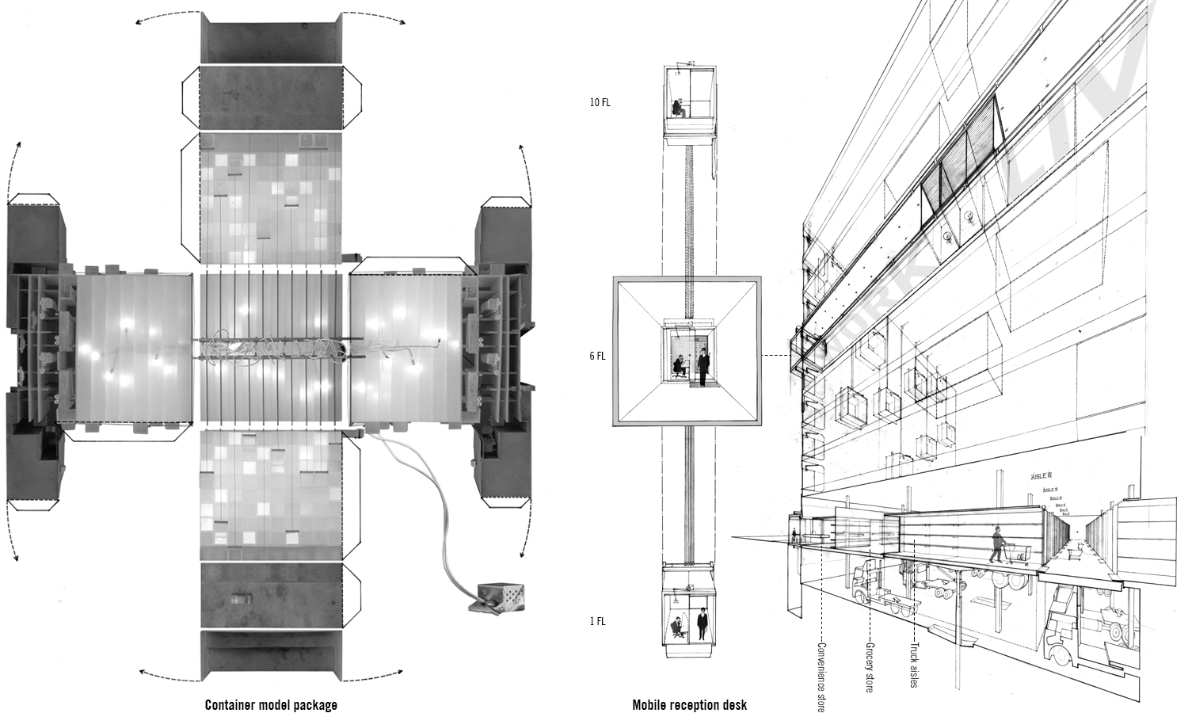
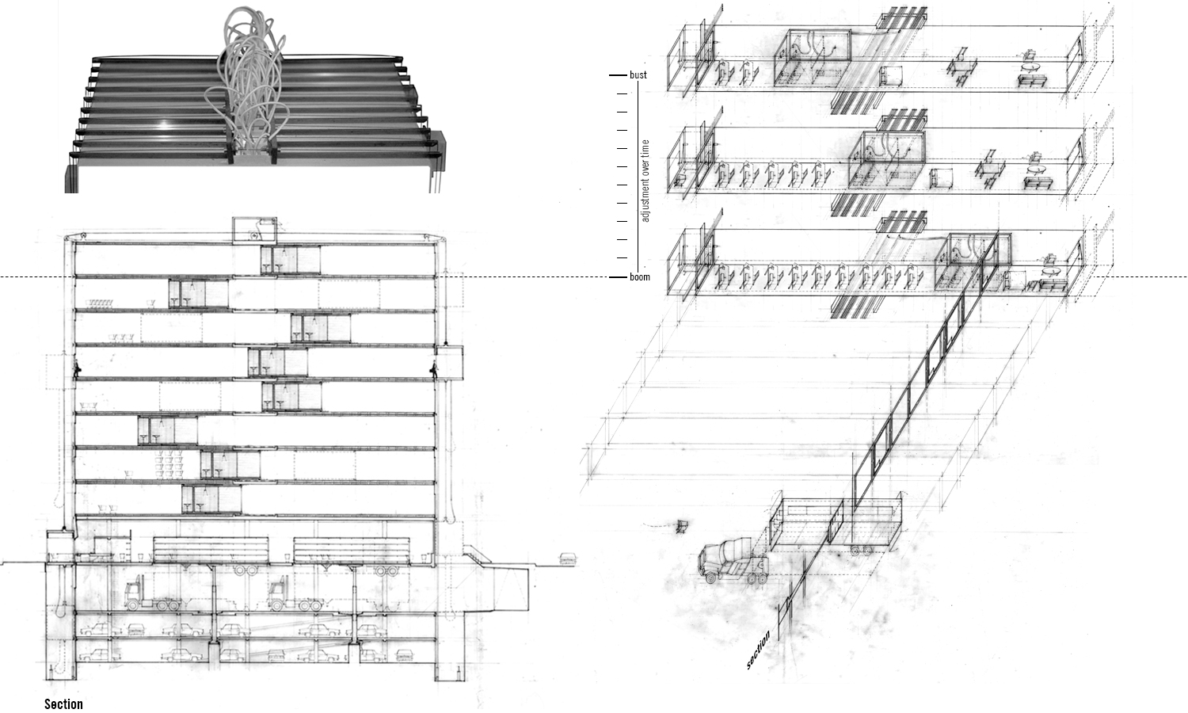
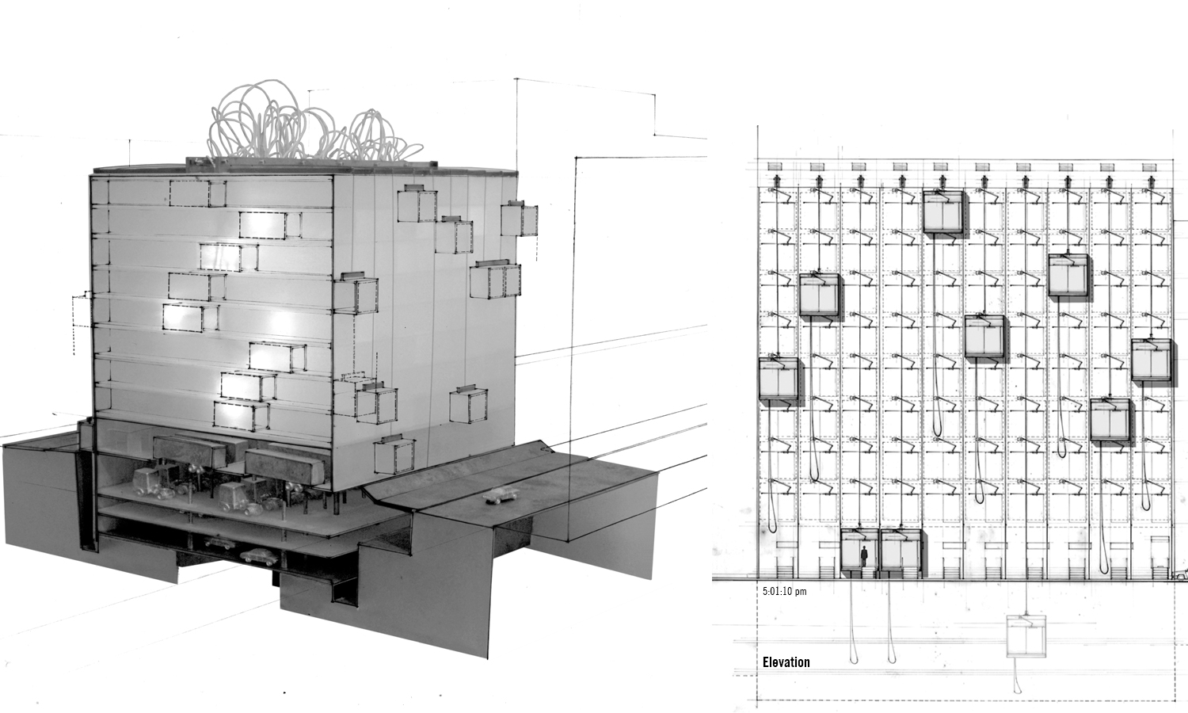
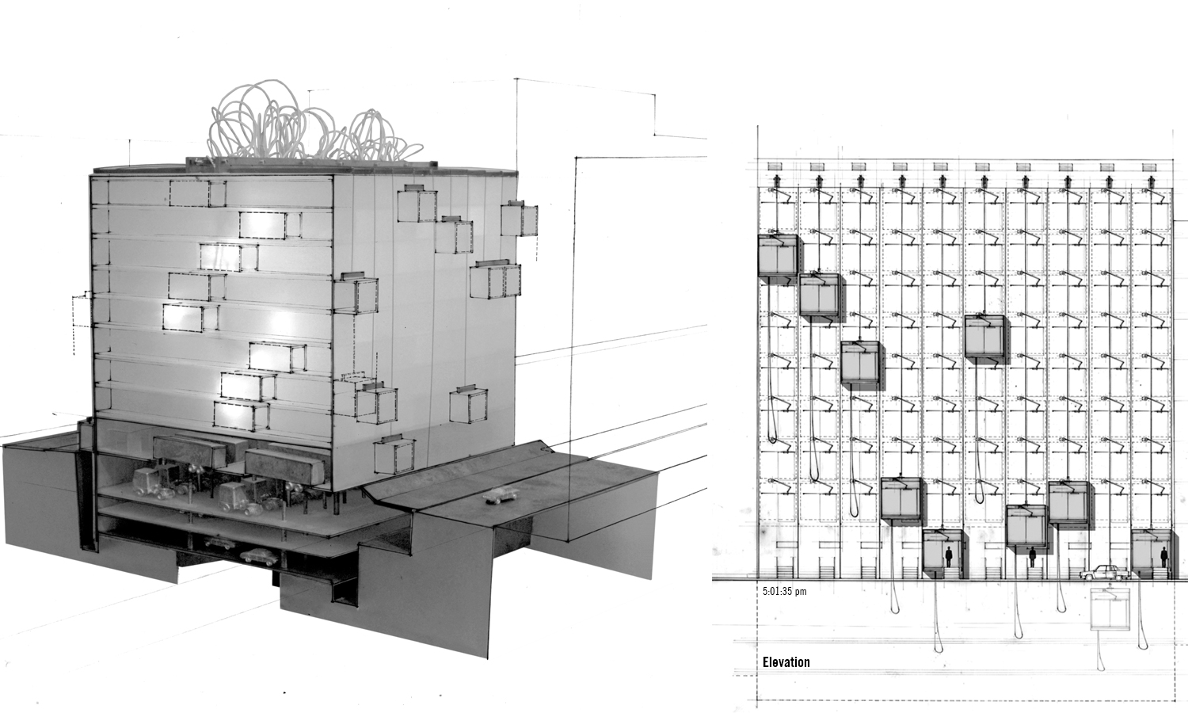
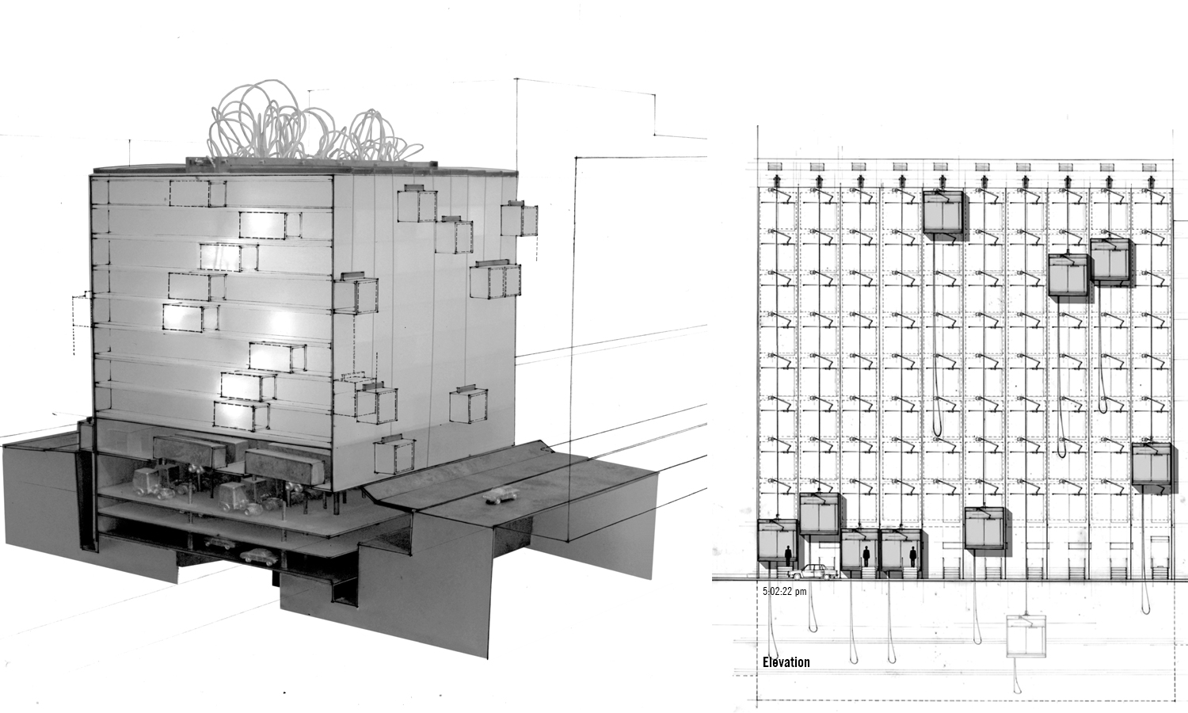
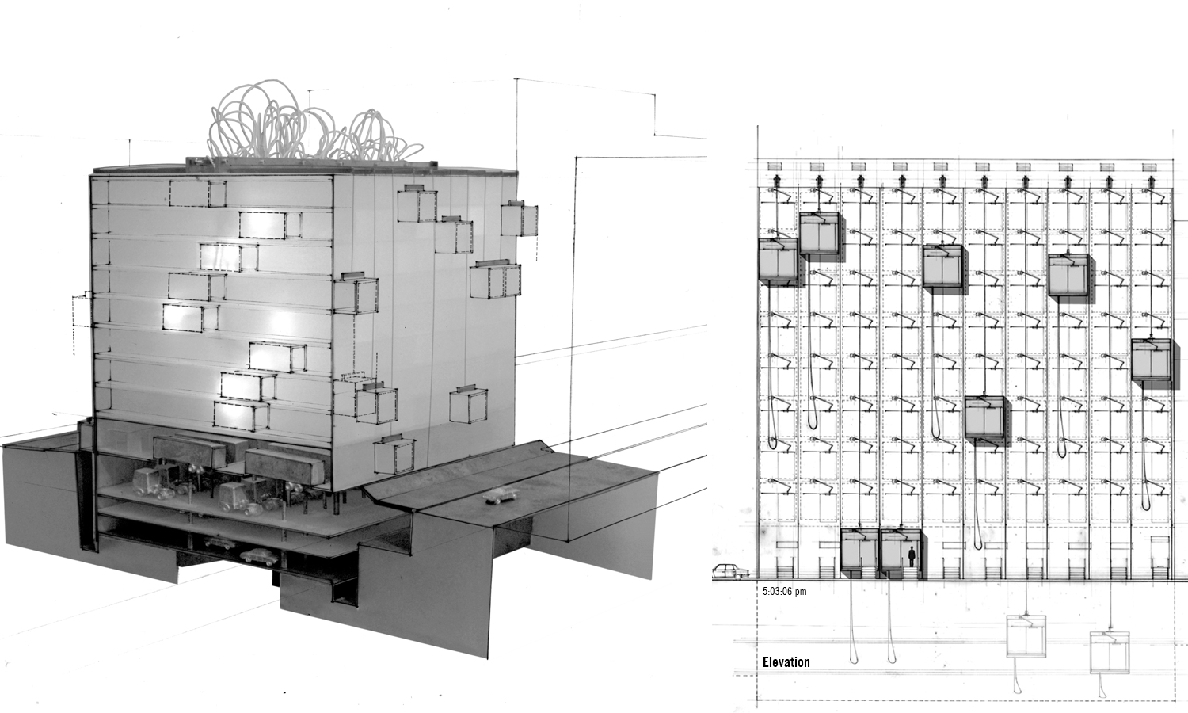
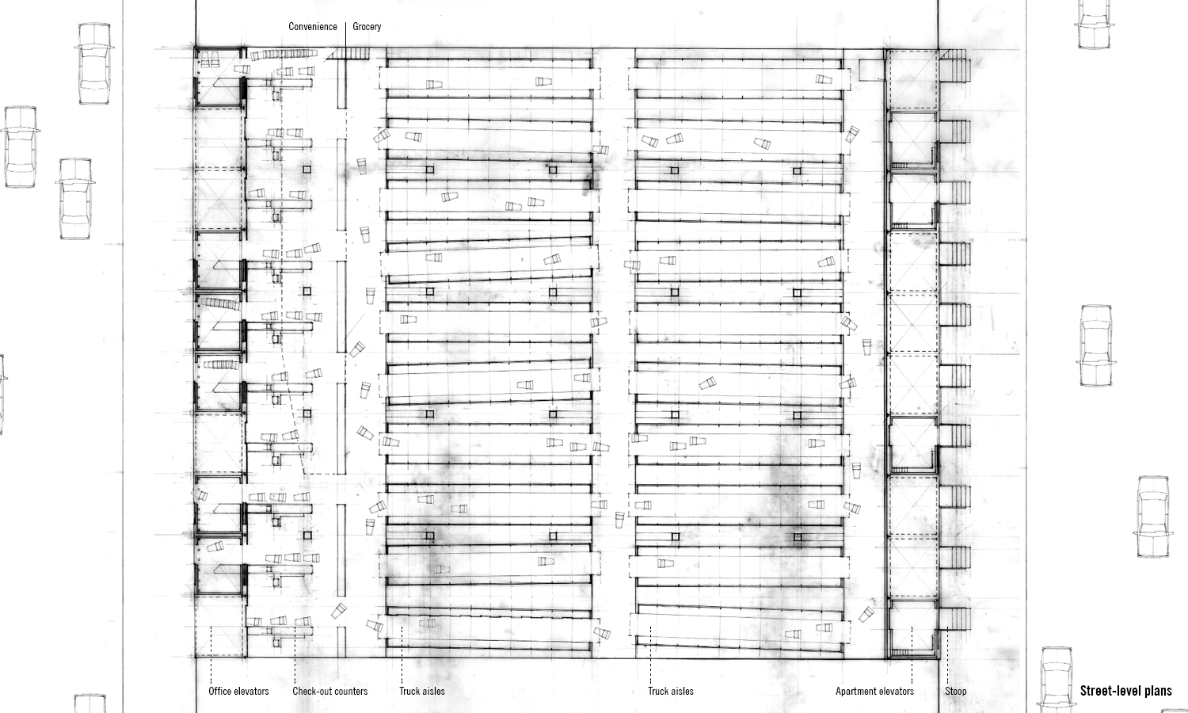
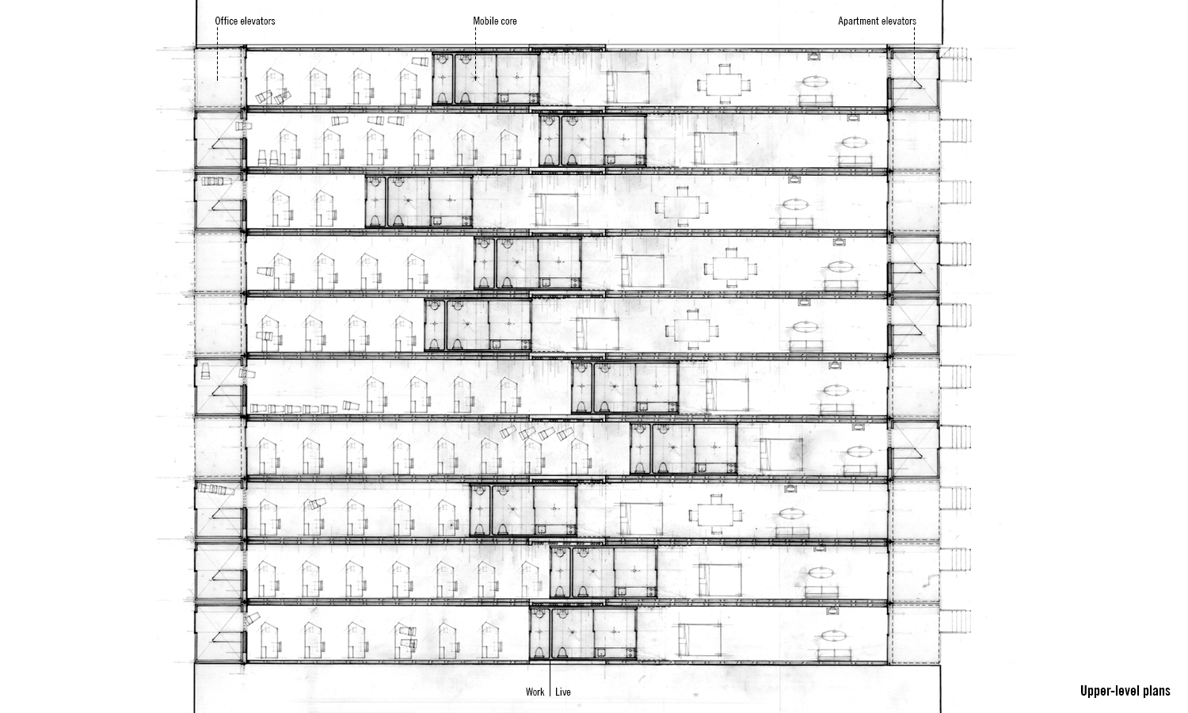
Container Building
Lower East Side through-block
New York, NY
1997
What if the different notions and configurations of containers in office and residential units, grocery stores, and transportation systems were reconfigured to maximize efficiency? Here, the elevator core, typically buried within a building, is brought to the exterior facades, to serve as front door, reception lobby, picture window, and bridge to the street-level store. Semitrailers delivering goods to the grocery store are hydraulically lifted from the basement level and opened up, becoming the store’s shelves and thereby mitigating the cost and time of unloading and restocking. Above, each floor- through unit is split by a mobile utility core, dividing the space into an apartment and an office. By moving this core, rapid changes in the economy can be matched by instantaneous redistribution of the space allocated to each renter’s live and work areas.
