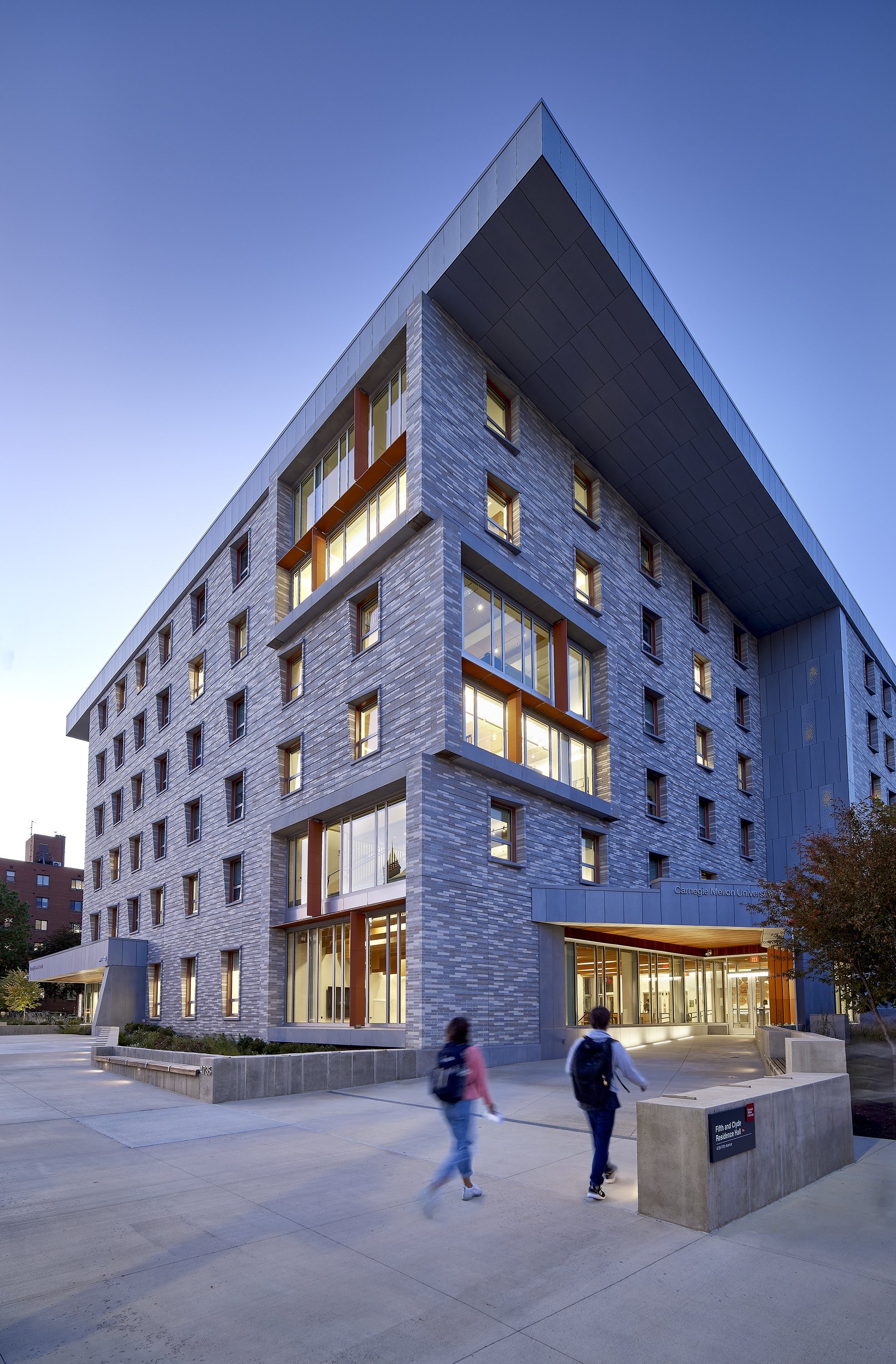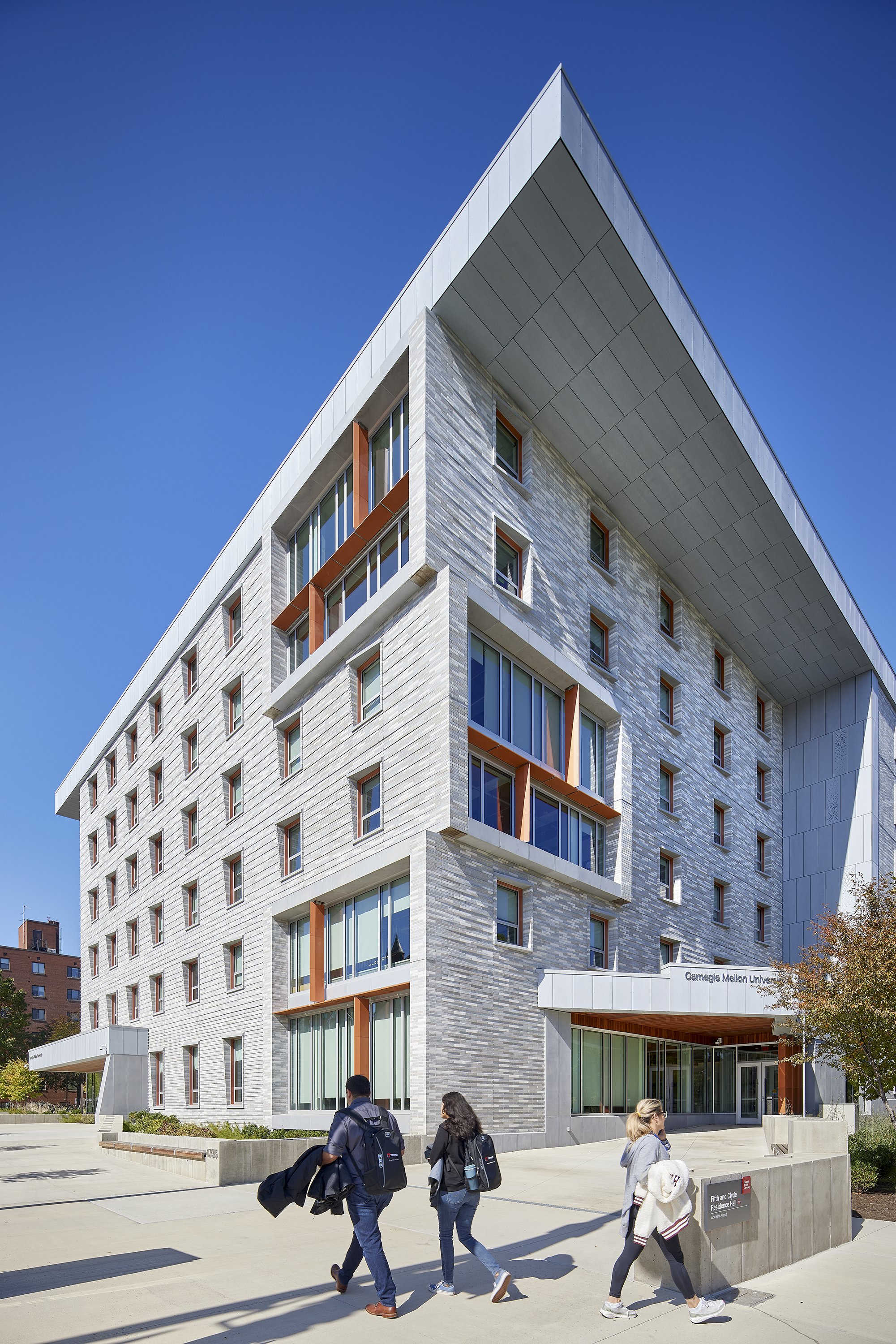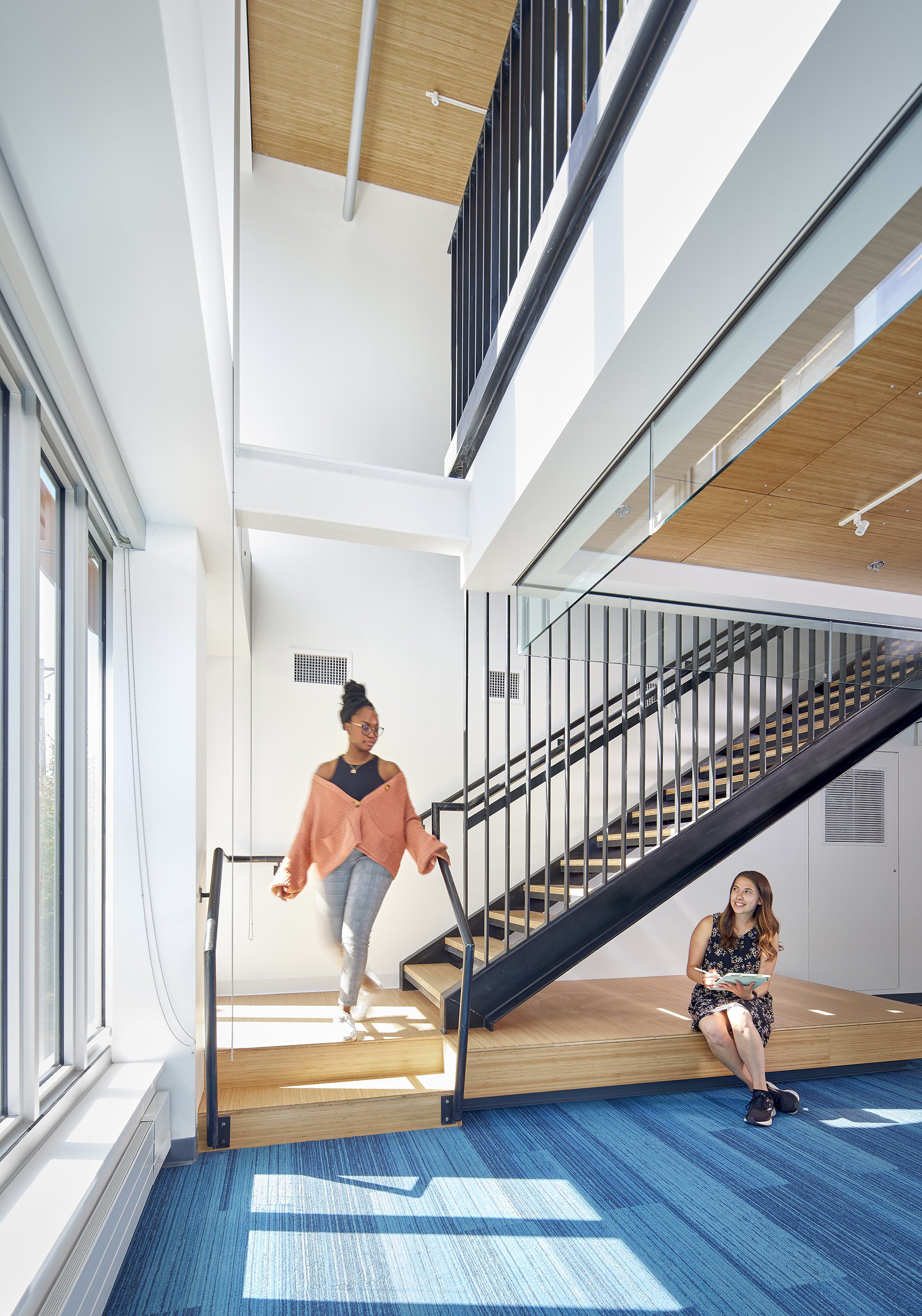Carnegie Mellon University
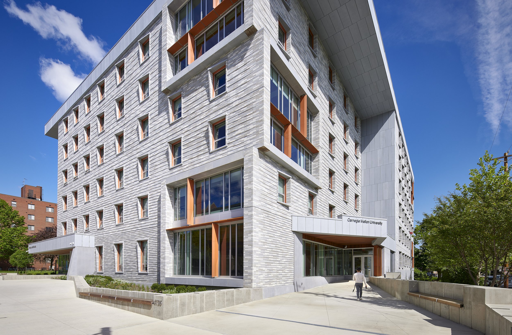
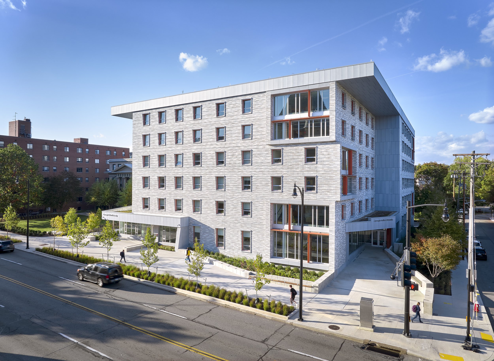
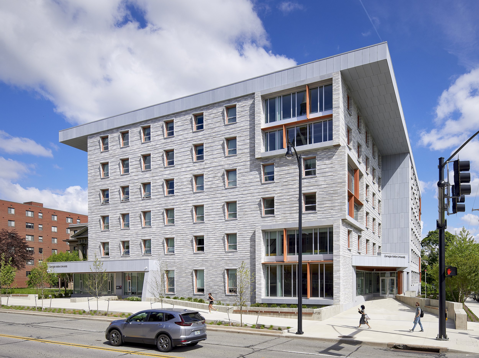
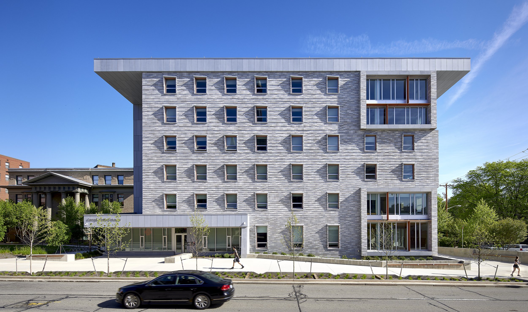
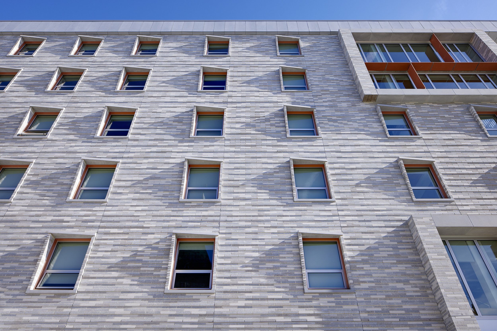
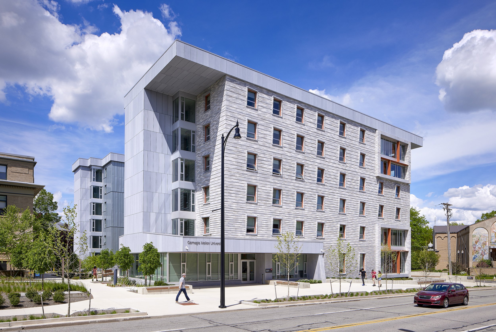
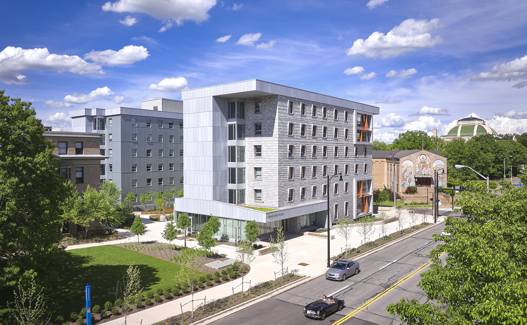
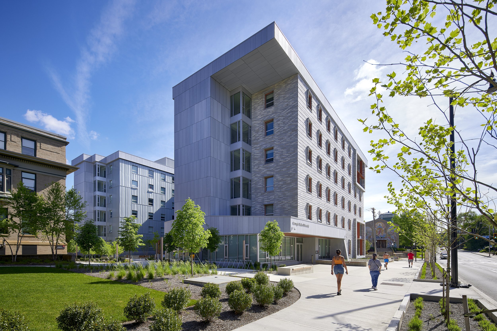
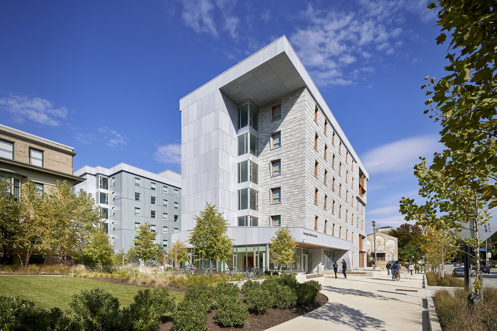
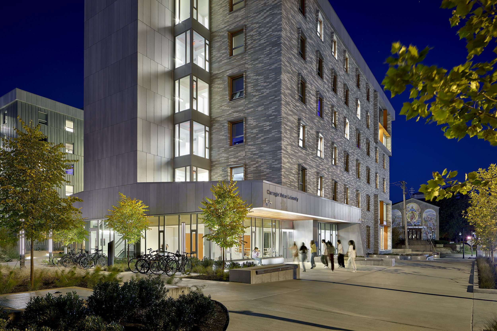
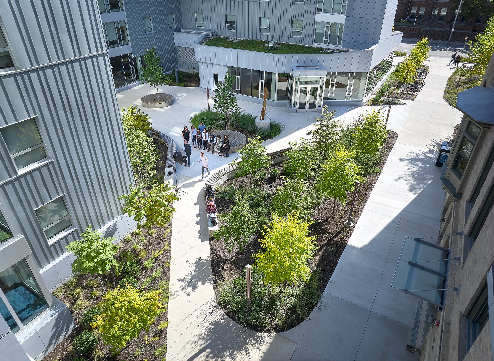
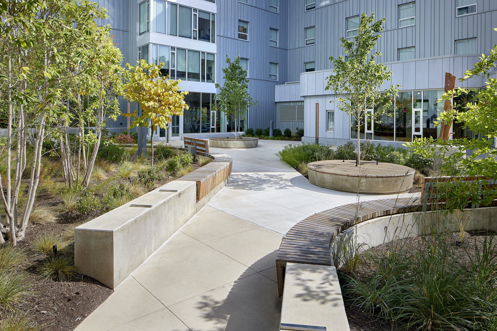
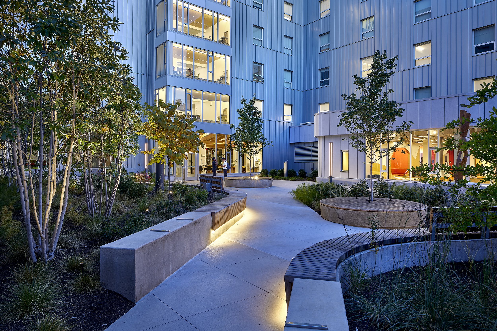
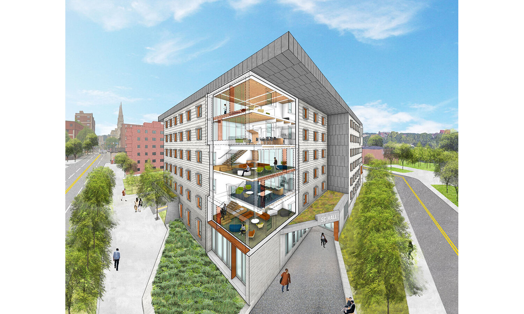
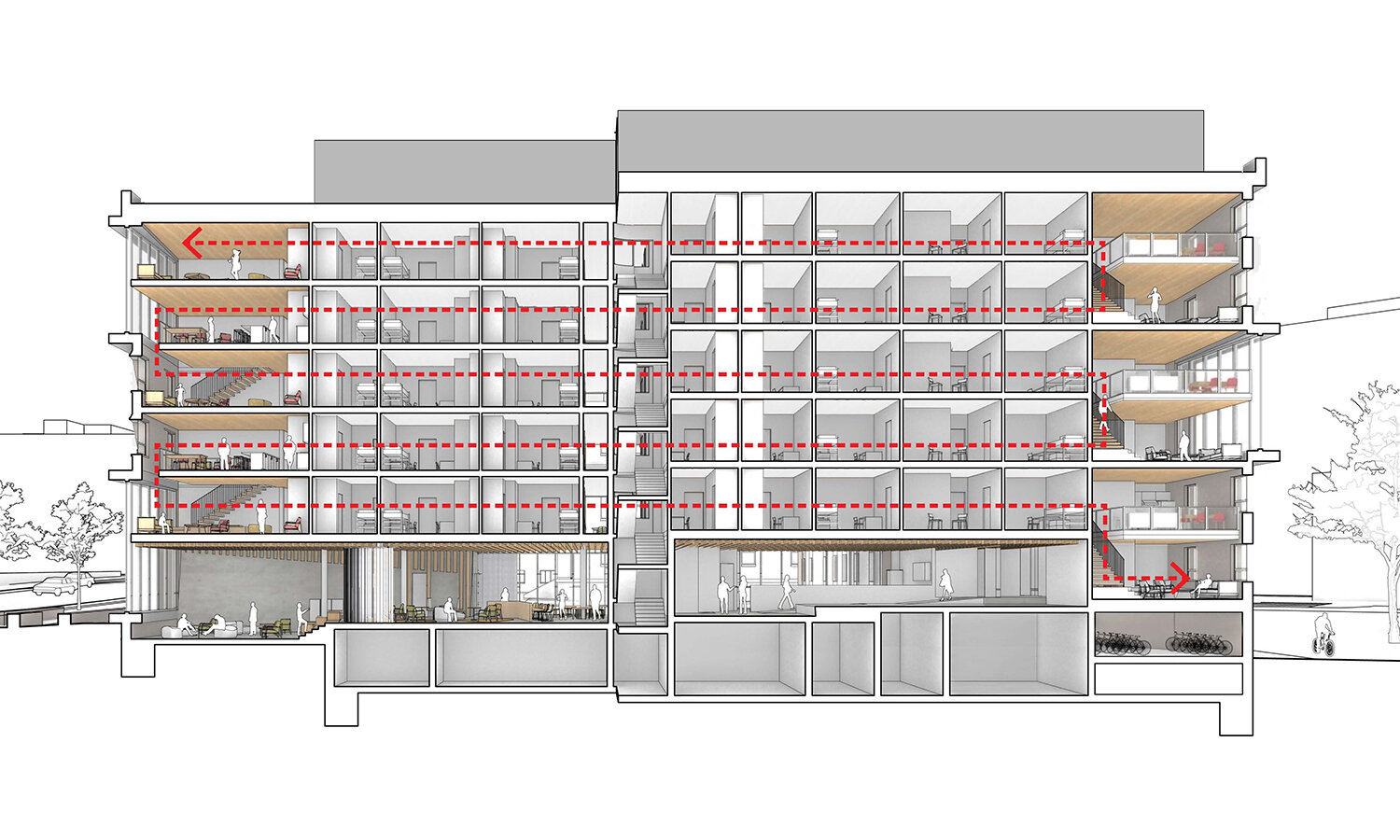
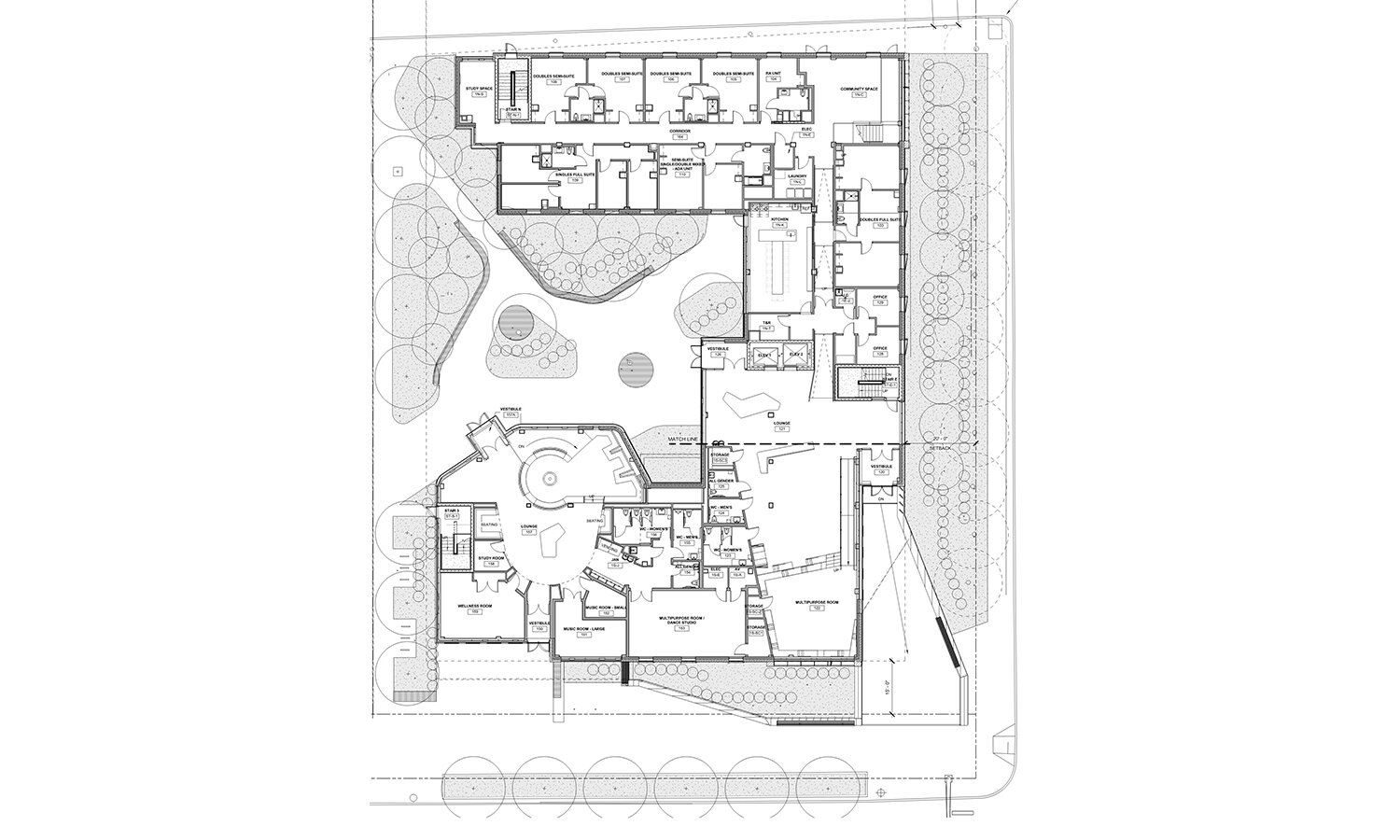
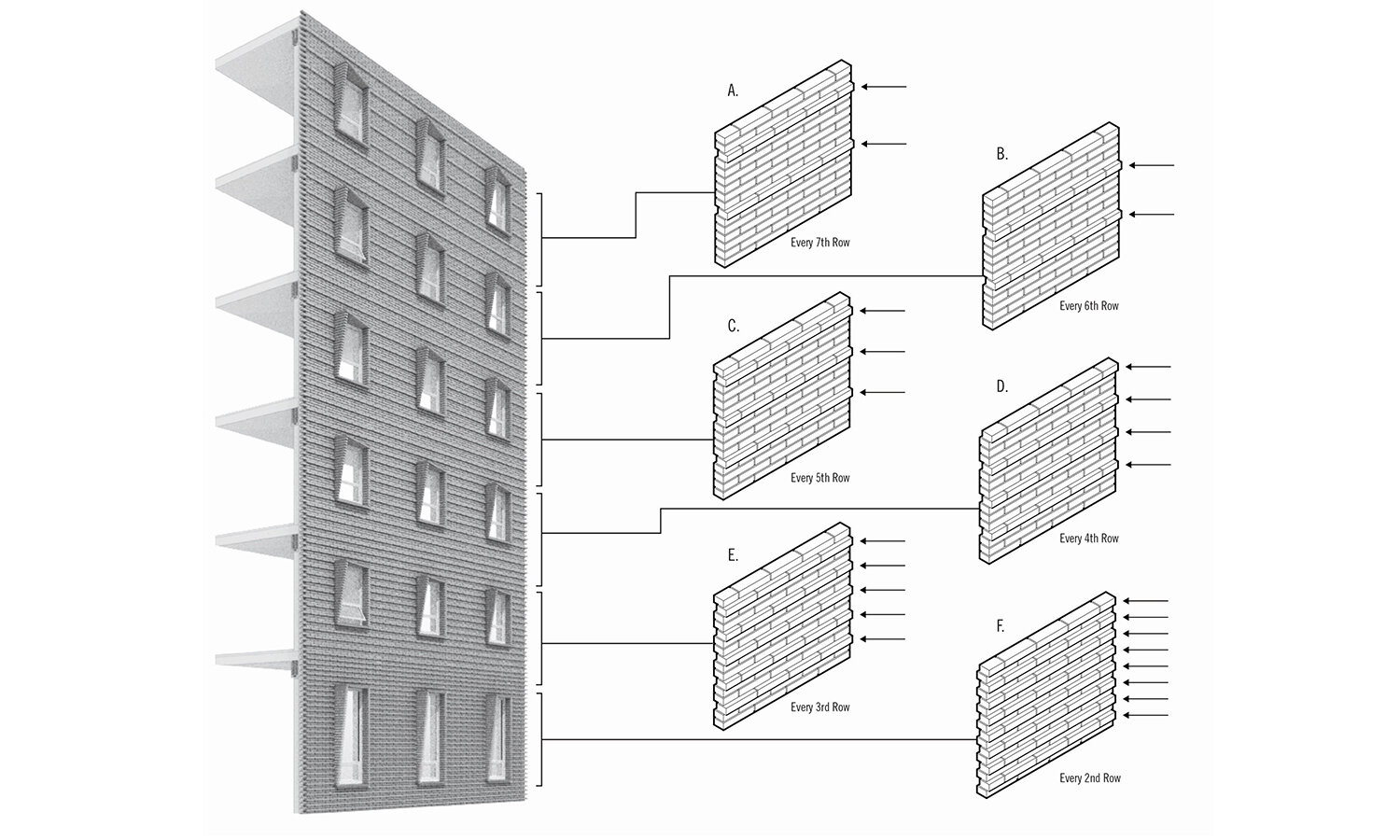
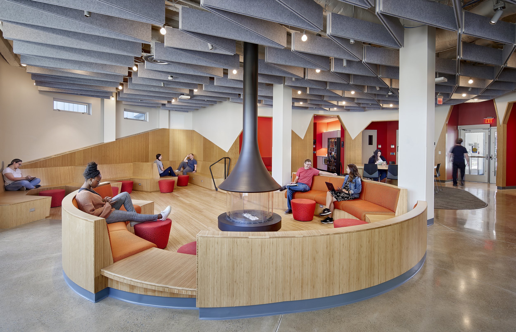
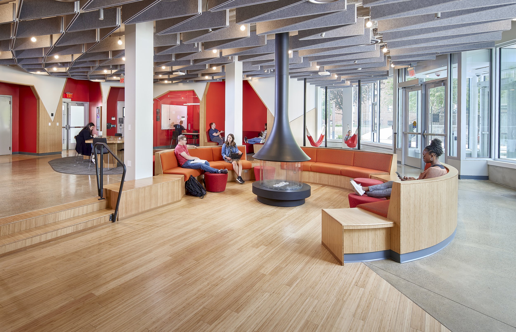
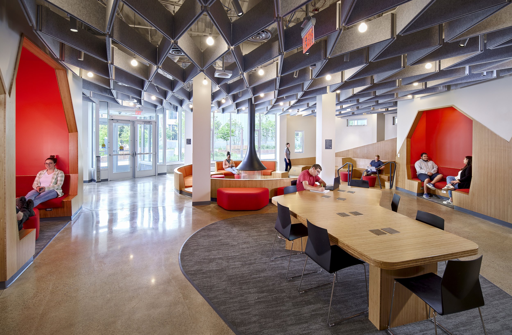
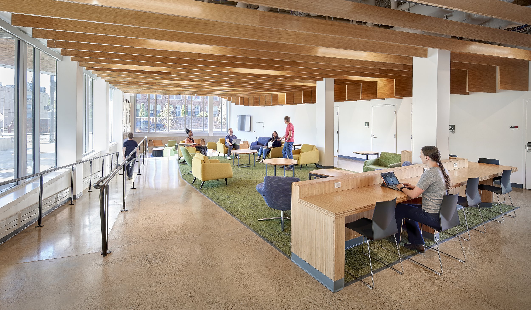
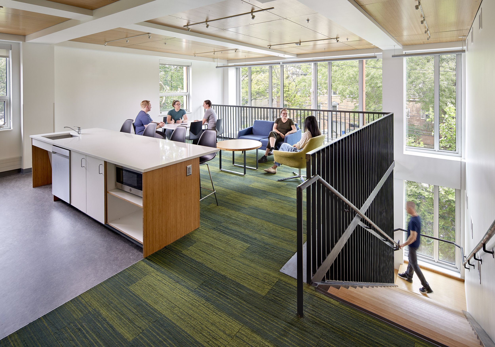
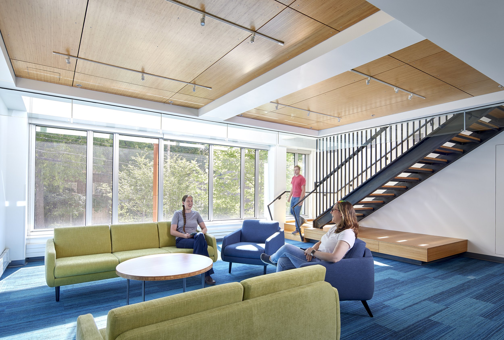
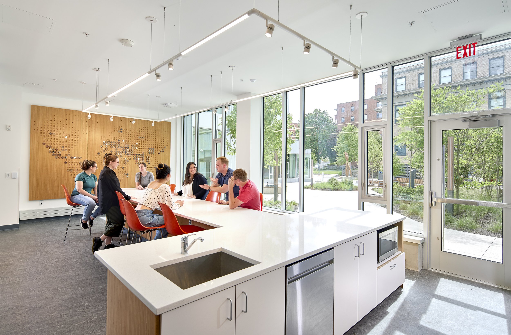
Carnegie Mellon University Fifth and Clyde Residence and Neighborhood Commons
Pittsburgh, PA
100,682 sq. ft
2023 AIA Pittsburgh Certificate of Merit Award, Large Project
LEED Gold
2022 Master Builders' Association of Western PA Excellence in Craftsmanship
This project for a new 264-bed residence hall and a unique type of collective academic support space, a Neighborhood Commons, embraces its prominent location along Fifth Avenue, a main thoroughfare that defines this urban site in Pittsburgh. The design engages its corner site through the use of double-height social spaces, while providing distinct, yet protected, entrances for the Hall and for Commons. The interlocked double-height spaces at the southeast and southeast corners consist of a kitchenette above and a lounge below. Because they are staggered, students can circulate through these spaces to any floor in the building, expanding their community beyond their residential unit. The primary façade is a blend of gray masonry of high performance pozzolan, made from 100% recycled post-consumer glass. The geometry of corbelled brick window surrounds is calibrated to provide either enhanced solar performance or additional privacy from neighbors. A landscaped courtyard defines an exterior social space for both the residents and the Neighborhood Commons, and connects Fifth & Clyde with a newly landscaped lawn directly to the west, together providing a greater sense of the Carnegie Mellon community in the Oakland neighborhood.
LTL Architects additionally provided master planning and guiding design principles for a future network of Neighborhood Commons on Carnegie Mellon’s campus. The primary goal of the Commons is to improve the quality of the student experience by providing a space that is open to all on campus, intensifies social interaction, promotes the university’s unique identity, and fosters wellness and play. The first of this network of Commons is located in this building and is designed as an exchange between a central place-- an architecturally specific, inviting, warm space that gathers individuals and groups into a single room around a hearth and a large table--and a concentric array of program spaces – ranging from rooms for music to fabrication to meditation. This concentric rings of spaces allows for a range of different scales of programs, with different levels of visual and acoustic privacy to coexist, forming a larger collective.
Type
Credits
Client: Carnegie Mellon University
Project team: Paul Lewis, Marc Tsurumaki, David J. Lewis; Anna Knoell (Project Manager), Michael Schissel, Nathan Petty, Leen Katrib, Jay Schairbaum, Xiaoyin Xie
Architect of record: Perfido Weiskopf Wagstaff + Goettel Architects - Brent Houck, Jennifer Szczesniak, Adria Zawicki
Landscape architect: Merritt Chase
MEP engineer: ME Engineers
Structural engineer: Silman
Civil engineer: Langan
Lighting designer: Lumen Architecture
Acoustics/AV: Sextant Group
LEED consultant: evolveEA
Commissioning Agent: Branch Pattern
Construction Manager: Rycon Construction
Photography: Copyright 2022 Ed Massery

